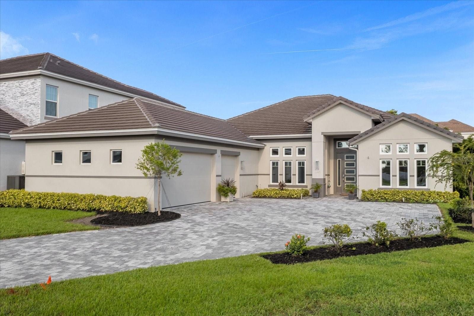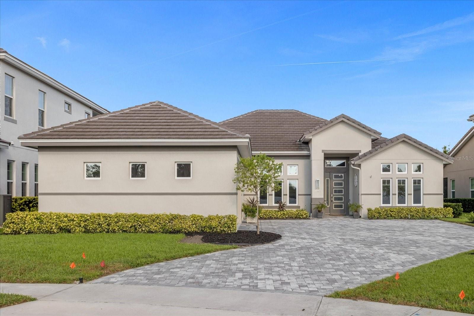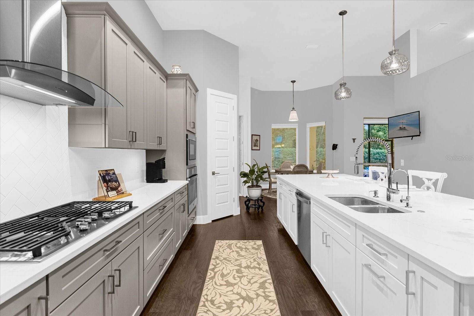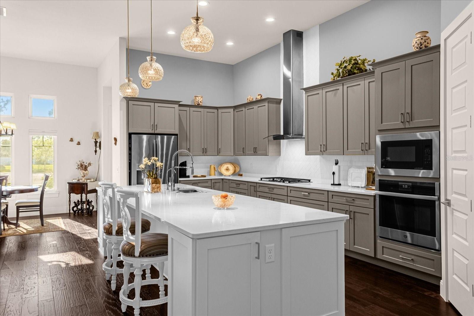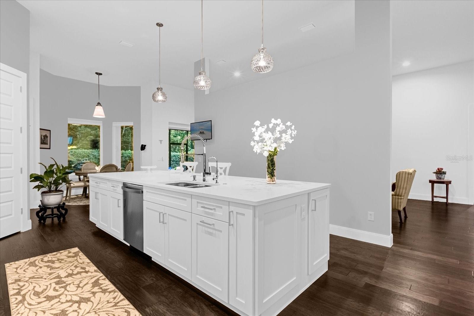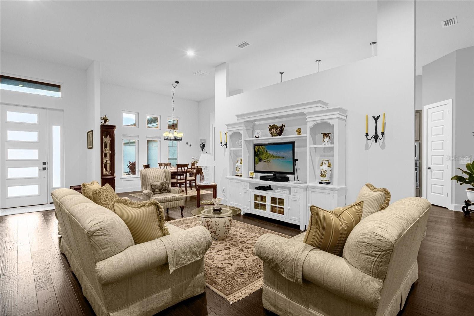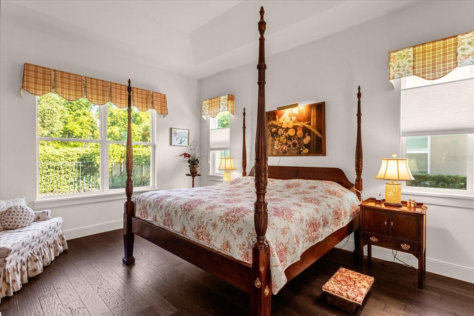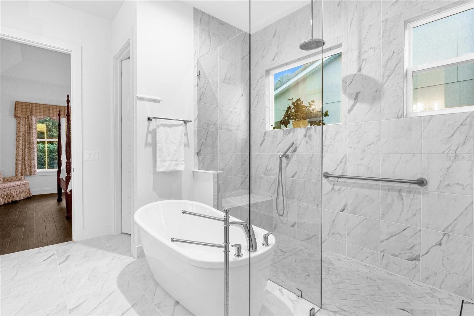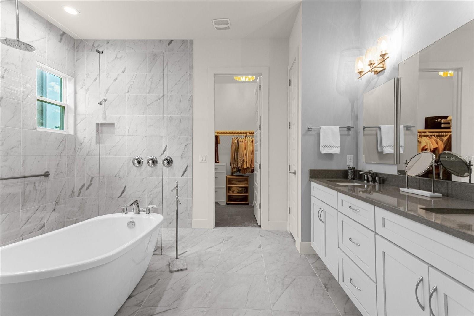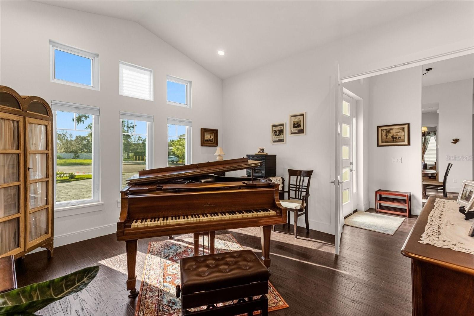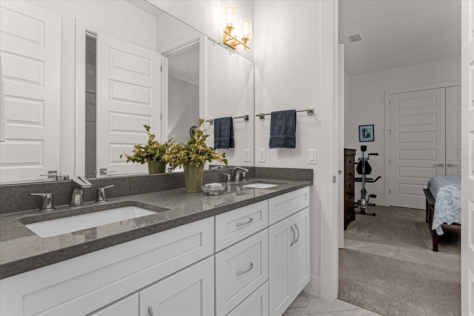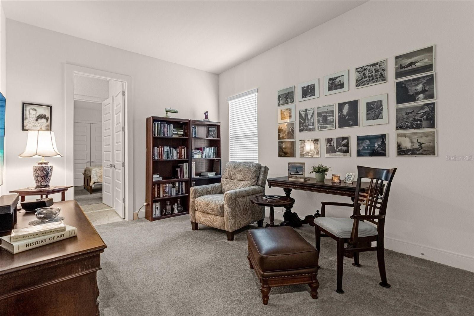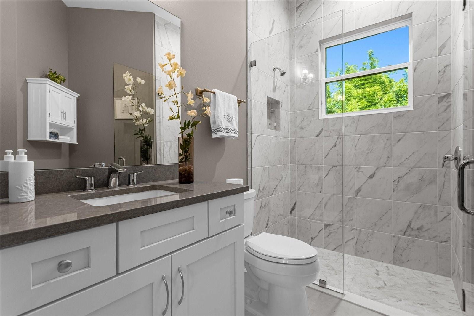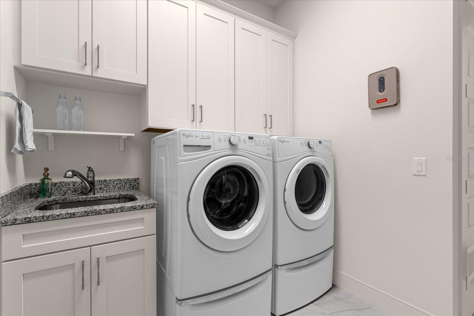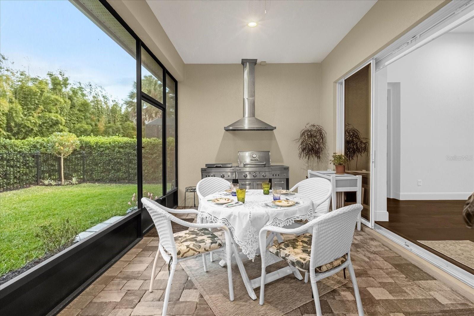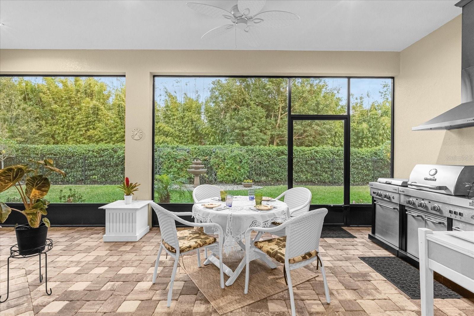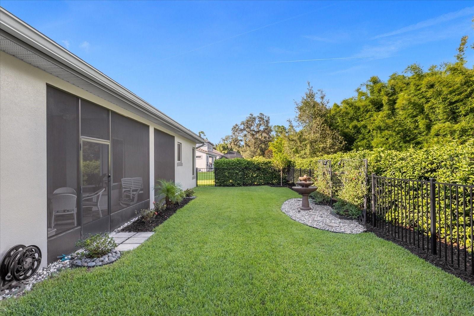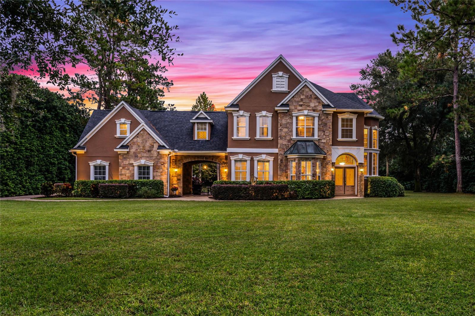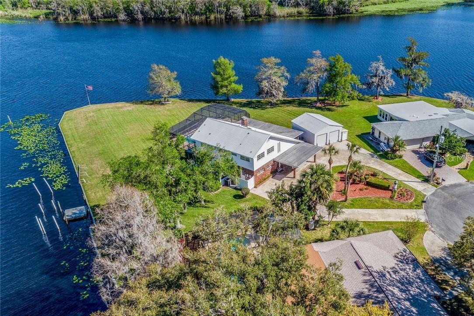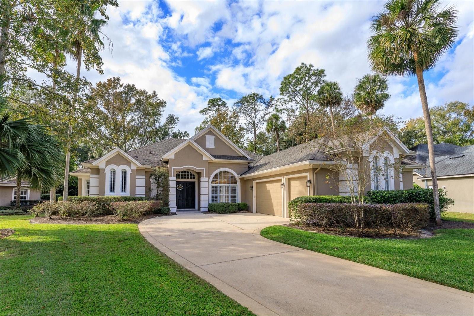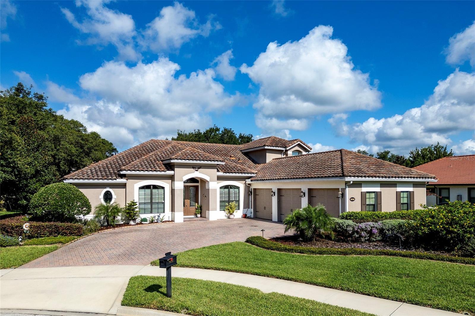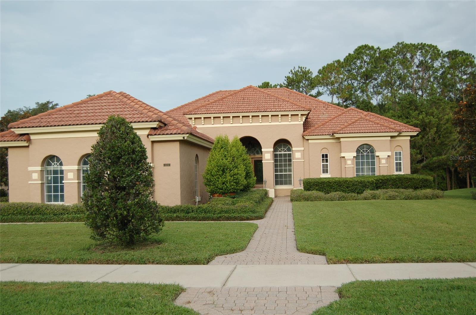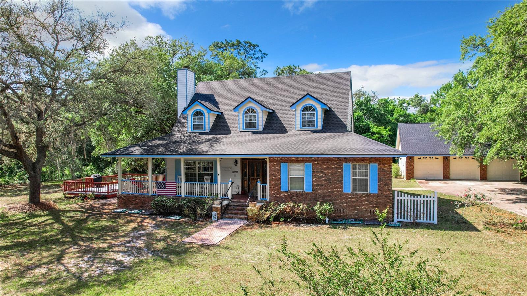2217 Lake Sylvan Oaks Court, SANFORD, FL 32771
Property Photos
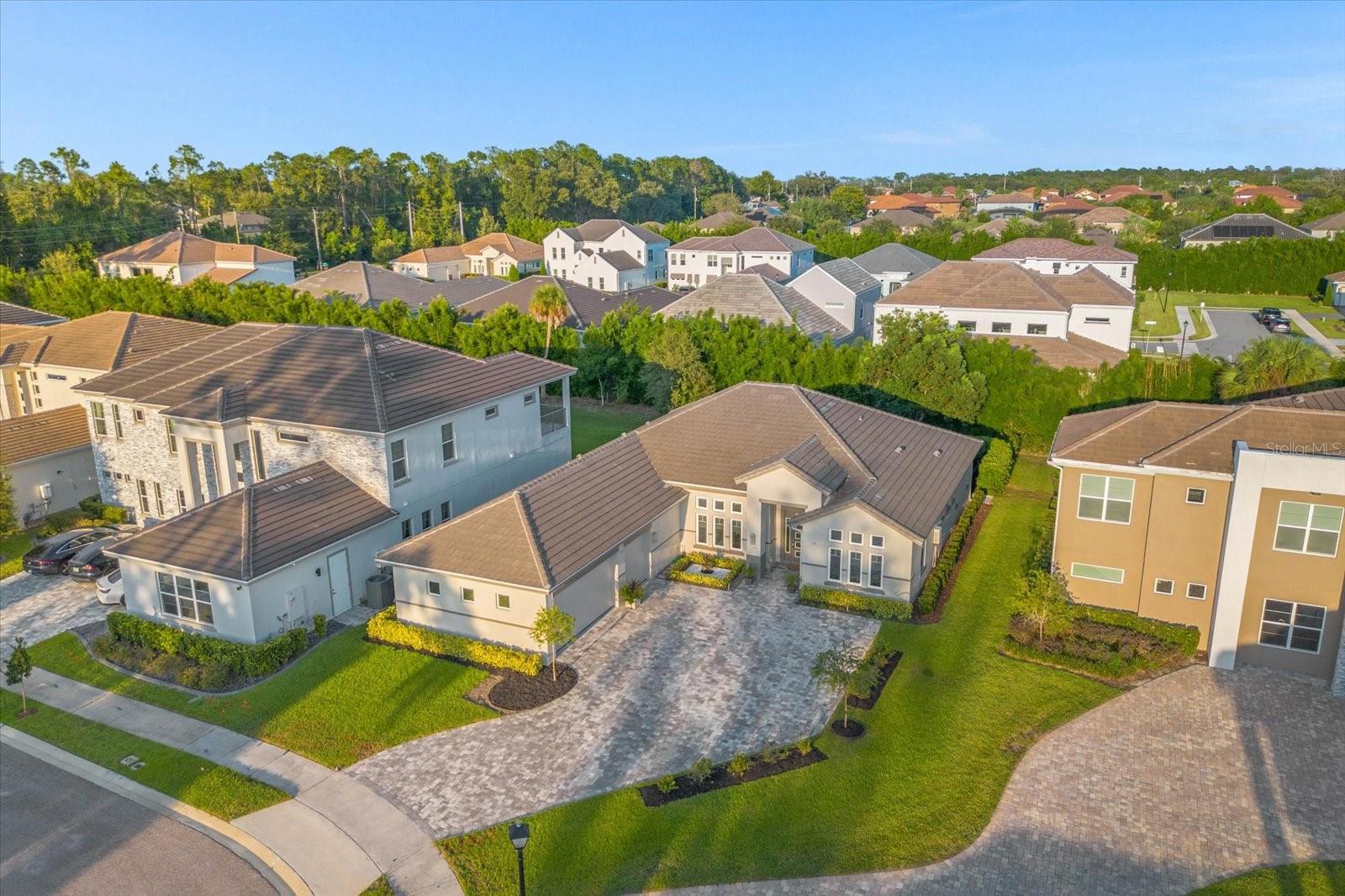
Would you like to sell your home before you purchase this one?
Priced at Only: $909,000
For more Information Call:
Address: 2217 Lake Sylvan Oaks Court, SANFORD, FL 32771
Property Location and Similar Properties
- MLS#: O6180117 ( Residential )
- Street Address: 2217 Lake Sylvan Oaks Court
- Viewed: 23
- Price: $909,000
- Price sqft: $336
- Waterfront: No
- Year Built: 2020
- Bldg sqft: 2702
- Bedrooms: 4
- Total Baths: 3
- Full Baths: 3
- Garage / Parking Spaces: 3
- Days On Market: 320
- Additional Information
- Geolocation: 28.7991 / -81.3688
- County: SEMINOLE
- City: SANFORD
- Zipcode: 32771
- Subdivision: Lake Sylvan Oaks
- Elementary School: Wilson Elementary School
- Middle School: Markham Woods Middle
- High School: Seminole High
- Provided by: COMPASS FLORIDA LLC
- Contact: Jessica Minion
- 407-203-9441

- DMCA Notice
-
DescriptionWelcome to Tranquility at 2217 Lake Sylvan Oaks Court, Sanford, FL an elegant and modern haven meticulously designed by WJ Homes for those who appreciate both luxury and comfort. This Crystal Floorplan residence is immaculately kept and boasts 4 spacious bedrooms, den and 3 bathrooms with over 2700 sq. ft and state of the art technology. Why wait for new construction! As you enter this stunning home you are greeted by a newly updated interior that seamlessly blends contemporary finishes with timeless elegance. The new look showcases an open floor plan that exudes a sense of grandeur, creating an inviting atmosphere perfect for both entertaining and everyday living. High ceilings and expansive windows enhance the airy ambiance, allowing natural light to flood every corner of the home. The gourmet kitchen, a true centerpiece, features top of the line appliances, sleek countertops, and ample storage, making it a dream for culinary enthusiasts. Adjacent to the kitchen, the living area offers a sophisticated space to relax and unwind or open the fully collapsing slider for direct access to your private outdoor oasis. The primary suite is a sanctuary of luxury boasting elegant tray ceilings that add a touch of sophistication and spaciousness, complete with a spa like en suite bathroom and generous closet space. Three additional bedrooms provide versatility and comfort, ideal for guests or a home office setup. The sun drenched den provides yet another versatile space to work, play or unwind. The outdoor space is equally impressive. Whether you envision tranquil mornings with a cup of coffee or hosting evening gatherings, the private well landscaped yard and outdoor kitchen offer endless possibilities. Nestled in the highly sought after Seminole County school district and minutes from shopping, dining and entertainment, choosing this completed residence over new construction means you can move in immediately without the wait, enjoying the benefits of a thoughtfully designed home that meets the highest standards of modern living.
Payment Calculator
- Principal & Interest -
- Property Tax $
- Home Insurance $
- HOA Fees $
- Monthly -
Features
Building and Construction
- Builder Name: WJ Homes
- Covered Spaces: 0.00
- Exterior Features: Irrigation System, Outdoor Grill, Outdoor Kitchen, Rain Gutters
- Fencing: Fenced
- Flooring: Carpet, Ceramic Tile, Wood
- Living Area: 2702.00
- Roof: Tile
Land Information
- Lot Features: Cul-De-Sac
School Information
- High School: Seminole High
- Middle School: Markham Woods Middle
- School Elementary: Wilson Elementary School
Garage and Parking
- Garage Spaces: 3.00
- Open Parking Spaces: 0.00
Eco-Communities
- Water Source: Public
Utilities
- Carport Spaces: 0.00
- Cooling: Central Air
- Heating: Central
- Pets Allowed: Yes
- Sewer: Public Sewer
- Utilities: Cable Connected, Electricity Connected
Finance and Tax Information
- Home Owners Association Fee: 450.00
- Insurance Expense: 0.00
- Net Operating Income: 0.00
- Other Expense: 0.00
- Tax Year: 2023
Other Features
- Appliances: Built-In Oven, Dishwasher, Disposal, Dryer, Microwave, Range, Range Hood, Refrigerator, Tankless Water Heater, Washer, Water Softener
- Association Name: Lake sylvan Oaks Association/Dylan Ogline
- Association Phone: dylanogline@gmai
- Country: US
- Interior Features: Ceiling Fans(s), Crown Molding, Eat-in Kitchen, High Ceilings, Open Floorplan, Stone Counters, Walk-In Closet(s)
- Legal Description: LOT 5 LAKE SYLVAN OAKS PB 80 PGS 86-87
- Levels: One
- Area Major: 32771 - Sanford/Lake Forest
- Occupant Type: Owner
- Parcel Number: 36-19-29-517-0000-0050
- Possession: Close of Escrow
- Style: Contemporary
- Views: 23
- Zoning Code: PD
Similar Properties
Nearby Subdivisions
Academy Manor
Astor Grande At Lake Forest
Belair Place
Belair Sanford
Bella Foresta
Buckingham Estates
Buckingham Estates Ph 3 4
Calabria Cove
Cameron Preserve
Capri Cove
Cates Add
Celery Ave Add
Celery Estates North
Celery Key
Celery Lakes Ph 1
Celery Lakes Ph 2
Celery Oaks Sub
City Of Sanford
Conestoga Park A Rep
Country Club Manor
Country Club Park Ph 2
Crown Colony Sub
Damerons Add
De Forests Add
Dixie
Dixie Terrace
Dreamwold 3rd Sec
Eastgrove
Estates At Rivercrest
Estates At Wekiva Park
Estuary At St Johns
Fla Land Colonization Company
Fla Land Colonization Cos Add
Franklin Terrace
Goldsboro Community
Highland Park
Highland Park Rep Of Lt A
Holden Real Estate Companys Ad
Kays Landing Ph 1
Keeleys Add To Sanford
Kerseys Add To Midway
Lake Forest
Lake Forest Sec 4a
Lake Forest Sec 5b
Lake Forest Sec Two A
Lake Markham Landings
Lake Markham Preserve
Lake Sylvan Cove
Lake Sylvan Estates
Lake Sylvan Oaks
Landings At Riverbend
Leavitts Sub W F
Loch Arbor Country Club Entran
Lockharts Sub
Lockharts Subd
Markham Estates Sub
Martins Add A C
Matera
Mayfair Meadows
Mayfair Meadows Ph 2
Mayfair Sec 1st Add
Midway
Monterey Oaks Ph 1 A Rep
Monterey Oaks Ph 2 Rep
None
Packards 1st Add To Midway
Partins Sub Of Lt 27
Paulucci Oaks Lts
Peterson Sub A J 1st Add
Pine Heights
Pine Level
Preserve At Astor Farms Ph 1
Preserve At Lake Monroe
Retreat At Wekiva
River Crest Ph 1
River Crest Ph 2
Riverbend At Cameron Heights
Riverbend At Cameron Heights P
Riverside Oaks
Riverside Reserve
Robinsons Survey Of An Add To
Rose Court
Ross Lake Shores
San Lanta
San Lanta 2nd Sec
Sanford Farms
Sanford Terrace
Sanford Town Of
Seminole Park
Silverleaf
Sipes Fehr
Smiths M M 2nd Sub B1 P101
South Park Sanford
South Sanford
South Sylvan Lake Shores
St Johns River Estates
St Johns Village 2nd Revision
Sterling Meadows
Sylvan Lake Reserve The Glade
The Glades On Sylvan Lake Ph 2
Thornbrooke Ph 1
Wilson Place
Wm Clarks Sub
Woodsong
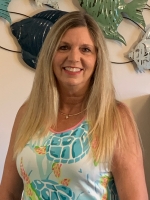
- Terriann Stewart, LLC,REALTOR ®
- Tropic Shores Realty
- Mobile: 352.220.1008
- realtor.terristewart@gmail.com


