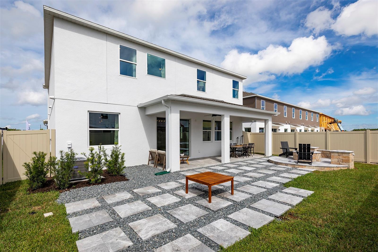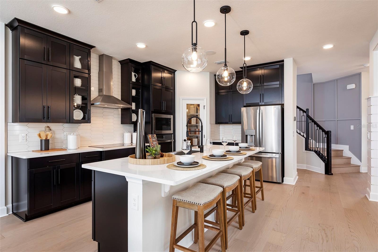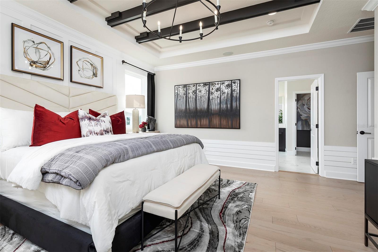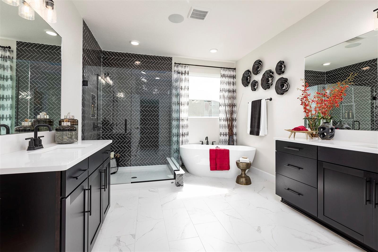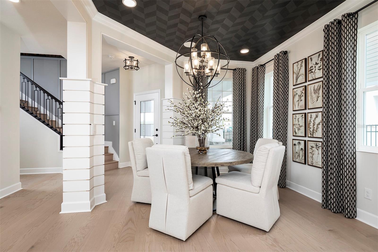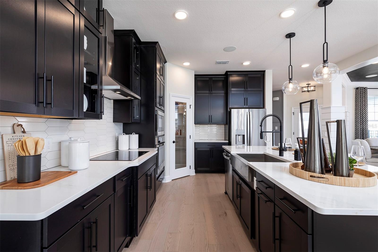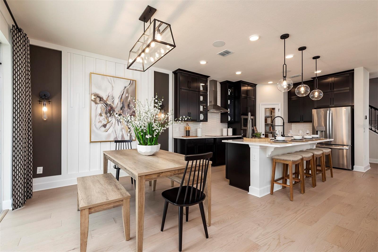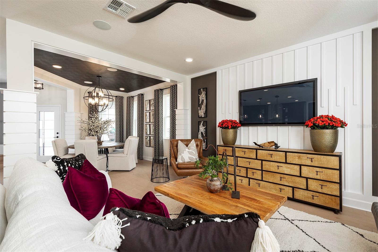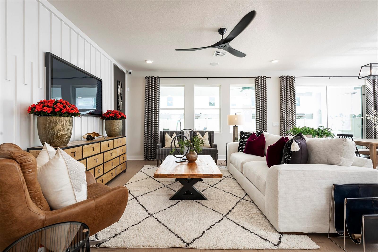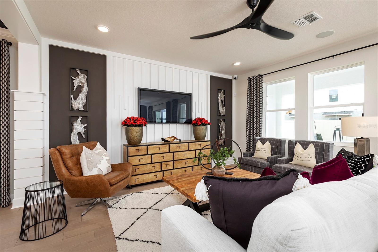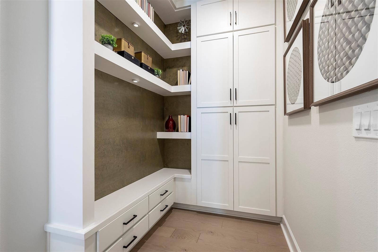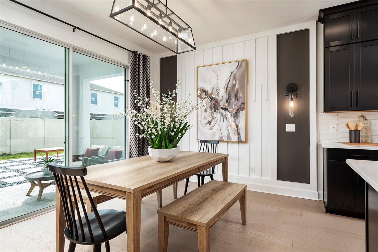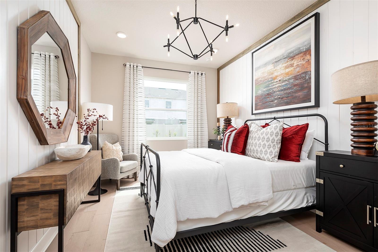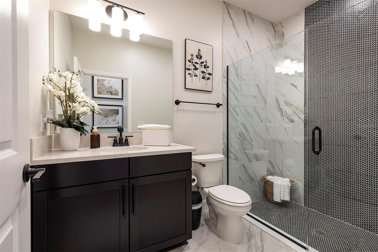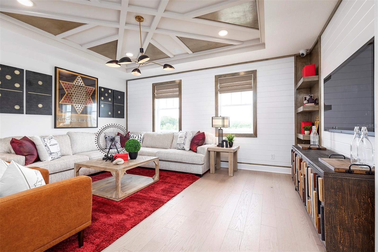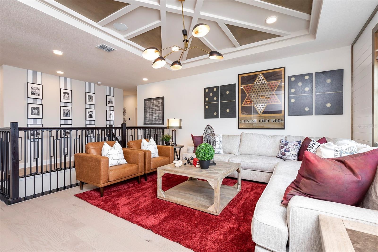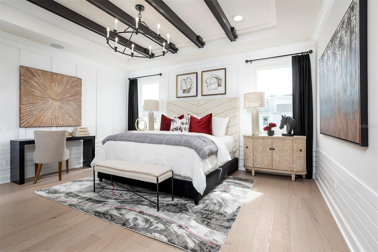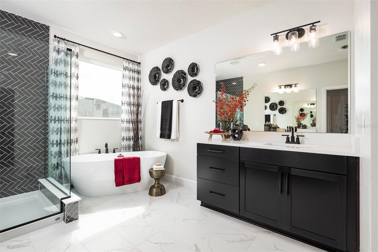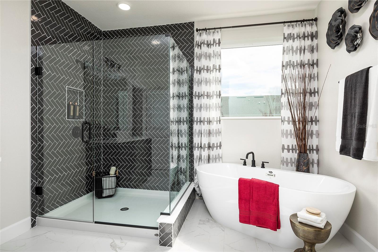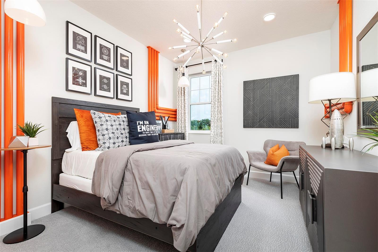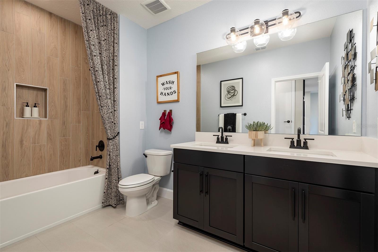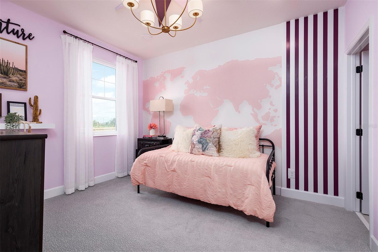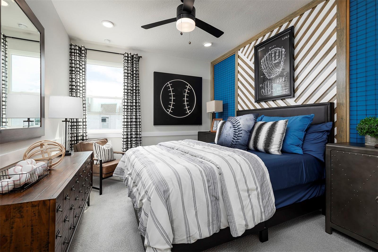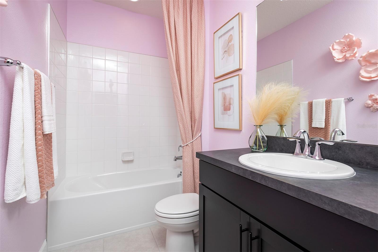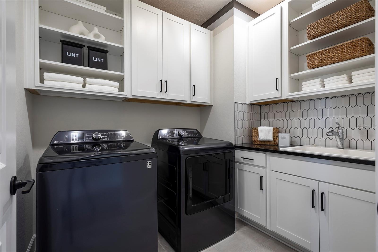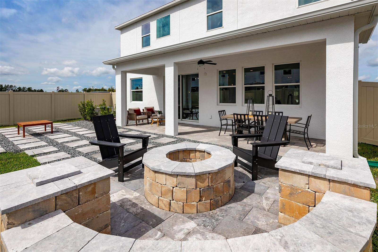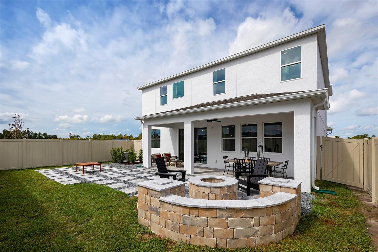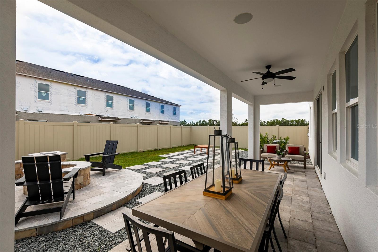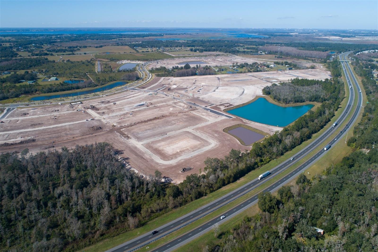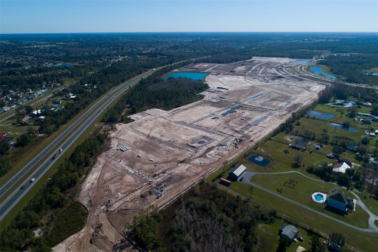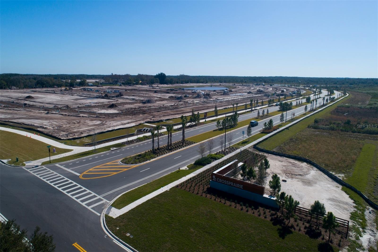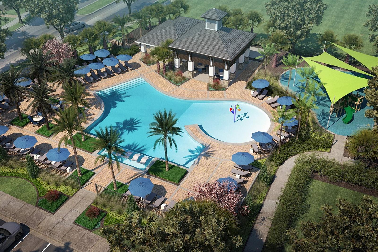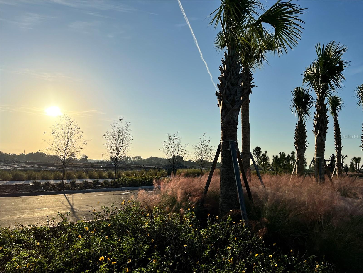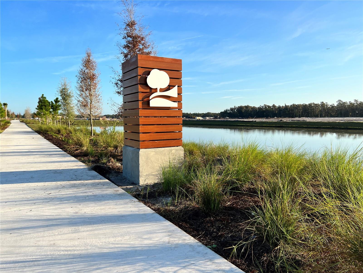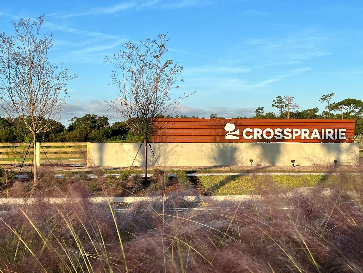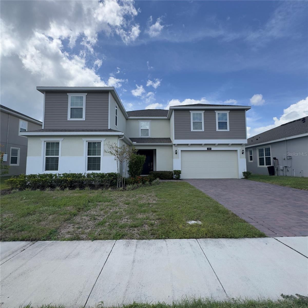5043 Prairie Preserve Run, SAINT CLOUD, FL 34772
Property Photos
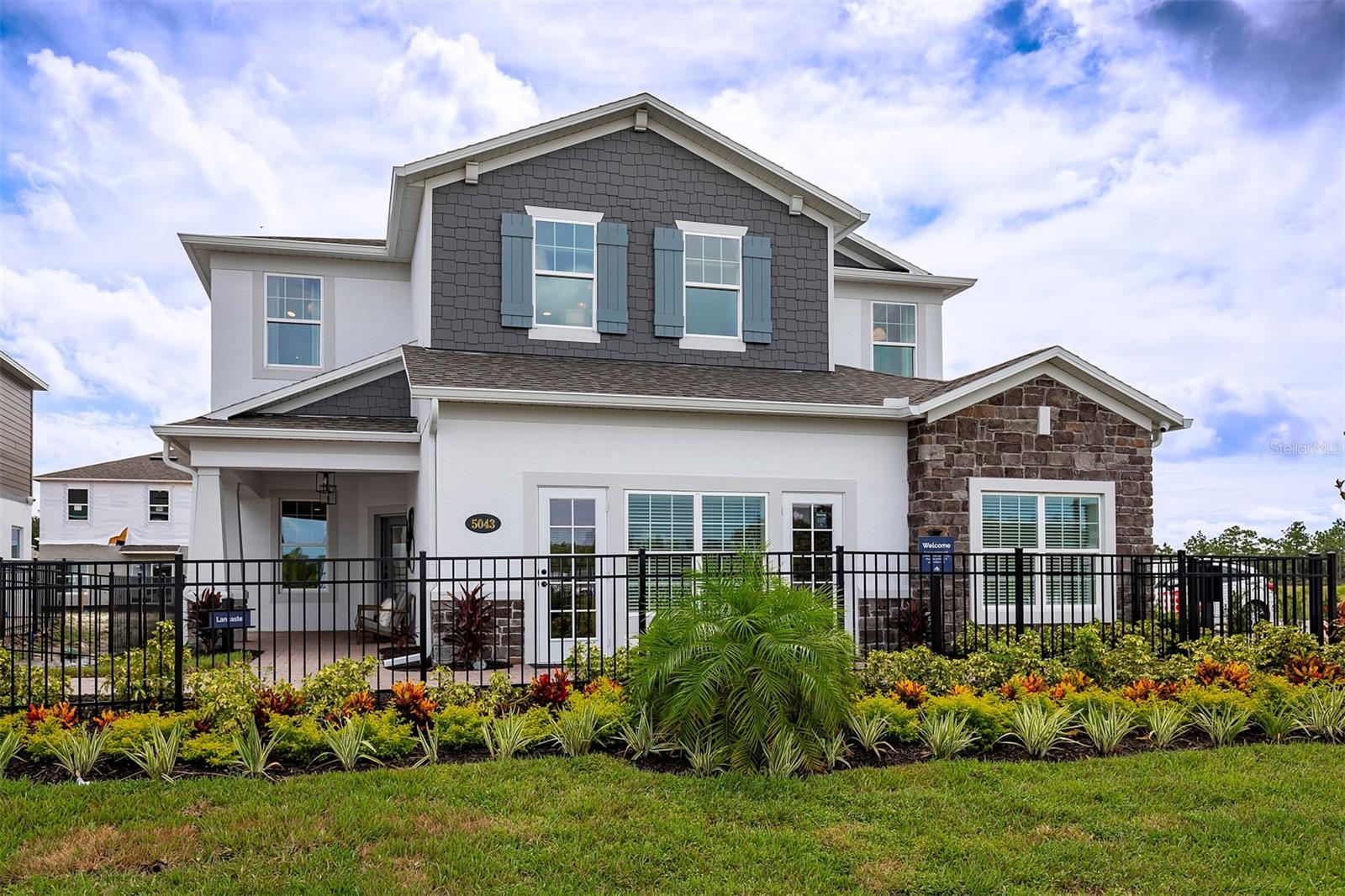
Would you like to sell your home before you purchase this one?
Priced at Only: $859,990
For more Information Call:
Address: 5043 Prairie Preserve Run, SAINT CLOUD, FL 34772
Property Location and Similar Properties






- MLS#: O6195136 ( Single Family )
- Street Address: 5043 Prairie Preserve Run
- Viewed: 190
- Price: $859,990
- Price sqft: $207
- Waterfront: No
- Year Built: 2024
- Bldg sqft: 4158
- Bedrooms: 5
- Total Baths: 4
- Full Baths: 4
- Garage / Parking Spaces: 3
- Days On Market: 349
- Additional Information
- Geolocation: 28.2073 / -81.3119
- County: OSCEOLA
- City: SAINT CLOUD
- Zipcode: 34772
- Subdivision: Eden At Cross Prairie
- Elementary School: Neptune Elementary
- Middle School: Neptune Middle (6 8)
- High School: St. Cloud High School
- Provided by: KELLER WILLIAMS ADVANTAGE REALTY
- Contact: Stacie Brown Kelly

- DMCA Notice
Description
This home is a model leaseback. Welcome home to 5043 Prairie Preserve Run! With 5 bedrooms and 4 bathrooms, this home is truly a sight to behold. As you walk through the front door, the open foyer welcomes you. A dining area with front facing windows sits to your left, which is open to the family room and kitchen just beyond. As you move through the foyer, the staircase sits to your right, followed by the interior garage door and a first floor bedroom with a full bathroom just around the corner. Your open concept gourmet kitchen, which features a massive island with room for seating, is the focal point of the first floor. A caf area sits just beyond the kitchen and flows directly out to the back patio and fenced in backyard. Upstairs, 3 more secondary bedrooms sit just off the loft and share a full bathroom. Your large & airy owners bedroom sits conveniently down the hall from the laundry room. Find your owners bathroom with 2 separate vanities, a standalone tub, floor to ceiling tile in the shower, a closed in toilet room, and a large walk in closet. Contact us today to schedule your personal tour with a New Home Consultant!
Description
This home is a model leaseback. Welcome home to 5043 Prairie Preserve Run! With 5 bedrooms and 4 bathrooms, this home is truly a sight to behold. As you walk through the front door, the open foyer welcomes you. A dining area with front facing windows sits to your left, which is open to the family room and kitchen just beyond. As you move through the foyer, the staircase sits to your right, followed by the interior garage door and a first floor bedroom with a full bathroom just around the corner. Your open concept gourmet kitchen, which features a massive island with room for seating, is the focal point of the first floor. A caf area sits just beyond the kitchen and flows directly out to the back patio and fenced in backyard. Upstairs, 3 more secondary bedrooms sit just off the loft and share a full bathroom. Your large & airy owners bedroom sits conveniently down the hall from the laundry room. Find your owners bathroom with 2 separate vanities, a standalone tub, floor to ceiling tile in the shower, a closed in toilet room, and a large walk in closet. Contact us today to schedule your personal tour with a New Home Consultant!
Payment Calculator
- Principal & Interest -
- Property Tax $
- Home Insurance $
- HOA Fees $
- Monthly -
For a Fast & FREE Mortgage Pre-Approval Apply Now
Apply Now
 Apply Now
Apply NowFeatures
Other Features
- Views: 190
Similar Properties
Nearby Subdivisions
Barber Sub
Bristol Cove At Deer Creek Ph
Canoe Creek Estates
Canoe Creek Estates Ph 7
Canoe Creek Lakes
Canoe Creek Woods
Clarks Corner
Cross Creek Estates
Deer Creek West
Deer Run Estates
Doe Run At Deer Creek
Eagle Meadow
Eden At Cross Prairie
Eden At Crossprairie
Edgewater Ed4 Lt 1 Rep
Esprit Ph 1
Gramercy Farms Ph 1
Gramercy Farms Ph 4
Gramercy Farms Ph 5
Gramercy Farms Ph 7
Gramercy Farms Ph 8
Hanover Lakes 60
Hanover Lakes Ph 1
Hanover Lakes Ph 2
Hanover Lakes Ph 4
Hanover Lakes Ph 5
Havenfield At Cross Prairie
Hickory Grove Ph 1
Hickory Hollow
Keystone Pointe Ph 2
Kissimmee Park
Northwest Lakeside Groves Ph 1
Northwest Lakeside Groves Ph 2
Oakley Place
Old Hickory
Old Hickory Ph 1 2
Old Hickory Ph 3
Old Hickory Ph 4
Quail Wood
Reserve At Pine Tree
S L I C
Sawgrass
Seminole Land Inv Co
Seminole Land Inv Co S L I C
Seminole Land And Inv Co
Southern Pines
Southern Pines Ph 4
St Cloud Manor Estates
St Cloud Manor Village
Stevens Plantation
The Meadow At Crossprairie Bun
The Reserve At Twin Lakes
Twin Lakes
Twin Lakes Ph 1
Twin Lakes Ph 2a2b
Twin Lakes Ph 2c
Twin Lakes Ph 8
Villagio
Villagio Rep 1
Whaleys Creek
Whaleys Creek Ph 1
Whaleys Creek Ph 2
Whaleys Creek Ph 3
Contact Info

- Terriann Stewart, LLC,REALTOR ®
- Tropic Shores Realty
- Mobile: 352.220.1008
- realtor.terristewart@gmail.com

