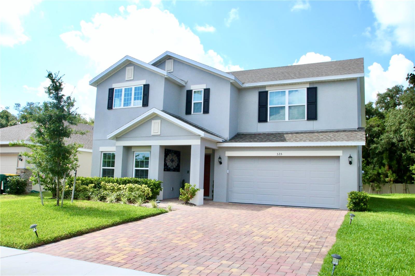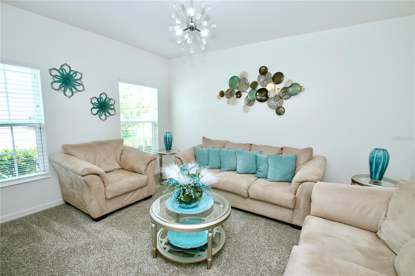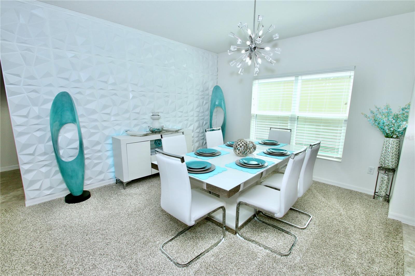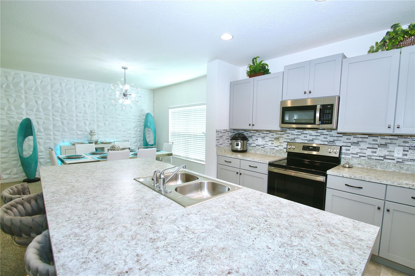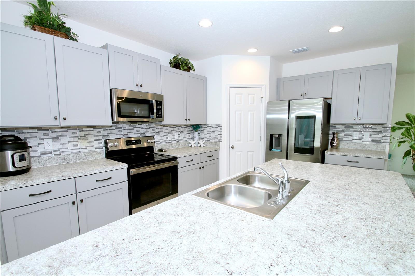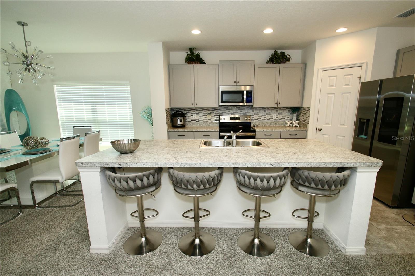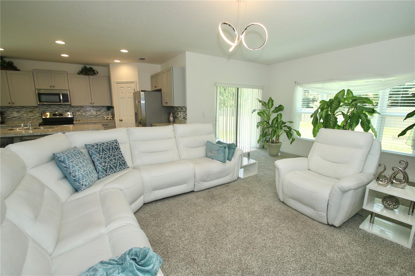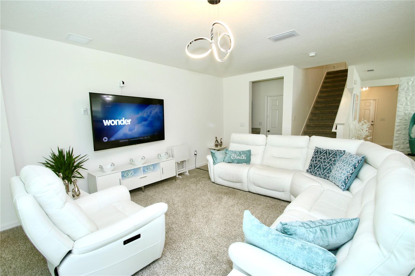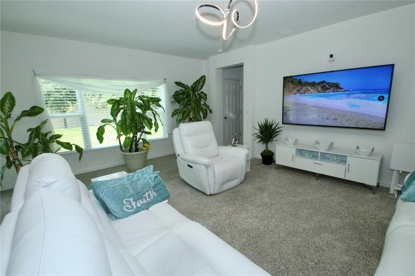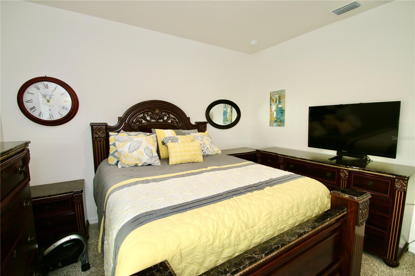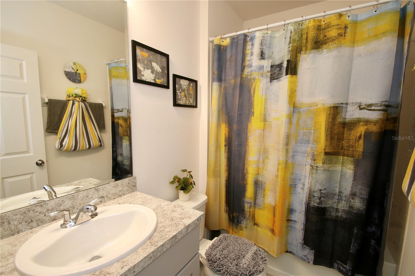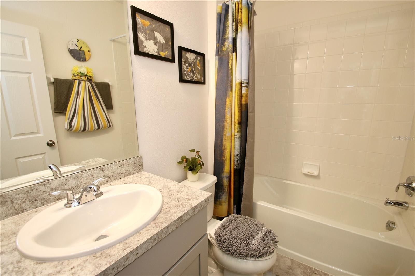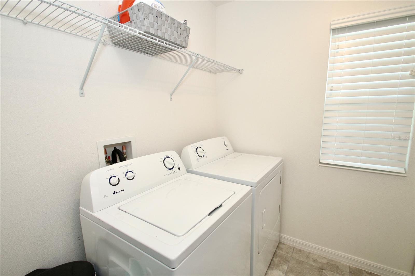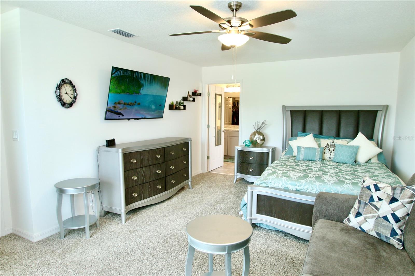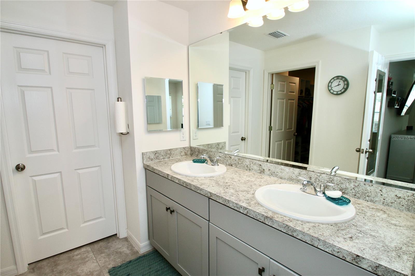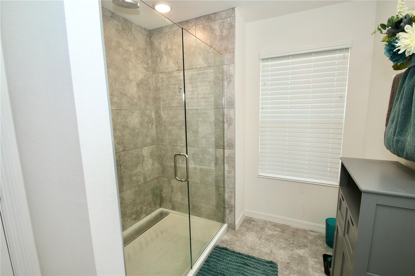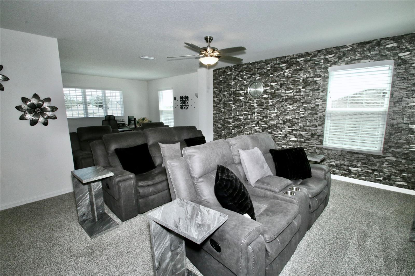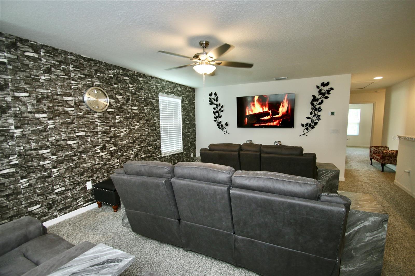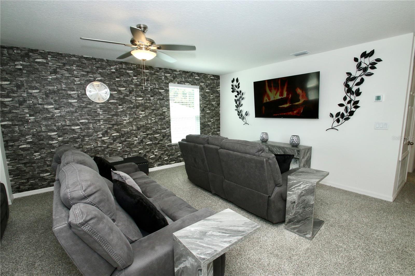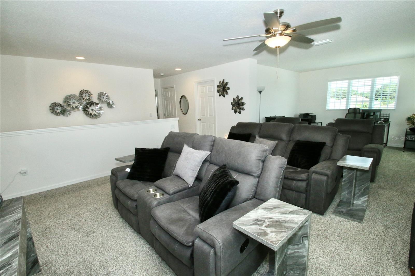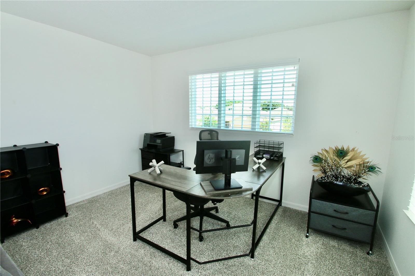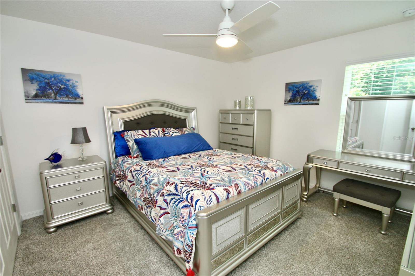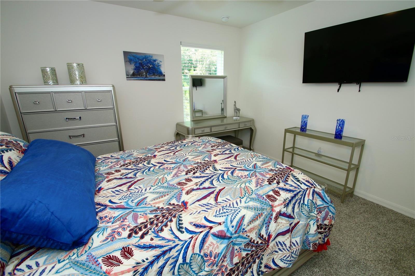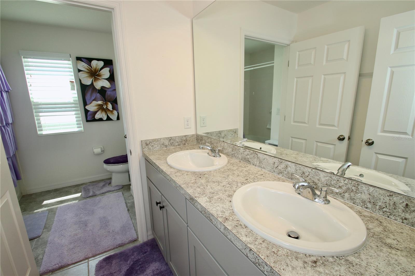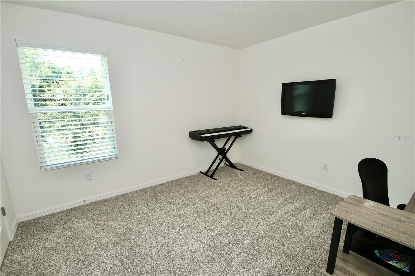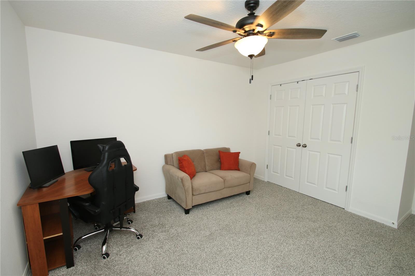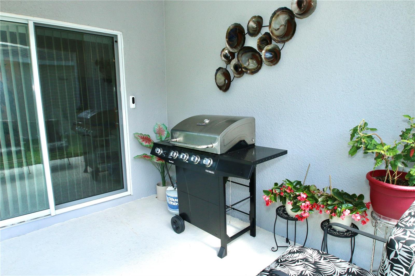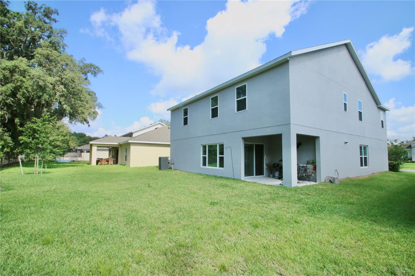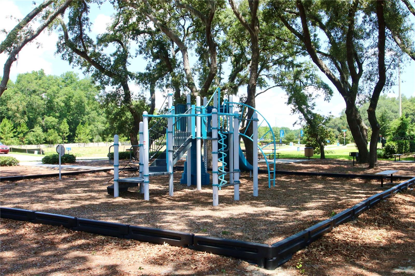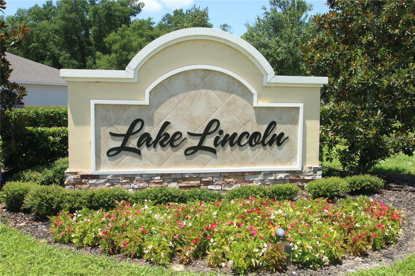535 Darshire Avenue, EUSTIS, FL 32736
Property Photos

Would you like to sell your home before you purchase this one?
Priced at Only: $470,000
For more Information Call:
Address: 535 Darshire Avenue, EUSTIS, FL 32736
Property Location and Similar Properties






- MLS#: O6213490 ( Single Family )
- Street Address: 535 Darshire Avenue
- Viewed: 144
- Price: $470,000
- Price sqft: $124
- Waterfront: No
- Year Built: 2022
- Bldg sqft: 3780
- Bedrooms: 5
- Total Baths: 3
- Full Baths: 3
- Garage / Parking Spaces: 2
- Days On Market: 293
- Additional Information
- Geolocation: 28.8569 / -81.6357
- County: LAKE
- City: EUSTIS
- Zipcode: 32736
- Subdivision: Lake Lincoln Sub
- Elementary School: Eustis Elem
- Middle School: Eustis Middle
- High School: Eustis High School
- Provided by: LA ROSA REALTY SUCCESS LLC
- Contact: Elondra Reed

- DMCA Notice
Description
Welcome to your dream home!!! This Beautifully maintained 5 Bedroom / 3 Bath open concept design with split bedroom layout, is located in the heart of convenience and charm. As you enter through the foyer, youre greeted with an elegant formal living room followed by the dining room that flawlessly compliments the kitchen featuring accent lighting, stainless appliances, storage panty, and a stunning breakfast bar. The Spacious Family Room onlooks a rear covered Lanai great for entertaining or relaxing with loved ones. The Primary Bed and Bath features a massive walk in closet, raised vanity with dual sinks, with an exclusive frameless glass shower enclosure. The open concept design continues on the second floor, perfect for a media room, play area, or office space. Exterior includes brick paved driveway leading to the garage and entry walk. Neighborhood amenities include a small dog park, walking trail, and a playground. This impressive home is conveniently located minutes from areas of Eustis and downtown Mt. Dora. An easy access to Orlando, Sanford and beyond via highway 429, makes this location PERFECT!!! Dont miss out on seeing this forever home! Call for your appointment today!
Description
Welcome to your dream home!!! This Beautifully maintained 5 Bedroom / 3 Bath open concept design with split bedroom layout, is located in the heart of convenience and charm. As you enter through the foyer, youre greeted with an elegant formal living room followed by the dining room that flawlessly compliments the kitchen featuring accent lighting, stainless appliances, storage panty, and a stunning breakfast bar. The Spacious Family Room onlooks a rear covered Lanai great for entertaining or relaxing with loved ones. The Primary Bed and Bath features a massive walk in closet, raised vanity with dual sinks, with an exclusive frameless glass shower enclosure. The open concept design continues on the second floor, perfect for a media room, play area, or office space. Exterior includes brick paved driveway leading to the garage and entry walk. Neighborhood amenities include a small dog park, walking trail, and a playground. This impressive home is conveniently located minutes from areas of Eustis and downtown Mt. Dora. An easy access to Orlando, Sanford and beyond via highway 429, makes this location PERFECT!!! Dont miss out on seeing this forever home! Call for your appointment today!
Payment Calculator
- Principal & Interest -
- Property Tax $
- Home Insurance $
- HOA Fees $
- Monthly -
For a Fast & FREE Mortgage Pre-Approval Apply Now
Apply Now
 Apply Now
Apply NowFeatures
Other Features
- Views: 144
Nearby Subdivisions
Belleaux Estates
Brookshire Sub
Clarmart Sub
Clear Lake Estates
Eldorado Heights Eaton Sub
Estates At Black Bear
Eustis Golfview Estates
Eustis Misty Oaks
Forest Lakes Hills
Forestdel First Add
Frst Lakes Hills
Frst Lakes Hills Add 02
Lake Lincoln
Lake Lincoln Sub
Lake Lincoln Subdivision
Lakewood Ranches Sub
No
Non Sub
None
Not In Subdivision
Pine Lakes
Pine Lakes South
Reich Reserve
Royal Trails
Sorrento Shores
Spring Ridge Estates
Unplatted
Upson Downs Sub
Village At Black Bear
Village At Black Bear Sub
Wandering Ponds Sub
Contact Info

- Terriann Stewart, LLC,REALTOR ®
- Tropic Shores Realty
- Mobile: 352.220.1008
- realtor.terristewart@gmail.com

