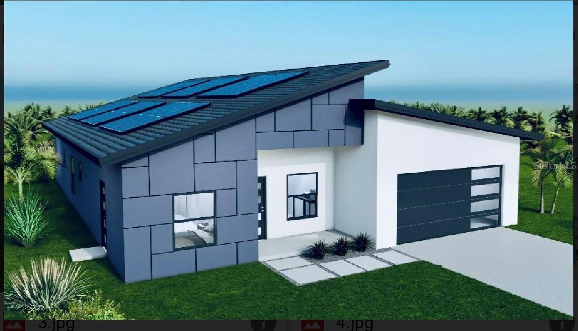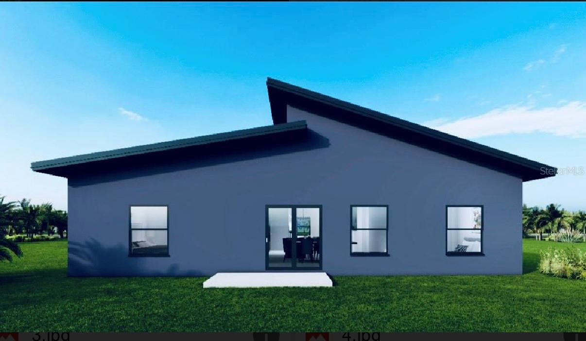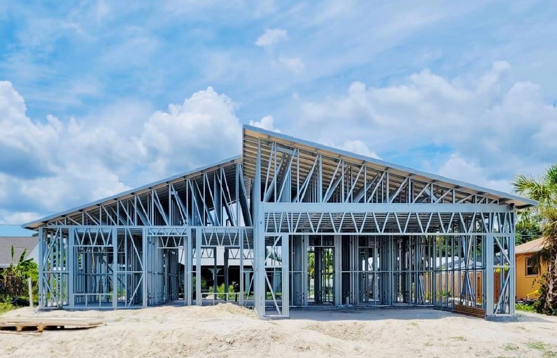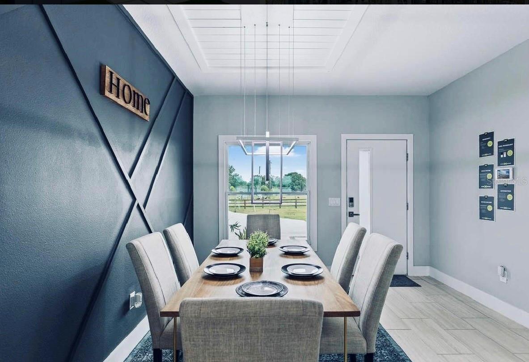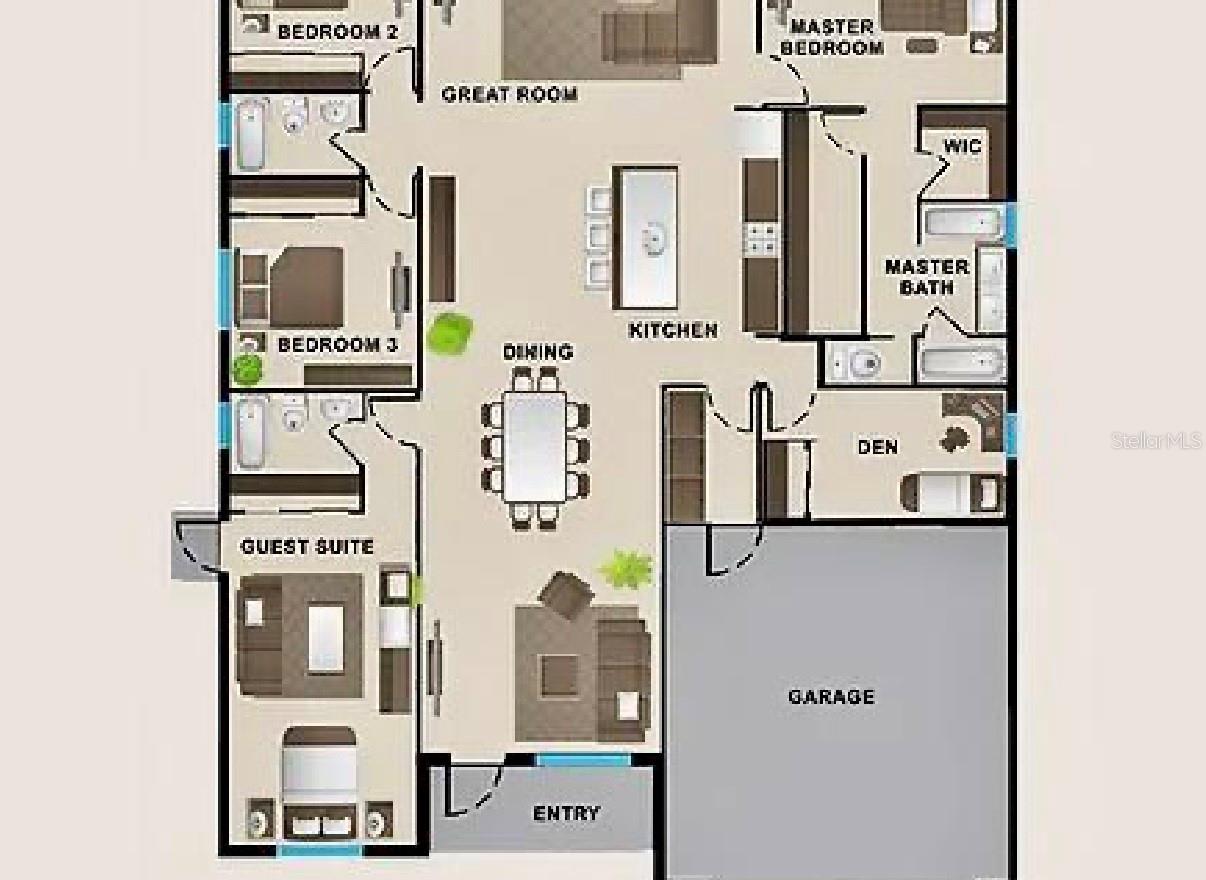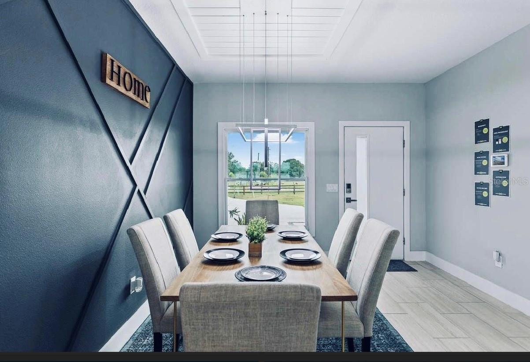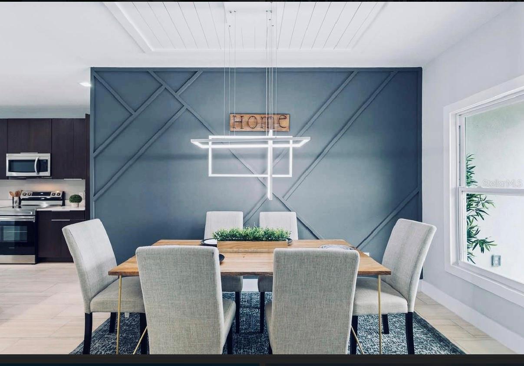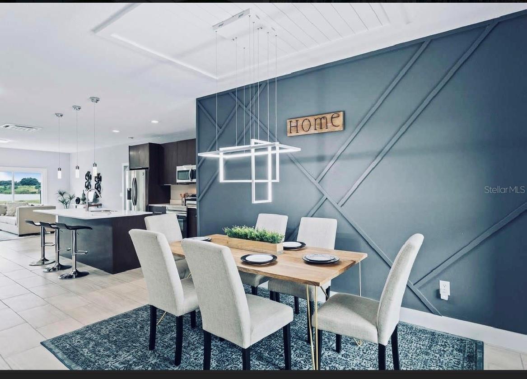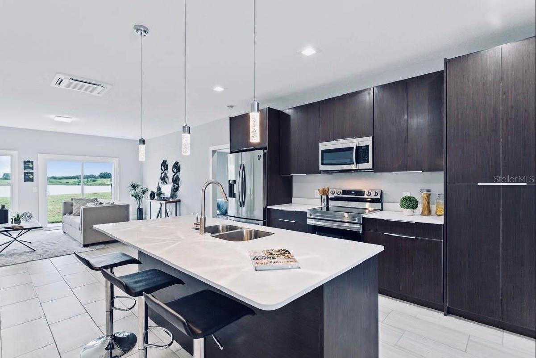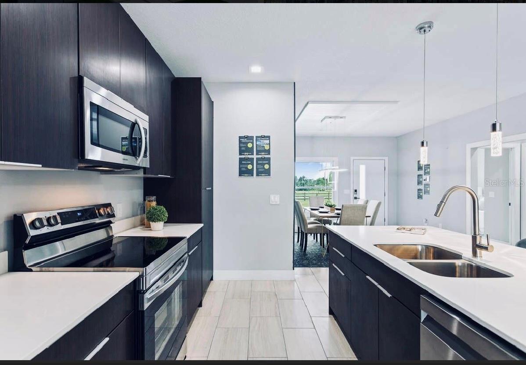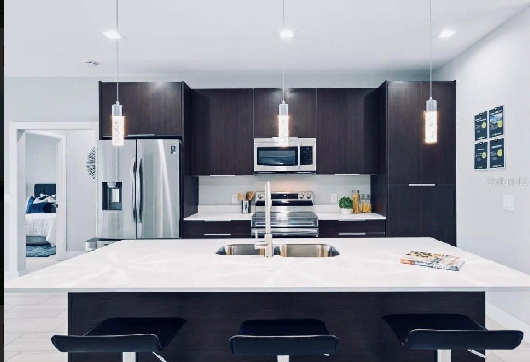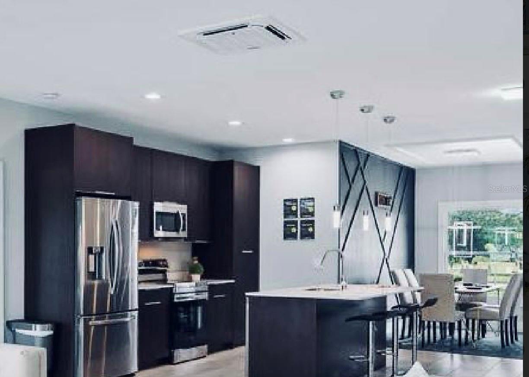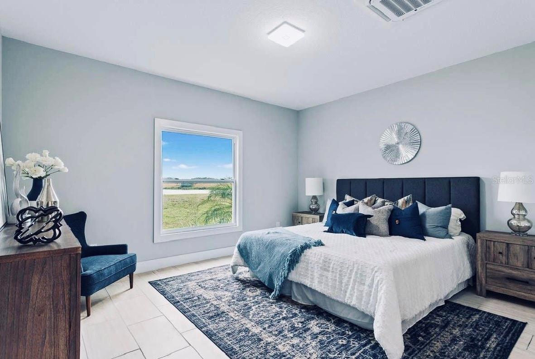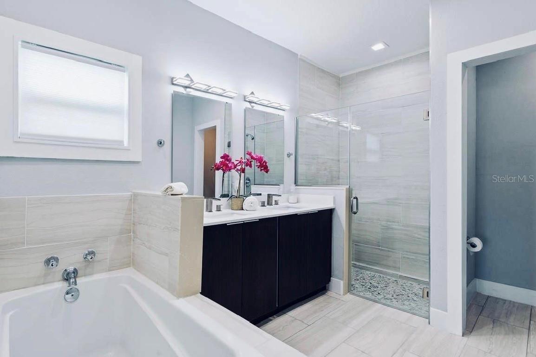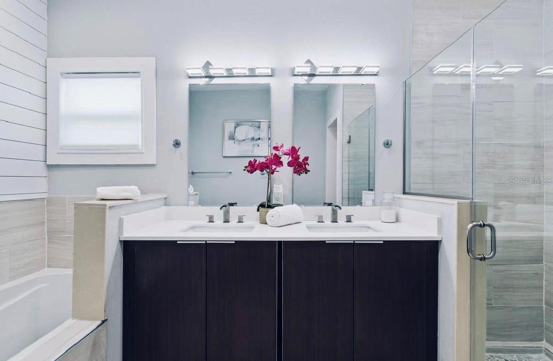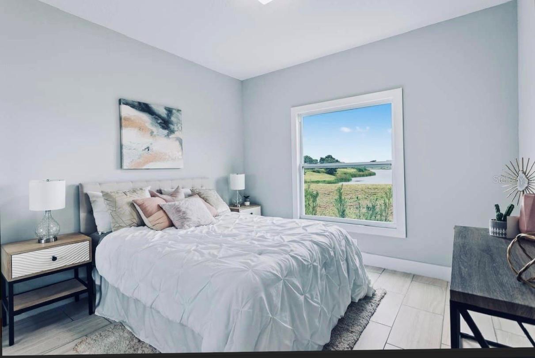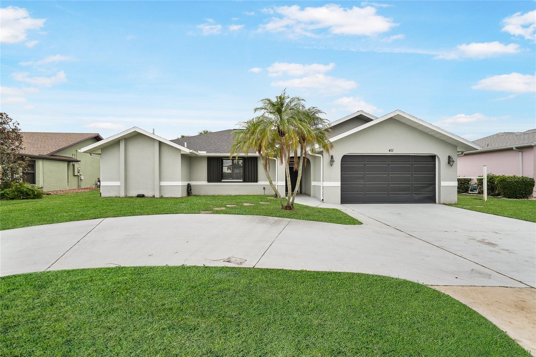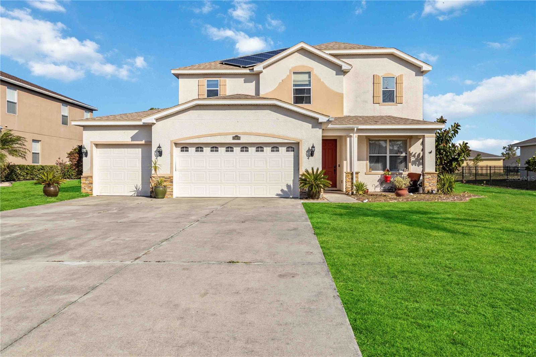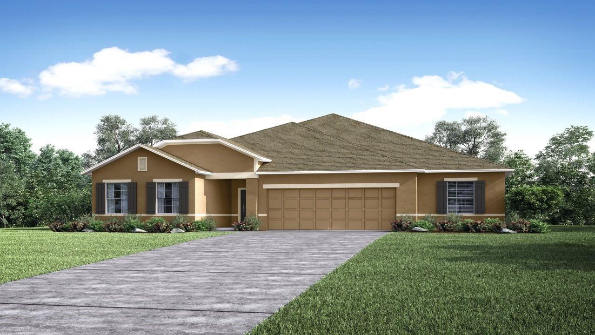27367 Chinquapin Drive, PUNTA GORDA, FL 33955
Property Photos
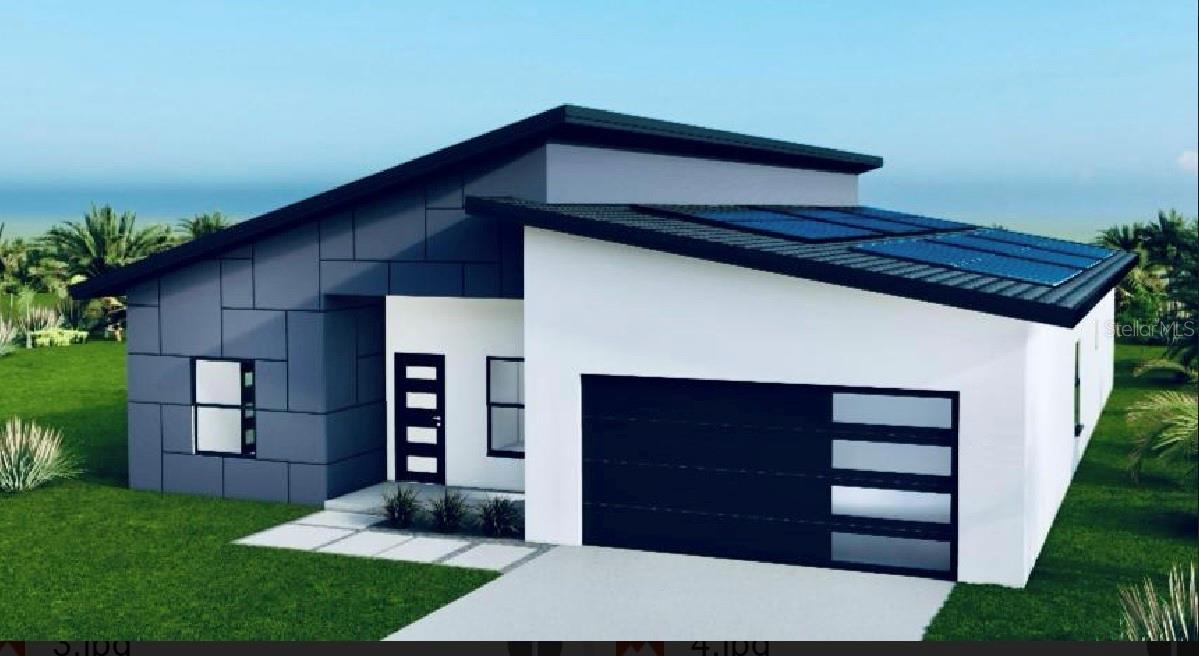
Would you like to sell your home before you purchase this one?
Priced at Only: $449,900
For more Information Call:
Address: 27367 Chinquapin Drive, PUNTA GORDA, FL 33955
Property Location and Similar Properties
- MLS#: O6220747 ( Residential )
- Street Address: 27367 Chinquapin Drive
- Viewed: 14
- Price: $449,900
- Price sqft: $162
- Waterfront: No
- Year Built: 2024
- Bldg sqft: 2770
- Bedrooms: 3
- Total Baths: 4
- Full Baths: 2
- 1/2 Baths: 2
- Garage / Parking Spaces: 2
- Days On Market: 188
- Additional Information
- Geolocation: 26.8435 / -81.9941
- County: CHARLOTTE
- City: PUNTA GORDA
- Zipcode: 33955
- Subdivision: Tropical Gulf Acres
- Elementary School: East
- Middle School: Punta Gorda
- High School: Charlotte
- Provided by: RICHARDS REDDICK REALTY LLC
- Contact: Chonda Hawkins
- 321-202-9246

- DMCA Notice
-
DescriptionPre construction. To be built. Property details: this gorgeous 3/2 has so much more to offer. Beautifully built with an additional space that could be as a mother n law suite or office space. Pre construction..... Introducing the most advanced, high performance, ultra efficient, and the best quality commercial grade home ever created. Say goodbye to termites, mold, cracking, air pollutants, wdos, mildew or even risk of fire. Plus, with zero electric, zero water, and zero sewer costs, you'll save hundreds every month while living in this indestructible reinforced steel framed and steel truss, ferro concrete, and net zero solar powered hurricane proof home. Its ultra efficient building envelope consists of monolithically insulated structural grade closed cell spray foam throughout the exterior walls and ceiling combined with ultra sealed oversized high impact glass low e windows and miami dade hurricane rated exterior doors. On the roof, you'll find commercial grade securock non combustible roof decking and a top of the line metal roof with a 45 year warranty. Inside, the home is fully upgraded with a 17. 5 seer inverter variable speed hvac, state of the art modern 6k led lighting, high end waterstar fixtures, and state of the art home automation. Not to mention the hybrid smart water heater, 9ft ceilings, top of the line soft close modern design kitchen and bathroom cabinets with high quality quartz countertops, and stainless steel appliances. The home is also adorned with stylish modern doors, mirrored closet doors, and a frameless glass shower enclosure in the master bath. This incredible home comes with a 10 year structural warranty. No more compromises! Don't settle for anything less than the undisputed best and safest home money can buy for your family! Financing options are also available, including 96. 5% 100% financing with zero closing costs, down payment assistance, and owner financing for those interested. So even if your credit isn't ideal, we've got you covered.
Payment Calculator
- Principal & Interest -
- Property Tax $
- Home Insurance $
- HOA Fees $
- Monthly -
Features
Building and Construction
- Covered Spaces: 0.00
- Exterior Features: Sliding Doors
- Flooring: Luxury Vinyl
- Living Area: 2330.00
- Roof: Metal
Property Information
- Property Condition: Pre-Construction
School Information
- High School: Charlotte High
- Middle School: Punta Gorda Middle
- School Elementary: East Elementary
Garage and Parking
- Garage Spaces: 2.00
Eco-Communities
- Water Source: Well
Utilities
- Carport Spaces: 0.00
- Cooling: Central Air
- Heating: Solar
- Sewer: Septic Tank
- Utilities: Electricity Available, Phone Available, Solar, Water Connected
Finance and Tax Information
- Home Owners Association Fee: 0.00
- Net Operating Income: 0.00
- Tax Year: 2023
Other Features
- Appliances: Cooktop, Dishwasher, Disposal, Microwave, Refrigerator
- Country: US
- Interior Features: High Ceilings, Kitchen/Family Room Combo, Open Floorplan, Primary Bedroom Main Floor, Walk-In Closet(s)
- Legal Description: TROP G A UN 4 BLK52 LT 4 176/168 297/436 705/1615 TD1035/608 1114/312 1179/1433 2734/1480 3593/827 3593/829 3209936 3221964 3395443 3395715 CD3400536 CD3400537
- Levels: One
- Area Major: 33955 - Punta Gorda
- Occupant Type: Vacant
- Parcel Number: 422303454014
- Style: Contemporary
- Views: 14
- Zoning Code: RSF3.5
Similar Properties
Nearby Subdivisions
Admirals Point Condo
Admiralty Village
Burnt Store Colony
Burnt Store Isles
Burnt Store Lakes
Burnt Store Lakes Onx Homes
Burnt Store Marina
Burnt Store Meadows
Burnt Store Village
Capstan Club Condo
Capstan Condo
Captains Quarters
Commodore Club
Courtside Landings
Courtside Landings Land Condo
Courtyard Landings 01
Courtyard Landings 2
Courtyard Lndgs Ii Condo
Diamond Park
Dolphin Cove
Emerald Isle
Esplanade
Estates At
Estates At Cobia Cay
Grande Isle Ii
Grande Isle Iii
Grande Isle Iv
Harbor Towers
Harbour Heights A Sec 05
Heritage Landing Golf Country
Heritage Landing Golf And Coun
Heritage Lndg Ph Iia
Heritage Station
Hibiscus Cove Condo
Hibiscus Cove Land Condo
Keel Club
Keel Club Condo
King Tarpon
King Tarpon Condo
King Tarpon Land Condo
Mariners Pass
Mariners Pass Condo
Marlin Run Condo
Marlin Run Condo 02
Not Applicable
Orange Grove Park
Orange Grove Park Pt 01
Pirate Harbor
Port Charlotte
Prosperity Point
Punta Corda Isles Sec 18
Punta Gorda
Punta Gorda Heights
Punta Gorda Isle Sec 21
Punta Gorda Isles
Punta Gorda Isles Sec 16
Punta Gorda Isles Sec 18
Punta Gorda Isles Sec 21
Punta Gorda Isles Sec21
Punta Gorda Pgi 021 0846 0009
Resort At Burnt Store Marina
S P G Heights 1st Add
S P G Heights 2nd Add
S P G Heights 8th Add
S Punta Gorda Heights
Seminole
Seminole Lakes
Seminole Lakes Ph 02
Seminole Lakes Ph 04
Seminole Lakes Ph 2
South Punta Gorda Heights
Sunset Key
Sunset Key 02 Land Condo
Tarpon Pass 02 Land Condo
Tarpon Pass Condo
Tarpon Pass Nka King Tarpon La
Tern Bay Golf Cc Residence
Tern Bay Golf Cc Residence Ph
Trop G A
Tropical Gulf Acres
Willow At Punta Gorda
Zzz

- Terriann Stewart, LLC,REALTOR ®
- Tropic Shores Realty
- Mobile: 352.220.1008
- realtor.terristewart@gmail.com


