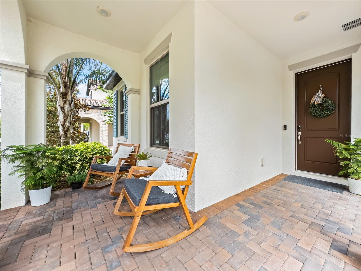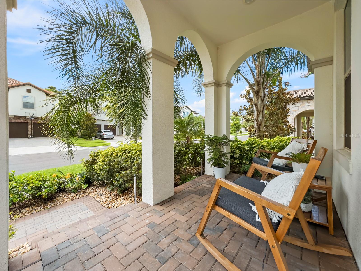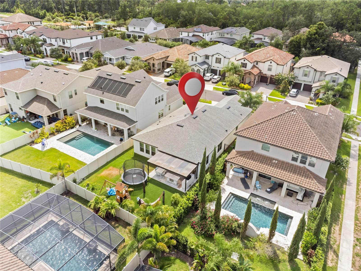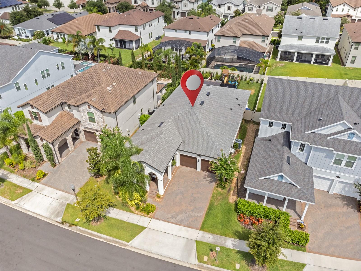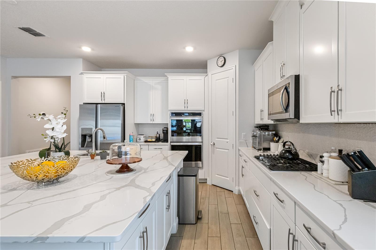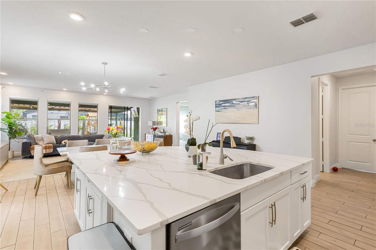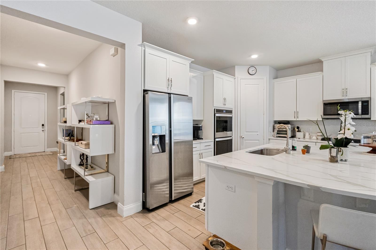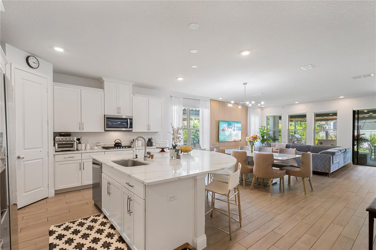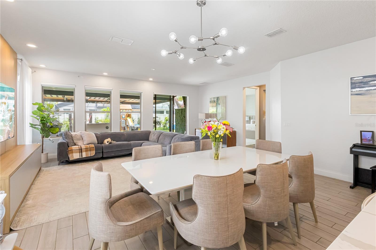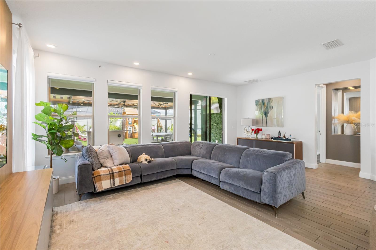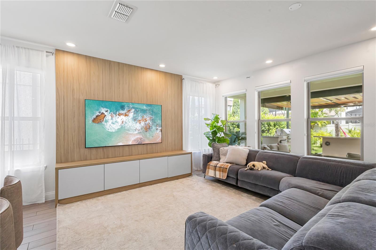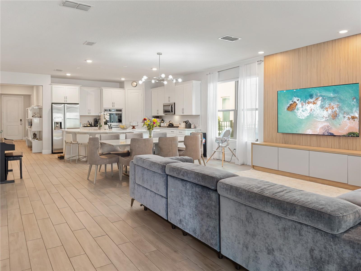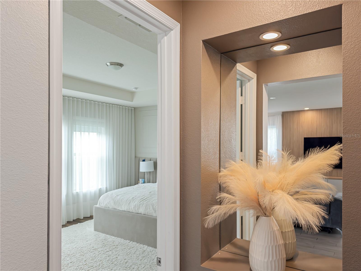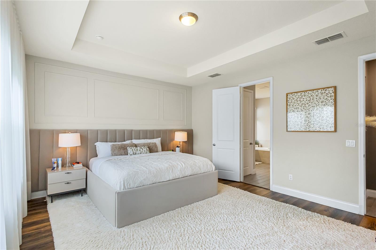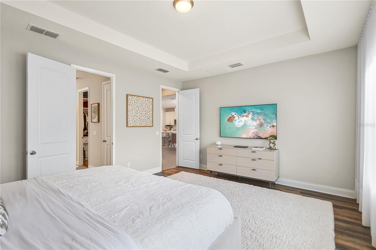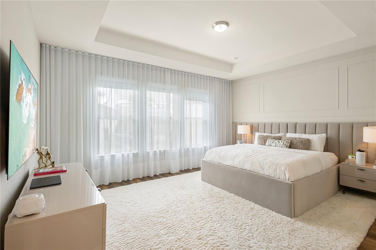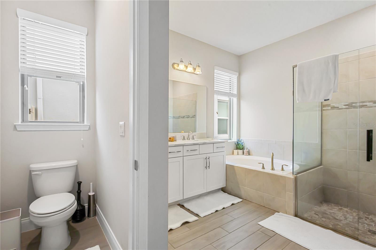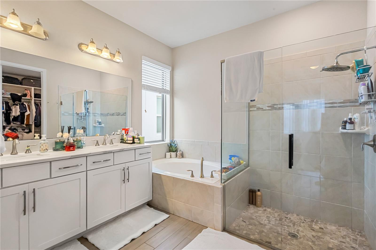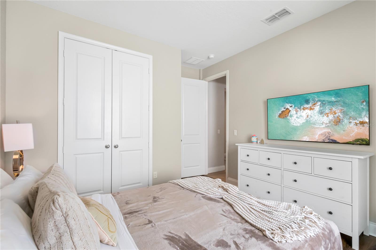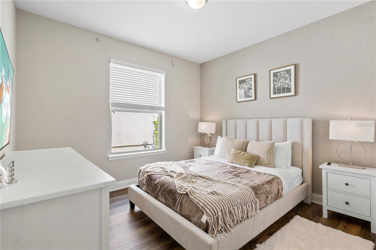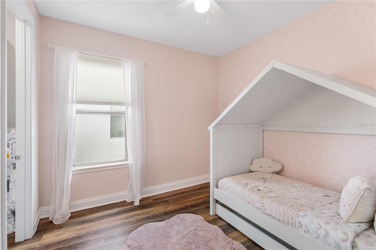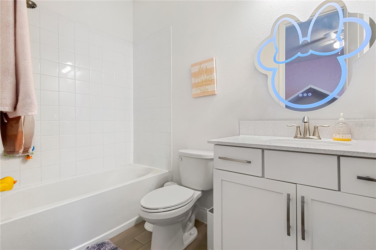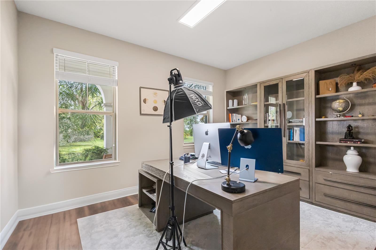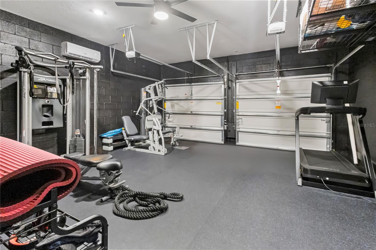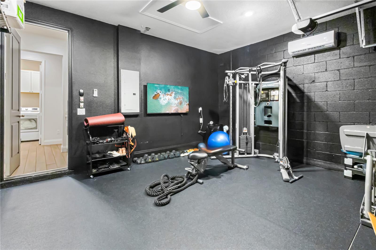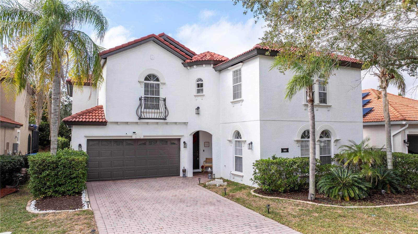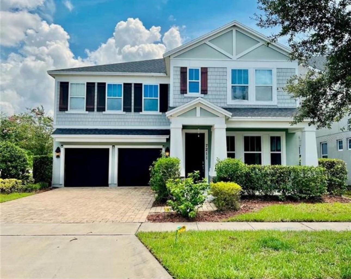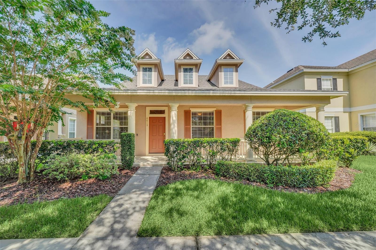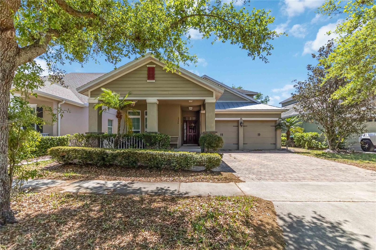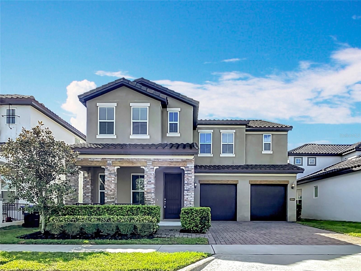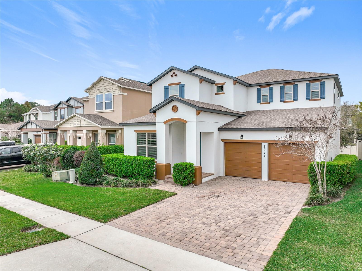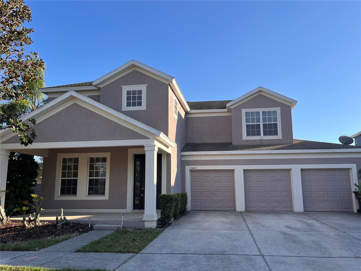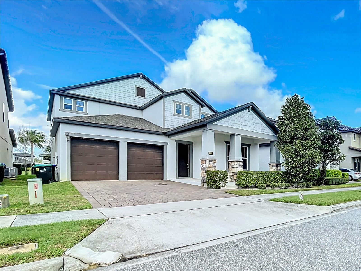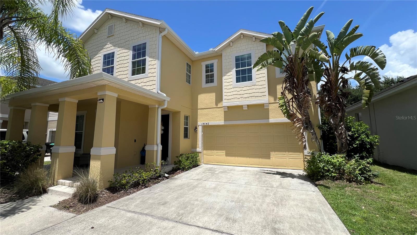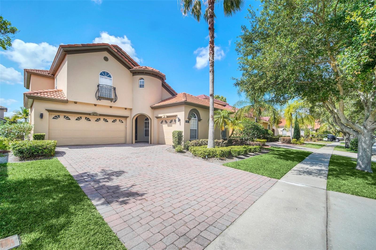8249 Procida Isle Lane, WINDERMERE, FL 34786
Property Photos
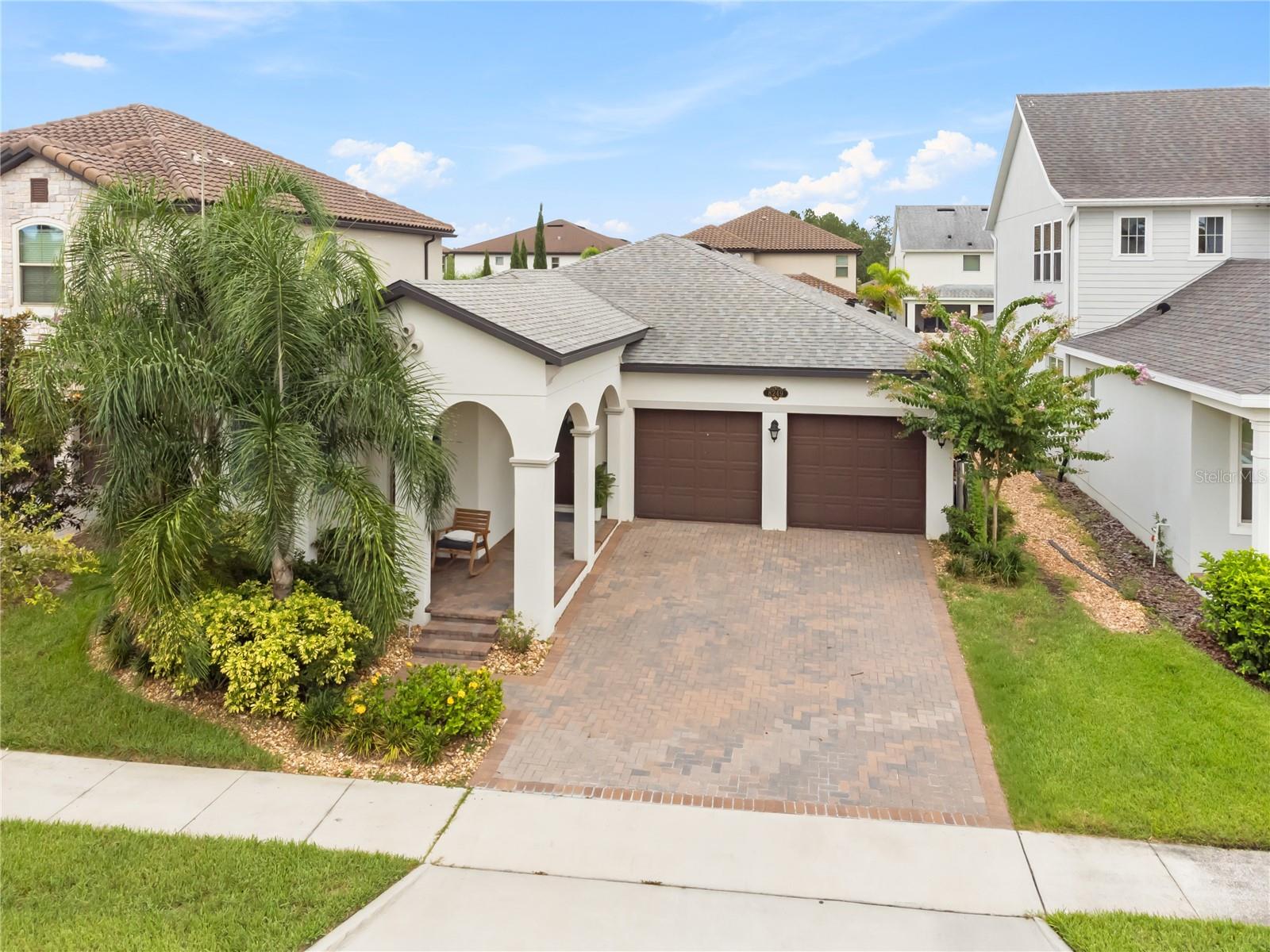
Would you like to sell your home before you purchase this one?
Priced at Only: $720,000
For more Information Call:
Address: 8249 Procida Isle Lane, WINDERMERE, FL 34786
Property Location and Similar Properties






- MLS#: O6222239 ( Residential )
- Street Address: 8249 Procida Isle Lane
- Viewed: 65
- Price: $720,000
- Price sqft: $279
- Waterfront: No
- Year Built: 2019
- Bldg sqft: 2580
- Bedrooms: 4
- Total Baths: 3
- Full Baths: 3
- Garage / Parking Spaces: 2
- Days On Market: 257
- Additional Information
- Geolocation: 28.4394 / -81.5928
- County: ORANGE
- City: WINDERMERE
- Zipcode: 34786
- Subdivision: Windermere Isle
- Elementary School: Bay Lake Elementary
- Middle School: Bridgewater Middle
- High School: Windermere High School
- Provided by: WRA BUSINESS & REAL ESTATE
- Contact: Ana Thurman
- 407-512-1008

- DMCA Notice
Description
Exceptional Single Story Home with 4 Bedrooms in Prime Orlando Location.
Welcome to this beautifully maintained single family home nestled in a sought after neighborhood of Orlando. Offering 4 spacious bedrooms and a thoughtfully designed open floor plan, this residence is ideal for families seeking both comfort and functionality.
The heart of the home features a bright and airy living space that flows seamlessly into the dining area and kitchen, perfect for entertaining or everyday living. The kitchen is equipped with modern appliances, including a gas stove, and offers plenty of counter and storage space for culinary enthusiasts.
Step outside to enjoy a generously sized backyard, fully fenced and professionally landscaped with stunning greenery and automatic outdoor lighting. A charming pergola creates the perfect setting for outdoor gatherings, relaxing evenings, or weekend barbecues.
All bedrooms offer ample natural light, custom closets, and comfortable dimensions to accommodate various needswhether for family, guests, or a home office.
Additional highlights include a large garage with extra storage space, a beautifully kept exterior, and proximity to top rated schools, shopping, dining, and essential services.
This is a rare opportunity to own a move in ready home in a high demand areaperfectly blending lifestyle, location, and long term value.
Description
Exceptional Single Story Home with 4 Bedrooms in Prime Orlando Location.
Welcome to this beautifully maintained single family home nestled in a sought after neighborhood of Orlando. Offering 4 spacious bedrooms and a thoughtfully designed open floor plan, this residence is ideal for families seeking both comfort and functionality.
The heart of the home features a bright and airy living space that flows seamlessly into the dining area and kitchen, perfect for entertaining or everyday living. The kitchen is equipped with modern appliances, including a gas stove, and offers plenty of counter and storage space for culinary enthusiasts.
Step outside to enjoy a generously sized backyard, fully fenced and professionally landscaped with stunning greenery and automatic outdoor lighting. A charming pergola creates the perfect setting for outdoor gatherings, relaxing evenings, or weekend barbecues.
All bedrooms offer ample natural light, custom closets, and comfortable dimensions to accommodate various needswhether for family, guests, or a home office.
Additional highlights include a large garage with extra storage space, a beautifully kept exterior, and proximity to top rated schools, shopping, dining, and essential services.
This is a rare opportunity to own a move in ready home in a high demand areaperfectly blending lifestyle, location, and long term value.
Payment Calculator
- Principal & Interest -
- Property Tax $
- Home Insurance $
- HOA Fees $
- Monthly -
For a Fast & FREE Mortgage Pre-Approval Apply Now
Apply Now
 Apply Now
Apply NowFeatures
Building and Construction
- Covered Spaces: 0.00
- Exterior Features: Irrigation System, Sidewalk, Sliding Doors
- Flooring: Carpet, Tile
- Living Area: 2219.00
- Roof: Shingle
Property Information
- Property Condition: Completed
Land Information
- Lot Features: In County, Sidewalk, Paved
School Information
- High School: Windermere High School
- Middle School: Bridgewater Middle
- School Elementary: Bay Lake Elementary
Garage and Parking
- Garage Spaces: 2.00
- Open Parking Spaces: 0.00
- Parking Features: Driveway
Eco-Communities
- Green Energy Efficient: Appliances, HVAC, Thermostat, Water Heater
- Water Source: Public
Utilities
- Carport Spaces: 0.00
- Cooling: Central Air
- Heating: Central
- Pets Allowed: Yes
- Sewer: Public Sewer
- Utilities: BB/HS Internet Available, Cable Available, Electricity Connected, Public, Water Available
Amenities
- Association Amenities: Playground, Pool
Finance and Tax Information
- Home Owners Association Fee Includes: Pool, Maintenance Grounds
- Home Owners Association Fee: 767.17
- Insurance Expense: 0.00
- Net Operating Income: 0.00
- Other Expense: 0.00
- Tax Year: 2023
Other Features
- Appliances: Cooktop, Dishwasher, Disposal, Microwave, Other, Tankless Water Heater
- Association Name: First Service Residential
- Country: US
- Interior Features: Eat-in Kitchen, Kitchen/Family Room Combo, Solid Wood Cabinets, Split Bedroom, Stone Counters, Walk-In Closet(s)
- Legal Description: WINDERMERE ISLE - PHASE 2 93/143 LOT 60
- Levels: One
- Area Major: 34786 - Windermere
- Occupant Type: Owner
- Parcel Number: 34-23-27-9177-00-600
- Views: 65
- Zoning Code: P-D
Similar Properties
Nearby Subdivisions
Aladar On Lake Butler
Ashlin Fark Ph 2
Bellaria
Belmere Village G2 48 65
Belmere Village G5
Butler Bay
Casa Del Lago Rep
Casabella
Casabella Ph 2
Chaine De Lac
Chaine Du Lac
Down Point Sub
Downs Cove Camp Sites
Enclave
Estates At Windermere
Estates At Windermere First Ad
Glenmuir
Glenmuir Ut 02 51 42
Gotha Town
Isleworth
Keenes Point
Keenes Pointe
Keenes Pointe 46104
Keenes Pointe Ut 04 Sec 31 48
Keenes Pointe Ut 06 50 95
Kelso On Lake Butler
Lake Burden South Ph I
Lake Butler Estates
Lake Clarice Plantation
Lake Down Cove
Lake Down Crest
Lake Sawyer South Ph 01
Lakes Of Windermere
Lakes Of Windermerepeachtree
Lakes Windermere Ph 01 49 108
Lakeswindermere Ph 02a
Lakeswindermere Ph 04
Lakeswindermerepeachtree
Landings At Lake Sawyer
Les Terraces
Manors At Butler Bay Ph 01
Metcalf Park Rep
Palms At Windermere
Preston Square
Providence Ph 01 50 03
Providence Ph 02
Reserve At Belmere
Reserve At Belmere Ph 02 48 14
Reserve At Belmere Ph 2
Reserve At Lake Butler Sound
Reserve At Lake Butler Sound 4
Reservebelmere Ph 04
Sawyer Shores Sub
Sawyer Sound
Silver Woods Ph 03
Silver Woods Ph 05
Stillwater Xing Prcl Sc13 Ph 1
Summerport Beach
Summerport Ph 03
Summerport Ph 05
Summerport Trail Ph 2
Tildens Grove
Tildens Grove Ph 01 4765
Tildens Grove Ph 1
Tuscany Ridge 50 141
Waterstone
Wauseon Ridge
Westover Reserve
Westside Village
Whitney Islesbelmere Ph 02
Willows At Lake Rhea Ph 03
Windermere
Windermere Downs
Windermere Isle
Windermere Isle Ph 2
Windermere Lndgs Ph 02
Windermere Lndgs Ph 2
Windermere Town
Windermere Town Rep
Windermere Trails
Windermere Trails Ph 3b
Windermere Trails Phase 1b
Windermere Trls Ph 1c
Windermere Trls Ph 3b
Windermere Trls Ph 4b
Windermere Trls Ph 5a
Windermere Trls Ph 5b
Windsor Hill
Windstone
Contact Info
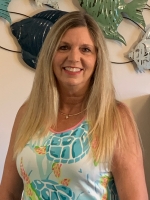
- Terriann Stewart, LLC,REALTOR ®
- Tropic Shores Realty
- Mobile: 352.220.1008
- realtor.terristewart@gmail.com


