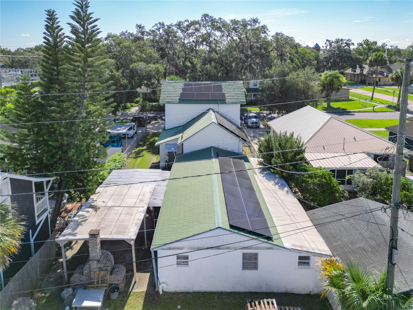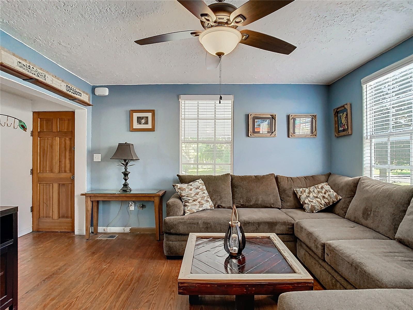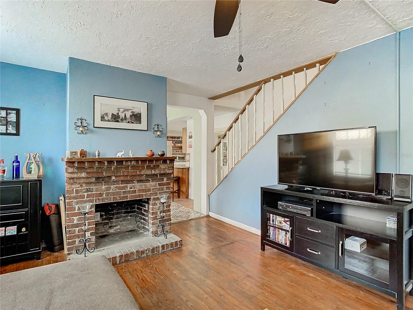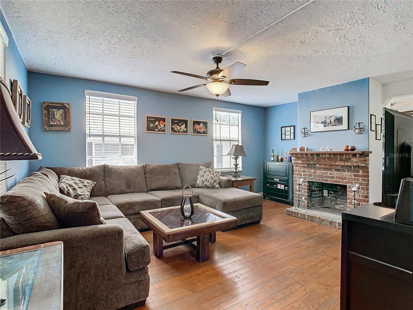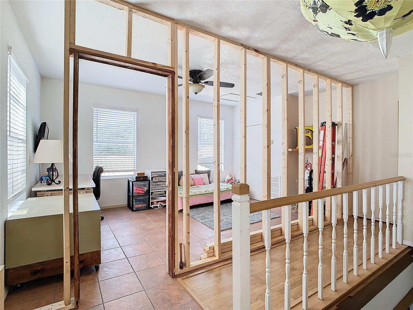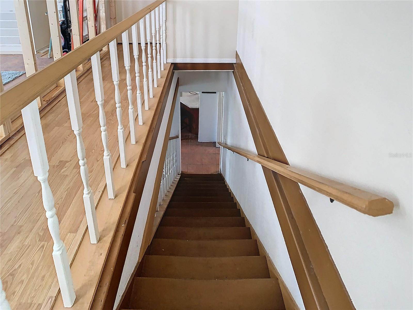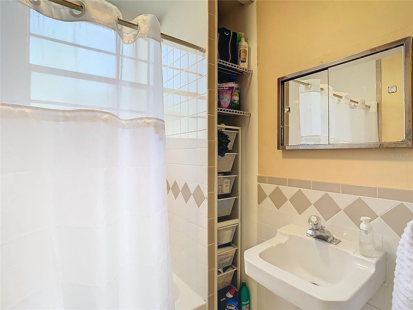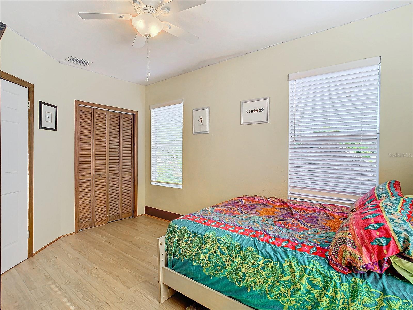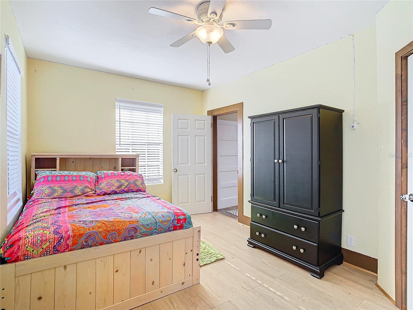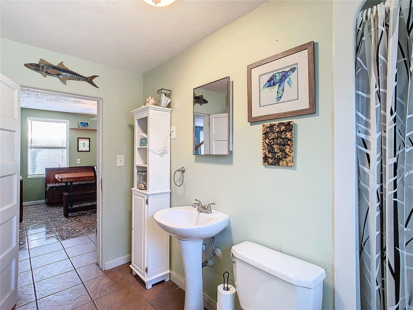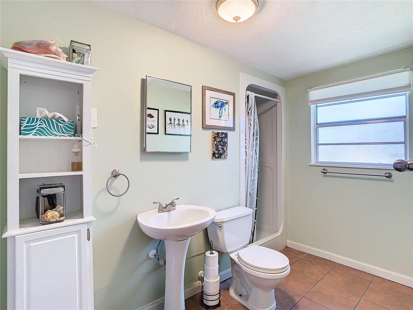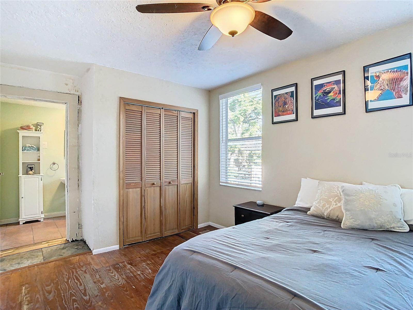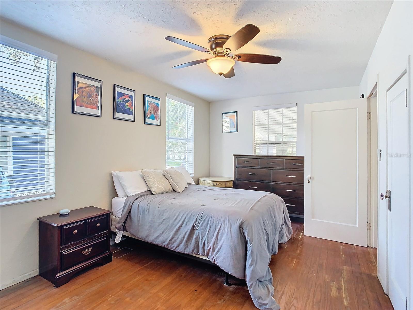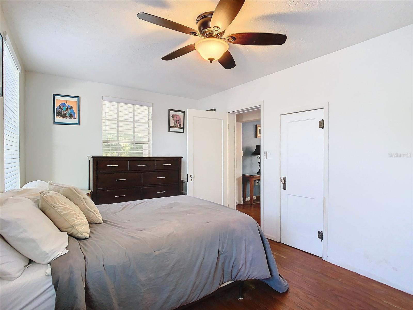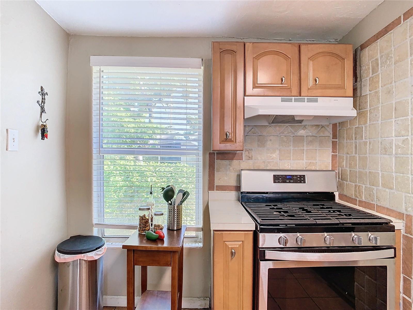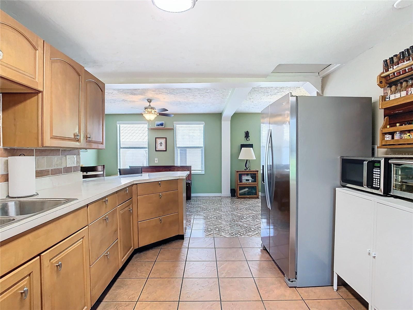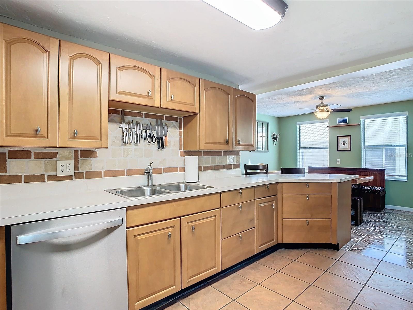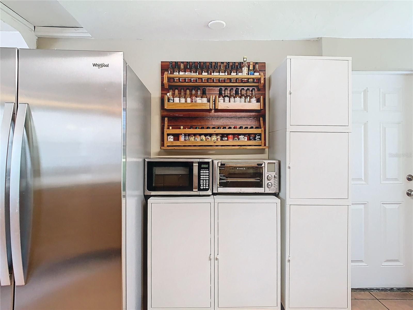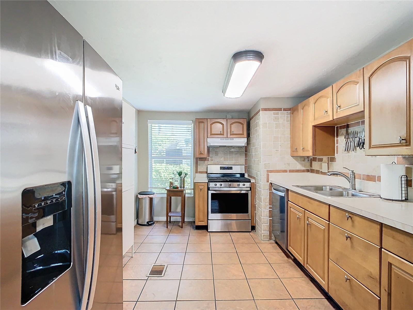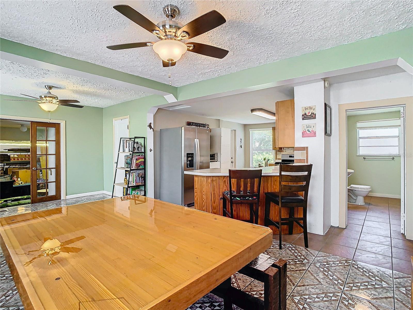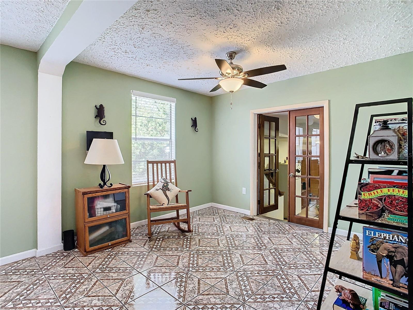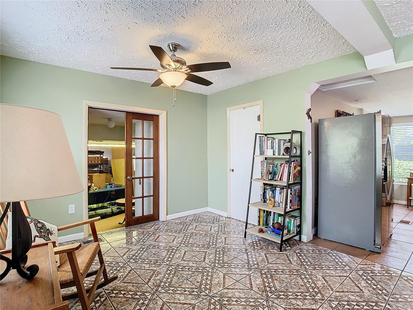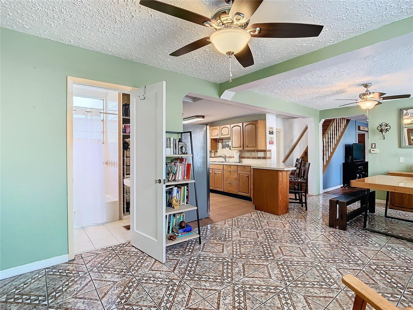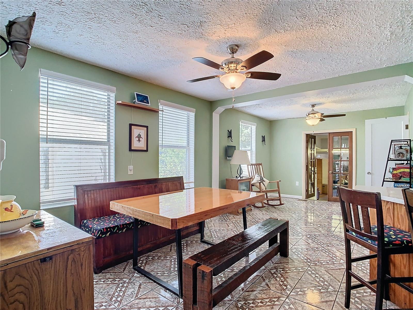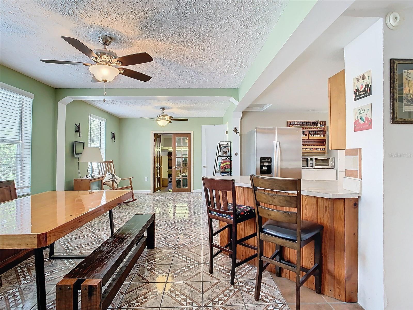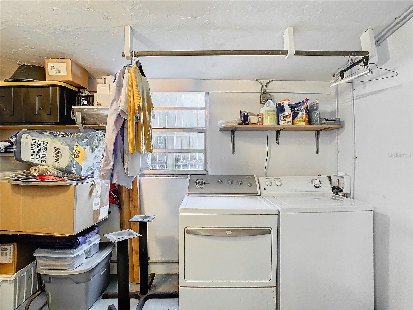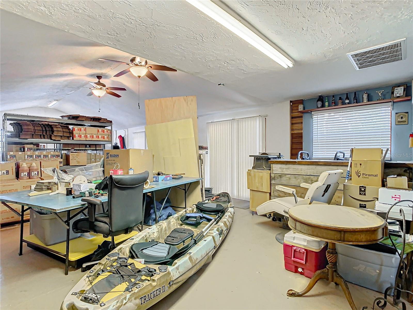610 Laurel Avenue, SANFORD, FL 32771
Property Photos
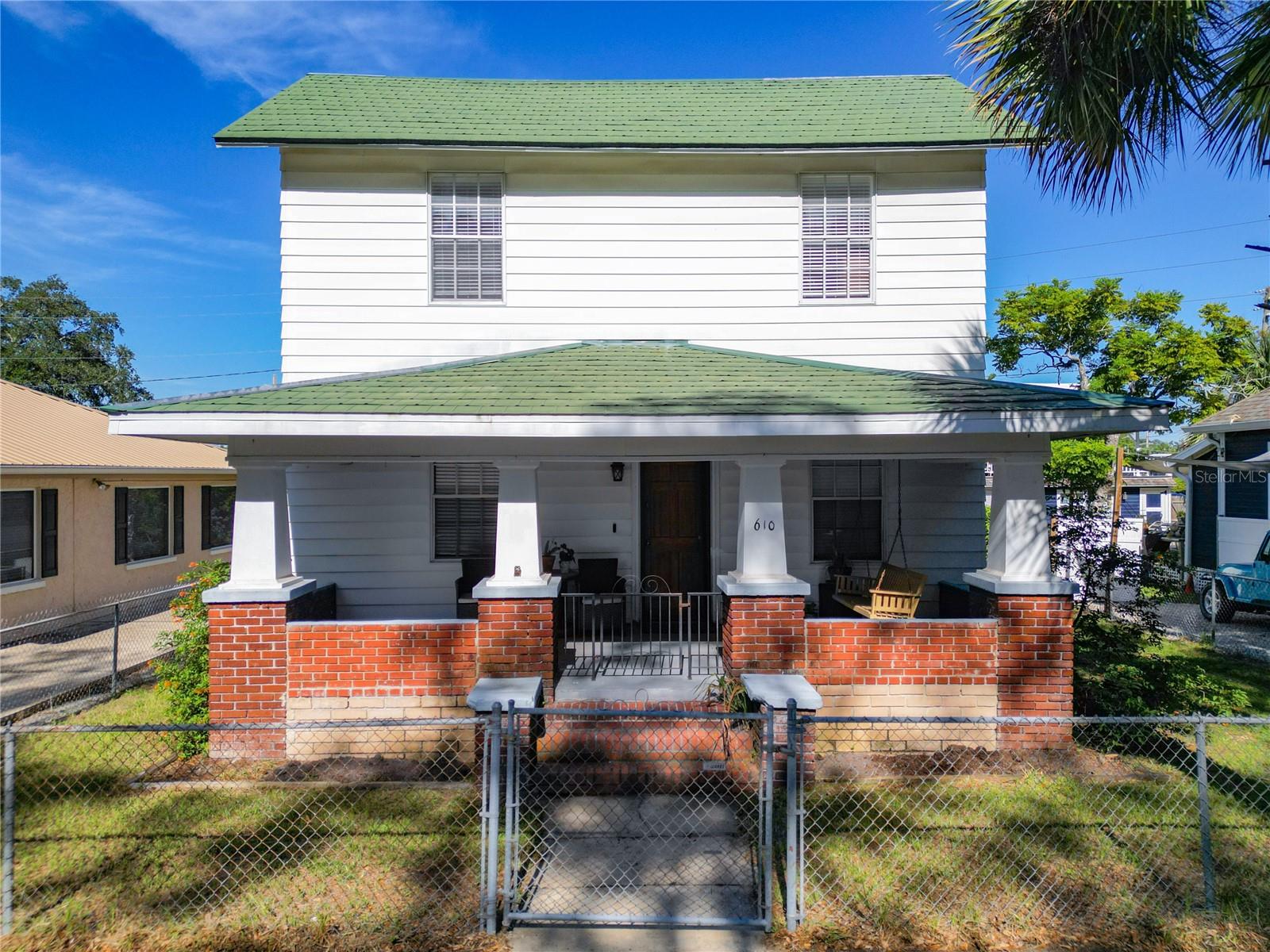
Would you like to sell your home before you purchase this one?
Priced at Only: $415,000
For more Information Call:
Address: 610 Laurel Avenue, SANFORD, FL 32771
Property Location and Similar Properties
- MLS#: O6232413 ( Residential )
- Street Address: 610 Laurel Avenue
- Viewed: 19
- Price: $415,000
- Price sqft: $71
- Waterfront: No
- Year Built: 1929
- Bldg sqft: 5850
- Bedrooms: 3
- Total Baths: 3
- Full Baths: 2
- 1/2 Baths: 1
- Garage / Parking Spaces: 1
- Days On Market: 142
- Additional Information
- Geolocation: 28.8067 / -81.2724
- County: SEMINOLE
- City: SANFORD
- Zipcode: 32771
- Subdivision: Sanford Town Of
- Elementary School: Hamilton Elementary
- Middle School: Sanford Middle
- High School: Seminole High
- Provided by: EXP REALTY LLC
- Contact: Melanie Silva
- 407-392-1800

- DMCA Notice
-
DescriptionRESIDENTIAL AND COMMERCIAL ZONED Seller will pay off solar balance at closing. Home Warranty included! Historic home but NOT in Historic District so no restrictions or approval needed for property renovations. NO HOA! Discover the potential of this unique 3 bedroom, 2.5 bathroom house nestled in the vibrant heart of Sanford, Florida. With over 2,000 square feet of interior space, this home radiates charm, from the original pieces maintaining its historical authenticity to modern additions like solar panels and tile kitchen. Utility bills average under $100/mo thanks to solar. Pex piping done in 2022. This property has a realm of possibilities, whether you're eyeing the commercial potential of the licensed workshop or envisioning your dream upgrades in the bonus rooms. The workshop downstairs is 1000 Sq Ft and 44x19, it's an air conditioned bonus room with sliders. This unique feature offers additional space that can be used for occupational purposes, renovated into an additional suite, or used for tons of storage. A/C units up and downstairs, and METAL roof inspected last year still in great condition. Outdoor enthusiasts will marvel at the built in outdoor grill and pizza oven, just under the patio and carport. Living here means you can soak up the sights and tastes of nearby Sanford events. Large parking pad in front allows for off street parking. Located near but not in Sanford's Historic District and a short walk or golf cart ride to downtown restaurants, breweries, parks and waterfront! This community has easy access to the Sanford Auto Train Station and W Airport Blvd and W Sr 46 for effortless commuting. Perfect for someone who wants a home with character that stands out.
Payment Calculator
- Principal & Interest -
- Property Tax $
- Home Insurance $
- HOA Fees $
- Monthly -
Features
Building and Construction
- Covered Spaces: 0.00
- Exterior Features: Outdoor Grill, Sliding Doors
- Flooring: Concrete, Laminate, Tile, Wood
- Living Area: 2407.00
- Roof: Metal
School Information
- High School: Seminole High
- Middle School: Sanford Middle
- School Elementary: Hamilton Elementary
Garage and Parking
- Garage Spaces: 0.00
Eco-Communities
- Water Source: Public
Utilities
- Carport Spaces: 1.00
- Cooling: Central Air
- Heating: Central, Electric
- Pets Allowed: Cats OK, Dogs OK
- Sewer: Public Sewer
- Utilities: BB/HS Internet Available, Cable Available, Electricity Available, Phone Available, Sewer Available, Solar, Water Available
Finance and Tax Information
- Home Owners Association Fee: 0.00
- Net Operating Income: 0.00
- Tax Year: 2023
Other Features
- Appliances: Cooktop, Dishwasher, Dryer, Gas Water Heater, Range, Range Hood, Refrigerator, Tankless Water Heater, Washer
- Country: US
- Interior Features: Ceiling Fans(s), Primary Bedroom Main Floor, Vaulted Ceiling(s)
- Legal Description: LOT 3 BLK 8 TR 8 TOWN OF SANFORD PB 1 PG 62
- Levels: Two
- Area Major: 32771 - Sanford/Lake Forest
- Occupant Type: Owner
- Parcel Number: 25-19-30-5AG-0808-0030
- Style: Historic
- Views: 19
- Zoning Code: GC2
Nearby Subdivisions
Academy Manor
Astor Grande At Lake Forest
Belair Place
Belair Sanford
Bella Foresta
Buckingham Estates
Buckingham Estates Ph 3 4
Calabria Cove
Cameron Preserve
Capri Cove
Cates Add
Celery Ave Add
Celery Estates North
Celery Key
Celery Lakes Ph 1
Celery Lakes Ph 2
Celery Oaks Sub
City Of Sanford
Conestoga Park A Rep
Country Club Manor
Country Club Park Ph 2
Crown Colony Sub
Damerons Add
De Forests Add
Dixie
Dixie Terrace
Dreamwold 3rd Sec
Eastgrove
Estates At Rivercrest
Estates At Wekiva Park
Estuary At St Johns
Fla Land Colonization Company
Fla Land Colonization Cos Add
Franklin Terrace
Goldsboro Community
Highland Park
Highland Park Rep Of Lt A
Holden Real Estate Companys Ad
Kays Landing Ph 1
Keeleys Add To Sanford
Kerseys Add To Midway
Lake Forest
Lake Forest Sec 4a
Lake Forest Sec 5b
Lake Forest Sec Two A
Lake Markham Landings
Lake Markham Preserve
Lake Sylvan Cove
Lake Sylvan Estates
Lake Sylvan Oaks
Landings At Riverbend
Leavitts Sub W F
Loch Arbor Country Club Entran
Lockharts Sub
Lockharts Subd
Markham Estates Sub
Martins Add A C
Matera
Mayfair Meadows
Mayfair Meadows Ph 2
Mayfair Sec 1st Add
Midway
Monterey Oaks Ph 1 A Rep
Monterey Oaks Ph 2 Rep
None
Packards 1st Add To Midway
Partins Sub Of Lt 27
Paulucci Oaks Lts
Peterson Sub A J 1st Add
Pine Heights
Pine Level
Preserve At Astor Farms Ph 1
Preserve At Lake Monroe
Retreat At Wekiva
River Crest Ph 1
River Crest Ph 2
Riverbend At Cameron Heights
Riverbend At Cameron Heights P
Riverside Oaks
Riverside Reserve
Robinsons Survey Of An Add To
Rose Court
Ross Lake Shores
San Lanta
San Lanta 2nd Sec
Sanford Farms
Sanford Terrace
Sanford Town Of
Seminole Park
Silverleaf
Sipes Fehr
Smiths M M 2nd Sub B1 P101
South Park Sanford
South Sanford
South Sylvan Lake Shores
St Johns River Estates
St Johns Village 2nd Revision
Sterling Meadows
Sylvan Lake Reserve The Glade
The Glades On Sylvan Lake Ph 2
Thornbrooke Ph 1
Wilson Place
Wm Clarks Sub
Woodsong

- Terriann Stewart, LLC,REALTOR ®
- Tropic Shores Realty
- Mobile: 352.220.1008
- realtor.terristewart@gmail.com


