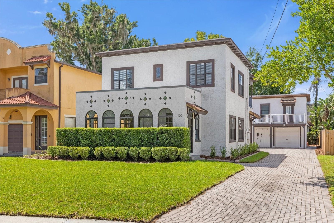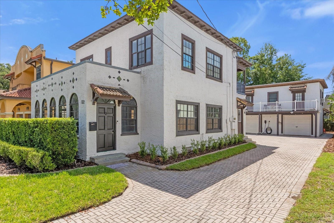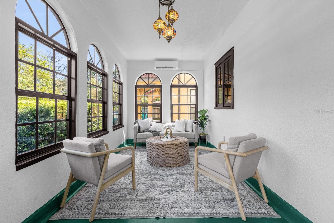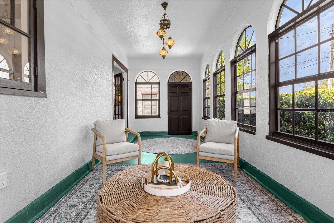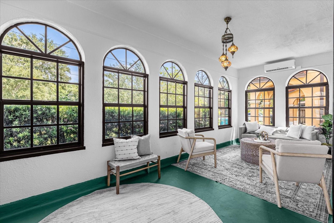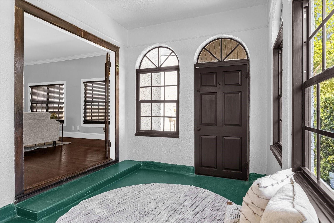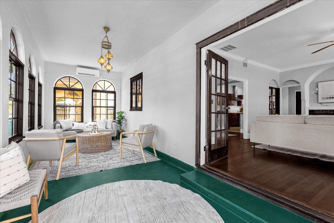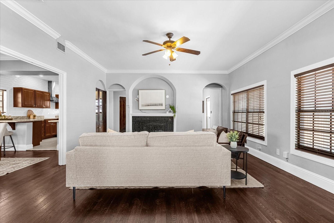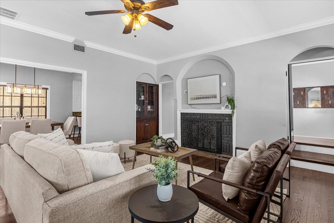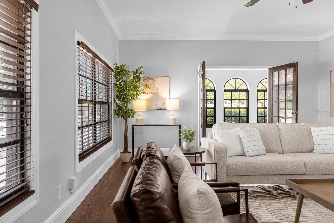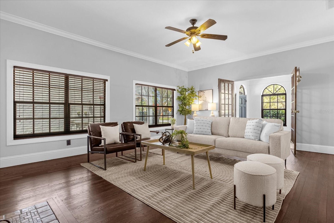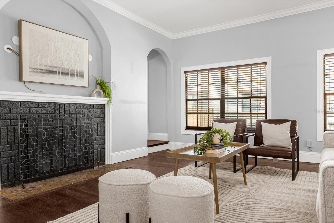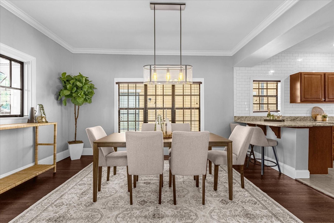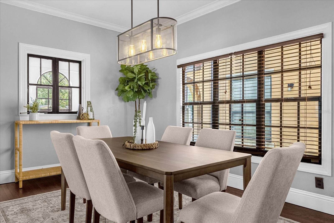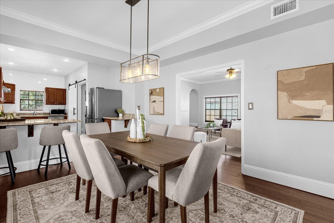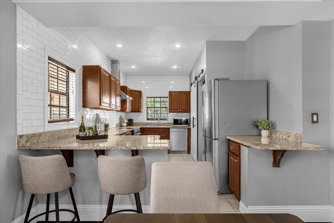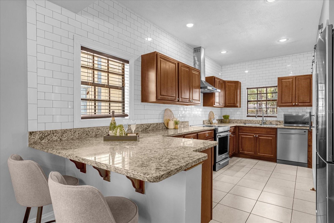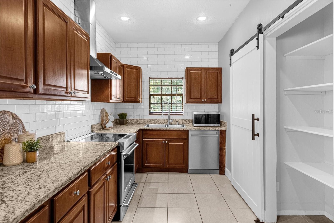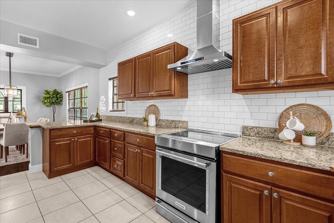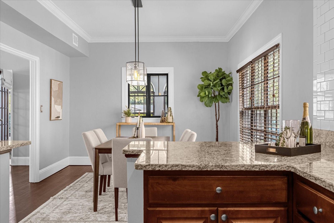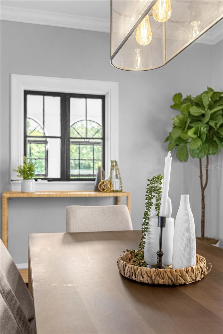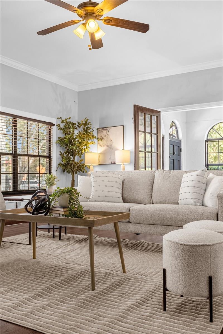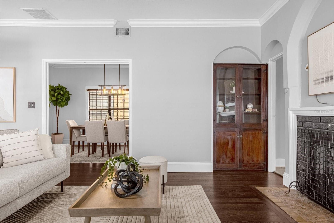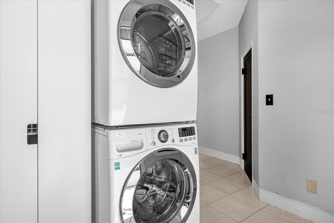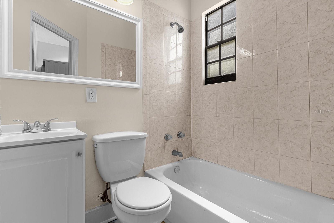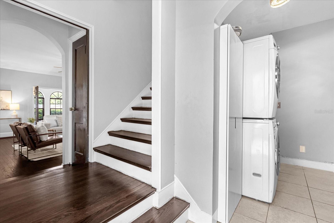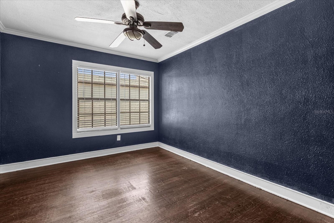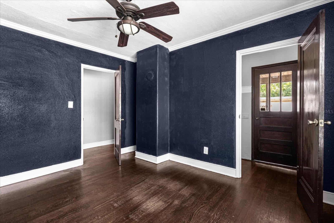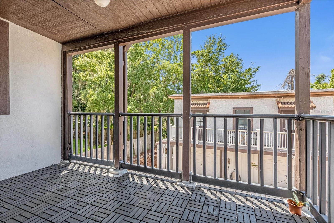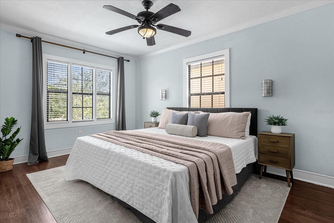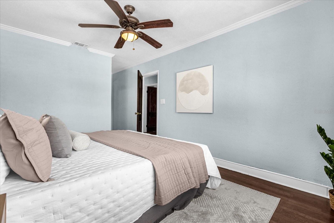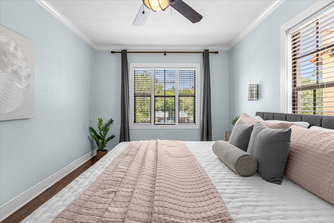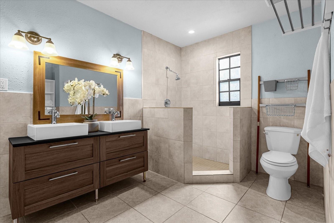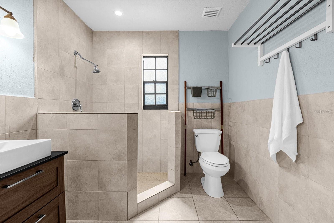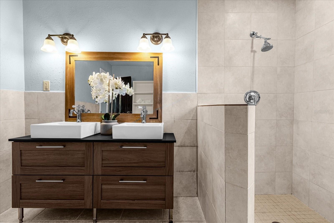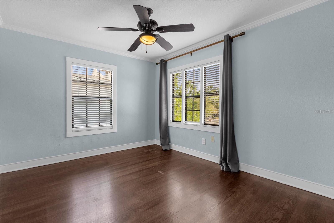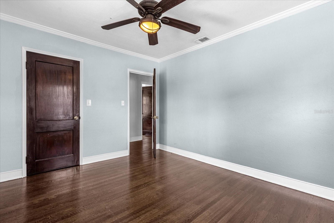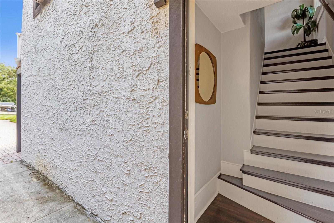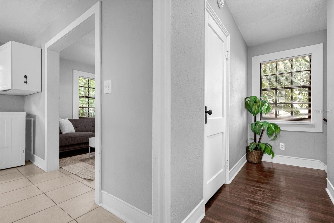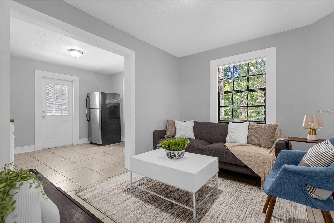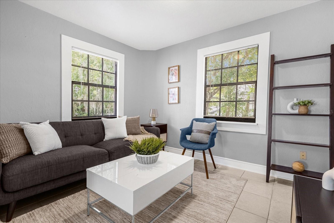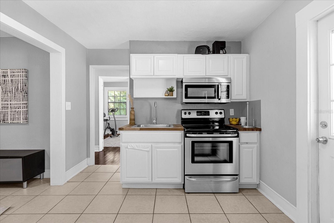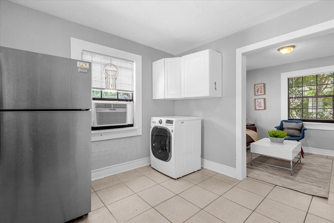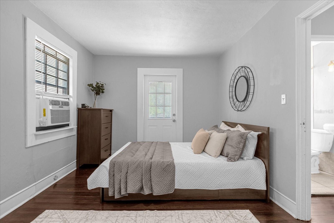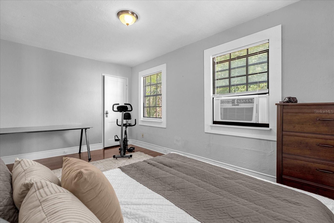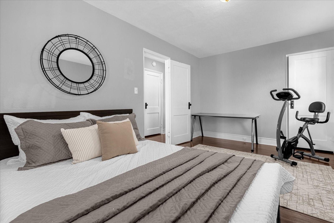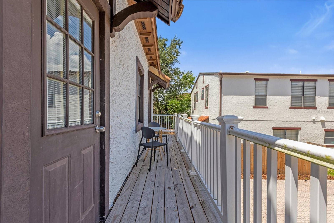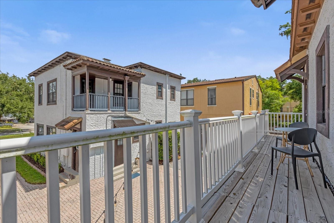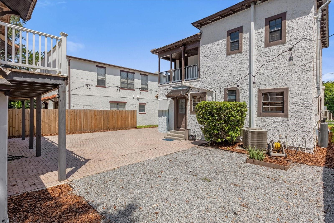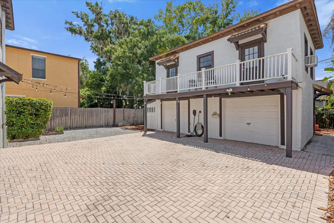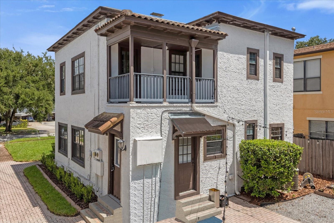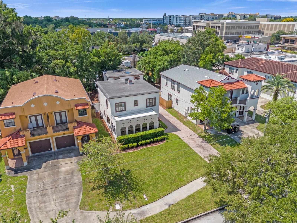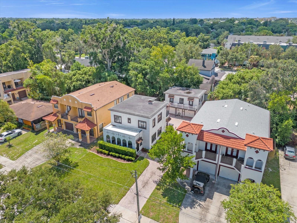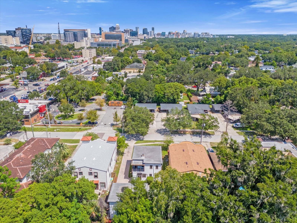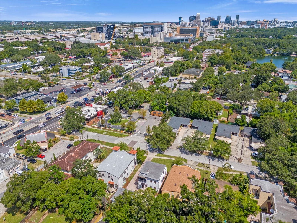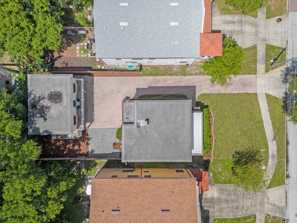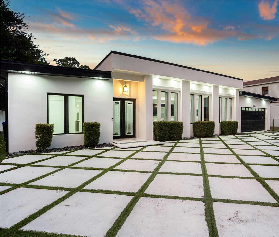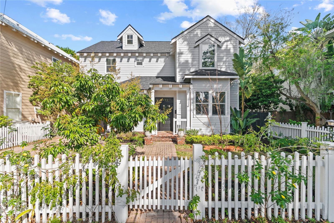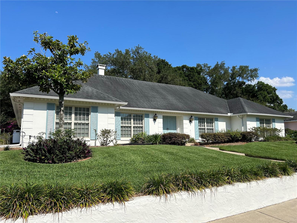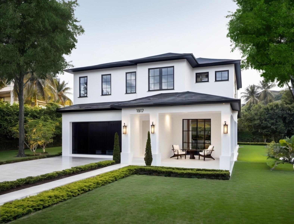122 Esther Street, ORLANDO, FL 32806
Property Photos
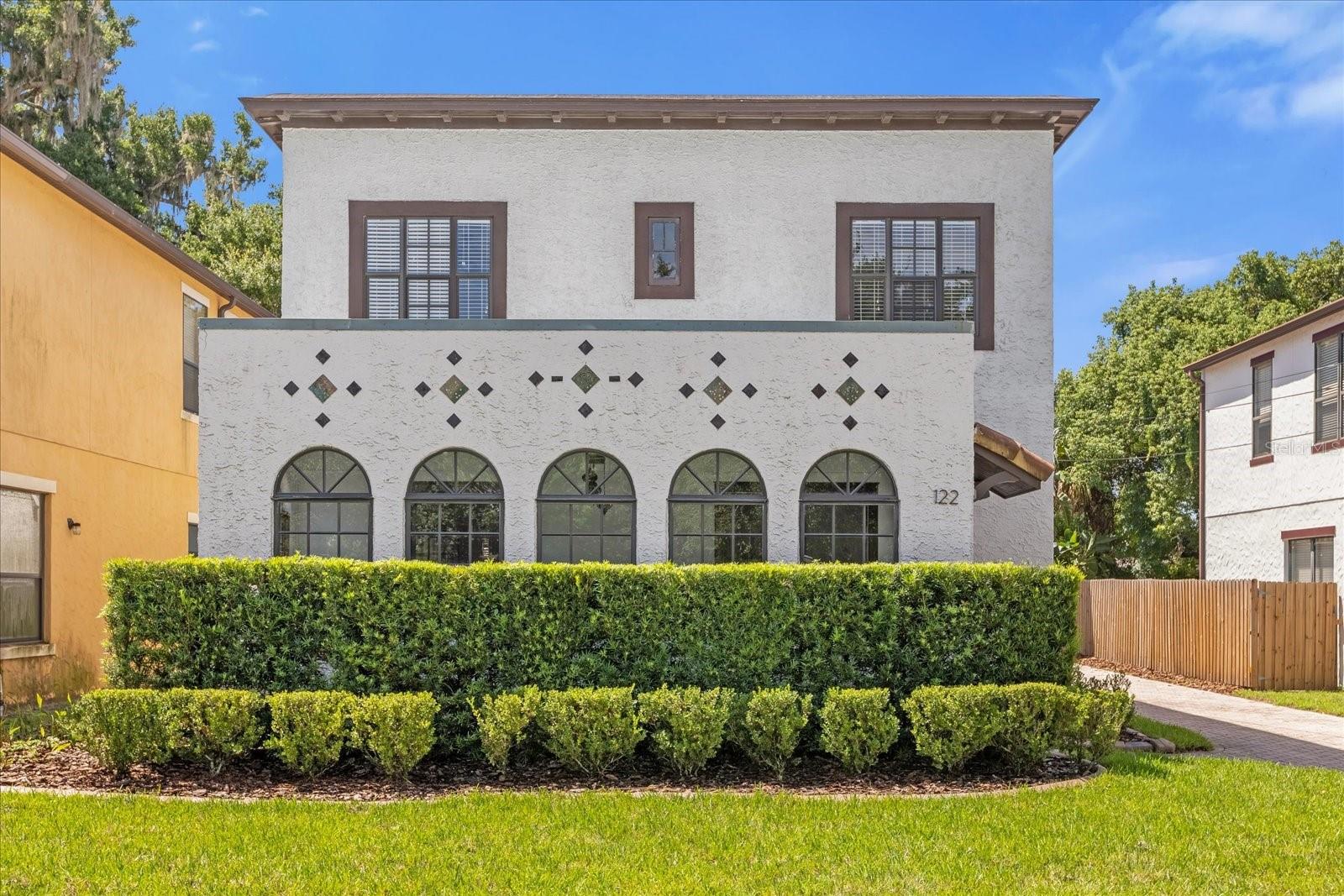
Would you like to sell your home before you purchase this one?
Priced at Only: $775,000
For more Information Call:
Address: 122 Esther Street, ORLANDO, FL 32806
Property Location and Similar Properties
- MLS#: O6234737 ( Residential )
- Street Address: 122 Esther Street
- Viewed: 21
- Price: $775,000
- Price sqft: $230
- Waterfront: No
- Year Built: 1925
- Bldg sqft: 3375
- Bedrooms: 4
- Total Baths: 4
- Full Baths: 4
- Garage / Parking Spaces: 2
- Days On Market: 129
- Additional Information
- Geolocation: 28.5191 / -81.3754
- County: ORANGE
- City: ORLANDO
- Zipcode: 32806
- Subdivision: Dixie Highlands Rep
- Elementary School: Blankner Elem
- Middle School: Blankner School (K 8)
- High School: Boone High
- Provided by: KELLER WILLIAMS WINTER PARK
- Contact: Audra Wilks
- 407-545-6430

- DMCA Notice
-
DescriptionPRICE IMPROVEMENT and also available FOR RENT. Welcome to this timeless 1925 built home in the heart of Orlandos vibrant SODO district. Offering 1,927 square feet of living space, the main house features three bedrooms and three full baths, seamlessly blending historic charm with modern amenities. Enjoy original hardwood floors, a bright Florida room that floods the space with natural light, and a cozy wood burning fireplace. Recent updates include a new roof (2019), updated electrical and plumbing, a whole house water filter and softener, and an electric car charger. The outdoor space is perfect for entertaining, with a hardscaped backyard and a cozy balcony ideal for cool fall nights. The property also includes a 560 square foot guest house above the two car garage, one bedroom, one bath, living room, and a full kitchenperfect for guests or rental income. Investors will appreciate the strong 5 6 cap rate, with the main house renting for approximately $4,500/month and the guest house for around $1,500/month. Alternatively, live in the main house and use the guest house as an Airbnb for additional income. Situated in one of Orlandos most desirable neighborhoods, this home offers walkability to numerous restaurants, ORMC, Wadeview Park, and more. Zoned for the highly regarded Blankner K 8 and Boone High School, its an excellent choice for families. Dont miss the opportunity to own a piece of history in this thriving community!
Payment Calculator
- Principal & Interest -
- Property Tax $
- Home Insurance $
- HOA Fees $
- Monthly -
Features
Building and Construction
- Covered Spaces: 0.00
- Exterior Features: Balcony, Sidewalk
- Flooring: Wood
- Living Area: 2487.00
- Other Structures: Guest House
- Roof: Tile
Land Information
- Lot Features: City Limits, Near Public Transit, Sidewalk, Paved
School Information
- High School: Boone High
- Middle School: Blankner School (K-8)
- School Elementary: Blankner Elem
Garage and Parking
- Garage Spaces: 2.00
- Parking Features: Driveway, Electric Vehicle Charging Station(s), Garage Door Opener
Eco-Communities
- Water Source: Public
Utilities
- Carport Spaces: 0.00
- Cooling: Central Air
- Heating: Central
- Pets Allowed: Yes
- Sewer: Public Sewer
- Utilities: Cable Available, Electricity Available, Electricity Connected, Public, Sewer Available, Sewer Connected, Street Lights, Water Available, Water Connected
Finance and Tax Information
- Home Owners Association Fee: 0.00
- Net Operating Income: 0.00
- Tax Year: 2023
Other Features
- Appliances: Dishwasher, Disposal, Dryer, Microwave, Range, Refrigerator, Washer
- Country: US
- Interior Features: Built-in Features, Solid Surface Counters, Walk-In Closet(s)
- Legal Description: DIXIE HIGHLANDS REPLAT P/52 LOTS 7 BLK B
- Levels: Two
- Area Major: 32806 - Orlando/Delaney Park/Crystal Lake
- Occupant Type: Vacant
- Parcel Number: 01-23-29-2100-02-070
- Style: Mediterranean
- Views: 21
- Zoning Code: R-2A/T/SP
Similar Properties
Nearby Subdivisions
Aa1harding
Albert Shores
Albert Shores Rep
Ardmore Manor
Bass Lake Manor
Bel Air Manor
Boone Terrace
Buckwood Sub
Carol Court
Close Sub
Clover Heights Rep
Conway Estates
Conway Park
Conway Terrace
Crocker Heights
Crystal Homes Sub
Delaney Briercliff Pud
Delaney Highlands
Delaney Terrace
Delaney Terrace First Add
Dixie Highlands Rep
Dover Shores
Dover Shores Eighth Add
Dover Shores Fifth Add
Dover Shores Second Add
Dover Shores Seventh Add
Dover Shores Sixth Add
East Lancaster Heights
Fernway
Gatlin Estates
Gladstone Residences
Green Fields
Greenbriar
Handsonhurst
Holden Estates
Hourglass Homes
Hourglass Lake Park
Ilexhurst Sub
Interlake Park Second Add
J G Manuel Sub
Jacquelyn Heights
Kyleston Heights
Lake Holden Terrace Neighborho
Lake Lagrange Heights
Lake Margaret Terrace
Lake Shore Manor
Lakes Hills Sub
Lancaster Heights
Lancaster Hills
Lancaster Place Jones
Maguirederrick Sub
Page Street Bungalows
Page Sub
Pelham Park 2nd Add
Pennsylvania Heights
Pershing Terrace
Porter Place
Raehn Sub
Randolph
Richmond Terrace
Southern Oaks
Tennessee Terrace
The Porches At Lake Terrace
Tracys Sub
Waterfront Estates 2nd Add
Waterfront Estates 3rd Add
Watson Ranch Estates
Weidows
Wyldwood Manor
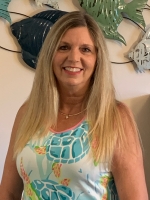
- Terriann Stewart, LLC,REALTOR ®
- Tropic Shores Realty
- Mobile: 352.220.1008
- realtor.terristewart@gmail.com


