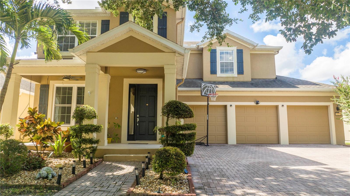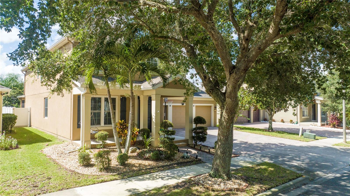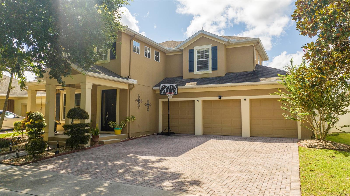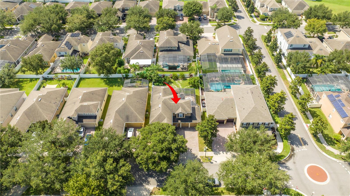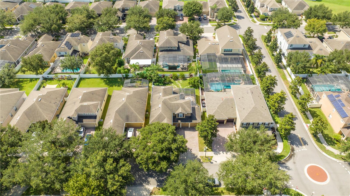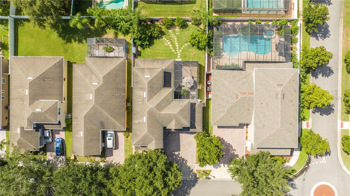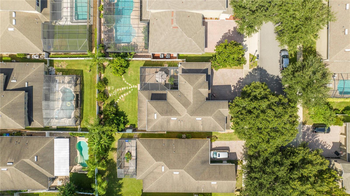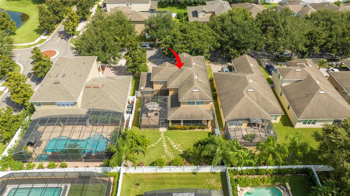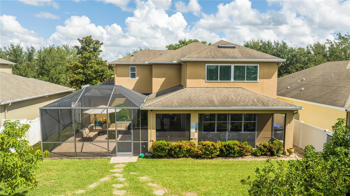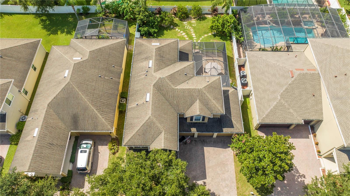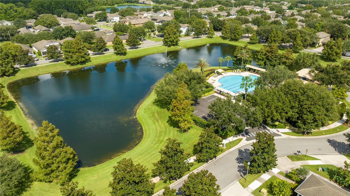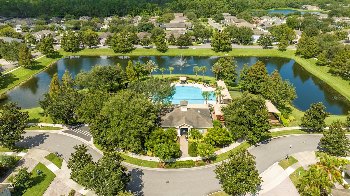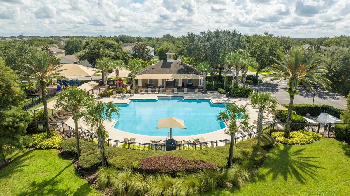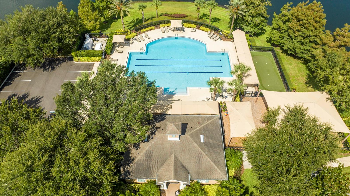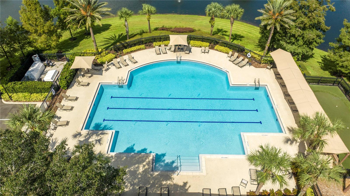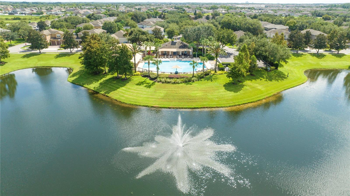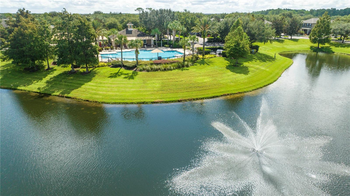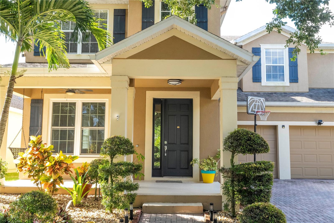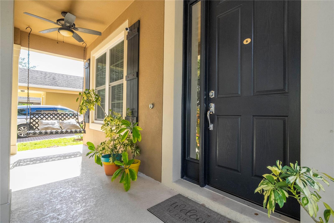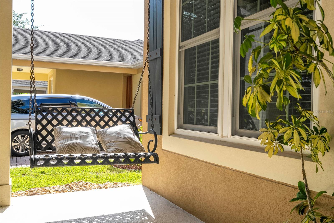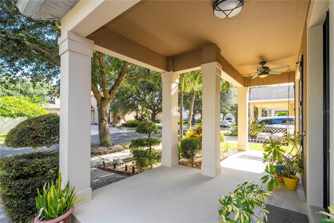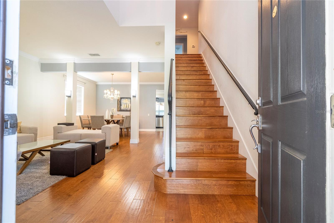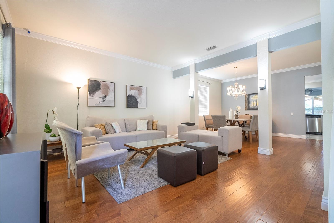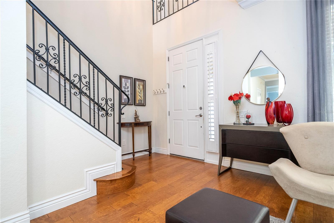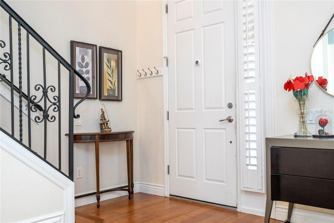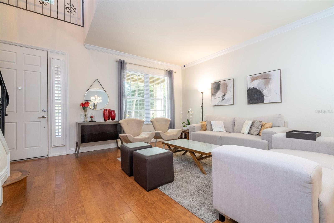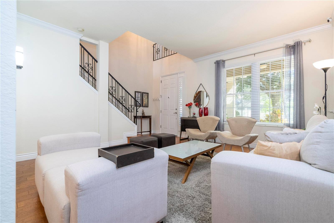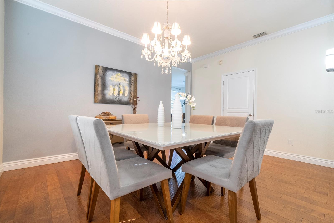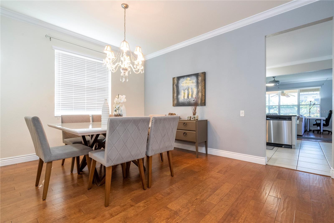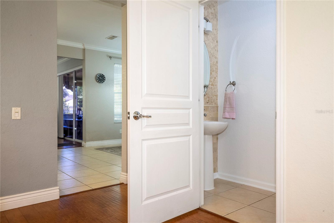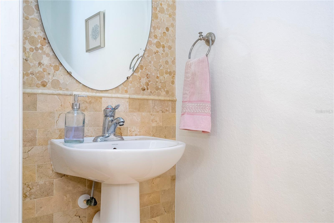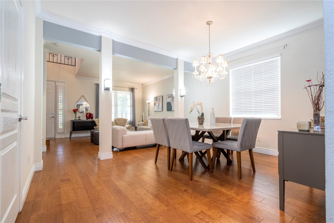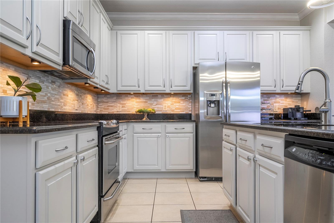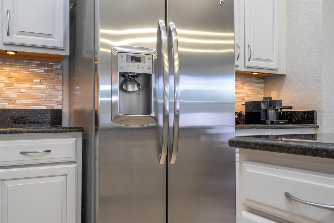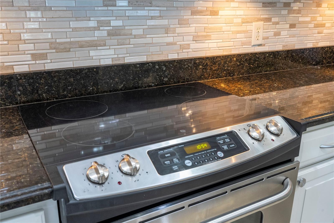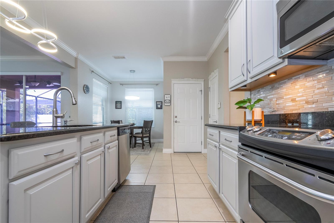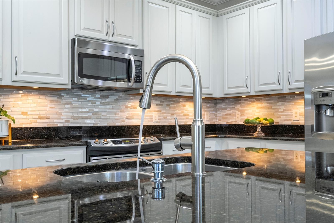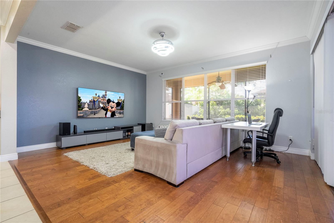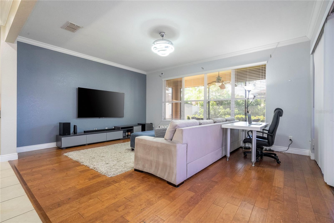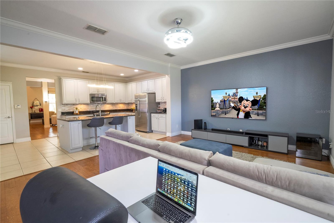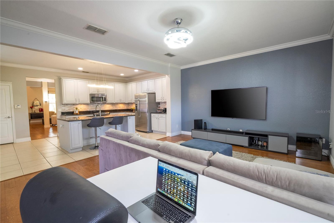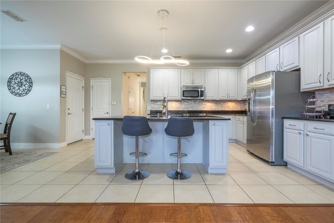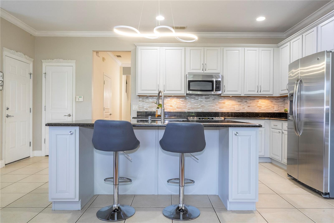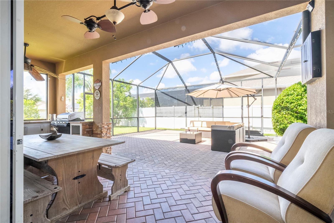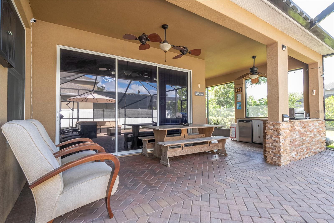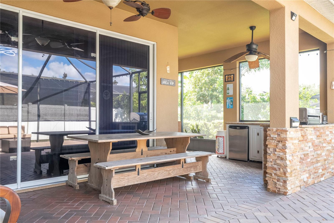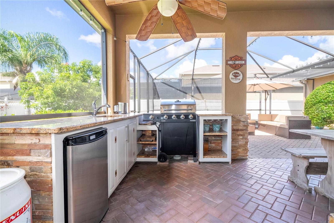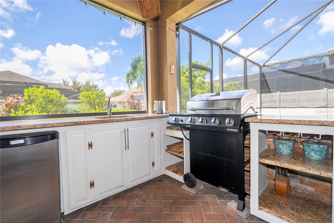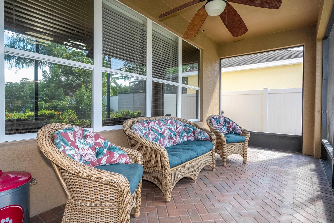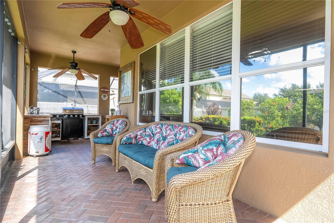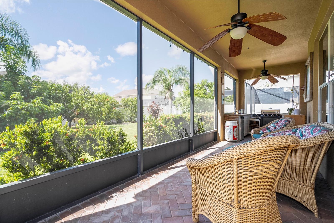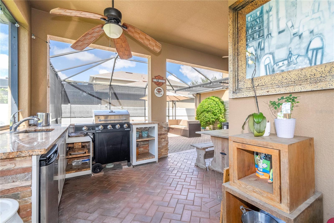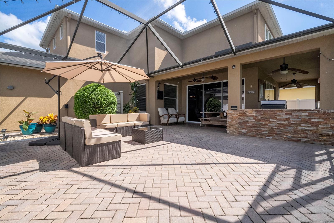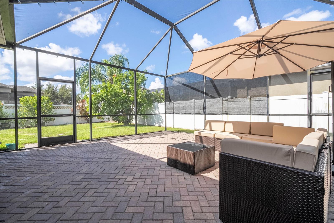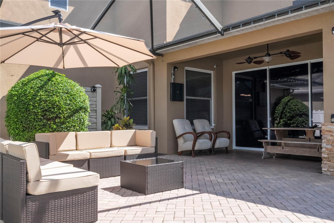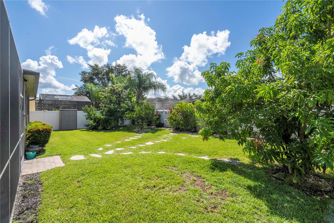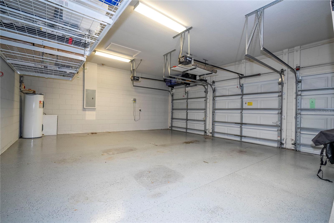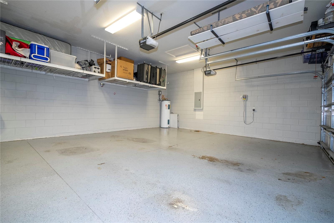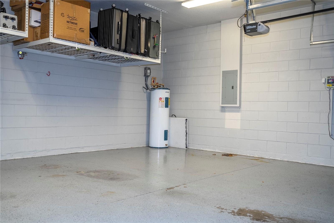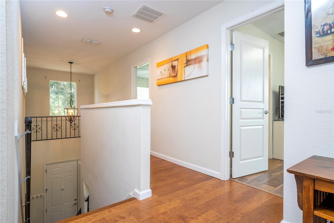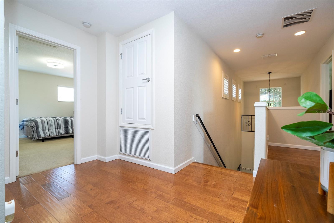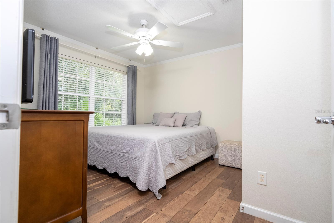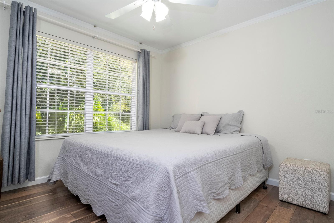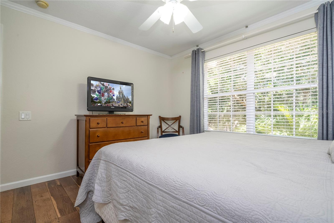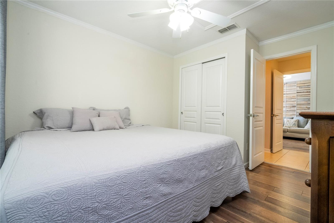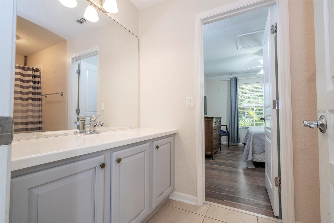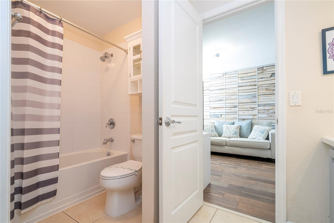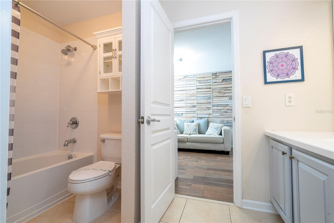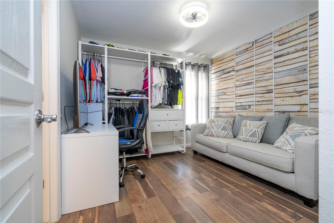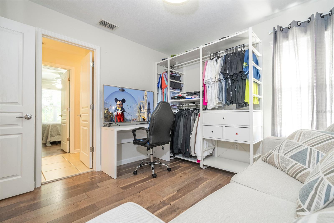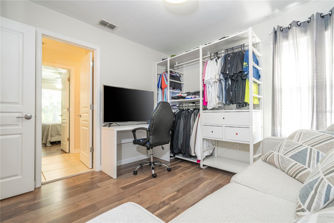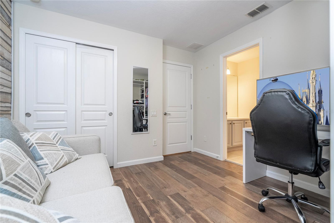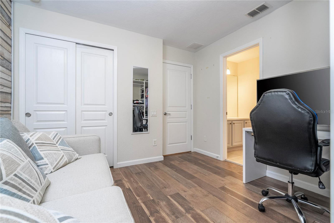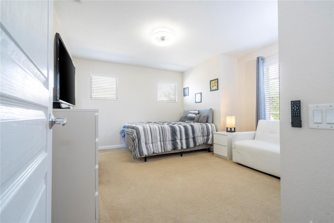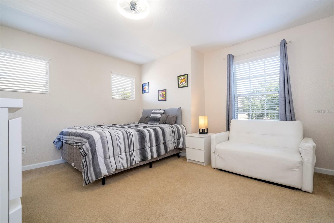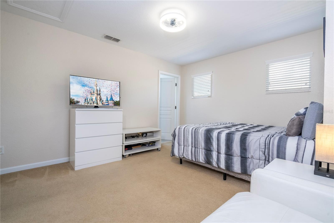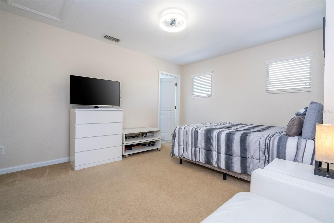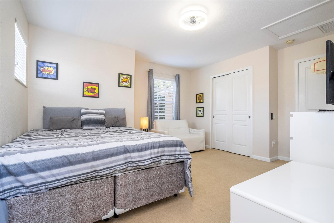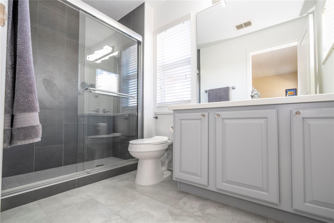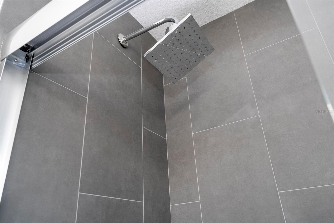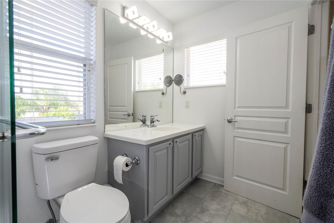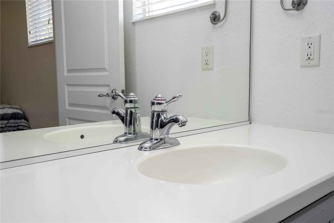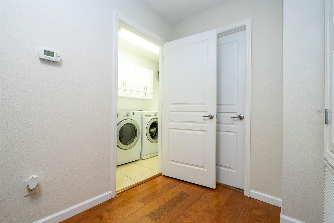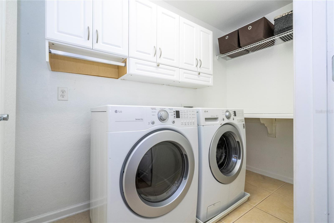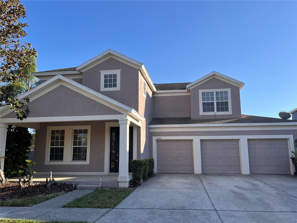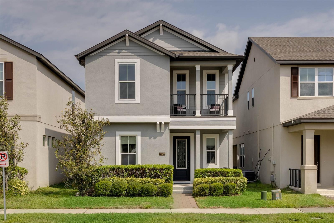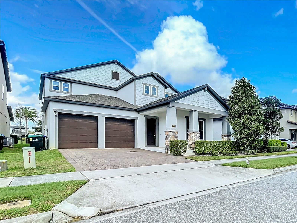13272 Roxboro Road, WINDERMERE, FL 34786
Property Photos
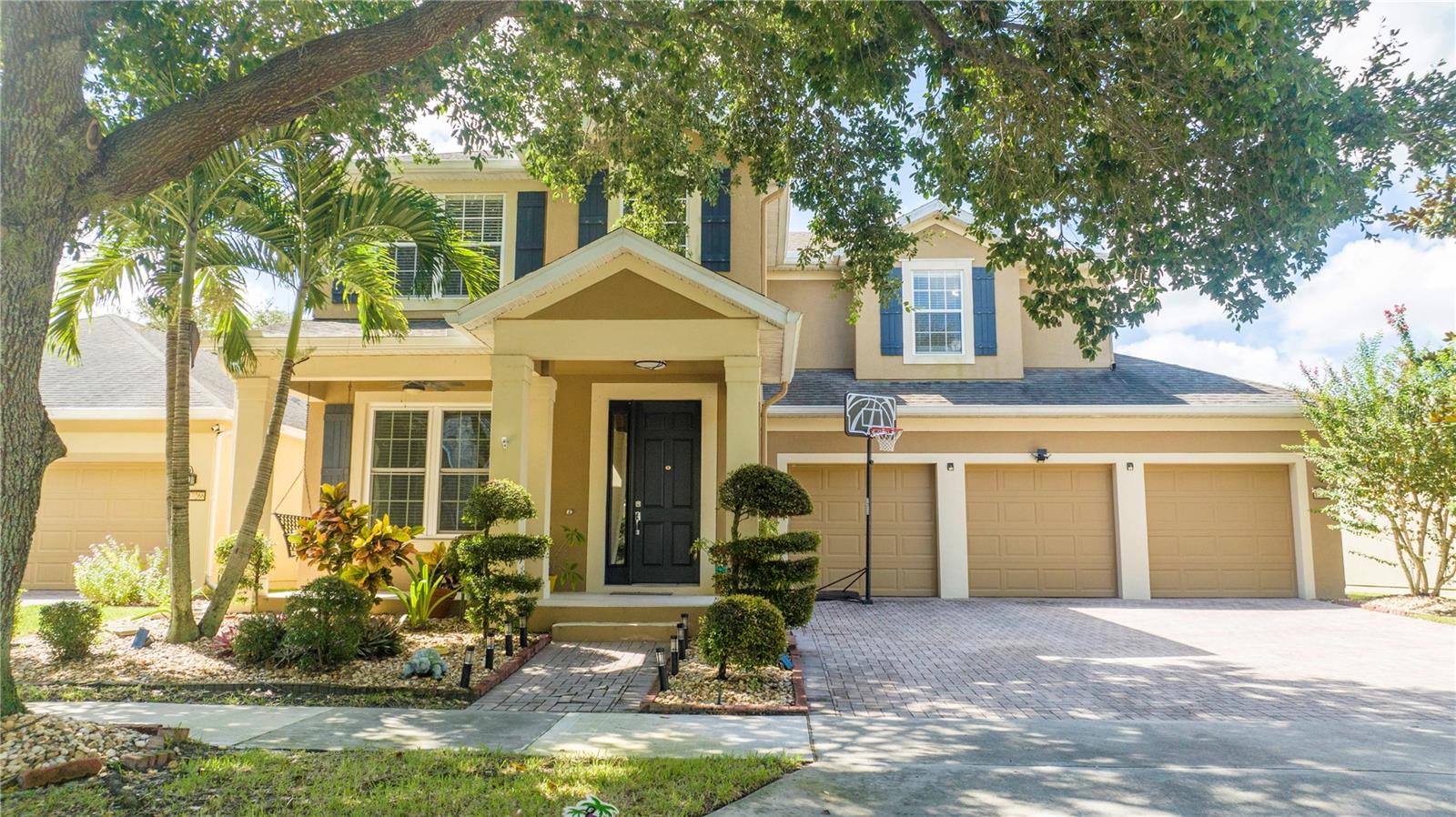
Would you like to sell your home before you purchase this one?
Priced at Only: $660,000
For more Information Call:
Address: 13272 Roxboro Road, WINDERMERE, FL 34786
Property Location and Similar Properties






- MLS#: O6241032 ( Residential )
- Street Address: 13272 Roxboro Road
- Viewed: 104
- Price: $660,000
- Price sqft: $182
- Waterfront: No
- Year Built: 2008
- Bldg sqft: 3629
- Bedrooms: 4
- Total Baths: 4
- Full Baths: 3
- 1/2 Baths: 1
- Garage / Parking Spaces: 3
- Days On Market: 195
- Additional Information
- Geolocation: 28.4545 / -81.5803
- County: ORANGE
- City: WINDERMERE
- Zipcode: 34786
- Subdivision: Lake Sawyer South Ph 01
- Elementary School: Sunset Park Elem
- Middle School: Horizon West Middle School
- High School: Windermere High School
- Provided by: FLORIDA CONNEXION PROPERTIES
- Contact: Luciana Amorim Panajotti
- 407-574-2636

- DMCA Notice
Description
Discover your dream home in Windermere fully furnished! Located just a stone's throw from Disney attractions, this beautiful 4 bedroom, 3 and a 1 half bathroom residence is perfect for families seeking comfort and convenience.
With a fenced backyard and a screened in porch, you can enjoy the outdoors in privacy. Plus, the house features fruit trees and a perfect space to relax.
Built by renowned Pulte, this home offers all the high quality finishes you expect from a Windermere residence.
Just one block from the large community pool, playground, bike path, and tree lined streets, this house is ideal for those seeking leisure and security. And don't miss the holiday decorations on the streets, a spectacle like no other!
The garage is one of the largest in the community, with three separate garage doors, storage, and automatic openers.
Plus, the house is close to Publix and shopping, and located in the immediate vicinity of the t Windermere schools.
Don't miss this opportunity to make this house your dream home!
Description
Discover your dream home in Windermere fully furnished! Located just a stone's throw from Disney attractions, this beautiful 4 bedroom, 3 and a 1 half bathroom residence is perfect for families seeking comfort and convenience.
With a fenced backyard and a screened in porch, you can enjoy the outdoors in privacy. Plus, the house features fruit trees and a perfect space to relax.
Built by renowned Pulte, this home offers all the high quality finishes you expect from a Windermere residence.
Just one block from the large community pool, playground, bike path, and tree lined streets, this house is ideal for those seeking leisure and security. And don't miss the holiday decorations on the streets, a spectacle like no other!
The garage is one of the largest in the community, with three separate garage doors, storage, and automatic openers.
Plus, the house is close to Publix and shopping, and located in the immediate vicinity of the t Windermere schools.
Don't miss this opportunity to make this house your dream home!
Payment Calculator
- Principal & Interest -
- Property Tax $
- Home Insurance $
- HOA Fees $
- Monthly -
For a Fast & FREE Mortgage Pre-Approval Apply Now
Apply Now
 Apply Now
Apply NowFeatures
Building and Construction
- Covered Spaces: 0.00
- Exterior Features: Irrigation System, Rain Gutters, Sidewalk, Sliding Doors, Storage
- Fencing: Fenced, Vinyl
- Flooring: Carpet, Ceramic Tile, Hardwood
- Living Area: 2469.00
- Roof: Shingle
Property Information
- Property Condition: Completed
School Information
- High School: Windermere High School
- Middle School: Horizon West Middle School
- School Elementary: Sunset Park Elem
Garage and Parking
- Garage Spaces: 3.00
- Open Parking Spaces: 0.00
- Parking Features: Driveway, Garage Door Opener
Eco-Communities
- Water Source: None
Utilities
- Carport Spaces: 0.00
- Cooling: Central Air
- Heating: Central
- Pets Allowed: Yes
- Sewer: Public Sewer
- Utilities: BB/HS Internet Available, Cable Available, Cable Connected, Electricity Connected, Phone Available, Public, Sewer Connected, Water Connected
Amenities
- Association Amenities: Clubhouse, Pool
Finance and Tax Information
- Home Owners Association Fee Includes: Common Area Taxes, Pool
- Home Owners Association Fee: 752.00
- Insurance Expense: 0.00
- Net Operating Income: 0.00
- Other Expense: 0.00
- Tax Year: 2024
Other Features
- Appliances: Convection Oven, Cooktop, Dishwasher, Disposal, Dryer, Electric Water Heater, Exhaust Fan, Microwave, Refrigerator, Washer
- Association Name: leland management support lines
- Association Phone: 4074479955
- Country: US
- Furnished: Furnished
- Interior Features: Built-in Features, Ceiling Fans(s), Crown Molding, Eat-in Kitchen, High Ceilings, Kitchen/Family Room Combo, Living Room/Dining Room Combo, Solid Surface Counters, Solid Wood Cabinets, Stone Counters, Thermostat, Walk-In Closet(s)
- Legal Description: LAKE SAWYER SOUTH PHASE 1 67/1 LOT 64
- Levels: Two
- Area Major: 34786 - Windermere
- Occupant Type: Vacant
- Parcel Number: 26-23-27-4762-00-640
- Style: Other
- Views: 104
- Zoning Code: P-D
Similar Properties
Nearby Subdivisions
Aladar On Lake Butler
Belmere Village G2 48 65
Belmere Village G5
Butler Bay
Casabella
Casabella Ph 2
Chaine De Lac
Chaine Du Lac
Downs Cove Camp Sites
Enclave
Estates At Windermere
Glenmuir
Gotha Town
Isleworth
Keenes Point
Keenes Pointe
Keenes Pointe 46104
Kelso On Lake Butler
Lake Burden South Ph I
Lake Clarice Plantation
Lake Down Cove
Lake Sawyer South Ph 01
Lakes Of Windermere
Lakes Of Windermerepeachtree
Lakeswindermere Ph 02a
Landings At Lake Sawyer
Les Terraces
Metcalf Park Rep
Preston Square
Providence Ph 01 50 03
Providence Ph 02
Reserve At Belmere Ph 02 48 14
Reserve At Belmere Ph 2
Reserve At Lake Butler Sound
Reserve At Lake Butler Sound 4
Reserve At Waterford Pointe Ph
Reservebelmere Ph 04
Sanctuarylkswindermere
Sawyer Shores Sub
Sawyer Sound
Silver Woods Ph 03
Summerport Beach
Summerport Ph 03
Summerport Ph 05
Summerport Trail Ph 2
Tildens Grove
Tildens Grove Ph 1
Tuscany Ridge 50 141
Vineyardshorizons West Ph 4
Westside Village
Willows At Lake Rhea Ph 01
Willows At Lake Rhea Ph 03
Windermere
Windermere Isle
Windermere Town
Windermere Town Rep
Windermere Trails
Windermere Trails Ph 3b
Windermere Trails Phase 1b
Windermere Trls Ph 1c
Windermere Trls Ph 3b
Windermere Trls Ph 4b
Windermere Trls Ph 5a
Windsor Hill
Windstone
Contact Info

- Terriann Stewart, LLC,REALTOR ®
- Tropic Shores Realty
- Mobile: 352.220.1008
- realtor.terristewart@gmail.com

