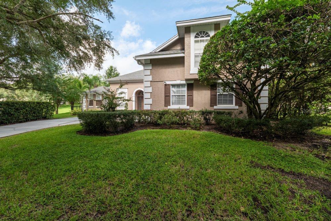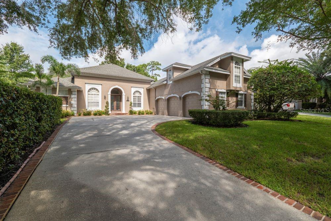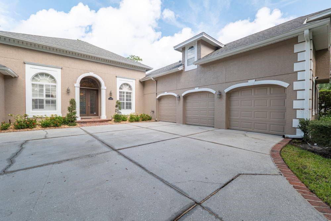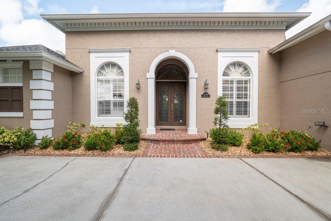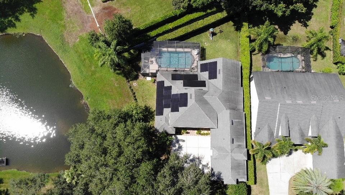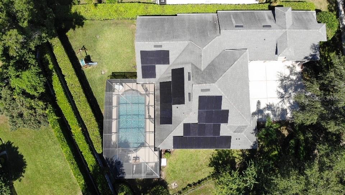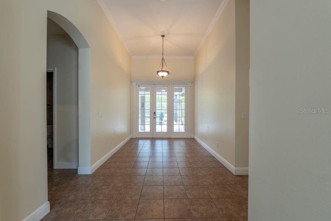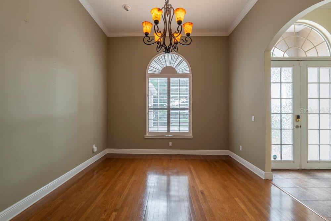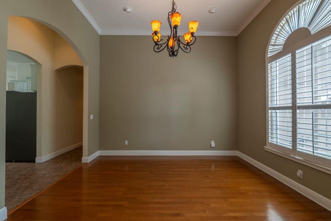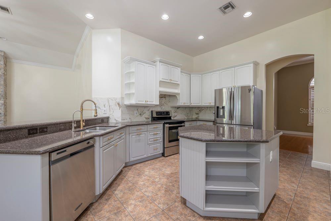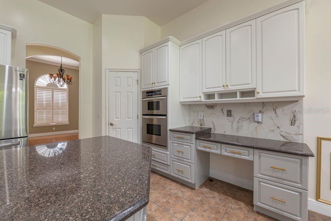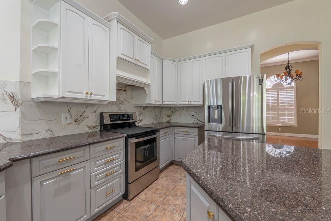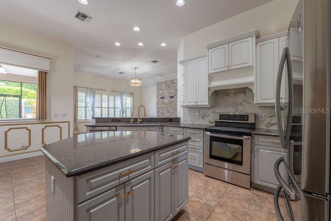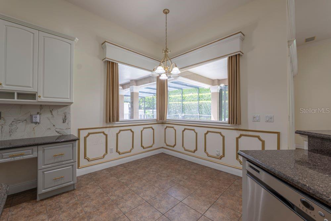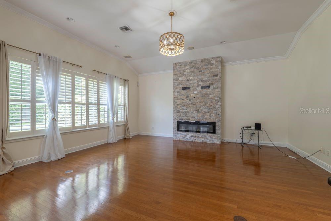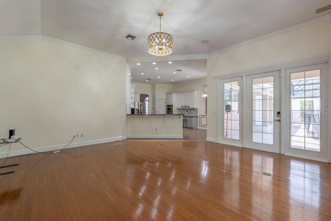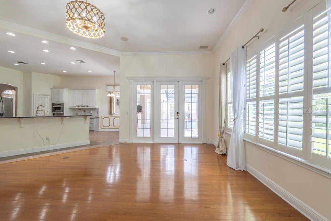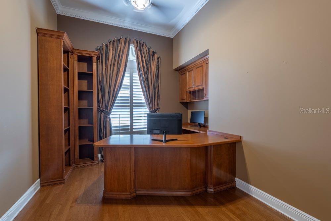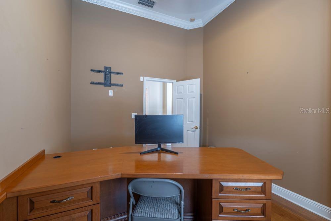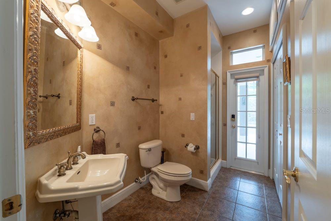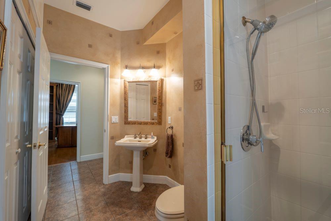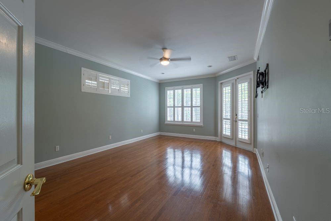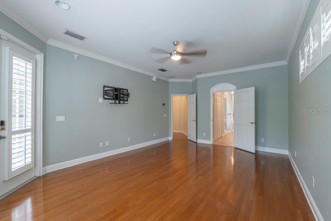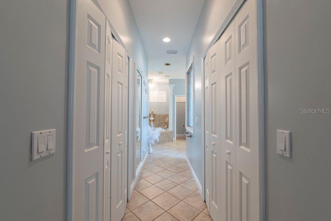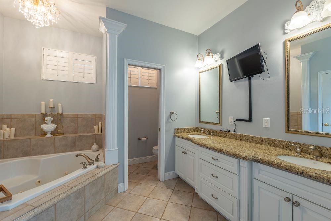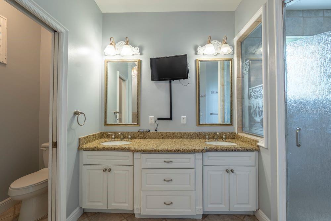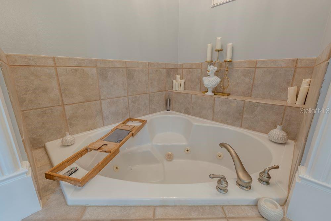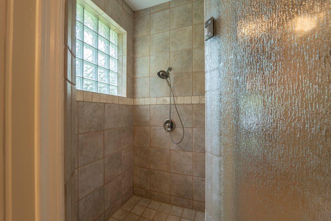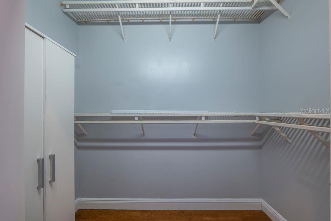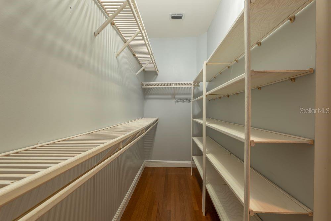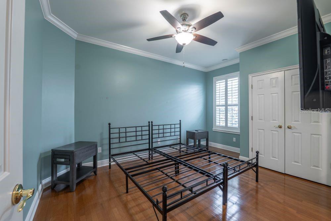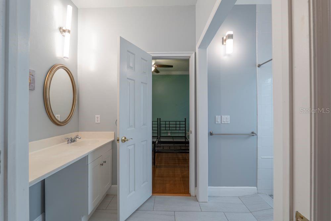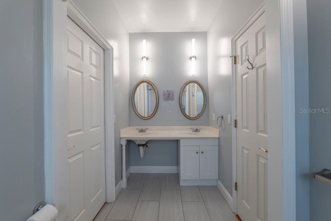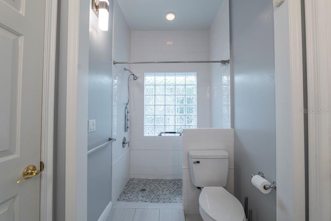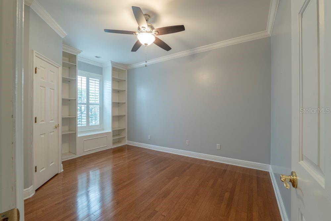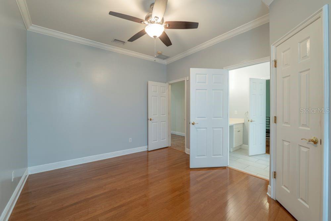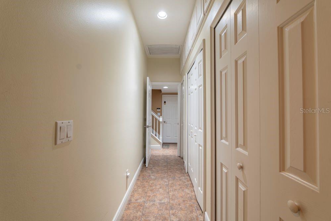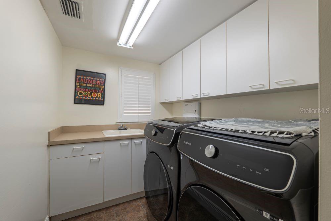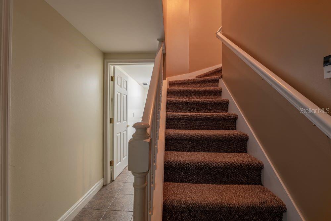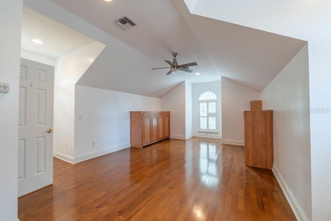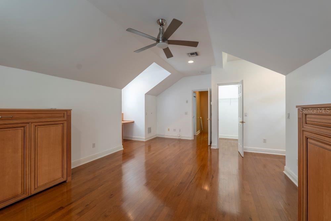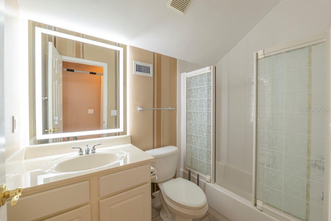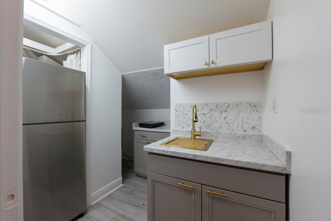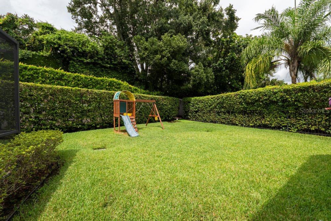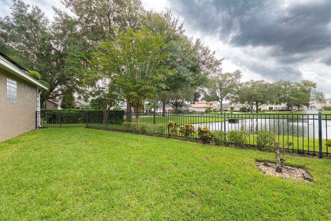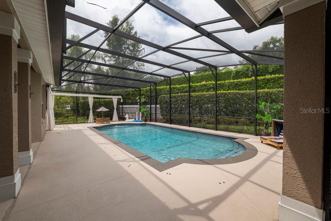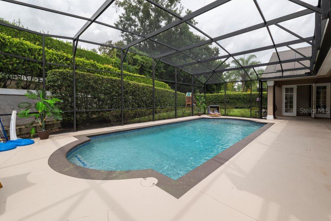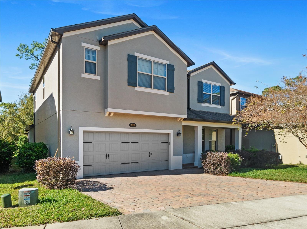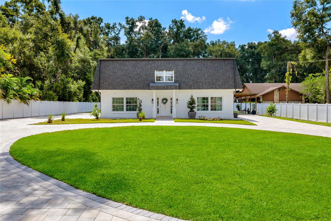5043 Sailwind Circle, ORLANDO, FL 32810
Property Photos
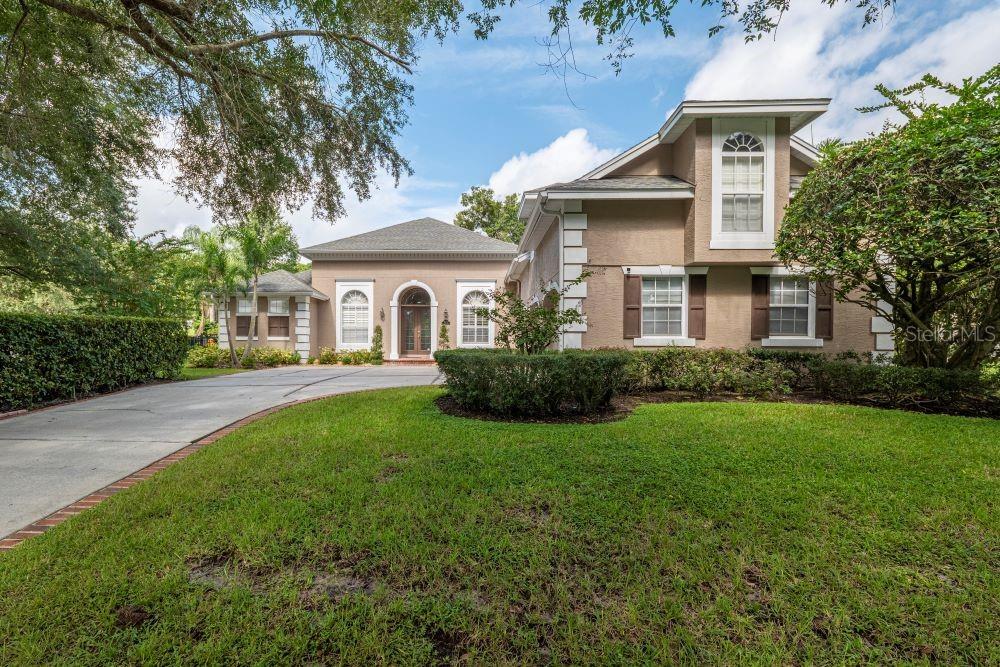
Would you like to sell your home before you purchase this one?
Priced at Only: $719,000
For more Information Call:
Address: 5043 Sailwind Circle, ORLANDO, FL 32810
Property Location and Similar Properties






- MLS#: O6242233 ( Residential )
- Street Address: 5043 Sailwind Circle
- Viewed: 226
- Price: $719,000
- Price sqft: $174
- Waterfront: No
- Year Built: 1998
- Bldg sqft: 4141
- Bedrooms: 4
- Total Baths: 4
- Full Baths: 4
- Garage / Parking Spaces: 3
- Days On Market: 194
- Additional Information
- Geolocation: 28.6384 / -81.4384
- County: ORANGE
- City: ORLANDO
- Zipcode: 32810
- Subdivision: Lake Hill Woods Sub
- Elementary School: Lockhart Elem
- Middle School: Lockhart Middle
- High School: Wekiva High
- Provided by: RUSSU REALTY & ASSOCIATES PA
- Contact: Natalie Jacoby
- 407-515-0723

- DMCA Notice
Description
One or more photo(s) has been virtually staged. *Solar panels included, fresh paint & new appliances* Nestled in the serene Lake Hill Woods Community, this home boasts 3,179 square feet of luxurious living space, featuring four bedrooms and four bathrooms. The home highlights a spacious, screened patio with a swimming pool, a three car garage complete with 240 volt electrical charging system for electric vehicles, a long driveway capable of parking over four cars. Enter through the tall arched doors into an open foyer that seamlessly connects to all areas of the home, including direct patio access. To your right, a formal dining room leads into a gourmet kitchen and family room. The Kitchen equipped with 42 inch cabinets, granite countertops, a kitchen island, two ovens and stainless steel appliances. The right wing of the house offers two guest bedrooms that share a Jack & Jill bathroom designed with senior friendly features. Adjacent to these rooms, find the laundry room, garage access, and stairs to the second floor. Second Floor has a charming living area with built in beds, a private bathroom, walk in closet, and a cozy guest kitchen featuring a new refrigerator, sink, and convection stove top. The left wing of the house offers the Office/Study Room; this room is designed with a built in desk and shelving, enhanced by arched windows with elegant, long curtains. Adjacent to the office is the Owners Suit, spacious with room for a king size bed, dual closets, and a bathroom boasting dual vanities, a stand up shower, and a jacuzzi tub. Direct access to the pool area is also available. Additional Features include hardwood floors throughout, plantation shutters, surround sound, and dual zone air conditioning, solar panels, alkaline water faucet, HVAC germicide & laundry sanitizing systems as well as a soft water system for efficiency and comfort. This home offers a peaceful backyard, perfect for barbecues and play area, where neighbors are barely visible, ensuring privacy. Schedule your appointment today to experience this executive custom home firsthand! November electric bill was $33.88
Description
One or more photo(s) has been virtually staged. *Solar panels included, fresh paint & new appliances* Nestled in the serene Lake Hill Woods Community, this home boasts 3,179 square feet of luxurious living space, featuring four bedrooms and four bathrooms. The home highlights a spacious, screened patio with a swimming pool, a three car garage complete with 240 volt electrical charging system for electric vehicles, a long driveway capable of parking over four cars. Enter through the tall arched doors into an open foyer that seamlessly connects to all areas of the home, including direct patio access. To your right, a formal dining room leads into a gourmet kitchen and family room. The Kitchen equipped with 42 inch cabinets, granite countertops, a kitchen island, two ovens and stainless steel appliances. The right wing of the house offers two guest bedrooms that share a Jack & Jill bathroom designed with senior friendly features. Adjacent to these rooms, find the laundry room, garage access, and stairs to the second floor. Second Floor has a charming living area with built in beds, a private bathroom, walk in closet, and a cozy guest kitchen featuring a new refrigerator, sink, and convection stove top. The left wing of the house offers the Office/Study Room; this room is designed with a built in desk and shelving, enhanced by arched windows with elegant, long curtains. Adjacent to the office is the Owners Suit, spacious with room for a king size bed, dual closets, and a bathroom boasting dual vanities, a stand up shower, and a jacuzzi tub. Direct access to the pool area is also available. Additional Features include hardwood floors throughout, plantation shutters, surround sound, and dual zone air conditioning, solar panels, alkaline water faucet, HVAC germicide & laundry sanitizing systems as well as a soft water system for efficiency and comfort. This home offers a peaceful backyard, perfect for barbecues and play area, where neighbors are barely visible, ensuring privacy. Schedule your appointment today to experience this executive custom home firsthand! November electric bill was $33.88
Payment Calculator
- Principal & Interest -
- Property Tax $
- Home Insurance $
- HOA Fees $
- Monthly -
For a Fast & FREE Mortgage Pre-Approval Apply Now
Apply Now
 Apply Now
Apply NowFeatures
Building and Construction
- Covered Spaces: 0.00
- Exterior Features: Irrigation System, Lighting, Rain Gutters
- Flooring: Wood
- Living Area: 3179.00
- Roof: Shingle
Land Information
- Lot Features: Corner Lot
School Information
- High School: Wekiva High
- Middle School: Lockhart Middle
- School Elementary: Lockhart Elem
Garage and Parking
- Garage Spaces: 3.00
- Open Parking Spaces: 0.00
- Parking Features: Driveway, Electric Vehicle Charging Station(s), Garage Door Opener, Guest, Oversized
Eco-Communities
- Pool Features: In Ground, Lighting
- Water Source: Public
Utilities
- Carport Spaces: 0.00
- Cooling: Central Air, Mini-Split Unit(s)
- Heating: Central, Solar
- Pets Allowed: Breed Restrictions, Cats OK, Dogs OK, Yes
- Sewer: Public Sewer
- Utilities: Cable Connected, Electricity Connected, Public, Water Connected
Finance and Tax Information
- Home Owners Association Fee: 1050.00
- Insurance Expense: 0.00
- Net Operating Income: 0.00
- Other Expense: 0.00
- Tax Year: 2023
Other Features
- Accessibility Features: Visitor Bathroom
- Appliances: Built-In Oven, Cooktop, Dishwasher, Dryer, Microwave, Refrigerator, Washer, Water Softener
- Association Name: Amber Ucci
- Association Phone: 407-788-6700
- Country: US
- Interior Features: Ceiling Fans(s), Crown Molding, Eat-in Kitchen, High Ceilings, Kitchen/Family Room Combo, Primary Bedroom Main Floor, Smart Home, Thermostat, Walk-In Closet(s)
- Legal Description: LAKE HILL WOODS SUB 37/150 LOT 43
- Levels: Two
- Area Major: 32810 - Orlando/Lockhart
- Occupant Type: Owner
- Parcel Number: 29-21-29-4440-00-430
- Views: 226
- Zoning Code: R-L-D
Similar Properties
Nearby Subdivisions
Albert Lee Ridge Add 03
Albert Lee Ridge Add 04
Asbury Park
Asbury Park First Add
Avondale Park First Add
Eden East
Eden Park Estates
Eden Woods 4554
Edgewater Shores
Fairview Shores M73 Lot 3 Blk
First Add
Floral Heights
Gardenia Sub
Holiday Heights
Kingswood Manor
Kingswood Manor 1st Add
Kingswood Manor 7th Add
Kingswood Manor Fifth Add
Lake Hill Woods Sub
Lakeside Woods
Lockhart Manor
Long Lake
Long Lake Villas Ph 01a
Long Lake Villas Ph 01b
Magnolia Village
Millers Sub
Monroe Manor
Oak Terrace
Orange Acres
Orlando
Other
Palm Heights
Quail Hollow At Queenswood Man
Retreatlk Bosse
Ri Mar Ridge
Riverside Acres
Riverside Acres 4th Add
Riverside Acres Fourth Add
Riverside Acres Second Add
Riverside Acres Third Add
Riverside Cove
Rose Bay
Rose Bay Ph 01 49 28
Rose Pointe
Sleepy Hollow Ph 02
Summerbrooke
Tealwood Cove 2nd Add
Victoria Chase
Vista Hills
Westlake
Whispering Pines Estates First
Willow Creek
Willow Creek Ph 01
Windridge
Contact Info

- Terriann Stewart, LLC,REALTOR ®
- Tropic Shores Realty
- Mobile: 352.220.1008
- realtor.terristewart@gmail.com

