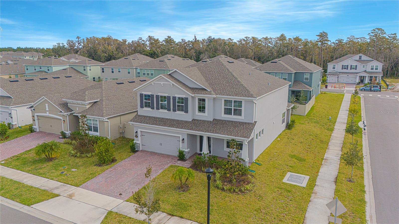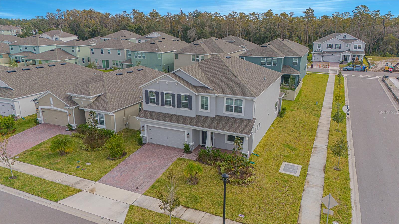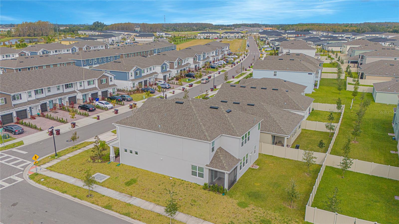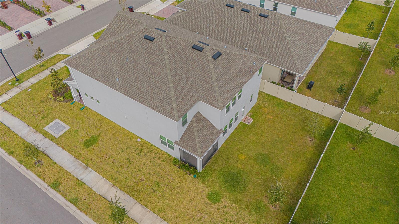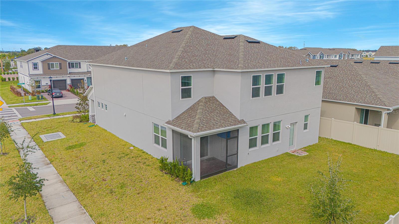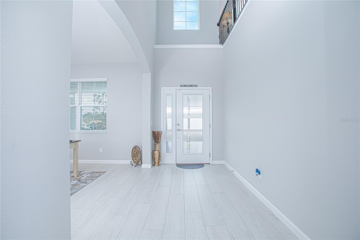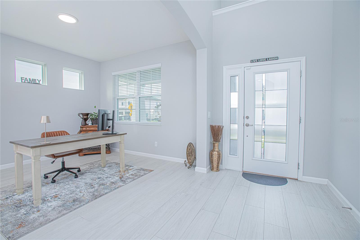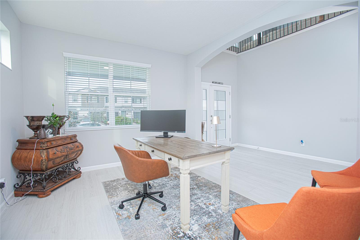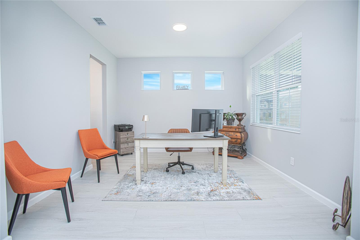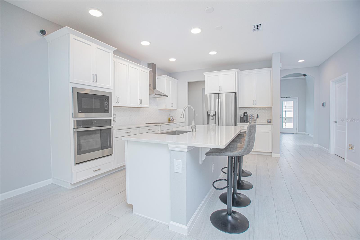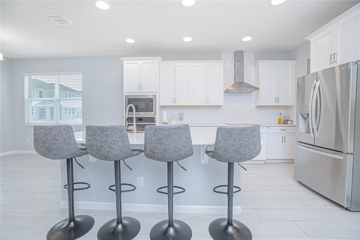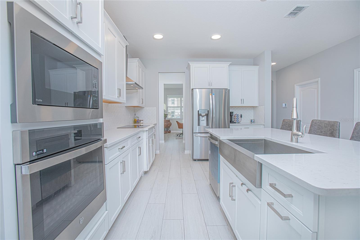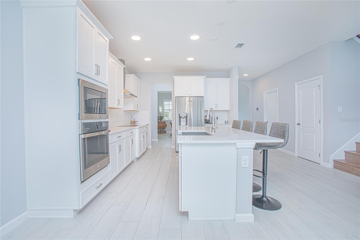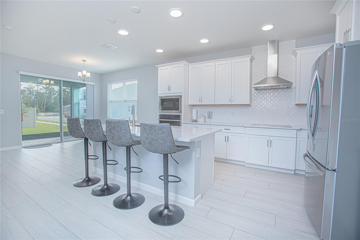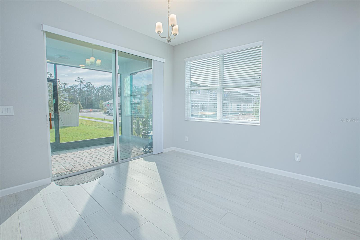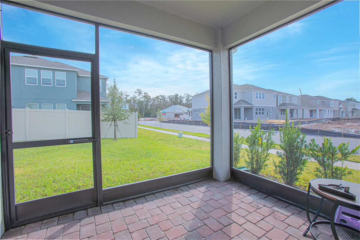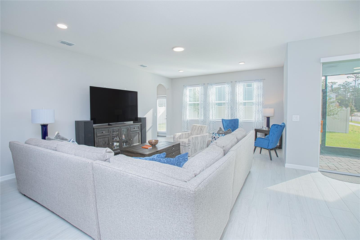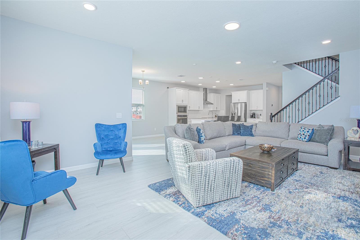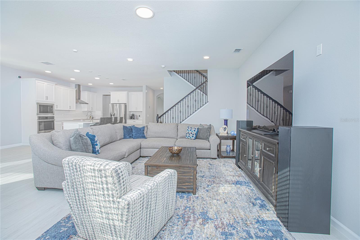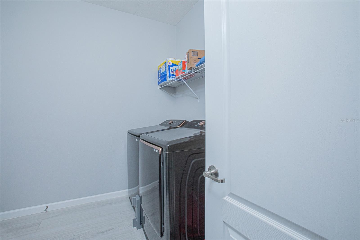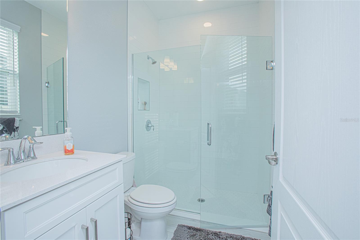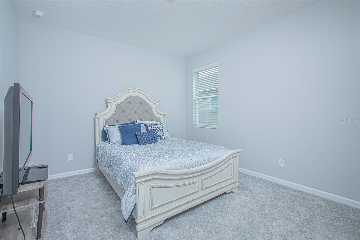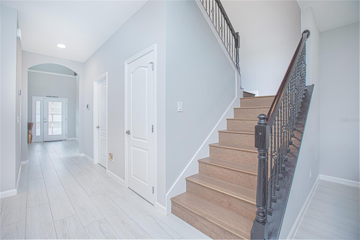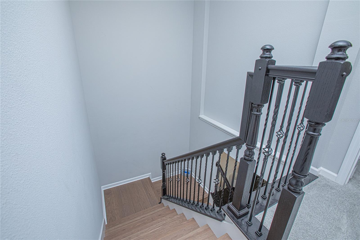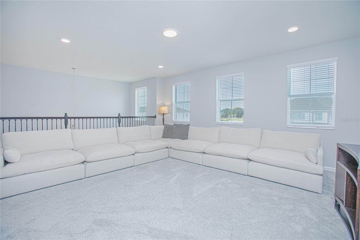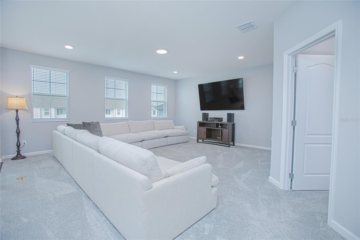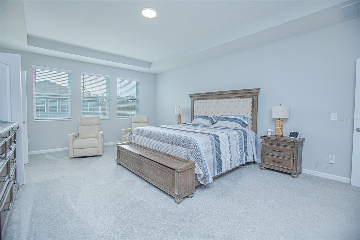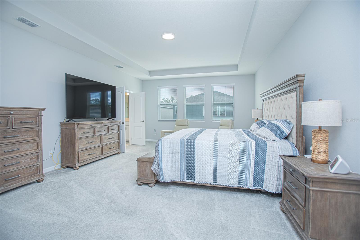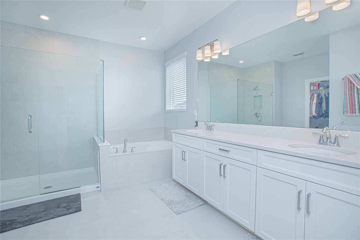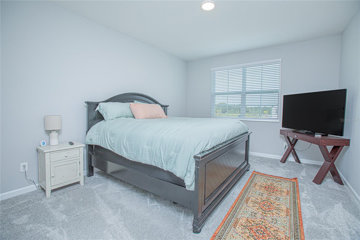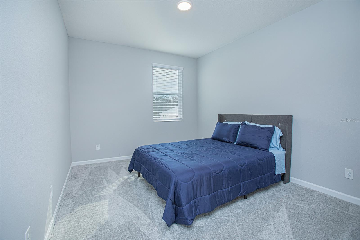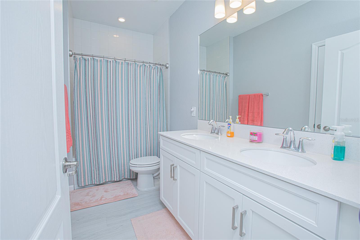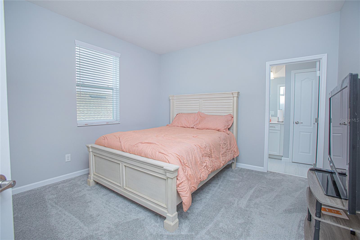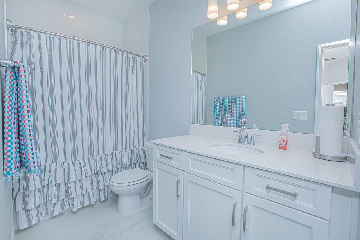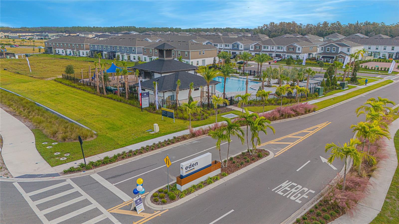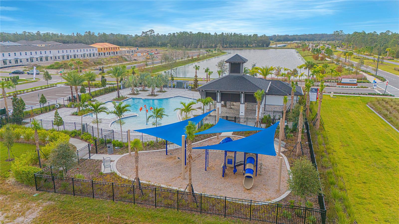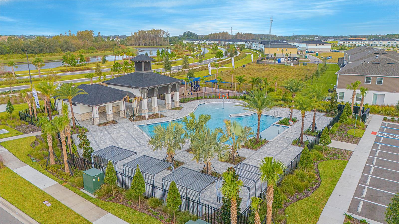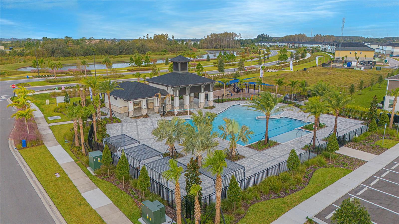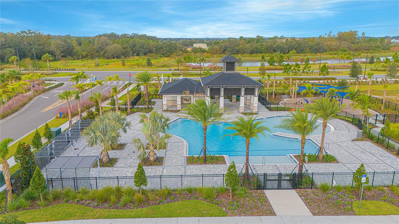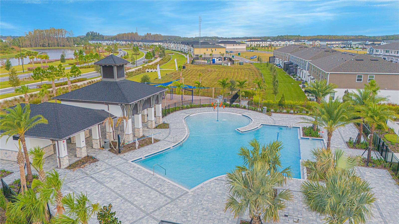5045 Rain Shadow Drive, SAINT CLOUD, FL 34772
Property Photos

Would you like to sell your home before you purchase this one?
Priced at Only: $584,990
For more Information Call:
Address: 5045 Rain Shadow Drive, SAINT CLOUD, FL 34772
Property Location and Similar Properties






- MLS#: O6252989 ( Single Family )
- Street Address: 5045 Rain Shadow Drive
- Viewed: 206
- Price: $584,990
- Price sqft: $132
- Waterfront: No
- Year Built: 2023
- Bldg sqft: 4442
- Bedrooms: 5
- Total Baths: 4
- Full Baths: 4
- Garage / Parking Spaces: 3
- Days On Market: 147
- Additional Information
- Geolocation: 28.2072 / -81.311
- County: OSCEOLA
- City: SAINT CLOUD
- Zipcode: 34772
- Subdivision: Eden At Cross Prairie
- Elementary School: Neptune Elementary
- Middle School: Neptune Middle (6 8)
- High School: St. Cloud High School
- Provided by: LPT REALTY
- Contact: Yadira Collazo Irizarry

- DMCA Notice
Description
WELCOME HOME!!! $3,000 SELLER CONTRIBUTION! This elegant two story home offers unparalleled craftsmanship and exceptional amenities! This craftsman inspired design is truly remarkable inside and out. Features include light cabinets, quartz counter tops, wood look ceramic flooring, covered lanai, gourmet chef's kitchen with island (great for entertaining), gorgeous master suite, Flex room and storage. As you enter the home, the dining room/flex delivers large, front facing windows. The open concept gourmet kitchen, breakfast nook, and family room are perfectly situated for entertaining friends and family. A first floor guest room is a perfect retreat for visitors. As you make your way onto the second floor, you cant help but notice the 20' x 17' loft. This space makes a great second hangout spot for movie night or the next big game day. The owners retreat is a large 16' x 20' tray ceilings. Two of the upstairs bedrooms have their own walk in closets and a third in bedroom with en suite bath to make this room a mini suite, perfect for those wanting more privacy. The proximity to the Turnpike makes for an easy commute to employment centers, theme parks and major attractions.
Description
WELCOME HOME!!! $3,000 SELLER CONTRIBUTION! This elegant two story home offers unparalleled craftsmanship and exceptional amenities! This craftsman inspired design is truly remarkable inside and out. Features include light cabinets, quartz counter tops, wood look ceramic flooring, covered lanai, gourmet chef's kitchen with island (great for entertaining), gorgeous master suite, Flex room and storage. As you enter the home, the dining room/flex delivers large, front facing windows. The open concept gourmet kitchen, breakfast nook, and family room are perfectly situated for entertaining friends and family. A first floor guest room is a perfect retreat for visitors. As you make your way onto the second floor, you cant help but notice the 20' x 17' loft. This space makes a great second hangout spot for movie night or the next big game day. The owners retreat is a large 16' x 20' tray ceilings. Two of the upstairs bedrooms have their own walk in closets and a third in bedroom with en suite bath to make this room a mini suite, perfect for those wanting more privacy. The proximity to the Turnpike makes for an easy commute to employment centers, theme parks and major attractions.
Payment Calculator
- Principal & Interest -
- Property Tax $
- Home Insurance $
- HOA Fees $
- Monthly -
For a Fast & FREE Mortgage Pre-Approval Apply Now
Apply Now
 Apply Now
Apply NowFeatures
Other Features
- Views: 206
Nearby Subdivisions
Barber Sub
Bristol Cove At Deer Creek Ph
Canoe Creek Estates
Canoe Creek Estates Ph 7
Canoe Creek Lakes
Canoe Creek Woods
Clarks Corner
Cross Creek Estates
Deer Creek West
Deer Run Estates
Doe Run At Deer Creek
Eagle Meadow
Eden At Cross Prairie
Eden At Crossprairie
Edgewater Ed4 Lt 1 Rep
Esprit Ph 1
Gramercy Farms Ph 1
Gramercy Farms Ph 4
Gramercy Farms Ph 5
Gramercy Farms Ph 7
Gramercy Farms Ph 8
Hanover Lakes 60
Hanover Lakes Ph 1
Hanover Lakes Ph 2
Hanover Lakes Ph 4
Hanover Lakes Ph 5
Havenfield At Cross Prairie
Hickory Grove Ph 1
Hickory Hollow
Keystone Pointe Ph 2
Kissimmee Park
Northwest Lakeside Groves Ph 1
Northwest Lakeside Groves Ph 2
Oakley Place
Old Hickory
Old Hickory Ph 1 2
Old Hickory Ph 3
Old Hickory Ph 4
Quail Wood
Reserve At Pine Tree
S L I C
Sawgrass
Seminole Land Inv Co
Seminole Land Inv Co S L I C
Seminole Land And Inv Co
Southern Pines
Southern Pines Ph 4
St Cloud Manor Estates
St Cloud Manor Village
Stevens Plantation
The Meadow At Crossprairie Bun
The Reserve At Twin Lakes
Twin Lakes
Twin Lakes Ph 1
Twin Lakes Ph 2a2b
Twin Lakes Ph 2c
Twin Lakes Ph 8
Villagio
Villagio Rep 1
Whaleys Creek
Whaleys Creek Ph 1
Whaleys Creek Ph 2
Whaleys Creek Ph 3
Contact Info

- Terriann Stewart, LLC,REALTOR ®
- Tropic Shores Realty
- Mobile: 352.220.1008
- realtor.terristewart@gmail.com


