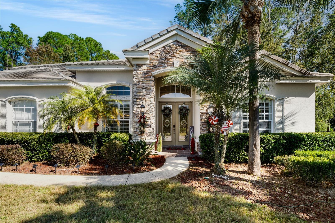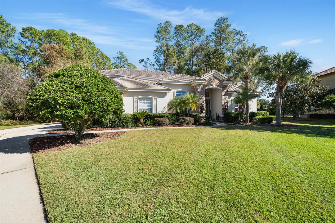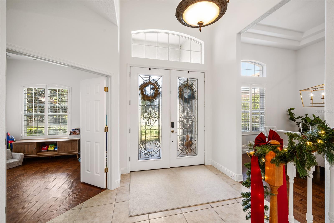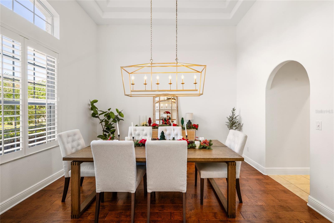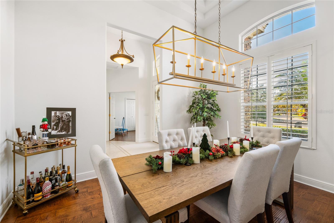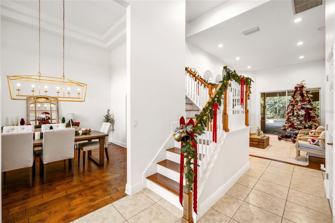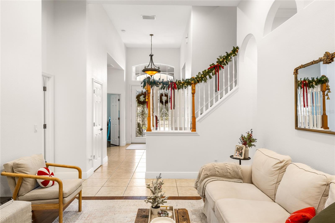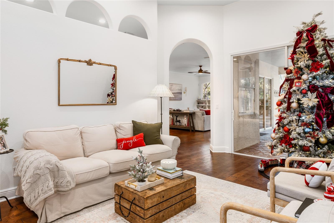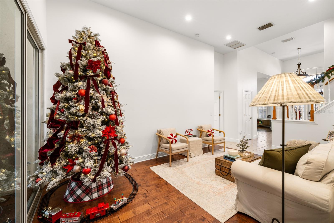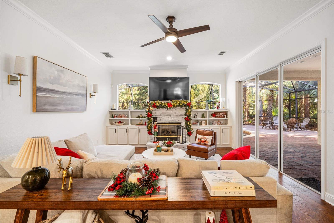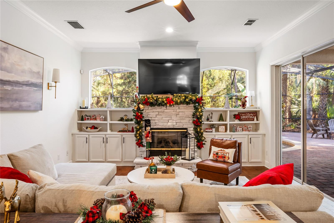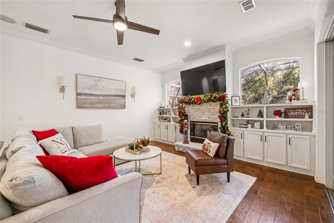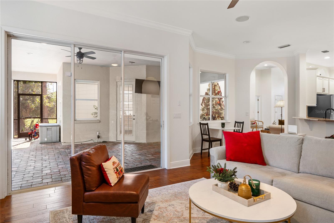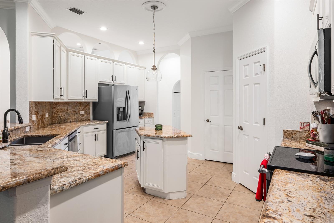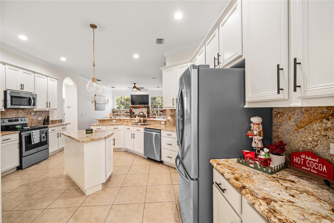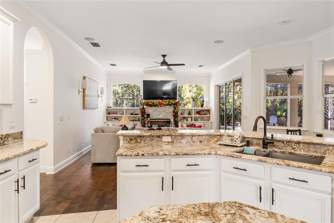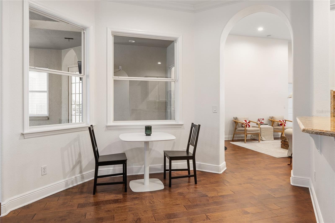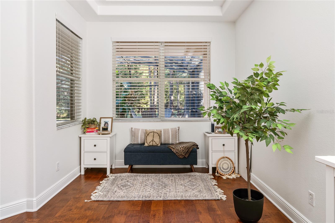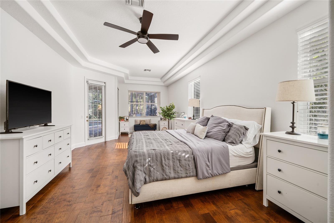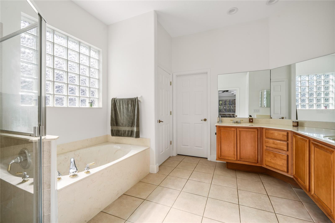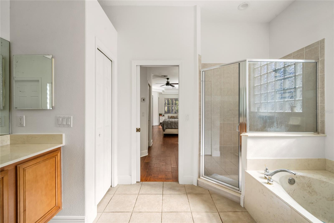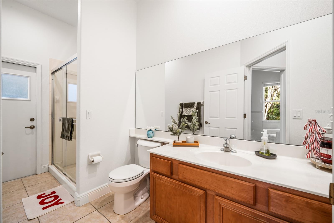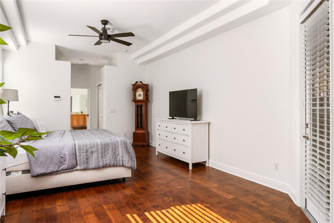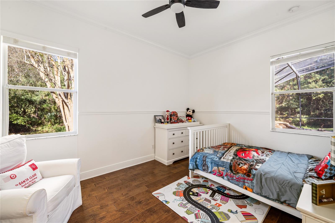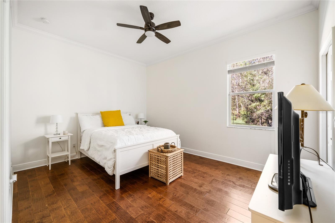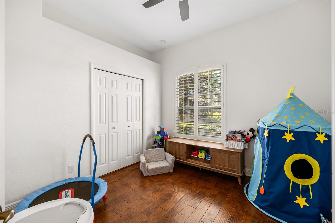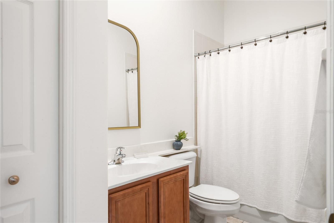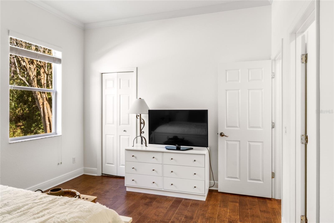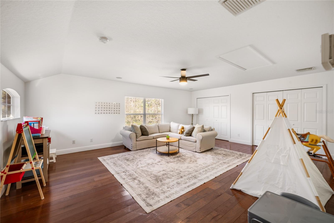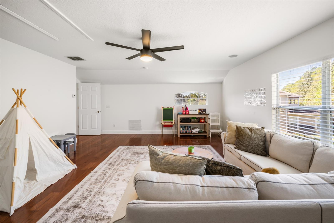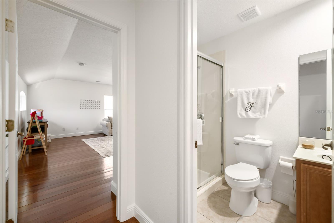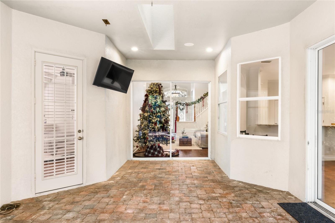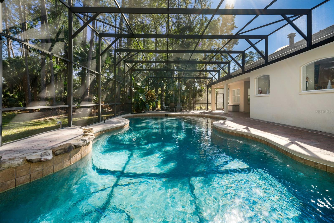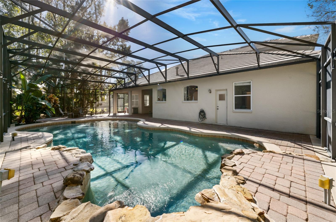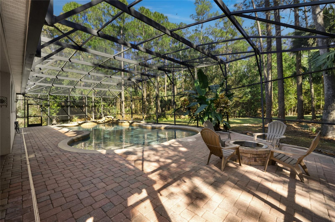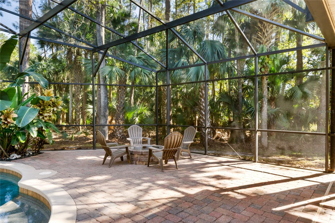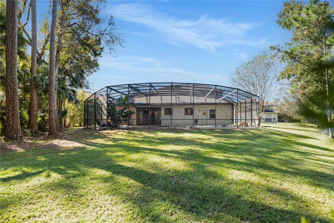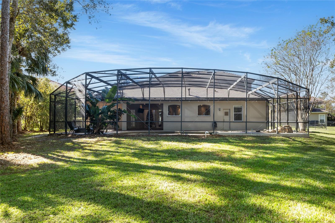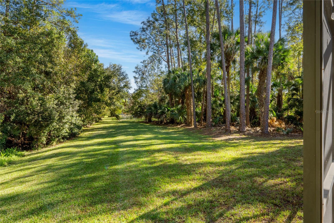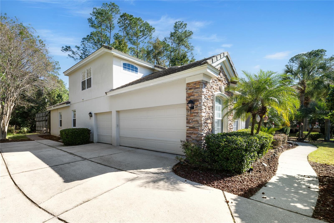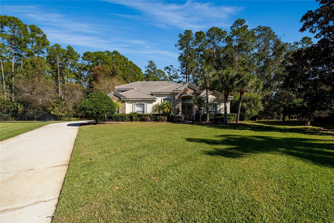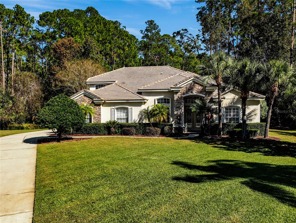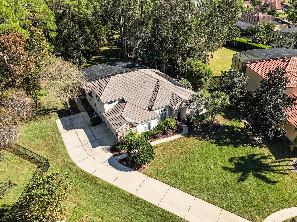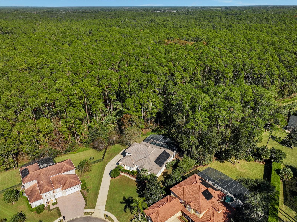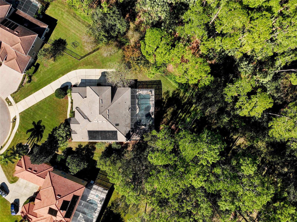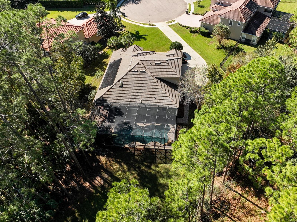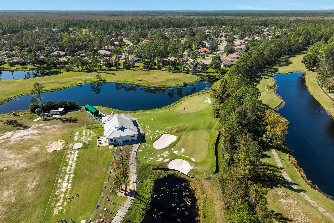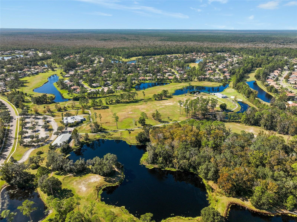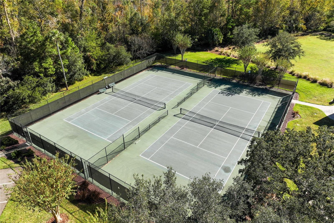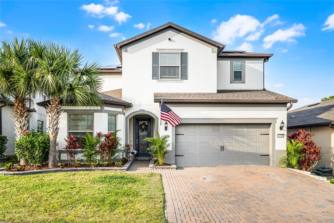943 Elm Harbor Court, LAKE MARY, FL 32746
Property Photos
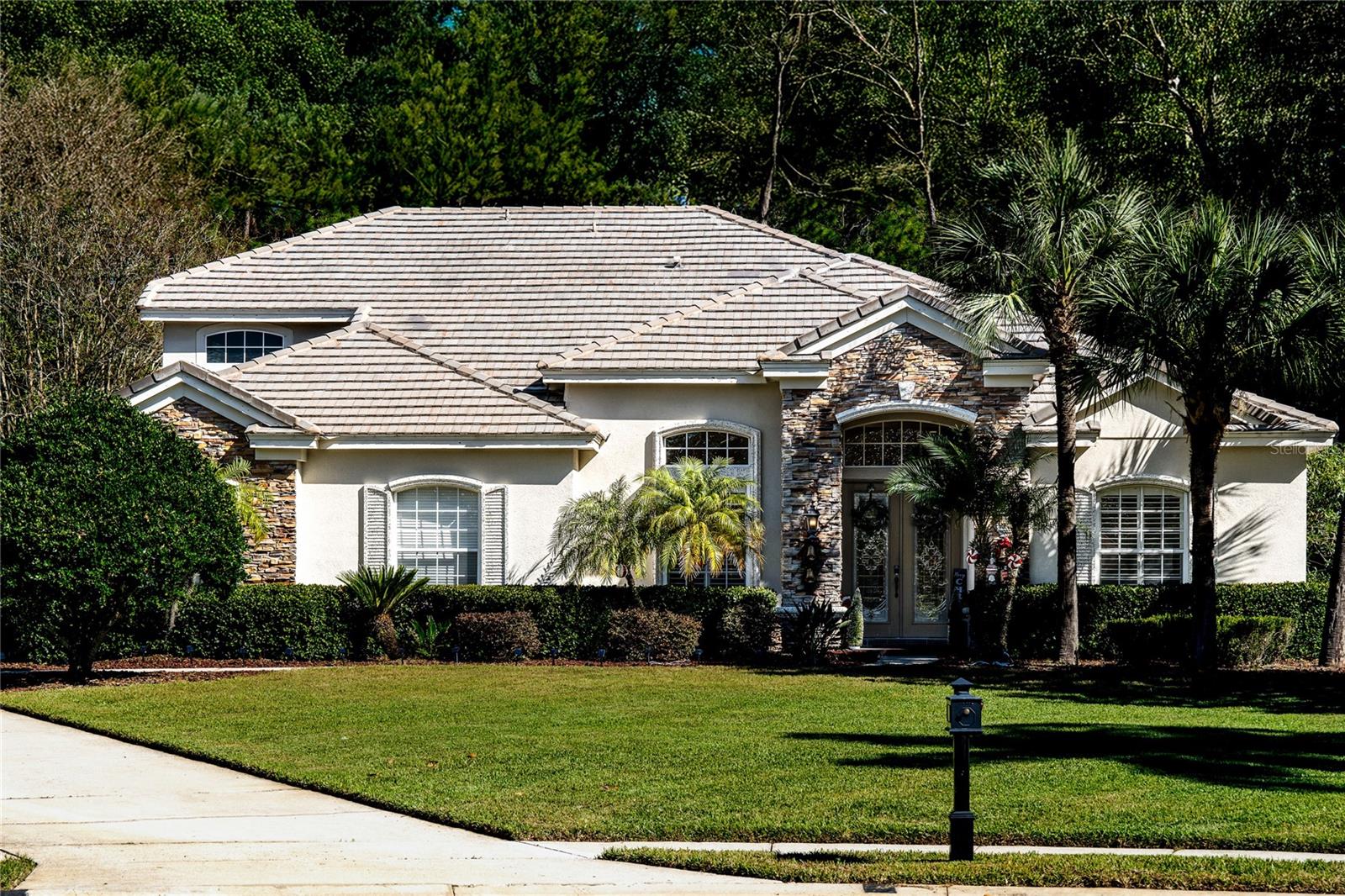
Would you like to sell your home before you purchase this one?
Priced at Only: $899,990
For more Information Call:
Address: 943 Elm Harbor Court, LAKE MARY, FL 32746
Property Location and Similar Properties






- MLS#: O6256822 ( Residential )
- Street Address: 943 Elm Harbor Court
- Viewed: 275
- Price: $899,990
- Price sqft: $205
- Waterfront: No
- Year Built: 2004
- Bldg sqft: 4385
- Bedrooms: 5
- Total Baths: 4
- Full Baths: 4
- Garage / Parking Spaces: 3
- Days On Market: 117
- Additional Information
- Geolocation: 28.7781 / -81.4006
- County: SEMINOLE
- City: LAKE MARY
- Zipcode: 32746
- Subdivision: Magnolia Plantation Ph 3
- Elementary School: Heathrow Elementary
- Middle School: Markham Woods Middle
- High School: Seminole High
- Provided by: RE/MAX CENTRAL REALTY
- Contact: Karen Arbutine
- 407-333-4400

- DMCA Notice
Description
Nestled in the sought after, guard gated community of Magnolia Plantation, this stunning home offers a perfect blend of luxury, comfort, and convenience. Situated on a quiet cul de sac with a private and most picturesque conservation view, the premium lot provides peaceful living in a vibrant neighborhood filled with amenities. Thoughtfully updated, the home features an open and well designed floor plan with beautiful, low maintenance tile and abundant natural light. Enter through elegant double glass paned doors to find a dedicated office on the right and a formal dining space with large windows on the left. Just ahead, a flexible formal living space with glass sliders opens to the lanai, seamlessly blending indoor and outdoor living. At the heart of the home, the generously sized kitchen boasts crisp white cabinetry, sleek granite countertops, stainless steel appliances, a center island, bar seating, and a breakfast nook, flowing effortlessly into the light filled family room. Large windows and sliding doors frame picturesque views of the sparkling pool and lush landscaping, creating an inviting gathering space. The primary suite is a true retreat, featuring double tray ceilings, a cozy sitting or office area, his and hers walk in closets, and a tastefully updated spa like bathroom with dual vanities and a spacious shower. Designed for privacy, the split bedroom floor plan includes three additional bedrooms downstairs. The second bedroom has a walk in closet and a fresh bathroom with pool and lanai access, while the third bedroom features its own en suite bath and a large walk in closet. Upstairs, a spacious bonus room with a full bath and closet offers endless possibilities as a fourth bedroom, in law suite, media room, or playroom. Outside, the screened lanai with brick pavers, and a sparkling pool creates the perfect setting for enjoying Floridas beautiful weather. Magnolia Plantation offers residents an array of amenities, including tennis courts, a playground, and an open field, all within a secure, 24 hour guarded community. Located in Seminole Countys highly rated school district and just minutes from shopping, dining, and entertainment, this home also provides easy access to I 4, 417, and the Wekiva Beltway, perfectly positioned between world famous theme parks and Floridas stunning beaches. Dont miss this rare opportunity to own a beautiful home in a highly sought after communityschedule your private tour today!
Description
Nestled in the sought after, guard gated community of Magnolia Plantation, this stunning home offers a perfect blend of luxury, comfort, and convenience. Situated on a quiet cul de sac with a private and most picturesque conservation view, the premium lot provides peaceful living in a vibrant neighborhood filled with amenities. Thoughtfully updated, the home features an open and well designed floor plan with beautiful, low maintenance tile and abundant natural light. Enter through elegant double glass paned doors to find a dedicated office on the right and a formal dining space with large windows on the left. Just ahead, a flexible formal living space with glass sliders opens to the lanai, seamlessly blending indoor and outdoor living. At the heart of the home, the generously sized kitchen boasts crisp white cabinetry, sleek granite countertops, stainless steel appliances, a center island, bar seating, and a breakfast nook, flowing effortlessly into the light filled family room. Large windows and sliding doors frame picturesque views of the sparkling pool and lush landscaping, creating an inviting gathering space. The primary suite is a true retreat, featuring double tray ceilings, a cozy sitting or office area, his and hers walk in closets, and a tastefully updated spa like bathroom with dual vanities and a spacious shower. Designed for privacy, the split bedroom floor plan includes three additional bedrooms downstairs. The second bedroom has a walk in closet and a fresh bathroom with pool and lanai access, while the third bedroom features its own en suite bath and a large walk in closet. Upstairs, a spacious bonus room with a full bath and closet offers endless possibilities as a fourth bedroom, in law suite, media room, or playroom. Outside, the screened lanai with brick pavers, and a sparkling pool creates the perfect setting for enjoying Floridas beautiful weather. Magnolia Plantation offers residents an array of amenities, including tennis courts, a playground, and an open field, all within a secure, 24 hour guarded community. Located in Seminole Countys highly rated school district and just minutes from shopping, dining, and entertainment, this home also provides easy access to I 4, 417, and the Wekiva Beltway, perfectly positioned between world famous theme parks and Floridas stunning beaches. Dont miss this rare opportunity to own a beautiful home in a highly sought after communityschedule your private tour today!
Payment Calculator
- Principal & Interest -
- Property Tax $
- Home Insurance $
- HOA Fees $
- Monthly -
For a Fast & FREE Mortgage Pre-Approval Apply Now
Apply Now
 Apply Now
Apply NowFeatures
Building and Construction
- Covered Spaces: 0.00
- Exterior Features: Irrigation System, Sidewalk, Sliding Doors, Sprinkler Metered
- Flooring: Hardwood, Tile
- Living Area: 3289.00
- Roof: Tile
Land Information
- Lot Features: Conservation Area, Cul-De-Sac, Near Golf Course, Sidewalk, Paved, Private
School Information
- High School: Seminole High
- Middle School: Markham Woods Middle
- School Elementary: Heathrow Elementary
Garage and Parking
- Garage Spaces: 3.00
- Open Parking Spaces: 0.00
- Parking Features: Driveway, Garage Door Opener, Garage Faces Side
Eco-Communities
- Pool Features: Child Safety Fence, Gunite, Heated, In Ground, Screen Enclosure, Solar Heat, Tile
- Water Source: Public
Utilities
- Carport Spaces: 0.00
- Cooling: Central Air
- Heating: Central, Electric
- Pets Allowed: Yes
- Sewer: Public Sewer
- Utilities: BB/HS Internet Available, Cable Connected, Electricity Connected, Propane, Public, Sewer Connected, Sprinkler Recycled, Street Lights
Finance and Tax Information
- Home Owners Association Fee: 450.00
- Insurance Expense: 0.00
- Net Operating Income: 0.00
- Other Expense: 0.00
- Tax Year: 2023
Other Features
- Appliances: Convection Oven, Dishwasher, Electric Water Heater, Freezer, Ice Maker, Microwave, Refrigerator
- Association Name: Sentry Mgmt/Marlo Sanders
- Association Phone: 407-788-6700
- Country: US
- Interior Features: Built-in Features, Ceiling Fans(s), Eat-in Kitchen, High Ceilings, Primary Bedroom Main Floor, Solid Wood Cabinets, Split Bedroom, Stone Counters, Thermostat, Tray Ceiling(s), Walk-In Closet(s), Window Treatments
- Legal Description: LOT 119 MAGNOLIA PLANTATION PH 3 PB 57 PGS 31-47
- Levels: Two
- Area Major: 32746 - Lake Mary / Heathrow
- Occupant Type: Owner
- Parcel Number: 03-20-29-5PS-0000-1190
- Style: Traditional
- Views: 275
- Zoning Code: PUD
Similar Properties
Nearby Subdivisions
Brampton Cove
Bristol Park
Cardinal Oaks
Carisbrooke
Chase Groves
Colony Cove
Country Downs Ph 2
Crestwood Estates
Eagles Crossing
Evansdale
Fontaine
Greenwood Lakes
Griffin Park
Hampton Park
Heathrow
Heathrow Brookhaven
Heathrow Breckenridge Heights
Heathrow Woods
Hills Of Lake Mary Ph 2
Hills Of Lake Mary Ph 4
Keenwicke
Lake Emma Sound
Lakeview Village
Lakewood At The Crossings
Magnolia Plantation Ph 3
Markham Oaks
Reserve At Lake Mary
Silver Lakes West At The Cross
Springhurst Park
Steeple Chase
Steeple Chase Rep F
Stratton Hill
Timacuan
Contact Info

- Terriann Stewart, LLC,REALTOR ®
- Tropic Shores Realty
- Mobile: 352.220.1008
- realtor.terristewart@gmail.com

