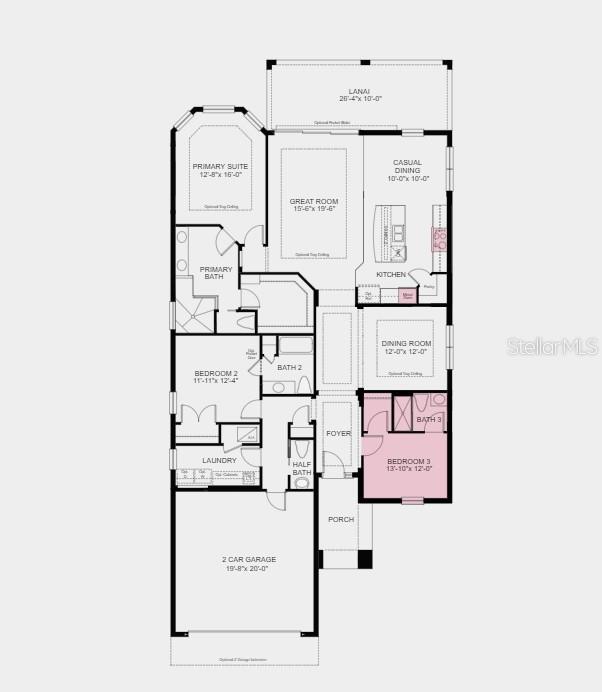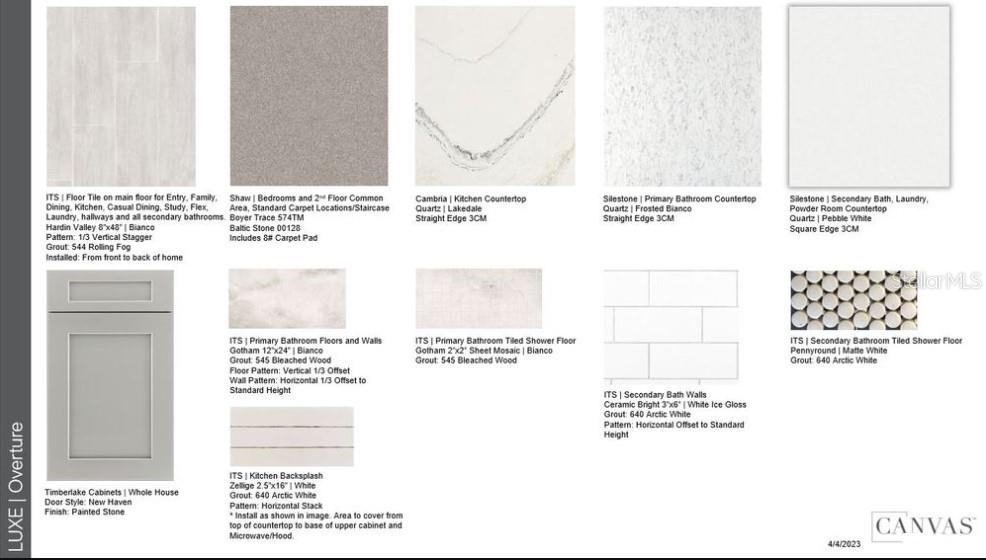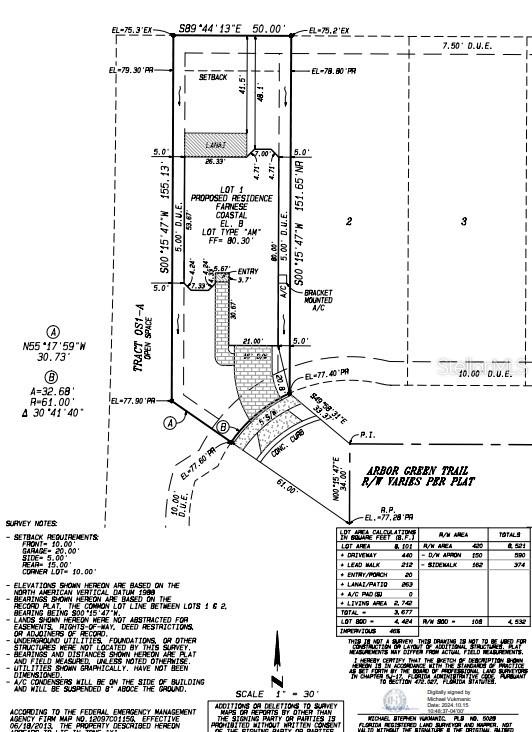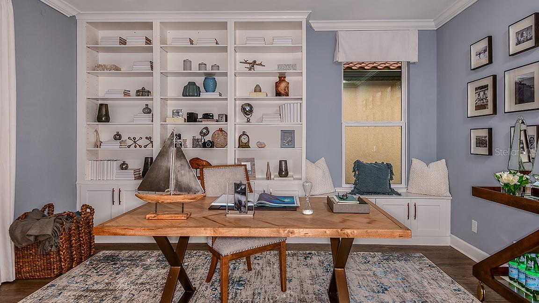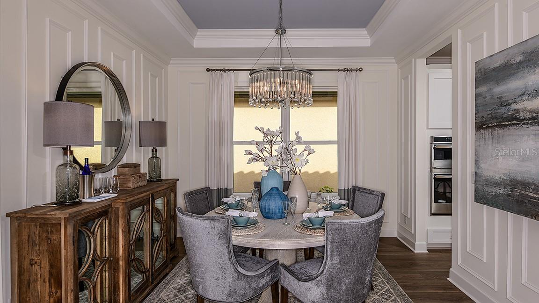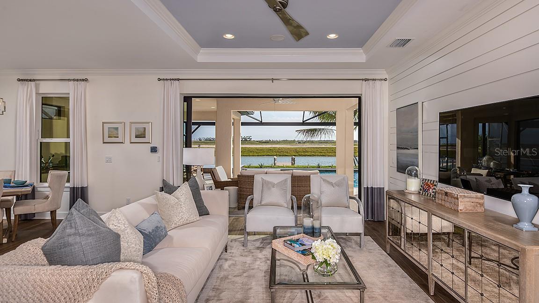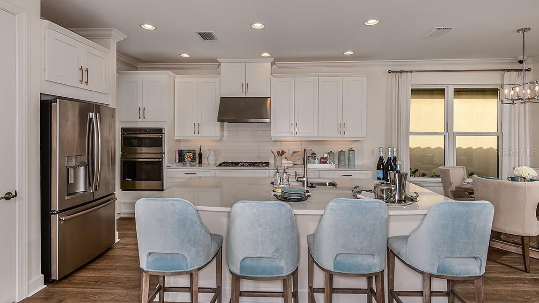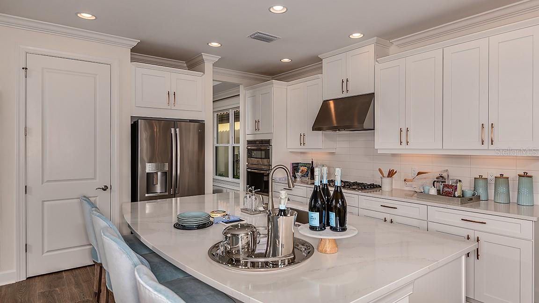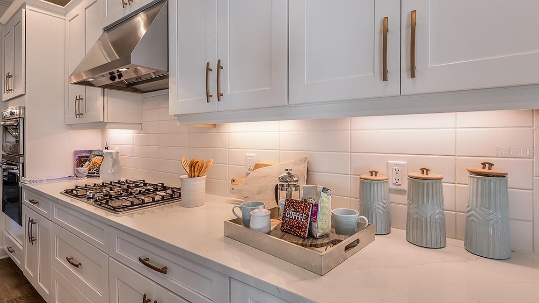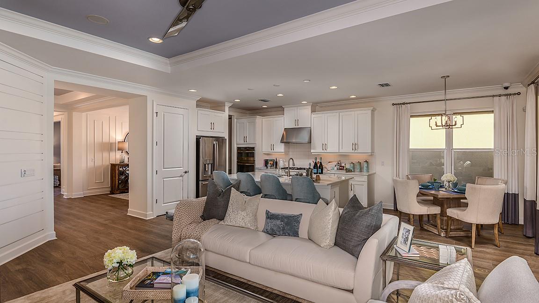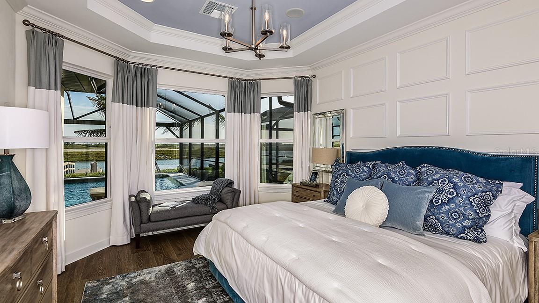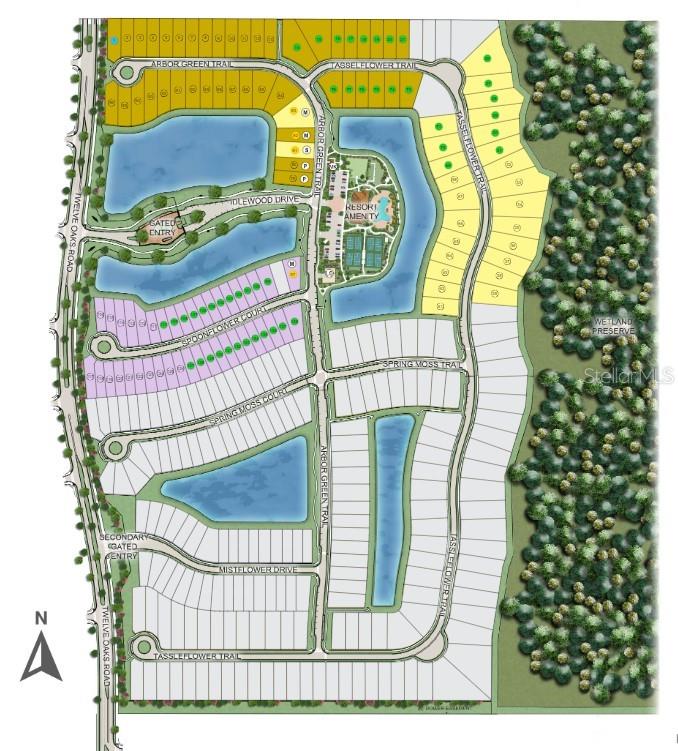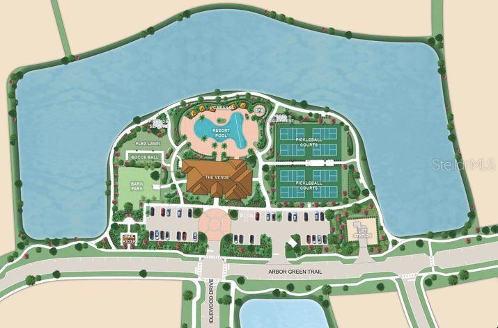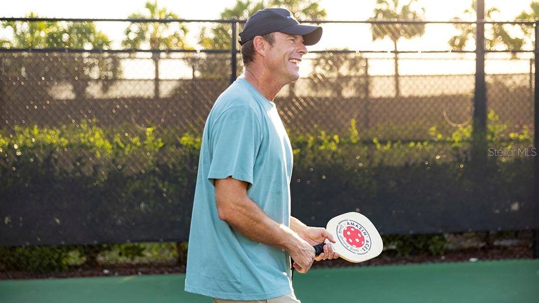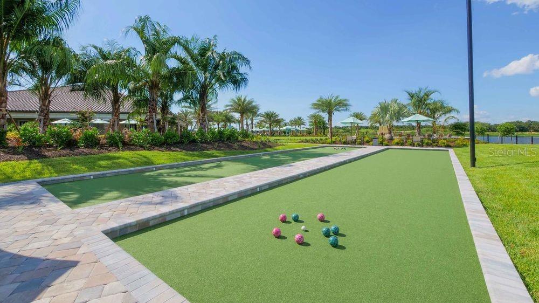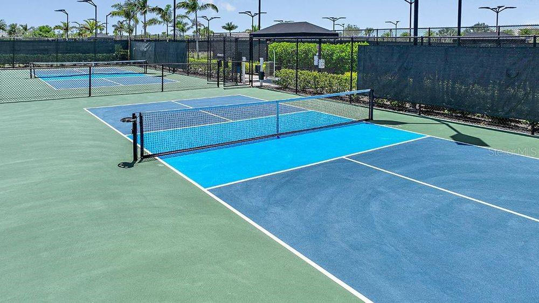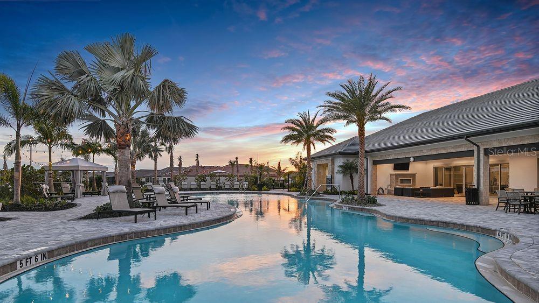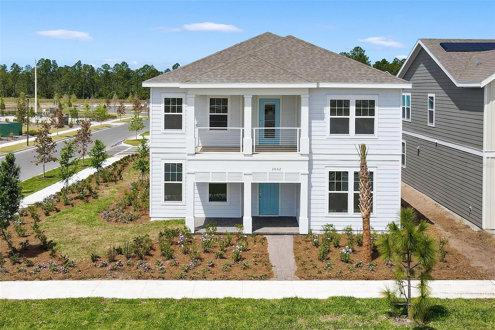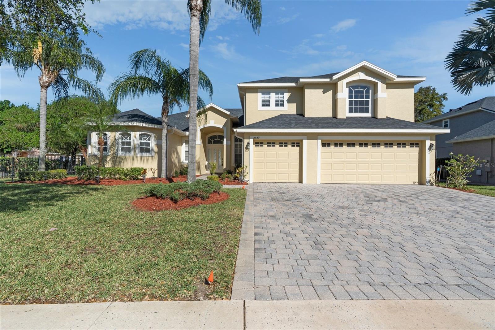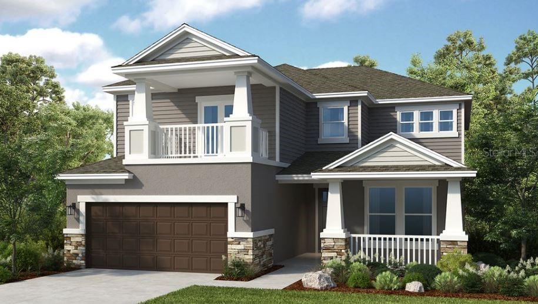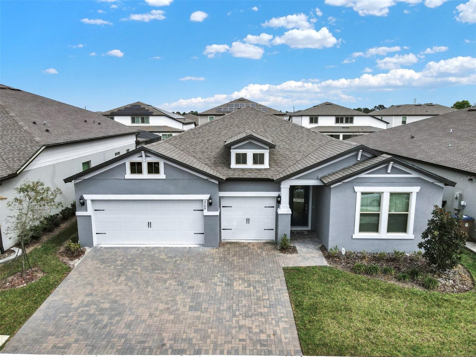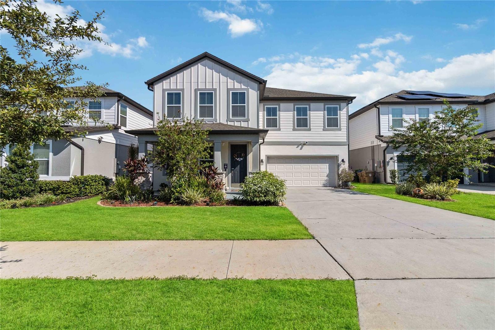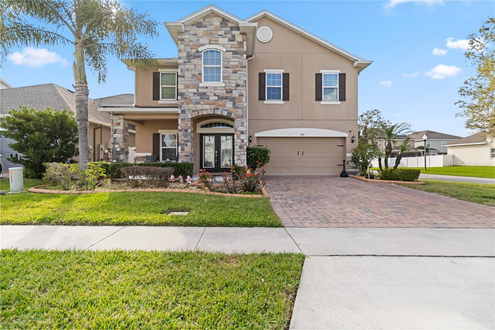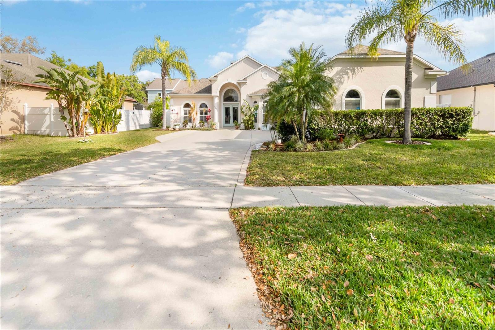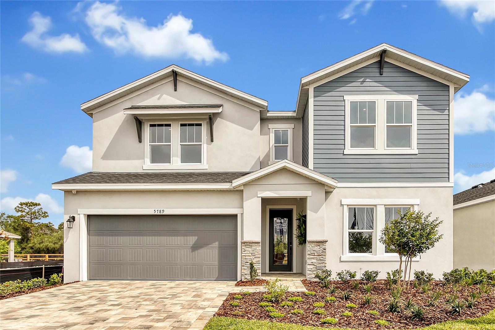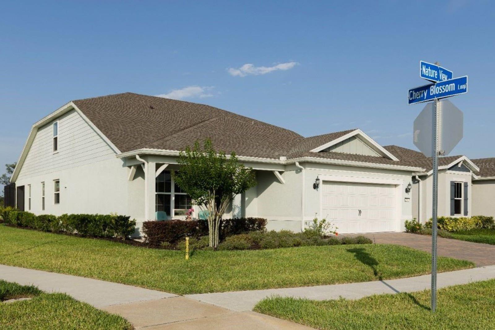851 Arbor Green Trail, SAINT CLOUD, FL 34771
Property Photos
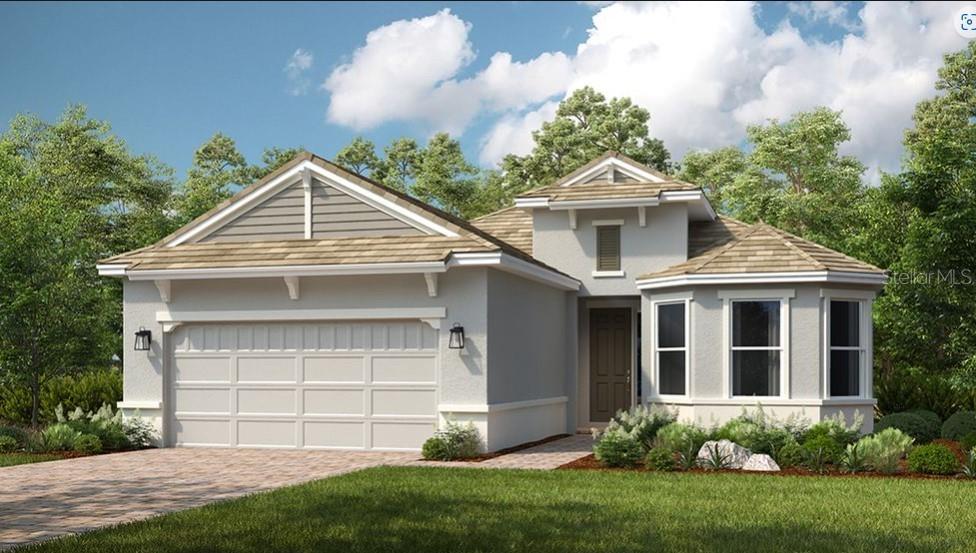
Would you like to sell your home before you purchase this one?
Priced at Only: $604,609
For more Information Call:
Address: 851 Arbor Green Trail, SAINT CLOUD, FL 34771
Property Location and Similar Properties






- MLS#: O6260663 ( Residential )
- Street Address: 851 Arbor Green Trail
- Viewed: 78
- Price: $604,609
- Price sqft: $199
- Waterfront: No
- Year Built: 2025
- Bldg sqft: 3037
- Bedrooms: 3
- Total Baths: 4
- Full Baths: 3
- 1/2 Baths: 1
- Garage / Parking Spaces: 2
- Days On Market: 101
- Additional Information
- Geolocation: 28.2824 / -81.227
- County: OSCEOLA
- City: SAINT CLOUD
- Zipcode: 34771
- Provided by: TAYLOR MORRISON REALTY OF FLORIDA INC
- Contact: Michelle Campbell
- 407-756-5025

- DMCA Notice
Description
Under Construction. MLS#O6260663 REPRESENTATIVE PHOTOS ADDED. New Build ~ May Completion! Welcome to your luxury lifestyle in sunny St. Cloud, Florida, where every day feels like a getaway. In the exclusive, gated Esplanade at Center Lake Ranch, enjoy privacy, tranquility, and stunning nature views with just 300 homes. Esplanade offers resort style living with a pool, spa, fitness center, and outdoor activities like pickleball and bocce. Concierge services and community events make it easy to connect and relax. Center Lake Ranch blends nature, convenience, and family, with walking trails, parks, and an 11 acre Central Park, all just minutes from major roads and the beauty of Old Florida.
Introducing the Farnese at Esplanadea home that combines style, comfort, and sophistication. With 2,152 square feet of thoughtfully designed living space, this home features 3 bedrooms, 3 full baths, and 1 half bath, providing the perfect foundation for your vibrant Florida lifestyle. At the heart of the Farnese is a stunning designer kitchen with an expansive island, ideal for cooking and entertaining. The kitchen seamlessly flows into the great room and casual dining area, creating an inviting, open space. For more formal occasions, a separate dining room adds an extra touch of elegance. Step outside to the lanai, where you can relax and take in Floridas awe inspiring sunsets. The luxurious primary suite is your private sanctuary, complete with dual sinks, a spacious shower, and an oversized walk in closet thats sure to impress. Structural options added: Gourmet kitchen
Description
Under Construction. MLS#O6260663 REPRESENTATIVE PHOTOS ADDED. New Build ~ May Completion! Welcome to your luxury lifestyle in sunny St. Cloud, Florida, where every day feels like a getaway. In the exclusive, gated Esplanade at Center Lake Ranch, enjoy privacy, tranquility, and stunning nature views with just 300 homes. Esplanade offers resort style living with a pool, spa, fitness center, and outdoor activities like pickleball and bocce. Concierge services and community events make it easy to connect and relax. Center Lake Ranch blends nature, convenience, and family, with walking trails, parks, and an 11 acre Central Park, all just minutes from major roads and the beauty of Old Florida.
Introducing the Farnese at Esplanadea home that combines style, comfort, and sophistication. With 2,152 square feet of thoughtfully designed living space, this home features 3 bedrooms, 3 full baths, and 1 half bath, providing the perfect foundation for your vibrant Florida lifestyle. At the heart of the Farnese is a stunning designer kitchen with an expansive island, ideal for cooking and entertaining. The kitchen seamlessly flows into the great room and casual dining area, creating an inviting, open space. For more formal occasions, a separate dining room adds an extra touch of elegance. Step outside to the lanai, where you can relax and take in Floridas awe inspiring sunsets. The luxurious primary suite is your private sanctuary, complete with dual sinks, a spacious shower, and an oversized walk in closet thats sure to impress. Structural options added: Gourmet kitchen
Payment Calculator
- Principal & Interest -
- Property Tax $
- Home Insurance $
- HOA Fees $
- Monthly -
For a Fast & FREE Mortgage Pre-Approval Apply Now
Apply Now
 Apply Now
Apply NowFeatures
Building and Construction
- Builder Model: FARNESE
- Builder Name: TAYLOR MORRISON
- Covered Spaces: 0.00
- Exterior Features: Irrigation System, Outdoor Grill, Sliding Doors, Tennis Court(s)
- Flooring: Carpet, Tile
- Living Area: 2152.00
- Roof: Shingle
Property Information
- Property Condition: Under Construction
Land Information
- Lot Features: Corner Lot, Cul-De-Sac
Garage and Parking
- Garage Spaces: 2.00
- Open Parking Spaces: 0.00
- Parking Features: Driveway
Eco-Communities
- Water Source: Public
Utilities
- Carport Spaces: 0.00
- Cooling: Central Air
- Heating: Central
- Pets Allowed: Breed Restrictions
- Sewer: Public Sewer
- Utilities: BB/HS Internet Available, Cable Available, Electricity Available, Natural Gas Available, Natural Gas Connected, Sprinkler Recycled, Street Lights, Underground Utilities, Water Available
Finance and Tax Information
- Home Owners Association Fee: 396.00
- Insurance Expense: 0.00
- Net Operating Income: 0.00
- Other Expense: 0.00
- Tax Year: 2024
Other Features
- Appliances: Built-In Oven, Cooktop, Dishwasher, Disposal, Gas Water Heater, Microwave, Tankless Water Heater
- Association Name: The Waters at Center Lake Ranch HOA
- Country: US
- Interior Features: High Ceilings, Open Floorplan, Tray Ceiling(s), Walk-In Closet(s)
- Legal Description: of Esplanade at Center Lake Ranch Phase 1, according to the plat thereof recorded in Plat Book 35, Pages 86 through 92, of the Public Records of Osceola County, Florida
- Levels: One
- Area Major: 34771 - St Cloud (Magnolia Square)
- Occupant Type: Vacant
- Parcel Number: NA
- Possession: Close Of Escrow
- Style: Coastal
- Views: 78
- Zoning Code: RES
Similar Properties
Nearby Subdivisions
Bay Lake Ranch
Brack Ranch
Bridgewalk Ph 1b 2a 2b
Center Lake On The Park
Chisholm Estates
Country Meadow West
Del Webb Sunbridge Ph 1
Del Webb Sunbridge Ph 1d
Del Webb Sunbridge Ph 2a
East Lake Cove Ph 1
Ellington Place
Gardens At Lancaster Park
Lancaster Park East Ph 2
Live Oak Lake Ph 3
New Eden On The Lakes
Northshore Stage 01
Nova Grove
Oakwood Shores
Pine Glen
Prairie Oaks
Preston Cove Ph 1 2
Starline Estates
Stonewood Estates
Sunbrooke
Sunbrooke Ph 2
Suncrest
The Waters At Center Lake Ranc
Trinity Place Ph 1
Turtle Creek Ph 1a
Turtle Creek Ph 1b
Weslyn Park
Weslyn Park Ph 2
Wiregrass
Wiregrass Ph 2
Contact Info
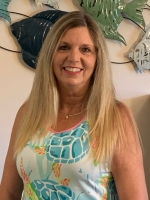
- Terriann Stewart, LLC,REALTOR ®
- Tropic Shores Realty
- Mobile: 352.220.1008
- realtor.terristewart@gmail.com

