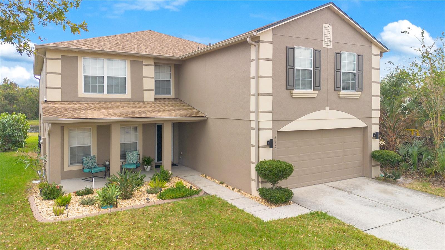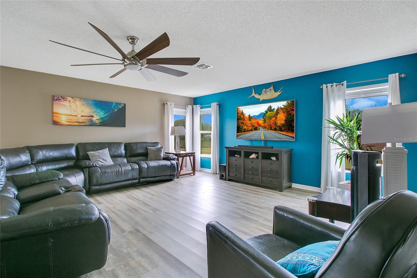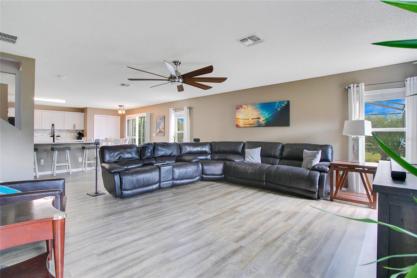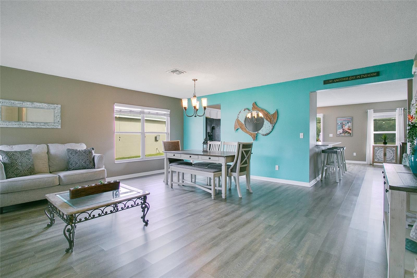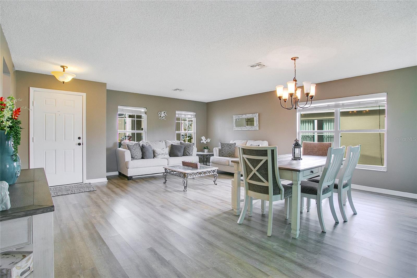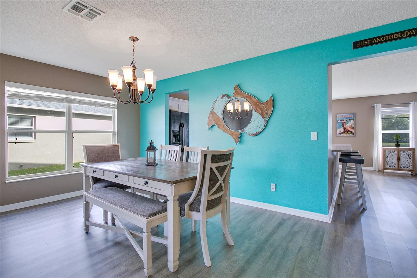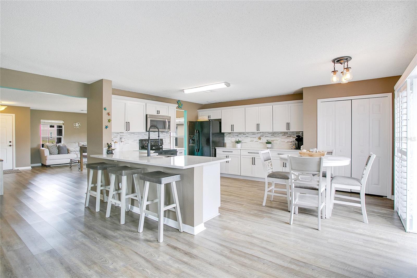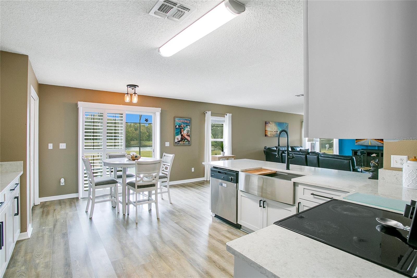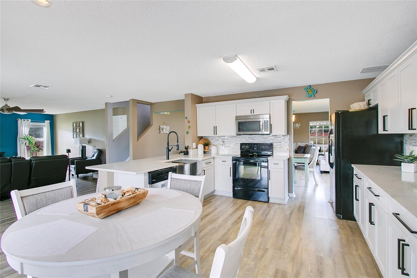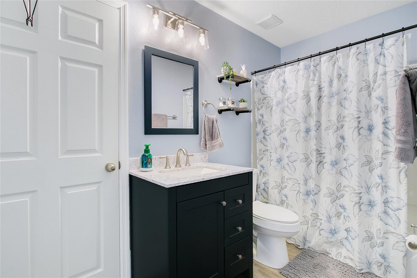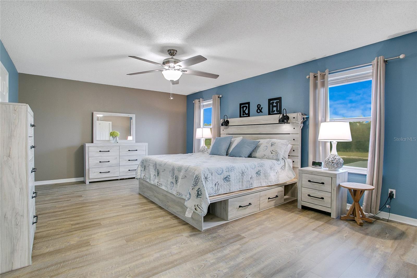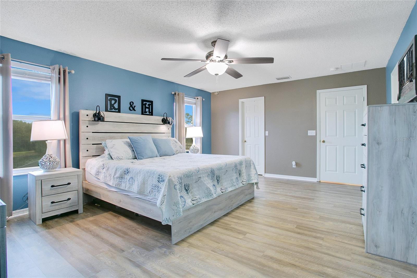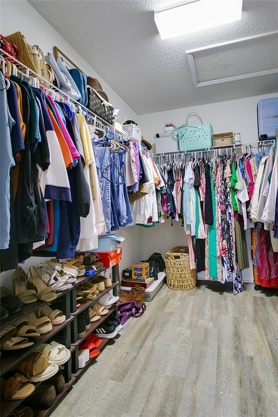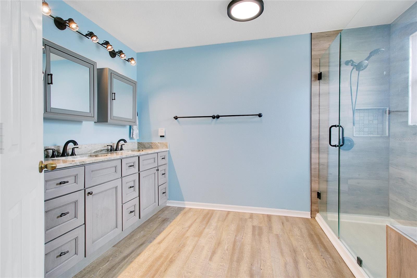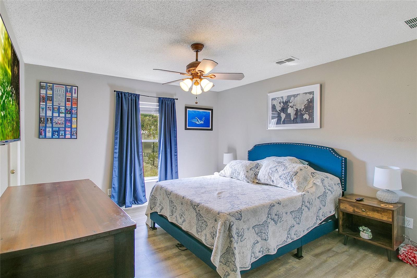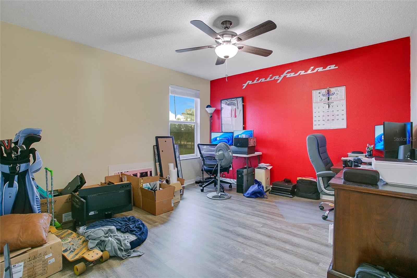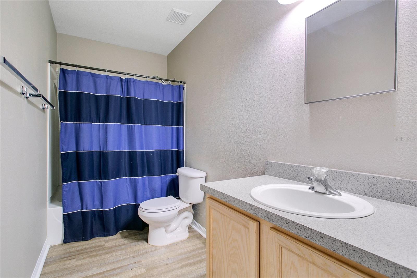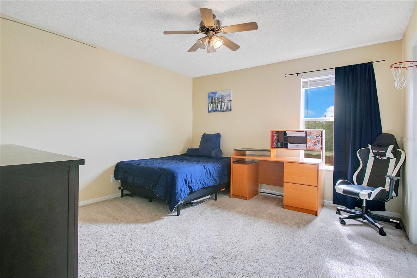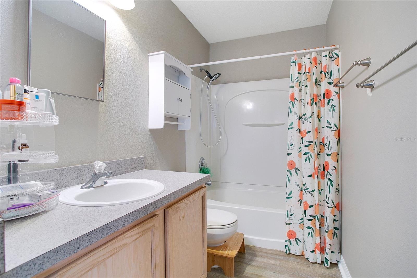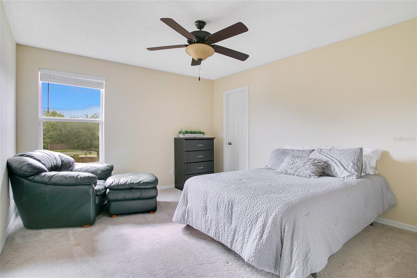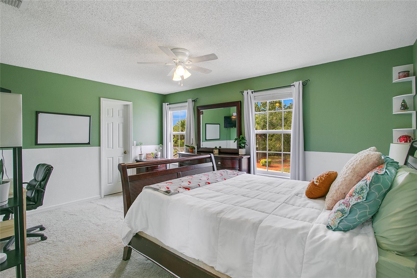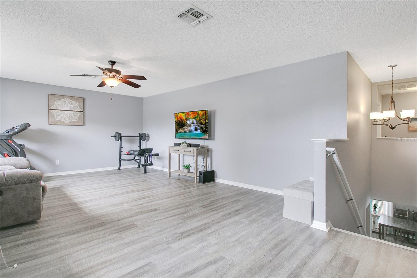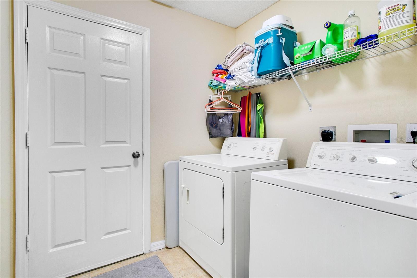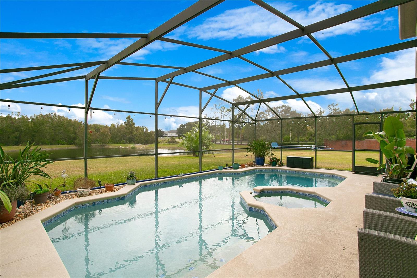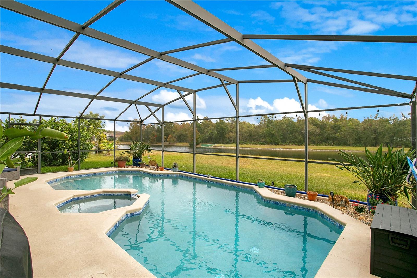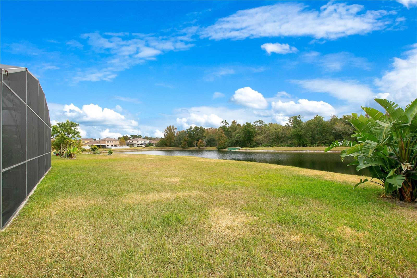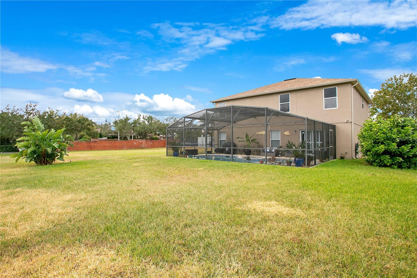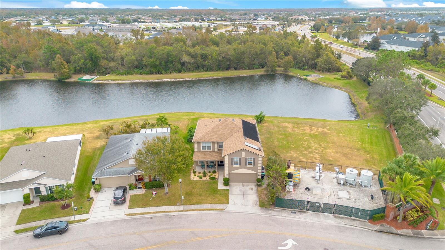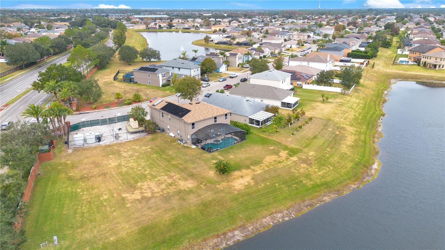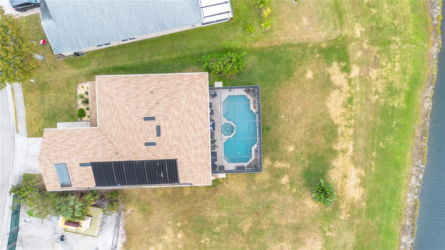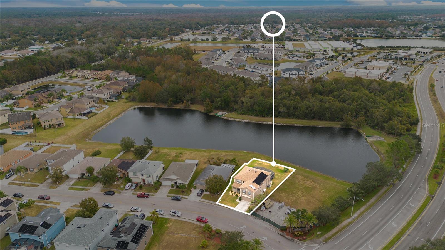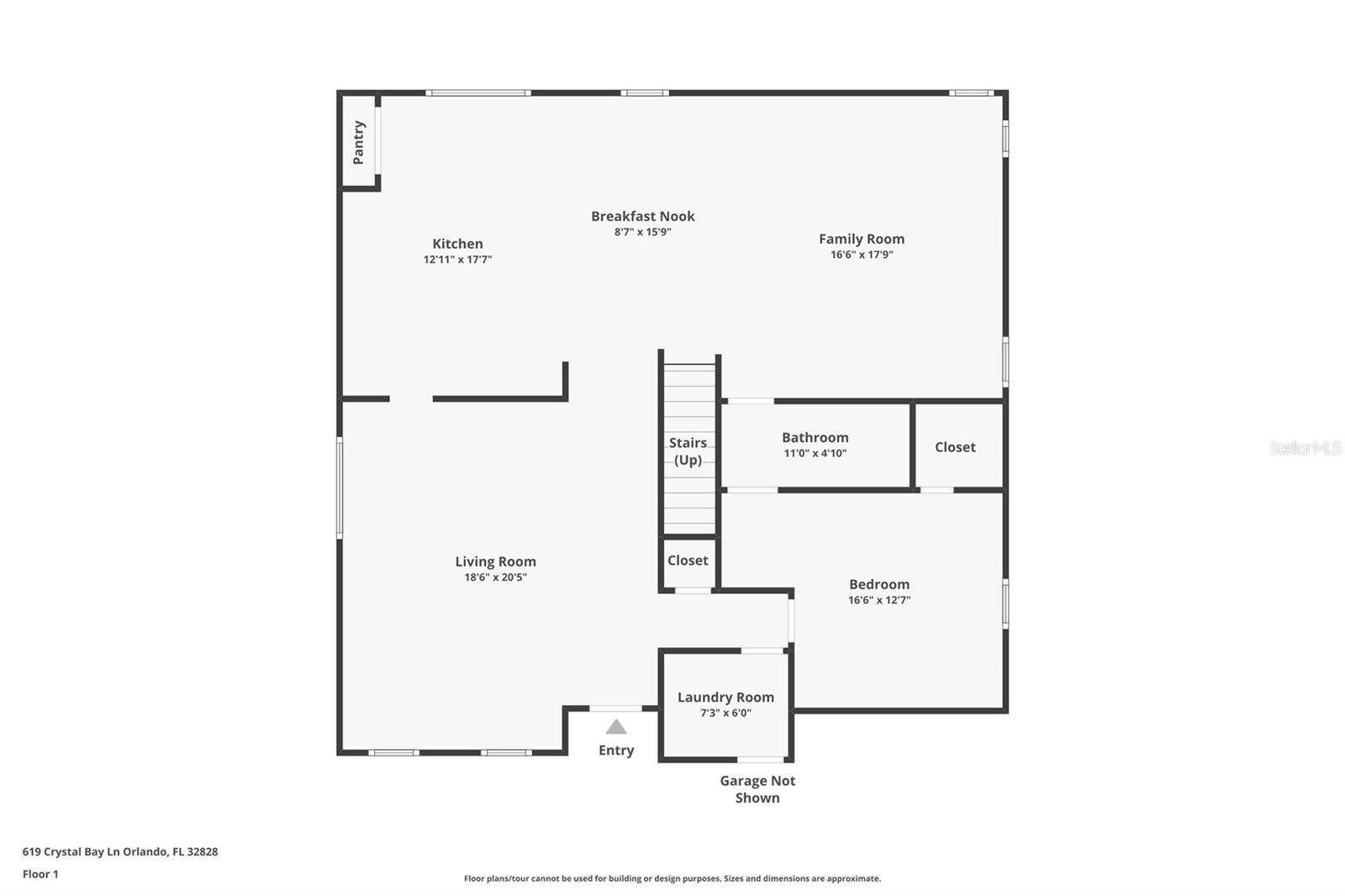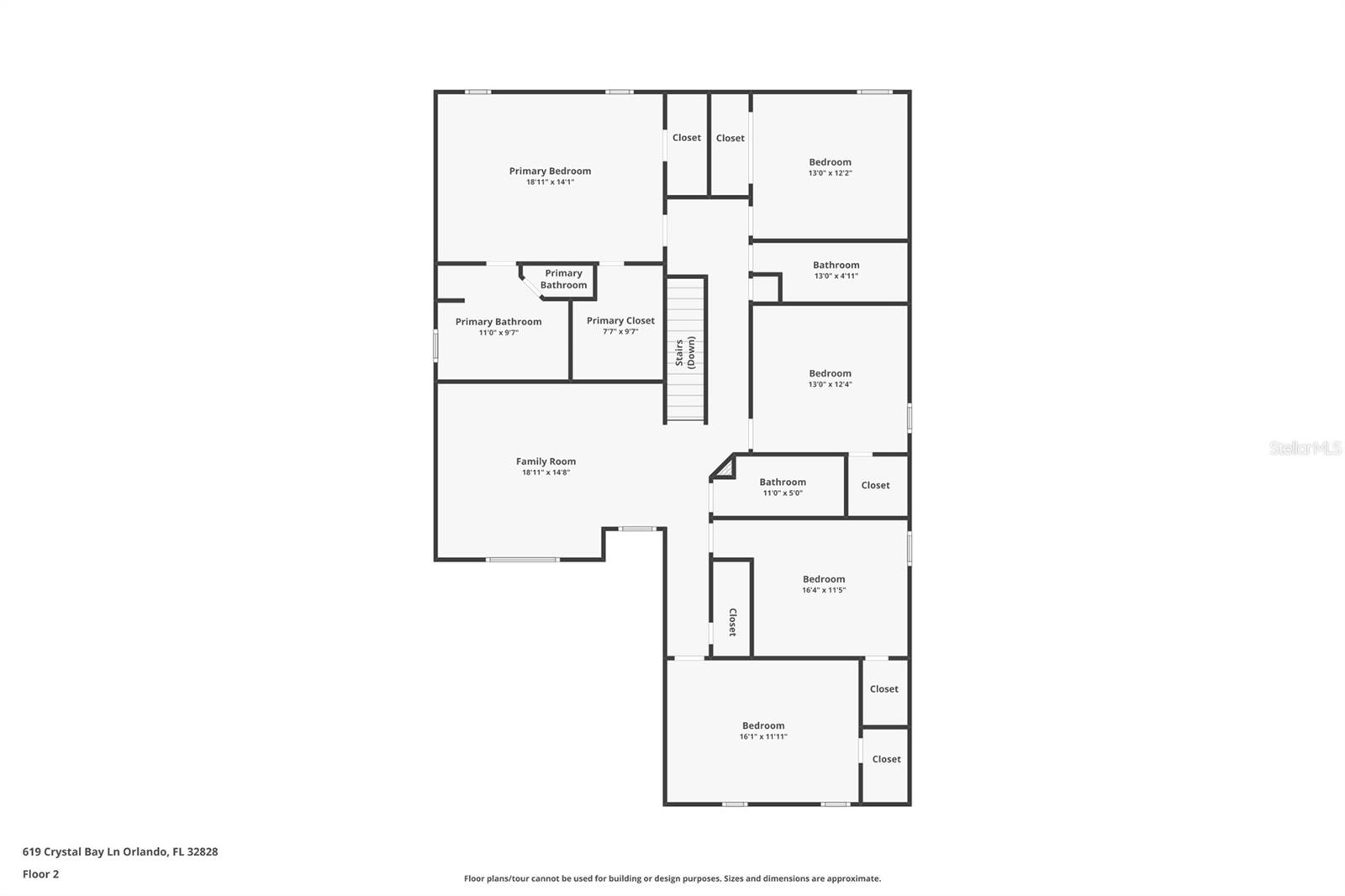619 Crystal Bay Lane, ORLANDO, FL 32828
Property Photos
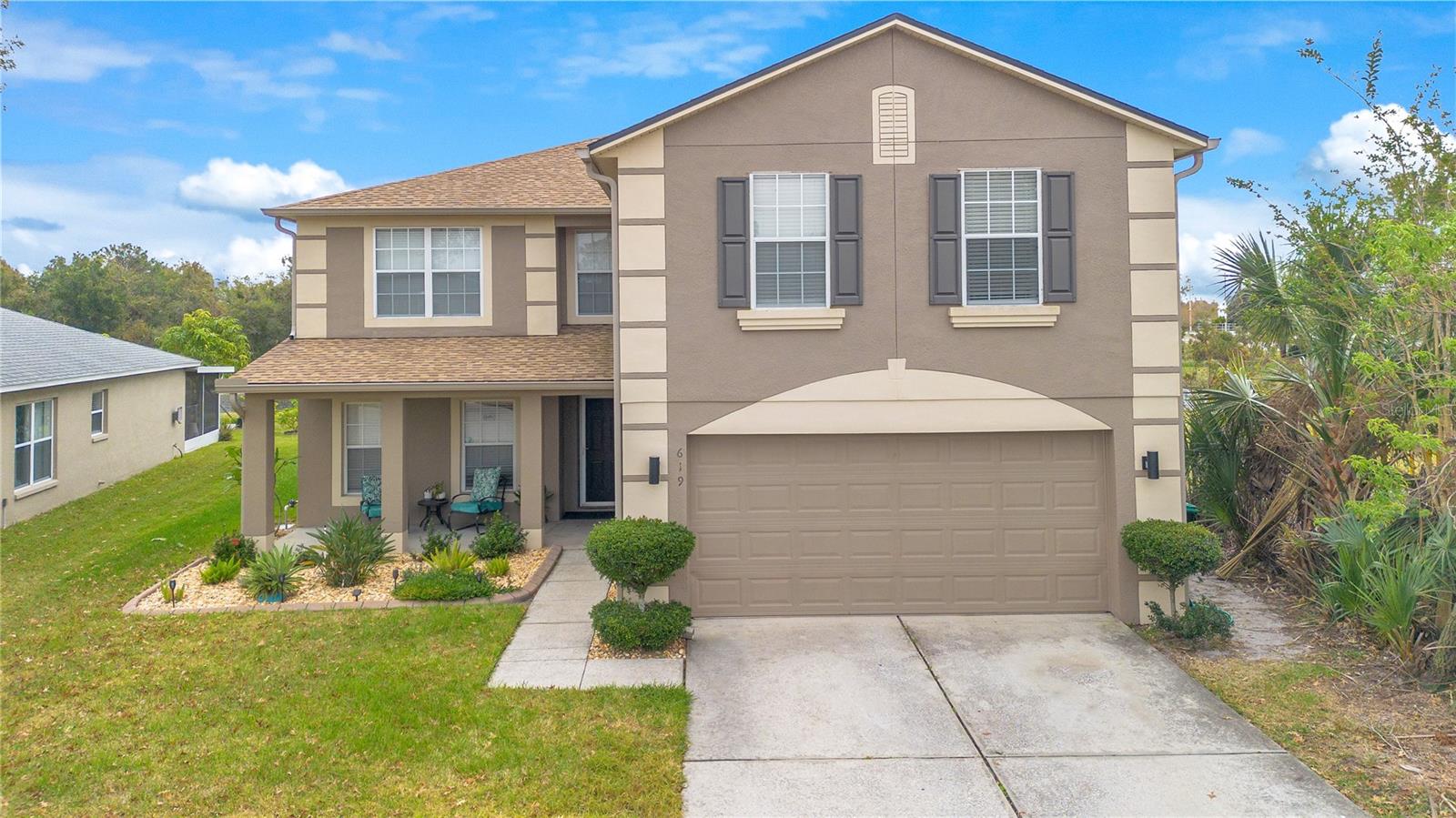
Would you like to sell your home before you purchase this one?
Priced at Only: $600,000
For more Information Call:
Address: 619 Crystal Bay Lane, ORLANDO, FL 32828
Property Location and Similar Properties
- MLS#: O6263252 ( Residential )
- Street Address: 619 Crystal Bay Lane
- Viewed: 11
- Price: $600,000
- Price sqft: $145
- Waterfront: No
- Year Built: 2004
- Bldg sqft: 4125
- Bedrooms: 6
- Total Baths: 4
- Full Baths: 4
- Garage / Parking Spaces: 2
- Days On Market: 17
- Additional Information
- Geolocation: 28.5447 / -81.1576
- County: ORANGE
- City: ORLANDO
- Zipcode: 32828
- Subdivision: Waterford Chase Ph 02 Village
- Elementary School: Camelot Elem
- Middle School: Timber Springs Middle
- High School: Timber Creek High
- Provided by: BHHS FLORIDA REALTY
- Contact: Troy Hensley
- 407-406-5300

- DMCA Notice
-
DescriptionWelcome to Your Dream Home in Waterford Chase! This stunning 6 bedroom, 4 bathroom residence offers a luxurious living experience complete with a resort style pool area. From the moment you step inside, you'll be greeted by brand new luxury vinyl plank flooring that flows seamlessly throughout most of the home, complemented by freshly painted interiors. The heart of the home is the gourmet kitchen, remodeled in 2023 with modern cabinets and elegant quartz countertops. The first floor features a formal living room, dining room, a cozy family room, and a bright dinette area. Additionally, the fifth bedroom and a full bathroom are conveniently located on this level. Upstairs, you'll find a spacious bonus room and four generously sized bedrooms, including the Primary Suite. This luxurious retreat boasts a large walk in closet, sleek luxury vinyl flooring, and a fully remodeled en suite bathroom. Step outside to your screened in pool oasis, perfect for entertaining or relaxing. The pool was remodeled in 2023 with a new surface, LED lighting for both the pool and spa, a new pump, filter, and spa heater. Theres ample space for cooking, lounging, and enjoying the Florida sunshine. Additional upgrades include: New AC units (2024) New roof (2021) Located just minutes from Downtown Avalon, major highways, UCF, shopping, dining, and more, this home is move in ready and waiting for its new owner. Dont miss out on this exceptional opportunity!
Payment Calculator
- Principal & Interest -
- Property Tax $
- Home Insurance $
- HOA Fees $
- Monthly -
Features
Building and Construction
- Covered Spaces: 0.00
- Exterior Features: Irrigation System, Lighting, Sidewalk, Sliding Doors
- Flooring: Carpet, Ceramic Tile, Luxury Vinyl
- Living Area: 3466.00
- Roof: Shingle
Land Information
- Lot Features: In County, Level, Paved
School Information
- High School: Timber Creek High
- Middle School: Timber Springs Middle
- School Elementary: Camelot Elem
Garage and Parking
- Garage Spaces: 2.00
- Parking Features: Garage Door Opener
Eco-Communities
- Pool Features: Gunite, In Ground, Lighting, Screen Enclosure
- Water Source: Public
Utilities
- Carport Spaces: 0.00
- Cooling: Central Air
- Heating: Central
- Pets Allowed: Yes
- Sewer: Public Sewer
- Utilities: Cable Connected, Electricity Connected, Fire Hydrant, Sewer Connected, Street Lights
Finance and Tax Information
- Home Owners Association Fee: 175.00
- Net Operating Income: 0.00
- Tax Year: 2023
Other Features
- Appliances: Dishwasher, Disposal, Electric Water Heater, Microwave, Refrigerator
- Association Name: Drew Pommet
- Association Phone: 321-315-0501
- Country: US
- Furnished: Unfurnished
- Interior Features: Ceiling Fans(s), Living Room/Dining Room Combo, Open Floorplan, PrimaryBedroom Upstairs, Stone Counters, Walk-In Closet(s), Window Treatments
- Legal Description: WATERFORD CHASE EAST PHASE 2 VILLAGE E 55/6 LOT 38
- Levels: Two
- Area Major: 32828 - Orlando/Alafaya/Waterford Lakes
- Occupant Type: Owner
- Parcel Number: 30-22-32-9012-00-380
- Possession: Close of Escrow
- Style: Contemporary
- View: Water
- Views: 11
- Zoning Code: P-D
Nearby Subdivisions
Augusta
Avalon Lakes Ph 01 Village I
Avalon Lakes Ph 02 Village F
Avalon Lakes Ph 02 Vlgs E H
Avalon Park South Ph 01
Avalon Park Village 04 Bk
Avalon Park Village 05 51 58
Avalon Park Village 06
Avalon Park Vlg 6
Bella Vida
Bridge Water
Bridge Water Ph 02 43145
Bridge Water Ph 04
Bristol Estates At Timber Spri
Deer Run South Pud Ph 01 Prcl
East Pine Acres
East5
Eastwood Turnberry Pointe
Eastwoodvillages 02 At Eastwoo
Huckleberry Fields N2a
Huckleberry Fields N6
Huckleberry Fields Tr N1a
Huckleberry Fields Tr N1b
Huckleberry Fields Tr N2b
Huckleberry Fields Tr N6
Huckleberry Fields Tracts N9
Kensington At Eastwood
Kings Pointe
Other
River Oaks At Timber Springs
River Oakstimber Spgs A C D
Spring Isle
Stone Forest
Stoneybrook
Stoneybrook Un X1
Stoneybrook Ut 09 49 75
Timber Isle
Tudor Grvtimber Spgs Ak
Turnberry Pointe
Villages 02 At Eastwood Ph 01
Villages 02 At Eastwood Ph 03
Waterford Chase East Ph 02 Vil
Waterford Chase East Ph 03
Waterford Chase Ph 02 Village
Waterford Chase Village Tr E
Waterford Chase Village Tr F
Waterford Crk
Waterford Lakes Tr N07 Ph 01
Waterford Lakes Tr N08
Waterford Lakes Tr N11 Ph 01
Waterford Lakes Tr N19 Ph 01
Waterford Lakes Tr N25a Ph 01
Waterford Lakes Tr N25b
Waterford Lakes Tr N30
Waterford Lakes Tr N31a
Waterford Lakes Tr N33
Waterford Lakesfinns Cove
Waterford Trails Ph 2 East Vil
Waterford Trls Ph 02
Waterford Trls Ph 1
Waterford Trls Ph 2 East Villa
Waterford Trls Ph I
Woodbury Park
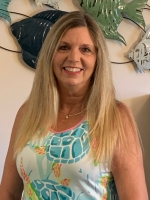
- Terriann Stewart, LLC,REALTOR ®
- Tropic Shores Realty
- Mobile: 352.220.1008
- realtor.terristewart@gmail.com


