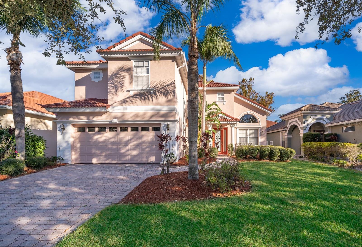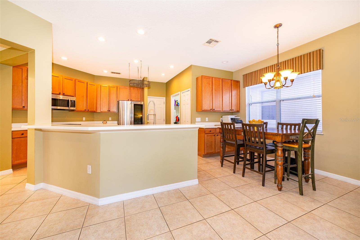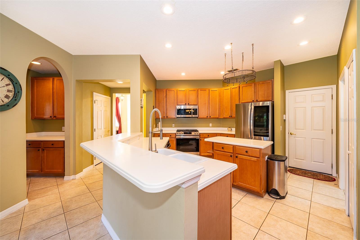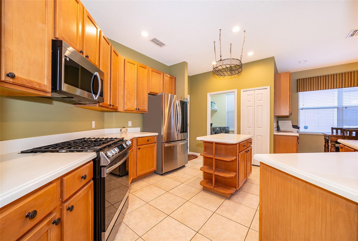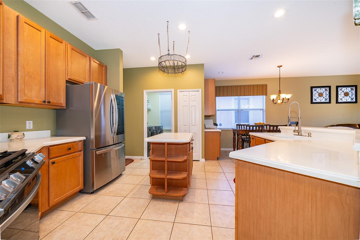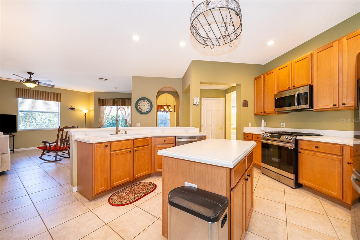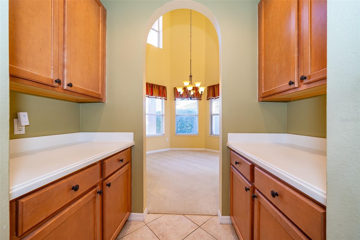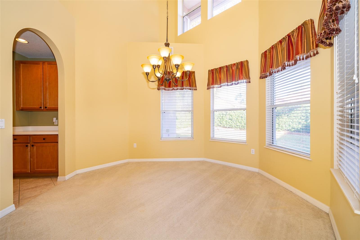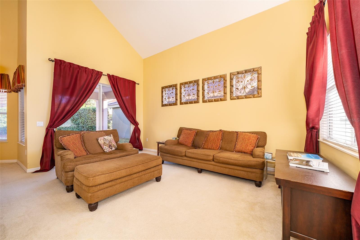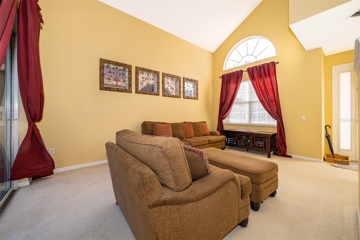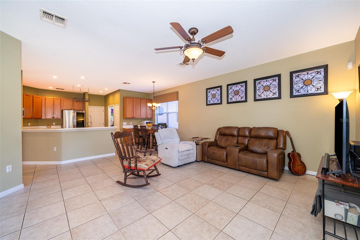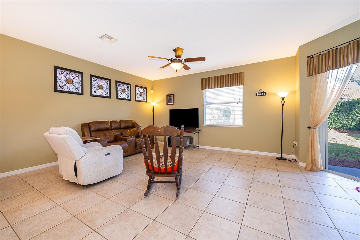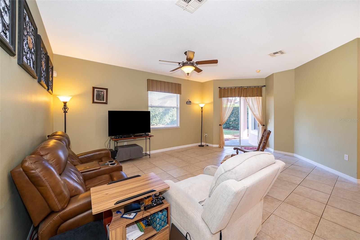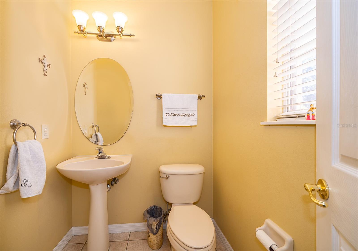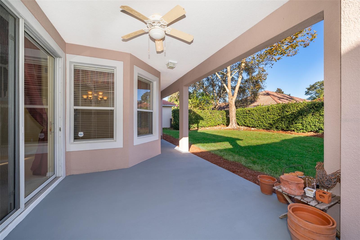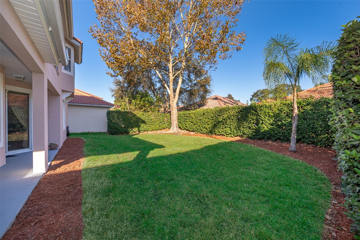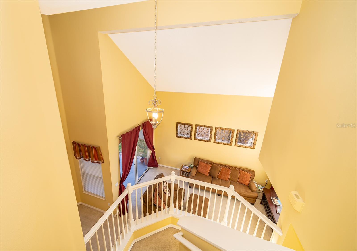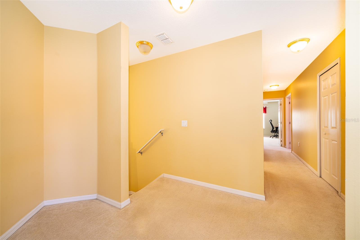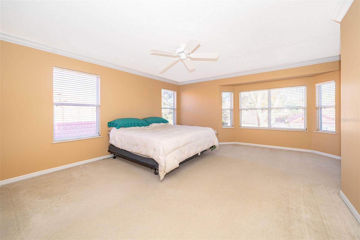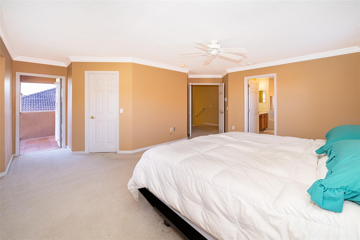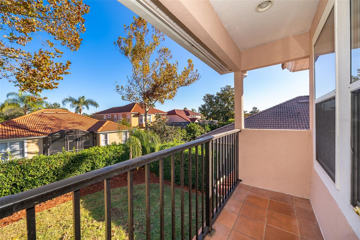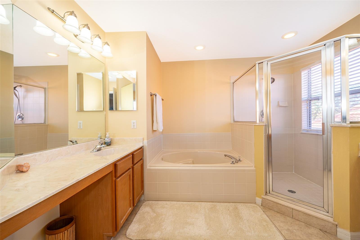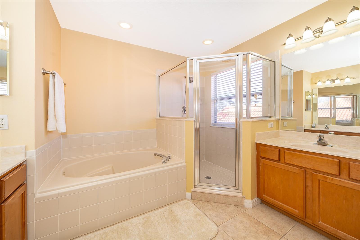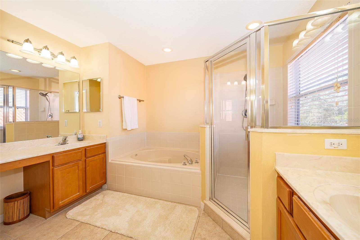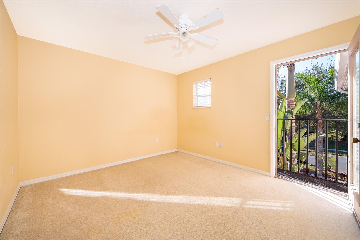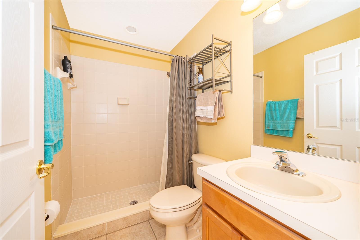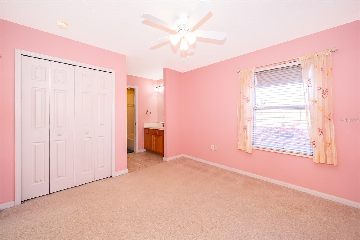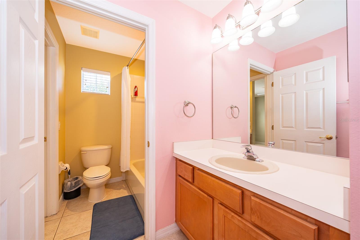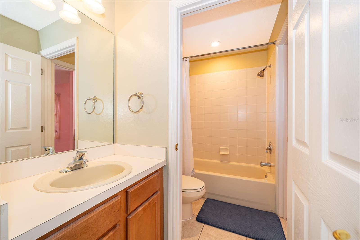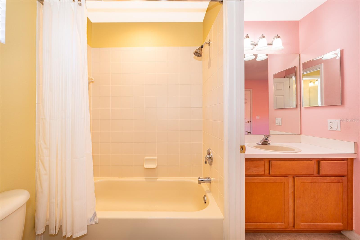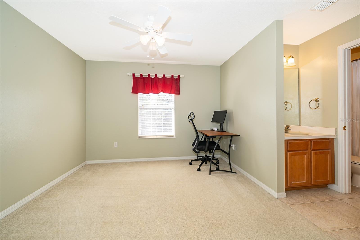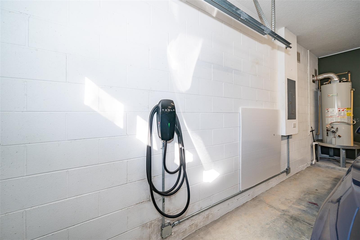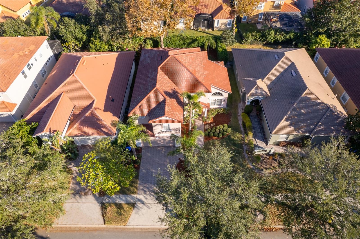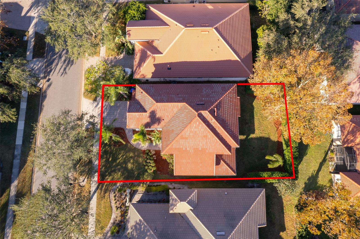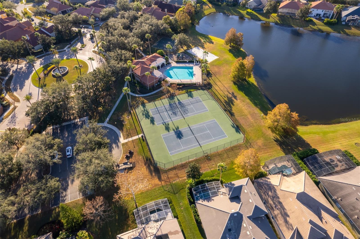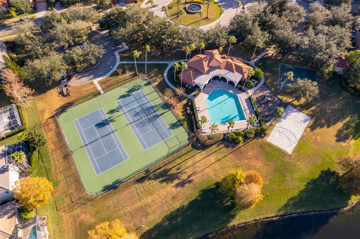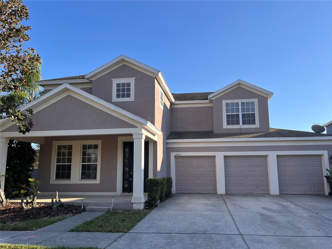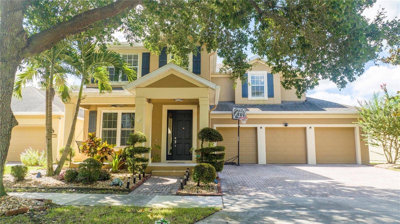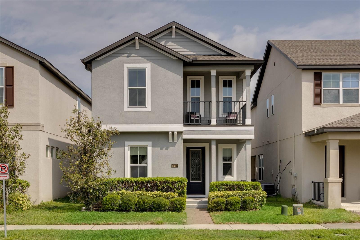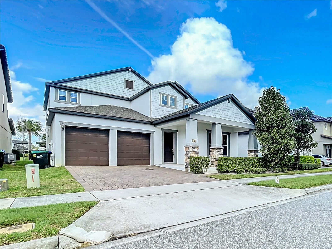11313 Via Andiamo, WINDERMERE, FL 34786
Property Photos
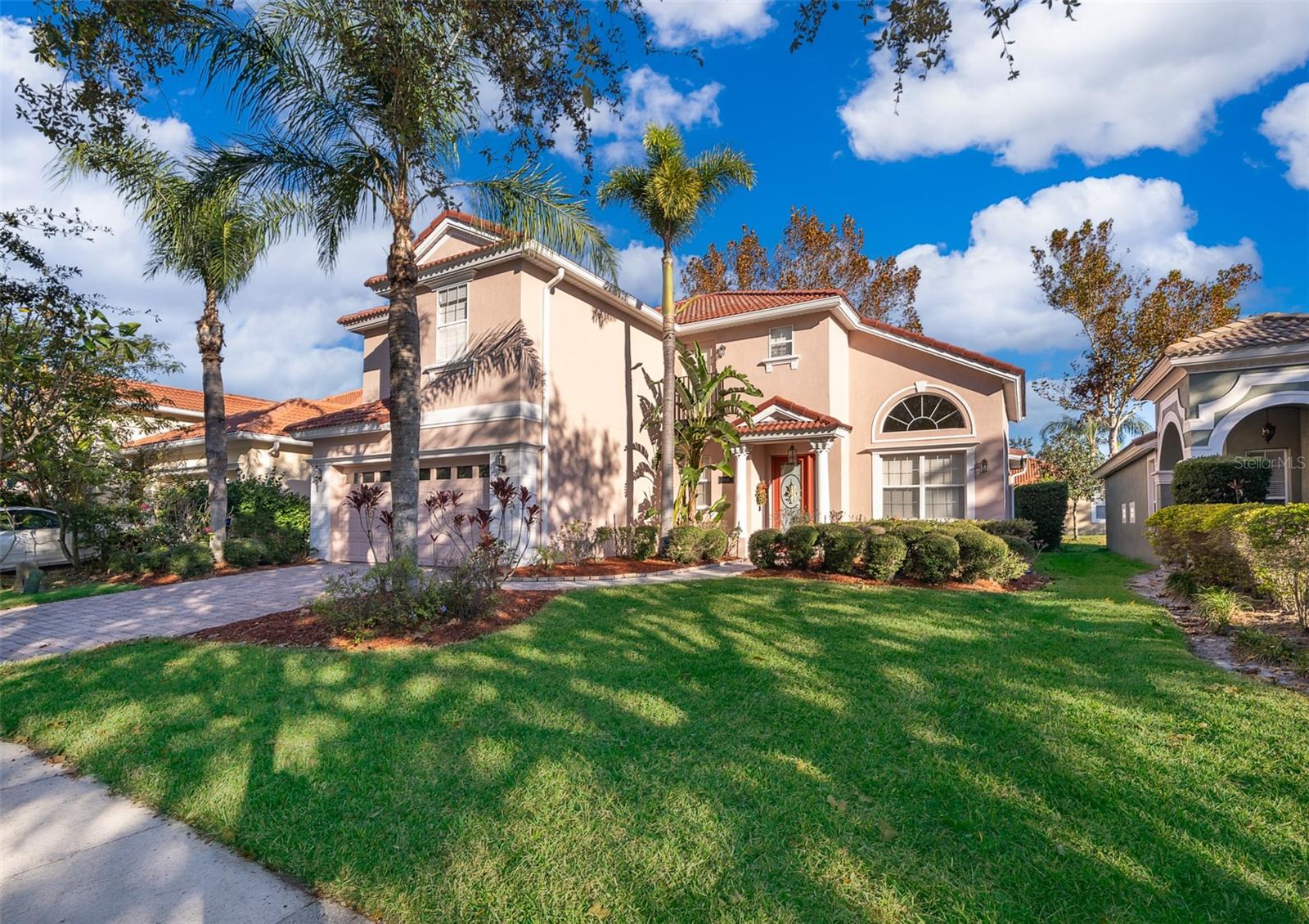
Would you like to sell your home before you purchase this one?
Priced at Only: $659,000
For more Information Call:
Address: 11313 Via Andiamo, WINDERMERE, FL 34786
Property Location and Similar Properties






- MLS#: O6264533 ( Residential )
- Street Address: 11313 Via Andiamo
- Viewed: 74
- Price: $659,000
- Price sqft: $195
- Waterfront: No
- Year Built: 2002
- Bldg sqft: 3384
- Bedrooms: 4
- Total Baths: 4
- Full Baths: 3
- 1/2 Baths: 1
- Garage / Parking Spaces: 2
- Days On Market: 107
- Additional Information
- Geolocation: 28.5278 / -81.5473
- County: ORANGE
- City: WINDERMERE
- Zipcode: 34786
- Subdivision: Belmere Village G2 48 65
- Provided by: BUYER REBATES REALTY
- Contact: Sean Popat
- 407-629-2300

- DMCA Notice
Description
This beautiful Mediterranean style home in a sought after gated Windermere community is ready for you. Meticulously maintained, it features a kitchen with new stainless steel appliances, 42" upgraded cabinets, and plenty of storage. The master suite boasts a large private balcony, while a second balcony is available in the guest bedroom. The home includes a butler's pantry, two story formal living and dining areas, and modern upgrades like Wi Fi controlled light switches, range, thermostats garage door opener, a Tesla wall charger, and a 2019 AC unit. The community offers low HOA fees and exceptional amenities, including a clubhouse, gym, pool, tennis courts, and playground. Conveniently located near Windermere's natural lakes, its just 10 miles from Downtown Orlando, 20 minutes to the airport, and close to Disney, Universal, shopping, dining, schools, and major expressways.
Description
This beautiful Mediterranean style home in a sought after gated Windermere community is ready for you. Meticulously maintained, it features a kitchen with new stainless steel appliances, 42" upgraded cabinets, and plenty of storage. The master suite boasts a large private balcony, while a second balcony is available in the guest bedroom. The home includes a butler's pantry, two story formal living and dining areas, and modern upgrades like Wi Fi controlled light switches, range, thermostats garage door opener, a Tesla wall charger, and a 2019 AC unit. The community offers low HOA fees and exceptional amenities, including a clubhouse, gym, pool, tennis courts, and playground. Conveniently located near Windermere's natural lakes, its just 10 miles from Downtown Orlando, 20 minutes to the airport, and close to Disney, Universal, shopping, dining, schools, and major expressways.
Payment Calculator
- Principal & Interest -
- Property Tax $
- Home Insurance $
- HOA Fees $
- Monthly -
For a Fast & FREE Mortgage Pre-Approval Apply Now
Apply Now
 Apply Now
Apply NowFeatures
Building and Construction
- Covered Spaces: 0.00
- Exterior Features: Balcony, Garden, Irrigation System, Rain Gutters, Sidewalk, Sliding Doors
- Flooring: Carpet, Ceramic Tile
- Living Area: 2727.00
- Roof: Tile
Land Information
- Lot Features: Landscaped, Sidewalk, Paved, Private
Garage and Parking
- Garage Spaces: 2.00
- Open Parking Spaces: 0.00
Eco-Communities
- Water Source: Public
Utilities
- Carport Spaces: 0.00
- Cooling: Central Air
- Heating: Central
- Pets Allowed: Yes
- Sewer: Public Sewer
- Utilities: Cable Available, Electricity Connected, Natural Gas Connected, Public, Street Lights
Amenities
- Association Amenities: Basketball Court, Clubhouse, Fitness Center, Gated, Park, Playground, Pool, Recreation Facilities, Tennis Court(s)
Finance and Tax Information
- Home Owners Association Fee Includes: Pool, Recreational Facilities
- Home Owners Association Fee: 130.00
- Insurance Expense: 0.00
- Net Operating Income: 0.00
- Other Expense: 0.00
- Tax Year: 2023
Other Features
- Appliances: Dishwasher, Disposal, Dryer, Gas Water Heater, Microwave, Range, Refrigerator, Washer
- Association Name: Sentry Management/ Carlos Borrero
- Association Phone: 352-243-4595
- Country: US
- Interior Features: Cathedral Ceiling(s), Ceiling Fans(s), Crown Molding, High Ceilings, Kitchen/Family Room Combo, Living Room/Dining Room Combo, Open Floorplan, PrimaryBedroom Upstairs, Solid Surface Counters, Solid Wood Cabinets, Split Bedroom, Stone Counters, Vaulted Ceiling(s), Walk-In Closet(s)
- Legal Description: BELMERE VILLAGE G2 48/65 LOT 13
- Levels: One
- Area Major: 34786 - Windermere
- Occupant Type: Owner
- Parcel Number: 31-22-28-0243-00-130
- Style: Mediterranean
- View: Garden
- Views: 74
- Zoning Code: P-D
Similar Properties
Nearby Subdivisions
Aladar On Lake Butler
Belmere Village G2 48 65
Belmere Village G5
Butler Bay
Casabella
Casabella Ph 2
Chaine De Lac
Chaine Du Lac
Downs Cove Camp Sites
Enclave
Estates At Windermere
Glenmuir
Gotha Town
Isleworth
Keenes Point
Keenes Pointe
Keenes Pointe 46104
Kelso On Lake Butler
Lake Burden South Ph I
Lake Clarice Plantation
Lake Down Cove
Lake Sawyer South Ph 01
Lakes Of Windermere
Lakes Of Windermerepeachtree
Lakeswindermere Ph 02a
Landings At Lake Sawyer
Les Terraces
Metcalf Park Rep
Preston Square
Providence Ph 01 50 03
Providence Ph 02
Reserve At Belmere Ph 02 48 14
Reserve At Belmere Ph 2
Reserve At Lake Butler Sound
Reserve At Lake Butler Sound 4
Reserve At Waterford Pointe Ph
Reservebelmere Ph 04
Sanctuarylkswindermere
Sawyer Shores Sub
Sawyer Sound
Silver Woods Ph 03
Summerport Beach
Summerport Ph 03
Summerport Ph 05
Summerport Trail Ph 2
Tildens Grove
Tildens Grove Ph 1
Tuscany Ridge 50 141
Vineyardshorizons West Ph 4
Westside Village
Willows At Lake Rhea Ph 01
Willows At Lake Rhea Ph 03
Windermere
Windermere Isle
Windermere Town
Windermere Town Rep
Windermere Trails
Windermere Trails Ph 3b
Windermere Trails Phase 1b
Windermere Trls Ph 1c
Windermere Trls Ph 3b
Windermere Trls Ph 4b
Windermere Trls Ph 5a
Windsor Hill
Windstone
Contact Info

- Terriann Stewart, LLC,REALTOR ®
- Tropic Shores Realty
- Mobile: 352.220.1008
- realtor.terristewart@gmail.com

