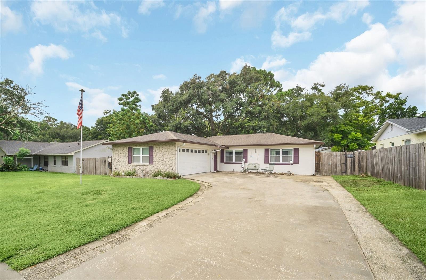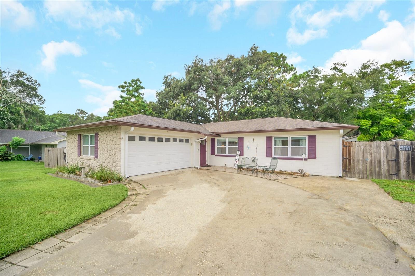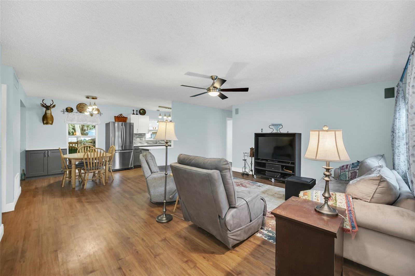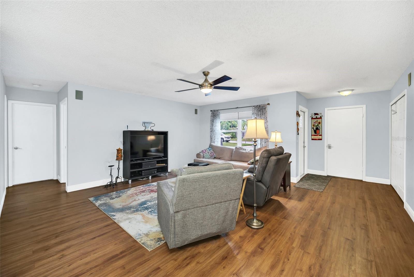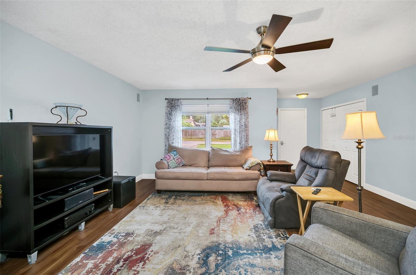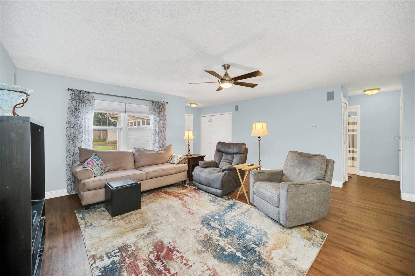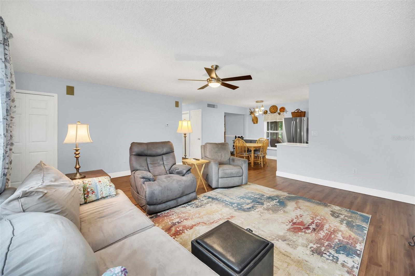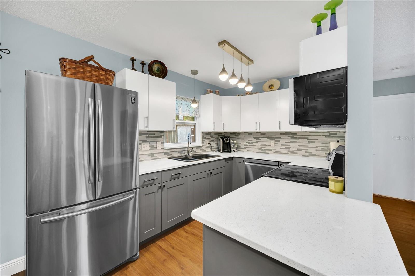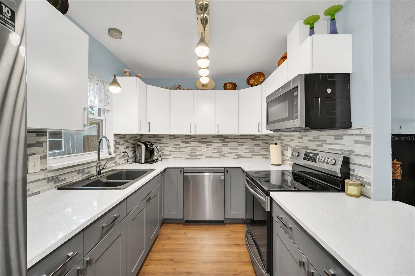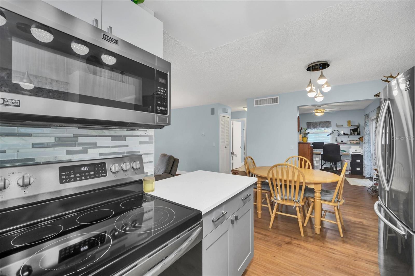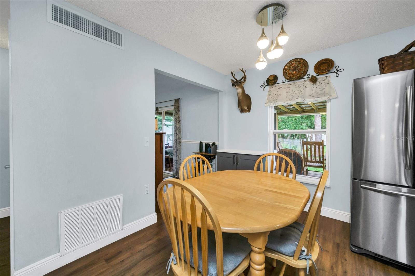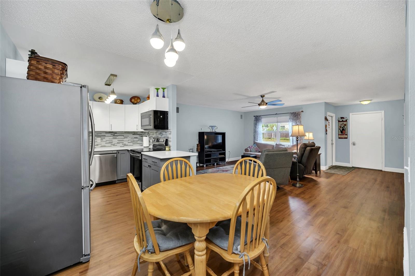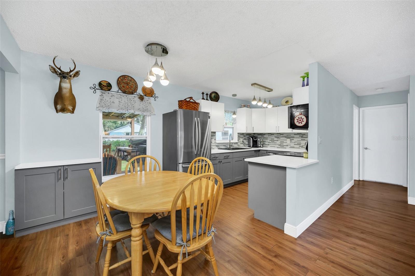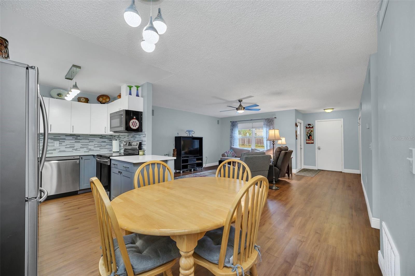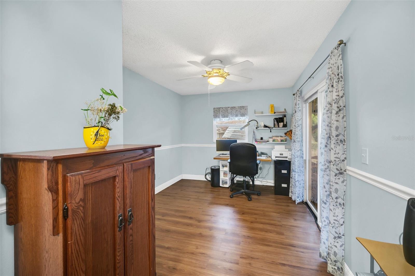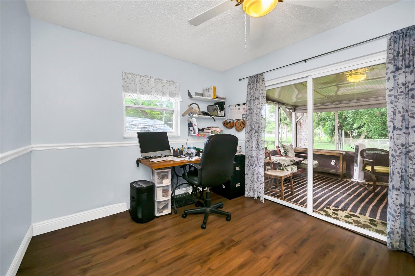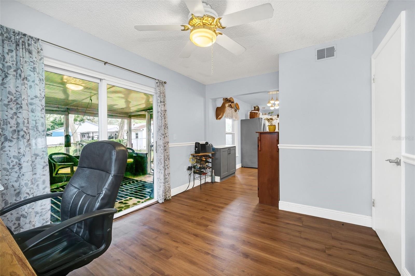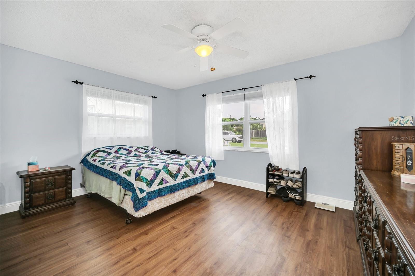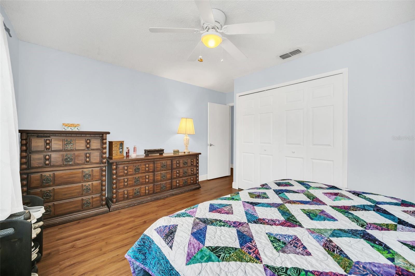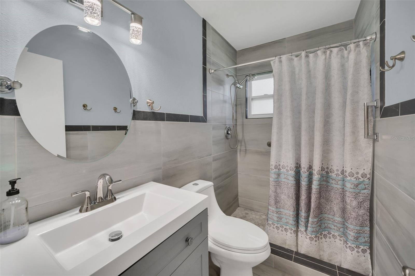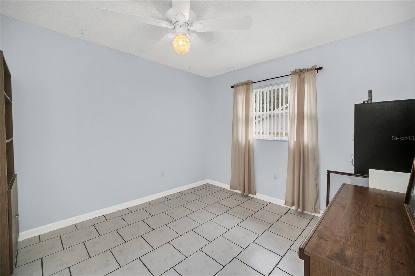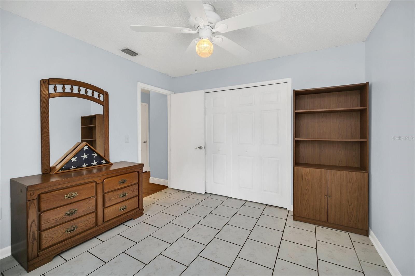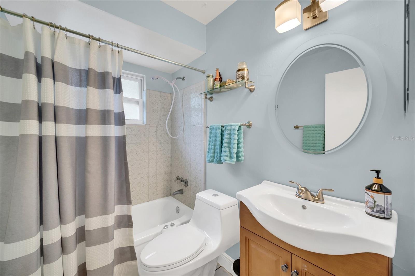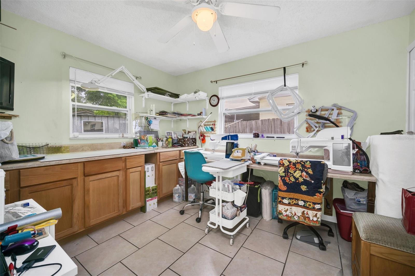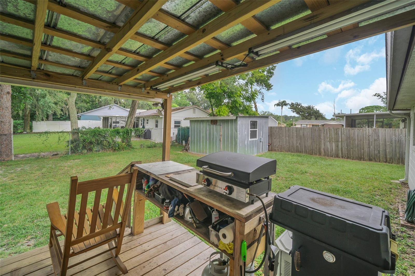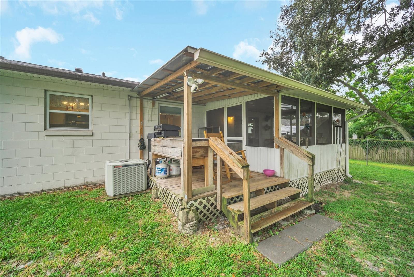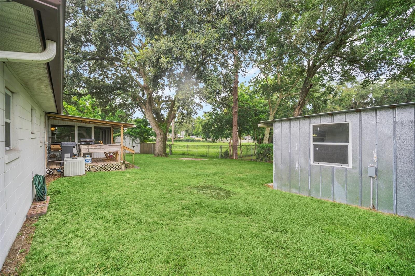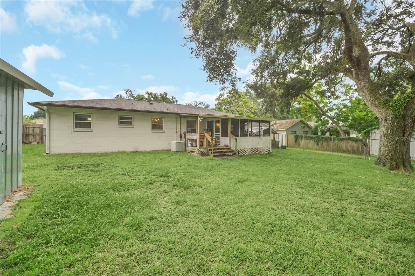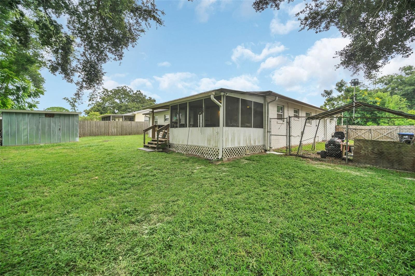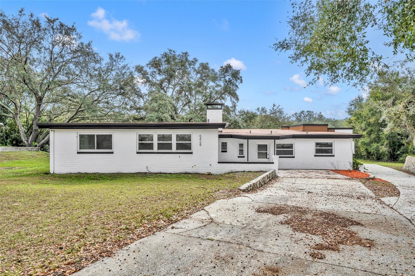8836 Ava Lake Drive, ORLANDO, FL 32810
Property Photos
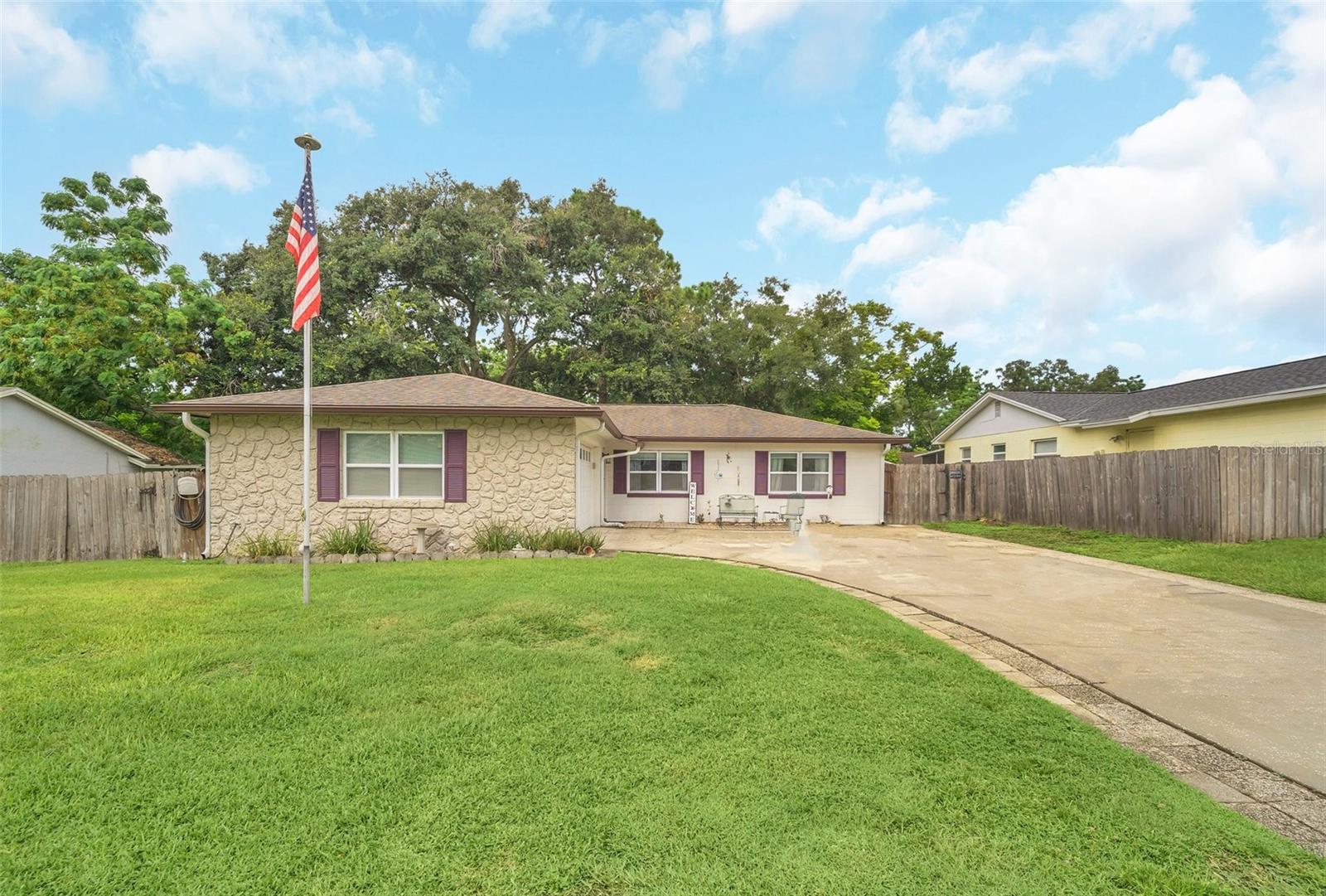
Would you like to sell your home before you purchase this one?
Priced at Only: $354,000
For more Information Call:
Address: 8836 Ava Lake Drive, ORLANDO, FL 32810
Property Location and Similar Properties






- MLS#: O6271192 ( Residential )
- Street Address: 8836 Ava Lake Drive
- Viewed: 51
- Price: $354,000
- Price sqft: $183
- Waterfront: No
- Year Built: 1972
- Bldg sqft: 1931
- Bedrooms: 3
- Total Baths: 2
- Full Baths: 2
- Garage / Parking Spaces: 2
- Days On Market: 52
- Additional Information
- Geolocation: 28.6374 / -81.4204
- County: ORANGE
- City: ORLANDO
- Zipcode: 32810
- Subdivision: Holiday Heights
- Provided by: PREMIER SOTHEBY'S INTL. REALTY
- Contact: Sara Cambron
- 407-644-3295

- DMCA Notice
Description
Welcome to 8836 Ava Lake Drive, where contemporary design meets comfort in one of Orlando's sought after neighborhoods. This three bedroom, two bath home offers almost 1,400 square feet of beautifully appointed living space, ideal for families and entertainers alike. Step inside to find an open concept floor plan, featuring abundant natural light and offering a blend of original charm with modern improvements. The updated kitchen boasts quartz countertops, stainless steel appliances, and a space ideal for casual dining or gathering with friends. The spacious primary bedroom is filled with natural light and features an oversized built in closet. Two additional bedrooms provide ample space for family or guests, and the flexible bonus room can serve as a home office, playroom or easily be converted back to a fourth bedroom. Outside, the covered patio and fully fenced backyard offer a private oasis for outdoor entertaining, with views of natural habitat and Wekiva Canal. Also, enjoy the extra storage of the shed which has electricity in place. In a family friendly community, this home is just minutes from top rated schools, shopping, dining and Orlando's world famous attractions. Roof in 2018, new water heater November 2024 and new HVAC December 2024. Don't miss the chance to make this exceptional property your new home!
Description
Welcome to 8836 Ava Lake Drive, where contemporary design meets comfort in one of Orlando's sought after neighborhoods. This three bedroom, two bath home offers almost 1,400 square feet of beautifully appointed living space, ideal for families and entertainers alike. Step inside to find an open concept floor plan, featuring abundant natural light and offering a blend of original charm with modern improvements. The updated kitchen boasts quartz countertops, stainless steel appliances, and a space ideal for casual dining or gathering with friends. The spacious primary bedroom is filled with natural light and features an oversized built in closet. Two additional bedrooms provide ample space for family or guests, and the flexible bonus room can serve as a home office, playroom or easily be converted back to a fourth bedroom. Outside, the covered patio and fully fenced backyard offer a private oasis for outdoor entertaining, with views of natural habitat and Wekiva Canal. Also, enjoy the extra storage of the shed which has electricity in place. In a family friendly community, this home is just minutes from top rated schools, shopping, dining and Orlando's world famous attractions. Roof in 2018, new water heater November 2024 and new HVAC December 2024. Don't miss the chance to make this exceptional property your new home!
Payment Calculator
- Principal & Interest -
- Property Tax $
- Home Insurance $
- HOA Fees $
- Monthly -
For a Fast & FREE Mortgage Pre-Approval Apply Now
Apply Now
 Apply Now
Apply NowFeatures
Building and Construction
- Covered Spaces: 0.00
- Exterior Features: Sliding Doors
- Flooring: Ceramic Tile, Luxury Vinyl
- Living Area: 1336.00
- Other Structures: Shed(s)
- Roof: Shingle
Land Information
- Lot Features: Cul-De-Sac
Garage and Parking
- Garage Spaces: 2.00
- Open Parking Spaces: 0.00
Eco-Communities
- Water Source: Public
Utilities
- Carport Spaces: 0.00
- Cooling: Central Air
- Heating: Central
- Sewer: Septic Tank
- Utilities: Public
Finance and Tax Information
- Home Owners Association Fee: 0.00
- Insurance Expense: 0.00
- Net Operating Income: 0.00
- Other Expense: 0.00
- Tax Year: 2024
Other Features
- Appliances: Microwave, Range, Refrigerator
- Country: US
- Interior Features: Ceiling Fans(s), Eat-in Kitchen, Primary Bedroom Main Floor, Thermostat
- Legal Description: HOLIDAY HEIGHTS 3/93 LOT 27 (LESS BEG SWCOR LOT 25 RUN N 53 DEG E 72.57 FT E 36FT TO E LINE LOT 25 S 25.52 FT TO N LINE LOT 28 E 11.36 FT S 60.85 FT N 67 DEGW 114.18 FT TO POB)
- Levels: One
- Area Major: 32810 - Orlando/Lockhart
- Occupant Type: Owner
- Parcel Number: 28-21-29-3683-00-270
- Style: Ranch
- View: Trees/Woods
- Views: 51
- Zoning Code: R-1
Similar Properties
Nearby Subdivisions
Albert Lee Ridge Add 03
Albert Lee Ridge Add 04
Asbury Park
Asbury Park First Add
Avondale Park First Add
Eden East
Eden Park Estates
Eden Woods 4554
Edgewater Shores
Fairview Shores M73 Lot 3 Blk
First Add
Floral Heights
Gardenia Sub
Holiday Heights
Kingswood Manor
Kingswood Manor 1st Add
Kingswood Manor 7th Add
Kingswood Manor Fifth Add
Lake Hill Woods Sub
Lakeside Woods
Lockhart Manor
Long Lake
Long Lake Villas Ph 01a
Long Lake Villas Ph 01b
Magnolia Village
Millers Sub
Monroe Manor
Oak Terrace
Orange Acres
Orlando
Other
Palm Heights
Quail Hollow At Queenswood Man
Retreatlk Bosse
Ri Mar Ridge
Riverside Acres
Riverside Acres 4th Add
Riverside Acres Fourth Add
Riverside Acres Second Add
Riverside Acres Third Add
Riverside Cove
Rose Bay
Rose Bay Ph 01 49 28
Rose Pointe
Sleepy Hollow Ph 02
Summerbrooke
Tealwood Cove 2nd Add
Victoria Chase
Vista Hills
Westlake
Whispering Pines Estates First
Willow Creek
Willow Creek Ph 01
Windridge
Contact Info

- Terriann Stewart, LLC,REALTOR ®
- Tropic Shores Realty
- Mobile: 352.220.1008
- realtor.terristewart@gmail.com

