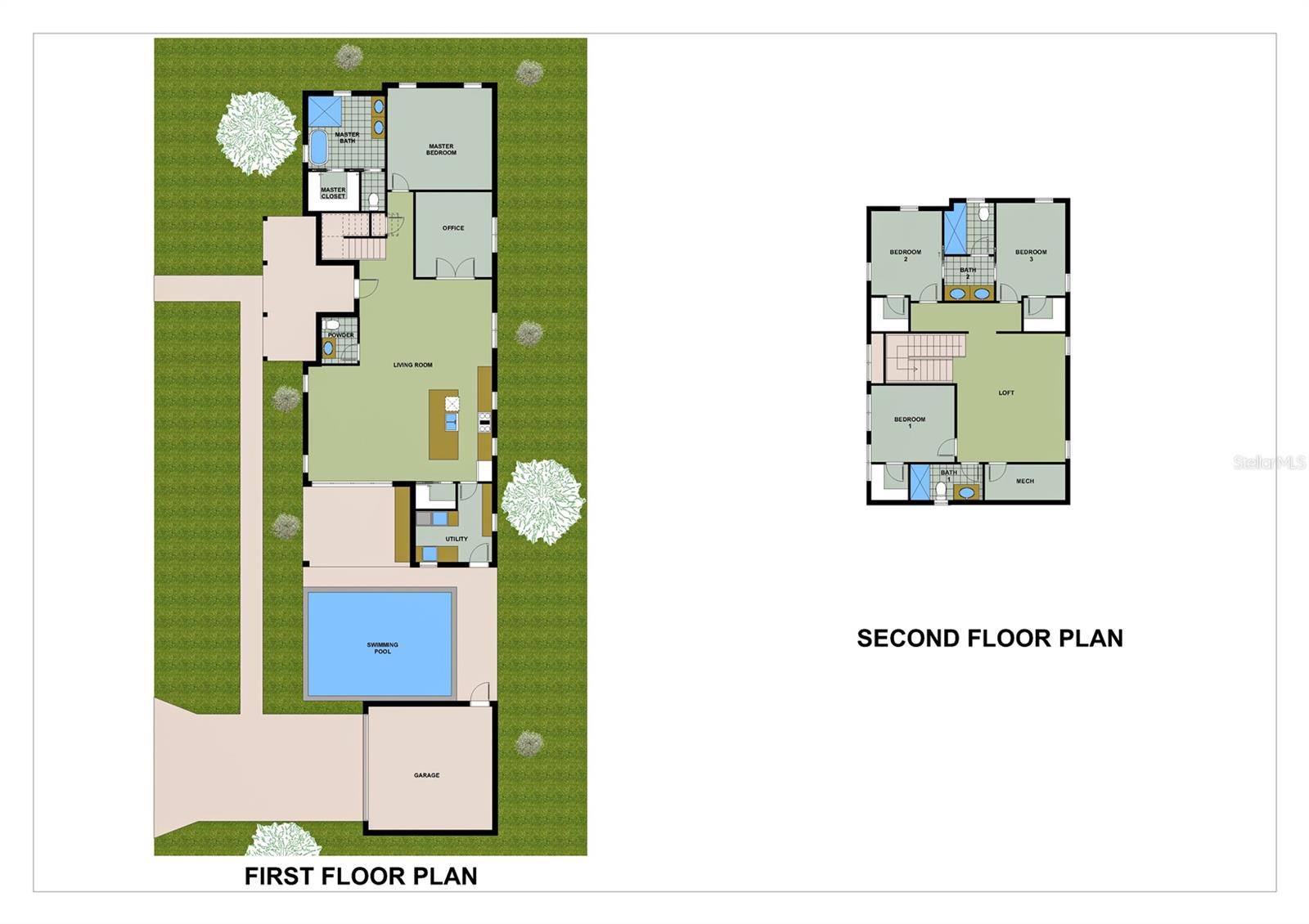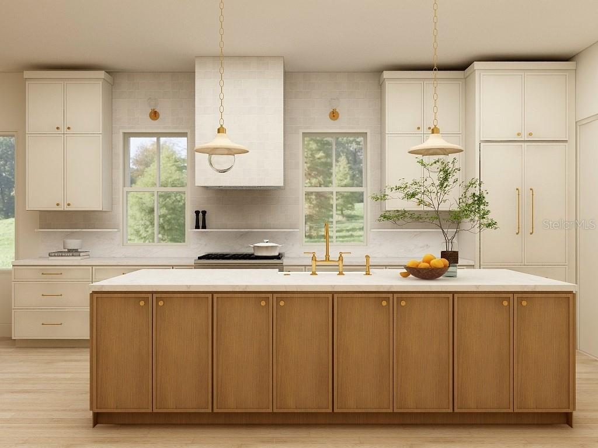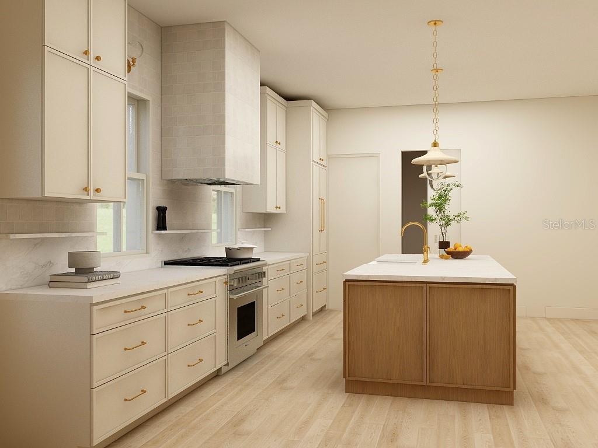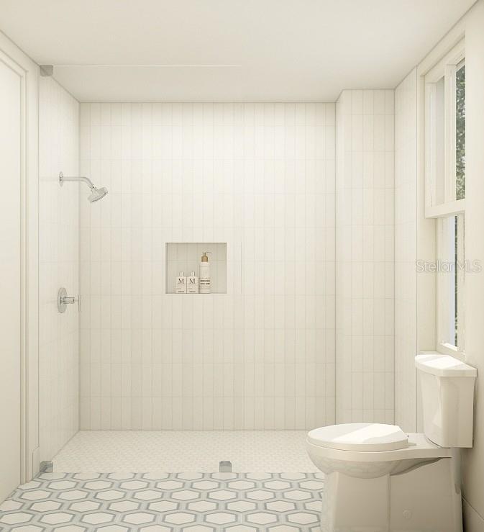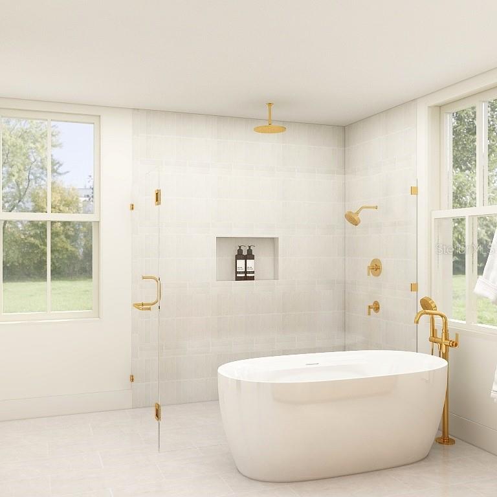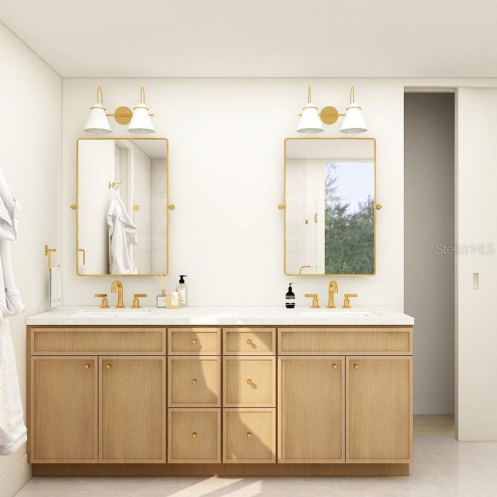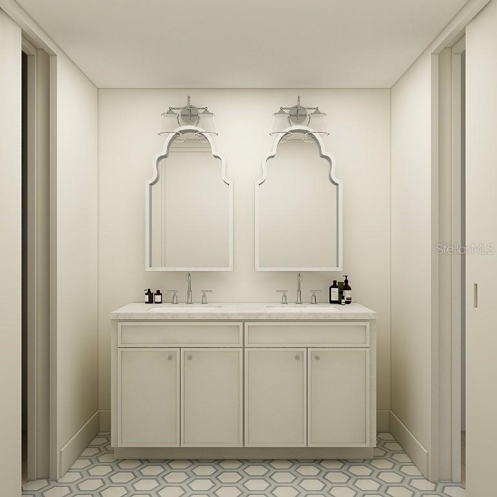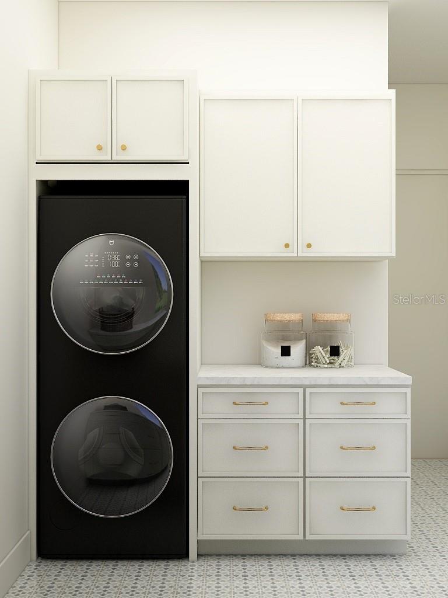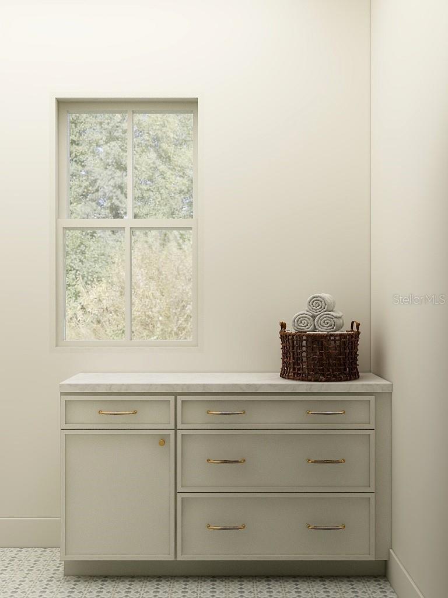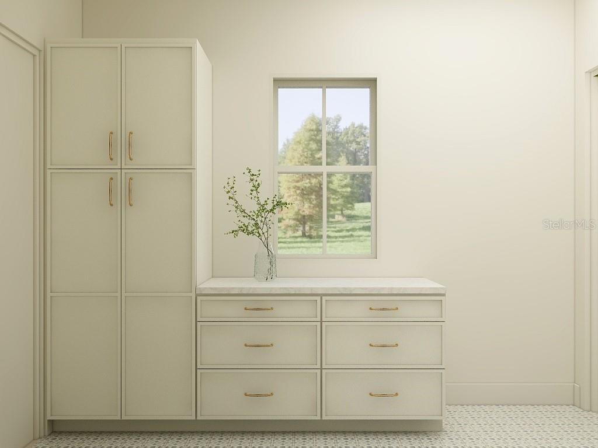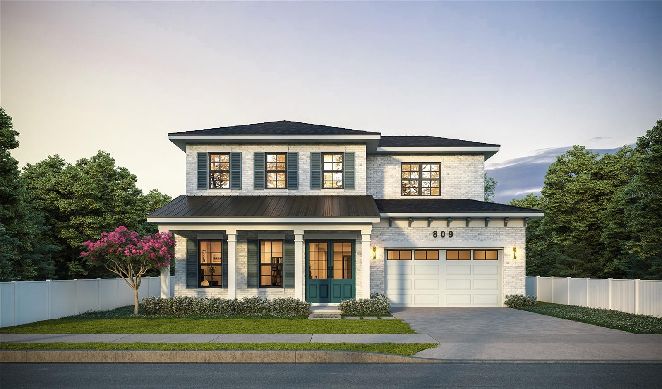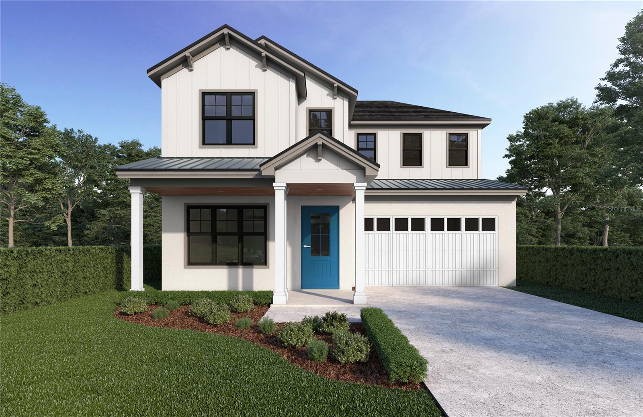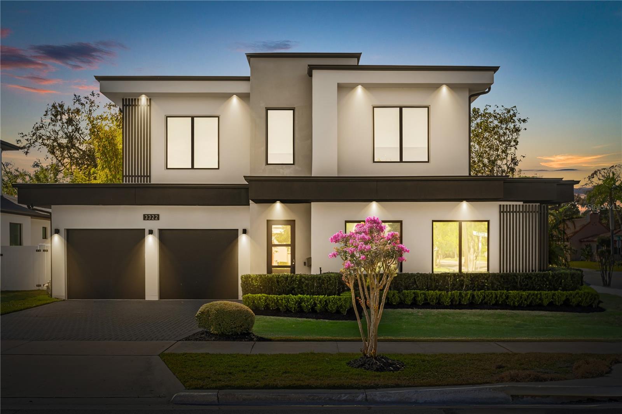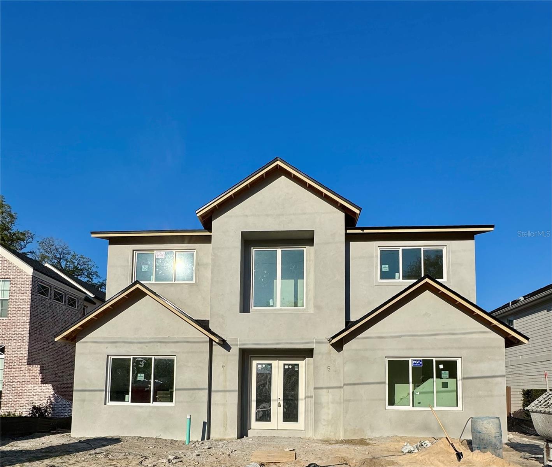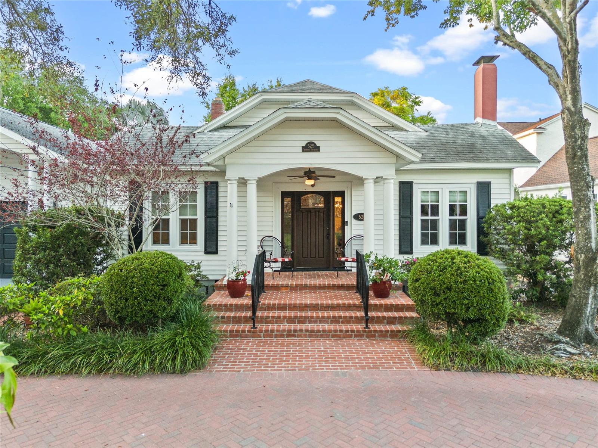3011 Amherst Avenue, ORLANDO, FL 32804
Property Photos
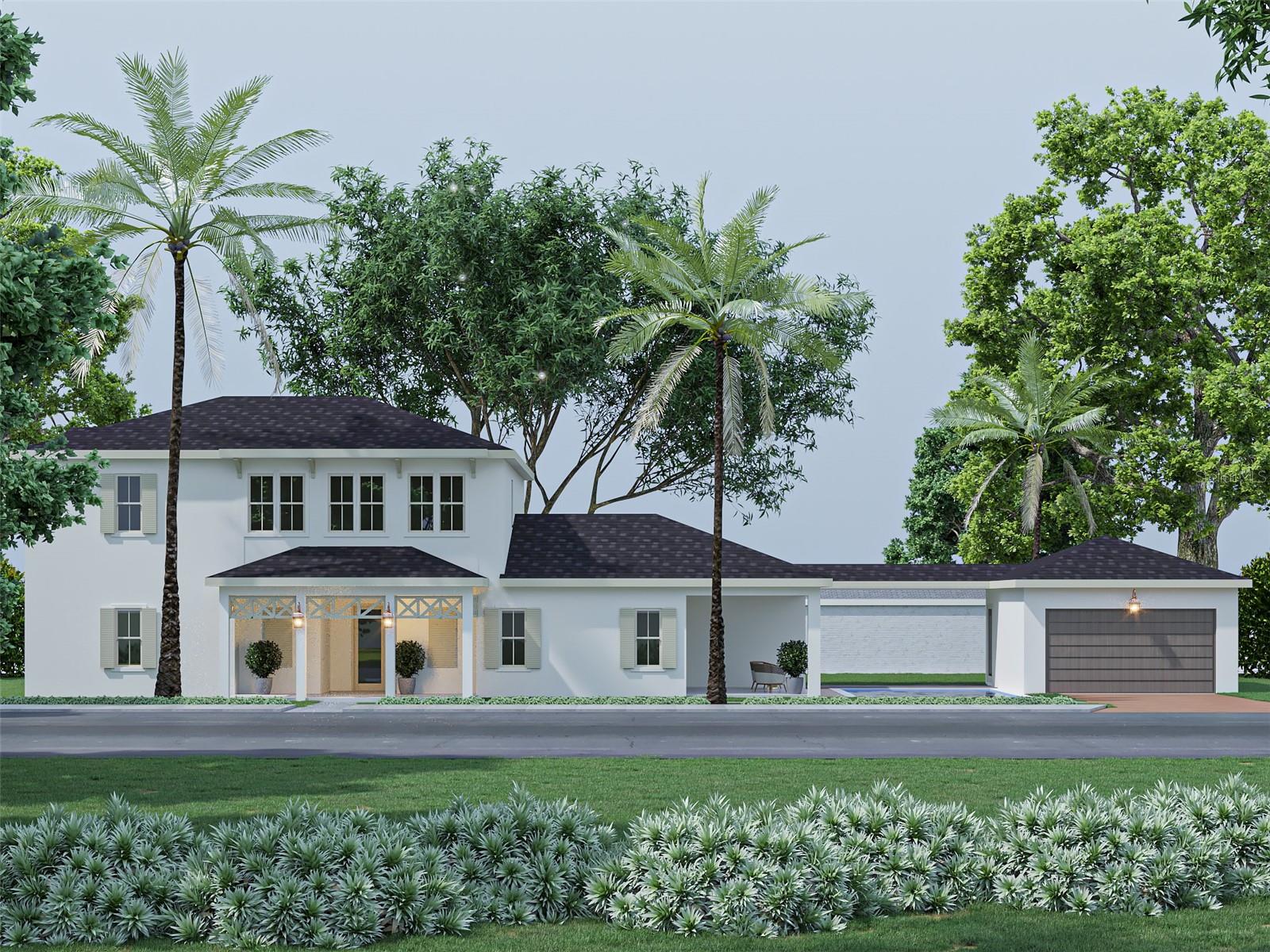
Would you like to sell your home before you purchase this one?
Priced at Only: $1,600,000
For more Information Call:
Address: 3011 Amherst Avenue, ORLANDO, FL 32804
Property Location and Similar Properties






- MLS#: O6278497 ( Single Family )
- Street Address: 3011 Amherst Avenue
- Viewed: 120
- Price: $1,600,000
- Price sqft: $409
- Waterfront: No
- Year Built: 2025
- Bldg sqft: 3912
- Bedrooms: 4
- Total Baths: 4
- Full Baths: 3
- 1/2 Baths: 1
- Garage / Parking Spaces: 2
- Days On Market: 41
- Additional Information
- Geolocation: 28.5793 / -81.3807
- County: ORANGE
- City: ORLANDO
- Zipcode: 32804
- Subdivision: Verge Bonita Place
- Elementary School: Princeton Elem
- Middle School: College Park Middle
- High School: Edgewater High
- Provided by: KELLER WILLIAMS WINTER PARK
- Contact: Bianca Khoury

- DMCA Notice
Description
Under Construction. Welcome to 3011 Amherst Avenue, a stunning new construction home by award winning Urban Perch A Boutique Home Builder, adding to their exclusive College Park collectiona curated enclave of beautiful homes in one of Orlandos most sought after neighborhoods. This two story residence, situated on a fully fenced corner lot, offers 3,007 square feet of thoughtfully planned living space, with a perfect blend of timeless design and modern functionality. Scheduled for completion in May 2025, this home is the epitome of refined living.
The exterior features smooth stucco, lending a clean and modern look, while inside, Level 5 drywall creates a flawless, high end finish throughout the home. The open floor plan showcases 10 foot ceilings on both levels, engineered wood floors, and a seamless flow between living spaces.
The gourmet kitchen is the heart of the home, featuring quartzite countertops, a spacious island, Thermador appliances, a wine cooler, and paneled refrigerator/freezer and dishwasher. The quartzite and tile backsplash, extending to the ceiling with a built in ledge, adds both character and functionality, while brushed brass wall sconces, pendant lighting above the island, and under cabinet lighting create a warm and welcoming ambiance.
The kitchen overlooks the dining and gathering room, a comfortable and inviting space featuring a gas fireplace and sliding glass doors that open to the sparkling pool and covered patio, seamlessly blending indoor and outdoor living. The breezeway from the two car garage leads directly to the mudroom and laundry room for added convenience, and hurricane impact windows throughout provide extra peace of mind.
Completing the first floor is the primary suite, a peaceful retreat, complete with a walk in closet with built ins, a spa inspired bathroom with a soaking tub, and a glass enclosed zero entry shower. Adjacent to the primary suite is an office with arched double glass doors, offering a sophisticated and light filled room for work or relaxation.
Upstairs, a large bright and airy loft with expansive windows provides a versatile area that could serve as a game room, media room, or home gym. Three additional bedrooms include one en suite bathroom and one Jack and Jill bathroom, for convenience and flexibility for family or guests.
Situated in the vibrant College Park neighborhood, this exclusive enclave offers a walkable lifestyle, with easy access to top rated restaurants, boutique shops, and beautiful parks. Dont miss the chance to own this remarkable new build!
Description
Under Construction. Welcome to 3011 Amherst Avenue, a stunning new construction home by award winning Urban Perch A Boutique Home Builder, adding to their exclusive College Park collectiona curated enclave of beautiful homes in one of Orlandos most sought after neighborhoods. This two story residence, situated on a fully fenced corner lot, offers 3,007 square feet of thoughtfully planned living space, with a perfect blend of timeless design and modern functionality. Scheduled for completion in May 2025, this home is the epitome of refined living.
The exterior features smooth stucco, lending a clean and modern look, while inside, Level 5 drywall creates a flawless, high end finish throughout the home. The open floor plan showcases 10 foot ceilings on both levels, engineered wood floors, and a seamless flow between living spaces.
The gourmet kitchen is the heart of the home, featuring quartzite countertops, a spacious island, Thermador appliances, a wine cooler, and paneled refrigerator/freezer and dishwasher. The quartzite and tile backsplash, extending to the ceiling with a built in ledge, adds both character and functionality, while brushed brass wall sconces, pendant lighting above the island, and under cabinet lighting create a warm and welcoming ambiance.
The kitchen overlooks the dining and gathering room, a comfortable and inviting space featuring a gas fireplace and sliding glass doors that open to the sparkling pool and covered patio, seamlessly blending indoor and outdoor living. The breezeway from the two car garage leads directly to the mudroom and laundry room for added convenience, and hurricane impact windows throughout provide extra peace of mind.
Completing the first floor is the primary suite, a peaceful retreat, complete with a walk in closet with built ins, a spa inspired bathroom with a soaking tub, and a glass enclosed zero entry shower. Adjacent to the primary suite is an office with arched double glass doors, offering a sophisticated and light filled room for work or relaxation.
Upstairs, a large bright and airy loft with expansive windows provides a versatile area that could serve as a game room, media room, or home gym. Three additional bedrooms include one en suite bathroom and one Jack and Jill bathroom, for convenience and flexibility for family or guests.
Situated in the vibrant College Park neighborhood, this exclusive enclave offers a walkable lifestyle, with easy access to top rated restaurants, boutique shops, and beautiful parks. Dont miss the chance to own this remarkable new build!
Payment Calculator
- Principal & Interest -
- Property Tax $
- Home Insurance $
- HOA Fees $
- Monthly -
For a Fast & FREE Mortgage Pre-Approval Apply Now
Apply Now
 Apply Now
Apply NowFeatures
Other Features
- Views: 120
Similar Properties
Nearby Subdivisions
Adair Park
Anderson Park
Bonita Park
College Park
College Park Fourth Add
College Park Second Add
College Park Third Add
Country Club Add
Crestwood Estates
Domainclousers
Dubsdread Add
Edgewater Manor
Gilbert Terrace
Golfview
Henderson Shores
Hillcrest Heights 2nd Add
Interlaken Add
Ivanhoe Terrace
Lingane Sub
Midway Add
Miramar Place
Neva Court
Piney Woods
Princeton Court
Rosemere
Rosemere Annex
Rosemere Anx
Schultz Estates
Shady Lane Terrace
Sunshine Gardens
Sunshine Gardens 1st Add
Yates Sub
Contact Info

- Terriann Stewart, LLC,REALTOR ®
- Tropic Shores Realty
- Mobile: 352.220.1008
- realtor.terristewart@gmail.com

