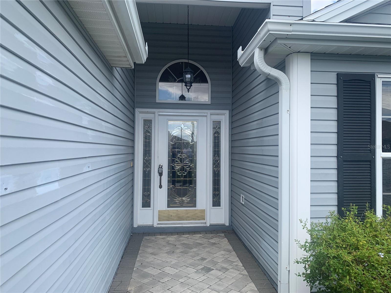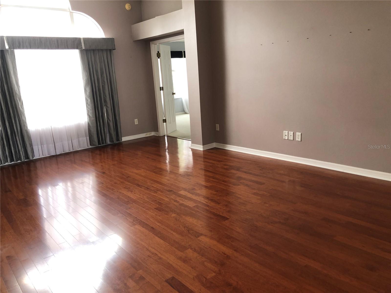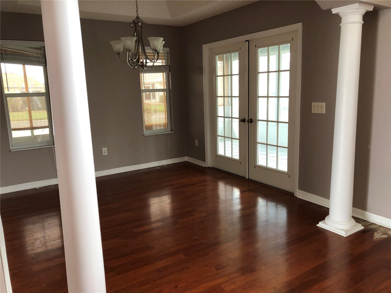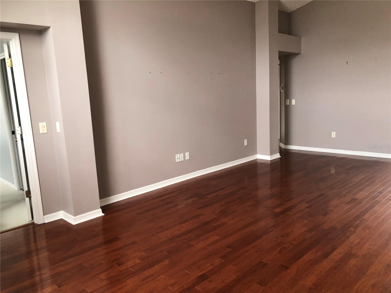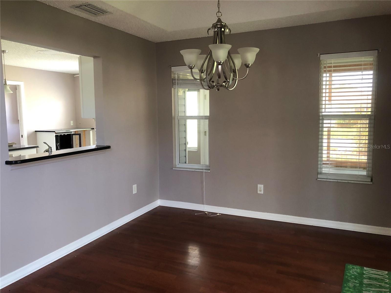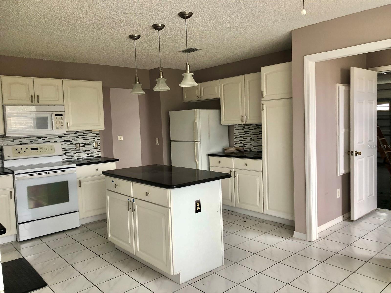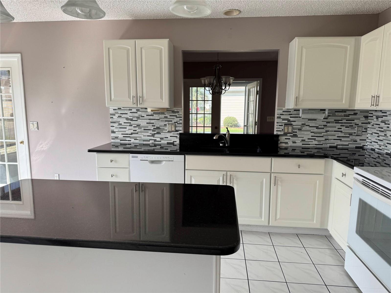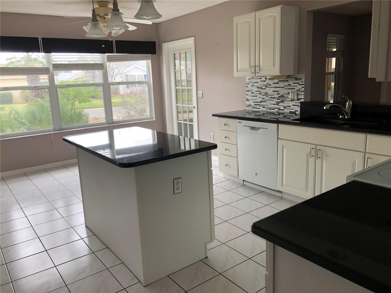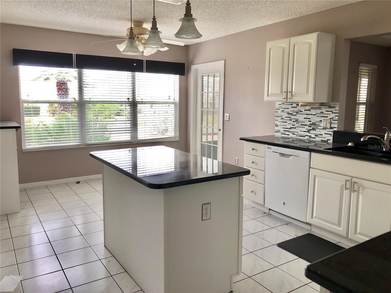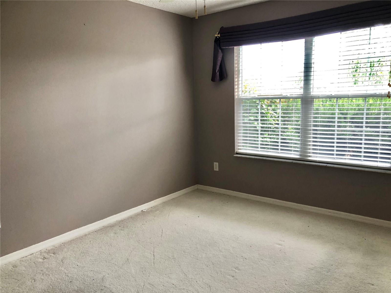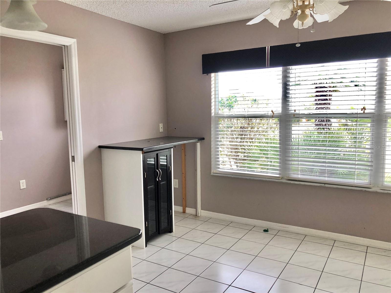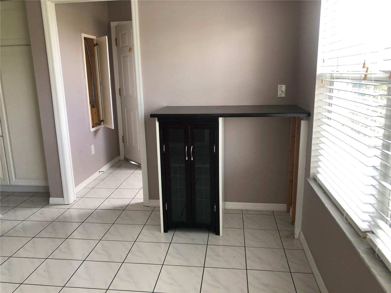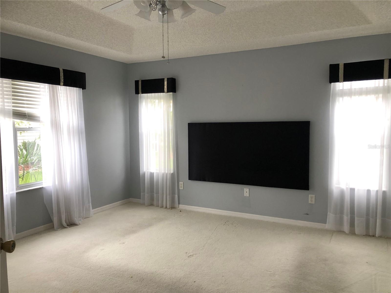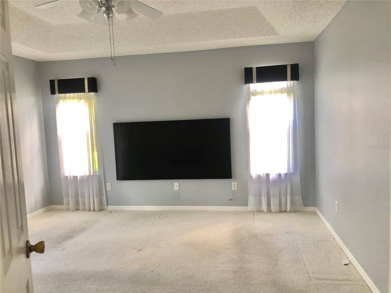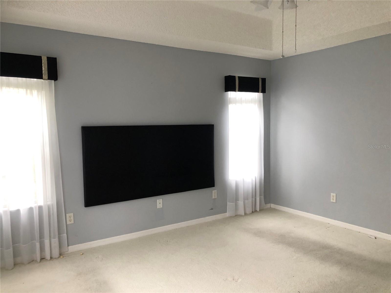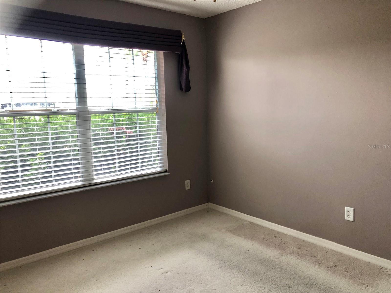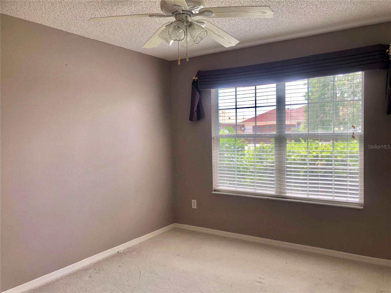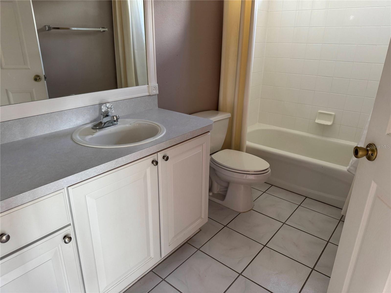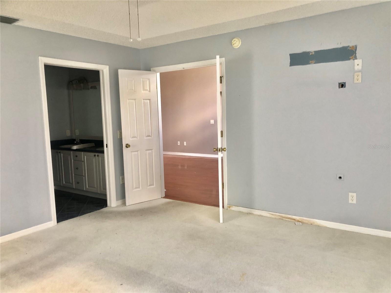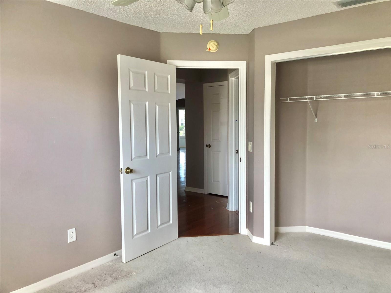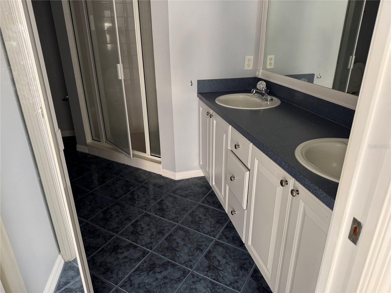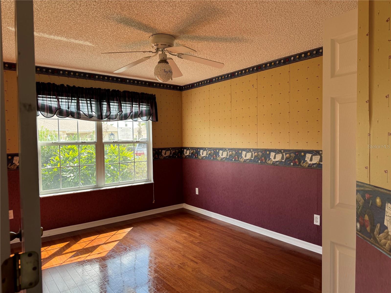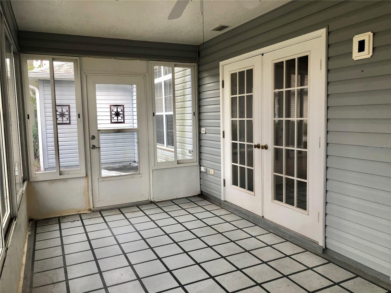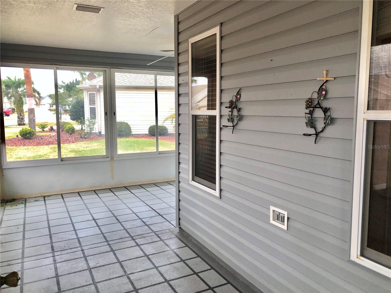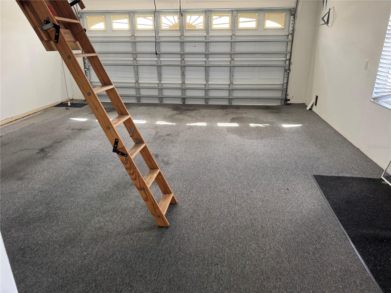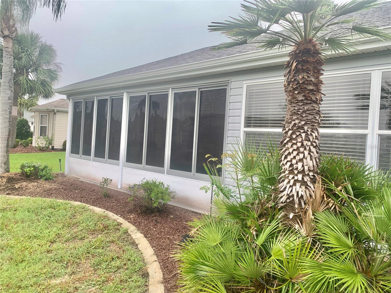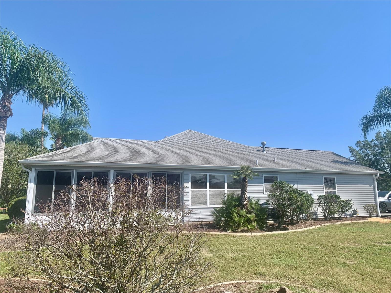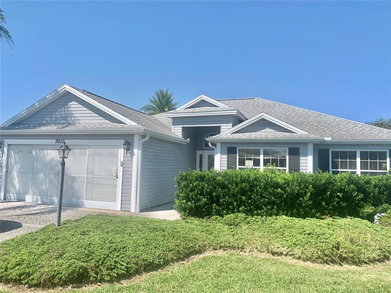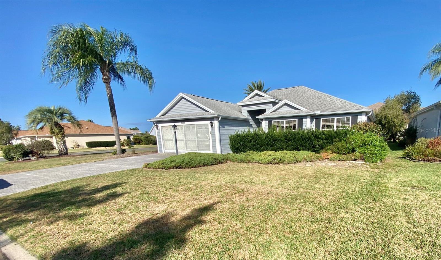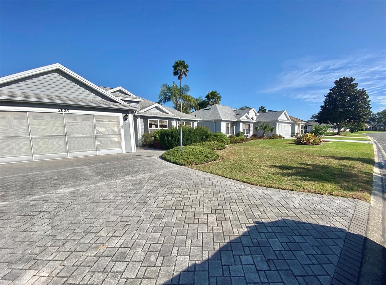2628 Caribe Drive, THE VILLAGES, FL 32162
Property Photos
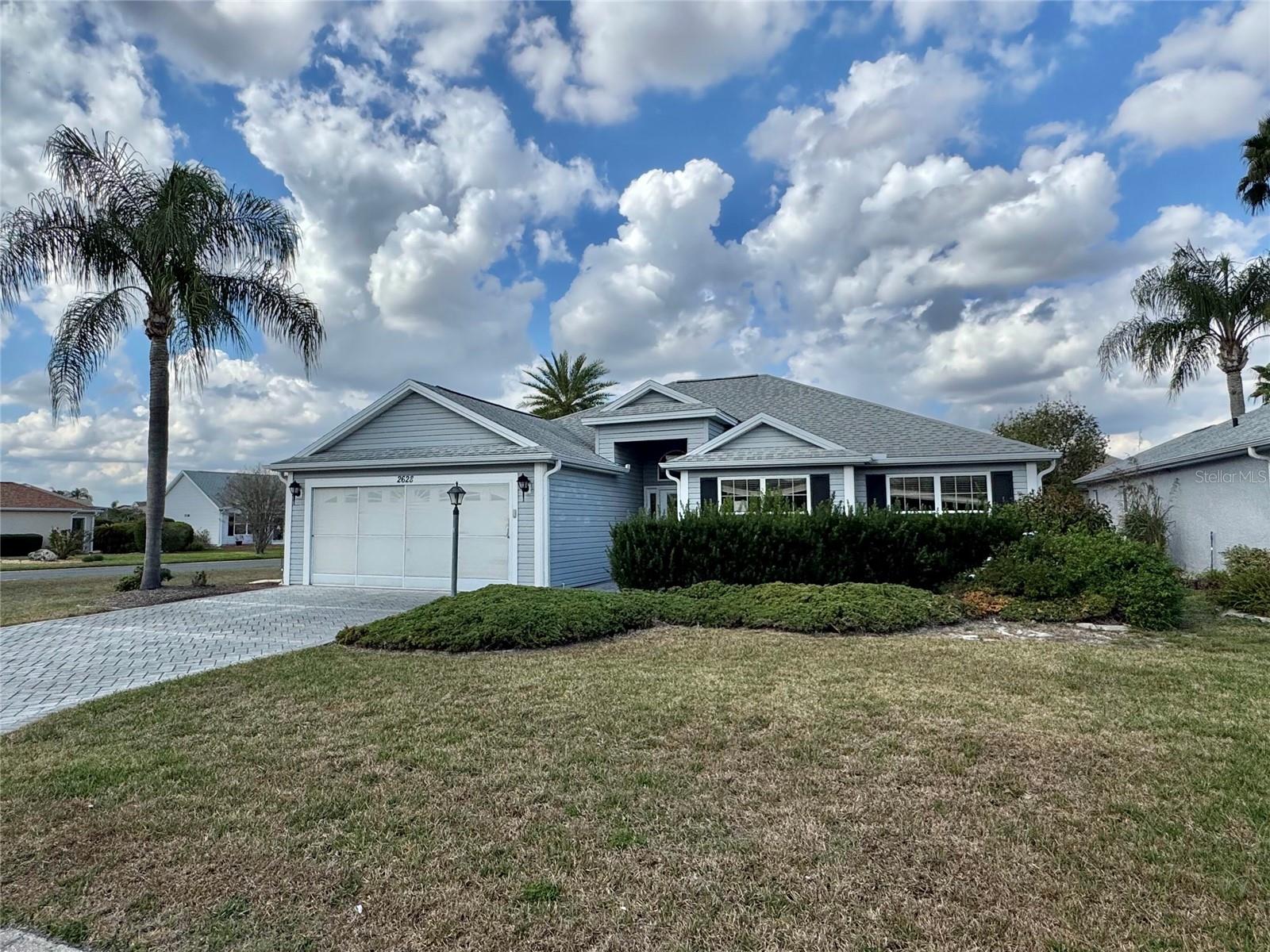
Would you like to sell your home before you purchase this one?
Priced at Only: $349,900
For more Information Call:
Address: 2628 Caribe Drive, THE VILLAGES, FL 32162
Property Location and Similar Properties






- MLS#: O6281435 ( Residential )
- Street Address: 2628 Caribe Drive
- Viewed: 27
- Price: $349,900
- Price sqft: $146
- Waterfront: No
- Year Built: 2000
- Bldg sqft: 2404
- Bedrooms: 3
- Total Baths: 2
- Full Baths: 2
- Garage / Parking Spaces: 2
- Days On Market: 43
- Additional Information
- Geolocation: 28.9492 / -81.9951
- County: SUMTER
- City: THE VILLAGES
- Zipcode: 32162
- Subdivision: Sumter Vlgs
- Elementary School: Wildwood Elementary
- Middle School: Wildwood Middle
- High School: Wildwood High
- Provided by: LPT REALTY, LLC
- Contact: Claudia Montes
- 877-366-2213

- DMCA Notice
Description
Welcome to this charming 3 bedrooms, 2 bath home in the Villages, offering an unbeatable lifestyle with world class amenities. This beautiful home features a spacious screened in porch, perfect for relaxing or entertaining. Inside, the kitchen boast sleek black granite countertops, crisp white cabinetry and ample storage. Gorgeous wood floors flow throughout, adding warmth and elegance. Enjoy the mature landscaping and open patio, creating a serene outdoor retreat. Plus, a two car garage provides plenty of storage., Experience the vibrant community lifestyle with golf courses, and recreation centers and more. Very easy to show. Schedule your private showing today.
Description
Welcome to this charming 3 bedrooms, 2 bath home in the Villages, offering an unbeatable lifestyle with world class amenities. This beautiful home features a spacious screened in porch, perfect for relaxing or entertaining. Inside, the kitchen boast sleek black granite countertops, crisp white cabinetry and ample storage. Gorgeous wood floors flow throughout, adding warmth and elegance. Enjoy the mature landscaping and open patio, creating a serene outdoor retreat. Plus, a two car garage provides plenty of storage., Experience the vibrant community lifestyle with golf courses, and recreation centers and more. Very easy to show. Schedule your private showing today.
Payment Calculator
- Principal & Interest -
- Property Tax $
- Home Insurance $
- HOA Fees $
- Monthly -
For a Fast & FREE Mortgage Pre-Approval Apply Now
Apply Now
 Apply Now
Apply NowFeatures
Building and Construction
- Covered Spaces: 0.00
- Exterior Features: Other
- Flooring: Carpet, Tile, Wood
- Living Area: 1713.00
- Roof: Shingle
Land Information
- Lot Features: Corner Lot, Landscaped, Paved
School Information
- High School: Wildwood High
- Middle School: Wildwood Middle
- School Elementary: Wildwood Elementary
Garage and Parking
- Garage Spaces: 2.00
- Open Parking Spaces: 0.00
- Parking Features: Driveway
Eco-Communities
- Water Source: Public
Utilities
- Carport Spaces: 0.00
- Cooling: Central Air
- Heating: Central, Electric
- Pets Allowed: Cats OK, Dogs OK
- Sewer: Public Sewer
- Utilities: Electricity Available, Water Available
Finance and Tax Information
- Home Owners Association Fee: 199.00
- Insurance Expense: 0.00
- Net Operating Income: 0.00
- Other Expense: 0.00
- Tax Year: 2024
Other Features
- Appliances: Dishwasher, Range, Refrigerator
- Association Name: The Villages
- Country: US
- Furnished: Unfurnished
- Interior Features: Ceiling Fans(s), Eat-in Kitchen, Open Floorplan, Solid Surface Counters
- Legal Description: LOT 229 THE VILLAGES OF SUMTER UNIT NO.30 PLAT BOOK 5 PAGES 22-22C
- Levels: One
- Area Major: 32162 - Lady Lake/The Villages
- Occupant Type: Vacant
- Parcel Number: D03F229
- Possession: Close Of Escrow
- Views: 27
- Zoning Code: RES
Nearby Subdivisions
Ashland
Calumet Grove
Courtyard Villas
Hialeah Villas
Marion Sunnyside Villas
Marion Vlgs Un 52
Marion Vlgs Un 61
Not In Hernando
Not On List
Not On The List
Sherwood Forest
Springdale East
Sumter Vlgs
The Villages
The Villages Of Southern Oaks
The Villages Of Sumter
The Villages Of Sumter Mangrov
The Villages Of Sumter Villa L
The Villagessumter
Village Of Summerhill
Village Of Sumter
Villages
Villages Golf Designer Homes
Villages Marion
Villages Of Marion
Villages Of Marion Fairlawn Vi
Villages Of Marion Ivystone Vi
Villages Of Springhill
Villages Of Sumter
Villages Of Sumter Altamonte V
Villages Of Sumter Apalachee V
Villages Of Sumter Broyhill Vi
Villages Of Sumter Collington
Villages Of Sumter Fairwinds V
Villages Of Sumter Grovewood V
Villages Of Sumter Hallandale
Villages Of Sumter Hampton Vil
Villages Of Sumter Hialeah Vil
Villages Of Sumter Holly Hillv
Villages Of Sumter Jacaranda V
Villages Of Sumter Juniper Vil
Villages Of Sumter Katherine V
Villages Of Sumter Kingfisherv
Villages Of Sumter Margaux Vil
Villages Of Sumter Mariel Vill
Villages Of Sumter Mount Pleas
Villages Of Sumter Newport Vil
Villages Of Sumter Oleander Vi
Villages Of Sumter Oviedo Vill
Villages Of Sumter Pilar Villa
Villages Of Sumter Rosedale Vi
Villages Of Sumter Southern Oa
Villages Of Sumter Southern St
Villages Of Sumter Sullivan Vi
Villages Of Sumter Villa Alexa
Villages Of Sumter Villa Berea
Villages Of Sumter Villa De Le
Villages Of Sumter Villa Del C
Villages Of Sumter Villa La Cr
Villages Of Sumter Villa St Si
Villages Of Sumter Villa Valdo
Villages Of Sumter Virginia Vi
Villages Sumter
Villagesmarion 61
Villagesmarion 66
Villagesmarion Ashleigh Vls
Villagesmarion Greenwood Vls
Villagesmarion Ivystone Vls
Villagesmarion Mayfield Vls
Villagesmarion Un 44
Villagesmarion Un 45
Villagesmarion Un 50
Villagesmarion Un 51
Villagesmarion Un 52
Villagesmarion Un 59
Villagesmarion Un 61
Villagesmarion Un 63
Villagesmarion Un 64
Villagesmarion Un 65
Villagesmarion Vlsmerry Oak
Villagesmarion Vlsmorningvie
Villagesmarion Vlssunnyside
Villagesmarion Waverly Villas
Villagesmarrion Vlsmerry Oak
Villagessumter
Villagessumter Haciendasmsn
Villagessumter Un 31
Villagessumter Un 79
Contact Info

- Terriann Stewart, LLC,REALTOR ®
- Tropic Shores Realty
- Mobile: 352.220.1008
- realtor.terristewart@gmail.com

