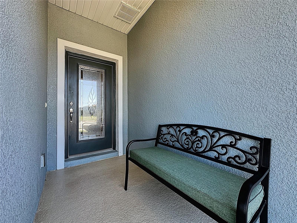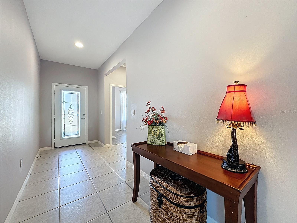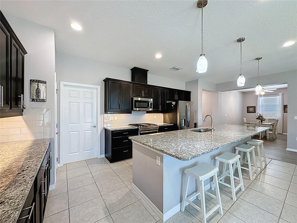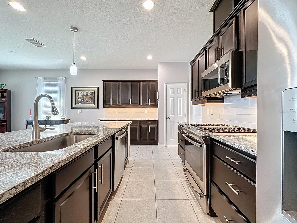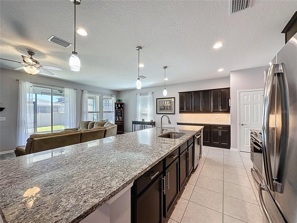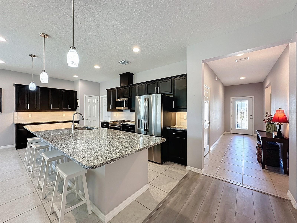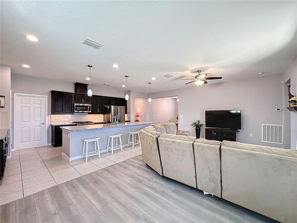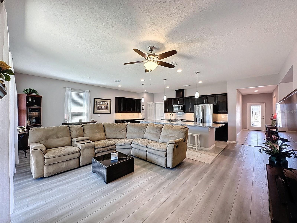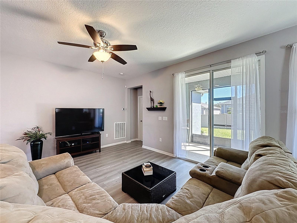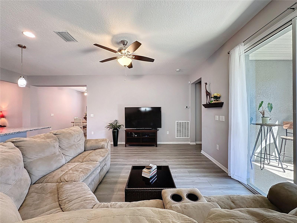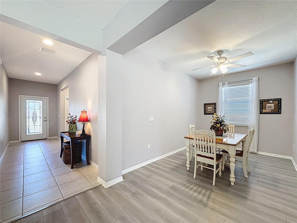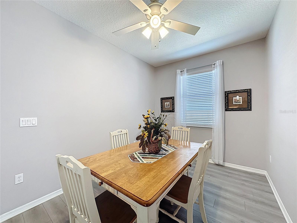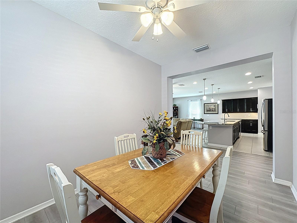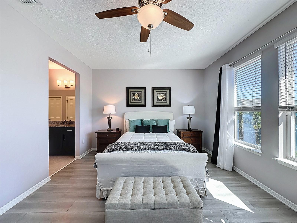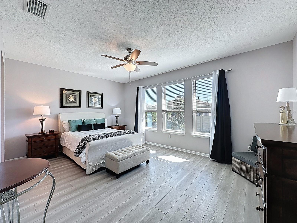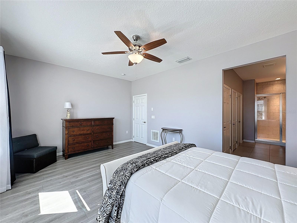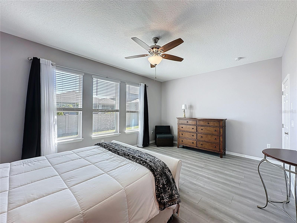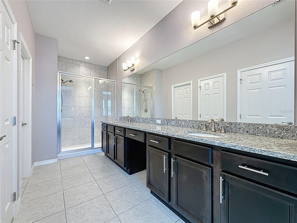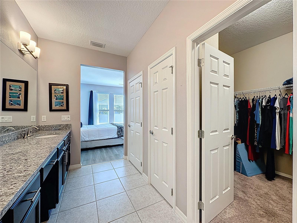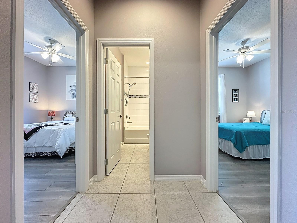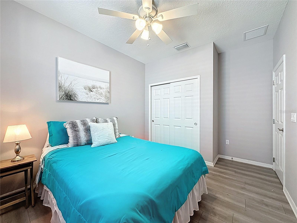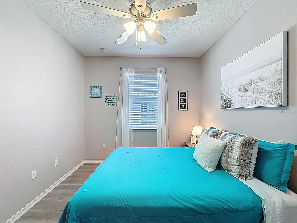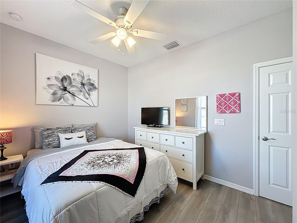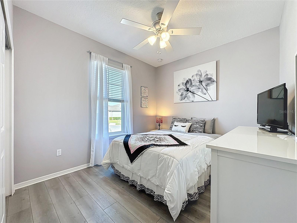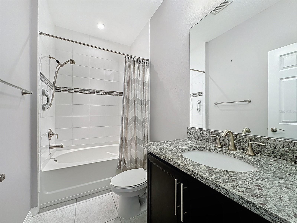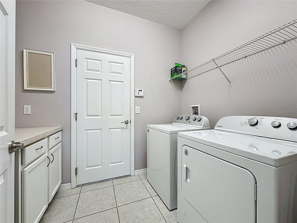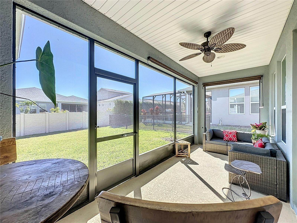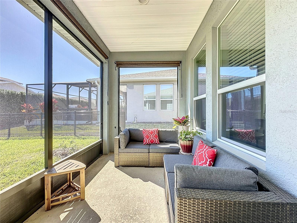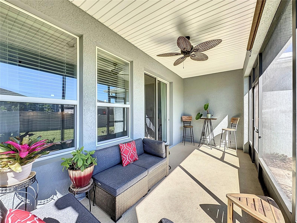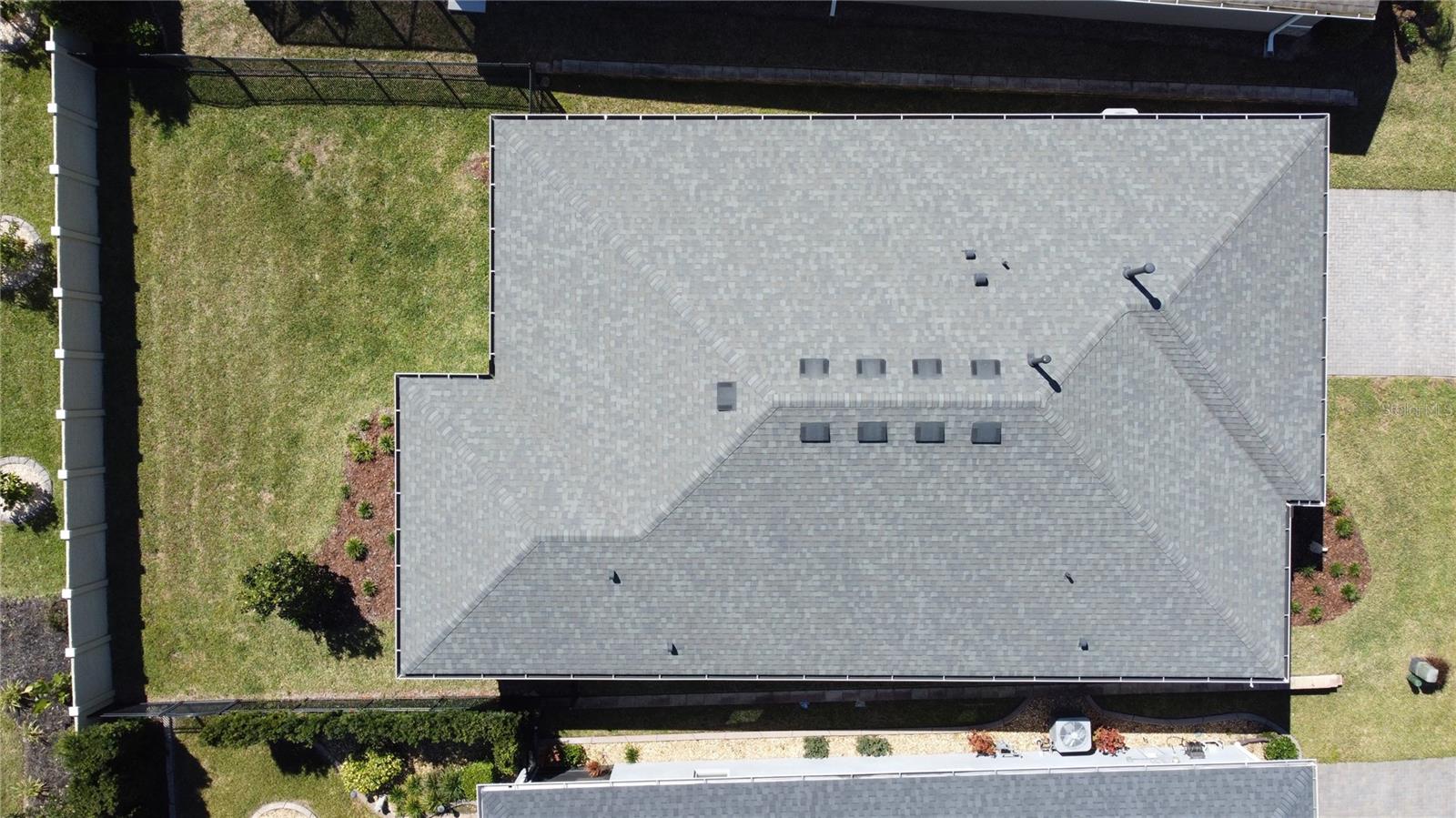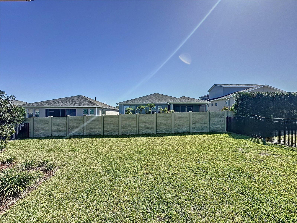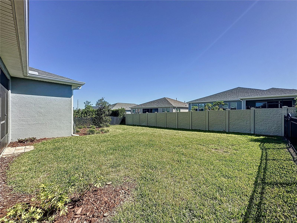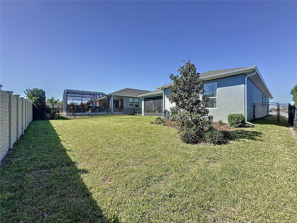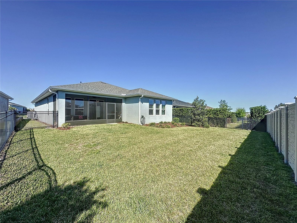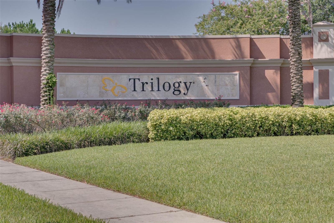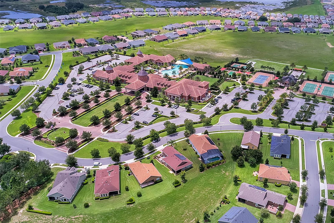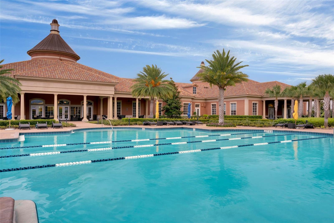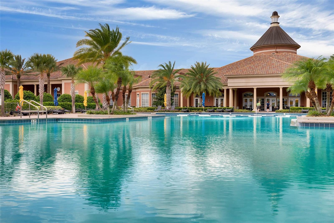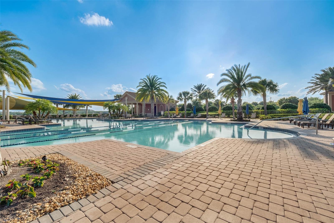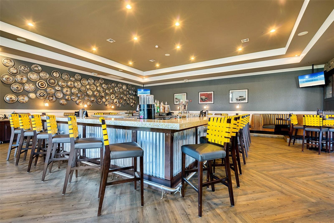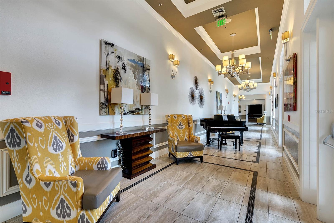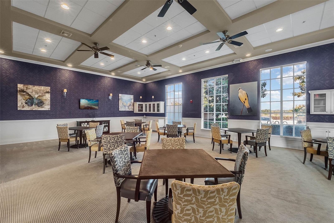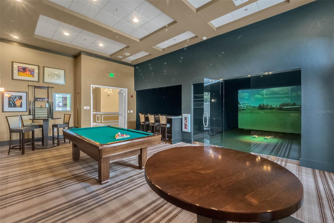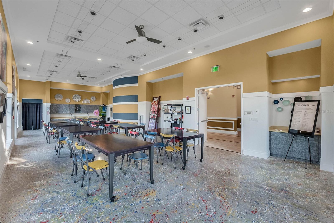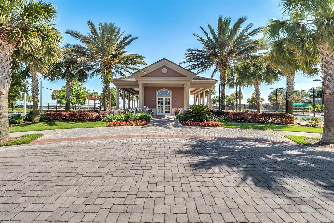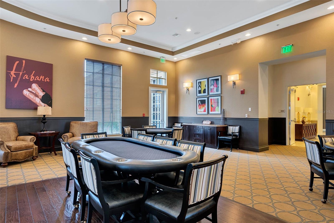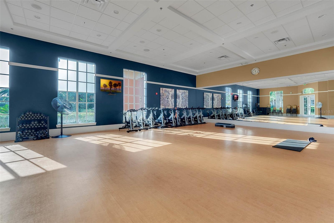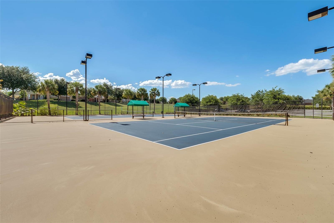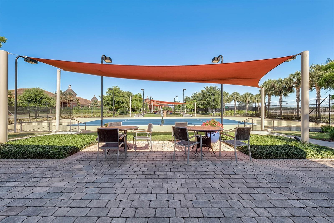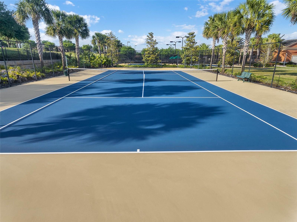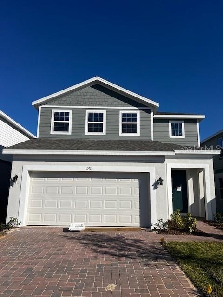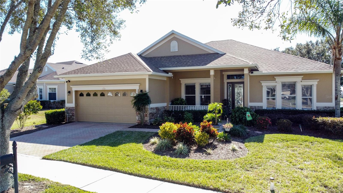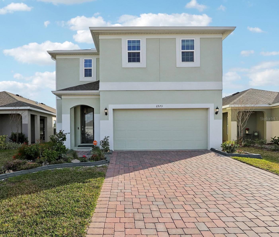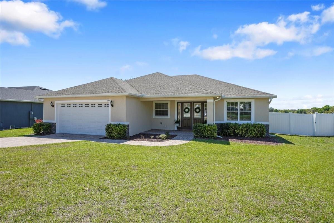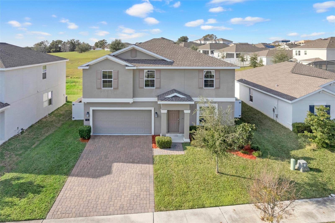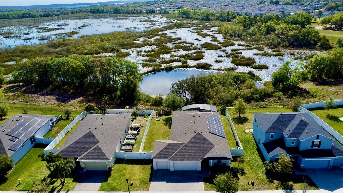434 Alcove Drive, GROVELAND, FL 34736
Property Photos
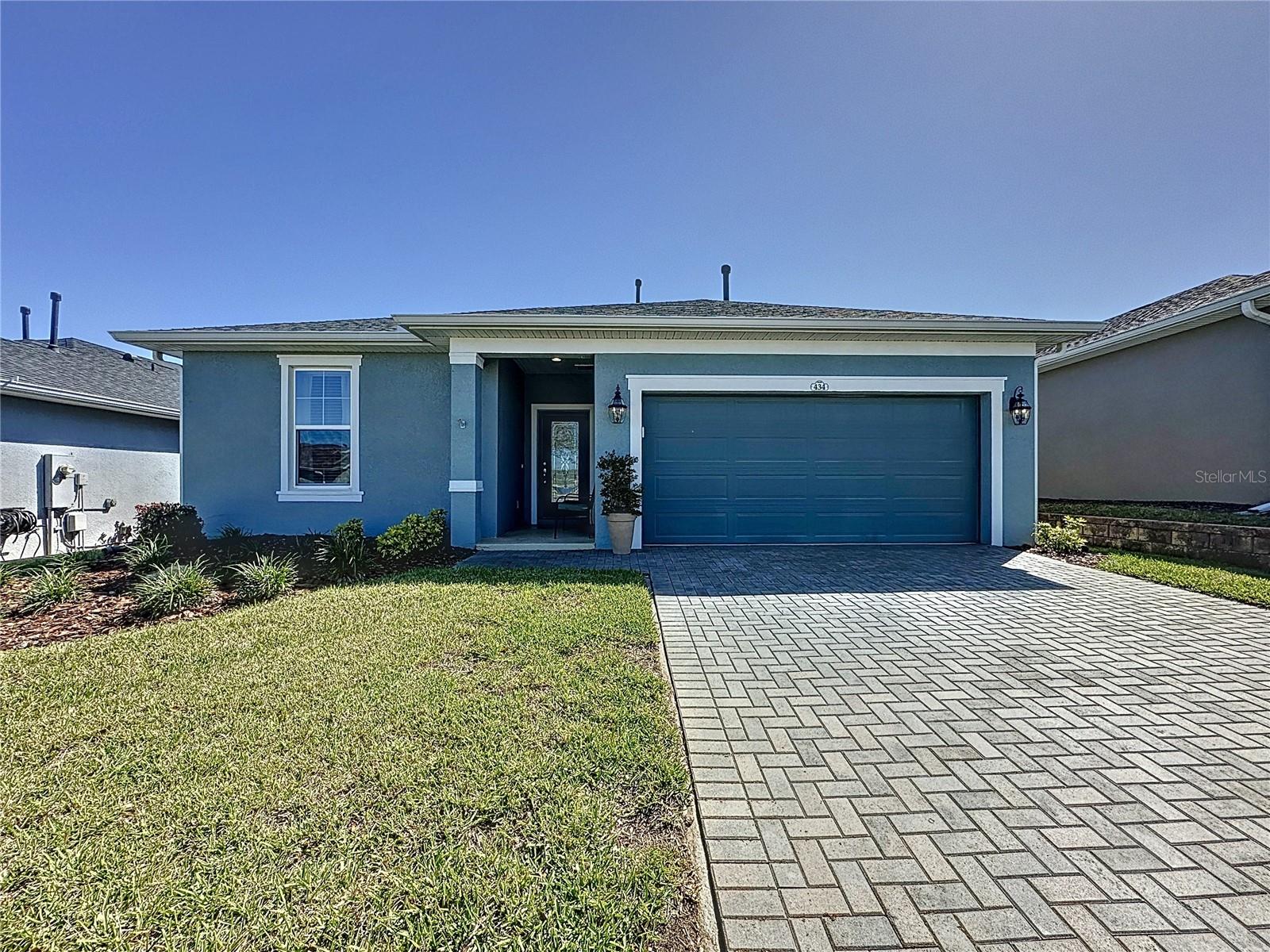
Would you like to sell your home before you purchase this one?
Priced at Only: $429,000
For more Information Call:
Address: 434 Alcove Drive, GROVELAND, FL 34736
Property Location and Similar Properties






Adult Community
- MLS#: O6289499 ( Residential )
- Street Address: 434 Alcove Drive
- Viewed: 11
- Price: $429,000
- Price sqft: $169
- Waterfront: No
- Year Built: 2020
- Bldg sqft: 2538
- Bedrooms: 3
- Total Baths: 2
- Full Baths: 2
- Garage / Parking Spaces: 2
- Days On Market: 16
- Additional Information
- Geolocation: 28.6107 / -81.7841
- County: LAKE
- City: GROVELAND
- Zipcode: 34736
- Subdivision: Cascadesgrovelandph 6
- Provided by: FLORIDA PLUS REALTY, LLC
- Contact: Tricia Fornash
- 352-901-9100

- DMCA Notice
Description
Nestled in the highly sought after Trilogy Orlando, this beautifully maintained 3 bedroom, 2 bath home offers the perfect blend of style, comfort, and functionality. Boasting a spacious flex room that can easily serve as a dining, office, den, or additional living space, this home is ideal for a variety of needs. The heart of the home is the large, open concept kitchen featuring a generous island, perfect for entertaining guests or preparing meals for the family. With ample counter space and modern finishes, it's both a practical and beautiful space for cooking and socializing. Throughout the home, you'll find high quality tile and laminate flooring, providing durability and an easy to maintain surface that adds to the sleek, contemporary look. The garage offers extra storage space, making it even easier to stay organized. Situated on a fenced home site, with a beautiful screened lanai,youll enjoy privacy and security. There is a transferable termite bond on th home. Trilogy Orlando offers a variety of resort style amenities to enhance your lifestyle. Dont miss the opportunity to make this stunning home yours. Schedule a tour today!
Description
Nestled in the highly sought after Trilogy Orlando, this beautifully maintained 3 bedroom, 2 bath home offers the perfect blend of style, comfort, and functionality. Boasting a spacious flex room that can easily serve as a dining, office, den, or additional living space, this home is ideal for a variety of needs. The heart of the home is the large, open concept kitchen featuring a generous island, perfect for entertaining guests or preparing meals for the family. With ample counter space and modern finishes, it's both a practical and beautiful space for cooking and socializing. Throughout the home, you'll find high quality tile and laminate flooring, providing durability and an easy to maintain surface that adds to the sleek, contemporary look. The garage offers extra storage space, making it even easier to stay organized. Situated on a fenced home site, with a beautiful screened lanai,youll enjoy privacy and security. There is a transferable termite bond on th home. Trilogy Orlando offers a variety of resort style amenities to enhance your lifestyle. Dont miss the opportunity to make this stunning home yours. Schedule a tour today!
Payment Calculator
- Principal & Interest -
- Property Tax $
- Home Insurance $
- HOA Fees $
- Monthly -
For a Fast & FREE Mortgage Pre-Approval Apply Now
Apply Now
 Apply Now
Apply NowFeatures
Building and Construction
- Covered Spaces: 0.00
- Exterior Features: Irrigation System, Lighting, Rain Gutters, Sidewalk, Sliding Doors, Sprinkler Metered
- Flooring: Laminate, Tile
- Living Area: 1905.00
- Roof: Shingle
Garage and Parking
- Garage Spaces: 2.00
- Open Parking Spaces: 0.00
Eco-Communities
- Water Source: Public
Utilities
- Carport Spaces: 0.00
- Cooling: Central Air
- Heating: Natural Gas
- Pets Allowed: Number Limit
- Sewer: Public Sewer
- Utilities: Cable Connected, Electricity Connected, Natural Gas Connected, Phone Available
Finance and Tax Information
- Home Owners Association Fee: 549.00
- Insurance Expense: 0.00
- Net Operating Income: 0.00
- Other Expense: 0.00
- Tax Year: 2024
Other Features
- Appliances: Dishwasher, Disposal, Microwave, Range, Refrigerator
- Association Name: Cheryl Bell
- Association Phone: 352-243-4501
- Country: US
- Interior Features: Ceiling Fans(s), High Ceilings, Open Floorplan, Solid Surface Counters, Thermostat, Walk-In Closet(s), Window Treatments
- Legal Description: CASCADES OF GROVELAND PHASE 6 PB 70 PG 18-22 LOT 153 ORB 5497 PG 1039
- Levels: One
- Area Major: 34736 - Groveland
- Occupant Type: Owner
- Parcel Number: 26-21-25-2006-000-15300
- Views: 11
Similar Properties
Nearby Subdivisions
0
Blue Spgs Reserve
Cascades Aka Trilogy
Cascades Groveland Ph 02
Cascades Of Groveland
Cascades Of Groveland Ph 2
Cascades Of Groveland Trilogy
Cascades Of Phase 1 2000
Cascadesgroveland
Cascadesgroveland 2 3 Repla
Cascadesgroveland Ph 1
Cascadesgroveland Ph 2
Cascadesgroveland Ph 2 3
Cascadesgroveland Ph 41
Cascadesgrovelandph 6
Cherryridge At Estates
Cranes Landing Ph 01
Cypress Oaks
Cypress Oaks Ph Iii
Cypress Oaks Phase I Replat Pb
Eagle Pointe Ph 1
Eagle Pointe Ph Iii Sub
Eagle Pointe Ph Iv
Garden City Ph 1a
Green Valley West
Groveland
Groveland Cascades Groveland P
Groveland Cranes Landing East
Groveland Eagle Pines
Groveland Eagle Pointe Ph 01
Groveland Farms 112324
Groveland Farms 162324
Groveland Farms 25
Groveland Farms 30
Groveland Farms 322225
Groveland Hidden Lakes Estates
Groveland Lake Dot Landing Sub
Groveland Osprey Cove Ph 02
Groveland Sunrise Ridge
Groveland Waterside Pointe Ph
Hidden Lakes Estates
Hidden Ridge 50s
Hidden Ridge 70s
Lake Douglas Landing Westwood
Lake Emma Sub
None
Parkside At Estates
Parkside At Estates At Cherry
Phillips Landing
Phillips Landing Pb 78 Pg 1619
Preserve At Sunrise
Silver Eagle Reserve
Southern Ridge At Estates At C
Sunrise Ridge
Sunset Landing Sub
The Cascades Of Groveland Phas
The South 244ft Of North 344 F
Trinity Lakes
Trinity Lakes Ph 1 2
Trinity Lakes Ph 1 And 2
Trinity Lakes Ph 3
Trinity Lakes Phase 4
Villas At Green Gate
Waterside At Estates
Waterside At Estates At Cherry
Waterside Pointe Ph 01
Waterstone
Contact Info

- Terriann Stewart, LLC,REALTOR ®
- Tropic Shores Realty
- Mobile: 352.220.1008
- realtor.terristewart@gmail.com

