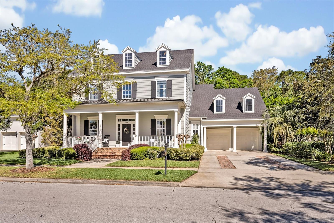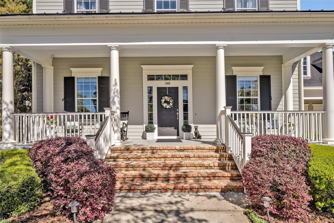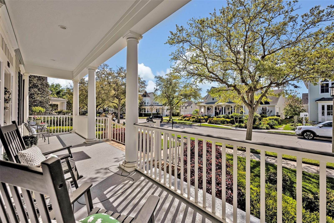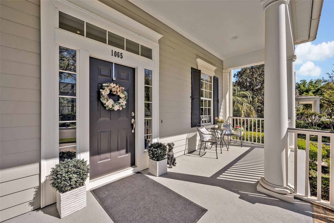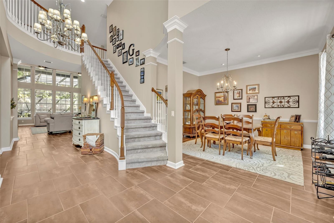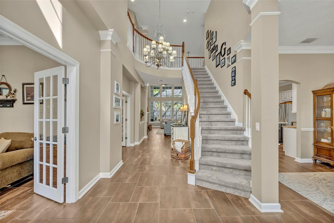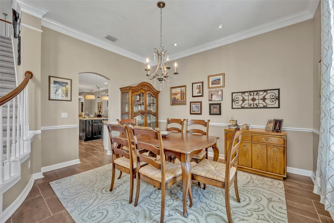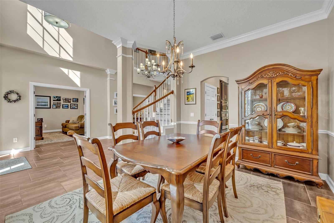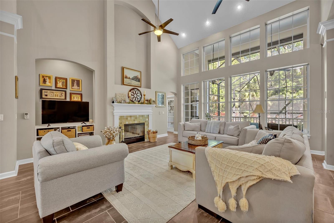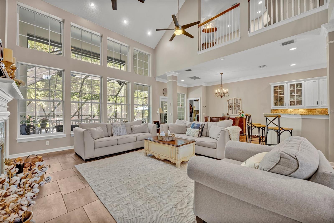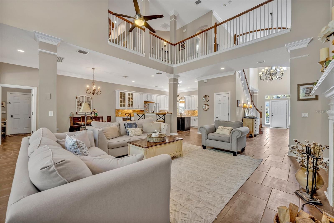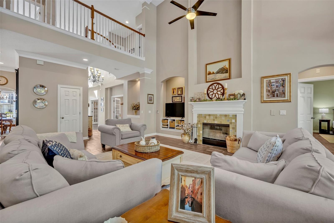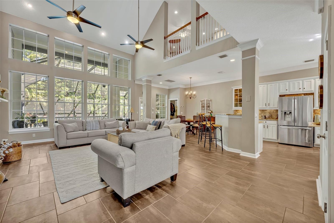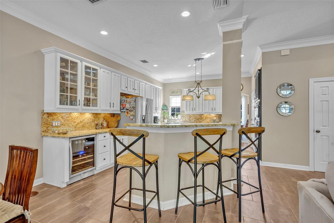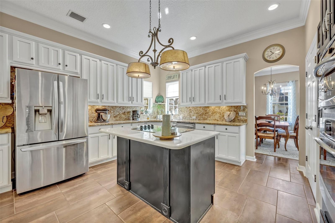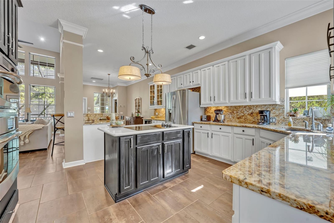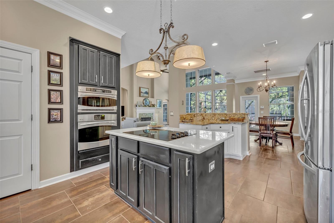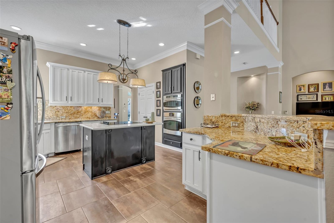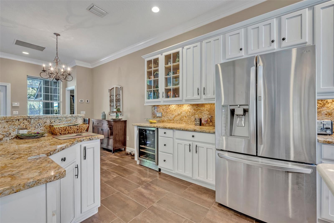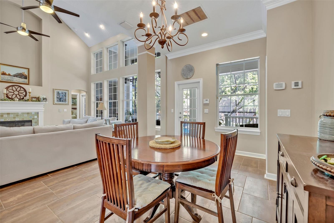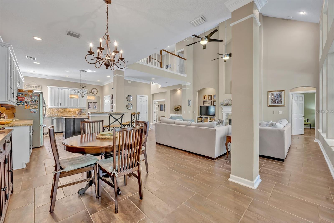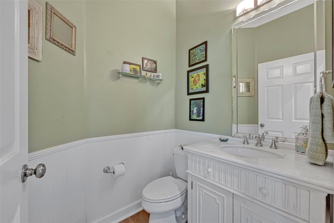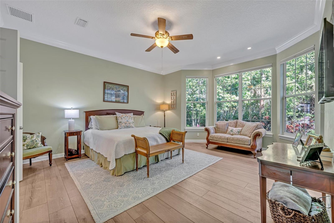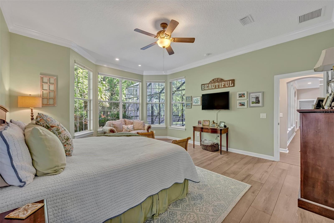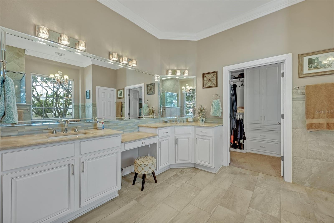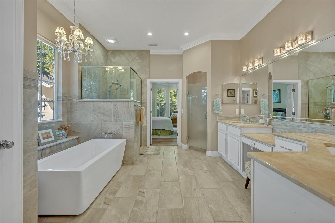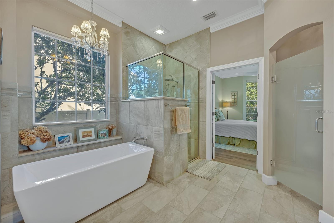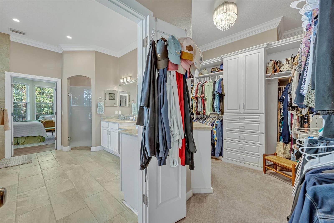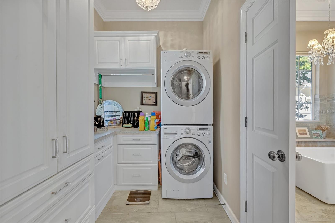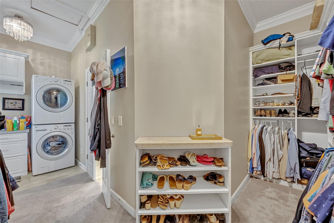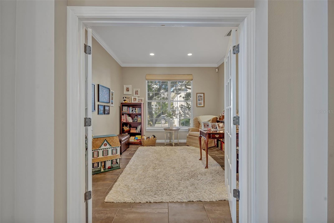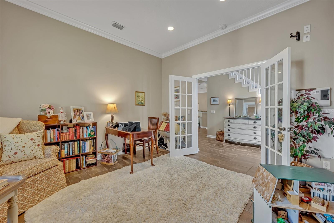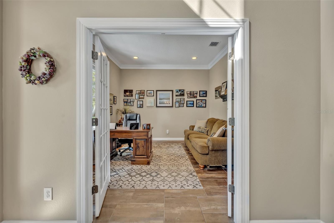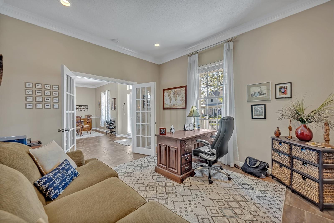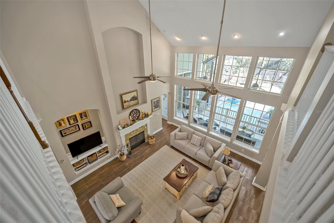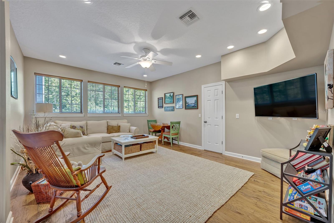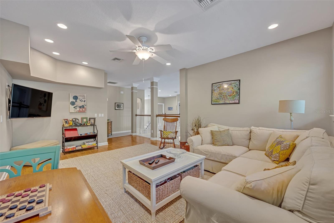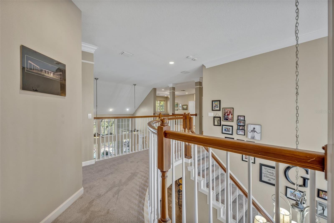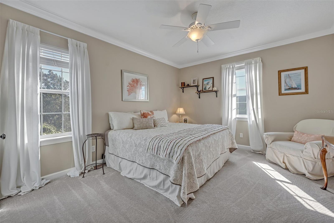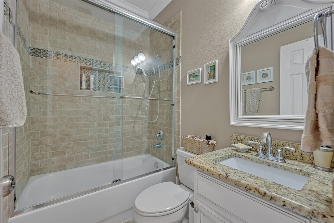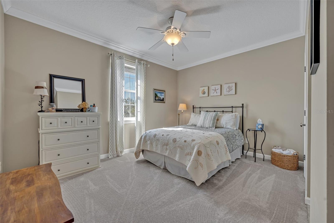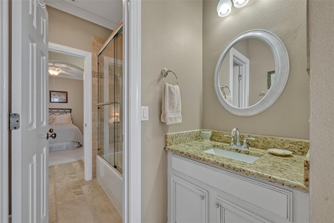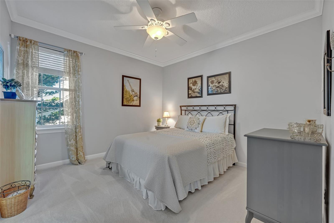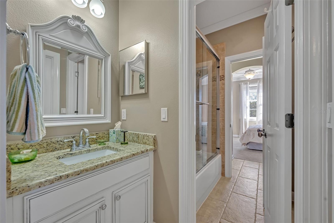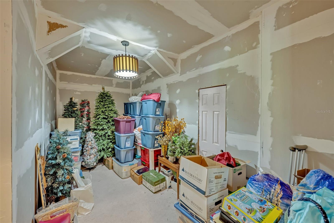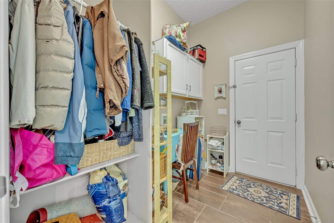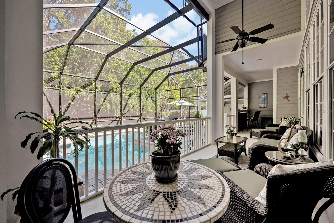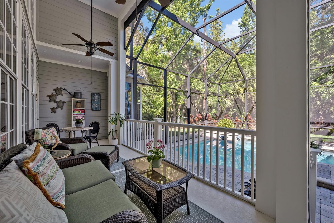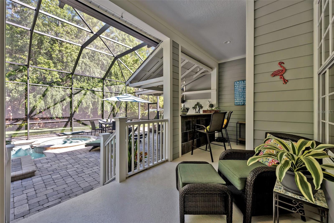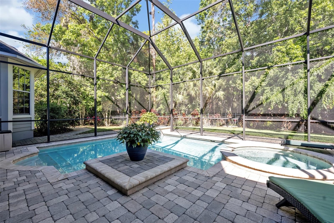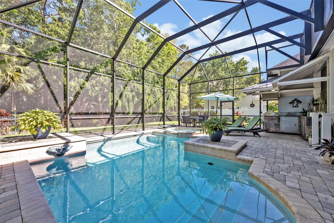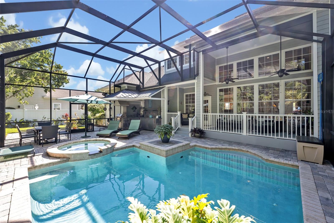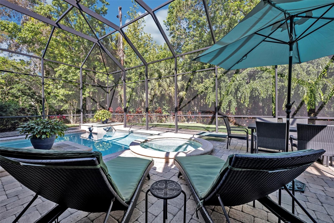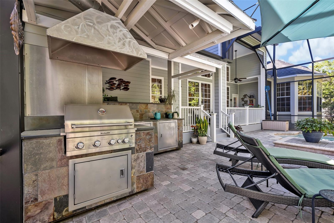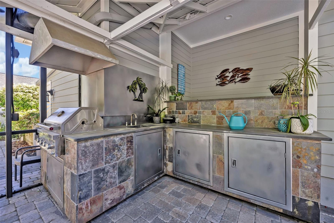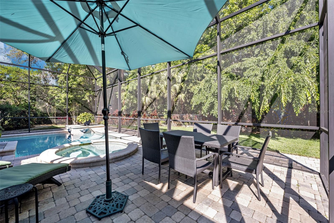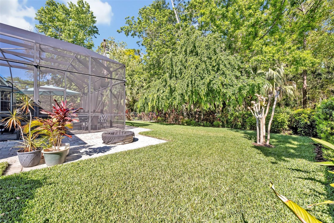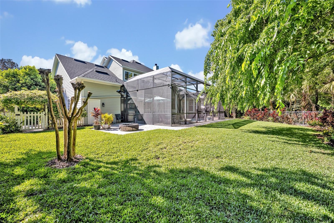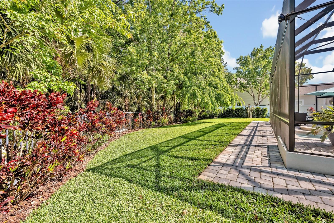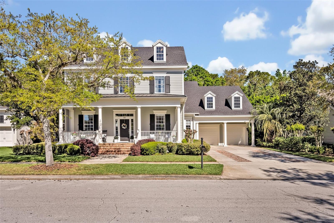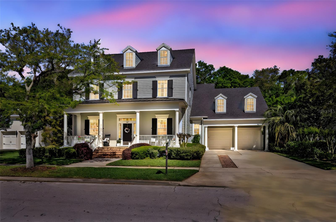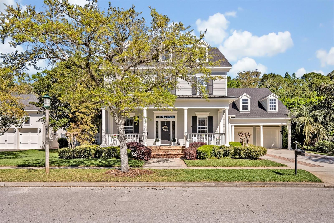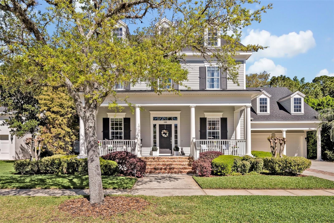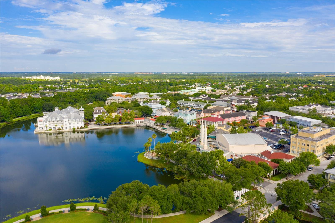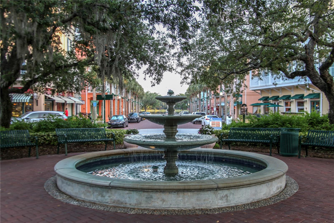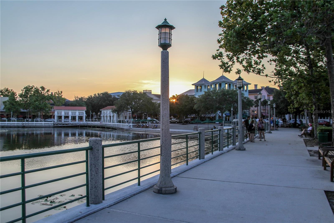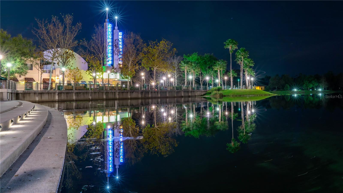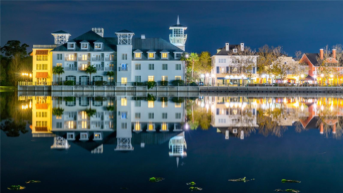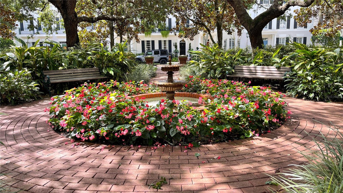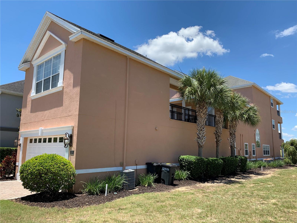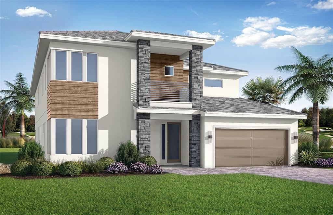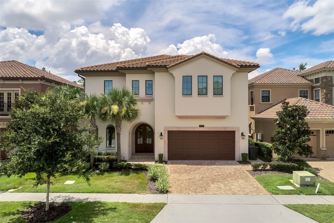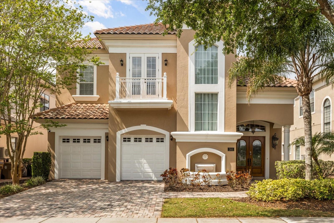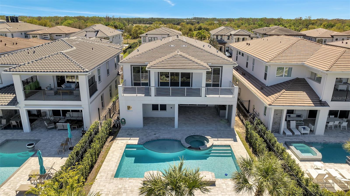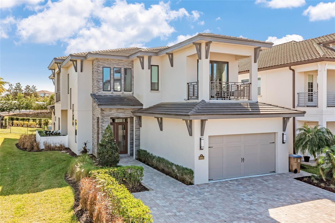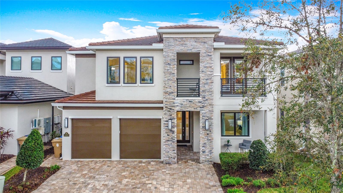1065 Nash Drive, CELEBRATION, FL 34747
Property Photos
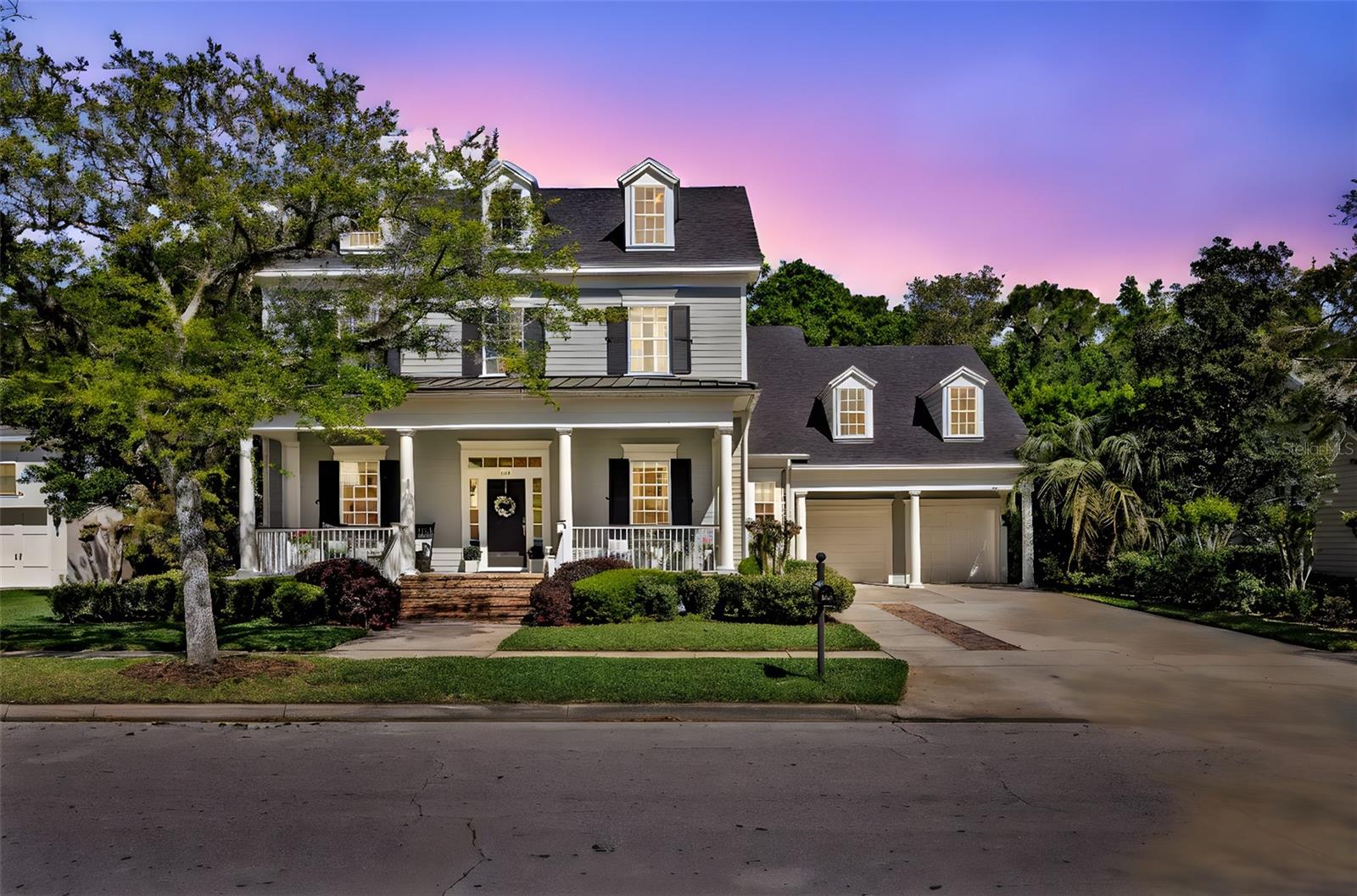
Would you like to sell your home before you purchase this one?
Priced at Only: $1,799,000
For more Information Call:
Address: 1065 Nash Drive, CELEBRATION, FL 34747
Property Location and Similar Properties






- MLS#: O6290600 ( Residential )
- Street Address: 1065 Nash Drive
- Viewed: 7
- Price: $1,799,000
- Price sqft: $353
- Waterfront: No
- Year Built: 2002
- Bldg sqft: 5090
- Bedrooms: 4
- Total Baths: 4
- Full Baths: 3
- 1/2 Baths: 1
- Garage / Parking Spaces: 3
- Days On Market: 6
- Additional Information
- Geolocation: 28.307 / -81.5487
- County: OSCEOLA
- City: CELEBRATION
- Zipcode: 34747
- Subdivision: Celebration East Village
- Elementary School: Celebration K 8
- High School: Celebration High
- Provided by: ZIRO REALTY
- Contact: Rick Winner
- 407-669-9476

- DMCA Notice
Description
Welcome to this spectacular residence in Celebration, Florida, where luxury living meets Disney magic! Nestled on one of the most private 1/3 acre conservation lots in town, this home offers tranquility and elegance at every turn. The lush, fenced backyard features a new massive pool cage, manicured lawn, and a sparkling pool perfect for both relaxation and entertaining. Step inside to soaring ceilings, large picture windows, and an open floor plan designed for modern living. The formal living room/den with French doors offers versatile flex space, while the formal dining room and grand two story family roomwith a cozy wood burning fireplaceset the stage for unforgettable gatherings.
The chefs kitchen is a dream come true, boasting stainless steel appliances, granite countertops, wine refrigerator, custom wood cabinetry with ShelfGenie organizers, and a casual dining nook overlooking your storybook backyard. A poolside summer kitchen with grill adds even more entertaining charm. The luxurious first floor primary suite is a true retreat, featuring a bay window with serene backyard views, a renovated ensuite bathroom with marble and granite finishes, and a massive walk in closet housing an additional washer/dryer hookup.
Upstairs, youll find three spacious ensuite bedrooms, a large bonus room, and walk in storage over the three car garage. Numerous upgrades include Italian porcelain tile, crown molding throughout, custom LED lighting, new carpeting, upgraded chandeliers, and newly renovated bathrooms. Additional highlights include motion detector exterior lighting, double pane windows, California closets, and a professionally landscaped lawn that looks straight out of a magazine. Located on a quiet, tree lined street, this home provides the privacy of suburban living with all the vibrant amenities of Celebrations award winning restaurants, bars, coffee shops, and boutique shops just minutes away.
Description
Welcome to this spectacular residence in Celebration, Florida, where luxury living meets Disney magic! Nestled on one of the most private 1/3 acre conservation lots in town, this home offers tranquility and elegance at every turn. The lush, fenced backyard features a new massive pool cage, manicured lawn, and a sparkling pool perfect for both relaxation and entertaining. Step inside to soaring ceilings, large picture windows, and an open floor plan designed for modern living. The formal living room/den with French doors offers versatile flex space, while the formal dining room and grand two story family roomwith a cozy wood burning fireplaceset the stage for unforgettable gatherings.
The chefs kitchen is a dream come true, boasting stainless steel appliances, granite countertops, wine refrigerator, custom wood cabinetry with ShelfGenie organizers, and a casual dining nook overlooking your storybook backyard. A poolside summer kitchen with grill adds even more entertaining charm. The luxurious first floor primary suite is a true retreat, featuring a bay window with serene backyard views, a renovated ensuite bathroom with marble and granite finishes, and a massive walk in closet housing an additional washer/dryer hookup.
Upstairs, youll find three spacious ensuite bedrooms, a large bonus room, and walk in storage over the three car garage. Numerous upgrades include Italian porcelain tile, crown molding throughout, custom LED lighting, new carpeting, upgraded chandeliers, and newly renovated bathrooms. Additional highlights include motion detector exterior lighting, double pane windows, California closets, and a professionally landscaped lawn that looks straight out of a magazine. Located on a quiet, tree lined street, this home provides the privacy of suburban living with all the vibrant amenities of Celebrations award winning restaurants, bars, coffee shops, and boutique shops just minutes away.
Payment Calculator
- Principal & Interest -
- Property Tax $
- Home Insurance $
- HOA Fees $
- Monthly -
For a Fast & FREE Mortgage Pre-Approval Apply Now
Apply Now
 Apply Now
Apply NowFeatures
Building and Construction
- Builder Model: Treefair
- Covered Spaces: 0.00
- Exterior Features: French Doors, Irrigation System, Lighting, Outdoor Kitchen, Private Mailbox, Sidewalk
- Flooring: Carpet, Ceramic Tile
- Living Area: 3726.00
- Roof: Shingle
School Information
- High School: Celebration High
- School Elementary: Celebration K-8
Garage and Parking
- Garage Spaces: 3.00
- Open Parking Spaces: 0.00
- Parking Features: Driveway, Garage Door Opener, Tandem
Eco-Communities
- Pool Features: Gunite, In Ground, Screen Enclosure
- Water Source: Public
Utilities
- Carport Spaces: 0.00
- Cooling: Central Air
- Heating: Electric
- Pets Allowed: Breed Restrictions, Cats OK, Dogs OK
- Sewer: Public Sewer
- Utilities: BB/HS Internet Available, Cable Available, Electricity Connected, Phone Available, Sewer Connected, Sprinkler Recycled, Street Lights, Underground Utilities, Water Connected
Amenities
- Association Amenities: Basketball Court, Fitness Center, Park, Playground, Pool, Recreation Facilities, Tennis Court(s), Trail(s)
Finance and Tax Information
- Home Owners Association Fee Includes: Pool, Recreational Facilities
- Home Owners Association Fee: 326.00
- Insurance Expense: 0.00
- Net Operating Income: 0.00
- Other Expense: 0.00
- Tax Year: 2024
Other Features
- Appliances: Dishwasher, Disposal, Dryer, Electric Water Heater, Microwave, Range, Refrigerator, Washer
- Association Name: Celebration Residential Owners Association
- Association Phone: 407-566-1200
- Country: US
- Furnished: Unfurnished
- Interior Features: Crown Molding, High Ceilings, Open Floorplan, Primary Bedroom Main Floor, Solid Surface Counters, Split Bedroom, Walk-In Closet(s)
- Legal Description: CELEBRATION EAST VILLAGE UNIT 1 PB 12 PGS 178-197 LOT 221
- Levels: Two
- Area Major: 34747 - Kissimmee/Celebration
- Occupant Type: Owner
- Parcel Number: 07-25-28-2831-0001-2210
- Style: Colonial
- View: Park/Greenbelt, Trees/Woods
- Zoning Code: OPUD
Similar Properties
Contact Info

- Terriann Stewart, LLC,REALTOR ®
- Tropic Shores Realty
- Mobile: 352.220.1008
- realtor.terristewart@gmail.com

