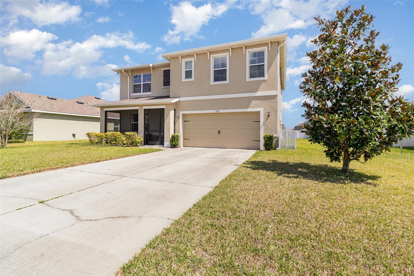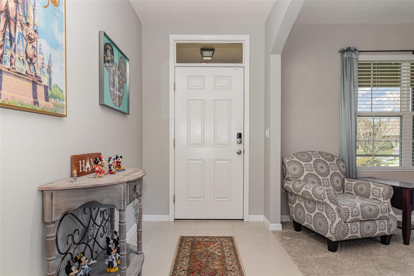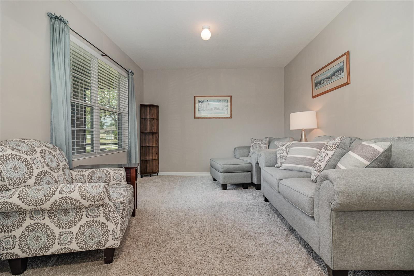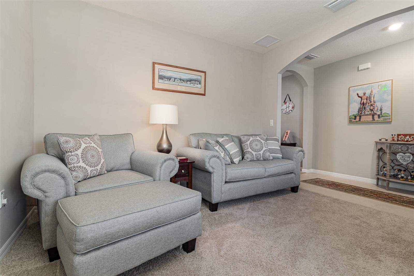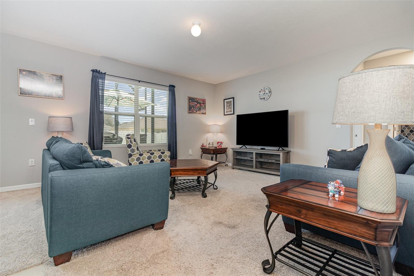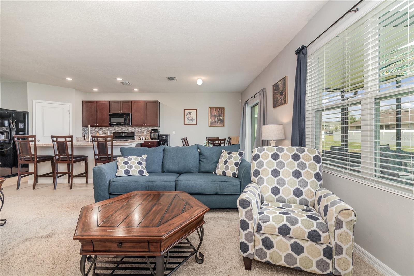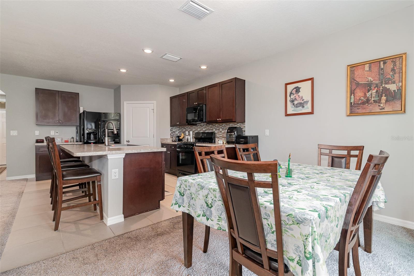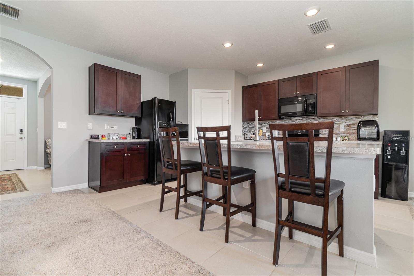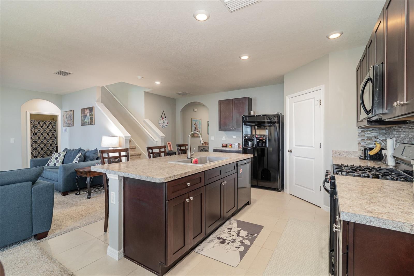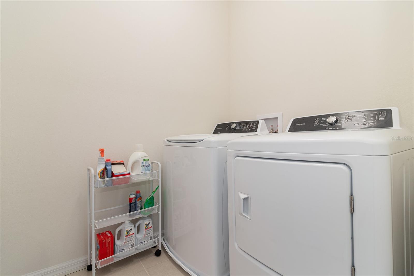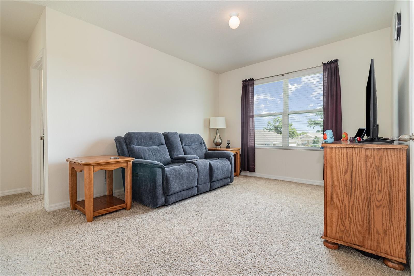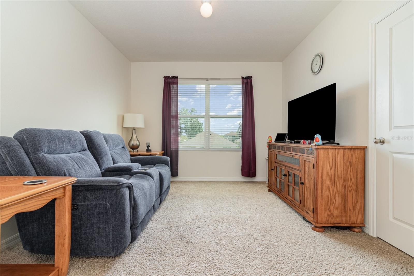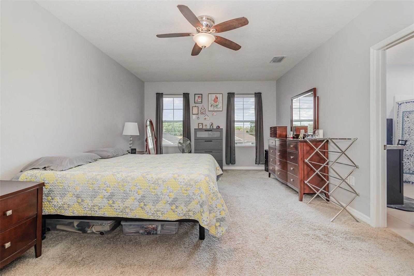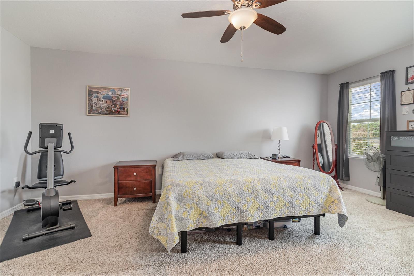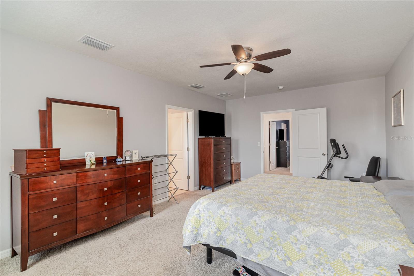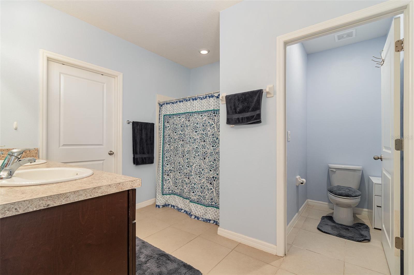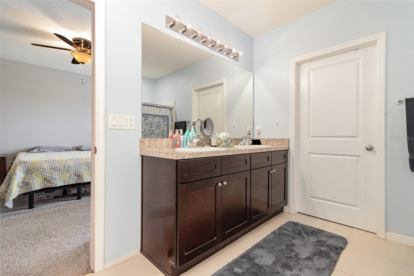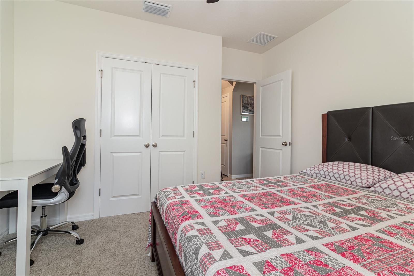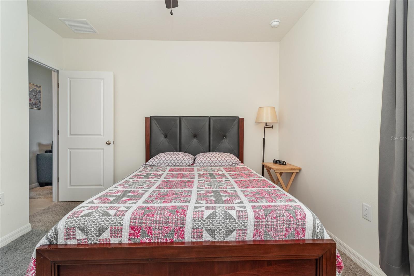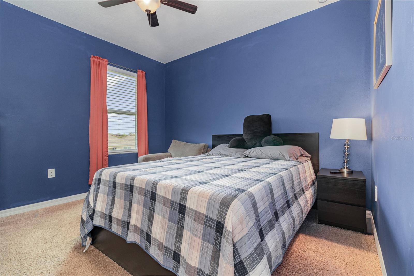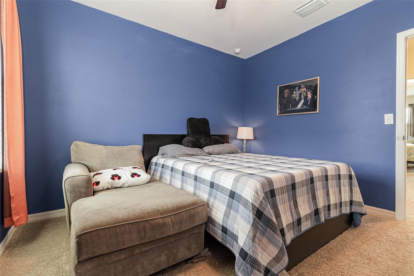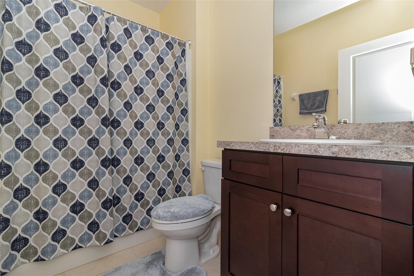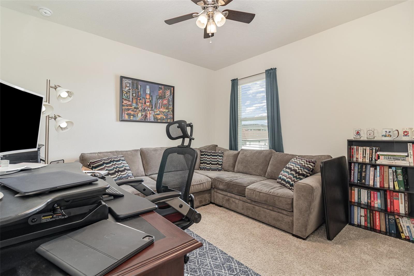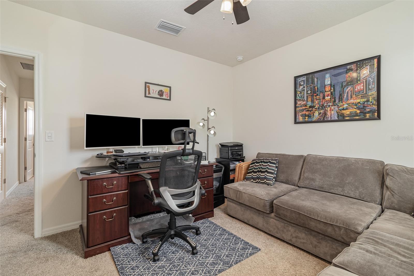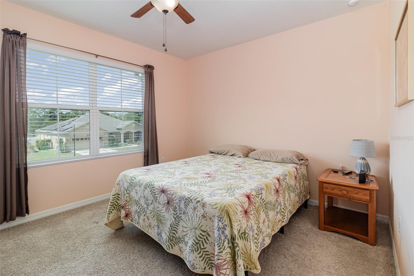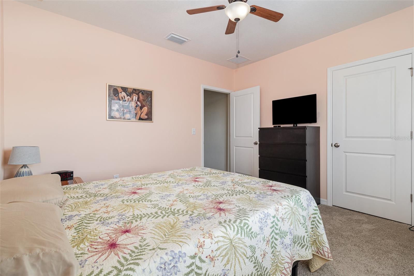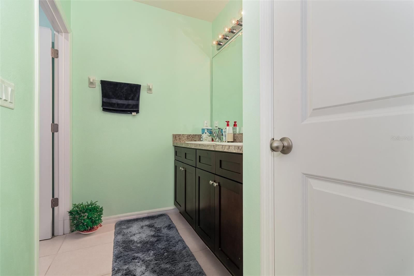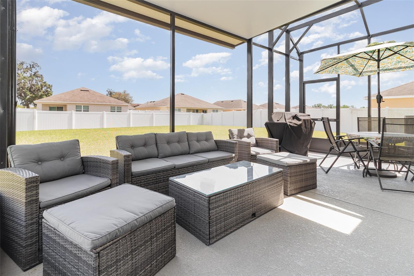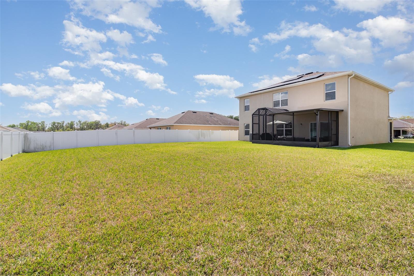9731 Pepper Tree Trail, WILDWOOD, FL 34785
Property Photos
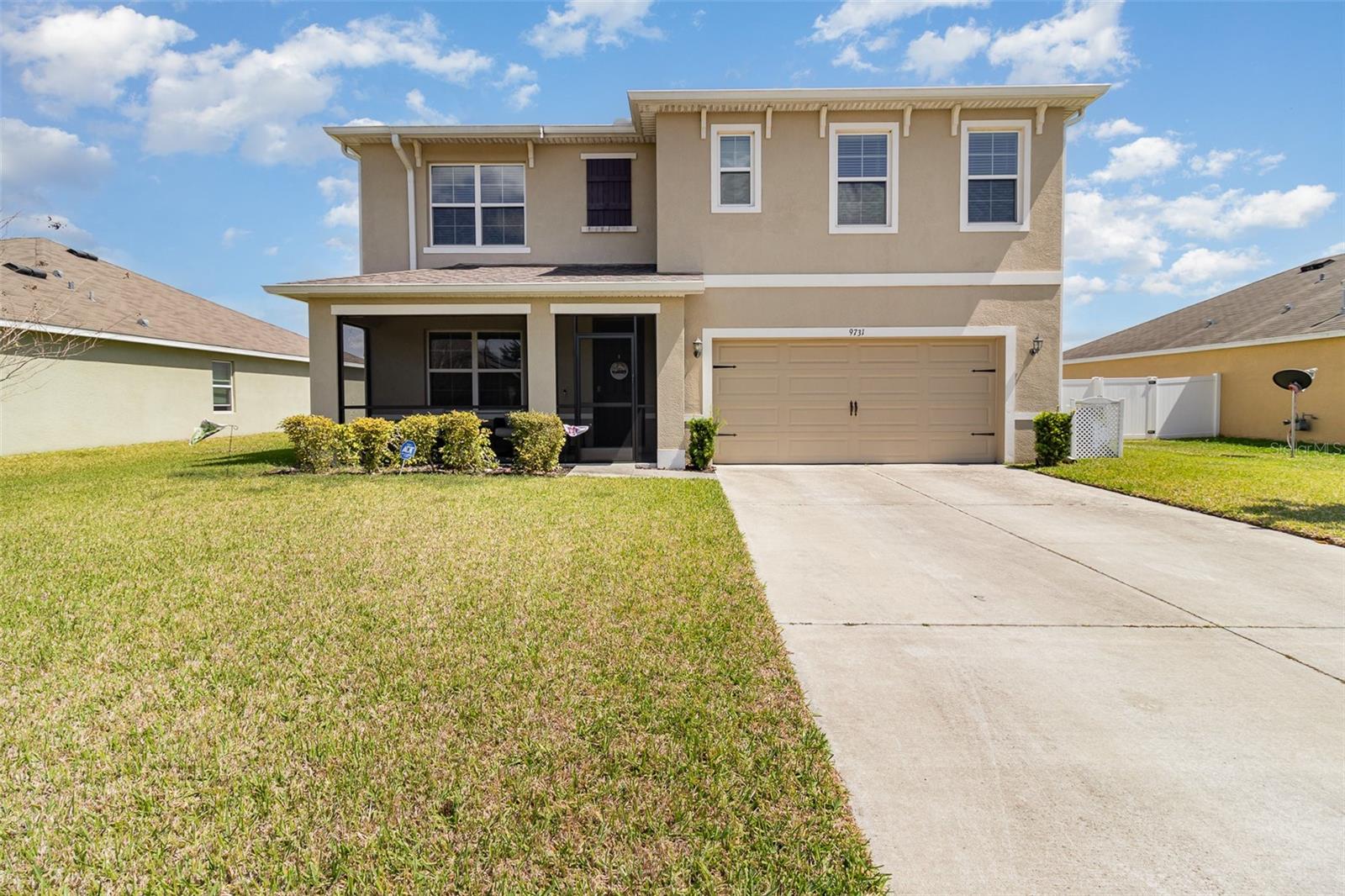
Would you like to sell your home before you purchase this one?
Priced at Only: $450,000
For more Information Call:
Address: 9731 Pepper Tree Trail, WILDWOOD, FL 34785
Property Location and Similar Properties






- MLS#: O6291630 ( Residential )
- Street Address: 9731 Pepper Tree Trail
- Viewed: 12
- Price: $450,000
- Price sqft: $136
- Waterfront: No
- Year Built: 2019
- Bldg sqft: 3301
- Bedrooms: 5
- Total Baths: 3
- Full Baths: 3
- Garage / Parking Spaces: 2
- Days On Market: 8
- Additional Information
- Geolocation: 28.8977 / -82.0425
- County: SUMTER
- City: WILDWOOD
- Zipcode: 34785
- Subdivision: Pepper Tree Village
- Elementary School: Wildwood Elementary
- Middle School: South Sumter Middle
- High School: Wildwood High
- Provided by: MARK SPAIN REAL ESTATE
- Contact: Chelsea Bailey
- 855-299-7653

- DMCA Notice
Description
Welcome to this spacious and beautifully appointed 5 bedroom, 3 bathroom home, offering over 3,000 sq. ft. of modern living space. As you step inside, you'll immediately be captivated by the open concept design and abundance of natural light that flows throughout the home. The heart of the home features a chef inspired kitchen with ample counter space, high end finishes, and a large island perfect for entertaining. The adjoining family room creates a cozy atmosphere for both relaxation and gatherings. Enjoy a private loft space that can be used as a media room, playroom, or additional living area, and a separate work den ideal for remote work or study. The master suite is a true retreat, featuring a spacious layout, a luxurious en suite bath with dual vanities, and a walk in closet. Four additional well sized bedrooms provide plenty of space for family and guests. This home also boasts impressive energy saving features with its solar panels, helping you save on utilities.
Description
Welcome to this spacious and beautifully appointed 5 bedroom, 3 bathroom home, offering over 3,000 sq. ft. of modern living space. As you step inside, you'll immediately be captivated by the open concept design and abundance of natural light that flows throughout the home. The heart of the home features a chef inspired kitchen with ample counter space, high end finishes, and a large island perfect for entertaining. The adjoining family room creates a cozy atmosphere for both relaxation and gatherings. Enjoy a private loft space that can be used as a media room, playroom, or additional living area, and a separate work den ideal for remote work or study. The master suite is a true retreat, featuring a spacious layout, a luxurious en suite bath with dual vanities, and a walk in closet. Four additional well sized bedrooms provide plenty of space for family and guests. This home also boasts impressive energy saving features with its solar panels, helping you save on utilities.
Payment Calculator
- Principal & Interest -
- Property Tax $
- Home Insurance $
- HOA Fees $
- Monthly -
For a Fast & FREE Mortgage Pre-Approval Apply Now
Apply Now
 Apply Now
Apply NowFeatures
Building and Construction
- Covered Spaces: 0.00
- Exterior Features: Other
- Flooring: Carpet, Tile
- Living Area: 2674.00
- Roof: Shingle
Property Information
- Property Condition: Completed
School Information
- High School: Wildwood High
- Middle School: South Sumter Middle
- School Elementary: Wildwood Elementary
Garage and Parking
- Garage Spaces: 2.00
- Open Parking Spaces: 0.00
Eco-Communities
- Water Source: Public
Utilities
- Carport Spaces: 0.00
- Cooling: Central Air
- Heating: Electric, Gas
- Pets Allowed: Yes
- Sewer: Public Sewer
- Utilities: Cable Available, Electricity Available, Public, Solar
Finance and Tax Information
- Home Owners Association Fee: 138.12
- Insurance Expense: 0.00
- Net Operating Income: 0.00
- Other Expense: 0.00
- Tax Year: 2024
Other Features
- Appliances: Dishwasher, Dryer, Microwave, Refrigerator, Washer
- Association Name: Ron Brown
- Association Phone: 407-647-2622
- Country: US
- Furnished: Unfurnished
- Interior Features: Ceiling Fans(s)
- Legal Description: LOT 18 BLK D PEPPER TREE VILLAGE PB 16 PGS 1-1B
- Levels: Two
- Area Major: 34785 - Wildwood
- Occupant Type: Owner
- Parcel Number: D30BD018
- Views: 12
- Zoning Code: RES
Nearby Subdivisions
Beaumont
Beaumont Ph 1
Beaumont Ph 2 3
Beaumont Phase 2 3
Bridges
Fairwaysrolling Hills 01
Fairwaysrolling Hills Add 01
Fox Hollow
Highfield At Twisted Oaks
Highland View
Not In Hernando
Not On List
Oak Hill Sub
Orange Home 02
Pepper Tree Village
Piedmont Point
Triumph South Ph 1
Triumph South Phase 1
Twisted Oaks
Wildwood
Wildwood Park
Contact Info

- Terriann Stewart, LLC,REALTOR ®
- Tropic Shores Realty
- Mobile: 352.220.1008
- realtor.terristewart@gmail.com

