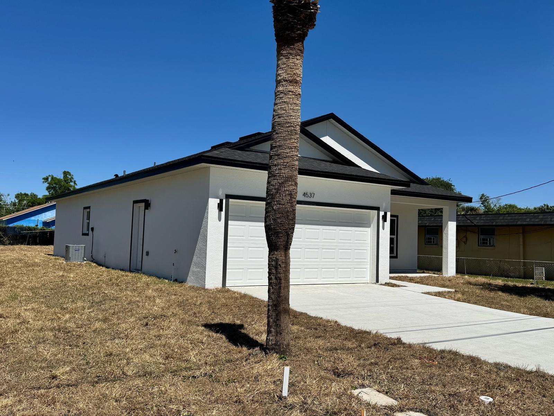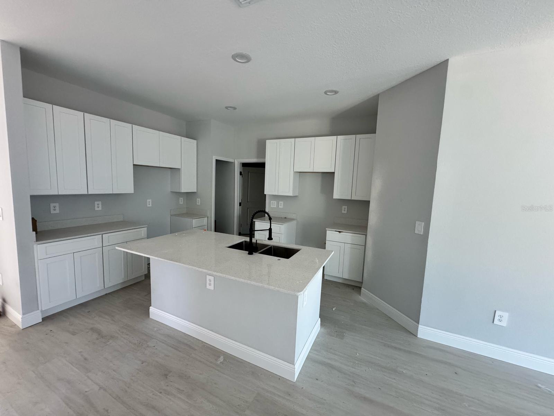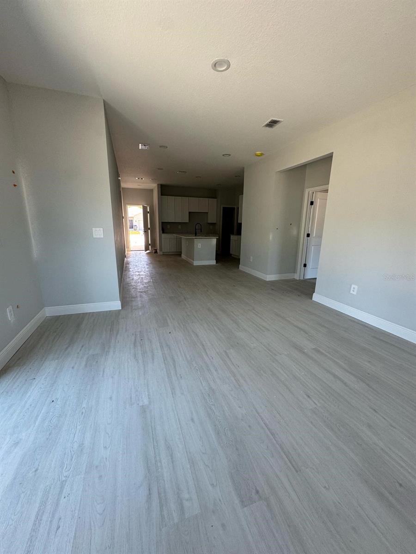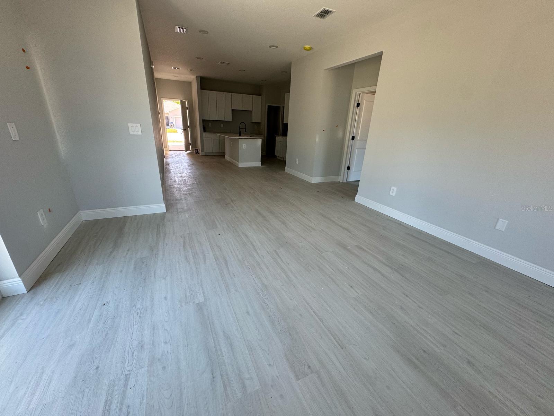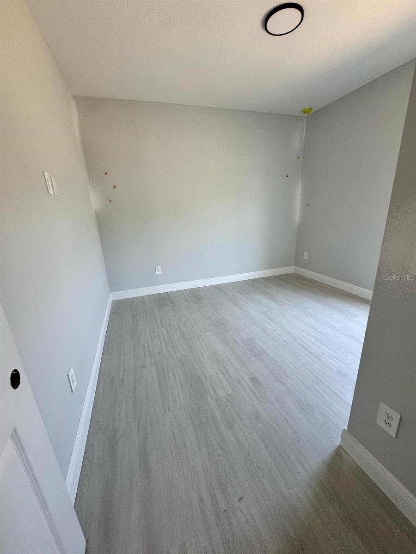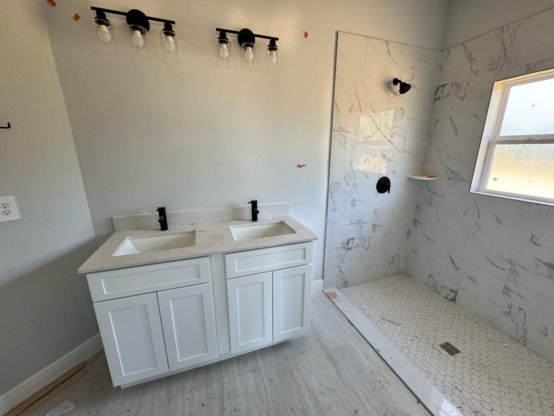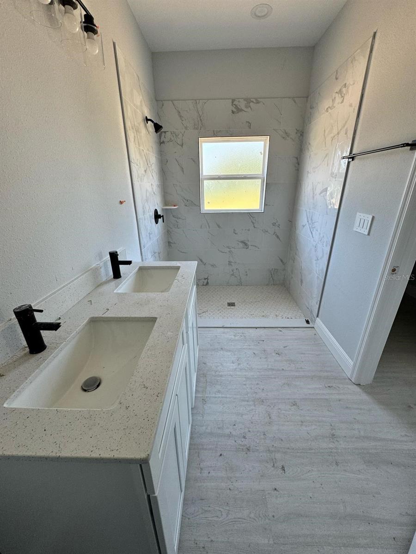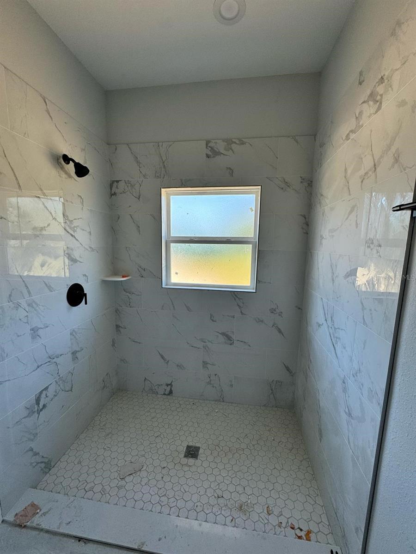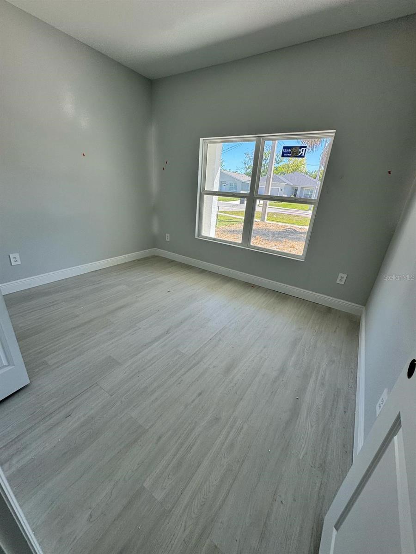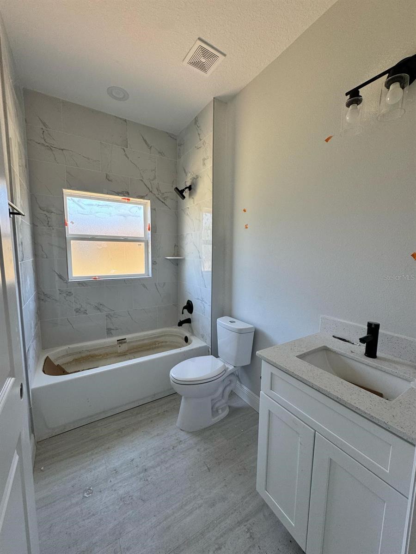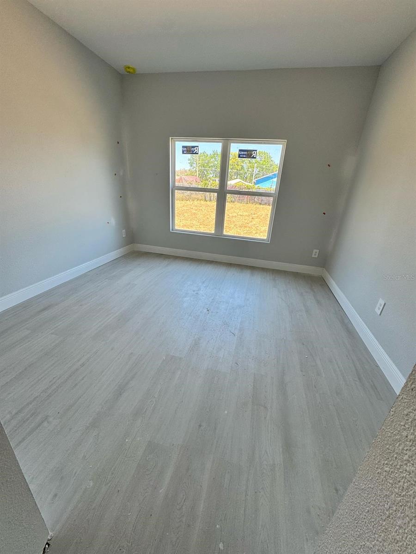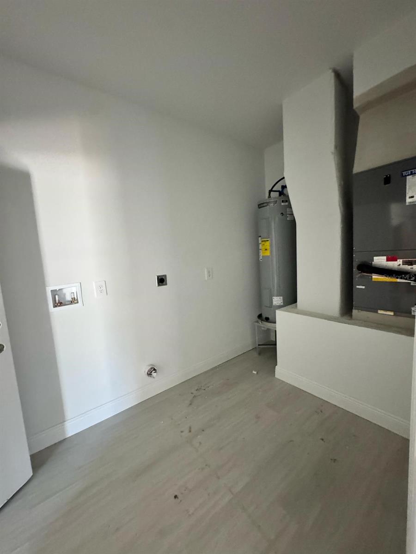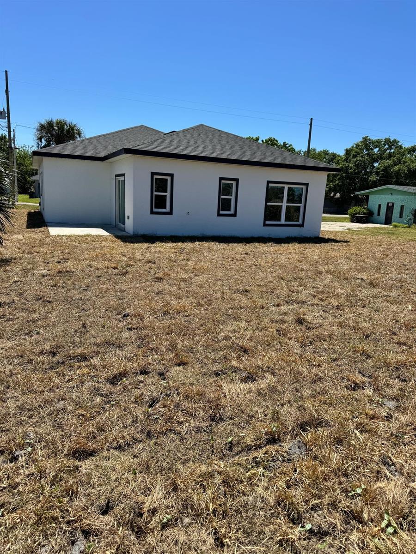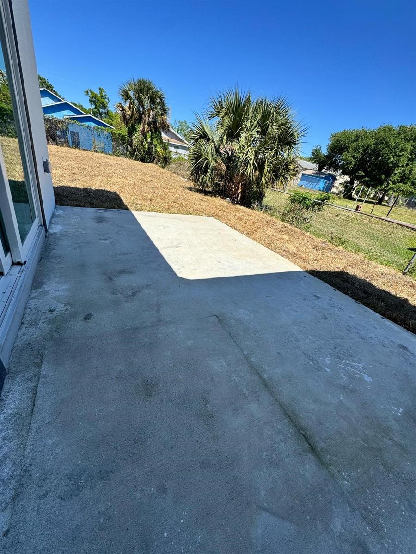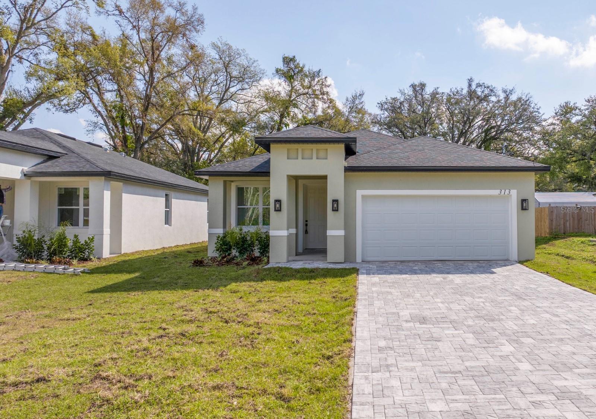4537 Conley Street, ORLANDO, FL 32811
Property Photos
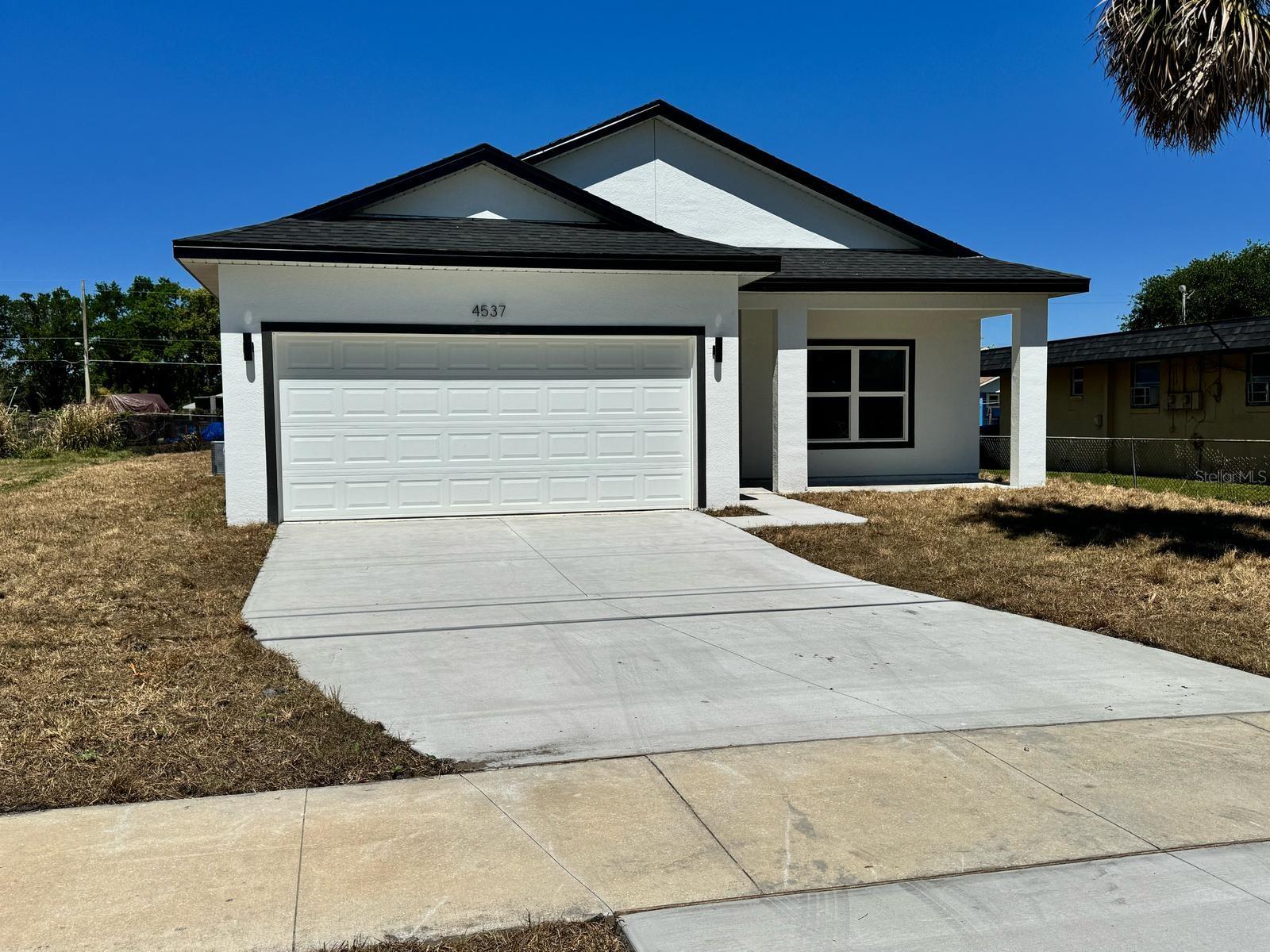
Would you like to sell your home before you purchase this one?
Priced at Only: $359,000
For more Information Call:
Address: 4537 Conley Street, ORLANDO, FL 32811
Property Location and Similar Properties






- MLS#: O6292161 ( Residential )
- Street Address: 4537 Conley Street
- Viewed: 4
- Price: $359,000
- Price sqft: $188
- Waterfront: No
- Year Built: 2025
- Bldg sqft: 1907
- Bedrooms: 3
- Total Baths: 2
- Full Baths: 2
- Garage / Parking Spaces: 2
- Days On Market: 7
- Additional Information
- Geolocation: 28.5327 / -81.4377
- County: ORANGE
- City: ORLANDO
- Zipcode: 32811
- Subdivision: Washington Park Sec 01
- Elementary School: Ivey Lane Elem
- Middle School: Carver
- High School: Jones
- Provided by: JOHN SILVA REALTY & ASSOCIATES
- Contact: John Silva
- 407-420-7908

- DMCA Notice
Description
Under construction This beautiful new home offers a modern open floor plan with 3 bedrooms, 2 bathrooms, and high ceilings, giving it a bright and spacious feel. It features luxury vinyl flooring throughout the entire home, providing a sleek and durable wood look finish that ties everything together.
Double doubles walking into the Master Bedroom to add a special touch. The master bathroom is a true retreat, with a double vanity, quartz countertops, stylish light fixtures, porcelain tile, and a big walk in closet.
The kitchen is perfect for cooking and entertaining, with modern white cabinets, quartz countertops, and stainless steel appliancesall designed to be both beautiful and functional.
Outside, the oversized lot gives you plenty of room to enjoy the outdoors or create your dream backyard. This new construction home is built with care and attention to detail, offering a perfect mix of style, comfort, and practicality. And best of allNO HOA!
Come see this stunning home for yourself and picture the possibilities. Your dream home is almost readydont miss out!
Description
Under construction This beautiful new home offers a modern open floor plan with 3 bedrooms, 2 bathrooms, and high ceilings, giving it a bright and spacious feel. It features luxury vinyl flooring throughout the entire home, providing a sleek and durable wood look finish that ties everything together.
Double doubles walking into the Master Bedroom to add a special touch. The master bathroom is a true retreat, with a double vanity, quartz countertops, stylish light fixtures, porcelain tile, and a big walk in closet.
The kitchen is perfect for cooking and entertaining, with modern white cabinets, quartz countertops, and stainless steel appliancesall designed to be both beautiful and functional.
Outside, the oversized lot gives you plenty of room to enjoy the outdoors or create your dream backyard. This new construction home is built with care and attention to detail, offering a perfect mix of style, comfort, and practicality. And best of allNO HOA!
Come see this stunning home for yourself and picture the possibilities. Your dream home is almost readydont miss out!
Payment Calculator
- Principal & Interest -
- Property Tax $
- Home Insurance $
- HOA Fees $
- Monthly -
For a Fast & FREE Mortgage Pre-Approval Apply Now
Apply Now
 Apply Now
Apply NowFeatures
Building and Construction
- Covered Spaces: 0.00
- Exterior Features: Other
- Flooring: Luxury Vinyl
- Living Area: 1350.00
- Roof: Shingle
Property Information
- Property Condition: Completed
School Information
- High School: Jones High
- Middle School: Carver Middle
- School Elementary: Ivey Lane Elem
Garage and Parking
- Garage Spaces: 2.00
- Open Parking Spaces: 0.00
Eco-Communities
- Water Source: Public
Utilities
- Carport Spaces: 0.00
- Cooling: Central Air
- Heating: Central
- Sewer: Septic Tank
- Utilities: Electricity Available, Public, Sewer Available, Water Available
Finance and Tax Information
- Home Owners Association Fee: 0.00
- Insurance Expense: 0.00
- Net Operating Income: 0.00
- Other Expense: 0.00
- Tax Year: 2024
Other Features
- Appliances: Dishwasher, Microwave, Range
- Country: US
- Interior Features: Kitchen/Family Room Combo, Living Room/Dining Room Combo, Open Floorplan, Primary Bedroom Main Floor, Solid Surface Counters, Walk-In Closet(s)
- Legal Description: WASHINGTON PARK SECTION ONE O/151 LOT 7BLK 14
- Levels: One
- Area Major: 32811 - Orlando/Orlo Vista/Richmond Heights
- Occupant Type: Vacant
- Parcel Number: 32-22-29-9004-14-070
- Zoning Code: R-2
Similar Properties
Nearby Subdivisions
7407
Bayberry Village
Butlers Preserve
Cedar Village Ph 02
Fleming Heights
High Top
Hollytree Village
Ivey Lane Estates
L C Coxs Add
Lake Mann Shores
Lake Mann Shores Add 01
Malibu Groves Eighth Add
Malibu Groves Eleventh Add
Malibu Groves First Add
Malibu Groves Ninth Add
Malibu Groves Seventh Add
Malibu Groves Third Add
Millennia Park Ph 1
Millennia Park Ph 2
Millennia Park Ph 3
Orlo Vista Terrace Annex
Richmond Estates
Richmond Heights
Timberleaf Village Ph 01
Vista Lago Ph 02 50 115
Washington Park
Washington Park Sec 01
Washington Park Sec 02
Westside Manor Sec 01
Westside Manor Sec 02
Contact Info

- Terriann Stewart, LLC,REALTOR ®
- Tropic Shores Realty
- Mobile: 352.220.1008
- realtor.terristewart@gmail.com

