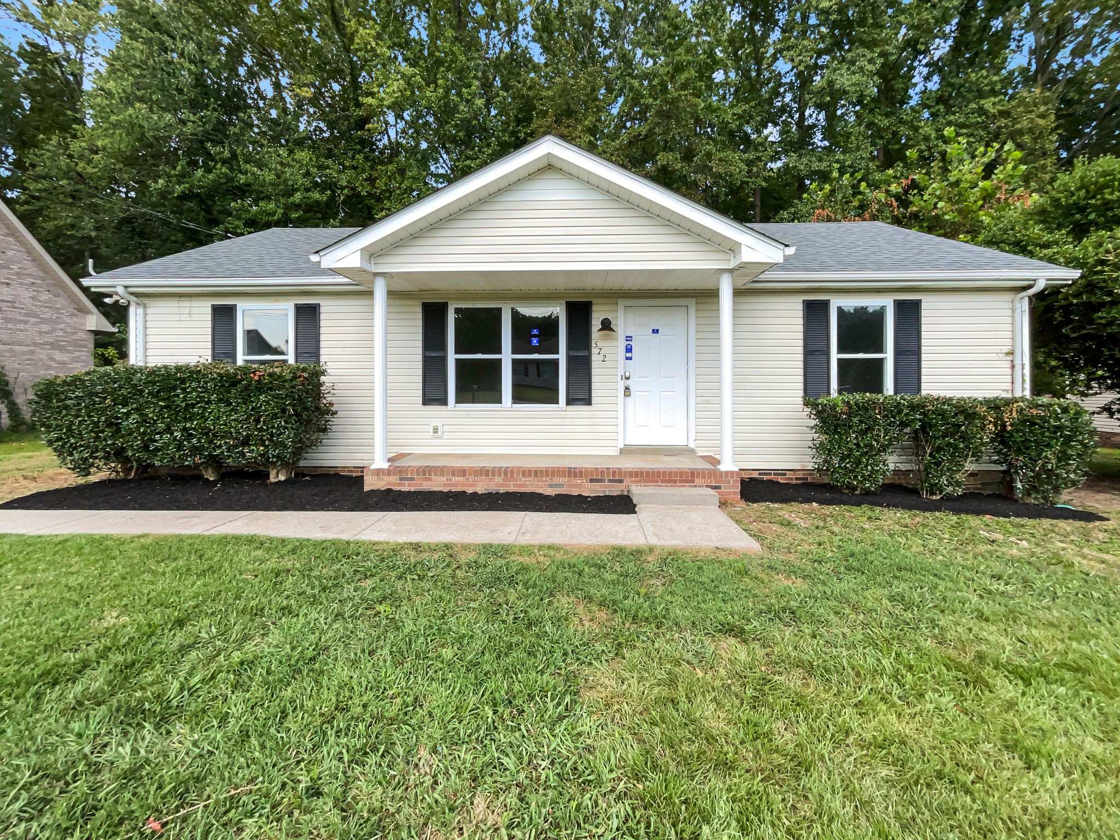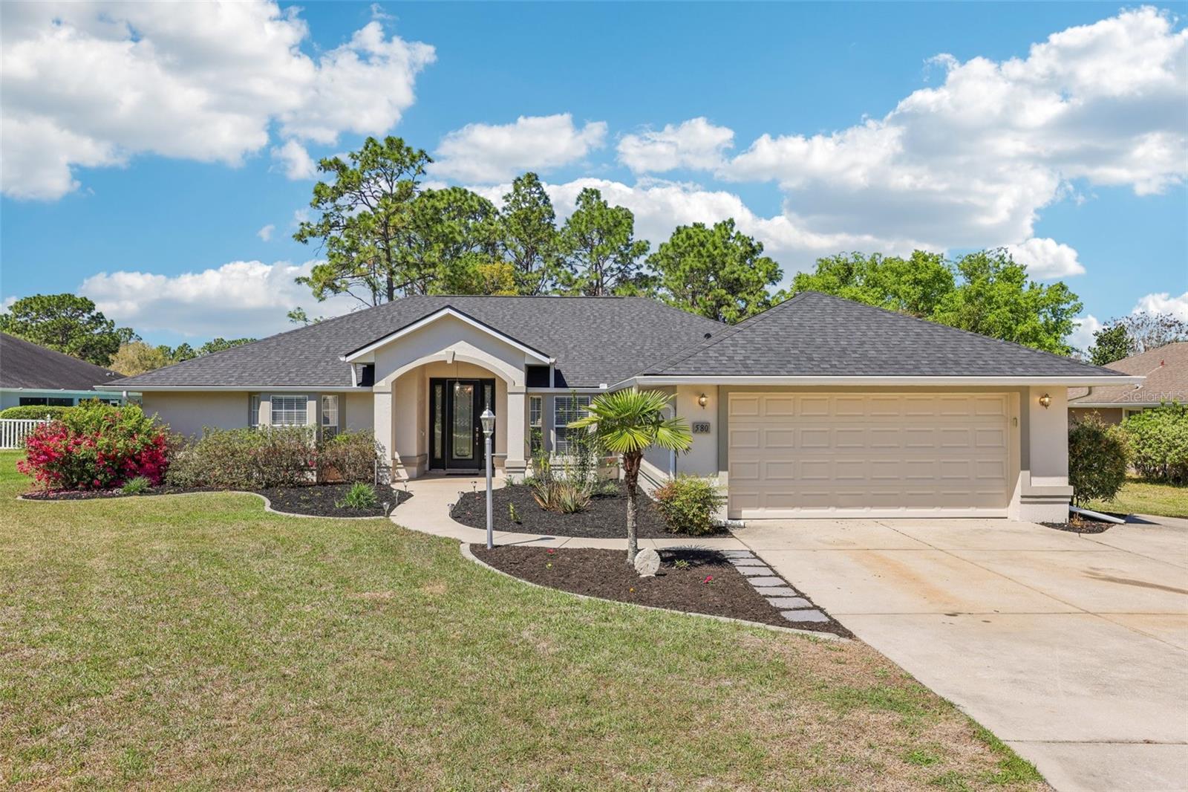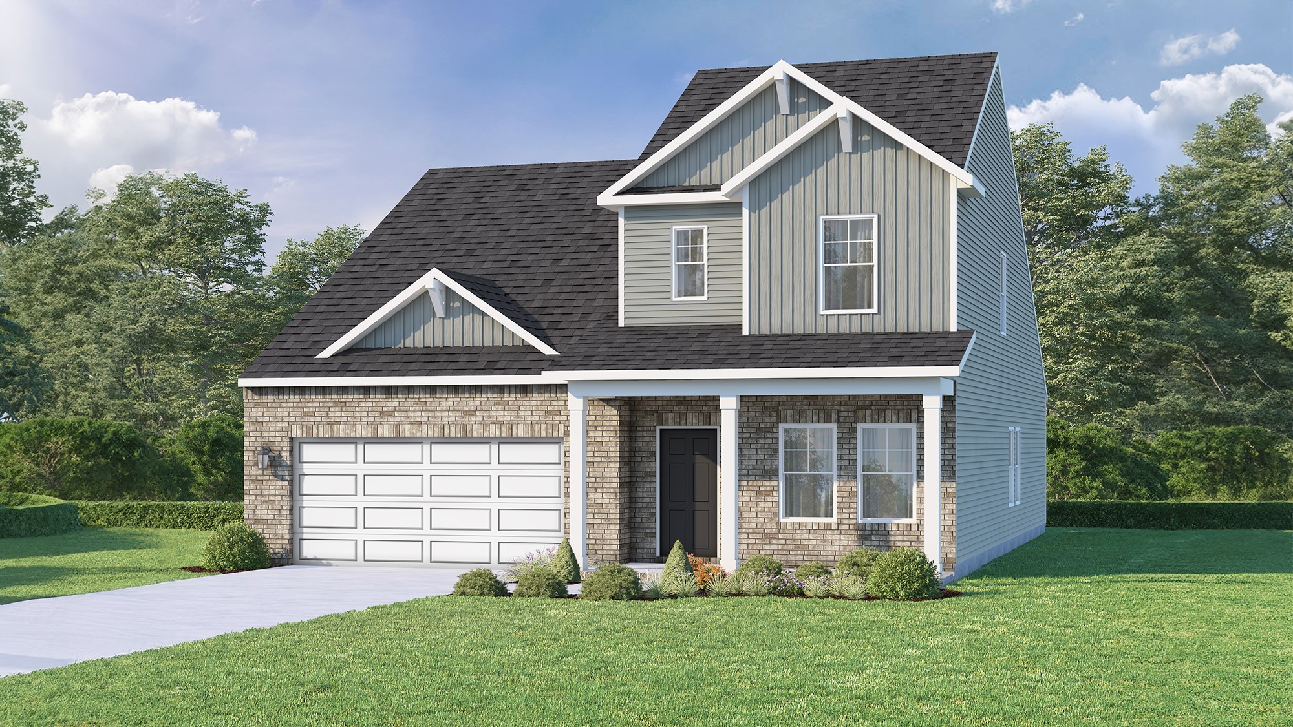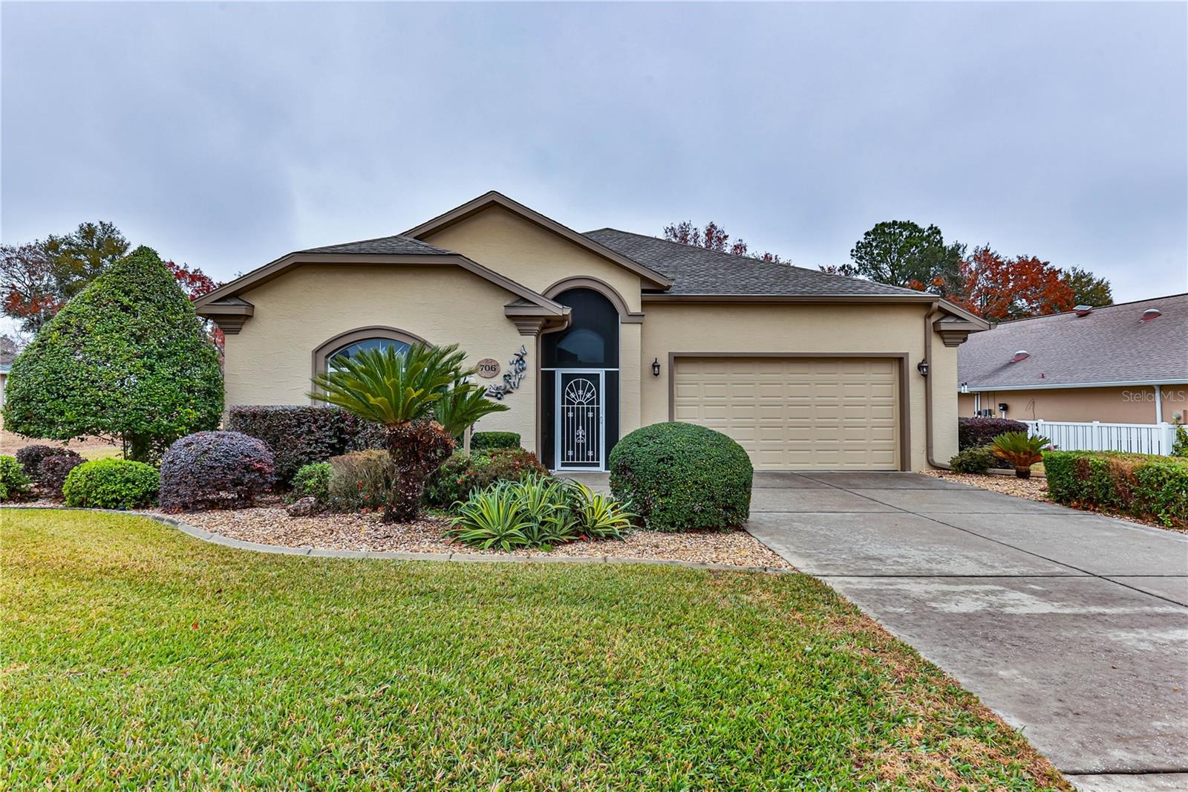706 Lake Diamond Avenue, Ocala, FL 34472
Property Photos

Would you like to sell your home before you purchase this one?
Priced at Only: $449,900
For more Information Call:
Address: 706 Lake Diamond Avenue, Ocala, FL 34472
Property Location and Similar Properties
- MLS#: 840921 ( Residential )
- Street Address: 706 Lake Diamond Avenue
- Viewed: 32
- Price: $449,900
- Price sqft: $125
- Waterfront: No
- Year Built: 2001
- Bldg sqft: 3592
- Bedrooms: 3
- Total Baths: 3
- Full Baths: 3
- Garage / Parking Spaces: 2
- Days On Market: 59
- Additional Information
- County: MARION
- City: Ocala
- Zipcode: 34472
- Subdivision: Not On List
- Provided by: JV Southern Real Estate LLC

- DMCA Notice
Description
This beautifully maintained home, built in 2001, is located on the 15th hole of the Lake Diamond Golf and Country Club, offering both stunning views and a peaceful retreat. With 3 bedrooms and 3 baths, it provides spacious living across a well designed open floor plan. The large primary suite includes a walk in closet, separate tub and shower for ultimate comfort. The second bedroom has its own private bath, while the third bedroom connects to the third bath for added convenience.
The home boasts a combination of ceramic tile, carpet, and luxury vinyl plank flooring throughout. The lanai, featuring a summer kitchen, overlooks the pristine 15th hole and is perfect for entertaining or relaxing by the heated and cooled saltwater pool, which was added in 2019.
The kitchen is a chef's dream with all wood cabinets, granite countertops, and stainless steel appliances, complete with a cozy breakfast nook. Additional upgrades include a roof replaced in January 2021 with a 50 year warranty, a water heater installed in 2023 with a 12 year warranty, and LED lighting throughout. The exterior was freshly painted in 2021, and the interior was updated with new paint and carpet in 2019. The AC was also replaced in 2019, ensuring optimal comfort.
With a 2 car garage plus a bonus golf cart garage, this home is the epitome of convenience and luxury, leaving you nothing to do but move in and enjoy.
Description
This beautifully maintained home, built in 2001, is located on the 15th hole of the Lake Diamond Golf and Country Club, offering both stunning views and a peaceful retreat. With 3 bedrooms and 3 baths, it provides spacious living across a well designed open floor plan. The large primary suite includes a walk in closet, separate tub and shower for ultimate comfort. The second bedroom has its own private bath, while the third bedroom connects to the third bath for added convenience.
The home boasts a combination of ceramic tile, carpet, and luxury vinyl plank flooring throughout. The lanai, featuring a summer kitchen, overlooks the pristine 15th hole and is perfect for entertaining or relaxing by the heated and cooled saltwater pool, which was added in 2019.
The kitchen is a chef's dream with all wood cabinets, granite countertops, and stainless steel appliances, complete with a cozy breakfast nook. Additional upgrades include a roof replaced in January 2021 with a 50 year warranty, a water heater installed in 2023 with a 12 year warranty, and LED lighting throughout. The exterior was freshly painted in 2021, and the interior was updated with new paint and carpet in 2019. The AC was also replaced in 2019, ensuring optimal comfort.
With a 2 car garage plus a bonus golf cart garage, this home is the epitome of convenience and luxury, leaving you nothing to do but move in and enjoy.
Payment Calculator
- Principal & Interest -
- Property Tax $
- Home Insurance $
- HOA Fees $
- Monthly -
For a Fast & FREE Mortgage Pre-Approval Apply Now
Apply Now
 Apply Now
Apply NowFeatures
Building and Construction
- Covered Spaces: 0.00
- Exterior Features: SprinklerIrrigation, Landscaping, Lighting, OutdoorKitchen, ConcreteDriveway, OutdoorGrill
- Flooring: Carpet, LuxuryVinylPlank, Tile
- Living Area: 2487.00
- Roof: Asphalt, Shingle
Land Information
- Lot Features: Flat
Garage and Parking
- Garage Spaces: 2.00
- Open Parking Spaces: 0.00
- Parking Features: Attached, Concrete, Driveway, Garage, GarageDoorOpener
Eco-Communities
- Pool Features: Concrete, ElectricHeat, Heated, InGround, PoolEquipment, Pool, ScreenEnclosure, SaltWater
- Water Source: Public
Utilities
- Carport Spaces: 0.00
- Cooling: CentralAir
- Heating: Central, Electric
- Road Frontage Type: PrivateRoad
- Sewer: PublicSewer
Finance and Tax Information
- Home Owners Association Fee Includes: LegalAccounting, MaintenanceGrounds, RecreationFacilities, RoadMaintenance
- Home Owners Association Fee: 84.00
- Insurance Expense: 0.00
- Net Operating Income: 0.00
- Other Expense: 0.00
- Pet Deposit: 0.00
- Security Deposit: 0.00
- Tax Year: 2024
- Trash Expense: 0.00
Other Features
- Appliances: Dryer, Dishwasher, Disposal, MicrowaveHoodFan, Microwave, Oven, Range, Refrigerator, WaterHeater, Washer
- Association Name: Lake Diamond
- Interior Features: Attic, BreakfastBar, Bathtub, CathedralCeilings, DualSinks, EatInKitchen, GardenTubRomanTub, MultiplePrimarySuites, PrimarySuite, OpenFloorplan, Pantry, PullDownAtticStairs, SplitBedrooms, SolidSurfaceCounters, SeparateShower, TubShower, WalkInClosets, WoodCabinets, WindowTreatments, SlidingGlassDoors
- Levels: One
- Area Major: 28
- Occupant Type: Owner
- Parcel Number: 9071001103
- Possession: Closing
- Style: Ranch, OneStory
- The Range: 0.00
- Views: 32
- Zoning Code: PD
Similar Properties
Nearby Subdivisions
2silver Spgs Shores Un 51
Churchill
Crystal Lakes
Deer Path Estate
Deer Path Estates
Deer Path Estates Phase 2
Deer Path North
Deer Path North Ph 2
Deer Path Ph 01
Deer Path Ph 03
Deer Path Ph 3
Deer Path Phase 2
Diamond Club
Fla Heights
Florida Heights
Lake Diamond
Lake Diamond Golf Cc Ph 01
Lake Diamond Golf Cc Ph 02
Lake Diamond Golf Cc Ph 03
Lake Diamond Golf Cc Ph 04
Lake Diamond Golf Country Clu
Lake Diamond North
Lake Diamond Subdivision
Leeward Air Ranch Un 02
Leeward Air Ranch Un 2
Not On List
Ocala Palms
Peppertree Village
Silver Spg Shores 28
Silver Spg Shores Un 18
Silver Spgs Estate
Silver Spgs Shores
Silver Spgs Shores 07
Silver Spgs Shores 09
Silver Spgs Shores 16
Silver Spgs Shores 20
Silver Spgs Shores 22
Silver Spgs Shores 25
Silver Spgs Shores 28
Silver Spgs Shores 32
Silver Spgs Shores 47
Silver Spgs Shores Un
Silver Spgs Shores Un 01
Silver Spgs Shores Un 02
Silver Spgs Shores Un 04
Silver Spgs Shores Un 07
Silver Spgs Shores Un 09
Silver Spgs Shores Un 1
Silver Spgs Shores Un 11
Silver Spgs Shores Un 12
Silver Spgs Shores Un 13
Silver Spgs Shores Un 16
Silver Spgs Shores Un 17
Silver Spgs Shores Un 18
Silver Spgs Shores Un 19
Silver Spgs Shores Un 20
Silver Spgs Shores Un 21
Silver Spgs Shores Un 23
Silver Spgs Shores Un 24
Silver Spgs Shores Un 26
Silver Spgs Shores Un 28
Silver Spgs Shores Un 32
Silver Spgs Shores Un 33
Silver Spgs Shores Un 34
Silver Spgs Shores Un 40
Silver Spgs Shores Un 43
Silver Spgs Shores Un 47
Silver Spgs Shores Un 50
Silver Spgs Shores Un 51
Silver Spgs Shores Un 66
Silver Spgs Shores Un 68
Silver Spgs Shores Un 7
Silver Spgs Shores Un 9
Silver Spgs Shores Un No13
Silver Spr Shores Un 48
Silver Springs
Silver Springs Shore
Silver Springs Shores
Silver Springs Shores Un 18
Silver Springs Shores Un 19
Silver Springs Shores Unit 13
Silver Springs Shores Unit 17
Silver Springs Shores Unit 26
Silver Springsaka Crystal Lake
Slvr Spgs Sh N
Slvr Spgs Shores
Turning Leaf
Contact Info

- Terriann Stewart, LLC,REALTOR ®
- Tropic Shores Realty
- Mobile: 352.220.1008
- realtor.terristewart@gmail.com



















































































