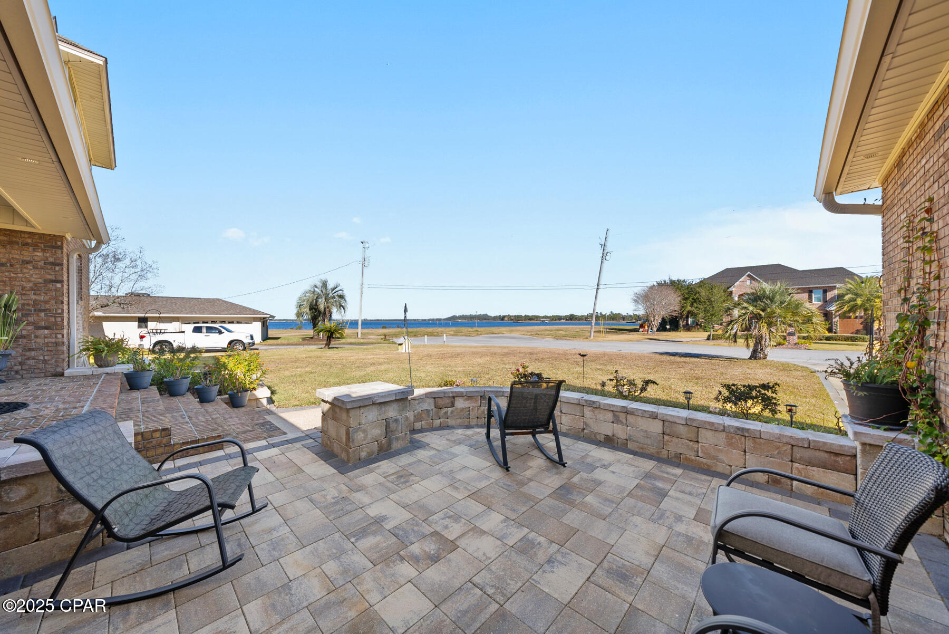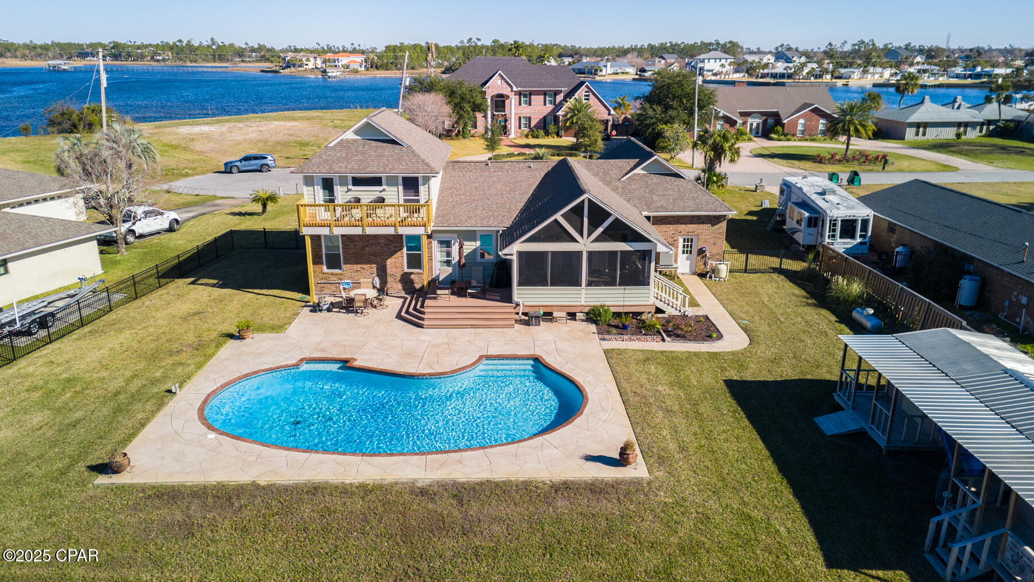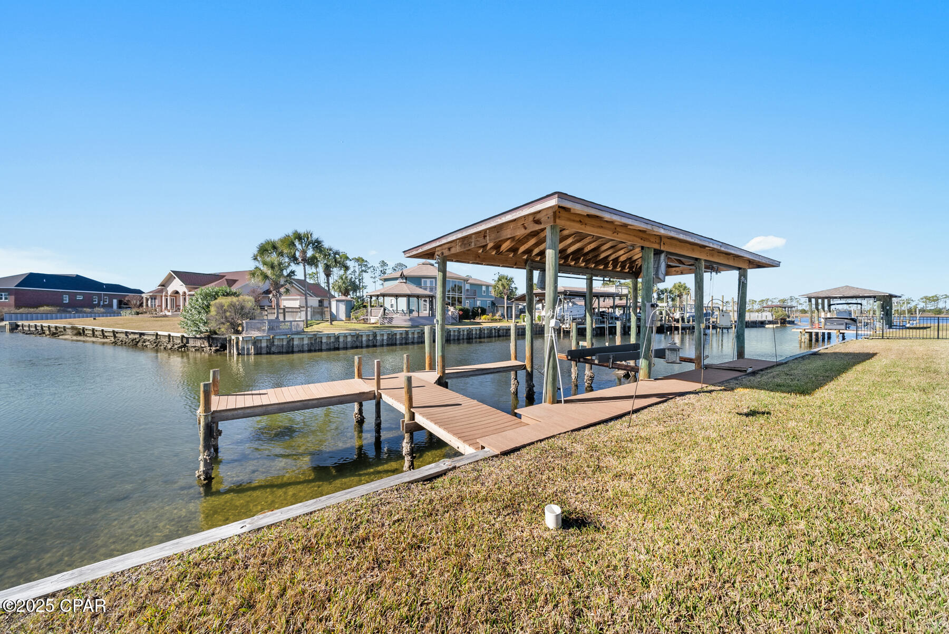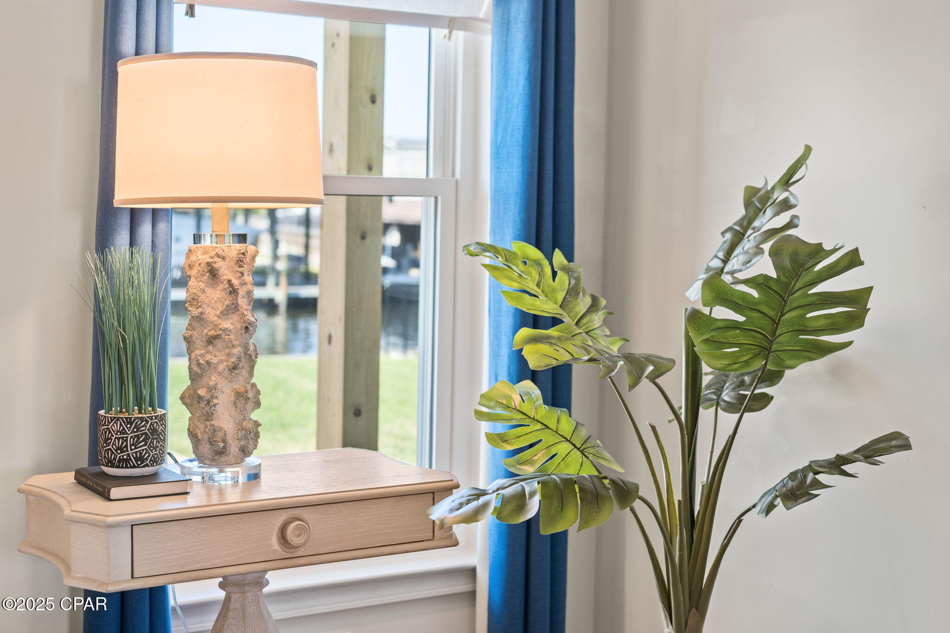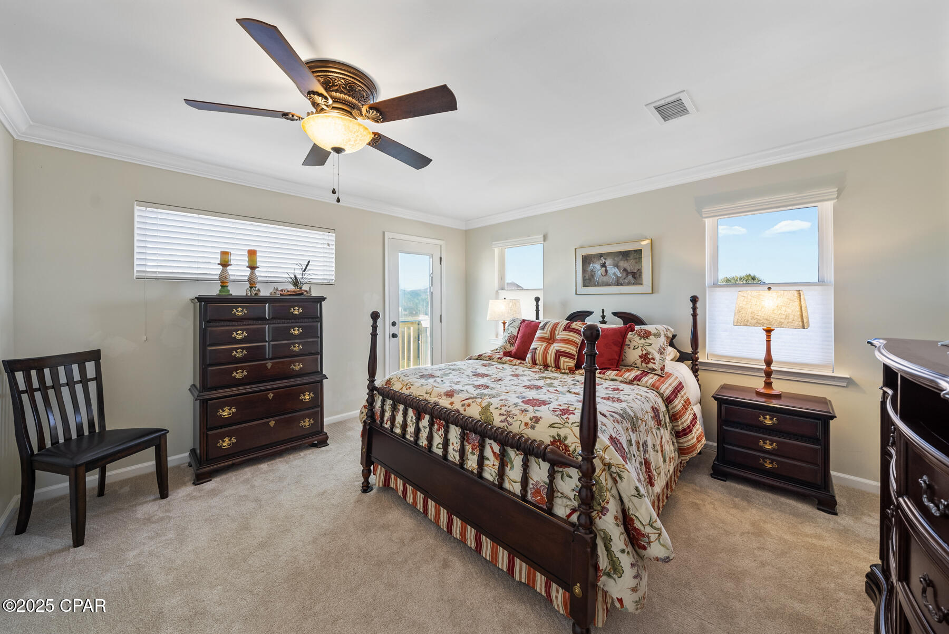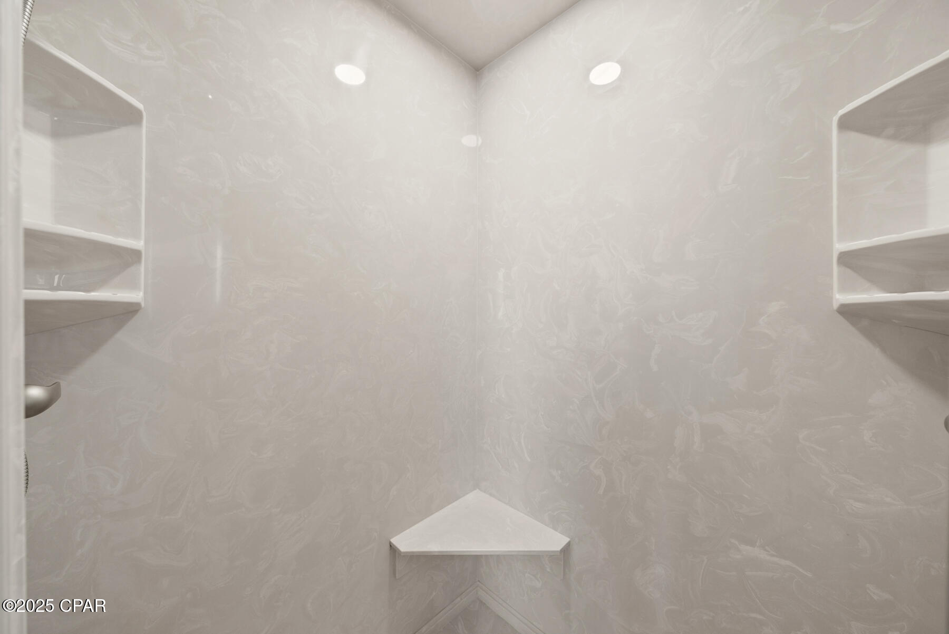4731 Baywood Drive, Lynn Haven, FL 32444
Property Photos
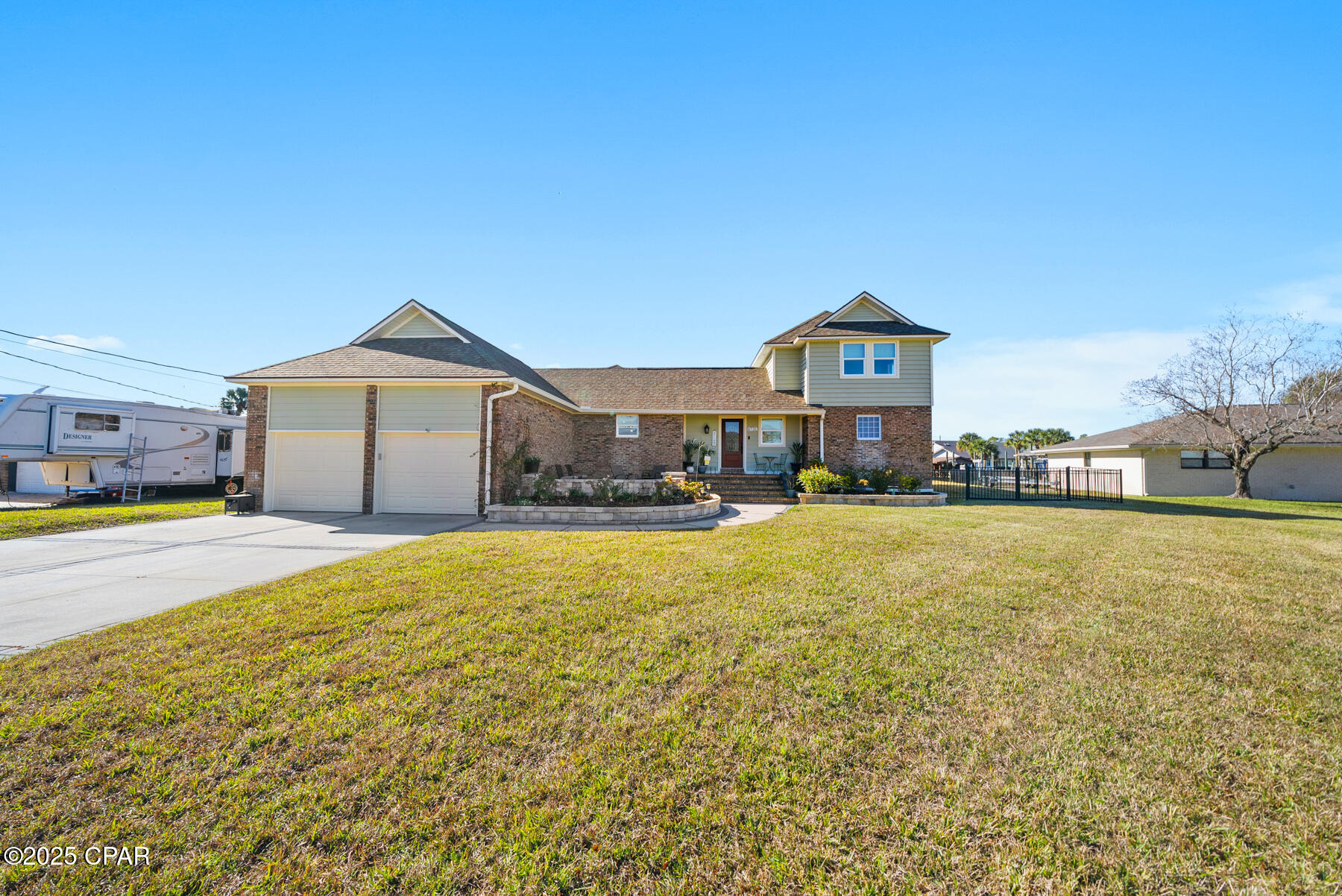
Would you like to sell your home before you purchase this one?
Priced at Only: $799,000
For more Information Call:
Address: 4731 Baywood Drive, Lynn Haven, FL 32444
Property Location and Similar Properties






- MLS#: 767916 ( Residential )
- Street Address: 4731 Baywood Drive
- Viewed: 60
- Price: $799,000
- Price sqft: $0
- Waterfront: Yes
- Wateraccess: Yes
- Waterfront Type: BayAccess,Bayou,BoatRampLiftAccess,DockAccess,Waterfront
- Year Built: 1982
- Bldg sqft: 0
- Bedrooms: 3
- Total Baths: 4
- Full Baths: 3
- 1/2 Baths: 1
- Garage / Parking Spaces: 2
- Days On Market: 60
- Additional Information
- Geolocation: 30.2338 / -85.6775
- County: BAY
- City: Lynn Haven
- Zipcode: 32444
- Subdivision: Baywood Shores Est Unit 4
- Elementary School: Lynn Haven
- Middle School: Mowat
- High School: Mosley
- Provided by: Think Real Estate
- DMCA Notice
Description
Experience the epitome of waterfront living at this spectacular 3 bedroom(with plenty of flex space), 3.5 bathroom home on North Bay with direct Gulf access. Boasting breathtaking panoramic water views and a private boat lift and dock, this property is a rare find for nature lovers and water sports enthusiasts alike. The horseshoe shaped pool creates a tranquil outdoor oasis, perfect for relaxation or entertaining guests. Inside, the versatile bonus room offers endless possibilities as a teen retreat, craft space, music room, game room, or home office. The gourmet kitchen features custom red oak cabinets and an open concept design that is both elegant and functional. The main floor primary suite is spacious and convenient, with ample storage space to keep things organized. With a two car garage and sheds, there is plenty of room for all your tools, pool floats, and more.Located in a prime area with excellent schools, shopping, dining, healthcare facilities, and the beach all within easy reach, this home offers the perfect blend of luxury and convenience. Plus, with a brand new septic tank, you can enjoy peace of mind knowing that this property is in top condition. Don't miss out on the opportunity to own this incredible waterfront retreat and start living your dream coastal lifestyle today. Schedule a showing to experience all that this home has to offer!
Description
Experience the epitome of waterfront living at this spectacular 3 bedroom(with plenty of flex space), 3.5 bathroom home on North Bay with direct Gulf access. Boasting breathtaking panoramic water views and a private boat lift and dock, this property is a rare find for nature lovers and water sports enthusiasts alike. The horseshoe shaped pool creates a tranquil outdoor oasis, perfect for relaxation or entertaining guests. Inside, the versatile bonus room offers endless possibilities as a teen retreat, craft space, music room, game room, or home office. The gourmet kitchen features custom red oak cabinets and an open concept design that is both elegant and functional. The main floor primary suite is spacious and convenient, with ample storage space to keep things organized. With a two car garage and sheds, there is plenty of room for all your tools, pool floats, and more.Located in a prime area with excellent schools, shopping, dining, healthcare facilities, and the beach all within easy reach, this home offers the perfect blend of luxury and convenience. Plus, with a brand new septic tank, you can enjoy peace of mind knowing that this property is in top condition. Don't miss out on the opportunity to own this incredible waterfront retreat and start living your dream coastal lifestyle today. Schedule a showing to experience all that this home has to offer!
Payment Calculator
- Principal & Interest -
- Property Tax $
- Home Insurance $
- HOA Fees $
- Monthly -
For a Fast & FREE Mortgage Pre-Approval Apply Now
Apply Now
 Apply Now
Apply NowFeatures
Building and Construction
- Covered Spaces: 0.00
- Exterior Features: Balcony, Columns, SprinklerIrrigation, Patio, RainGutters
- Fencing: Fenced, Partial
- Living Area: 2497.00
- Other Structures: Sheds
- Roof: Asphalt
Land Information
- Lot Features: CulDeSac, Waterfront
School Information
- High School: Mosley
- Middle School: Mowat
- School Elementary: Lynn Haven
Garage and Parking
- Garage Spaces: 2.00
- Open Parking Spaces: 0.00
- Parking Features: Attached, Driveway, Garage, GarageDoorOpener
Eco-Communities
- Pool Features: Gunite, InGround
- Water Source: Well
Utilities
- Carport Spaces: 0.00
- Cooling: CentralAir, CeilingFans, Electric
- Heating: Central, Electric, Fireplaces, Propane
- Sewer: SepticTank
- Utilities: CableConnected, Propane, SepticAvailable, WaterAvailable
Finance and Tax Information
- Home Owners Association Fee: 0.00
- Insurance Expense: 0.00
- Net Operating Income: 0.00
- Other Expense: 0.00
- Pet Deposit: 0.00
- Security Deposit: 0.00
- Tax Year: 2023
- Trash Expense: 0.00
Other Features
- Appliances: ConvectionOven, Dryer, Dishwasher, ElectricCooktop, ElectricOven, ElectricWaterHeater, Disposal, Microwave, Refrigerator, TanklessWaterHeater, Washer
- Furnished: Unfurnished
- Interior Features: Bookcases, KitchenIsland, Pantry
- Legal Description: BAYWOOD SHORE ESTATES UNIT 4 LOT 17 BLK P ORB 3930 P 2093 M-90B
- Area Major: 02 - Bay County - Central
- Occupant Type: Occupied
- Parcel Number: 11715-220-000
- Style: Traditional
- The Range: 0.00
- View: Bay, Bayou
- Views: 60
Similar Properties
Nearby Subdivisions
[no Recorded Subdiv]
Andrews Plantation
Bay Park Manor
Baywood Shores Est Unit 3
Baywood Shores Est Unit 4
Belaire Estates Replat
Belaire Estates U-1
Belaire Estates U-2
Belaire Estates U-3
Belaire Estates U-5
Belaire Estates U-6
Bingoose Estates U-1
Brook Haven Sub.
College Oaks
College Point
College Point 1st Add
College Point 2nd Add
Derby Woods
Derby Woods 2nd Add
Fmw's Del Add To Lynn Haven
Grand View
Grant's Mill Phase I
Gulf Coast Village U-1
Gulf Coast Village U-2
Hammocks
Hammocks Phase I
Hammocks Phase Ii
Hammocks Phase Vi
Hammocks Phase Vii
Harbour Point Replat
Landin's Landing
Leisure Shores
Lynn Haven
Magnolia Meadows
Mowat Highlands Ph Iv
No Named Subdivision
North Harbour
Pine Forest Est Ph 4
Pine Forest Est Ph 5
Plantation At College Point
Point Havenwood
Ravenwood
Southern Shores
The Meadows & The Pointe
Water Oak Plantation
Windwood
Woodrun
Contact Info

- Terriann Stewart, LLC,REALTOR ®
- Tropic Shores Realty
- Mobile: 352.220.1008
- realtor.terristewart@gmail.com



