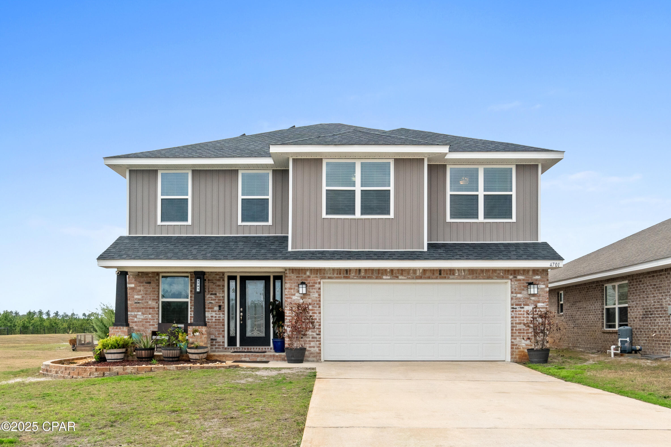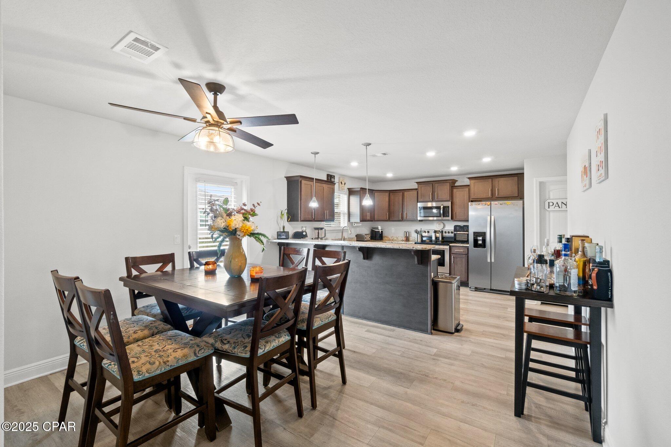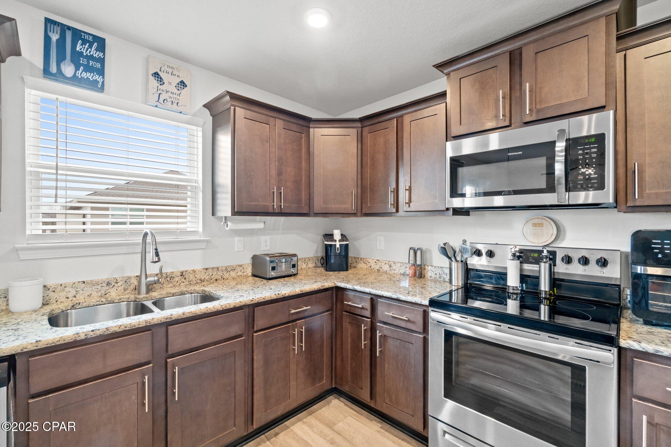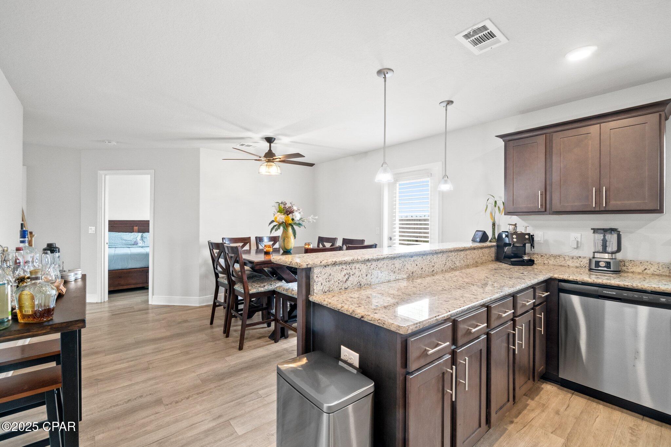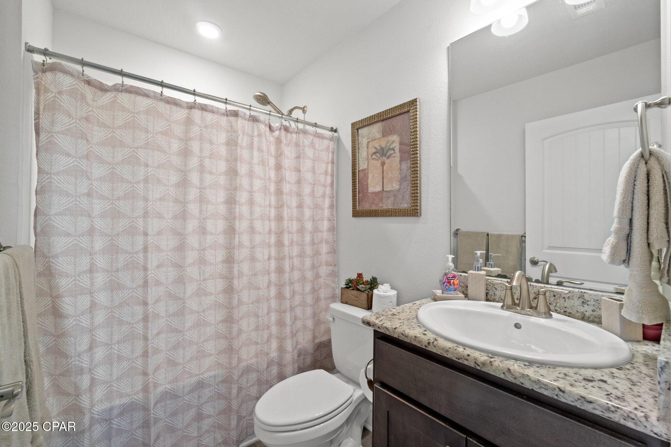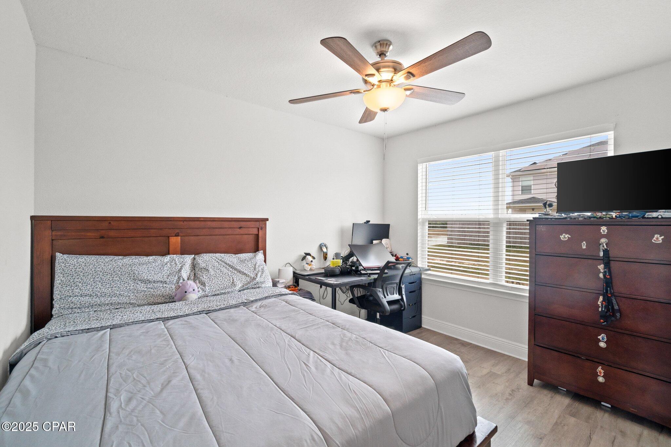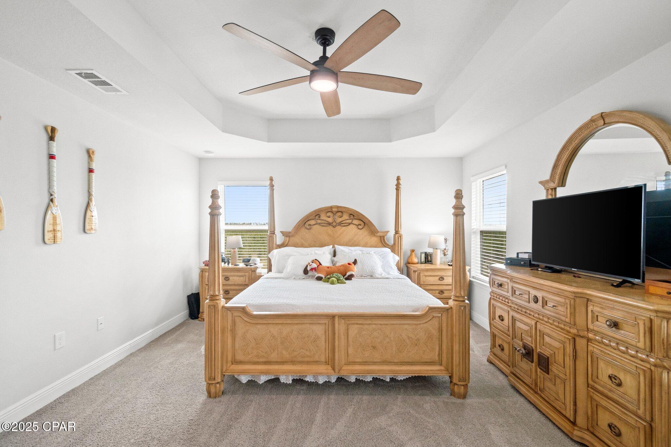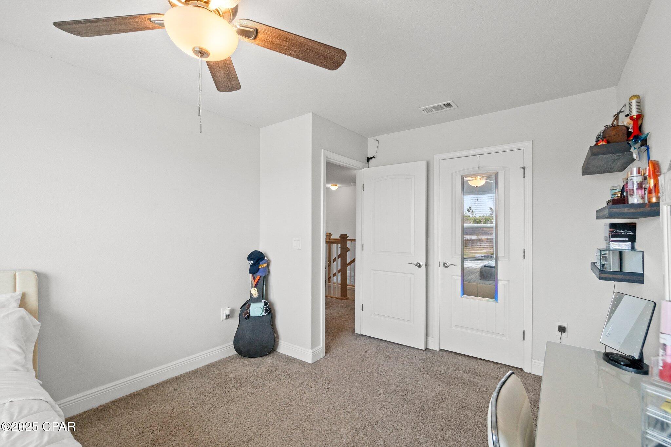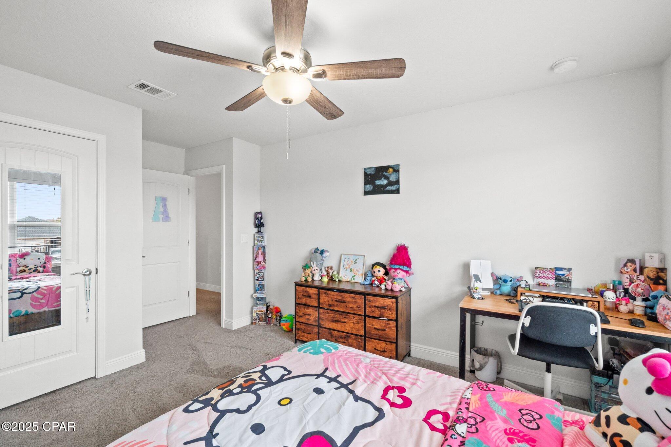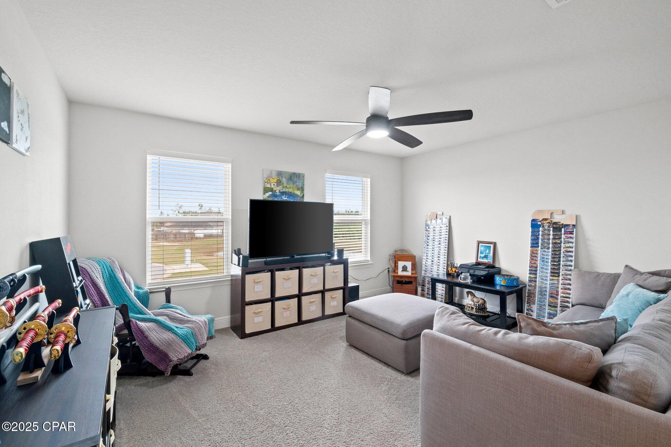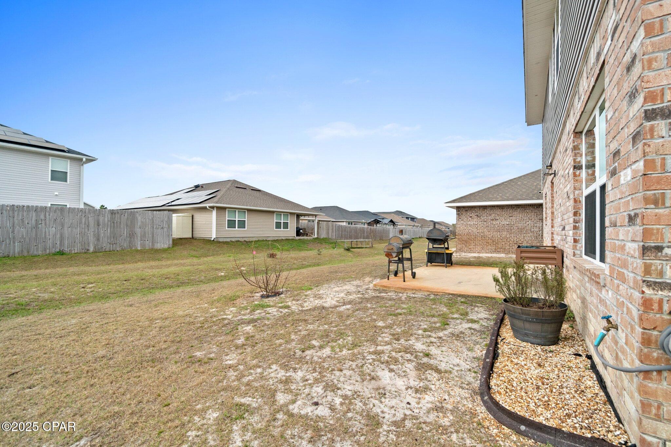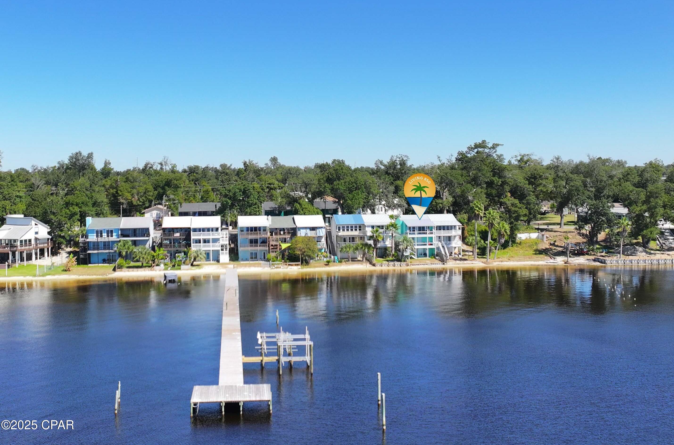4701 Maegans Ridge Road, Panama City, FL 32404
Property Photos
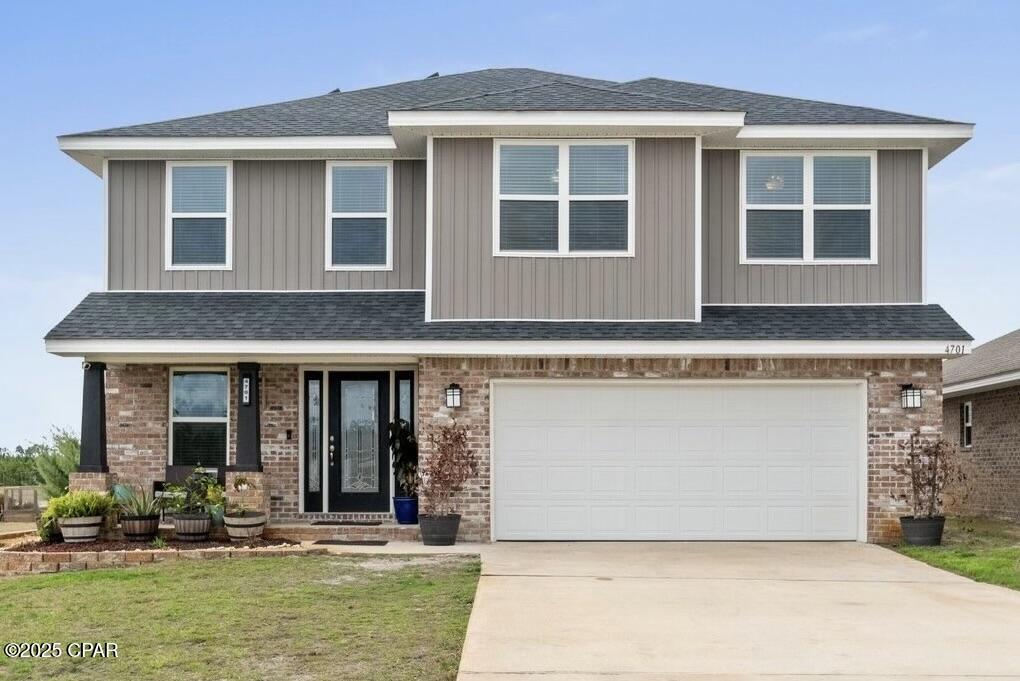
Would you like to sell your home before you purchase this one?
Priced at Only: $425,000
For more Information Call:
Address: 4701 Maegans Ridge Road, Panama City, FL 32404
Property Location and Similar Properties






- MLS#: 768799 ( Residential )
- Street Address: 4701 Maegans Ridge Road
- Viewed: 4
- Price: $425,000
- Price sqft: $0
- Waterfront: No
- Year Built: 2021
- Bldg sqft: 0
- Bedrooms: 4
- Total Baths: 3
- Full Baths: 3
- Garage / Parking Spaces: 2
- Days On Market: 43
- Additional Information
- Geolocation: 30.2341 / -85.5639
- County: BAY
- City: Panama City
- Zipcode: 32404
- Subdivision: Maegan's Ridge
- Elementary School: Tommy Smith
- Middle School: Merritt Brown
- High School: Bay
- Provided by: Realty One Group Emerald Coast
- DMCA Notice
Description
Spacious & Versatile 4 Bedroom Home with Separate Living Areas! Welcome to this beautifully designed 4 bedroom, 3 bathroom home, built in 2021 and tucked away at the end of a peaceful cul de sac. With separate living areas upstairs and downstairs, this home offers the perfect blend of privacy and functionality whether you need space for guests, a home office, or a cozy retreat for family. Flexible Living Spaces Downstairs: An open and inviting living area provides the perfect space for entertaining, while a separate living area offers versatility ideal for a guest suite, playroom, or home office whatever suits your lifestyle. Step into the stunning open kitchen, where style meets functionality! Featuring sleek granite countertops and stainless steel appliances, this space is designed for both effortless cooking and entertaining. The breakfast bar is perfect for casual meals or gathering with guests, while the large pantry offers ample storage for all your kitchen essentials. Whether you're hosting a dinner party or enjoying a quiet morning coffee, this kitchen is ready to inspire your culinary creativity! Upstairs Sanctuary: The primary suite is a true getaway, featuring a stylish tray ceiling, an expansive walk in closet, and a luxurious en suite bathroom with a soaking tub, separate shower, double vanity. Two additional bedrooms, a full bathroom, a convenient upstairs laundry room and an open living area complete this level. This stunning home doesn't just shine it saves! Equipped with fully paid off solar panels at closing, you'll enjoy all the benefits of energy efficiency without the added cost. Say hello to lower utility bills, a smaller carbon footprint, and the peace of mind that comes with sustainable living.This home truly has it all modern design, flexible space, and a prime location. Don't miss your chance to make it yours! Call today to schedule a private showing.
Description
Spacious & Versatile 4 Bedroom Home with Separate Living Areas! Welcome to this beautifully designed 4 bedroom, 3 bathroom home, built in 2021 and tucked away at the end of a peaceful cul de sac. With separate living areas upstairs and downstairs, this home offers the perfect blend of privacy and functionality whether you need space for guests, a home office, or a cozy retreat for family. Flexible Living Spaces Downstairs: An open and inviting living area provides the perfect space for entertaining, while a separate living area offers versatility ideal for a guest suite, playroom, or home office whatever suits your lifestyle. Step into the stunning open kitchen, where style meets functionality! Featuring sleek granite countertops and stainless steel appliances, this space is designed for both effortless cooking and entertaining. The breakfast bar is perfect for casual meals or gathering with guests, while the large pantry offers ample storage for all your kitchen essentials. Whether you're hosting a dinner party or enjoying a quiet morning coffee, this kitchen is ready to inspire your culinary creativity! Upstairs Sanctuary: The primary suite is a true getaway, featuring a stylish tray ceiling, an expansive walk in closet, and a luxurious en suite bathroom with a soaking tub, separate shower, double vanity. Two additional bedrooms, a full bathroom, a convenient upstairs laundry room and an open living area complete this level. This stunning home doesn't just shine it saves! Equipped with fully paid off solar panels at closing, you'll enjoy all the benefits of energy efficiency without the added cost. Say hello to lower utility bills, a smaller carbon footprint, and the peace of mind that comes with sustainable living.This home truly has it all modern design, flexible space, and a prime location. Don't miss your chance to make it yours! Call today to schedule a private showing.
Payment Calculator
- Principal & Interest -
- Property Tax $
- Home Insurance $
- HOA Fees $
- Monthly -
For a Fast & FREE Mortgage Pre-Approval Apply Now
Apply Now
 Apply Now
Apply NowFeatures
Building and Construction
- Covered Spaces: 0.00
- Exterior Features: SprinklerIrrigation
- Living Area: 2315.00
- Roof: Shingle
Land Information
- Lot Features: CornerLot, CulDeSac, PondOnLot
School Information
- High School: Bay
- Middle School: Merritt Brown
- School Elementary: Tommy Smith
Garage and Parking
- Garage Spaces: 2.00
- Open Parking Spaces: 0.00
- Parking Features: Attached, Driveway, Garage, GarageDoorOpener
Utilities
- Carport Spaces: 0.00
- Cooling: CentralAir, CeilingFans, Electric
- Heating: Central, Electric, HeatPump, Solar
- Utilities: CableConnected, TrashCollection
Finance and Tax Information
- Home Owners Association Fee Includes: AssociationManagement, MaintenanceGrounds
- Home Owners Association Fee: 415.00
- Insurance Expense: 0.00
- Net Operating Income: 0.00
- Other Expense: 0.00
- Pet Deposit: 0.00
- Security Deposit: 0.00
- Tax Year: 2023
- Trash Expense: 0.00
Other Features
- Appliances: Dishwasher, ElectricCooktop, ElectricOven, ElectricWaterHeater, Disposal, Microwave, Refrigerator
- Furnished: Unfurnished
- Interior Features: BreakfastBar, TrayCeilings, Pantry, RecessedLighting, SmartThermostat, Loft
- Legal Description: MAEGAN'S RIDGE LOT 10 ORB 4428 P 1870
- Area Major: 02 - Bay County - Central
- Occupant Type: Occupied
- Parcel Number: 05860-650-100
- Style: Craftsman
- The Range: 0.00
Similar Properties
Nearby Subdivisions
[no Recorded Subdiv]
Amigo Estates
Avondale Estates
Barrett's Park
Baxter Subdivision
Bay County Estates Phase Ii
Bay Front Unit 2
Bayou Estates
Bayou George Hts
Bayou Oaks Estates
Boat Race Estates
Brannonville
Brentwoods Phase Ii
Bridge Harbor
Brighton Oaks
Britton Woods
Brook Forest U-1
Bylsma Manor Estates
Callaway
Callaway Corners
Callaway Forest
Callaway Forest U-2
Callaway Heights
Callaway Point
Callaway Shores U-3
Cedar Branch
Cedar Park Ph I
Cedar Park Ph Ii
Cedar Wood Estates Ph 2
Cherokee Heights
Cherry Hill Unit 1
Cherry Hill Unit 2
Cherry Hill Unit 3
College Station Phase 1
College Station Phase 3
Country Lake Est
Davis Replat Of Lillian Carlis
Deerpoint Estates
East Bay Park
East Bay Park 2nd Add
Eastgate Sub Ph I
Forest Shores
Fox Place Estates
Game Farm
Garden Cove
Grimes Callaway Bayou Est U-5
Hickory Park
Highpoint
Highpoint Preserve
Highway 22 West Estates
Horne Memory Plat
Imperial Oaks
Kendrick Manor
Lakewood
Lane Mobile Home Est U-1
Lannie Rowe Lake Estates U-9
Lannie Rowe Lake Ests
Liberty
M Pitts 1st Add
Maegan's Ridge
Magnolia Hills
Magnolia Hills Phase Ii
Manors Of Magnolia Hills
Mars Hill
Mill Point
Morningside
No Named Subdivision
Normandale Estates
Olde Towne Village
Park Place Phase 1
Parker
Parker Pines
Parker Plat
Pine Wood Grove
Pine Woods Add.
Pine Woods Dev Phase Ii
Pine Woods Phase 3
Pinewood Grove Unit 2
Richard Bayou Estates
Riverside Phase Ii
Riverside Phase Iii
Rolling Hills
Sandy Creek Ranch Ph 2
Sentinel Point
Shadow Bay Unit 1
Shadow Bay Unit 5
Shadow Bay Unt 3 & 4
Singleton Estates
Springlake
St. Andrews Bay Dev. Co.
Stephens Estates
Sunrise At East Bay
Sweetwater Village N Ph 2
Sweetwater Village S Ph I
Sycamore Heights
Tidewater Estates
Timberwood
Titus Park
Towne & Country Lake Estates
Tyndall Station
Village Of Mill Bayou/shorelin
Wh Parker
William L. Wilson Plat
Woodmere
Contact Info

- Terriann Stewart, LLC,REALTOR ®
- Tropic Shores Realty
- Mobile: 352.220.1008
- realtor.terristewart@gmail.com


