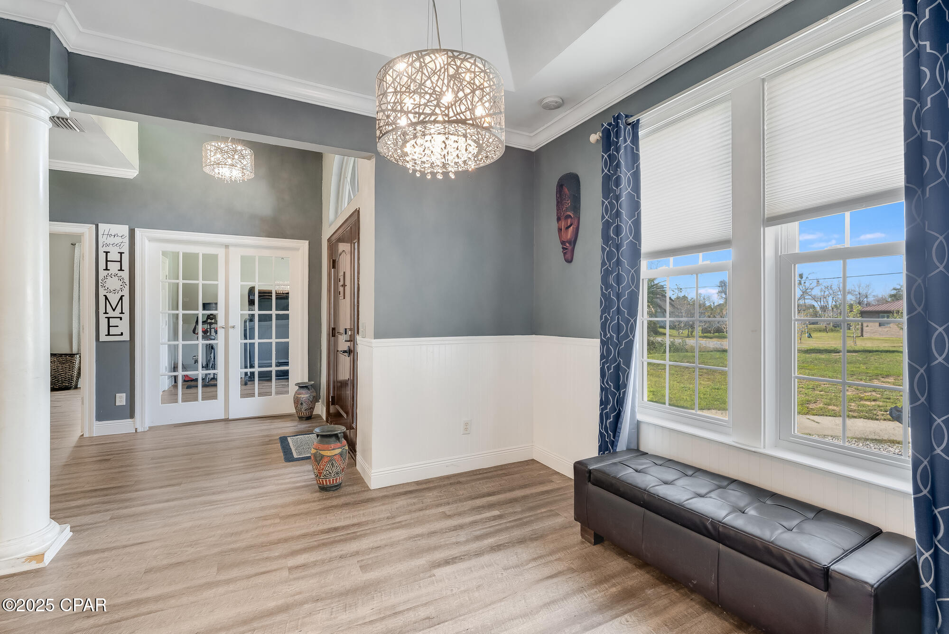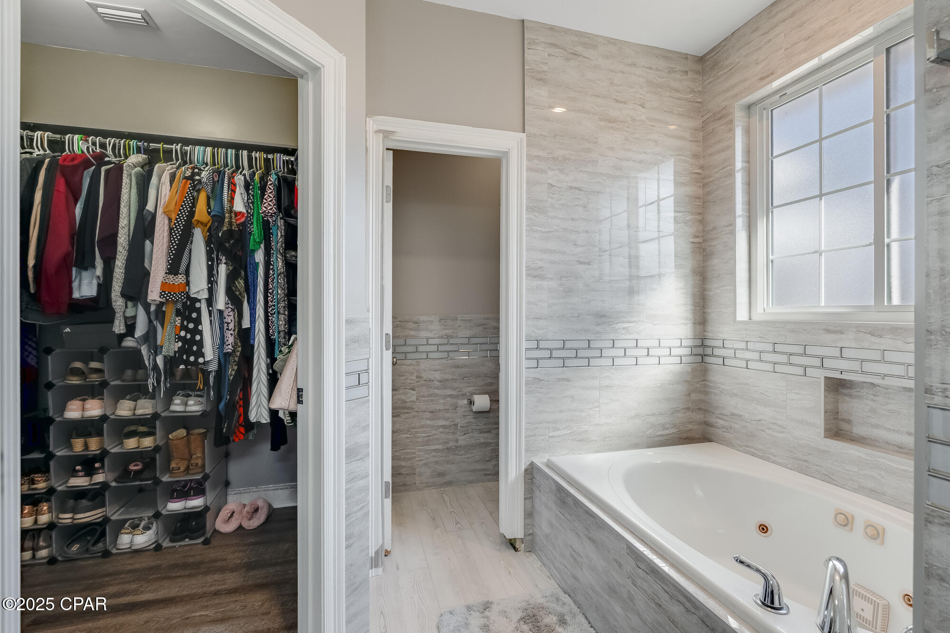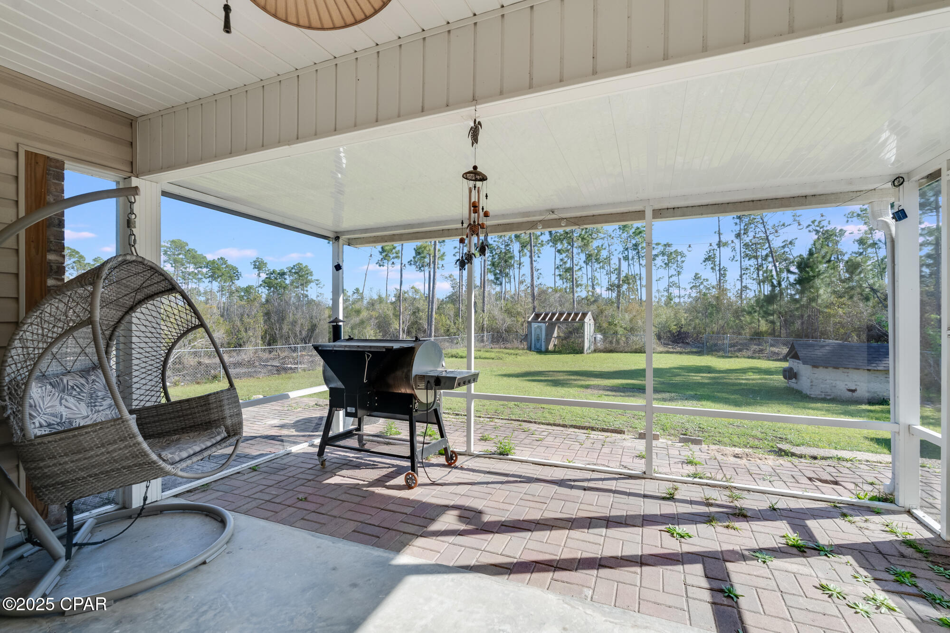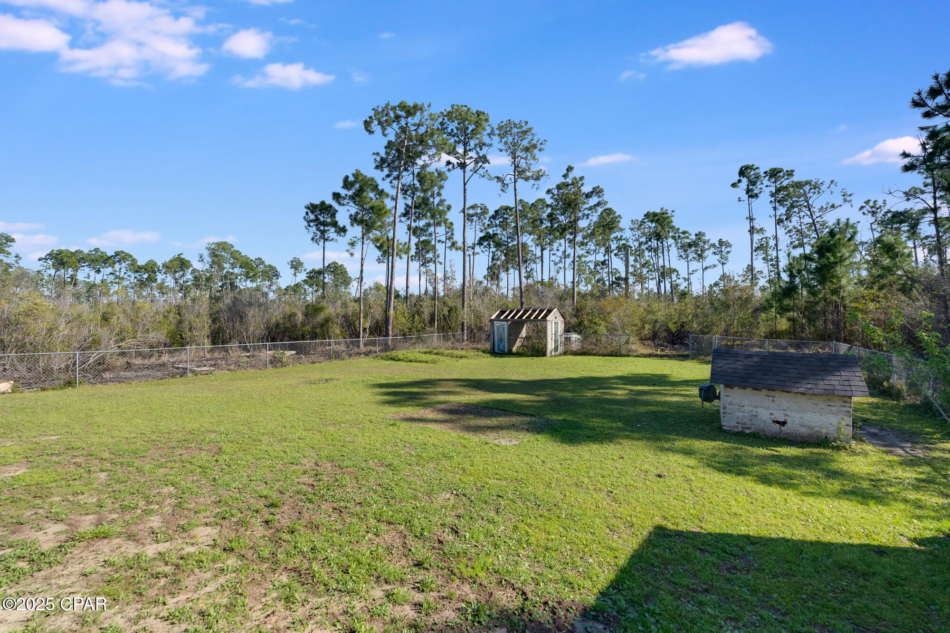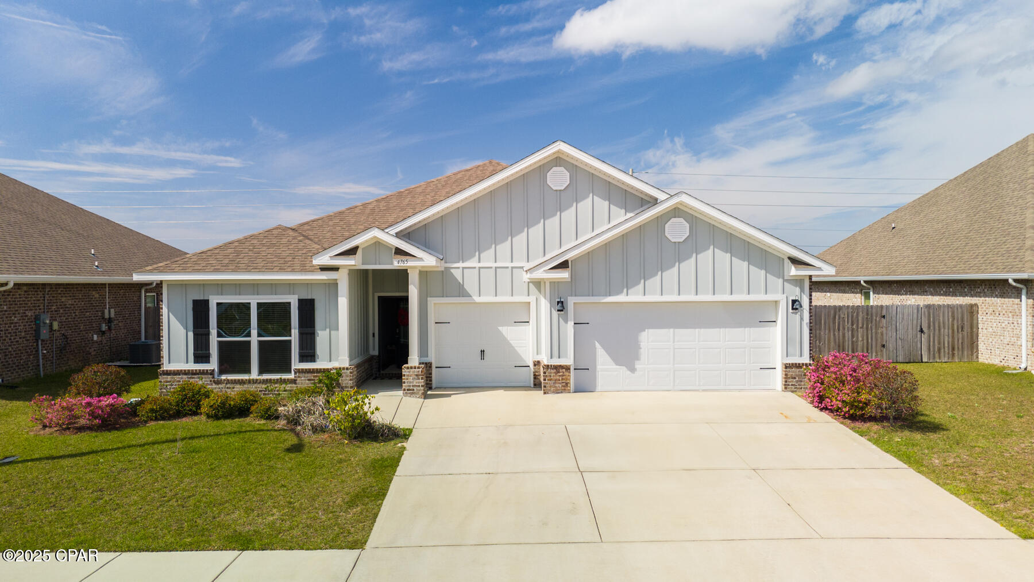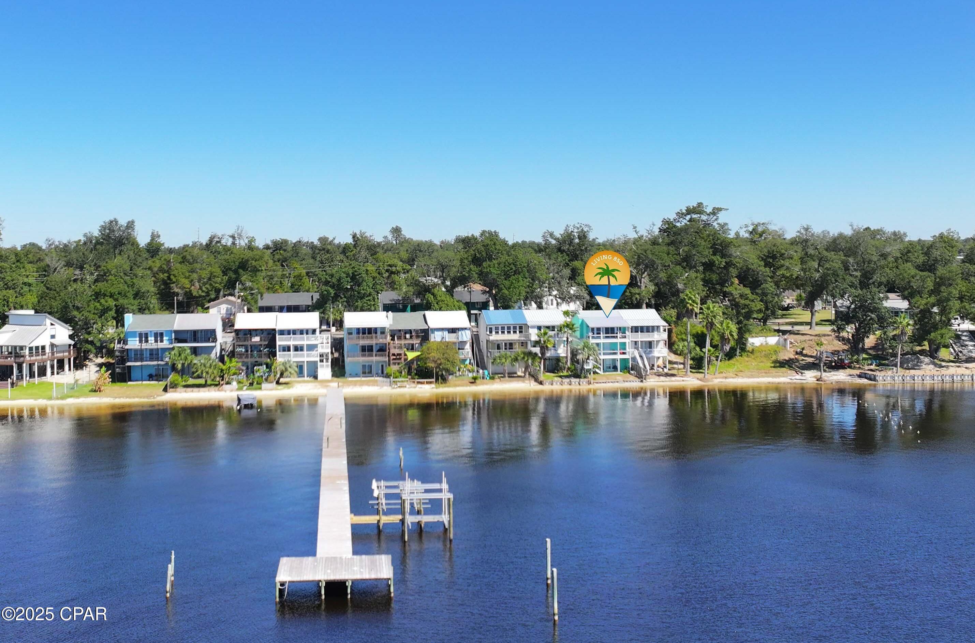4600 Lakeland Drive, Panama City, FL 32404
Property Photos

Would you like to sell your home before you purchase this one?
Priced at Only: $430,000
For more Information Call:
Address: 4600 Lakeland Drive, Panama City, FL 32404
Property Location and Similar Properties






- MLS#: 770256 ( Residential )
- Street Address: 4600 Lakeland Drive
- Viewed: 8
- Price: $430,000
- Price sqft: $0
- Waterfront: No
- Year Built: 2007
- Bldg sqft: 0
- Bedrooms: 4
- Total Baths: 2
- Full Baths: 2
- Garage / Parking Spaces: 2
- Days On Market: 17
- Additional Information
- Geolocation: 30.2801 / -85.5841
- County: BAY
- City: Panama City
- Zipcode: 32404
- Subdivision: Highpoint Preserve
- Elementary School: Deer Point
- Middle School: Merritt Brown
- High School: Mosley
- Provided by: Corcoran Reverie
- DMCA Notice
Description
Stunning home in desirable Highpoint Preserve Community!Discover the perfect blend of elegance and modern comfort in this stunning 4 bedroom, 2 bathroom residence, situated on an expansive lot in the exclusive High Point Preserve community. With recent upgrades and remodeling, this home offers an unparalleled living experience surrounded by serene preserve green space.Step inside to find an open and spacious living room area, ideal for both relaxing and entertaining. The formal dining area provides an inviting space for special gatherings, while the newly remodeled kitchen is a chef's dream. Featuring an over sized kitchen island, brand new cabinets, and a walk in butler's pantry, this kitchen combines style and functionality.A versatile front office seamlessly connects to a bedroom, creating an expansive suite or a private sitting area. Each of the spacious bedrooms are designed for comfort, while the remodeled bathrooms boast stunning tiled showers that add a touch of luxury.Enjoy outdoor living year round on the screened in patio, which offers a tranquil view of the lush, over half acre lot that is situated next to a peaceful preserve. This private oasis is perfect for morning coffee, evening relaxation, or hosting outdoor gatherings. Don't miss this rare opportunity schedule your private showing today!
Description
Stunning home in desirable Highpoint Preserve Community!Discover the perfect blend of elegance and modern comfort in this stunning 4 bedroom, 2 bathroom residence, situated on an expansive lot in the exclusive High Point Preserve community. With recent upgrades and remodeling, this home offers an unparalleled living experience surrounded by serene preserve green space.Step inside to find an open and spacious living room area, ideal for both relaxing and entertaining. The formal dining area provides an inviting space for special gatherings, while the newly remodeled kitchen is a chef's dream. Featuring an over sized kitchen island, brand new cabinets, and a walk in butler's pantry, this kitchen combines style and functionality.A versatile front office seamlessly connects to a bedroom, creating an expansive suite or a private sitting area. Each of the spacious bedrooms are designed for comfort, while the remodeled bathrooms boast stunning tiled showers that add a touch of luxury.Enjoy outdoor living year round on the screened in patio, which offers a tranquil view of the lush, over half acre lot that is situated next to a peaceful preserve. This private oasis is perfect for morning coffee, evening relaxation, or hosting outdoor gatherings. Don't miss this rare opportunity schedule your private showing today!
Payment Calculator
- Principal & Interest -
- Property Tax $
- Home Insurance $
- HOA Fees $
- Monthly -
For a Fast & FREE Mortgage Pre-Approval Apply Now
Apply Now
 Apply Now
Apply NowFeatures
Building and Construction
- Covered Spaces: 0.00
- Exterior Features: Porch
- Fencing: Fenced
- Living Area: 2036.00
- Other Structures: Sheds
School Information
- High School: Mosley
- Middle School: Merritt Brown
- School Elementary: Deer Point
Garage and Parking
- Garage Spaces: 2.00
- Open Parking Spaces: 0.00
- Parking Features: Attached, Driveway, Garage
Eco-Communities
- Water Source: Well
Utilities
- Carport Spaces: 0.00
- Cooling: CentralAir, CeilingFans
- Heating: Central
- Road Frontage Type: CityStreet
- Sewer: SepticTank
- Utilities: SepticAvailable, WaterAvailable
Finance and Tax Information
- Home Owners Association Fee: 0.00
- Insurance Expense: 0.00
- Net Operating Income: 0.00
- Other Expense: 0.00
- Pet Deposit: 0.00
- Security Deposit: 0.00
- Tax Year: 2024
- Trash Expense: 0.00
Other Features
- Appliances: Dishwasher, ElectricCooktop, ElectricOven, Microwave, Refrigerator
- Furnished: Unfurnished
- Interior Features: KitchenIsland, Pantry
- Legal Description: HIGH POINT PRESERVE PHASE I LOT 5 ***ALSO KNOWN AS*** 30 2S 13W -4.4F- COMM AT THE INTERSECTION G OF S LI SEC 30 AND E R/W C R 2311 TH N 138.55' THE NELY AL CURVED R/W 773.21' TO S R/W OF E LAKELAND DR; TH E 430' TO POB TH E 120' S 240' W 120' N 240' TO POB ORB 2714 P 2349 ORB 3887 P 359
- Area Major: 04 - Bay County - North
- Occupant Type: Occupied
- Parcel Number: 05482-040-006
- Style: Traditional
- The Range: 0.00
Similar Properties
Nearby Subdivisions
[no Recorded Subdiv]
Amigo Estates
Avondale Estates
Barrett's Park
Baxter Subdivision
Bay County Estates Phase Ii
Bay Front Unit 2
Bayou Estates
Bayou George Hts
Bayou Oaks Estates
Boat Race Estates
Brannonville
Brentwoods Phase Ii
Bridge Harbor
Brighton Oaks
Britton Woods
Brook Forest U-1
Bylsma Manor Estates
Callaway
Callaway Corners
Callaway Forest
Callaway Forest U-2
Callaway Heights
Callaway Homes
Callaway Point
Callaway Shores U-3
Cedar Branch
Cedar Park Ph I
Cedar Park Ph Ii
Cedar Wood Estates Ph 2
Cherokee Heights
Cherokee Heights Phase Iii
Cherry Hill Unit 1
Cherry Hill Unit 2
Cherry Hill Unit 3
College Station Phase 1
College Station Phase 3
Country Lake Est
Deerpoint Estates
East Bay Park
East Bay Park 2nd Add
Eastgate Sub Ph I
Forest Shores
Fox Place Estates
Game Farm
Garden Cove
Grimes Callaway Bayou Est U-5
Hickory Park
Highpoint
Highpoint Preserve
Highway 22 West Estates
Horne Memory Plat
Imperial Oaks
Kendrick Manor
Lakewood
Lane Mobile Home Est U-1
Lannie Rowe Lake Estates U-2
Lannie Rowe Lake Estates U-9
Lannie Rowe Lake Ests
Liberty
M Pitts 1st Add
Maegan's Ridge
Magnolia Hills
Magnolia Hills Phase Ii
Manors Of Magnolia Hills
Mars Hill
Mill Point
Morningside
No Named Subdivision
Normandale Estates
Olde Towne Village
Park Place Phase 1
Parker
Parker Pines
Parker Plat
Pine Wood Grove
Pine Woods Add.
Pine Woods Dev Phase Ii
Pine Woods Phase 3
Pinewood Grove Unit 2
Richard Bayou Estates
Riverside Phase Ii
Riverside Phase Iii
Rolling Hills
Sandy Creek Ranch Ph 2
Sentinel Point
Shadow Bay Unit 1
Shadow Bay Unit 5
Shadow Bay Unt 3 & 4
Singleton Estates
Springlake
St. Andrews Bay Dev. Co.
Stephens Estates
Sunrise At East Bay
Sweetwater Village N Ph 2
Sweetwater Village S Ph I
Sycamore Heights
Tidewater Estates
Timberwood
Titus Park
Towne & Country Lake Estates
Tyndall Station
Village Of Mill Bayou/shorelin
Wh Parker
William L. Wilson Plat
Woodmere
Contact Info
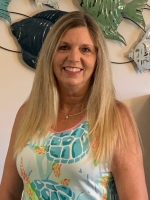
- Terriann Stewart, LLC,REALTOR ®
- Tropic Shores Realty
- Mobile: 352.220.1008
- realtor.terristewart@gmail.com





