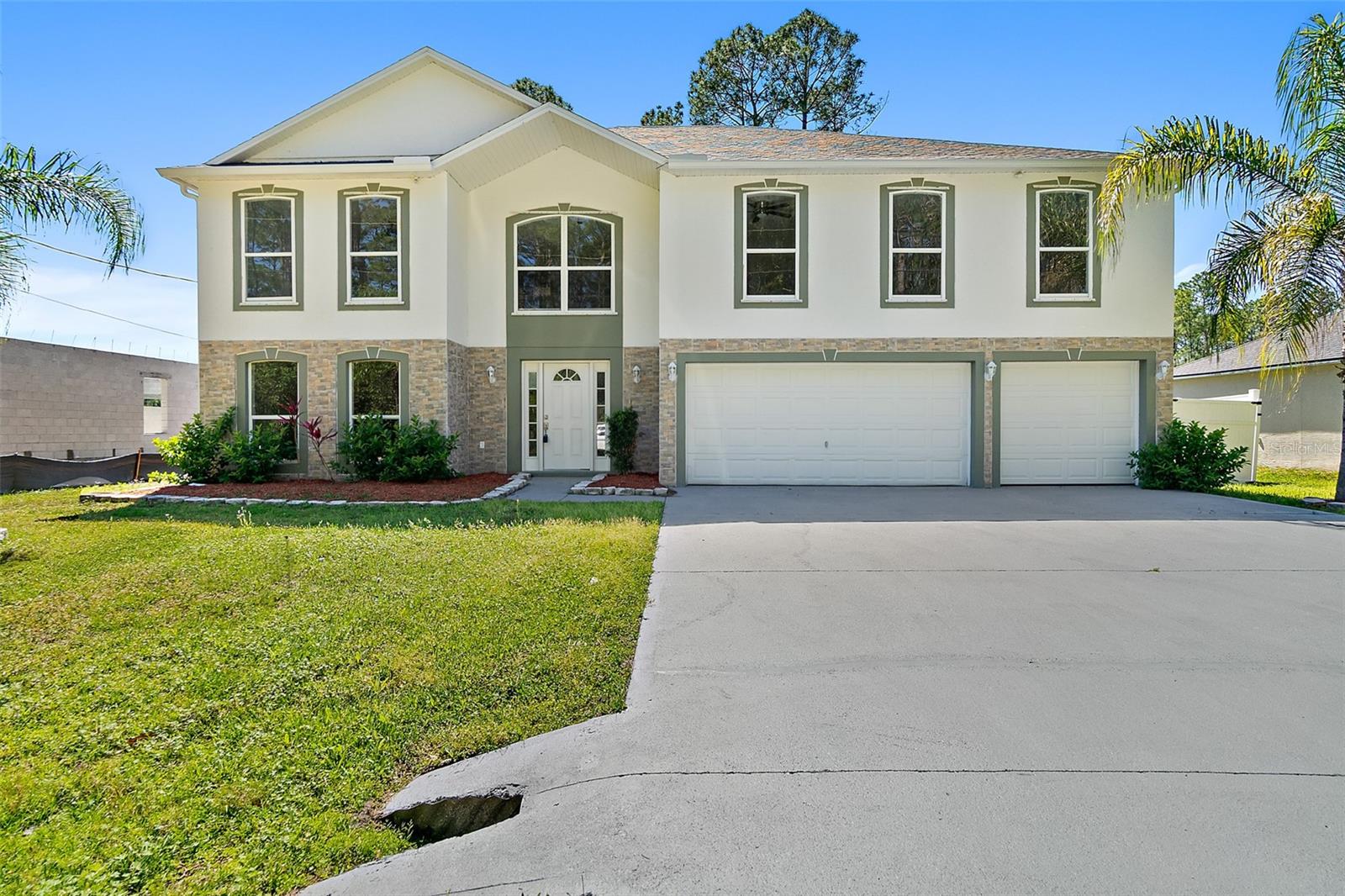24 Whetstone Lane, Palm Coast, FL 32164
Property Photos

Would you like to sell your home before you purchase this one?
Priced at Only: $534,900
For more Information Call:
Address: 24 Whetstone Lane, Palm Coast, FL 32164
Property Location and Similar Properties






- MLS#: 1200618 ( Single Family )
- Street Address: 24 Whetstone Lane
- Viewed: 3
- Price: $534,900
- Price sqft: $0
- Waterfront: No
- Year Built: Not Available
- Bldg sqft: 0
- Bedrooms: 6
- Total Baths: 4
- Full Baths: 4
- Garage / Parking Spaces: 2
- Additional Information
- Geolocation: 30 / -81
- County: FLAGLER
- City: Palm Coast
- Zipcode: 32164
- Subdivision: Pine Lake
- Provided by: Parkside Realty Group

- DMCA Notice
Description
The Opportunity Floorplan by Hulbert Homes was built with the Investor in mind! As you approach this stunning multifamily home, you'll be captivated by its contemporary design and impeccable craftsmanship. The exterior boasts a harmonious blend of sleek lines, elegant finishes, and thoughtfully landscaped surroundings, creating an inviting curb appeal that sets the tone for what awaits inside. Step through the grand entrance into a world of refined living spaces, where every detail has been meticulously curated for the discerning homeowner. The open concept floor plan seamlessly connects the living, dining, and kitchen areas, fostering a sense of unity and fluidity. The abundance of natural light that floods the interior enhances the feeling of spaciousness and warmth. A few of my favorite features are the soft close drawers and cabinets, granite throughout, subway tile backsplash, upgraded stainless steel appliances, floor to ceiling carrarra look tiles in the bathrooms, shower accent, Moen plumbing fixtures, upgraded ceiling fans and lighting fixtures, PARTIALLY FENCED, stone wall exterior and the additional insulation that makes each side as close to soundproof as it can get! All interior and exterior design selections were chosen by a certified interior designer. Completion is end of June but don't wait to take this home off the market.
Description
The Opportunity Floorplan by Hulbert Homes was built with the Investor in mind! As you approach this stunning multifamily home, you'll be captivated by its contemporary design and impeccable craftsmanship. The exterior boasts a harmonious blend of sleek lines, elegant finishes, and thoughtfully landscaped surroundings, creating an inviting curb appeal that sets the tone for what awaits inside. Step through the grand entrance into a world of refined living spaces, where every detail has been meticulously curated for the discerning homeowner. The open concept floor plan seamlessly connects the living, dining, and kitchen areas, fostering a sense of unity and fluidity. The abundance of natural light that floods the interior enhances the feeling of spaciousness and warmth. A few of my favorite features are the soft close drawers and cabinets, granite throughout, subway tile backsplash, upgraded stainless steel appliances, floor to ceiling carrarra look tiles in the bathrooms, shower accent, Moen plumbing fixtures, upgraded ceiling fans and lighting fixtures, PARTIALLY FENCED, stone wall exterior and the additional insulation that makes each side as close to soundproof as it can get! All interior and exterior design selections were chosen by a certified interior designer. Completion is end of June but don't wait to take this home off the market.
Payment Calculator
- Principal & Interest -
- Property Tax $
- Home Insurance $
- HOA Fees $
- Monthly -
For a Fast & FREE Mortgage Pre-Approval Apply Now
Apply Now
 Apply Now
Apply NowFeatures
Finance and Tax Information
- Possible terms: Cash, Conventional, FHA, VA Loan
Similar Properties
Nearby Subdivisions
2153 Section 26pine Grove
2189 Section 25pine Grove
American Village
Arlington Sub
Aspire At Palm Coast
Avalonlehigh Woods
Belle Terra
Belle Terre
Cypress Knoll
Deerwood Rep Blk 20 Pine Lakes
Easthampton Sec 31
Flagler Village
Grand Landings
Grand Landingsphase2c
Grand Lndgs Ph 4
Lehigh Woods
Leigh Woods Palm Coast Sec 31
Metes Bounds
No Subdivision
None
Not Assigned-flagler
Not Assigned-other
Not Available-flagler
Not In Subdivision
Not On The List
Not Validd
Other
Palm Coast
Palm Coast Pine Grove Sec 26
Palm Coast Roayl Palms Sec 31
Palm Coast Royal Palms Sec 30
Palm Coast Sec 19
Palm Coast Sec 20
Palm Coast Sec 21
Palm Coast Sec 23
Palm Coast Sec 24
Palm Coast Sec 26
Palm Coast Sec 27 Blk 58 59
Palm Coast Sec 28
Palm Coast Sec 29
Palm Coast Sec 30
Palm Coast Sec 31
Palm Coast Sec 32
Palm Coast Sec 33
Palm Coast Sec 57
Palm Coast Sec 58
Palm Coast Sec 59
Palm Coast Sec 60
Palm Coast Sec 63
Palm Coast Sec 64
Palm Coast Sec 65
Palm Coast Sec33
Palm Coast Section 13
Palm Coast Section 18
Palm Coast Section 24
Palm Coast Section 26
Palm Coast Section 27
Palm Coast Section 28
Palm Coast Section 29
Palm Coast Section 30
Palm Coast Section 32
Palm Coast Section 34
Palm Coast Section 57
Palm Coast Section 58
Palm Coast Section 58 Blk 33 L
Palm Coast Section 59
Palm Coast Wynnfield Sec 23
Palm Coast Wynnfield Sec 27
Palm Coast Zebulahs Trail Sec6
Palm Coast/easthampton Sec 34
Palm Coasteasthampton Sec 34
Palm Coastwynnfield Sec 18
Park Place
Park Place Sub
Pine Grove
Pine Grove Sec 28
Pine Lake
Pine Lakes
Quail Hallow
Quail Hollow
Quail Hollow Palm Coast Sec 63
Rivergate Ph I Sub
Riviera Estates
Royal Palms Sec 32
Royal Palms Sec 32 Palm Coast
Seasons At Summertide
Seminole Palms
Seminole Palms Ph 1
Seminole Park
Seminole Park Sec 59 Palm Coas
Seminole Woods
Southwest Quadramt J0104
Southwest Quadrant Ph 0104
Sutton Place
Whiteview Village
Whiteview Vlg Ph 2
Wynnfield Sec 27
Contact Info

- Terriann Stewart, LLC,REALTOR ®
- Tropic Shores Realty
- Mobile: 352.220.1008
- realtor.terristewart@gmail.com



































