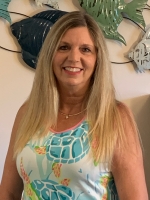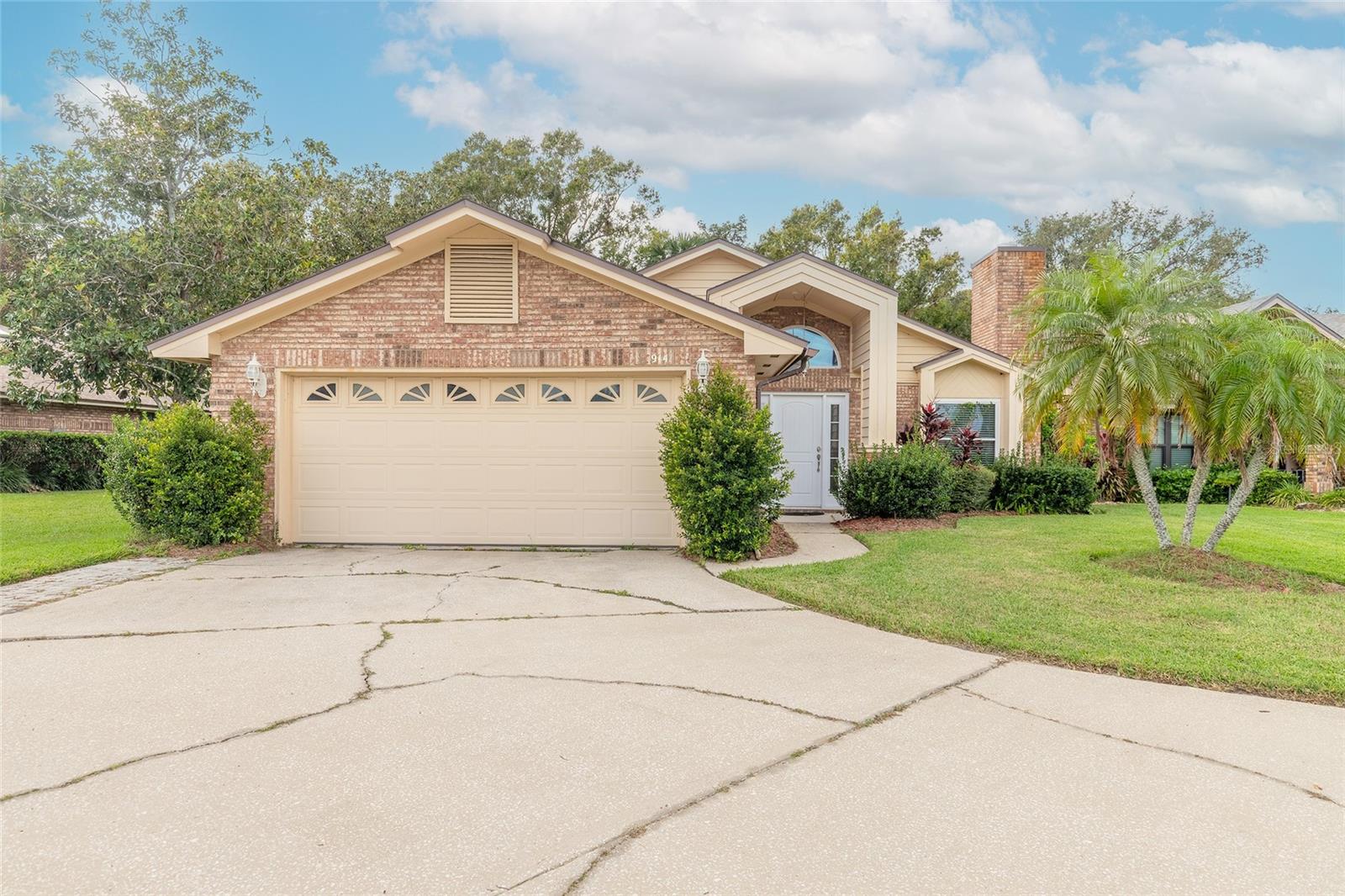4619 Barnacle Drive, Port Orange, FL 32127
Property Photos

Would you like to sell your home before you purchase this one?
Priced at Only: $315,900
For more Information Call:
Address: 4619 Barnacle Drive, Port Orange, FL 32127
Property Location and Similar Properties
- MLS#: 1206761 ( Residential )
- Street Address: 4619 Barnacle Drive
- Viewed: 27
- Price: $315,900
- Price sqft: $179
- Waterfront: No
- Year Built: 1993
- Bldg sqft: 1760
- Bedrooms: 3
- Total Baths: 2
- Full Baths: 2
- Garage / Parking Spaces: 2
- Additional Information
- Geolocation: 29 / -81
- County: VOLUSIA
- City: Port Orange
- Zipcode: 32127
- Subdivision: Woodlake
- Elementary School: Sugar Mill
- Middle School: Silver Sands
- High School: Spruce Creek
- Provided by: Adams, Cameron & Co., Realtors

- DMCA Notice
-
Description**Seller is offering buyer concession of 10,000 towards closing costs, and prepaid's with agreed upon purchase price by 1/1/25** Serene residential street. As you step inside, you'll be greeted by impressive vaulted ceilings that create a spacious and airy atmosphere throughout the open living area. The low maintenance yard means you can enjoy your home more and less on keeping up, making it ideal for busy lifestyles or those seeking a peaceful retreat. An attached two car garage provides easy access and ample storage space for your vehicles and outdoor gear. Location is key, and this home does not disappoint! You'll enjoy easy access to shopping, healthcare facilities, and the nearby Route 95, ensuring your daily needs are just minutes away. And for those who love the beach, you're only a 10 minute drive from the sun and surf. Don't miss out on this wonderful opportunity to own a home that combines comfort, convenience, & a fantastic location. Schedule your showing today!
Payment Calculator
- Principal & Interest -
- Property Tax $
- Home Insurance $
- HOA Fees $
- Monthly -
Features
Building and Construction
- Roof: Shingle
Land Information
- Lot Features: Cleared
School Information
- High School: Spruce Creek
- Middle School: Silver Sands
- School Elementary: Sugar Mill
Garage and Parking
- Parking Features: Garage, Garage Door Opener, Off Street
Eco-Communities
- Water Source: Public
Utilities
- Cooling: Central Air
- Heating: Electric, Heat Pump
- Pets Allowed: Cats OK, Dogs OK
- Road Frontage Type: City Street
- Sewer: Public Sewer
- Utilities: Cable Available, Cable Connected, Electricity Available, Electricity Connected, Sewer Connected, Water Connected
Amenities
- Association Amenities: Maintenance Grounds
Finance and Tax Information
- Home Owners Association Fee Includes: Maintenance Grounds
- Home Owners Association Fee: 200
- Tax Year: 2024
Other Features
- Appliances: Refrigerator, Microwave, Ice Maker, Freezer, Electric Range, Electric Oven, Electric Cooktop, Dishwasher
- Association Name: Woodlake
- Furnished: Unfurnished
- Interior Features: Breakfast Bar, Ceiling Fan(s), Eat-in Kitchen, Open Floorplan, Vaulted Ceiling(s)
- Legal Description: LOT 160 WOODLAKE SUB MB 42 PGS 33-34 INC PER OR 4160 PG 3500 PER UNREC D/C PER OR 8135 PG 3146 PER OR 8350 PG 1854
- Levels: One
- Parcel Number: 6309-24-00-1600
- Style: Other
- Views: 27
Similar Properties
Nearby Subdivisions
3511 South Peninsula Drive Por
Admiralty Club Condo
Allandale
Baywood
Baywood Rep
Calulantic
Cambridge
Central Park
Commonwealth
Commonwealth Mobile Estates Ad
Countryside
Countryside Pud
Countryside West
Countryside West Pud Ph 02
Deep Forest
Deep Forest Village
Deep Forest Village Sub
Dunlawton Hills
Fleming Fitch
Flemings Port Orange
Fowlers Allandale
Foxboro
Foxboro Ph 03
Golden Pond
Golden Pond Estates
Halifax Estates
Hamlet
Harbor Oaks
Harbor Oaks Unit 01
Harbor Point
Harbor Point Ph 03
Harbour Town
Harbour Village Condo
Hensel Estates
Hensel Hill
Hickory Park
Light House Shores
Logue Tate
Lone Oak
Norwood
Not In Subdivision
Not On List
Not On The List
Oakland Park
Oakland Ph Ph 02
Ocean View Sec Halifax Estates
Palmas Bay Club
Pheasant Run
Powers
Raintree
Riverwood Ph 01
Riverwood Ph 04a
Riverwood Ph 06 Pud
Riverwood Ph 08 Pud
Riverwood Plantation
Riverwood Pud Ph 06
Rolling Hills Estate
Rolling Hills Estates Ph 01
Shallowbrook At Dunlawton Hill
Sleepy Hollow
Southern Pines
Southport
Spruce Creek Estates
Spruce Creek Village
Sun Lake Estates
Surfside Park
Sweetwater Estates
The Woods
Venetian Way
Venetian Way South
Virginia Heights
Virginia Heights Port Orange
Wilber By The Sea
Wilbur By Sea 01
Wilbur By Sea 02
Wilbur By Sea Add 01
Wilbur By Sea Add 02
Wilbur By The Sea
Wilburbythesea
Woodlake
Woods Port Orange Unit 01

- Terriann Stewart, LLC,REALTOR ®
- Tropic Shores Realty
- Mobile: 352.220.1008
- realtor.terristewart@gmail.com











































