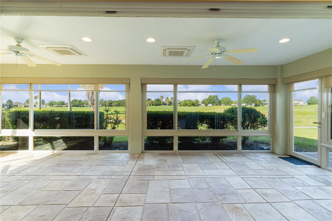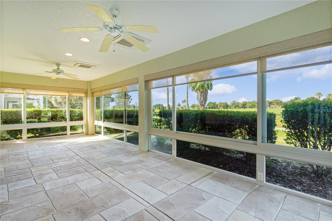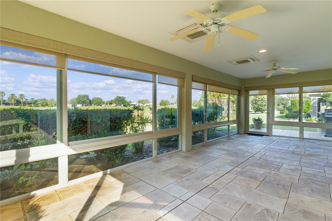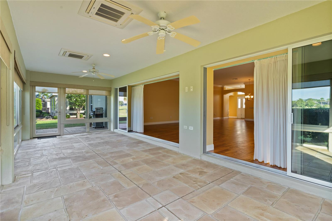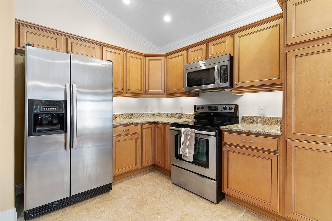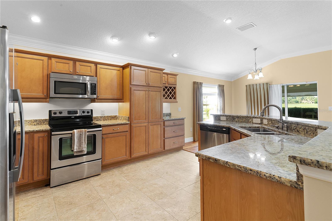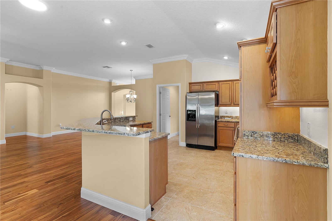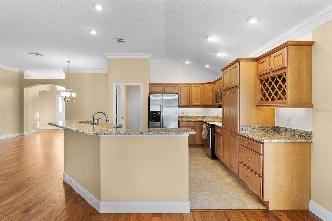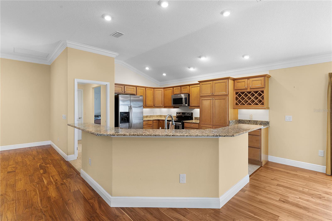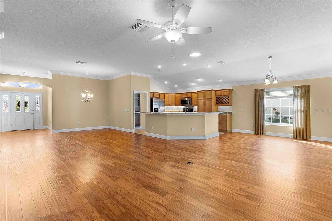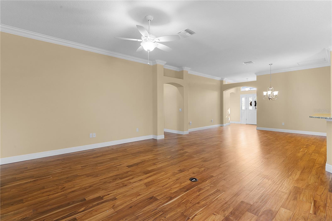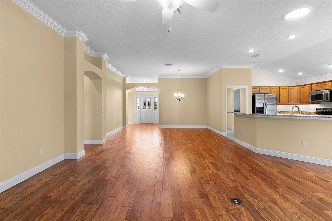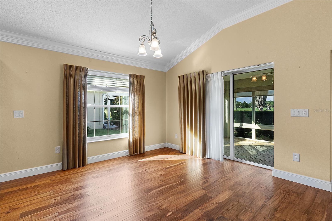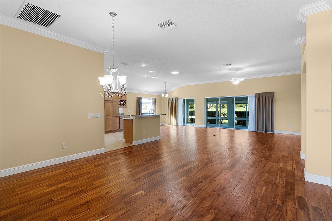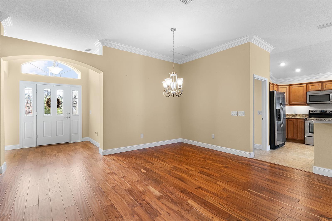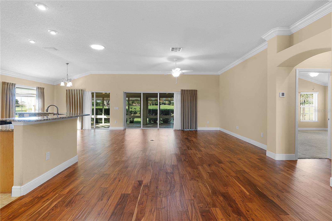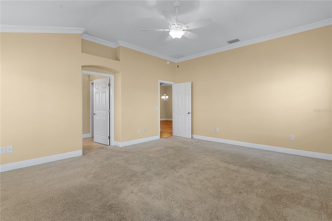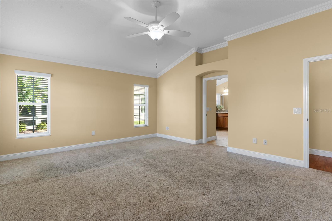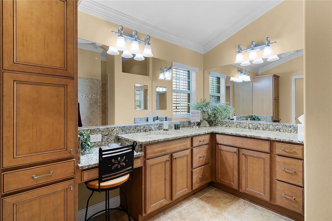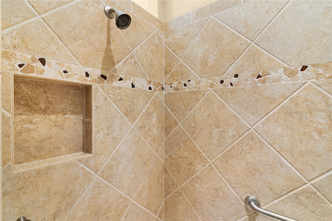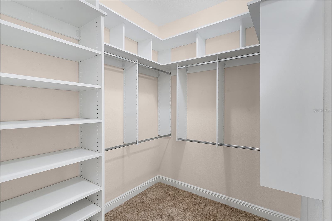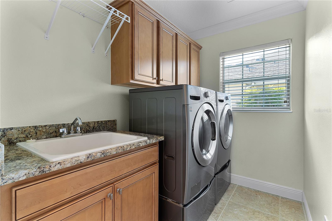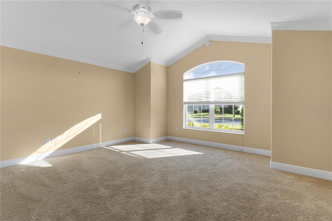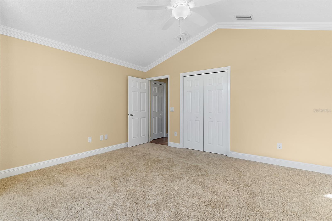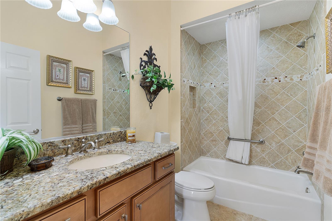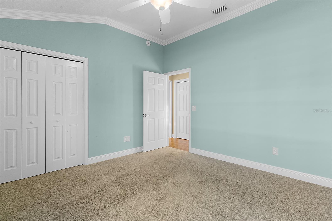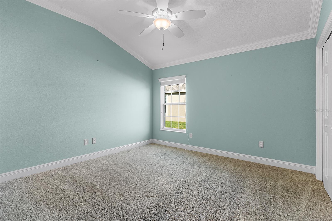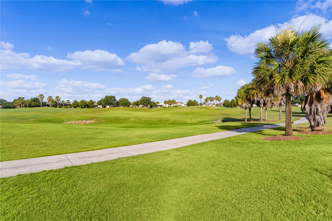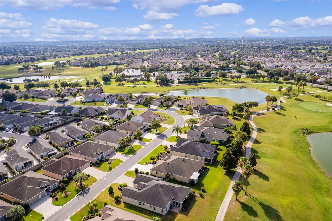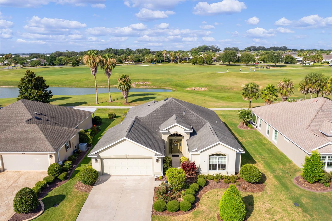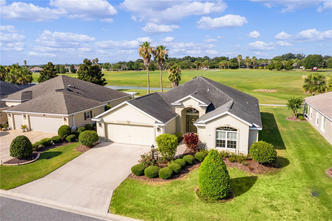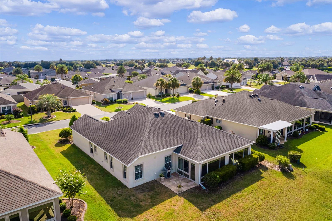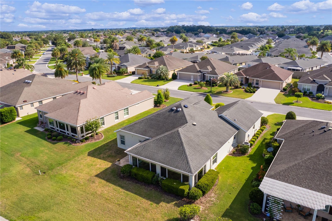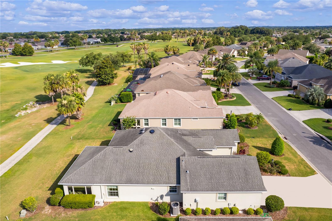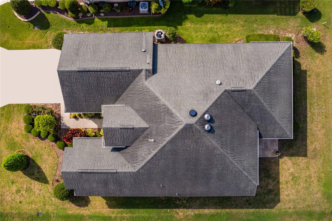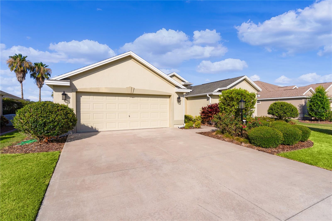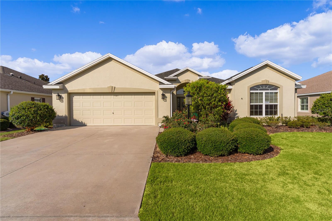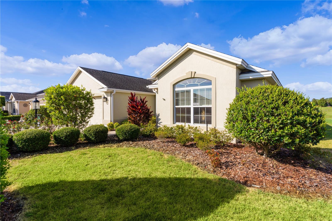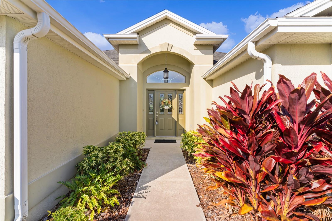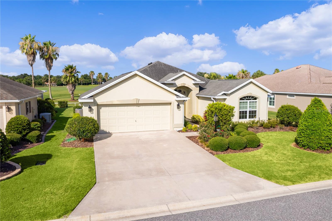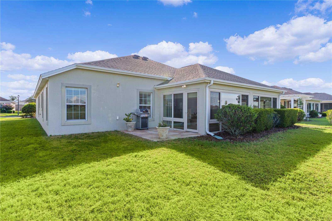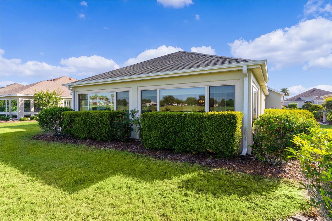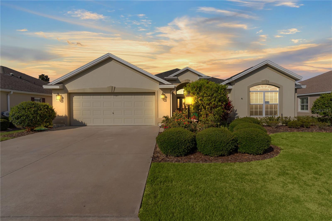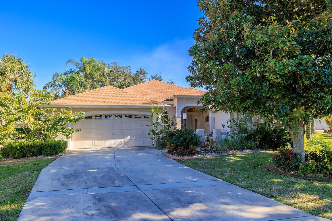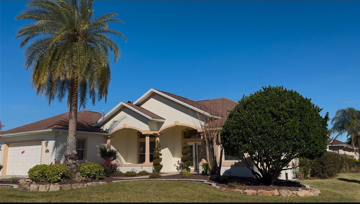2003 Odessa Circle, THE VILLAGES, FL 32162
Property Photos

Would you like to sell your home before you purchase this one?
Priced at Only: $800,000
For more Information Call:
Address: 2003 Odessa Circle, THE VILLAGES, FL 32162
Property Location and Similar Properties






- MLS#: OM680251 ( Residential )
- Street Address: 2003 Odessa Circle
- Viewed: 123
- Price: $800,000
- Price sqft: $256
- Waterfront: No
- Year Built: 2011
- Bldg sqft: 3131
- Bedrooms: 3
- Total Baths: 2
- Full Baths: 2
- Garage / Parking Spaces: 2
- Days On Market: 292
- Additional Information
- Geolocation: 28.8764 / -82.0054
- County: SUMTER
- City: THE VILLAGES
- Zipcode: 32162
- Subdivision: Villages Of Sumter
- Provided by: BHHS-FLORIDA SHOWCASE PROPERTIES
- Contact: Russell Barber
- 352-746-0744

- DMCA Notice
Description
Seller says bring all reasonable offers! NO BOND! Indulge in the quintessential Villages lifestyle in this stunning 2074 sq ft golf course home. Featuring 3 bedrooms, 2 bathrooms, and premium upgrades throughout, this residence offers unparalleled comfort and convenience. Imagine relaxing in your under air, sliding glass window enclosed lanai, preparing gourmet meals on gleaming granite countertops, and enjoying ample storage in the oversized 2 car garage. Natural light floods the space through a solar tube, highlighting the engineered hardwood floors and luxurious vinyl planking. A sprawling master closet system provides exceptional organization. Outside, a paver patio awaits your grill or hot tub. Enjoy peaceful mornings sipping coffee, watching the ducks on the pond as golfers play nearby, with no fear of stray golf balls! Just a quick golf cart ride to Lake Sumter Landing or Brownwood, this home is the perfect blend of luxury and leisure. Schedule your showing today!
Description
Seller says bring all reasonable offers! NO BOND! Indulge in the quintessential Villages lifestyle in this stunning 2074 sq ft golf course home. Featuring 3 bedrooms, 2 bathrooms, and premium upgrades throughout, this residence offers unparalleled comfort and convenience. Imagine relaxing in your under air, sliding glass window enclosed lanai, preparing gourmet meals on gleaming granite countertops, and enjoying ample storage in the oversized 2 car garage. Natural light floods the space through a solar tube, highlighting the engineered hardwood floors and luxurious vinyl planking. A sprawling master closet system provides exceptional organization. Outside, a paver patio awaits your grill or hot tub. Enjoy peaceful mornings sipping coffee, watching the ducks on the pond as golfers play nearby, with no fear of stray golf balls! Just a quick golf cart ride to Lake Sumter Landing or Brownwood, this home is the perfect blend of luxury and leisure. Schedule your showing today!
Payment Calculator
- Principal & Interest -
- Property Tax $
- Home Insurance $
- HOA Fees $
- Monthly -
For a Fast & FREE Mortgage Pre-Approval Apply Now
Apply Now
 Apply Now
Apply NowFeatures
Building and Construction
- Covered Spaces: 0.00
- Exterior Features: Irrigation System, Rain Gutters, Sprinkler Metered
- Flooring: Ceramic Tile, Hardwood, Luxury Vinyl
- Living Area: 2074.00
- Roof: Shingle
Land Information
- Lot Features: Landscaped, Near Golf Course, On Golf Course
Garage and Parking
- Garage Spaces: 2.00
- Open Parking Spaces: 0.00
- Parking Features: Driveway, Garage Door Opener, Ground Level, Oversized
Eco-Communities
- Water Source: Public
Utilities
- Carport Spaces: 0.00
- Cooling: Central Air
- Heating: Central, Electric
- Pets Allowed: No
- Sewer: Public Sewer
- Utilities: BB/HS Internet Available, Cable Connected, Electricity Connected, Phone Available, Sewer Connected, Sprinkler Meter, Underground Utilities, Water Connected
Amenities
- Association Amenities: Basketball Court, Clubhouse, Fitness Center, Gated, Golf Course, Park, Pickleball Court(s), Playground, Pool, Racquetball, Recreation Facilities, Security, Shuffleboard Court, Spa/Hot Tub, Trail(s)
Finance and Tax Information
- Home Owners Association Fee Includes: Pool, Maintenance Grounds, Recreational Facilities
- Home Owners Association Fee: 0.00
- Insurance Expense: 0.00
- Net Operating Income: 0.00
- Other Expense: 0.00
- Tax Year: 2023
Other Features
- Appliances: Convection Oven, Dishwasher, Disposal, Electric Water Heater, Range Hood, Refrigerator, Washer
- Association Name: The Villages
- Country: US
- Interior Features: Ceiling Fans(s), Crown Molding, High Ceilings, Living Room/Dining Room Combo, Open Floorplan, Primary Bedroom Main Floor, Skylight(s), Solid Surface Counters, Solid Wood Cabinets, Stone Counters, Tray Ceiling(s), Walk-In Closet(s), Window Treatments
- Legal Description: LOT 45 THE VILLAGES OF SUMTER UNIT NO 156 PB 11 PGS 39-39B
- Levels: One
- Area Major: 32162 - Lady Lake/The Villages
- Occupant Type: Vacant
- Parcel Number: D33L045
- View: Golf Course
- Views: 123
- Zoning Code: R1
Similar Properties
Nearby Subdivisions
Ashland
Calumet Grove
Courtyard Villas
Hialeah Villas
Marion Sunnyside Villas
Marion Vlgs Un 52
Marion Vlgs Un 61
Not In Hernando
Not On List
Not On The List
Sherwood Forest
Springdale East
Sumter Vlgs
The Villages
The Villages Of Southern Oaks
The Villages Of Sumter
The Villages Of Sumter Mangrov
The Villages Of Sumter Villa L
The Villagessumter
Village Of Summerhill
Village Of Sumter
Villages
Villages Golf Designer Homes
Villages Marion
Villages Of Marion
Villages Of Marion Fairlawn Vi
Villages Of Marion Ivystone Vi
Villages Of Springhill
Villages Of Sumter
Villages Of Sumter Altamonte V
Villages Of Sumter Apalachee V
Villages Of Sumter Broyhill Vi
Villages Of Sumter Collington
Villages Of Sumter Fairwinds V
Villages Of Sumter Grovewood V
Villages Of Sumter Hallandale
Villages Of Sumter Hampton Vil
Villages Of Sumter Hialeah Vil
Villages Of Sumter Holly Hillv
Villages Of Sumter Jacaranda V
Villages Of Sumter Juniper Vil
Villages Of Sumter Katherine V
Villages Of Sumter Kingfisherv
Villages Of Sumter Margaux Vil
Villages Of Sumter Mariel Vill
Villages Of Sumter Mount Pleas
Villages Of Sumter Newport Vil
Villages Of Sumter Oleander Vi
Villages Of Sumter Oviedo Vill
Villages Of Sumter Pilar Villa
Villages Of Sumter Rosedale Vi
Villages Of Sumter Southern Oa
Villages Of Sumter Southern St
Villages Of Sumter Sullivan Vi
Villages Of Sumter Villa Alexa
Villages Of Sumter Villa Berea
Villages Of Sumter Villa De Le
Villages Of Sumter Villa Del C
Villages Of Sumter Villa La Cr
Villages Of Sumter Villa St Si
Villages Of Sumter Villa Valdo
Villages Of Sumter Virginia Vi
Villages Sumter
Villagesmarion 61
Villagesmarion 66
Villagesmarion Ashleigh Vls
Villagesmarion Greenwood Vls
Villagesmarion Ivystone Vls
Villagesmarion Mayfield Vls
Villagesmarion Un 44
Villagesmarion Un 45
Villagesmarion Un 50
Villagesmarion Un 51
Villagesmarion Un 52
Villagesmarion Un 59
Villagesmarion Un 61
Villagesmarion Un 63
Villagesmarion Un 64
Villagesmarion Un 65
Villagesmarion Vlsmerry Oak
Villagesmarion Vlsmorningvie
Villagesmarion Vlssunnyside
Villagesmarion Waverly Villas
Villagesmarrion Vlsmerry Oak
Villagessumter
Villagessumter Haciendasmsn
Villagessumter Un 31
Villagessumter Un 79
Contact Info

- Terriann Stewart, LLC,REALTOR ®
- Tropic Shores Realty
- Mobile: 352.220.1008
- realtor.terristewart@gmail.com

