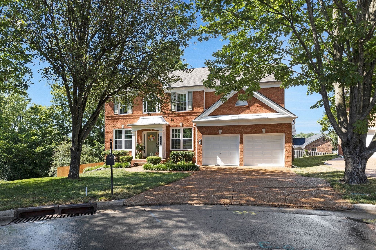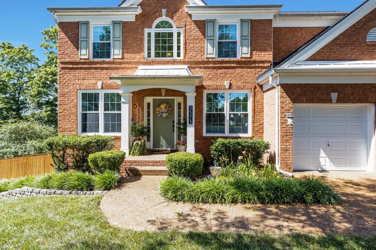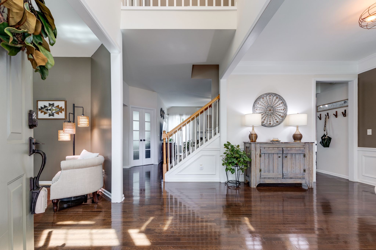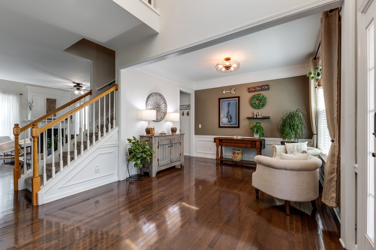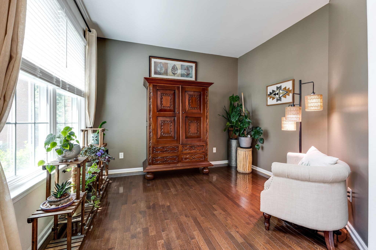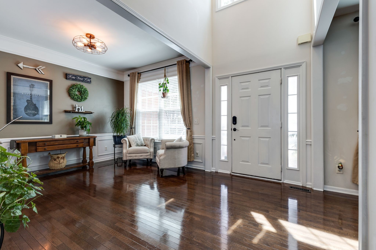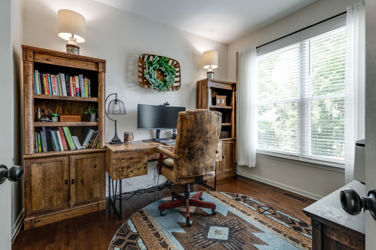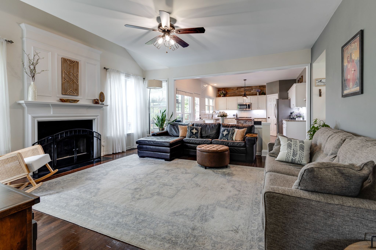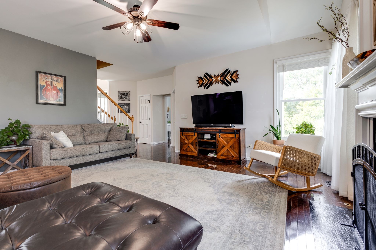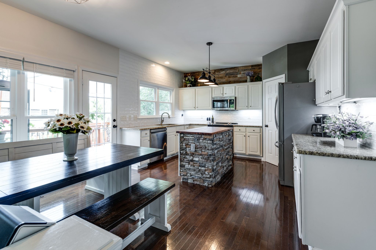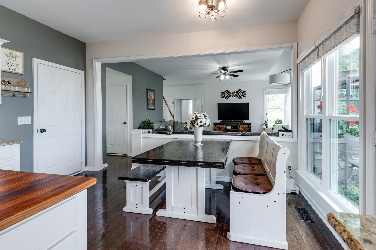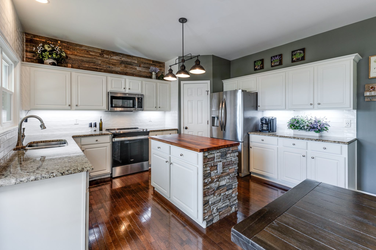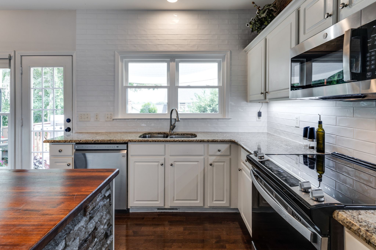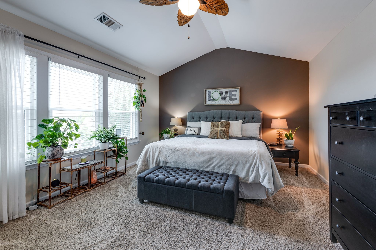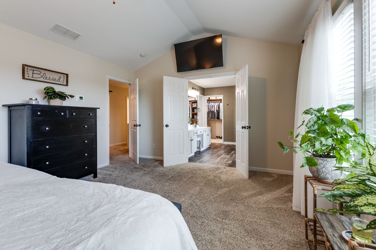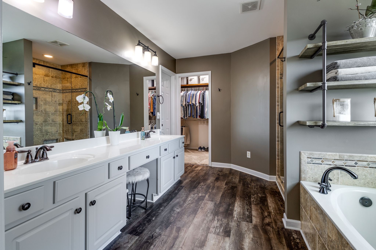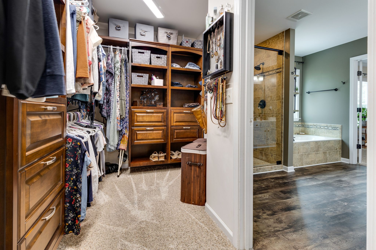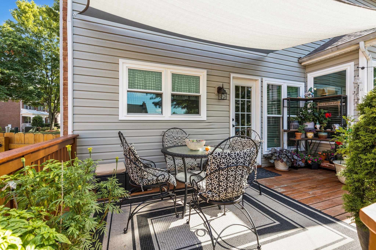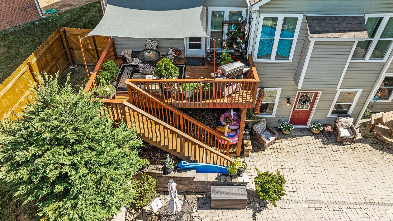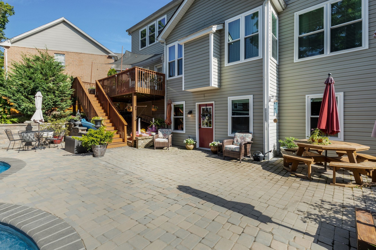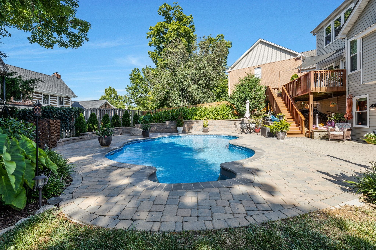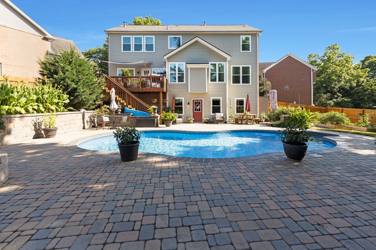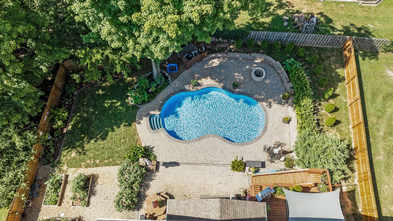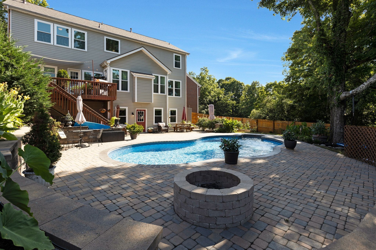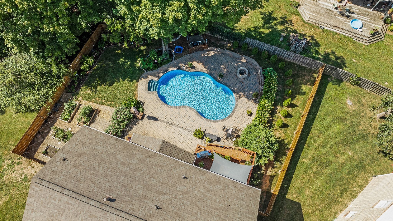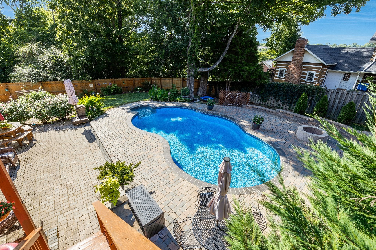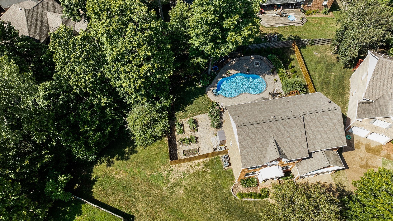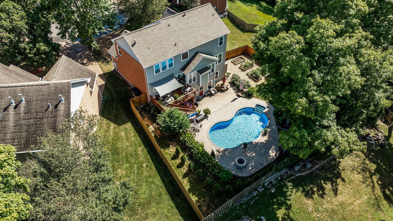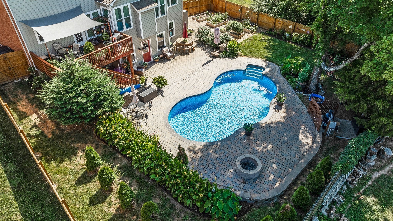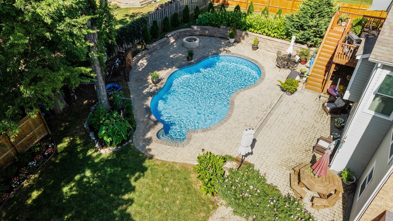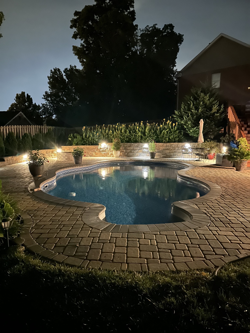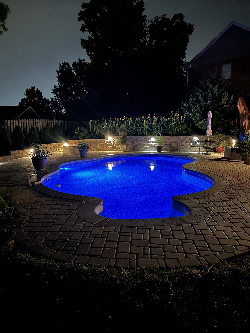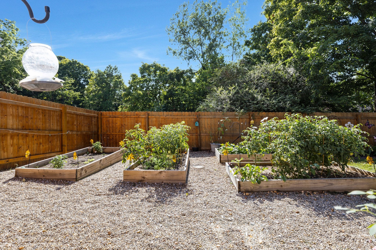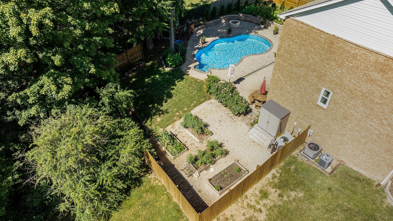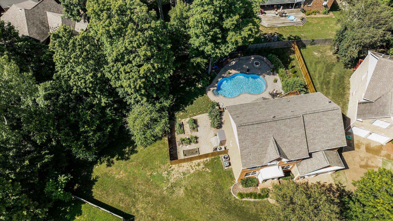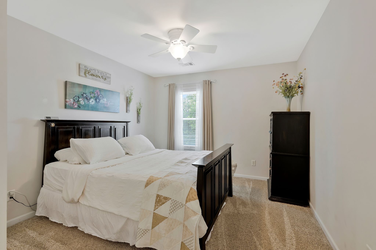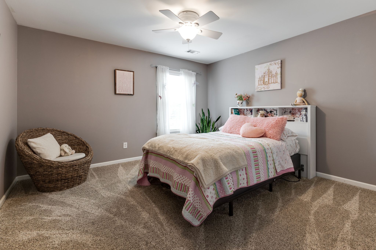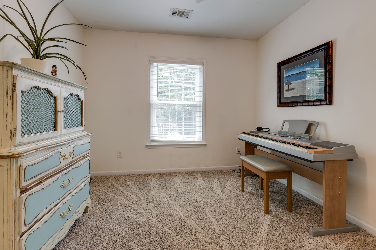5200 Belmar Drive, SEBRING, FL 33872
Property Photos
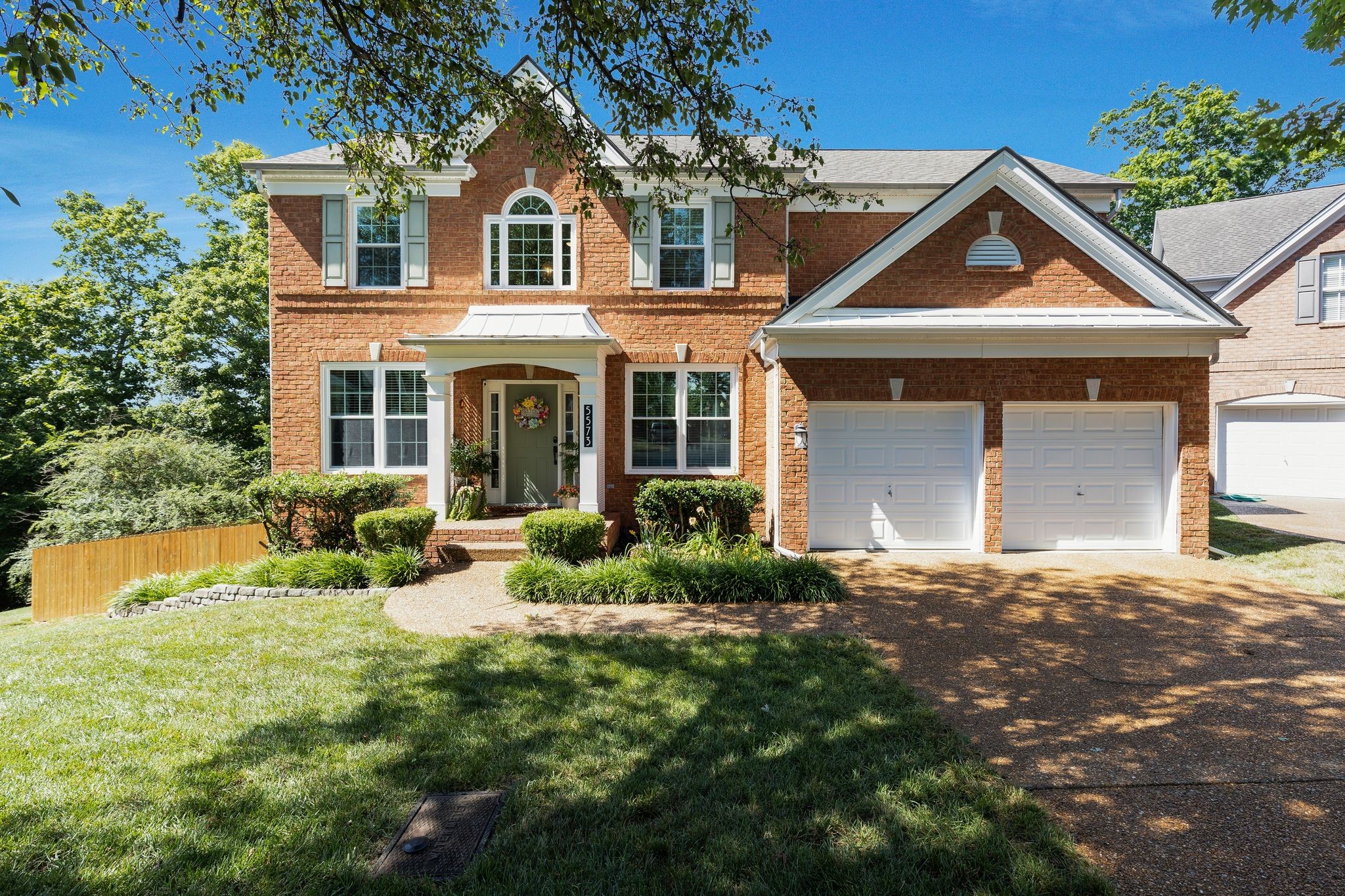
Would you like to sell your home before you purchase this one?
Priced at Only: $399,450
For more Information Call:
Address: 5200 Belmar Drive, SEBRING, FL 33872
Property Location and Similar Properties






- MLS#: OM691786 ( Single Family )
- Street Address: 5200 Belmar Drive
- Viewed: 61
- Price: $399,450
- Price sqft: $160
- Waterfront: No
- Year Built: 2024
- Bldg sqft: 2500
- Bedrooms: 4
- Total Baths: 3
- Full Baths: 3
- Garage / Parking Spaces: 2
- Days On Market: 95
- Additional Information
- Geolocation: 27.5489 / -81.5175
- County: HIGHLANDS
- City: SEBRING
- Zipcode: 33872
- Subdivision: Sun N Lake
- Provided by: UDI LLC
- Contact: Asher Abadi

- DMCA Notice
Description
This exquisite 1,990 square foot home will be ready for occupancy by mid December. Showcasing 4
bedrooms and 3 bathrooms, this residence sets a new standard for living. Step inside to experience premium
finishes throughout. The heart of this home features a stunning chef's kitchen equipped with Samsung stainless steel
appliances and a spacious center island, complemented by Calacatta Quartz countertops and subway tile
backsplashes. Beautiful Reef Gold vinyl plank flooring flows seamlessly throughout no carpet to maintain. Dramatic 9'4"
ceilings create an airy atmosphere, enhanced by Maxim lighting fixtures and Moen Chateau Chrome accents. The primary
bathroom features a frameless glass shower enclosure. The exterior impresses with Onyx Stone siding and an elegant
circular paver driveway that provides both convenience and curb appeal. The property features a professional irrigation
system and is set on an oversized private lot. Built for efficiency and peace of mind, this home includes an energy efficient
Goodman HVAC system, double pane vinyl windows and doors, and a comprehensive 2 7 year builder warranty.
Description
This exquisite 1,990 square foot home will be ready for occupancy by mid December. Showcasing 4
bedrooms and 3 bathrooms, this residence sets a new standard for living. Step inside to experience premium
finishes throughout. The heart of this home features a stunning chef's kitchen equipped with Samsung stainless steel
appliances and a spacious center island, complemented by Calacatta Quartz countertops and subway tile
backsplashes. Beautiful Reef Gold vinyl plank flooring flows seamlessly throughout no carpet to maintain. Dramatic 9'4"
ceilings create an airy atmosphere, enhanced by Maxim lighting fixtures and Moen Chateau Chrome accents. The primary
bathroom features a frameless glass shower enclosure. The exterior impresses with Onyx Stone siding and an elegant
circular paver driveway that provides both convenience and curb appeal. The property features a professional irrigation
system and is set on an oversized private lot. Built for efficiency and peace of mind, this home includes an energy efficient
Goodman HVAC system, double pane vinyl windows and doors, and a comprehensive 2 7 year builder warranty.
Payment Calculator
- Principal & Interest -
- Property Tax $
- Home Insurance $
- HOA Fees $
- Monthly -
For a Fast & FREE Mortgage Pre-Approval Apply Now
Apply Now
 Apply Now
Apply NowFeatures
Other Features
- Views: 61
Nearby Subdivisions
Cormorant Point Sub
Golf Hammock Patio Homes
Golf Patio Villa
Hammock Highlands Villas
Magnolia Golf Villas
Not Applicable
Sebring Country Estate Sec 02
Sebring Country Estate Sec 03
Sebring Country Estates
Sebring Country Estateseb Hill
Sebring Country Estatesseb Hil
Sun N Lake
Sun N Lake Est Of Sebring
Sun N Lake Estates Of Sebring
Sun N Lakes
Sun N Lakes Seb
Sun N Lk Seb
Vantage Pointe
Vantage Pointe Ph 02
Contact Info

- Terriann Stewart, LLC,REALTOR ®
- Tropic Shores Realty
- Mobile: 352.220.1008
- realtor.terristewart@gmail.com

