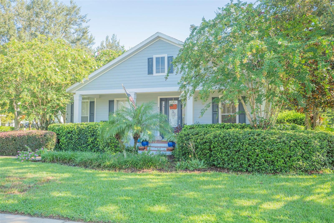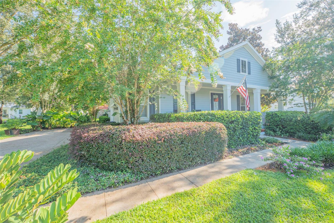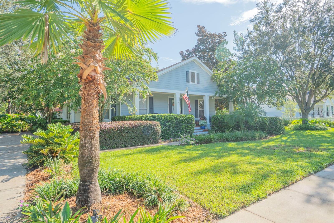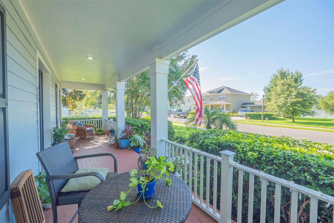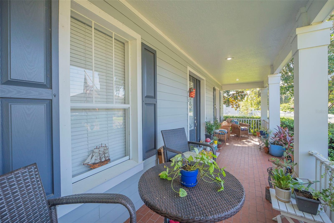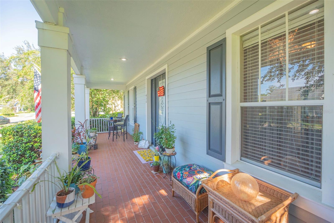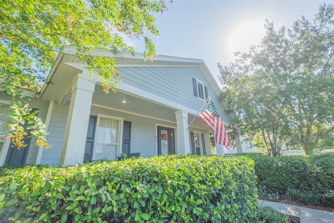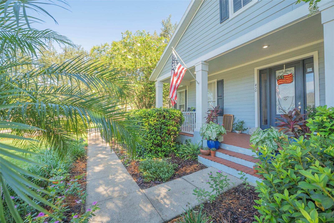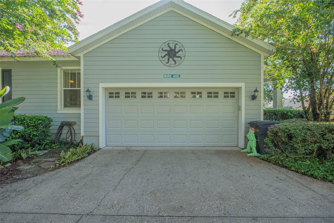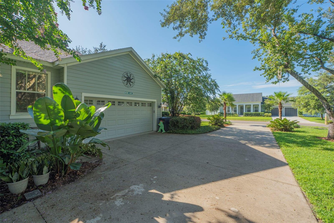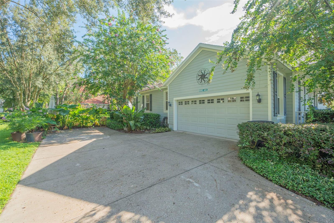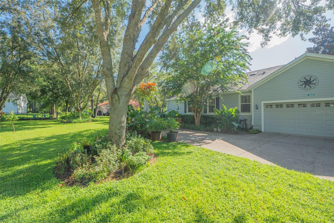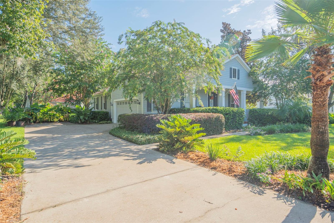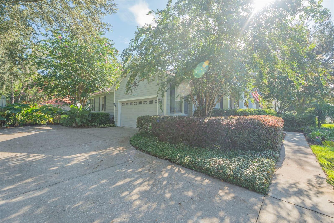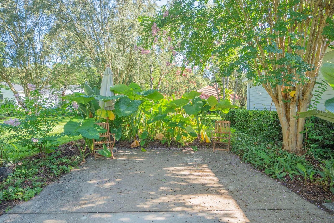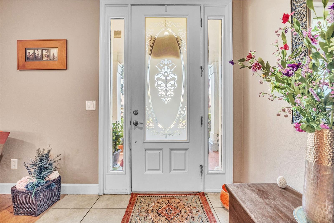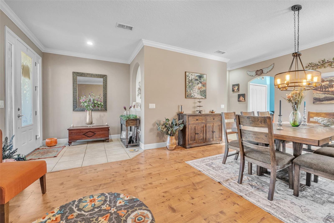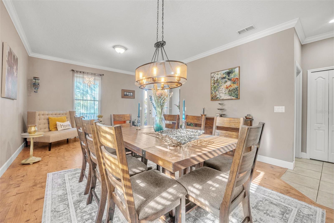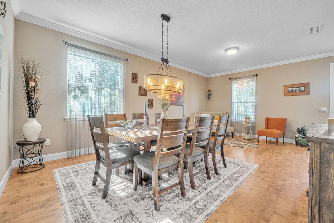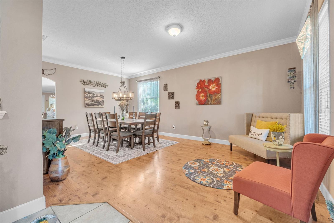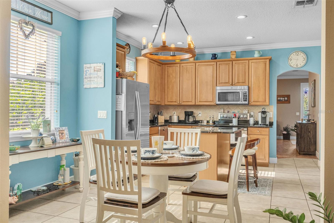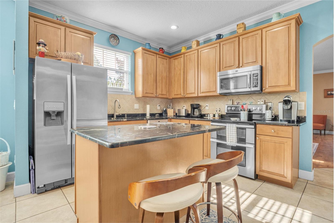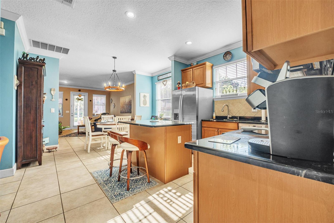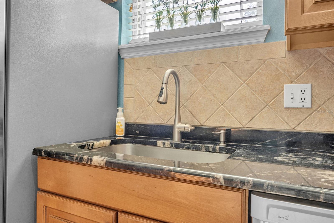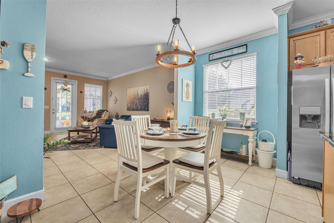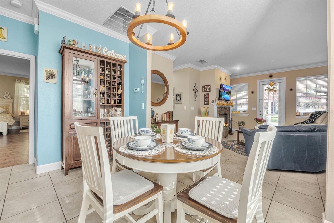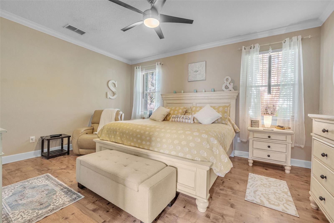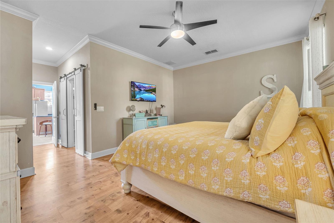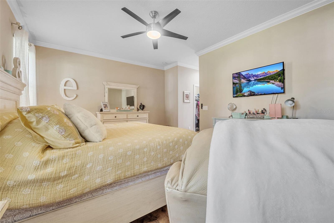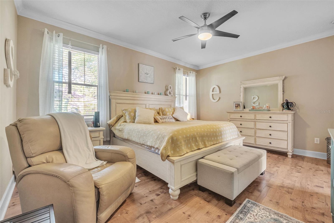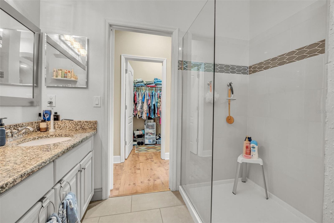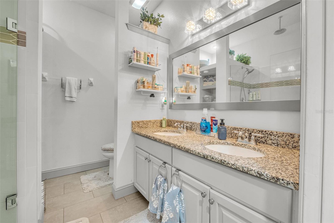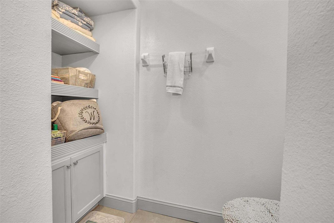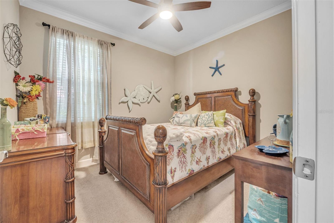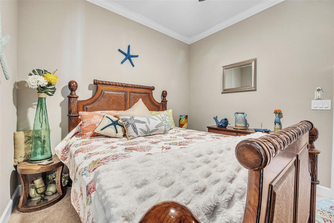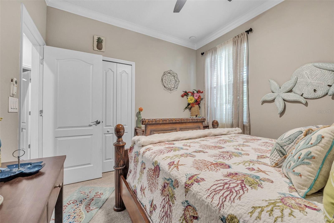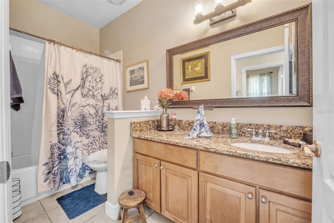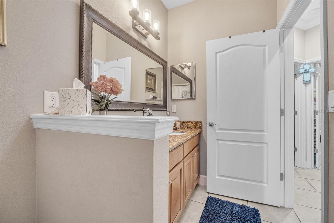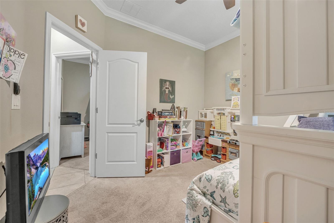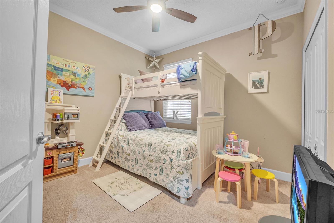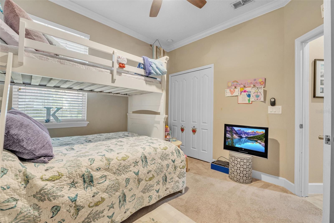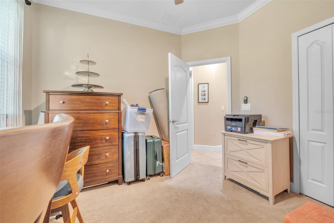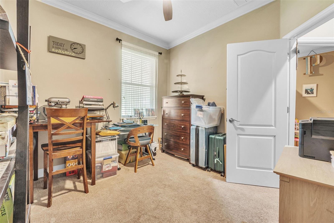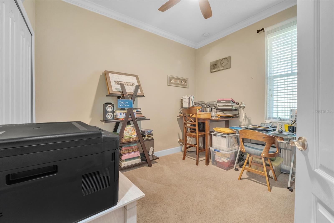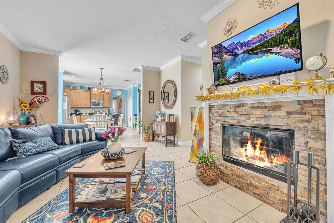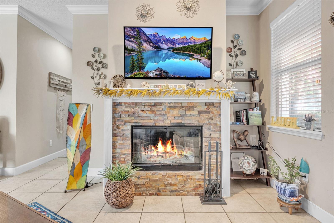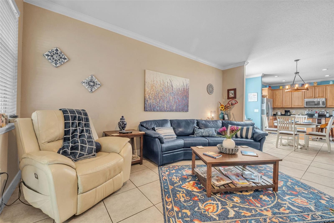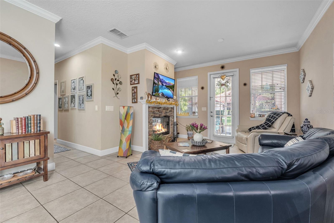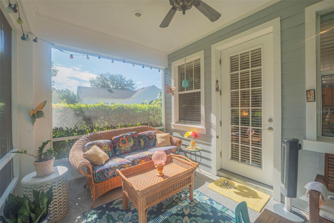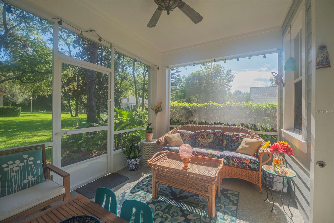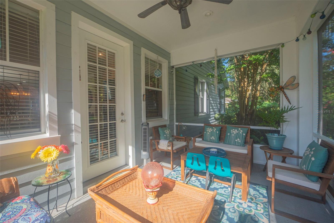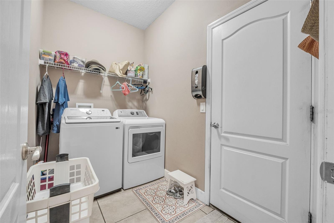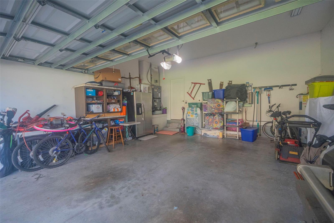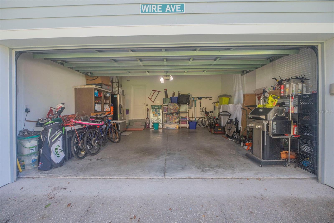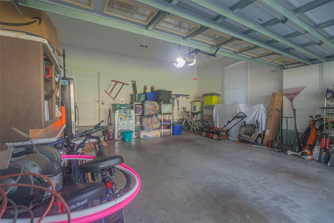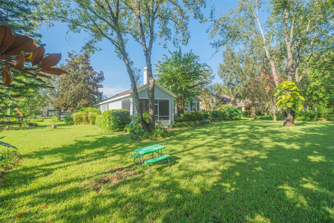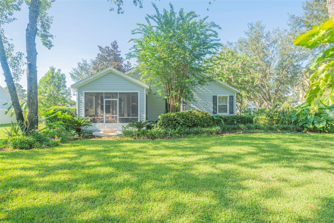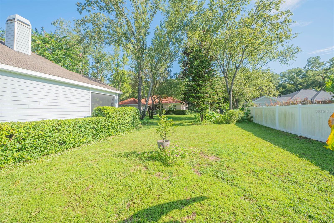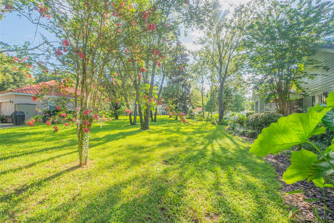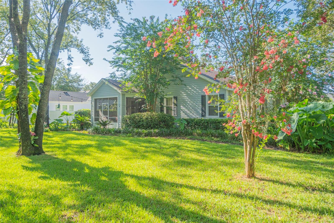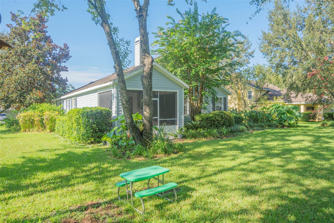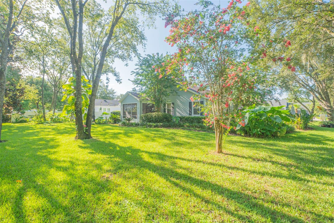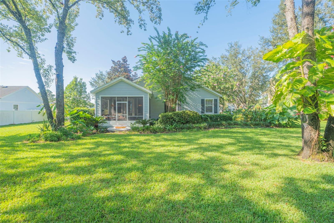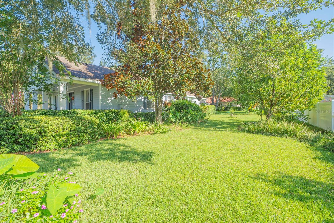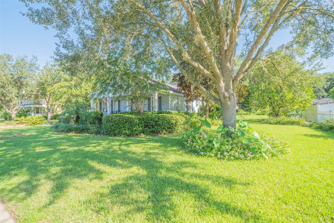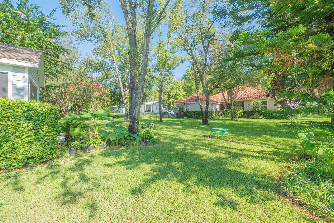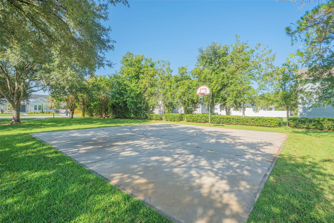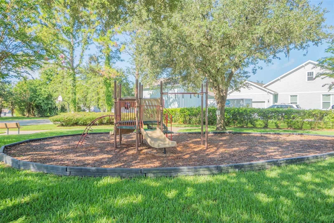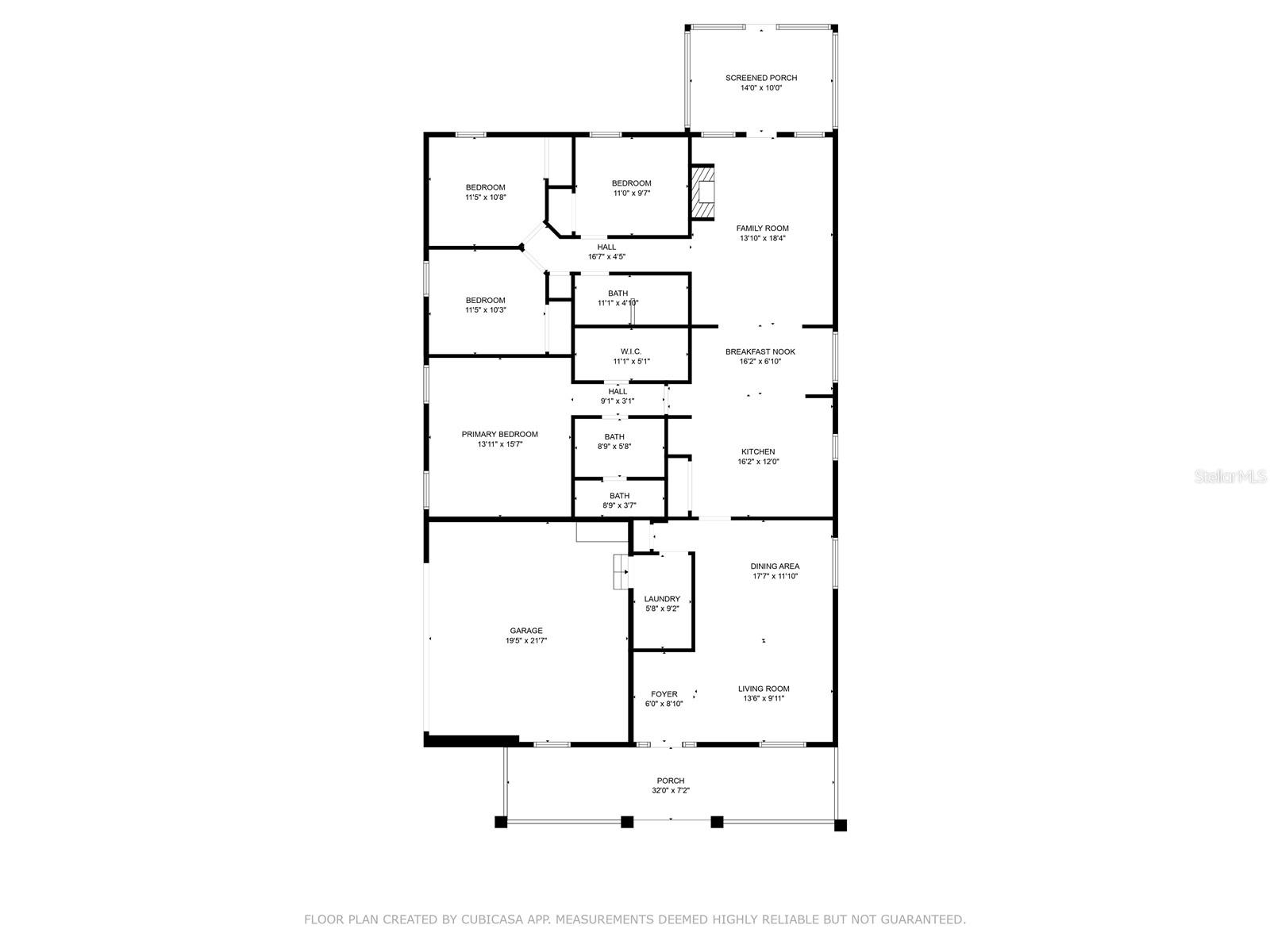450 Delaware Avenue, LAKE HELEN, FL 32744
Property Photos

Would you like to sell your home before you purchase this one?
Priced at Only: $469,500
For more Information Call:
Address: 450 Delaware Avenue, LAKE HELEN, FL 32744
Property Location and Similar Properties
- MLS#: V4937507 ( Residential )
- Street Address: 450 Delaware Avenue
- Viewed: 16
- Price: $469,500
- Price sqft: $164
- Waterfront: No
- Year Built: 2006
- Bldg sqft: 2858
- Bedrooms: 4
- Total Baths: 2
- Full Baths: 2
- Garage / Parking Spaces: 2
- Days On Market: 169
- Additional Information
- Geolocation: 28.9822 / -81.2391
- County: VOLUSIA
- City: LAKE HELEN
- Zipcode: 32744
- Subdivision: Woods Of Lake Helen
- Elementary School: Volusia Pines Elem
- Middle School: Deland Middle
- High School: Deland High
- Provided by: COLDWELL BANKER COAST REALTY
- Contact: Shawna Lewis
- 386-775-3227

- DMCA Notice
-
DescriptionWelcome to your dream home in the Woods of Lake Helen, a charming subdivision in Lake Helen, Florida, which is situated right next to DeLand and known as "the gem of Florida"! This stunning 4 bedroom, 2 bathroom home, spanning 1,960 square feet of living space, offers a perfect blend of comfort and elegance. Nestled on an almost half acre lot with meticulous landscaping, this property promises a serene and picturesque setting. As you step inside, you'll be greeted by high ceilings and elegant crown molding, enhancing the spacious feel of the living areas. The wood burning fireplace, adorned with beautiful brick accents, creates a cozy ambiance, perfect for family gatherings and chilly nights. The living room flows seamlessly into the kitchen, where you'll find luxurious granite countertops, providing both functionality and style for all your culinary adventures. The master bedroom is a true retreat, featuring an updated en suite bathroom with a huge walk in shower, ensuring a spa like experience every day. Three additional bedrooms offer ample space for family, guests, or a home office, making this home versatile and accommodating to all your needs. One of the standout features of this home is the screen enclosed back porch, an ideal spot for enjoying your morning coffee or unwinding in the evenings, all while taking in the beautiful surroundings of your landscaped backyard. The front porch also offers a welcoming space to relax and enjoy the neighborhood's well manicured beauty. Practicality meets convenience with a 2 car garage and a laundry room, equipped with a washer and dryer, right off the garage, making everyday tasks a breeze. Additionally, the property includes an efficient irrigation system with a dedicated well, ensuring your lawn stays lush and green year round without impacting your water bill. The HVAC system is equipped with an air scrubber which removes contaminants and allergens from the air and the surfaces of your home. Lastly, there is a standard generator hook up to ensure power during power outages. This home truly has it all, combining aesthetic appeal with functional living. Don't miss out on this gem in the Woods of Lake Helen. This home is more than just a place to live; it's a place to create lasting memories. Come and see for yourself why this home is perfect for you. Schedule your visit today and step into the lifestyle you've always dreamed of!
Payment Calculator
- Principal & Interest -
- Property Tax $
- Home Insurance $
- HOA Fees $
- Monthly -
Features
Building and Construction
- Covered Spaces: 0.00
- Exterior Features: Irrigation System, Sidewalk
- Flooring: Carpet, Ceramic Tile, Hardwood
- Living Area: 1960.00
- Roof: Shingle
School Information
- High School: Deland High
- Middle School: Deland Middle
- School Elementary: Volusia Pines Elem
Garage and Parking
- Garage Spaces: 2.00
Eco-Communities
- Water Source: Public
Utilities
- Carport Spaces: 0.00
- Cooling: Central Air
- Heating: Central
- Pets Allowed: Yes
- Sewer: Septic Tank
- Utilities: Cable Connected, Sprinkler Well, Street Lights, Water Connected
Finance and Tax Information
- Home Owners Association Fee: 245.76
- Net Operating Income: 0.00
- Tax Year: 2023
Other Features
- Appliances: Dishwasher, Disposal, Dryer, Ice Maker, Refrigerator, Washer
- Association Name: Rizetta & Company, INC
- Country: US
- Interior Features: Ceiling Fans(s), Crown Molding, High Ceilings, Stone Counters, Walk-In Closet(s)
- Legal Description: LOT 48 WOODS OF LAKE HELEN MB 51 PGS 20-23 INC PER OR 5706 PGS 2139-2140 PER OR 5919 PG 4593 PER OR 6882 PG 2594 PER OR 6906 PG 3067 PER OR 7297 PG 2392 PER OR 7328 PGS 2664-2665
- Levels: One
- Area Major: 32744 - Lake Helen
- Occupant Type: Owner
- Parcel Number: 7131-59-00-0480
- Possession: Close of Escrow
- Views: 16
- Zoning Code: R1

- Terriann Stewart, LLC,REALTOR ®
- Tropic Shores Realty
- Mobile: 352.220.1008
- realtor.terristewart@gmail.com


