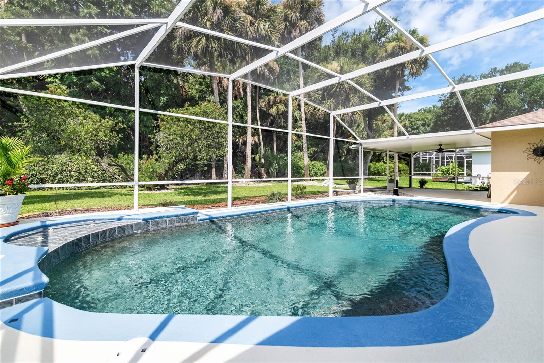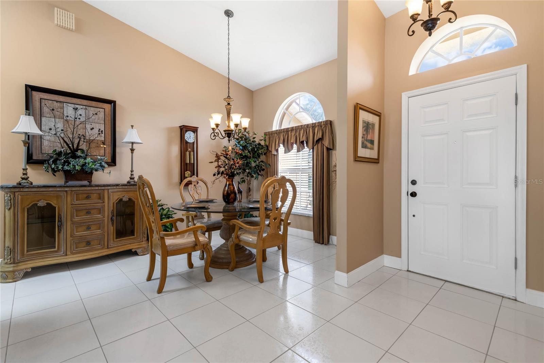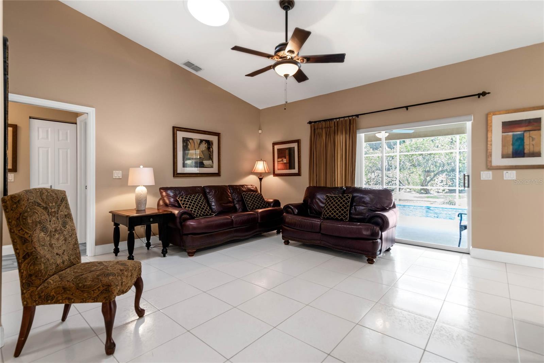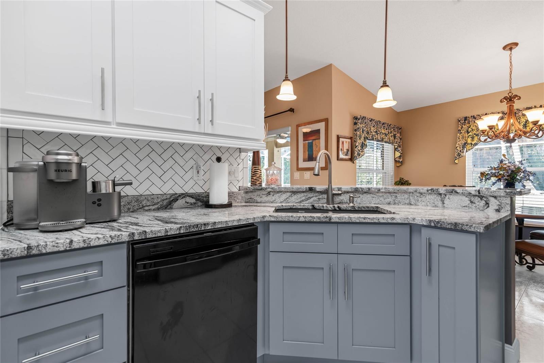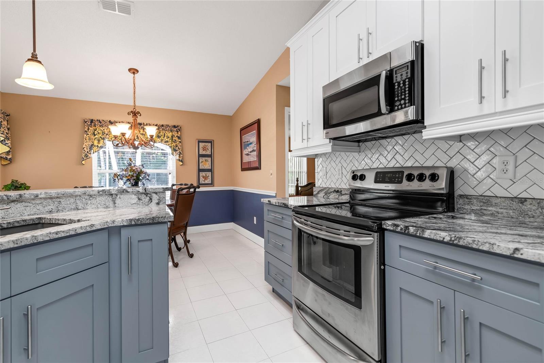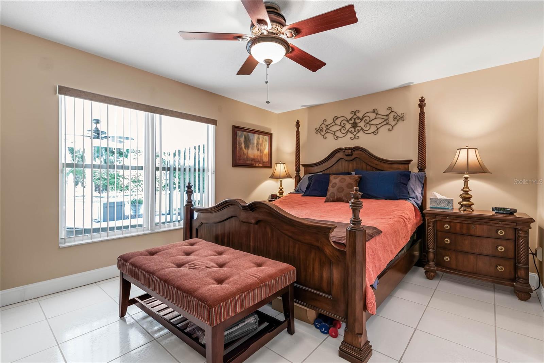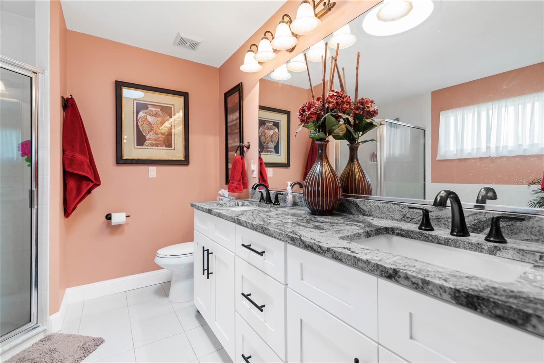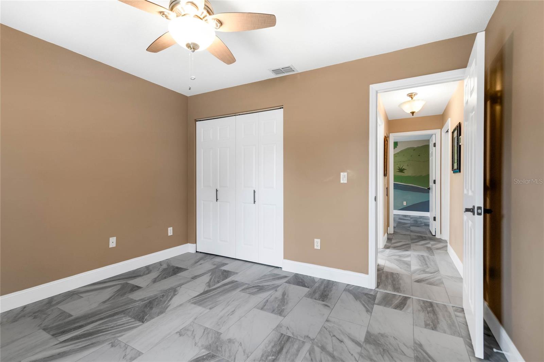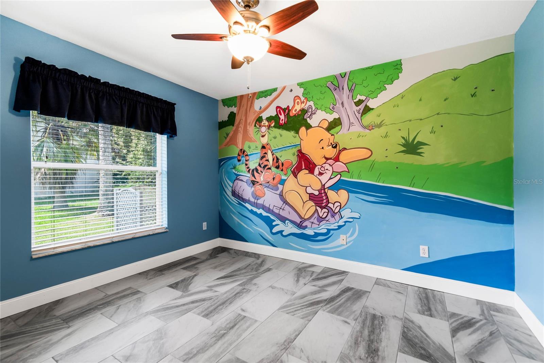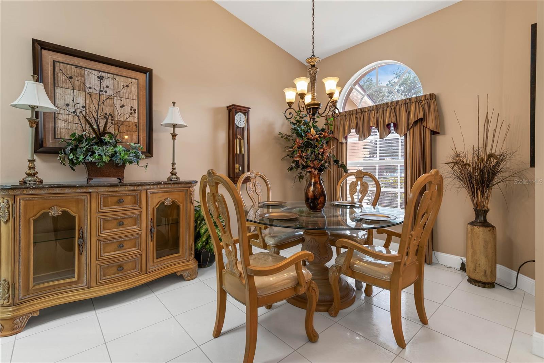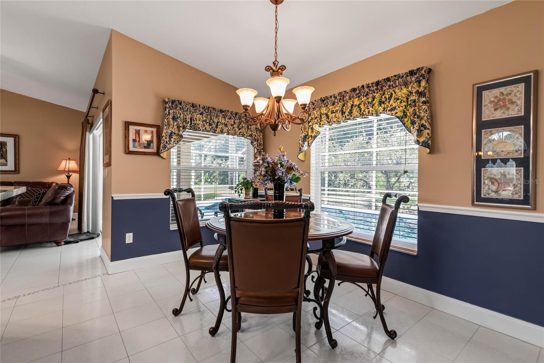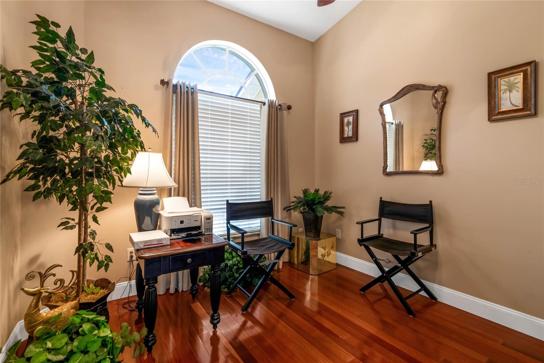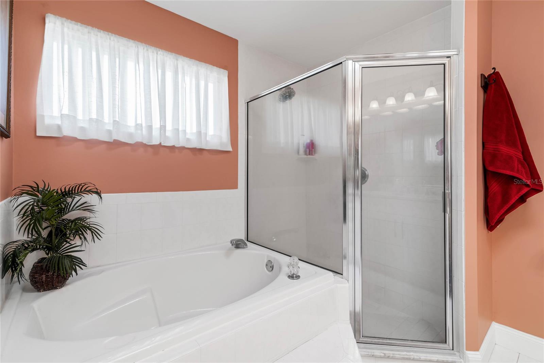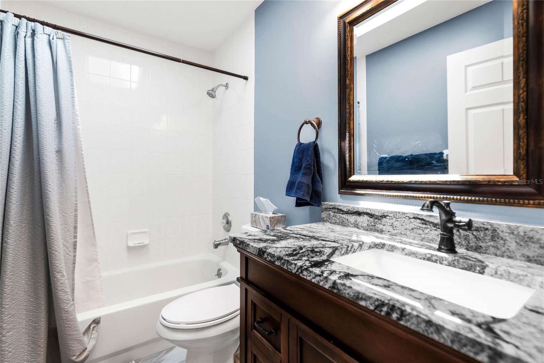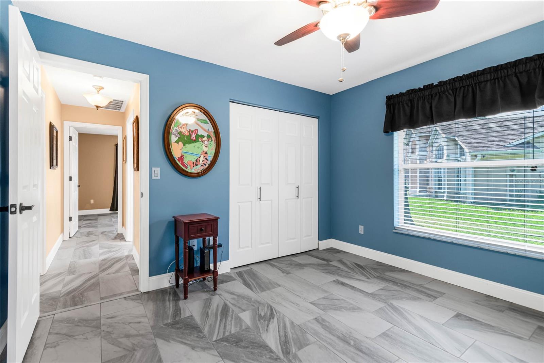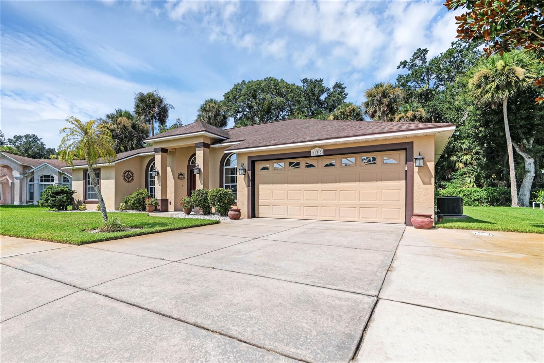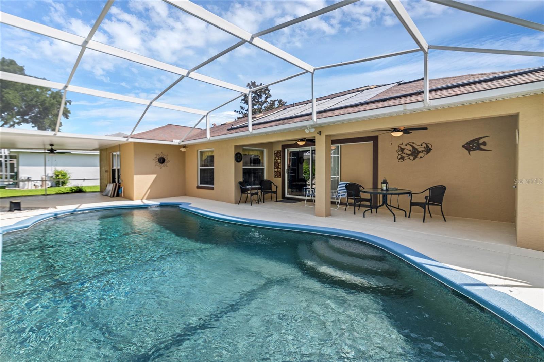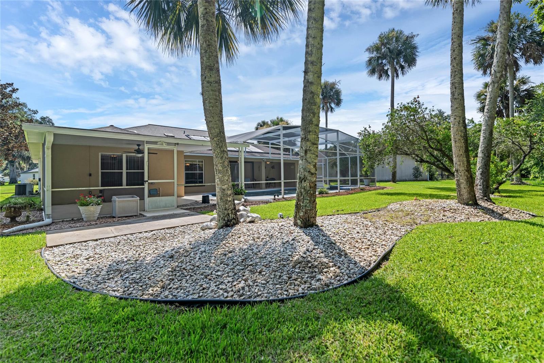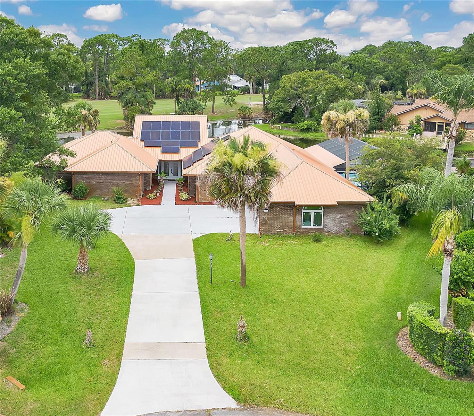126 Old Sunbeam Drive, SOUTH DAYTONA, FL 32119
Property Photos
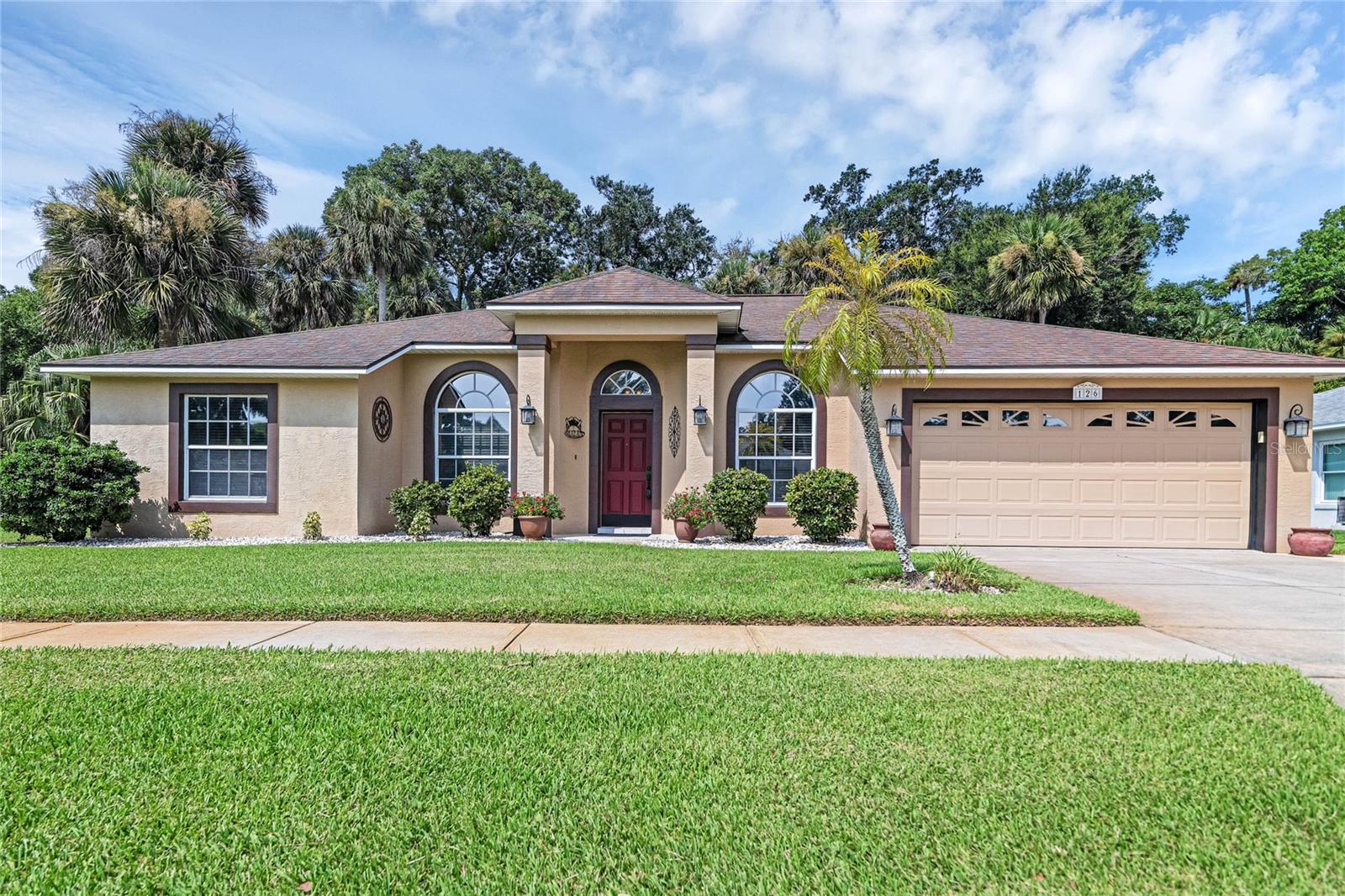
Would you like to sell your home before you purchase this one?
Priced at Only: $475,000
For more Information Call:
Address: 126 Old Sunbeam Drive, SOUTH DAYTONA, FL 32119
Property Location and Similar Properties
- MLS#: V4939892 ( Residential )
- Street Address: 126 Old Sunbeam Drive
- Viewed: 15
- Price: $475,000
- Price sqft: $177
- Waterfront: No
- Year Built: 1997
- Bldg sqft: 2684
- Bedrooms: 3
- Total Baths: 3
- Full Baths: 2
- 1/2 Baths: 1
- Garage / Parking Spaces: 2
- Days On Market: 21
- Additional Information
- Geolocation: 29.1492 / -81.0143
- County: VOLUSIA
- City: SOUTH DAYTONA
- Zipcode: 32119
- Subdivision: Orchard Ph 01
- Provided by: SIMPLY REAL ESTATE
- Contact: Cassadie Sellers
- 386-677-0870

- DMCA Notice
-
DescriptionLook no further, this home won't last long! This gorgeous move in ready 3 bedroom POOL home is ready for you to call your own. Bonus den that could easily be used as an additional bedroom. Featuring a solar powered heated pool with a WetEdge Technology Pearl Matrix Pebble Finish, a spacious screened in outdoor living space, and updated pool bath on the patio! Brand new pool pump and highly efficient solar system on roof for heating the pool. This home is gorgeous inside with new flooring throughout the bedrooms and bathrooms, new baseboards throughout the entire home, modern granite countertops, solid wood cabinets, unique architectural finishes, high vaulted ceilings, new ceiling fans outside, and so much more. This home has been meticulously maintained and also features a brand new AC that was just installed, water heater is only 2 years old, roof is 12 years, and the windows all have UV reflective tint optimize energy efficiency. All information taken from the tax record, and while deemed reliable, cannot be guaranteed.
Payment Calculator
- Principal & Interest -
- Property Tax $
- Home Insurance $
- HOA Fees $
- Monthly -
Features
Building and Construction
- Covered Spaces: 0.00
- Exterior Features: Irrigation System, Outdoor Shower, Sliding Doors
- Flooring: Tile, Wood
- Living Area: 1762.00
- Roof: Shingle
Garage and Parking
- Garage Spaces: 2.00
Eco-Communities
- Pool Features: Heated, In Ground, Other, Screen Enclosure, Solar Heat
- Water Source: Public
Utilities
- Carport Spaces: 0.00
- Cooling: Central Air
- Heating: Central
- Pets Allowed: Cats OK, Dogs OK
- Sewer: Public Sewer
- Utilities: Cable Connected, Electricity Connected, Sewer Connected, Water Connected
Finance and Tax Information
- Home Owners Association Fee: 110.00
- Net Operating Income: 0.00
- Tax Year: 2024
Other Features
- Appliances: Dishwasher, Dryer, Microwave, Range, Refrigerator, Washer
- Association Name: The Orchard
- Country: US
- Interior Features: Ceiling Fans(s), Eat-in Kitchen, High Ceilings, Skylight(s), Solid Wood Cabinets, Stone Counters, Thermostat, Vaulted Ceiling(s), Window Treatments
- Legal Description: LOT 19 THE ORCHARD PHASE I MB 44 PG 14 & E 15 FT VAC JACKSON ST ADJ PER OR 4170 PG 3101 PER OR 5660 PG 4490 PER OR 6466 PG 2105
- Levels: One
- Area Major: 32119 - Daytona Beach/S Daytona Beach
- Occupant Type: Vacant
- Parcel Number: 6337-39-00-0190
- Possession: Close of Escrow
- Views: 15
- Zoning Code: RESI
Similar Properties
Nearby Subdivisions
Alto Pino
Big Tree Meadows
Big Tree Shores
Big Tree Village
Blake
Brentwood Park
Bryan Cave Estates
Colonial Townhouse
Country Club Terrace
Coventry Forest
Coventry Forest Sec 07
Evergreen Terrace
Ganymede
Golf View Sec 05
Golf View Sec 11
Golfview
Golfview Sec 10
Greenbriar
Greenbriar Estates
Greenbriar Estates Add 03
Hammock Lake Estates
Harborside
Harborside Village Ph 04
Lantern Park
Melodie Park
Melodie Park Add 01
Not In Subdivision
Not On List
Not On The List
Oak Lea Village
Oak Lea Village Sec 03
Oak Meadow
Orchard
Orchard Ph 01
Palm Grove
Palm Grove Add 06
Palm Grove Add 08
Palm Grove Fifth Addition
Palm Harbor
Palm Harbor Estates
Sandy Point
Sandy Point Resub
Sherwood Forest
Southpoint Of Daytona
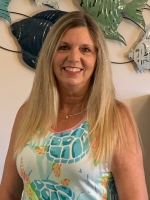
- Terriann Stewart, LLC,REALTOR ®
- Tropic Shores Realty
- Mobile: 352.220.1008
- realtor.terristewart@gmail.com


