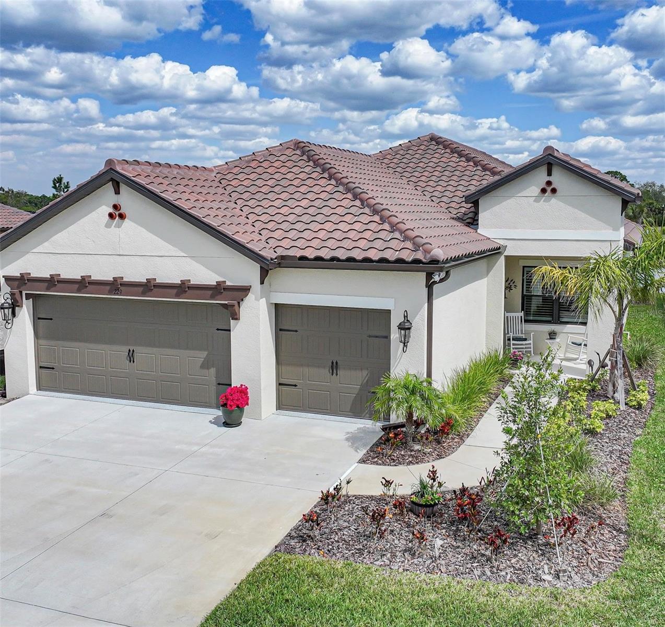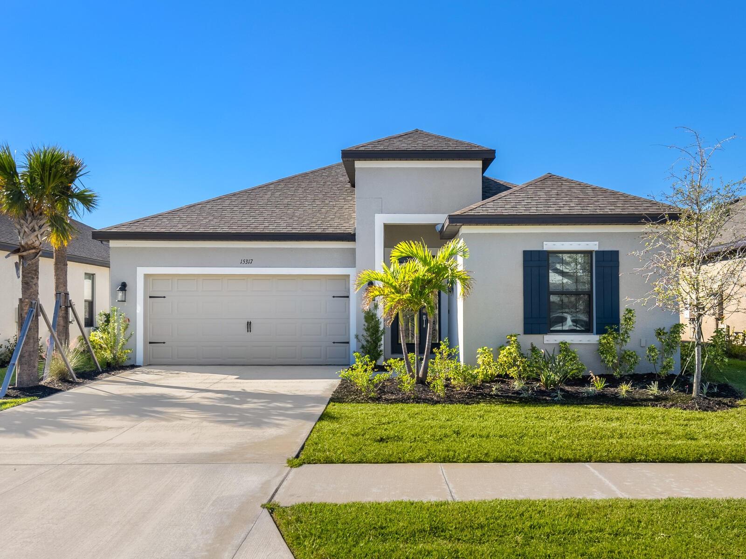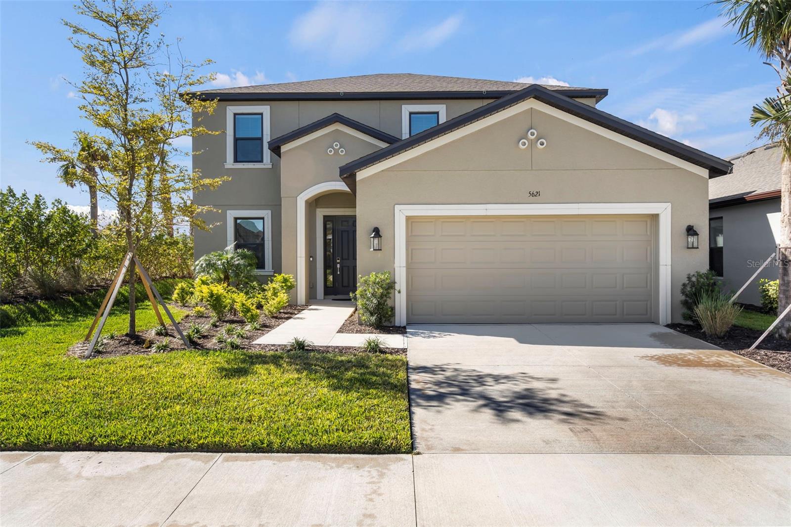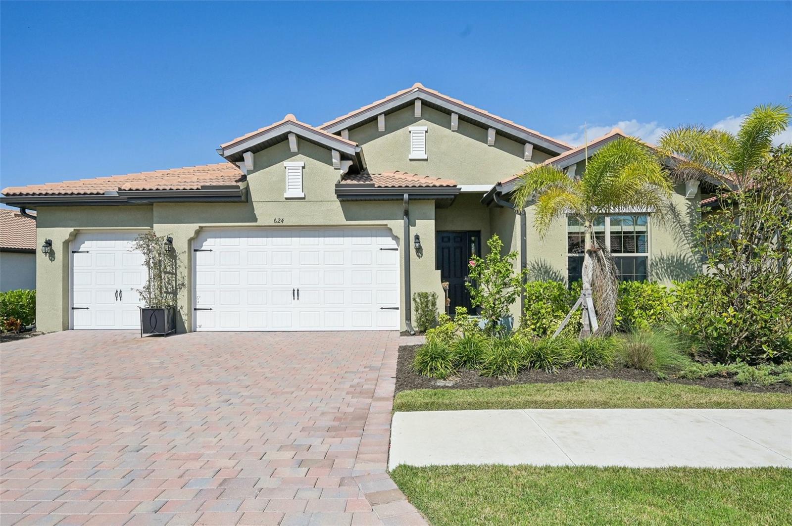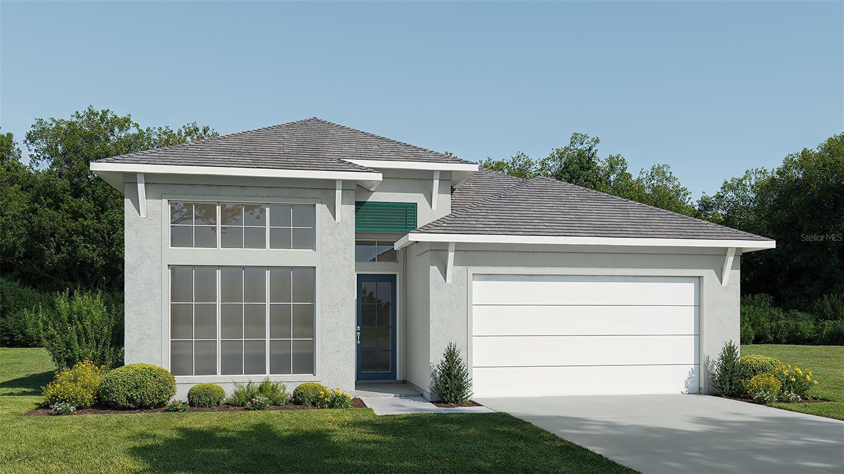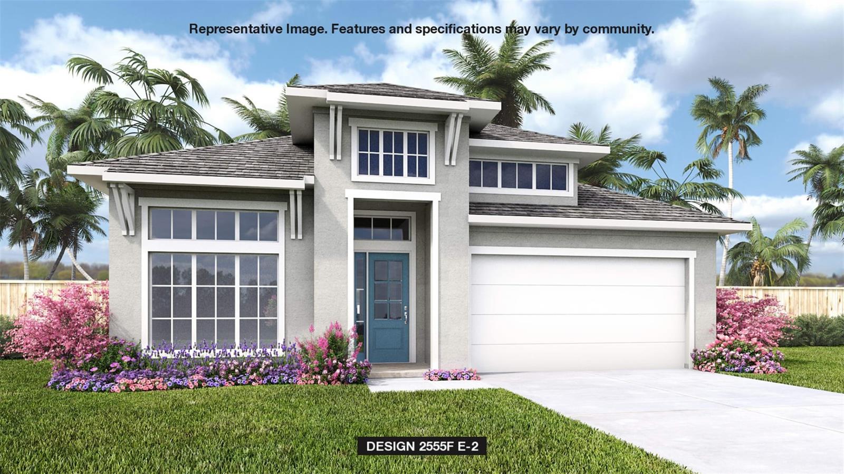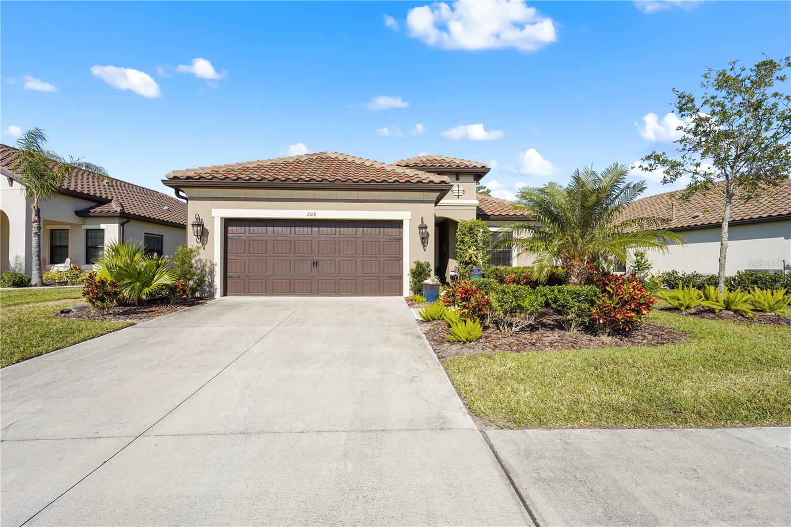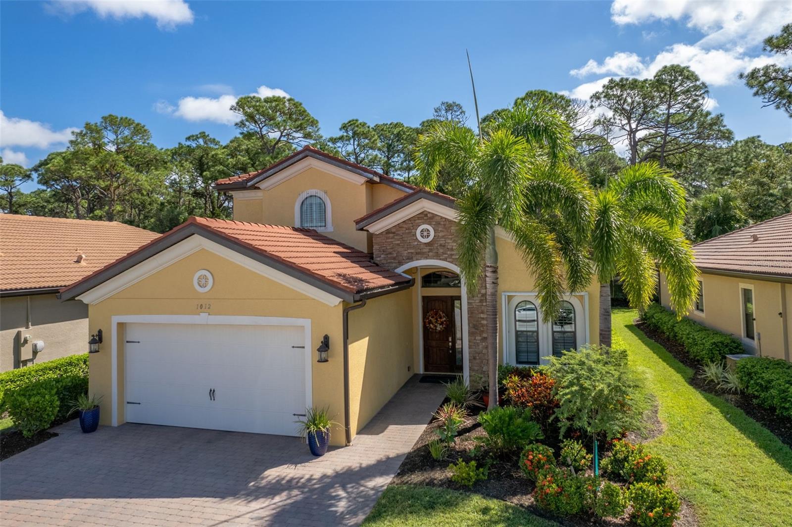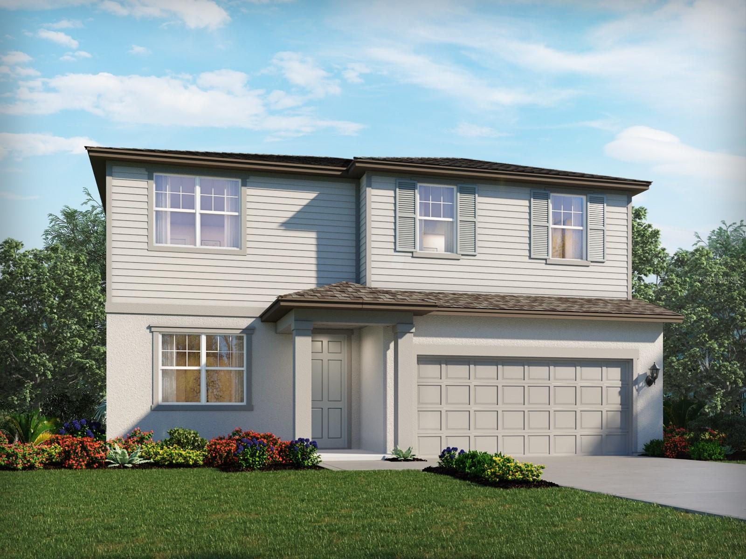257 Vistera Boulevard, NORTH VENICE, FL 34275
Property Photos

Would you like to sell your home before you purchase this one?
Priced at Only: $549,990
For more Information Call:
Address: 257 Vistera Boulevard, NORTH VENICE, FL 34275
Property Location and Similar Properties






- MLS#: R4908420 ( Residential )
- Street Address: 257 Vistera Boulevard
- Viewed: 116
- Price: $549,990
- Price sqft: $186
- Waterfront: No
- Year Built: 2024
- Bldg sqft: 2953
- Bedrooms: 3
- Total Baths: 3
- Full Baths: 3
- Garage / Parking Spaces: 2
- Days On Market: 158
- Additional Information
- Geolocation: 27.1283 / -82.3921
- County: SARASOTA
- City: NORTH VENICE
- Zipcode: 34275
- Subdivision: Vistera Of Venice
- Provided by: FLORIWEST REALTY GROUP, LLC
- Contact: Michelle Costagliola
- 407-436-6109

- DMCA Notice
Description
The Calusa is an incredibly spacious single story home starting at 2,195 square feet of functional living space with a layout containing 3 bedrooms, a den, 3 full baths, and a 2 car garage. Make your way in through the front door where, just off the foyer to the left, a small hallway holds 2 bedrooms and a shared full bathroom. Both bedrooms have a spacious closet and a large window letting in natural light.
Whether for children, guests, or even as a home office space, these bedrooms provide plenty of potential for whatever you need! Across the hall you'll find one more secondary bedroom, a full bathroom, and the laundry room which accesses the 2 car garage. Your open concept main living area is situated at the end of the main hallway. The kitchen features a wraparound counter, a center island with an overhang offering room for seating, a sizable pantry, and stainless steel appliances. Guests will enjoy being a part of the conversation from anywhere in the main living area, thanks to the open layout. Youll find the owners suite off the living area with 2 windows and an en suite owners bathroom. Step foot into your owners bathroom, bathed in natural light, to discover a spacious walk in closet, a dual sink vanity, and a private toilet room. Relax in the warm Florida weather from the comfort of your own outdoor living space on your lanai by setting up a few lounge chairs and a grill for cookouts with friends! *Photos show pictures of a previous model not all features are the same.
Description
The Calusa is an incredibly spacious single story home starting at 2,195 square feet of functional living space with a layout containing 3 bedrooms, a den, 3 full baths, and a 2 car garage. Make your way in through the front door where, just off the foyer to the left, a small hallway holds 2 bedrooms and a shared full bathroom. Both bedrooms have a spacious closet and a large window letting in natural light.
Whether for children, guests, or even as a home office space, these bedrooms provide plenty of potential for whatever you need! Across the hall you'll find one more secondary bedroom, a full bathroom, and the laundry room which accesses the 2 car garage. Your open concept main living area is situated at the end of the main hallway. The kitchen features a wraparound counter, a center island with an overhang offering room for seating, a sizable pantry, and stainless steel appliances. Guests will enjoy being a part of the conversation from anywhere in the main living area, thanks to the open layout. Youll find the owners suite off the living area with 2 windows and an en suite owners bathroom. Step foot into your owners bathroom, bathed in natural light, to discover a spacious walk in closet, a dual sink vanity, and a private toilet room. Relax in the warm Florida weather from the comfort of your own outdoor living space on your lanai by setting up a few lounge chairs and a grill for cookouts with friends! *Photos show pictures of a previous model not all features are the same.
Payment Calculator
- Principal & Interest -
- Property Tax $
- Home Insurance $
- HOA Fees $
- Monthly -
For a Fast & FREE Mortgage Pre-Approval Apply Now
Apply Now
 Apply Now
Apply NowFeatures
Building and Construction
- Builder Model: CALUSA A
- Builder Name: M/I Homes
- Covered Spaces: 0.00
- Exterior Features: Rain Gutters
- Flooring: Carpet, Tile
- Living Area: 2195.00
- Roof: Tile
Property Information
- Property Condition: Completed
Garage and Parking
- Garage Spaces: 2.00
- Open Parking Spaces: 0.00
Eco-Communities
- Water Source: Public
Utilities
- Carport Spaces: 0.00
- Cooling: Central Air
- Heating: Electric, Natural Gas
- Pets Allowed: Yes
- Sewer: Public Sewer
- Utilities: Cable Available, Electricity Available, Natural Gas Available, Underground Utilities, Water Connected
Amenities
- Association Amenities: Clubhouse, Fitness Center, Gated, Park, Pool
Finance and Tax Information
- Home Owners Association Fee Includes: Pool, Recreational Facilities
- Home Owners Association Fee: 434.00
- Insurance Expense: 0.00
- Net Operating Income: 0.00
- Other Expense: 0.00
- Tax Year: 2023
Other Features
- Appliances: Built-In Oven, Cooktop, Dishwasher, Disposal, Microwave, Range Hood
- Association Name: Castle Group/ Michelle Beedie
- Country: US
- Interior Features: Eat-in Kitchen, High Ceilings, Open Floorplan, Primary Bedroom Main Floor, Stone Counters, Tray Ceiling(s), Walk-In Closet(s)
- Legal Description: LOT 378, VISTERA PHASE 1, PB 56 PG 420-457
- Levels: One
- Area Major: 34275 - Nokomis/North Venice
- Occupant Type: Vacant
- Parcel Number: 0390020378
- Possession: Close Of Escrow
- Style: Other
- View: Water
- Views: 116
- Zoning Code: RES
Similar Properties
Nearby Subdivisions
Cassata Lakes
Curry Cove
Milano
San Marco 2 At Venetian Golf
Venetian Golf Riv Club Ph 03a
Venetian Golf Riv Club Ph 03e
Venetian Golf Riv Club Ph 2f
Venetian Golf Riv Club Ph 3c
Venetian Golf Riv Club Ph 4d
Venetian Golf Riv Club Ph 7
Venetian Golf River Club
Venetian Golf River Club Ph
Venetian Golf River Club Ph 0
Venetian Golf River Club Pha
Venetian Golf River Club Phas
Venetian Golf And River Club
Venetian Golf And River Club P
Vistera Of Venice
Contact Info
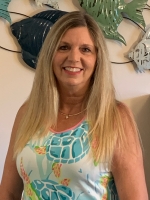
- Terriann Stewart, LLC,REALTOR ®
- Tropic Shores Realty
- Mobile: 352.220.1008
- realtor.terristewart@gmail.com



















