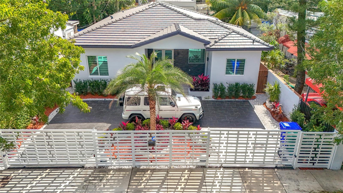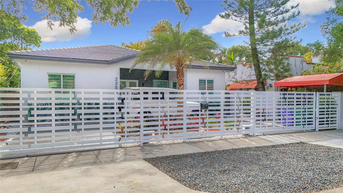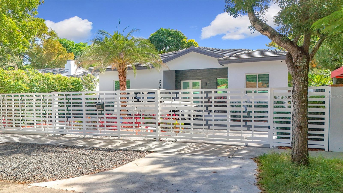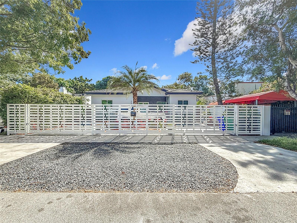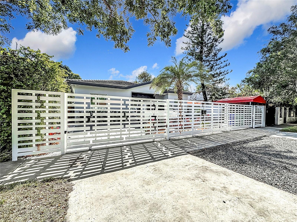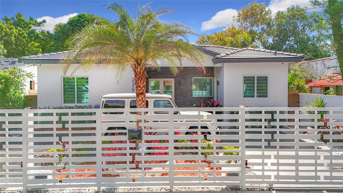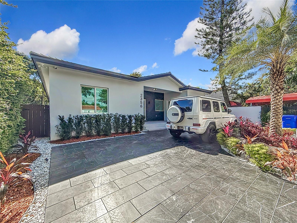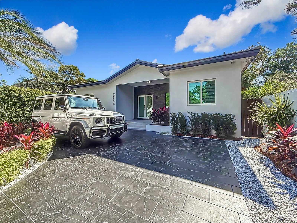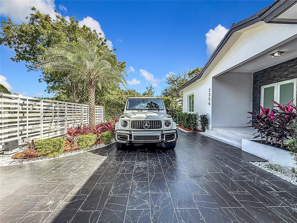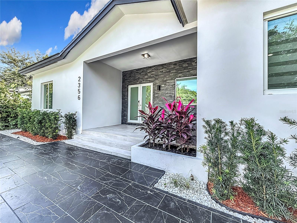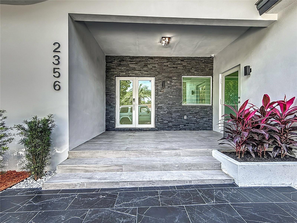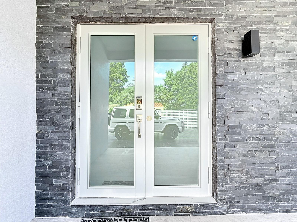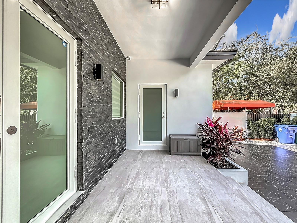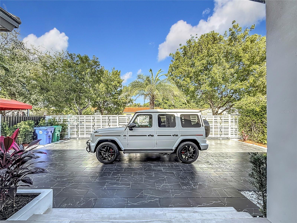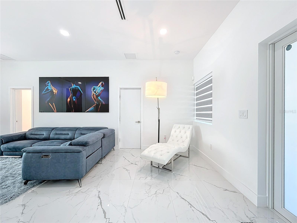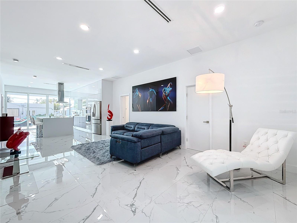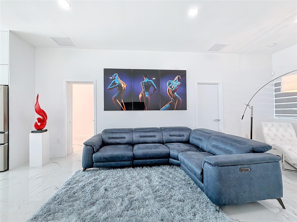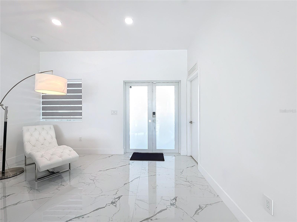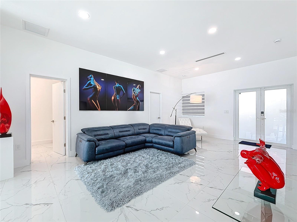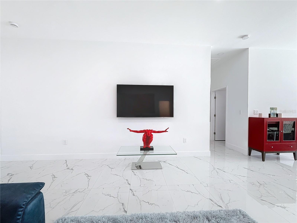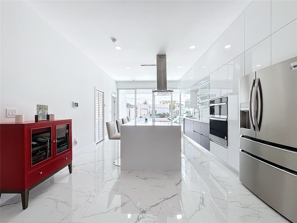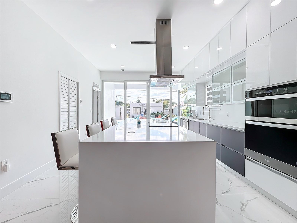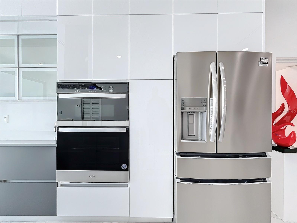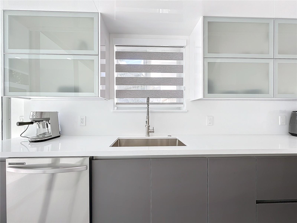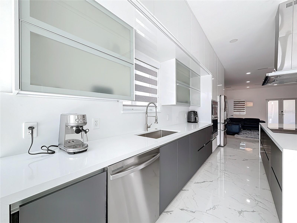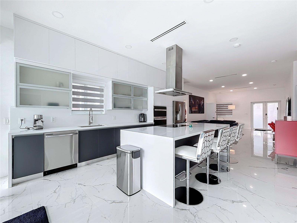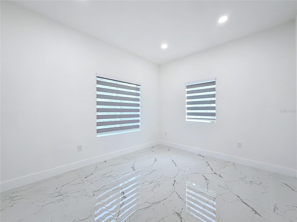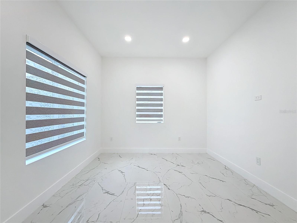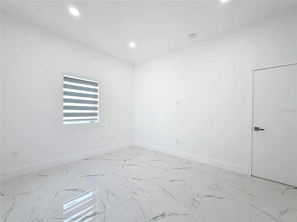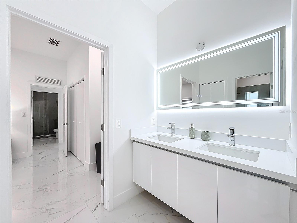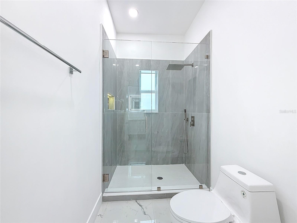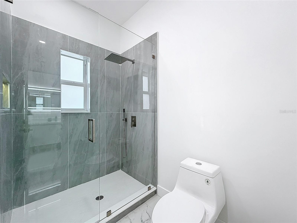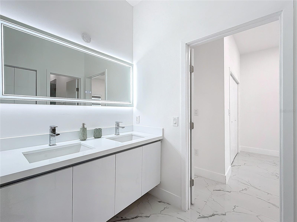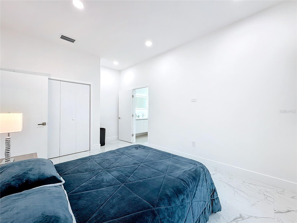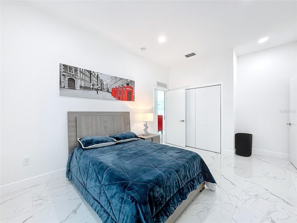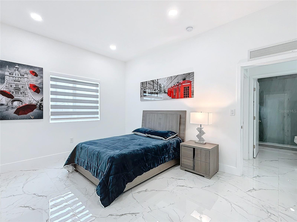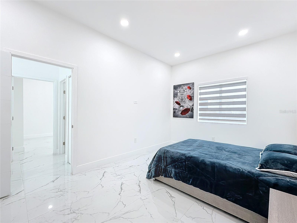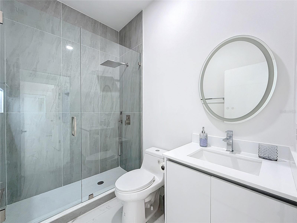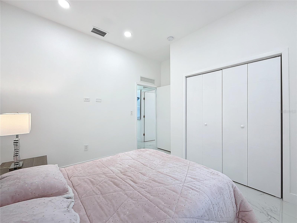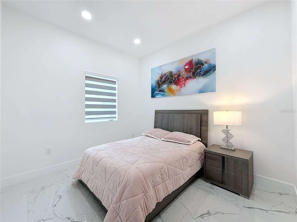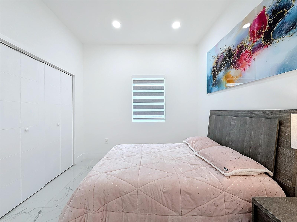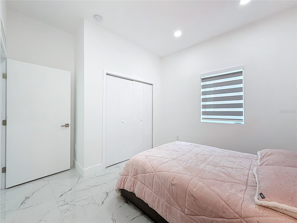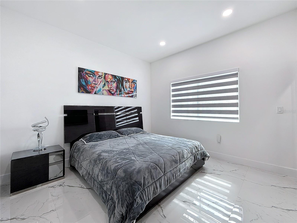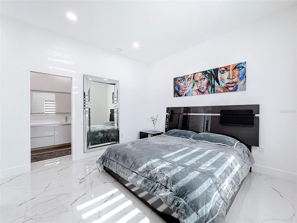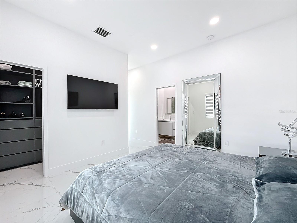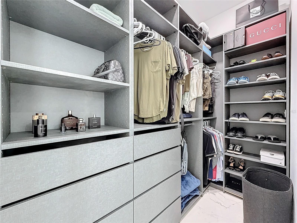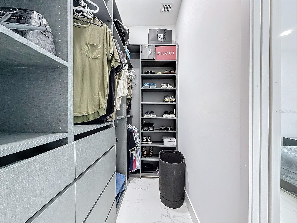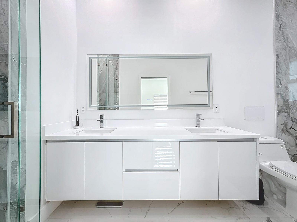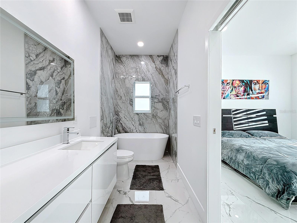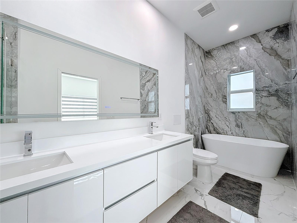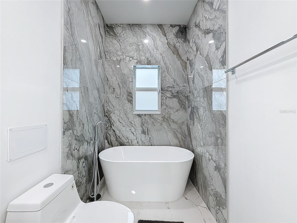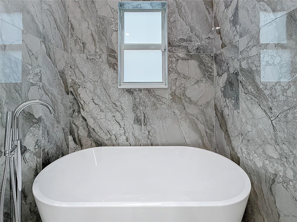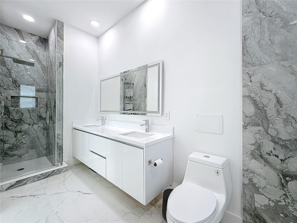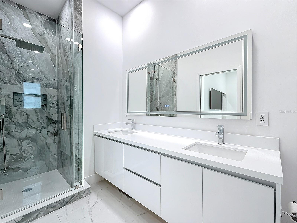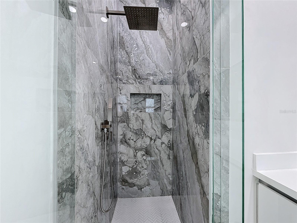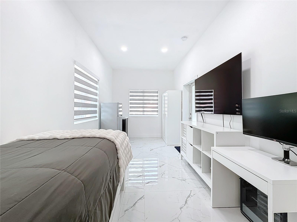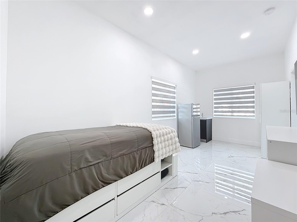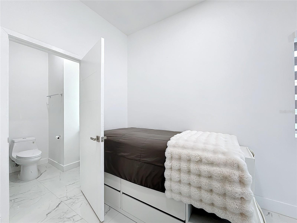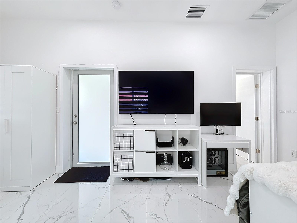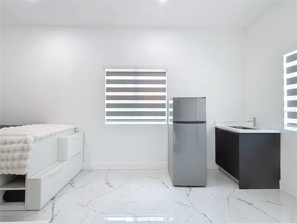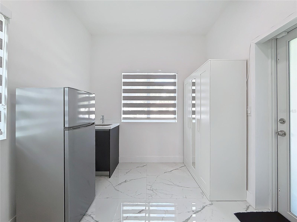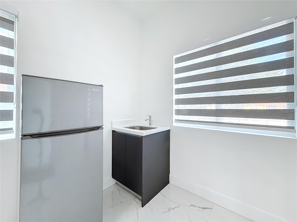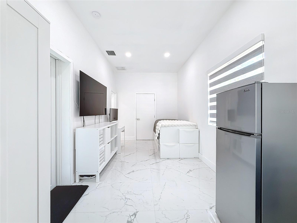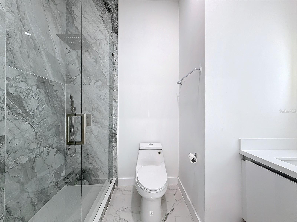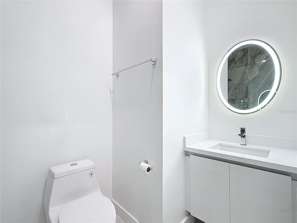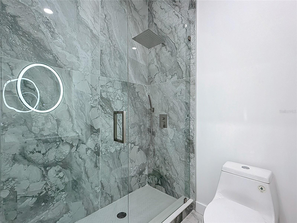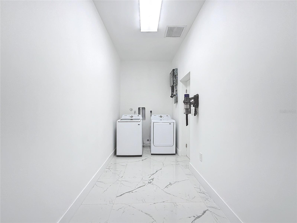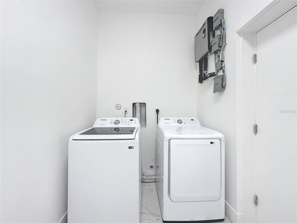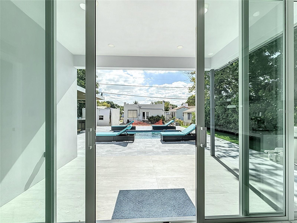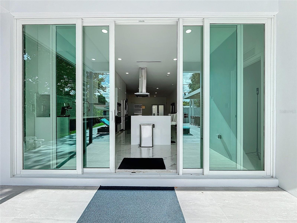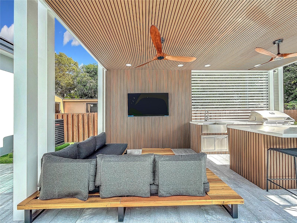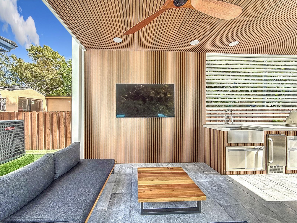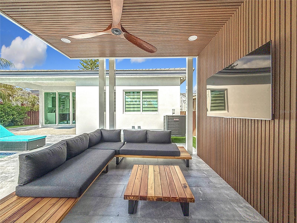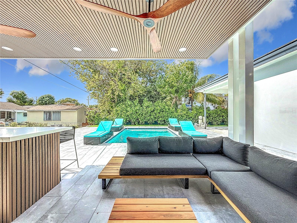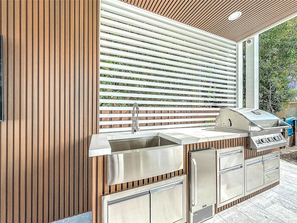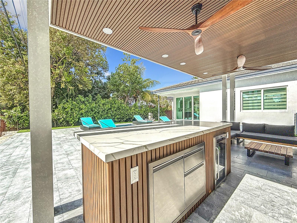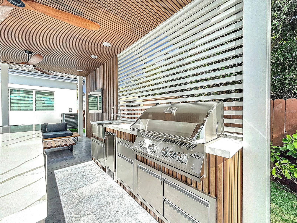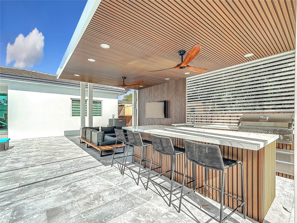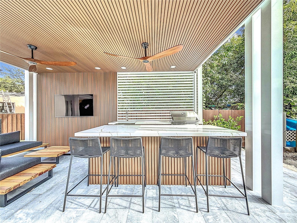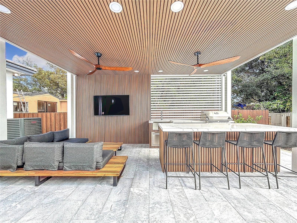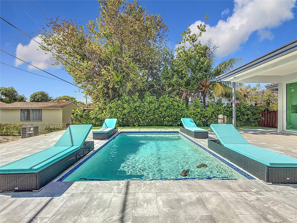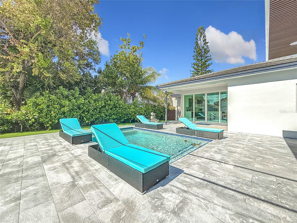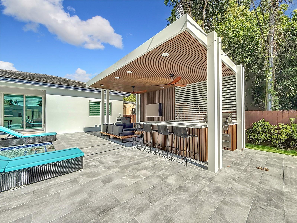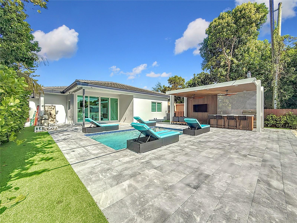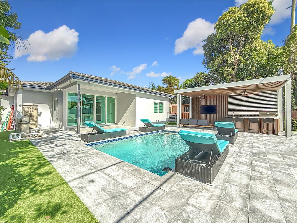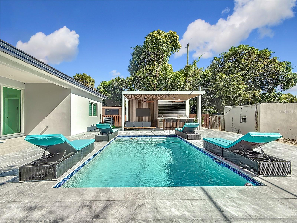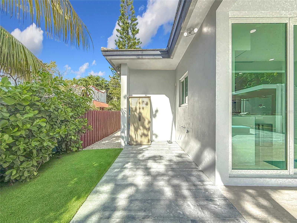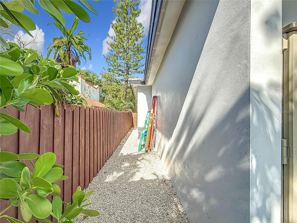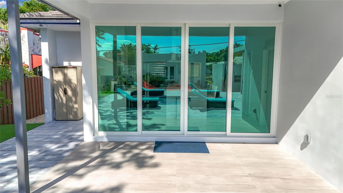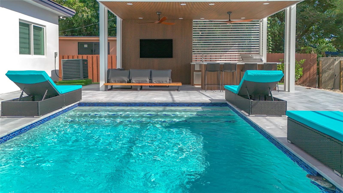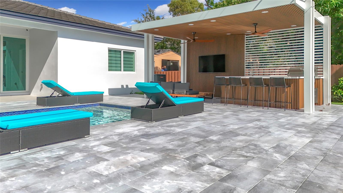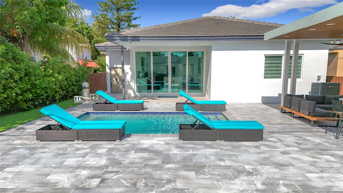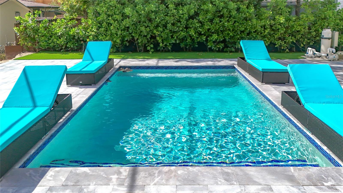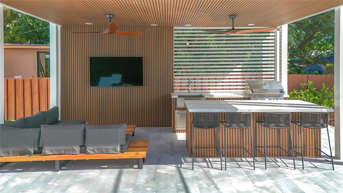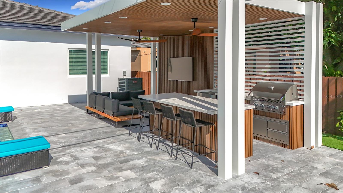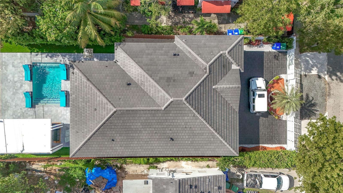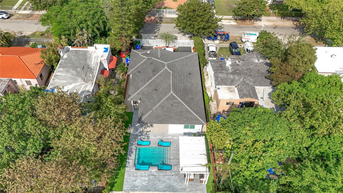2356 11th Street, MIAMI, FL 33135
Property Photos

Would you like to sell your home before you purchase this one?
Priced at Only: $2,050,000
For more Information Call:
Address: 2356 11th Street, MIAMI, FL 33135
Property Location and Similar Properties
- MLS#: R4908510 ( Residential )
- Street Address: 2356 11th Street
- Viewed: 8
- Price: $2,050,000
- Price sqft: $576
- Waterfront: No
- Year Built: 1937
- Bldg sqft: 3561
- Bedrooms: 5
- Total Baths: 4
- Full Baths: 4
- Days On Market: 44
- Additional Information
- Geolocation: 25.7626 / -80.2339
- County: MIAMI DADE
- City: MIAMI
- Zipcode: 33135
- Subdivision: Pedres Condo
- Provided by: LAWHUN ENTERPRISES IV, LLC DBA:FLORIDA REALTY INVE
- Contact: Doris Huete
- 407-207-2220

- DMCA Notice
-
DescriptionWelcome to your dream home! The owner has thoughtfully invested an additional $150K to enhance the property with premium upgrades; audio/video surveillance, a stylish entrance fence that adds both privacy and curb appeal, as well as elegant tile work in the entrance driveway that creates a welcoming first impression. The outside patio has also been beautifully designed, offering a perfect space for outdoor relaxation and entertainment. These luxurious touches elevate the home, making it even more special and unique. This stunning 5 bedroom, 4 bathroom residence has been completely remodeled in 2024, offering modern elegance and comfort throughout. Located just three blocks from 8th Street, you'll enjoy easy access to a vibrant selection of dining options, where a variety of culinary delights await to satisfy every taste. Whether you're entertaining guests or simply enjoying the convenience of local amenities, this home perfectly combines style, functionality, and a prime location. As you enter the home, the foyer welcomes you with its pristine and fresh ambiance, immediately creating a sense of elegance. The layout flows seamlessly, revealing a kitchen that is both stylish and functional. The kitchen boasts a sleek stainless steel oven and microwave combo, offering both modern convenience and a polished look. The functional island serves as a focal point, equipped with a 5 burner glass cooktop that features sensor touch controls, a timer, and a child lock, ensuring safety and ease of use. The view from the kitchen is breathtaking, offering a picturesque backdrop that highlights the sparkling beauty of the pool. Large windows frame the outdoor oasis, allowing natural light to pour in the interior and the inviting outdoor space. Whether you're preparing a meal or simply enjoying the scenery, the pool serves as a stunning focal point that enhances the overall atmosphere of the home. The owners suite provides a tranquil private retreat, it features a spacious walk in closet, offering plenty of storage for your wardrobe. The ensuite bathroom is a true highlight, with a stunning soaking tub that invites you to unwind and rejuvenate. The shower is equipped with a rain showerhead, delivering a soothing experience that will leave you feeling refreshed and pampered. The spare room in the home offers versatility and privacy, featuring its own separate entrance for added convenience. It is complete with a full bathroom, making it an ideal space for guests or as a rental for extra income. Alternatively, it can be transformed into a comfortable office, providing a quiet and professional environment away from the main living areas. This private space offers endless possibilities to suit your needs. Step outside and immerse yourself in the incredible backyard, a true oasis designed for both relaxation and entertainment. The sparkling pool provides the perfect place to cool off on a warm day, while the grill area and wine cooler bring an element of luxury to your gatherings. Whether you're grilling up a delicious meal or enjoying a refreshing drink, this space is ideal for making memories with family and friends. To enhance the experience, you can watch TV in this serene outdoor setting, creating the perfect atmosphere for unforgettable moments.
Payment Calculator
- Principal & Interest -
- Property Tax $
- Home Insurance $
- HOA Fees $
- Monthly -
Features
Building and Construction
- Covered Spaces: 0.00
- Exterior Features: French Doors, Lighting, Outdoor Grill, Sliding Doors
- Fencing: Fenced
- Flooring: Marble, Tile
- Living Area: 2407.00
- Roof: Tile
Property Information
- Property Condition: Completed
Garage and Parking
- Garage Spaces: 0.00
Eco-Communities
- Pool Features: In Ground
- Water Source: None
Utilities
- Carport Spaces: 0.00
- Cooling: Central Air
- Heating: Central, Electric
- Pets Allowed: Cats OK, Dogs OK
- Sewer: Public Sewer
- Utilities: Cable Available, Cable Connected, Electricity Available, Electricity Connected
Finance and Tax Information
- Home Owners Association Fee: 0.00
- Net Operating Income: 0.00
- Tax Year: 2023
Other Features
- Appliances: Bar Fridge, Cooktop, Dishwasher, Disposal, Dryer, Electric Water Heater
- Country: US
- Interior Features: Living Room/Dining Room Combo, Open Floorplan, Primary Bedroom Main Floor, Walk-In Closet(s), Window Treatments
- Legal Description: BRYAN PARK PB 5-69 LOT 10 BLK 7 LOT SIZE 50.000 X 117
- Levels: One
- Area Major: 33135 - Miami
- Occupant Type: Owner
- Parcel Number: 01-4110-014-1410
- Zoning Code: 0100
Nearby Subdivisions

- Terriann Stewart, LLC,REALTOR ®
- Tropic Shores Realty
- Mobile: 352.220.1008
- realtor.terristewart@gmail.com


