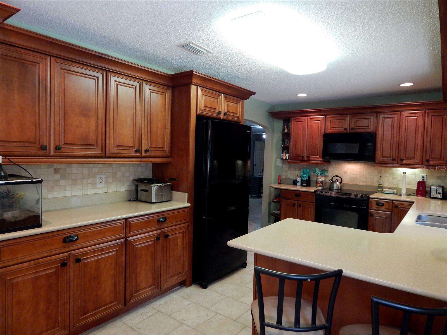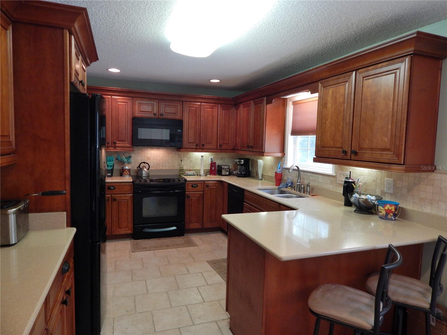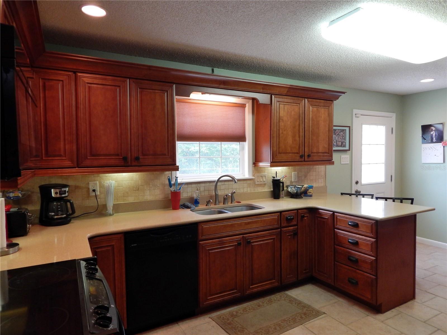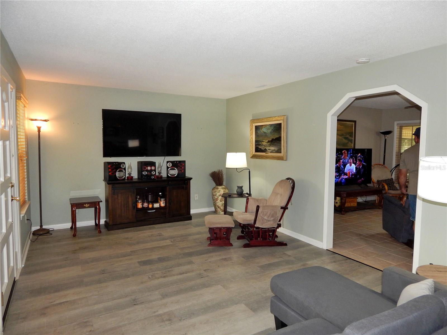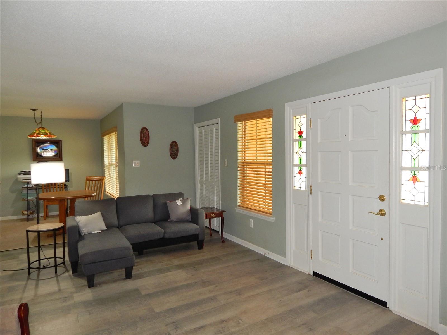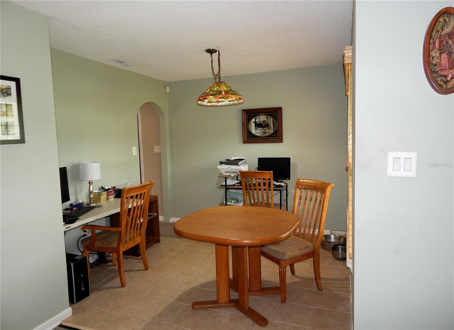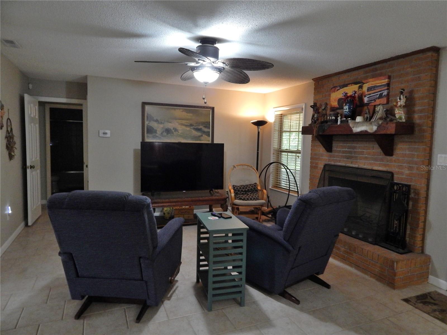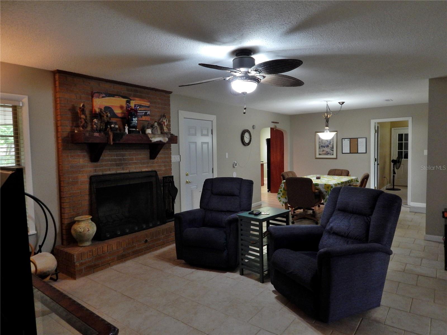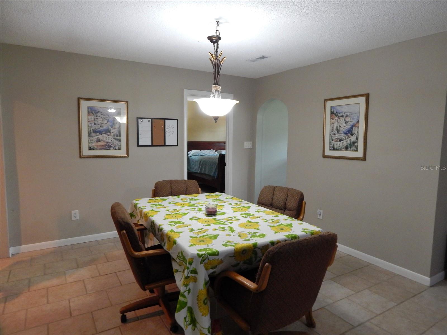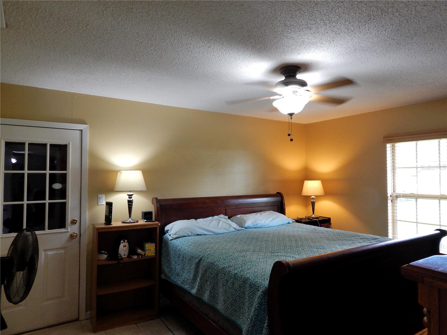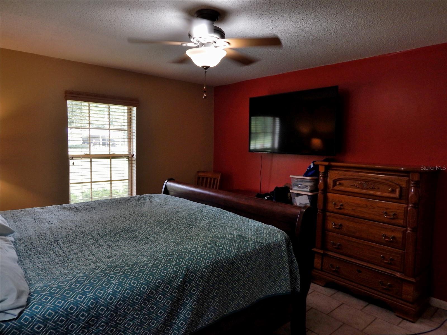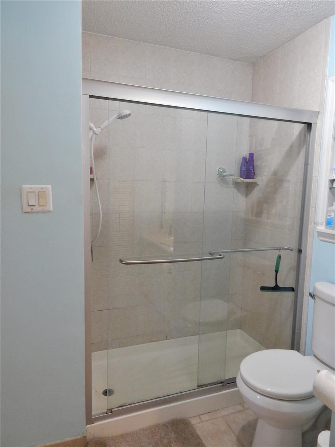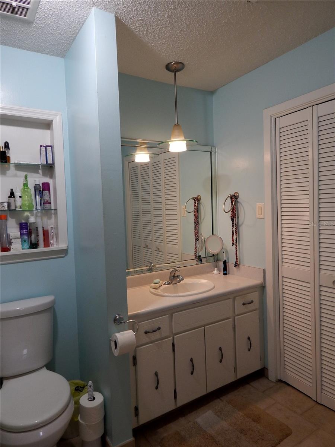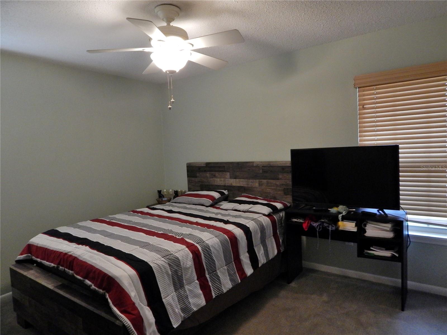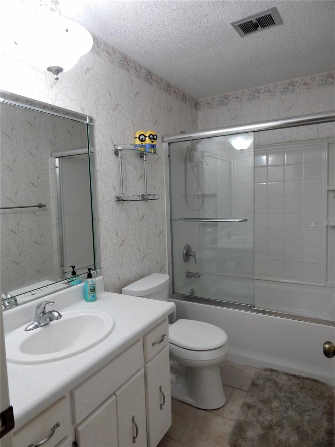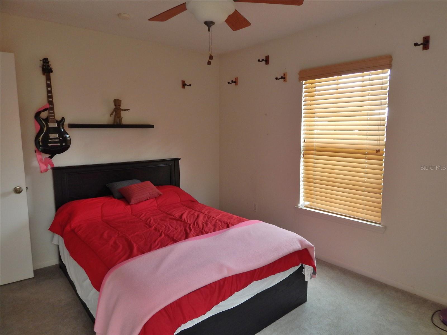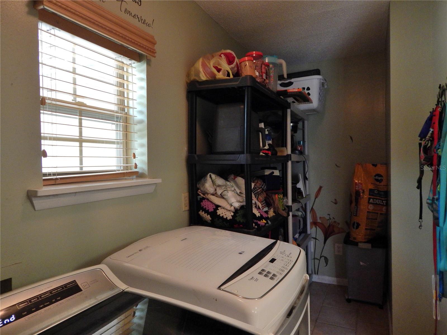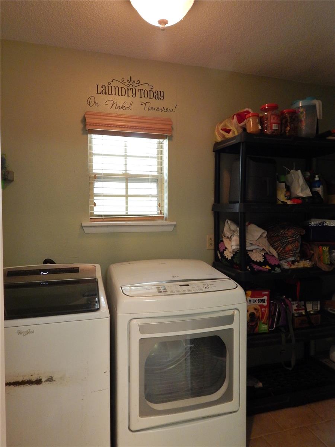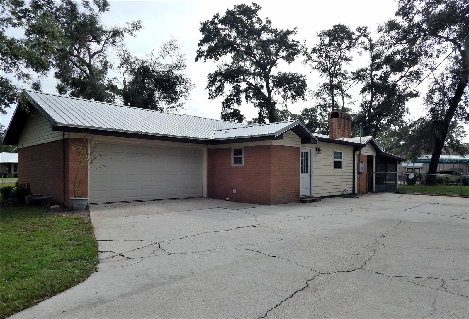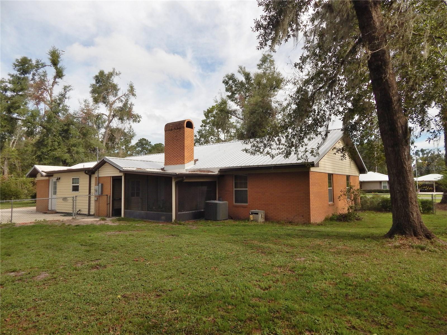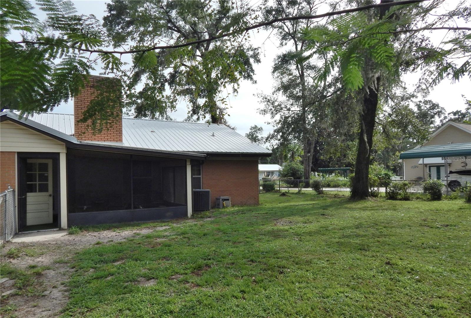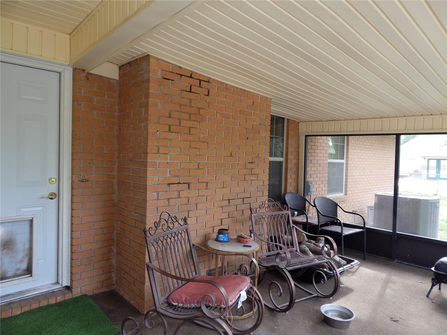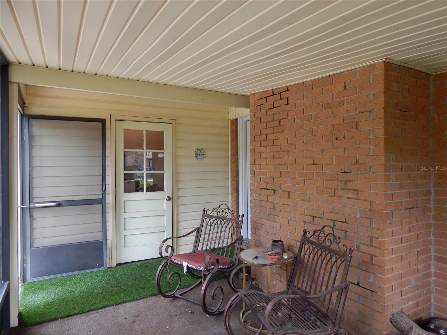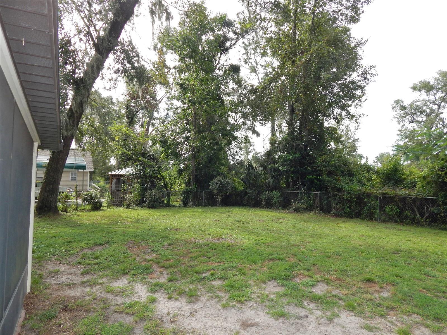1326 Shady Oak Lane, JASPER, FL 32052
Property Photos
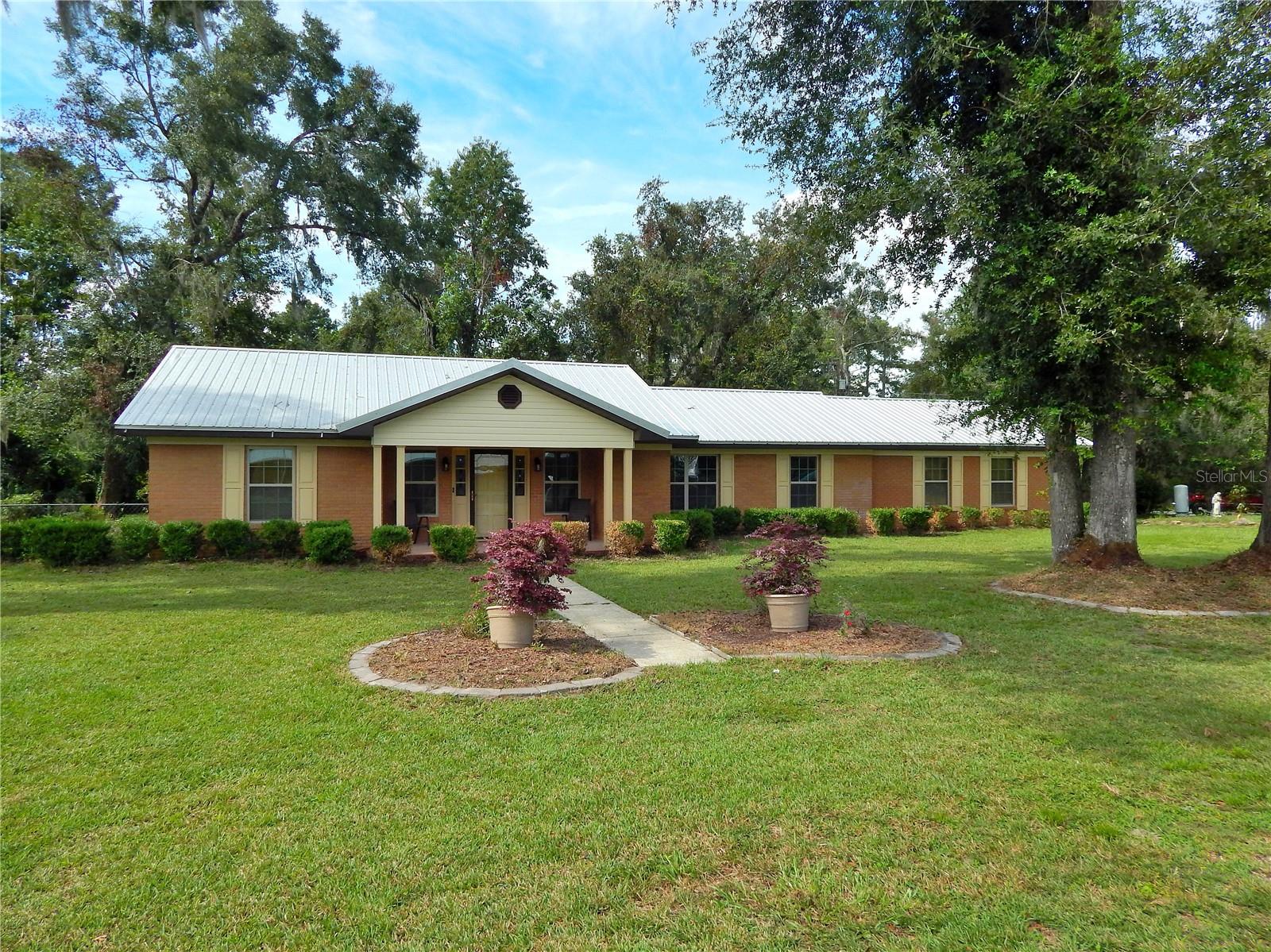
Would you like to sell your home before you purchase this one?
Priced at Only: $240,000
For more Information Call:
Address: 1326 Shady Oak Lane, JASPER, FL 32052
Property Location and Similar Properties
- MLS#: GC525115 ( Residential )
- Street Address: 1326 Shady Oak Lane
- Viewed: 9
- Price: $240,000
- Price sqft: $92
- Waterfront: No
- Year Built: 1977
- Bldg sqft: 2616
- Bedrooms: 3
- Total Baths: 2
- Full Baths: 2
- Garage / Parking Spaces: 2
- Days On Market: 117
- Additional Information
- Geolocation: 30.5266 / -82.9638
- County: HAMILTON
- City: JASPER
- Zipcode: 32052
- Subdivision: Shady Oaks Sd
- Provided by: COLDWELL BANKER M.M. PARRISH REALTORS
- Contact: Martha Cornelius
- 352-335-4999

- DMCA Notice
-
DescriptionThis 3 bedroom /2 Bath Home has Lots of Oomph! Home Features a Cooks Dream of a Kitchen w/ Solid Wood Soft Close Cabinets, Under Cabinet Lighting, Pull Out Drawers, Pan Cabinets, Multiple Lazy Susan's and Quartz Counter Tops! Formal Living Room has New Luxury Vinyl Flooring and a Separate Office or Study Area! Nice Sized Family/Dining Room Area w/ Duel Fuel Burning Fireplace! Split Bedroom Plan w/ Deep Soaker Tub in Guest Bath! Good Sized Master Bedroom w/ Walk In Tiled Shower! Outside You'll Find a Beautiful Corner Lot, Screened in Rear Porch, Fenced Rear Yard and an Insulated 2 Car Garage w/New Opener! Home has Updated Dual Pane/Tip Out Windows, Alarm System and A New Metal Roof 2021!
Payment Calculator
- Principal & Interest -
- Property Tax $
- Home Insurance $
- HOA Fees $
- Monthly -
Features
Building and Construction
- Covered Spaces: 0.00
- Exterior Features: Irrigation System, Lighting, Private Mailbox
- Flooring: Carpet, Ceramic Tile, Luxury Vinyl
- Living Area: 1782.00
- Roof: Metal
Land Information
- Lot Features: Corner Lot, Landscaped, Oversized Lot
Garage and Parking
- Garage Spaces: 2.00
- Parking Features: Driveway, Garage Door Opener, Garage Faces Rear, Guest, Oversized
Eco-Communities
- Water Source: None
Utilities
- Carport Spaces: 0.00
- Cooling: Central Air
- Heating: Central, Electric, Heat Pump
- Pets Allowed: Yes
- Sewer: Public Sewer
- Utilities: Electricity Connected, Fire Hydrant, Phone Available, Public, Sewer Connected, Sprinkler Well, Water Connected
Finance and Tax Information
- Home Owners Association Fee: 0.00
- Net Operating Income: 0.00
- Tax Year: 2024
Other Features
- Appliances: Convection Oven, Dishwasher, Disposal, Electric Water Heater, Exhaust Fan, Microwave, Refrigerator
- Country: US
- Interior Features: Built-in Features, Ceiling Fans(s), Eat-in Kitchen, Living Room/Dining Room Combo, Solid Wood Cabinets, Split Bedroom, Stone Counters, Thermostat, Window Treatments
- Legal Description: 31 2N 14E LOT 5 BLK 1 SHADY OAK SUBD ORB 538-337 ORB 576-490 TOWN OF JASPER ORB 860-418
- Levels: One
- Area Major: 32052 - Jasper
- Occupant Type: Owner
- Parcel Number: 6925-070
- Possession: Close of Escrow
- Style: Ranch
- View: Garden
- Zoning Code: RESA
Nearby Subdivisions
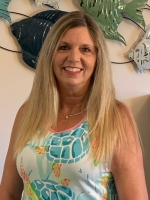
- Terriann Stewart, LLC,REALTOR ®
- Tropic Shores Realty
- Mobile: 352.220.1008
- realtor.terristewart@gmail.com


