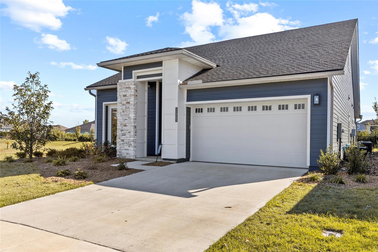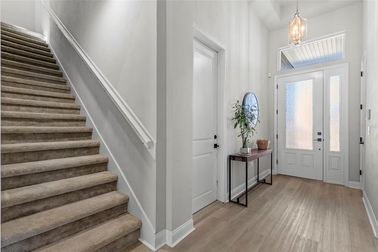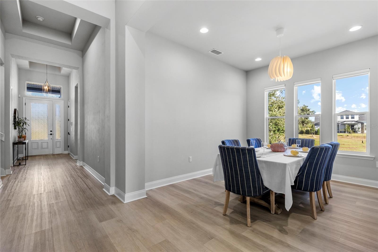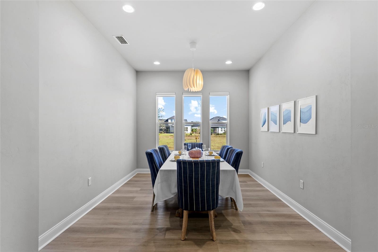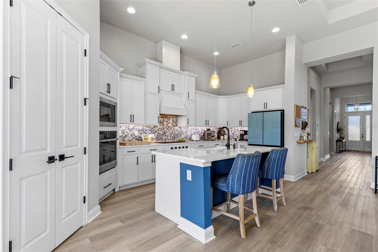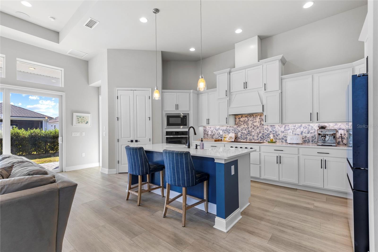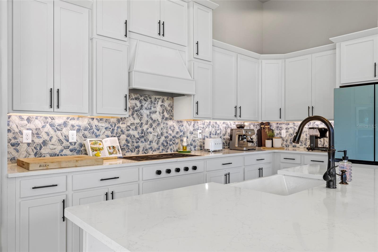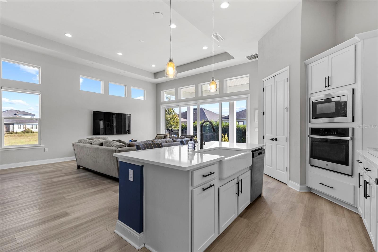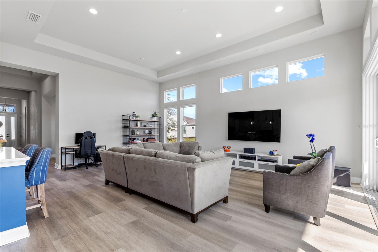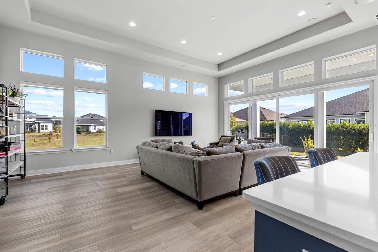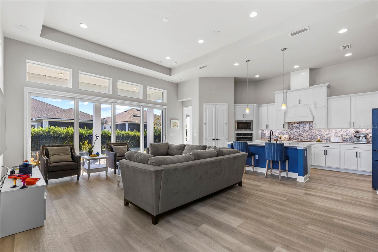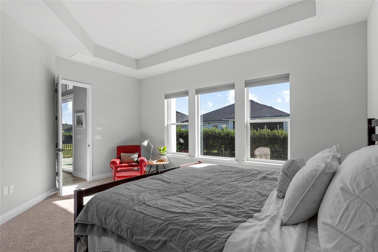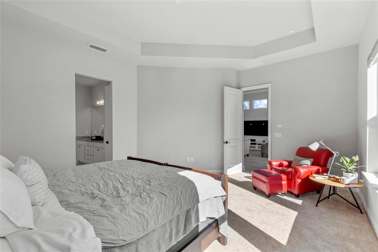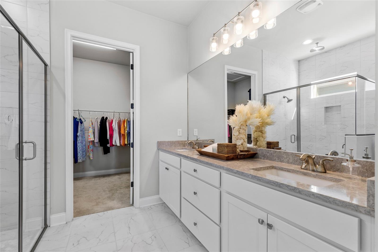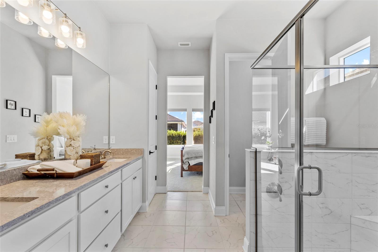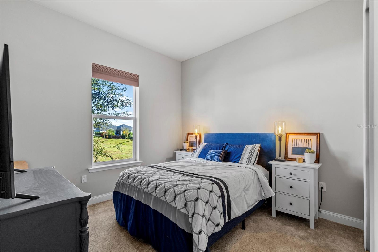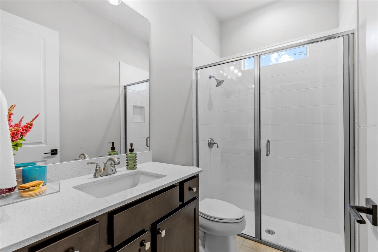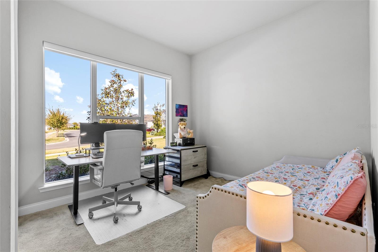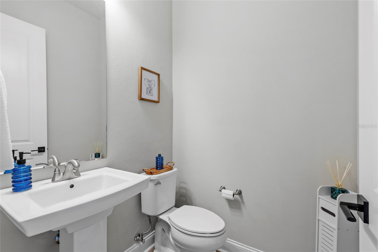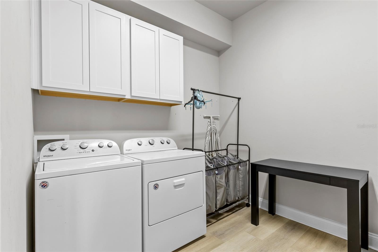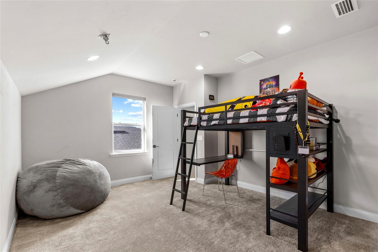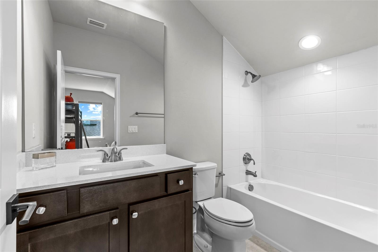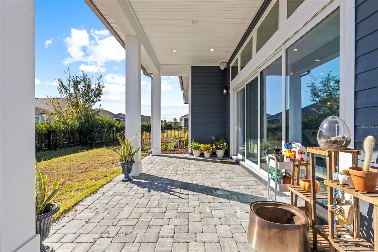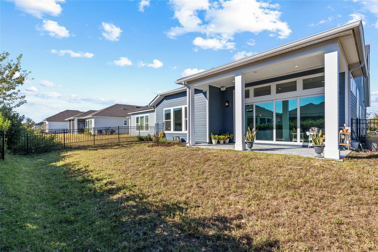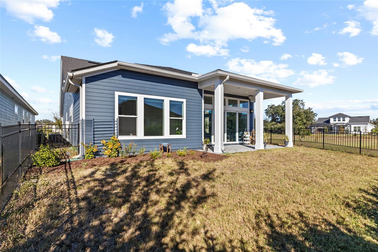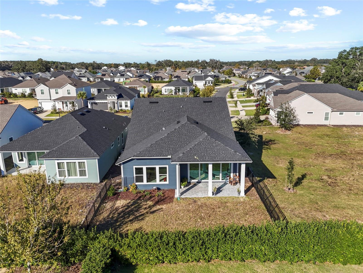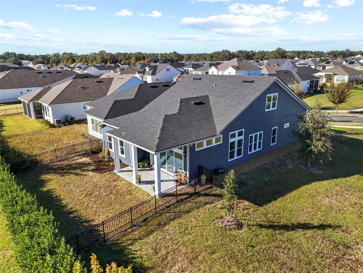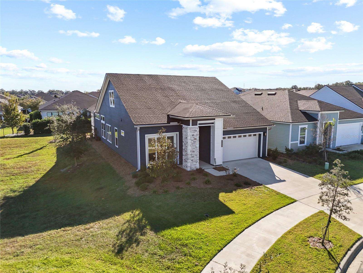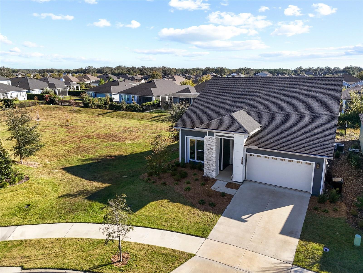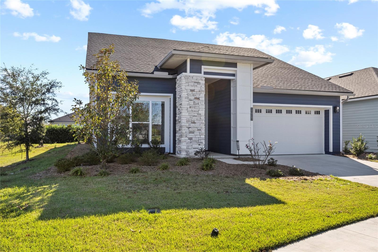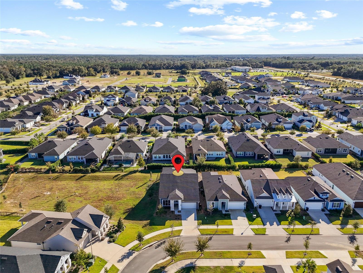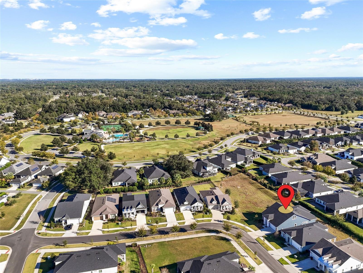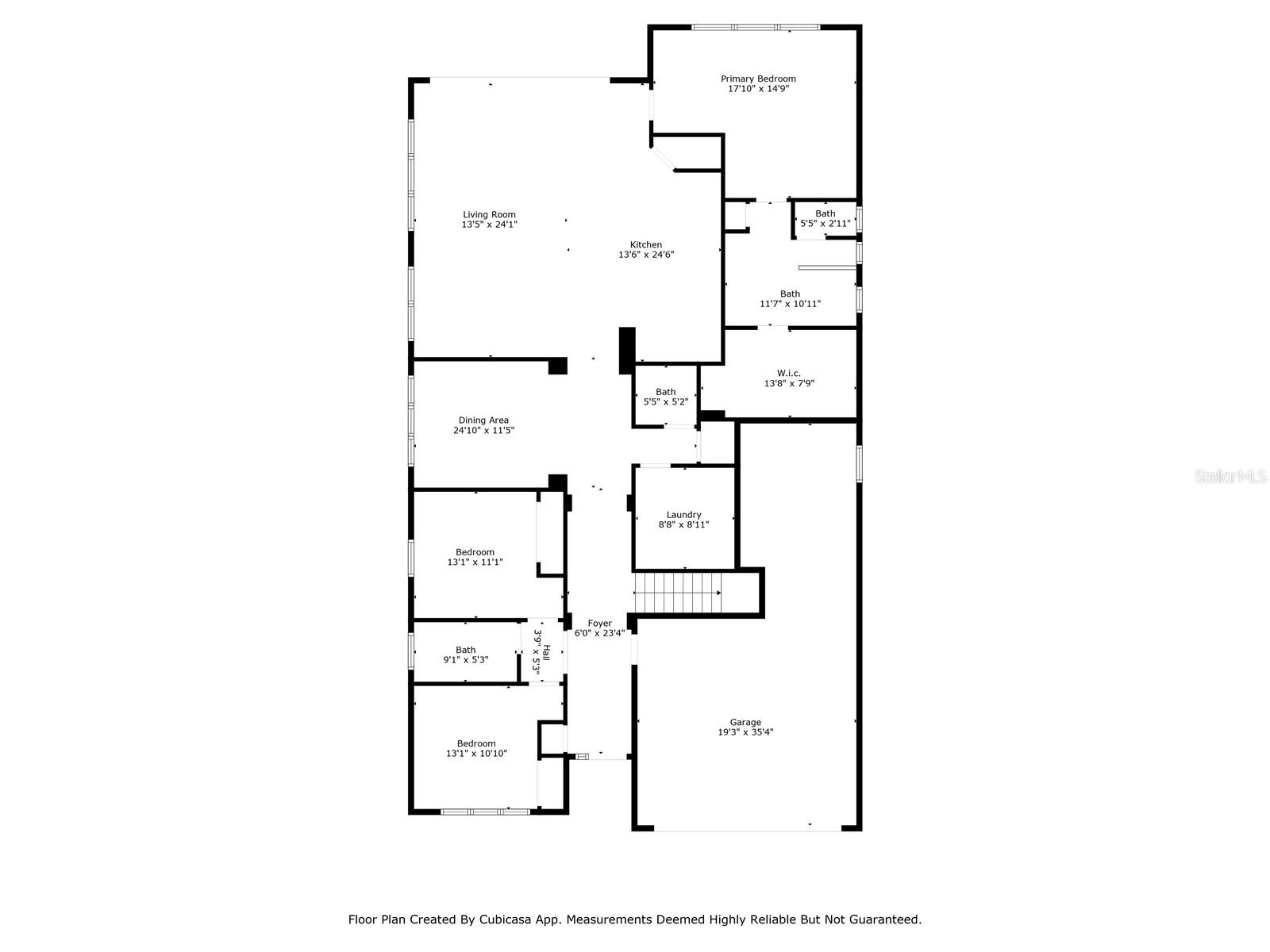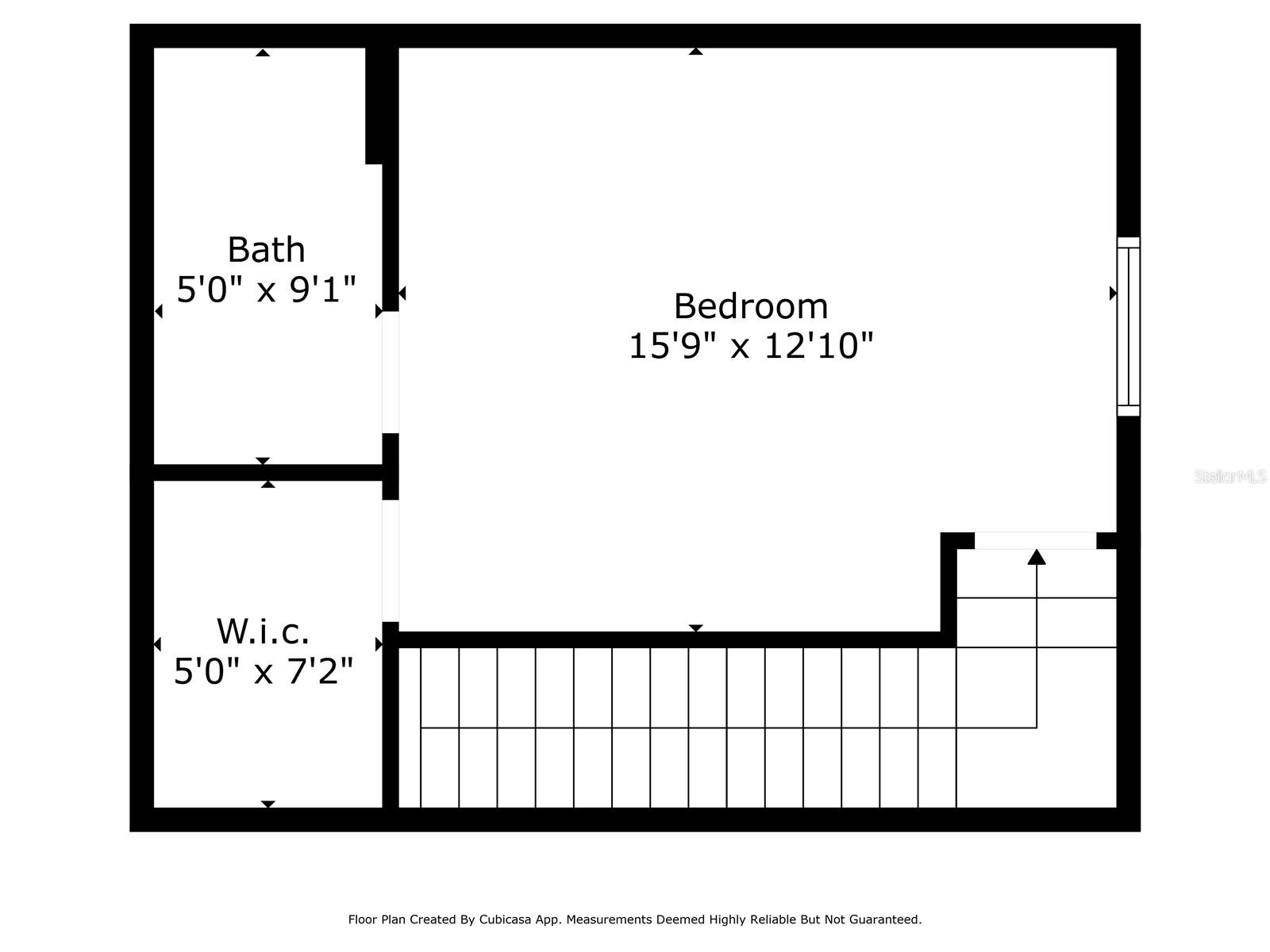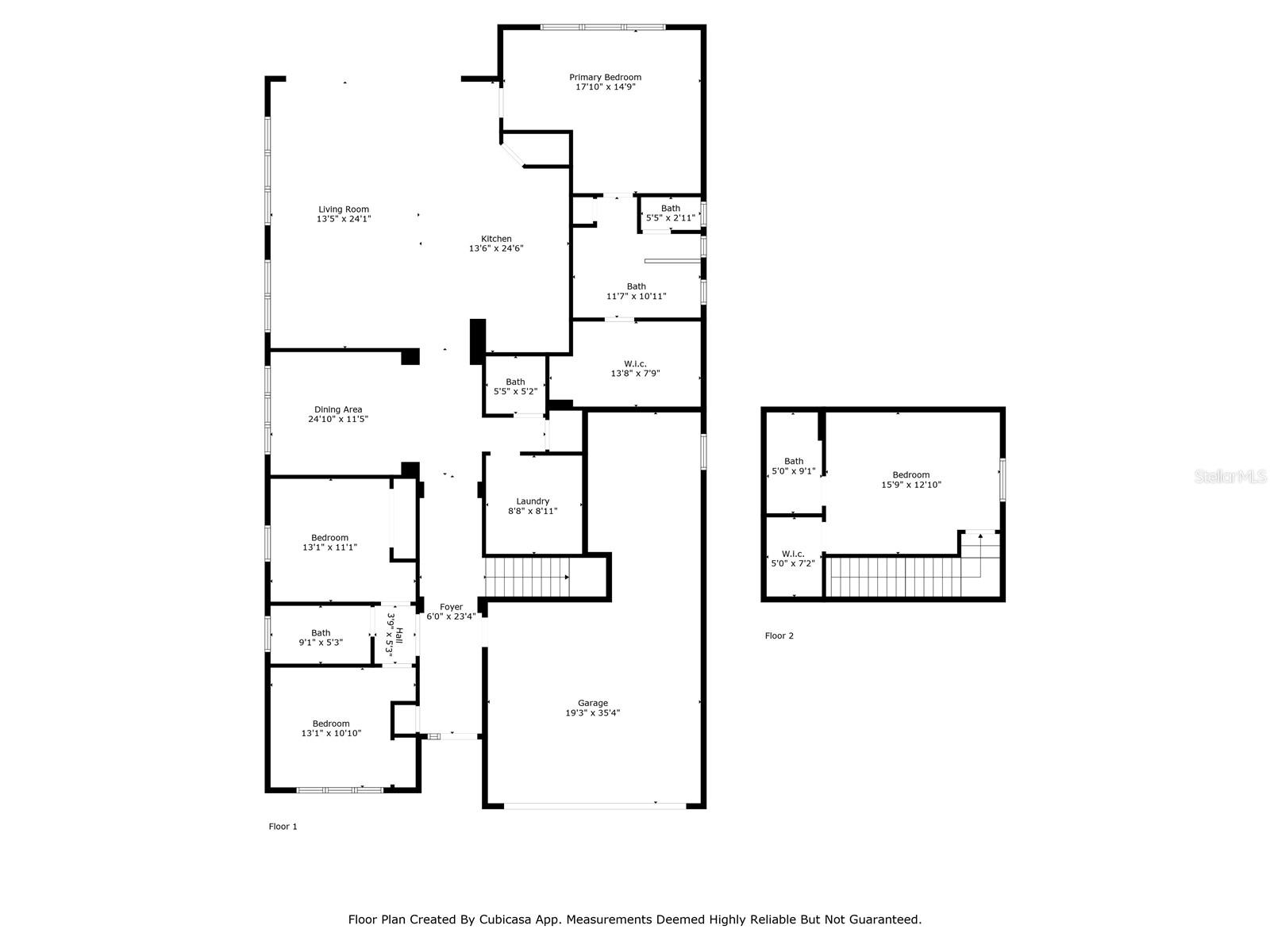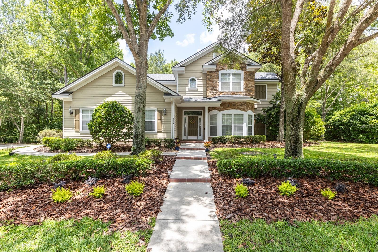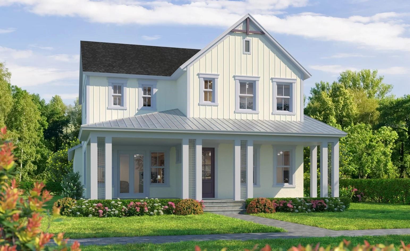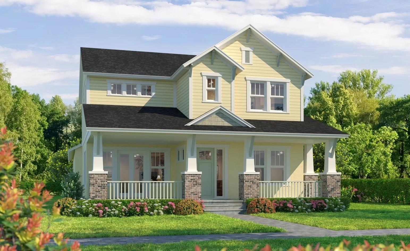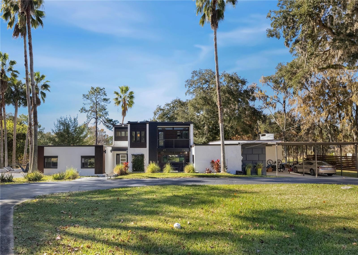11903 31st Road, GAINESVILLE, FL 32608
Property Photos
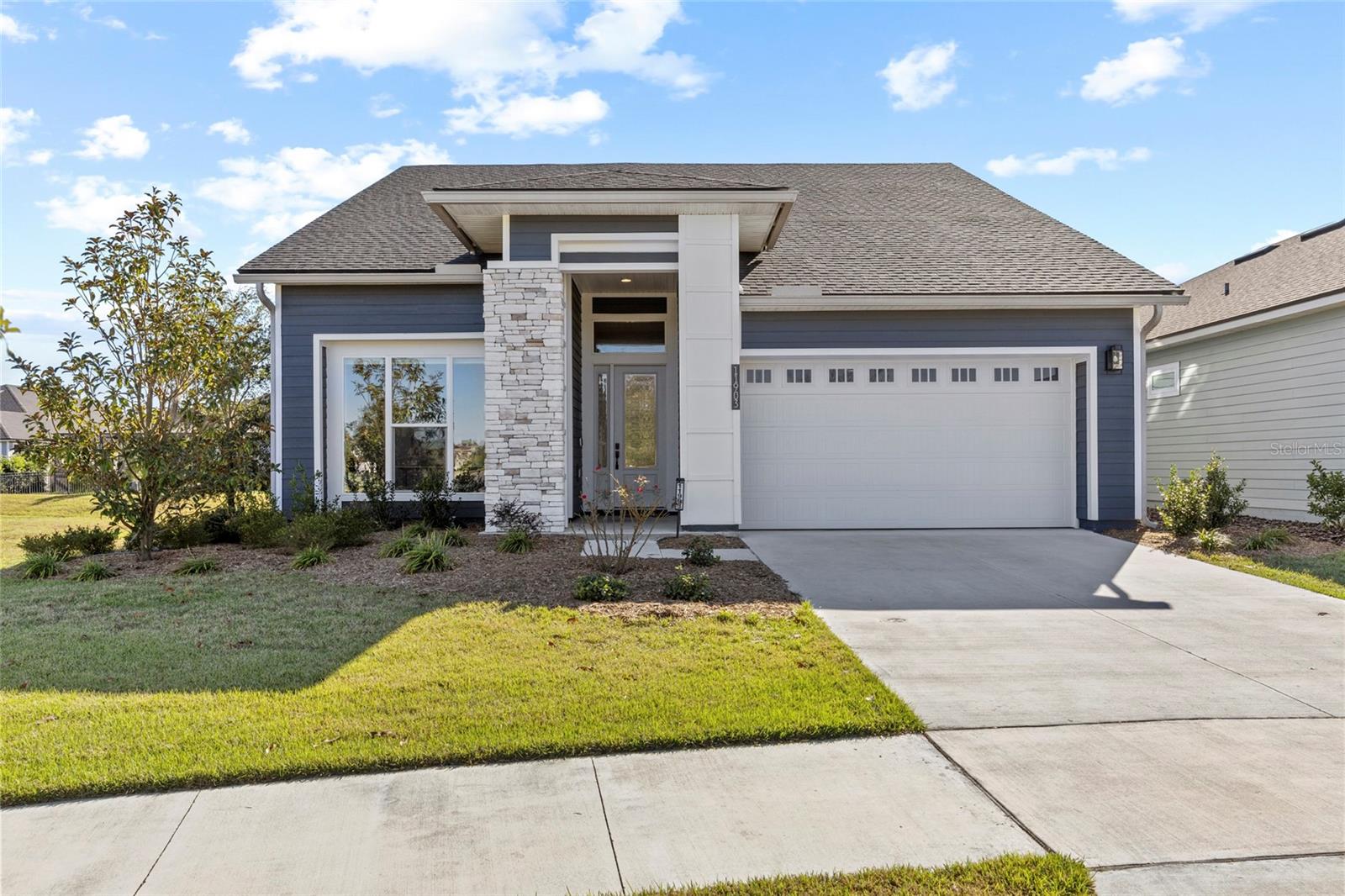
Would you like to sell your home before you purchase this one?
Priced at Only: $694,000
For more Information Call:
Address: 11903 31st Road, GAINESVILLE, FL 32608
Property Location and Similar Properties
- MLS#: GC526504 ( Residential )
- Street Address: 11903 31st Road
- Viewed: 6
- Price: $694,000
- Price sqft: $202
- Waterfront: No
- Year Built: 2022
- Bldg sqft: 3429
- Bedrooms: 4
- Total Baths: 4
- Full Baths: 3
- 1/2 Baths: 1
- Garage / Parking Spaces: 2
- Days On Market: 32
- Additional Information
- Geolocation: 29.6245 / -82.4693
- County: ALACHUA
- City: GAINESVILLE
- Zipcode: 32608
- Subdivision: Oakmont Ph 4 Pb 36 Pg 83
- Elementary School: Lawton M. Chiles Elementary Sc
- Middle School: Kanapaha Middle School AL
- High School: F. W. Buchholz High School AL
- Provided by: KELLER WILLIAMS GAINESVILLE REALTY PARTNERS
- Contact: Jonathan Mills
- 352-240-0600

- DMCA Notice
-
DescriptionThis stunning 4 bedroom, 3.5 bath home is built on a premium lot in the coveted neighborhood of Oakmont! Situated on a corner lot next to a landscaped neighborhood green space you can enjoy a beautiful view with only immediate neighbors on one side of the home. No expense or updgrade was spared in this beautiful ICI custom built home! Step inside to soaring 12 ceilings, an abundance of natural light, and a clear view straight through! Youll appreciate all the extra thought put into make this home convenient, private, and cozy for all! The foyer is spacious and grand with the garage to the right and two well appointed guest bedrooms with a full guest bathroom to the left. Just beyond the foyer, youll enjoy spending time with family and friends in the lovely dining room that overlooks the neighborhood green space. Opposite of the dining room is an oversized laundry room and a half bathroom. The incredibly spacious living room boasts 11 picture windows, an 8 stacking sliding glass door, a 13 tray ceiling, and a built in surround sound system that extends to the outdoor patio as well! The kitchen is a chefs dream with a built in Wolf 5 burner gas stove, Samsung french door glass front refrigerator, an 8 island with farmhouse sink and counter height seating, upgraded cabinetry with ample storage, quartz countertops, and a large pantry! At the back of the home, youll appreciate retreating to your large, private primary suite with a 13 tray ceiling detail and a spa like primary bathroom that includes a double sink vanity, a rainfall shower with riverbed tile that will make you feel like youre showering in nature, and a massive walk in closet. The paver outdoor patio is perfect for enjoying sunset views in your fully fenced backyard while the kids play. Thats not all, stairs lead you to a private suite above the garage with an en suite bathroom and a large walk in closet. Additional features include: extended tandem garage perfect for a home gym or extra storage space; Habitech smart home system; and so much more! Call today to schedule your showing! *Buyer to verify all property details.*
Payment Calculator
- Principal & Interest -
- Property Tax $
- Home Insurance $
- HOA Fees $
- Monthly -
Features
Building and Construction
- Covered Spaces: 0.00
- Exterior Features: Awning(s), Rain Gutters, Sidewalk, Sliding Doors
- Fencing: Fenced
- Flooring: Carpet, Luxury Vinyl
- Living Area: 2522.00
- Roof: Shingle
Land Information
- Lot Features: Landscaped, Sidewalk, Paved
School Information
- High School: F. W. Buchholz High School-AL
- Middle School: Kanapaha Middle School-AL
- School Elementary: Lawton M. Chiles Elementary School-AL
Garage and Parking
- Garage Spaces: 2.00
Eco-Communities
- Water Source: Public
Utilities
- Carport Spaces: 0.00
- Cooling: Central Air
- Heating: Electric
- Pets Allowed: Yes
- Sewer: Public Sewer
- Utilities: BB/HS Internet Available, Electricity Connected, Public, Sewer Connected, Street Lights, Water Connected
Finance and Tax Information
- Home Owners Association Fee: 100.00
- Net Operating Income: 0.00
- Tax Year: 2023
Other Features
- Appliances: Dishwasher, Disposal, Microwave, Range, Refrigerator
- Association Name: Leland Management/Ben Bromanik or Alisa McGowen
- Association Phone: 352-727-7939
- Country: US
- Interior Features: Kitchen/Family Room Combo, Primary Bedroom Main Floor, Solid Surface Counters, Split Bedroom, Thermostat, Tray Ceiling(s), Walk-In Closet(s)
- Legal Description: OAKMONT PH 4 PB 36 PG 83 LOT 539 OR 5034/2306
- Levels: Two
- Area Major: 32608 - Gainesville
- Occupant Type: Owner
- Parcel Number: 04427-111-539
- View: Trees/Woods
- Zoning Code: RES
Similar Properties
Nearby Subdivisions
Arredondo Estates 4
Brytan
Brytan Ph 1
Country Club Estate Mcintosh G
Country Club Manor
Country Club West
Estates Of Wilds Plantation
Finley Woods
Finley Woods Ph 1c
Garison Way Ph 1
Garison Way Ph 2
Greenleaf
Haile Plantation
Hickory Forest 1st Add
Hpmatthews Grant
Hppreserve The 7 9iiii
Idylwild Southaddition Serenol
Longleaf
Lugano Ph 2 Pb 34 Pg 93
Lugano Ph I
Mackey Hudson Tr Mcintosh Gra
Mackey Hudson Tract
Malore Gardens
Not On List
Oakmont
Oakmont Ph 1
Oakmont Ph 2 Pb 32 Pg 30
Oakmont Ph 3 Pb 35 Pg 60
Oakmont Ph 4 Pb 36 Pg 83
Oaks Preserve
Still Wind Cluster Ph 2
Stillwind Cluster Ph 2
Wilds Plantation
Willow Oak Plantation

- Terriann Stewart, LLC,REALTOR ®
- Tropic Shores Realty
- Mobile: 352.220.1008
- realtor.terristewart@gmail.com


