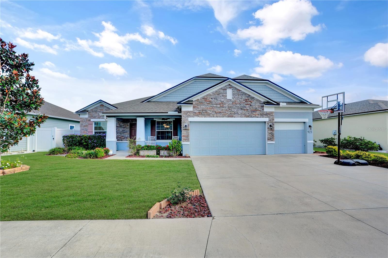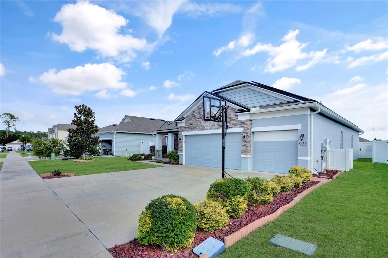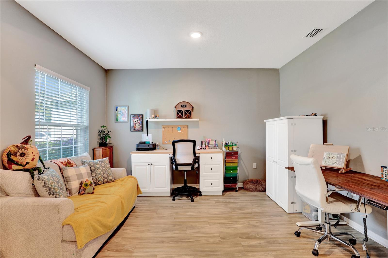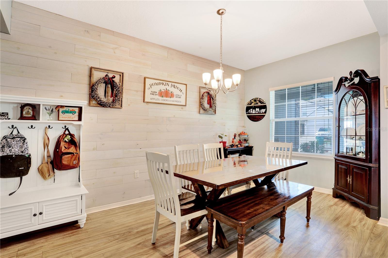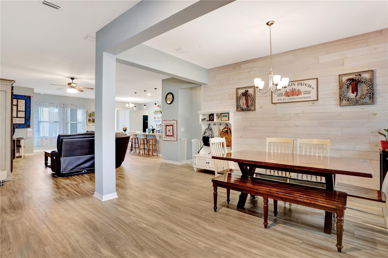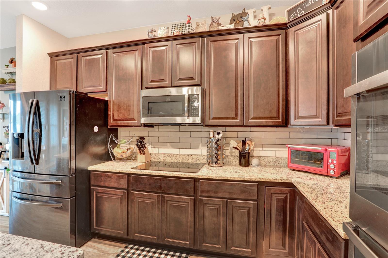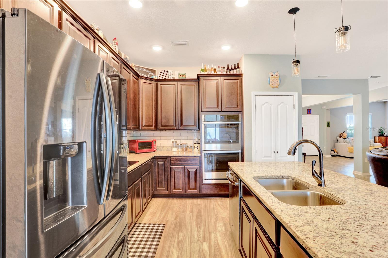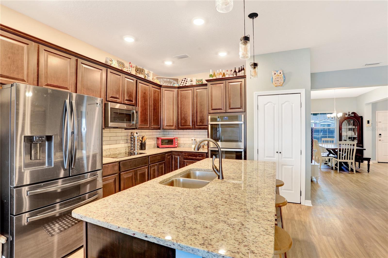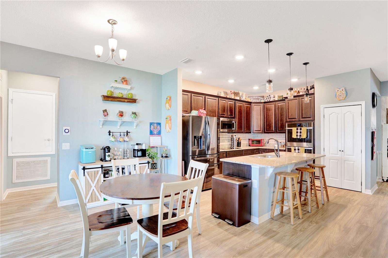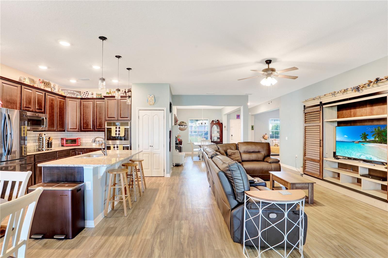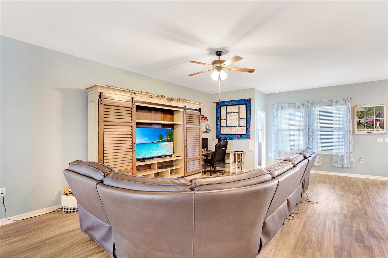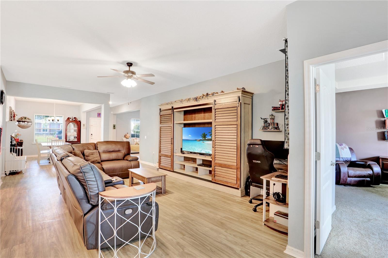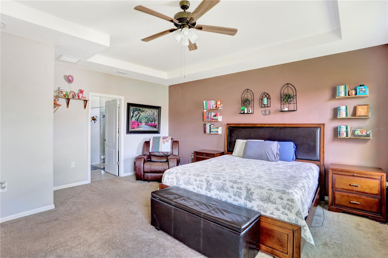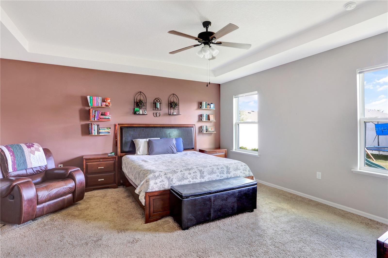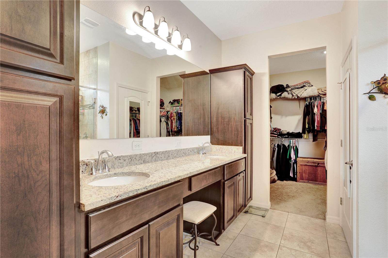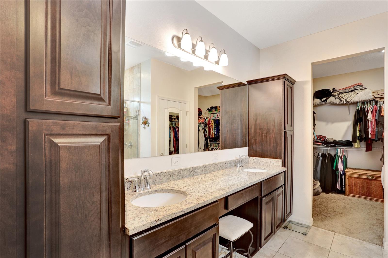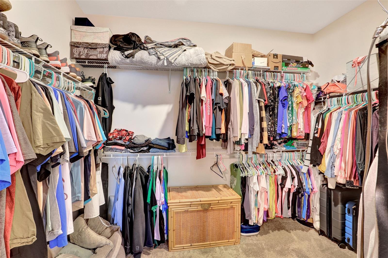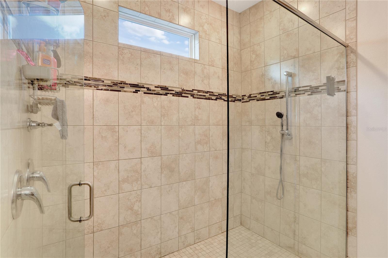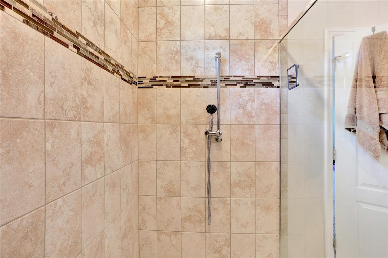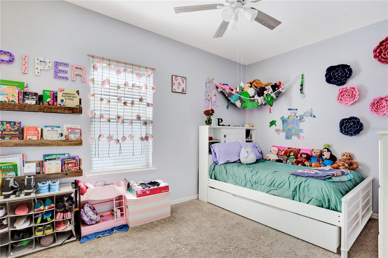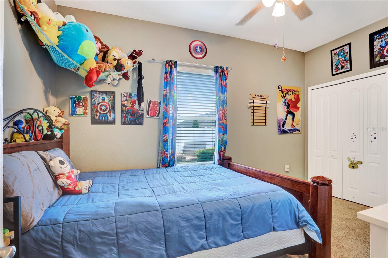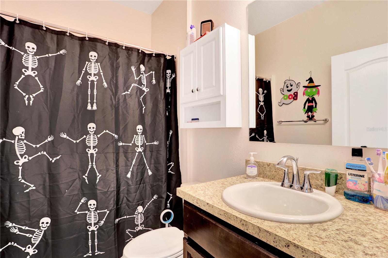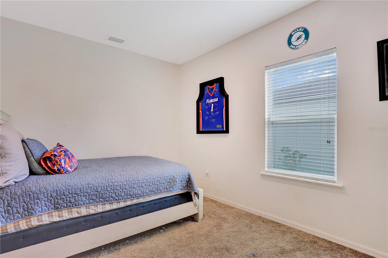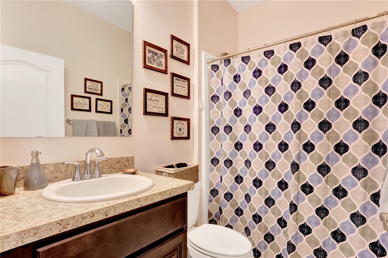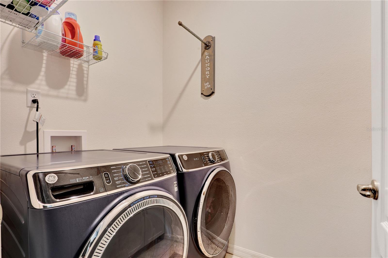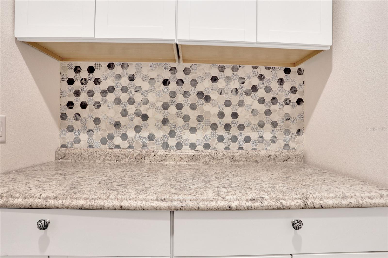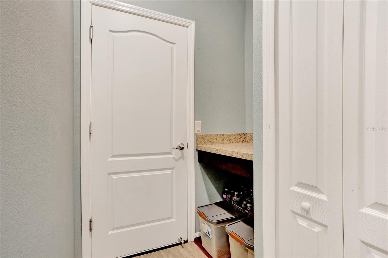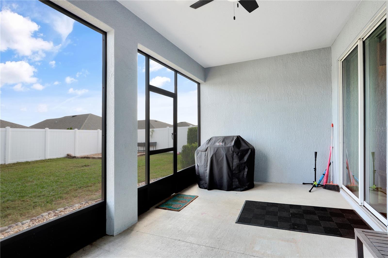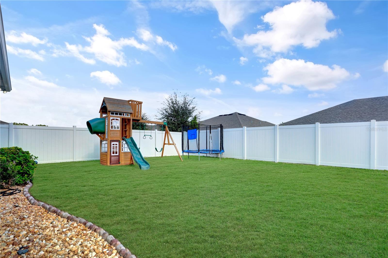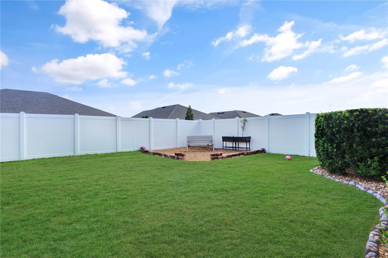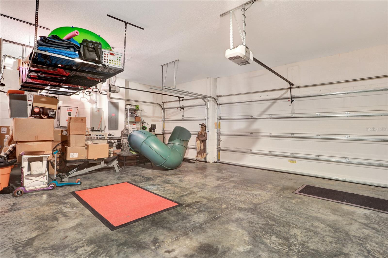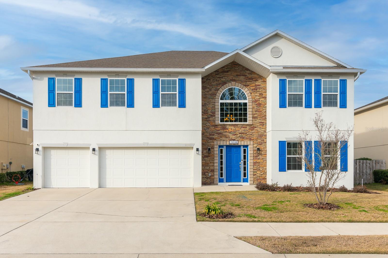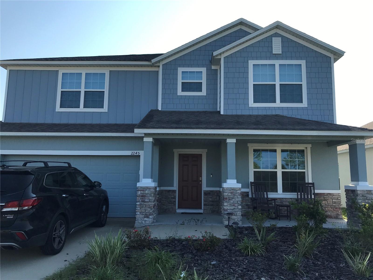923 253rd Drive, NEWBERRY, FL 32669
Property Photos
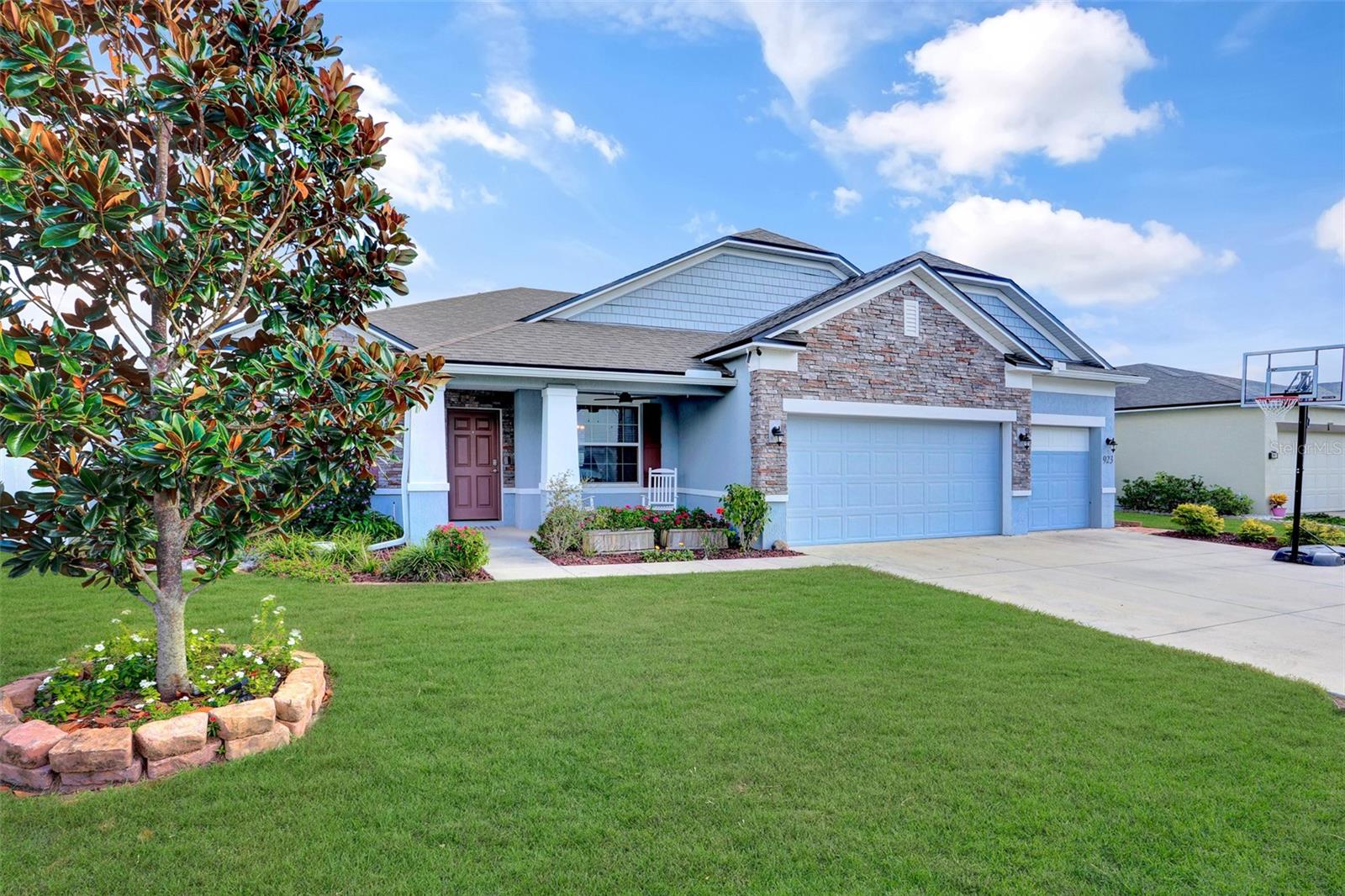
Would you like to sell your home before you purchase this one?
Priced at Only: $405,500
For more Information Call:
Address: 923 253rd Drive, NEWBERRY, FL 32669
Property Location and Similar Properties






- MLS#: GC527240 ( Residential )
- Street Address: 923 253rd Drive
- Viewed: 92
- Price: $405,500
- Price sqft: $121
- Waterfront: No
- Year Built: 2019
- Bldg sqft: 3342
- Bedrooms: 4
- Total Baths: 3
- Full Baths: 3
- Garage / Parking Spaces: 3
- Days On Market: 74
- Additional Information
- Geolocation: 29.6586 / -82.6107
- County: ALACHUA
- City: NEWBERRY
- Zipcode: 32669
- Subdivision: Newberry Corners
- Elementary School: Newberry Elementary School AL
- Middle School: Oak View Middle School
- High School: Newberry High School AL
- Provided by: MATCHMAKER REALTY OF ALACHUA COUNTY
- Contact: Kerry Ramirez
- 352-372-3930

- DMCA Notice
Description
Beautifully designed Maronda 4 bedroom, 3 bathroom home offers a thoughtfully laid out floor plan with spacious living areas, a well designed kitchen that boasts granite countertops, stainless steel appliances and dual wall ovens, breakfast nook, and dining area. Flex room adjacent to dining area can be used as an office space, craft/homework area or additional seating room. Spacious primary suite located off living area with trey ceiling, ensuite bath featuring dual vanity sinks, walk in shower and large walk in closet. Additional three bedrooms located on opposite side of home, offering a perfect blend of privacy and convenience for family living. Step outside and enjoy the beauty of this home's screened in porch, the perfect spot to unwind while enjoying views of the fenced in backyard. 3 car garage offers plenty of storage space and parking. Whole house water softener, gutters, generator and solar panels have been installed. Perfect for families, professionals, or anyone seeking a move in ready home within a peaceful neighborhood and conveniently located near schools, restaurants, shops, Easton Sports Complex, and many parks and natural springs in the area. Easy commute to I 75, University of Florida, Shands and North Florida hospitals. Schedule a tour today to see this lovely home in person!
Description
Beautifully designed Maronda 4 bedroom, 3 bathroom home offers a thoughtfully laid out floor plan with spacious living areas, a well designed kitchen that boasts granite countertops, stainless steel appliances and dual wall ovens, breakfast nook, and dining area. Flex room adjacent to dining area can be used as an office space, craft/homework area or additional seating room. Spacious primary suite located off living area with trey ceiling, ensuite bath featuring dual vanity sinks, walk in shower and large walk in closet. Additional three bedrooms located on opposite side of home, offering a perfect blend of privacy and convenience for family living. Step outside and enjoy the beauty of this home's screened in porch, the perfect spot to unwind while enjoying views of the fenced in backyard. 3 car garage offers plenty of storage space and parking. Whole house water softener, gutters, generator and solar panels have been installed. Perfect for families, professionals, or anyone seeking a move in ready home within a peaceful neighborhood and conveniently located near schools, restaurants, shops, Easton Sports Complex, and many parks and natural springs in the area. Easy commute to I 75, University of Florida, Shands and North Florida hospitals. Schedule a tour today to see this lovely home in person!
Payment Calculator
- Principal & Interest -
- Property Tax $
- Home Insurance $
- HOA Fees $
- Monthly -
For a Fast & FREE Mortgage Pre-Approval Apply Now
Apply Now
 Apply Now
Apply NowFeatures
Building and Construction
- Covered Spaces: 0.00
- Exterior Features: Irrigation System
- Flooring: Carpet, Tile
- Living Area: 2466.00
- Roof: Shingle
School Information
- High School: Newberry High School-AL
- Middle School: Oak View Middle School
- School Elementary: Newberry Elementary School-AL
Garage and Parking
- Garage Spaces: 3.00
- Open Parking Spaces: 0.00
Eco-Communities
- Water Source: Public
Utilities
- Carport Spaces: 0.00
- Cooling: Central Air
- Heating: Electric
- Pets Allowed: Yes
- Sewer: Public Sewer
- Utilities: Electricity Connected, Solar
Finance and Tax Information
- Home Owners Association Fee: 40.00
- Insurance Expense: 0.00
- Net Operating Income: 0.00
- Other Expense: 0.00
- Tax Year: 2023
Other Features
- Appliances: Built-In Oven, Cooktop, Dishwasher, Disposal, Electric Water Heater, Microwave, Refrigerator
- Association Name: Brett DeGale
- Country: US
- Interior Features: Eat-in Kitchen, Kitchen/Family Room Combo, Walk-In Closet(s)
- Legal Description: Lot 67, Newberry Corners Phase 2A, according to map or plat thereof as recorded in Plat Book 34, Page 91, of the Public Records of Alachua County, Florida.
- Levels: One
- Area Major: 32669 - Newberry
- Occupant Type: Owner
- Parcel Number: 01894-020-067
- Views: 92
- Zoning Code: RESI
Similar Properties
Nearby Subdivisions
Arbor Greens
Arbor Greens Ph 1
Arbor Greens Ph 2
Arbor Greens Ph Ii
Avalon Woods
Avalon Woods Ph 1a Pb 37 Pg 70
Chapman Smiths Add Newberry
Countryway Of Newberry Ph Iv P
Countryway Of Newberry Ph V Pb
Fairway Pointe At West End
Jockey Club
Kingston Place Pb 36 Pg 73
Laureate Village
Laureate Village Ph 1
Laureate Village Ph I
Newberry Corners
Newberry Corners Ph 1b
Newberry Hills Ph Iii
Newberry Oaks
Newberry Oaks Ph 9
Newberry Place
Nippers Add
Not Available-other
Oak Park Ph 1 Pb 36 Pg 78
Patio Homes Of West End
Patio Homes Of Westend Ph 2b
Replat Sylvania Terrace
Steeplechase Farms
Tara Greens
Town Of Tioga
Town Of Tioga Ph 15
Town Of Tioga Ph 20 Pb 37 Pg 7
Town Of Tioga Ph 5
Villas Of West End
West End
West End Estates
Wimberley
Contact Info

- Terriann Stewart, LLC,REALTOR ®
- Tropic Shores Realty
- Mobile: 352.220.1008
- realtor.terristewart@gmail.com

