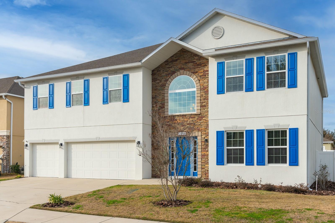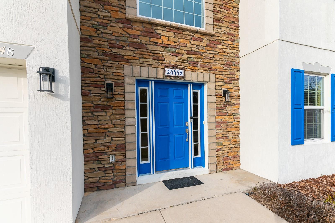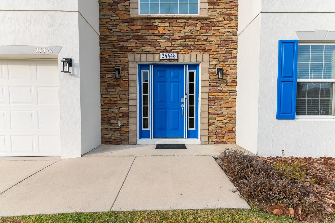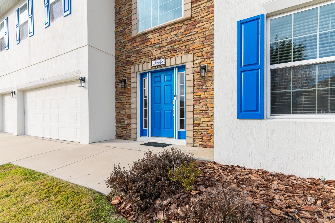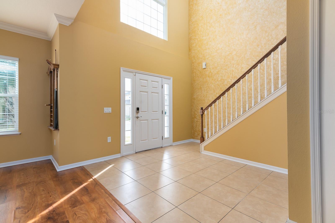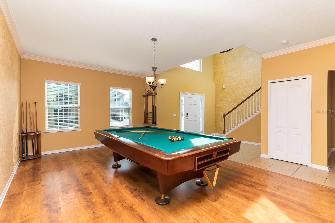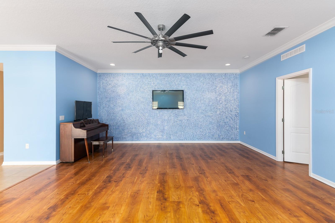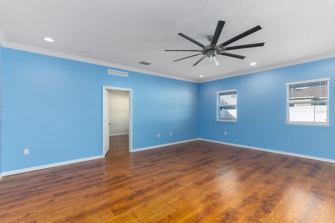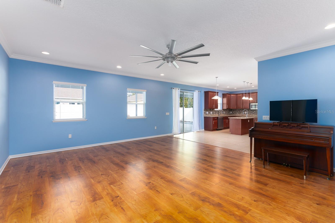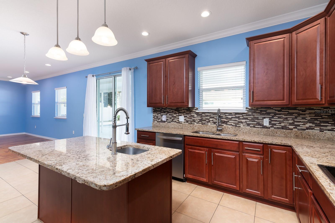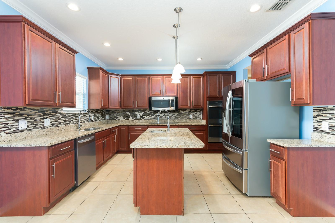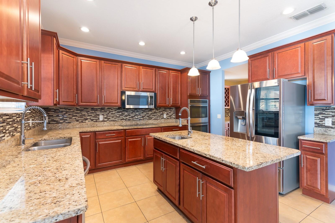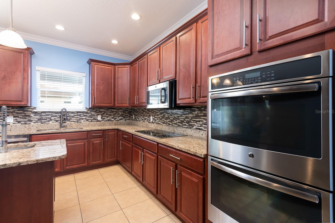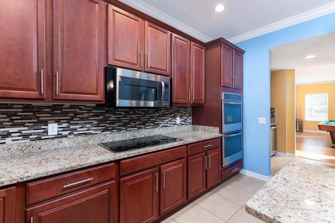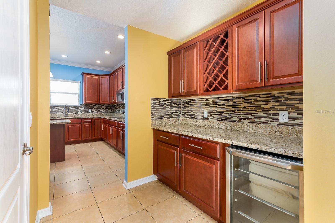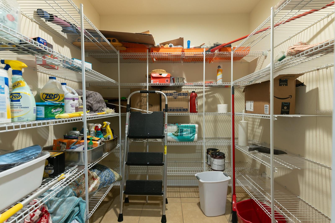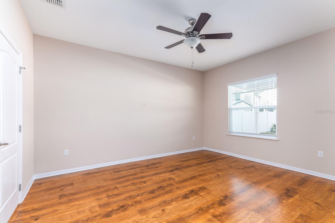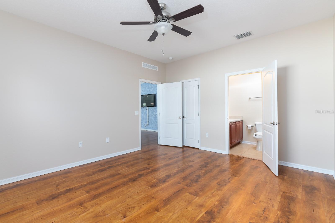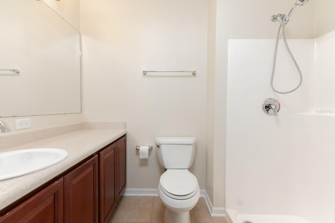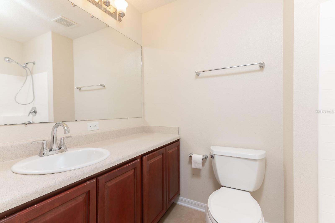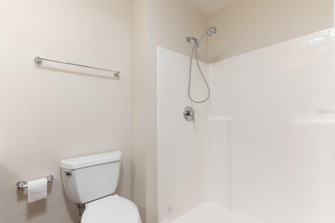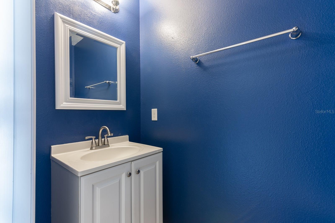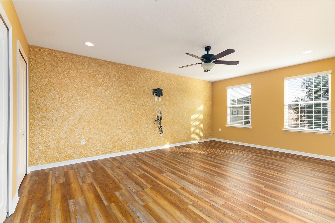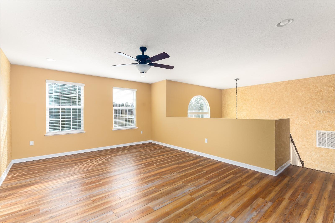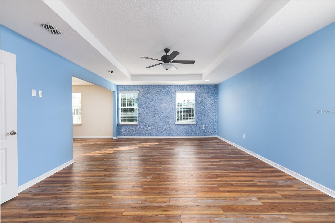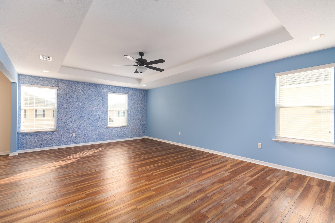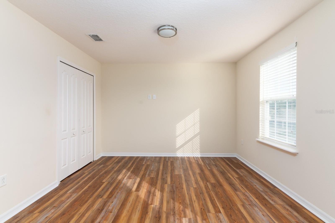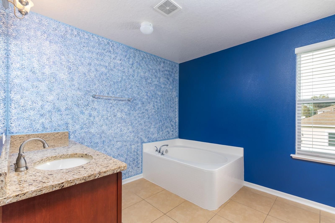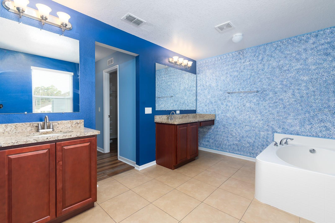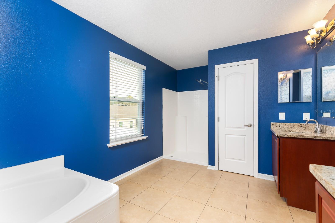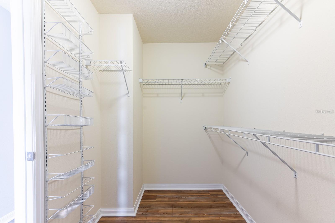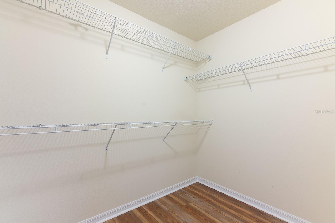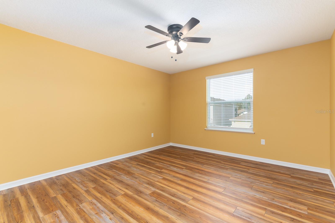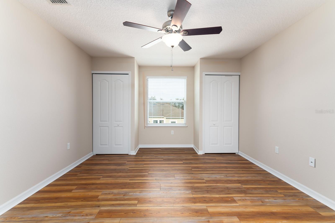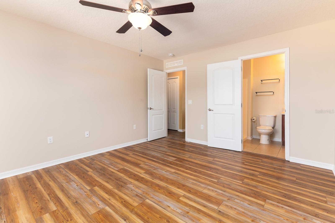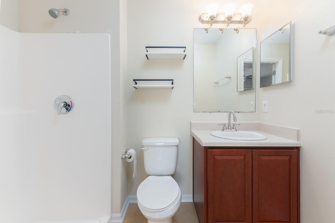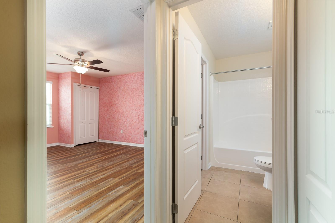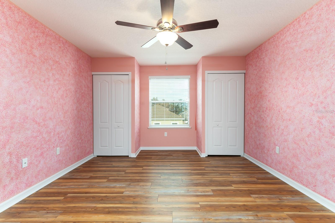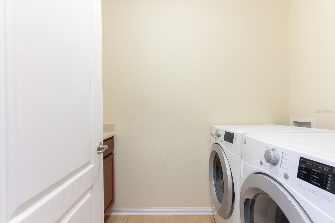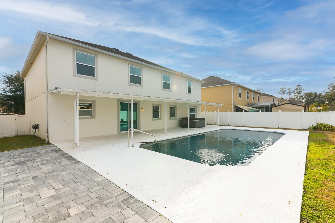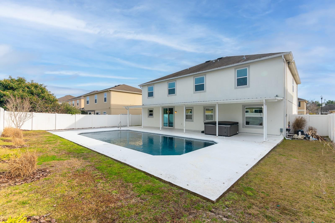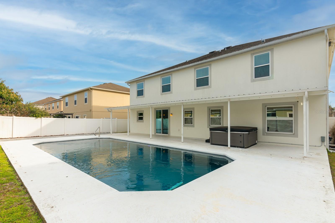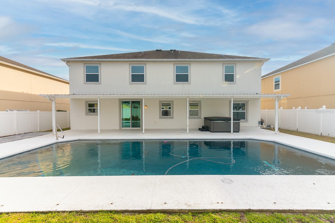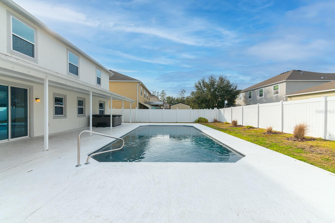24448 8th Place, NEWBERRY, FL 32669
Property Photos
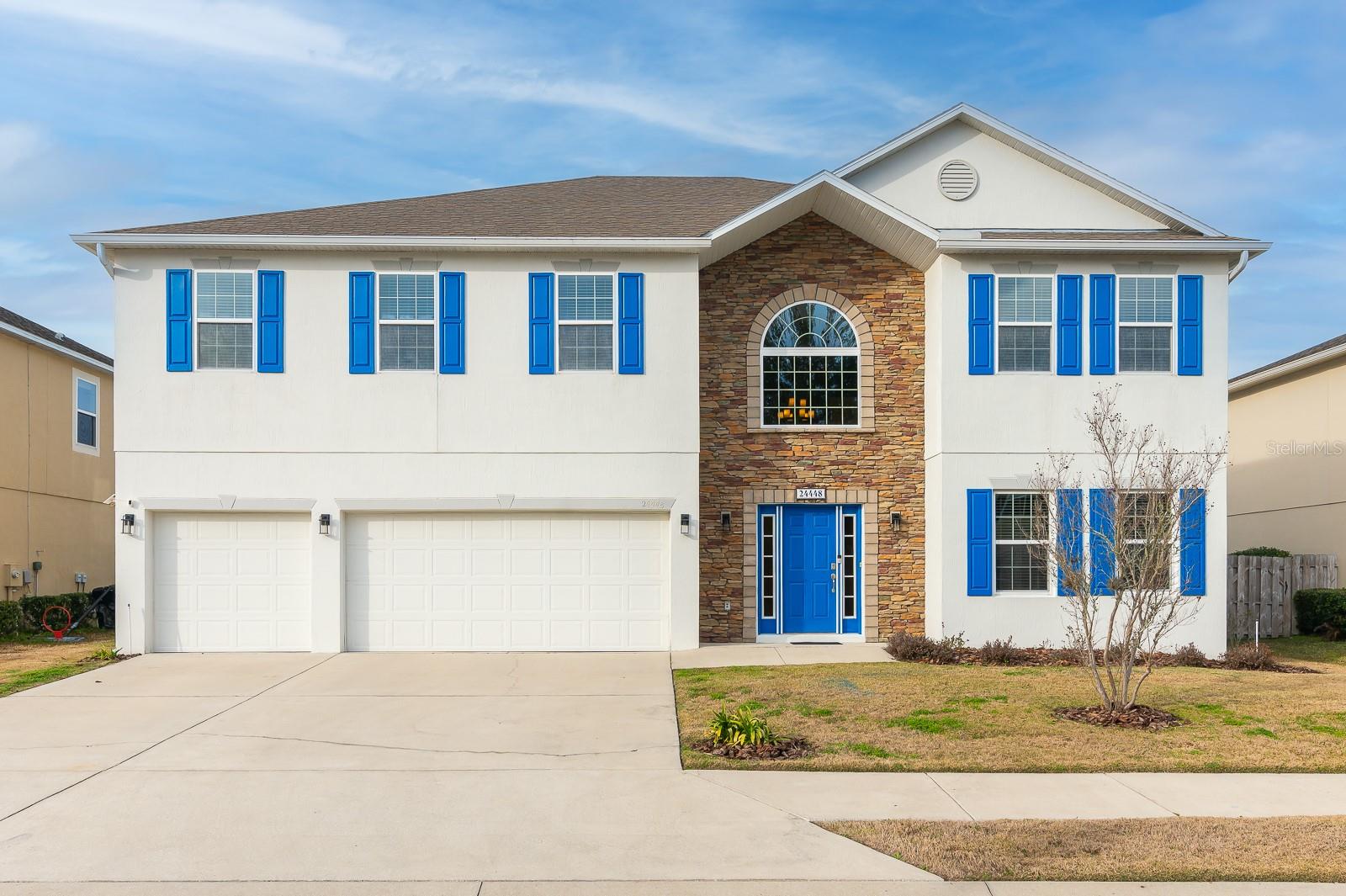
Would you like to sell your home before you purchase this one?
Priced at Only: $475,000
For more Information Call:
Address: 24448 8th Place, NEWBERRY, FL 32669
Property Location and Similar Properties






- MLS#: GC527801 ( Residential )
- Street Address: 24448 8th Place
- Viewed: 98
- Price: $475,000
- Price sqft: $104
- Waterfront: No
- Year Built: 2013
- Bldg sqft: 4572
- Bedrooms: 5
- Total Baths: 5
- Full Baths: 4
- 1/2 Baths: 1
- Garage / Parking Spaces: 3
- Days On Market: 57
- Additional Information
- Geolocation: 29.6418 / -82.6009
- County: ALACHUA
- City: NEWBERRY
- Zipcode: 32669
- Subdivision: Newberry Place
- Elementary School: Newberry Elementary School AL
- Middle School: Oak View Middle School
- High School: Newberry High School AL
- Provided by: BHGRE THOMAS GROUP
- Contact: Jennifer Springfield
- 352-226-8228

- DMCA Notice
Description
ADDITIONAL $24,000 PRICE REDUCTION! Need more space? Just under 4000 Square Foot, 5 bedroom, 4.5 Bath pool home in Newberry proper with 10 foot high ceilings for $539,000. This beautiful move in ready home was completed in 2014. Downstairs is a large formal living/dining room, large family room overlooking the inviting saltwater pool with new hot tub, covered porch area, new paver patio, and vinyl privacy fencing, open kitchen, 1/2 bath, and a second Owner's suite. The Kitchen has a double oven, stove top, island with second sink, tall maple cabinets, granite countertops, and new LG Smart Refrigerator and Dishwasher, as well as an adjoining bar area with wine cooler/fridge and walk in pantry. Upstairs are 4 more bedrooms, a loft area, and 3 full bathrooms. The Owner's suite is extremely spacious with 2 walk in closets, large bathroom with separate shower and tub, 2 vanities with granite countertops, water closet and linen closet. This bedroom also has a generous adjoining office/sitting area. Another bedroom upstairs has a private bath. The laundry room is also upstairs. There is no carpet in the home with the exception of the stairs. Add to all of this a 3 car garage, new pool vacuum, community playground, and low HOA fees. In addition to all of the amenities the Town of Newberry provides to its residents, there will now be a brand new Publix Supermarket opening soon. This home and location cannot be beat walking distance to schools and downtown; only 15 minutes to Gainesville. Please schedule a showing today! Motivated Seller.
Description
ADDITIONAL $24,000 PRICE REDUCTION! Need more space? Just under 4000 Square Foot, 5 bedroom, 4.5 Bath pool home in Newberry proper with 10 foot high ceilings for $539,000. This beautiful move in ready home was completed in 2014. Downstairs is a large formal living/dining room, large family room overlooking the inviting saltwater pool with new hot tub, covered porch area, new paver patio, and vinyl privacy fencing, open kitchen, 1/2 bath, and a second Owner's suite. The Kitchen has a double oven, stove top, island with second sink, tall maple cabinets, granite countertops, and new LG Smart Refrigerator and Dishwasher, as well as an adjoining bar area with wine cooler/fridge and walk in pantry. Upstairs are 4 more bedrooms, a loft area, and 3 full bathrooms. The Owner's suite is extremely spacious with 2 walk in closets, large bathroom with separate shower and tub, 2 vanities with granite countertops, water closet and linen closet. This bedroom also has a generous adjoining office/sitting area. Another bedroom upstairs has a private bath. The laundry room is also upstairs. There is no carpet in the home with the exception of the stairs. Add to all of this a 3 car garage, new pool vacuum, community playground, and low HOA fees. In addition to all of the amenities the Town of Newberry provides to its residents, there will now be a brand new Publix Supermarket opening soon. This home and location cannot be beat walking distance to schools and downtown; only 15 minutes to Gainesville. Please schedule a showing today! Motivated Seller.
Payment Calculator
- Principal & Interest -
- Property Tax $
- Home Insurance $
- HOA Fees $
- Monthly -
For a Fast & FREE Mortgage Pre-Approval Apply Now
Apply Now
 Apply Now
Apply NowFeatures
Building and Construction
- Covered Spaces: 0.00
- Exterior Features: Irrigation System, Lighting, Other, Sidewalk, Sliding Doors
- Fencing: Board, Fenced, Vinyl
- Flooring: Carpet, Laminate, Tile, Vinyl
- Living Area: 3908.00
- Roof: Shingle
Land Information
- Lot Features: Cleared, City Limits, Landscaped, Level, Sidewalk, Paved
School Information
- High School: Newberry High School-AL
- Middle School: Oak View Middle School
- School Elementary: Newberry Elementary School-AL
Garage and Parking
- Garage Spaces: 3.00
- Open Parking Spaces: 0.00
- Parking Features: Curb Parking, Driveway, Garage Door Opener, Ground Level
Eco-Communities
- Pool Features: Child Safety Fence, In Ground, Lighting, Pool Sweep, Salt Water
- Water Source: None
Utilities
- Carport Spaces: 0.00
- Cooling: Central Air
- Heating: Central, Electric, Heat Pump
- Pets Allowed: Cats OK, Dogs OK
- Sewer: Public Sewer
- Utilities: BB/HS Internet Available, Cable Available, Electricity Connected, Phone Available, Public, Sewer Connected, Street Lights, Underground Utilities, Water Connected
Amenities
- Association Amenities: Playground
Finance and Tax Information
- Home Owners Association Fee Includes: Common Area Taxes, Recreational Facilities
- Home Owners Association Fee: 130.18
- Insurance Expense: 0.00
- Net Operating Income: 0.00
- Other Expense: 0.00
- Tax Year: 2024
Other Features
- Appliances: Built-In Oven, Cooktop, Dishwasher, Disposal, Dryer, Electric Water Heater, Microwave, Refrigerator, Washer, Wine Refrigerator
- Association Name: Golden Rule Real Estate & Property Management
- Country: US
- Furnished: Unfurnished
- Interior Features: Ceiling Fans(s), Crown Molding, Dry Bar, Eat-in Kitchen, High Ceilings, Kitchen/Family Room Combo, Primary Bedroom Main Floor, PrimaryBedroom Upstairs, Split Bedroom, Stone Counters, Thermostat, Walk-In Closet(s), Window Treatments
- Legal Description: NEWBERRY PLACE PB 28 PH 34 LOT 105 OR 4606/1045
- Levels: Two
- Area Major: 32669 - Newberry
- Occupant Type: Vacant
- Parcel Number: 01933-010-105
- Style: Traditional
- View: Pool
- Views: 98
- Zoning Code: PRD
Nearby Subdivisions
Arbor Greens
Arbor Greens Ph 1
Arbor Greens Ph 2
Arbor Greens Ph Ii
Avalon Woods
Avalon Woods Ph 1a Pb 37 Pg 70
Chapman Smiths Add Newberry
Countryway Of Newberry Ph Iv P
Countryway Of Newberry Ph V Pb
Fairway Pointe At West End
Jockey Club
Kingston Place Pb 36 Pg 73
Laureate Village
Laureate Village Ph 1
Laureate Village Ph I
Newberry Corners
Newberry Corners Ph 1b
Newberry Hills Ph Iii
Newberry Oaks
Newberry Oaks Ph 9
Newberry Place
Nippers Add
Not Available-other
Oak Park Ph 1 Pb 36 Pg 78
Patio Homes Of West End
Patio Homes Of Westend Ph 2b
Replat Sylvania Terrace
Steeplechase Farms
Tara Greens
Town Of Tioga
Town Of Tioga Ph 15
Town Of Tioga Ph 20 Pb 37 Pg 7
Town Of Tioga Ph 5
Villas Of West End
West End
West End Estates
Wimberley
Contact Info

- Terriann Stewart, LLC,REALTOR ®
- Tropic Shores Realty
- Mobile: 352.220.1008
- realtor.terristewart@gmail.com

