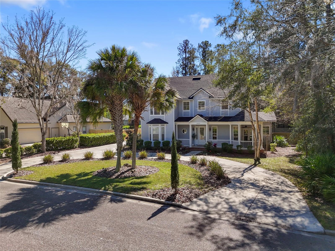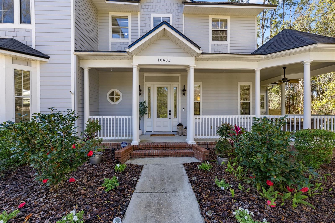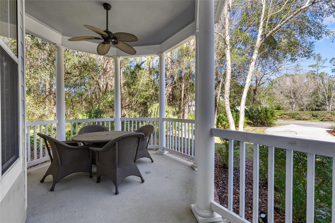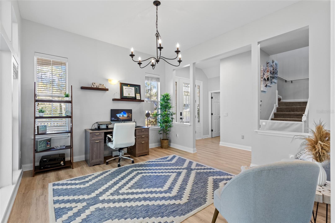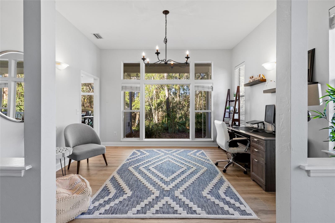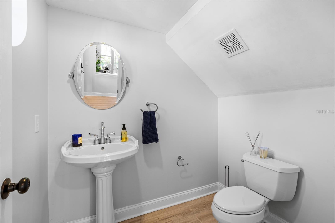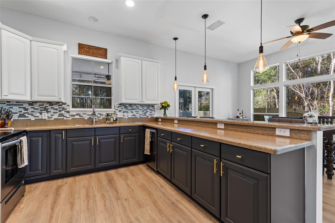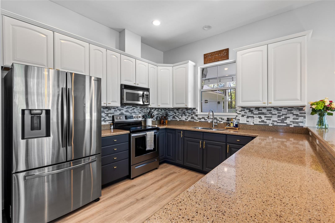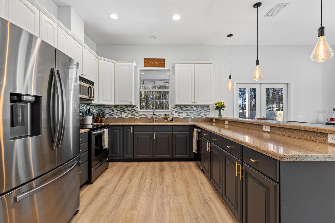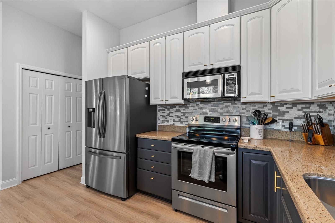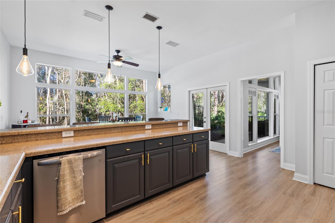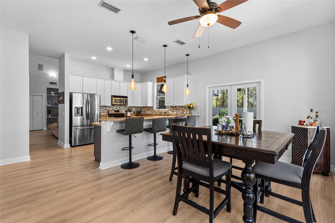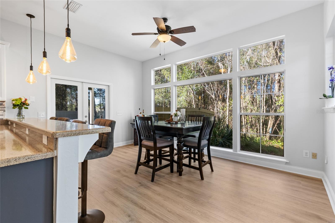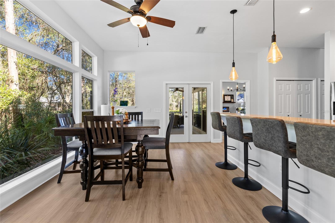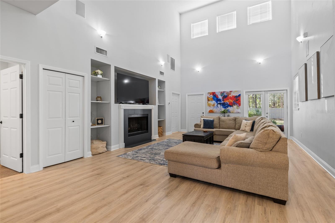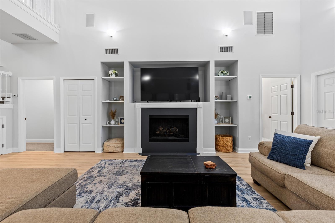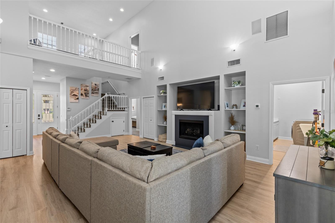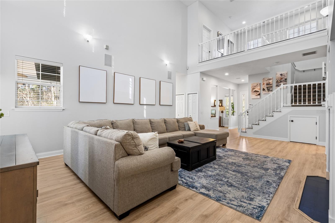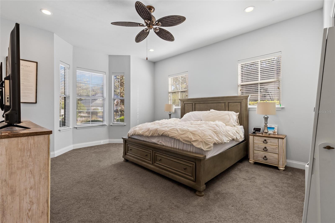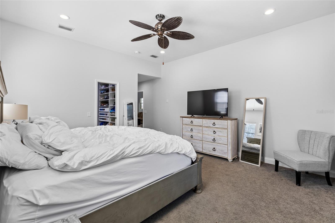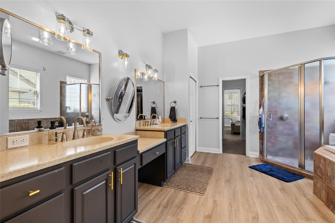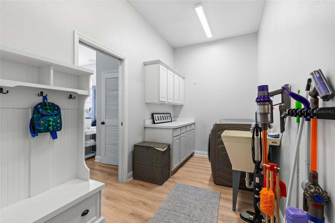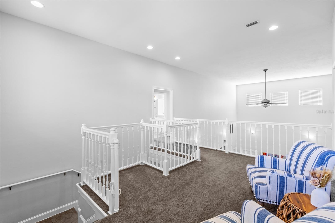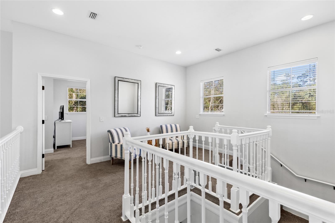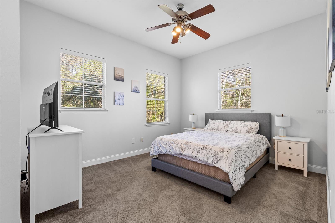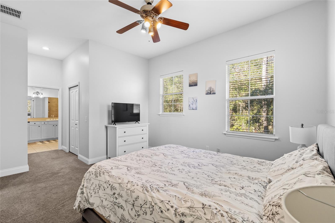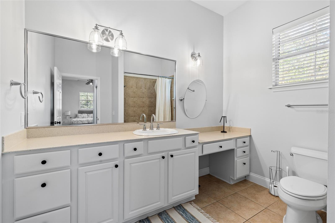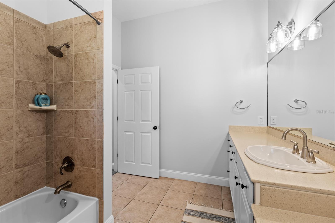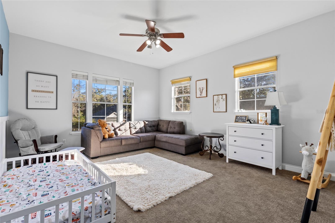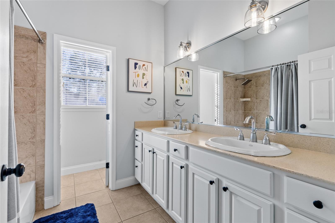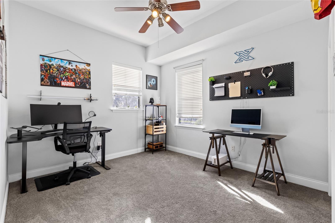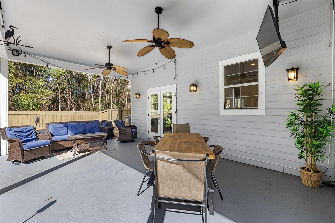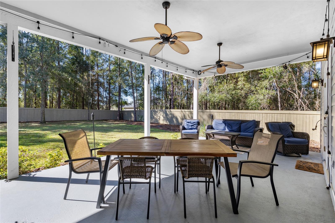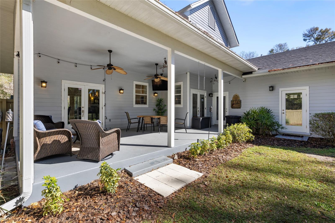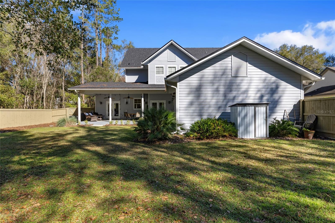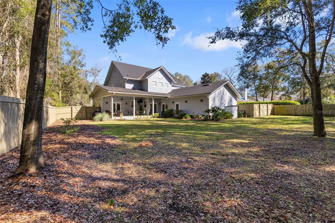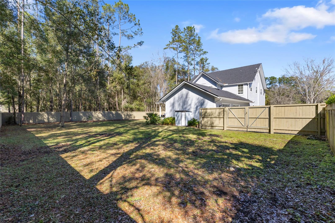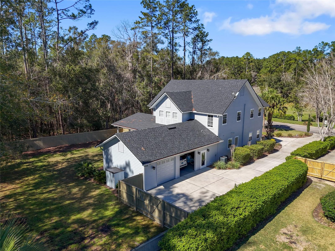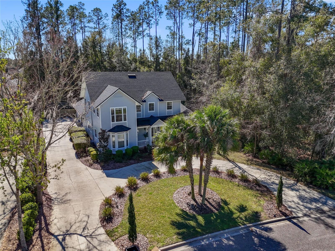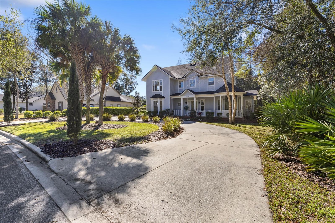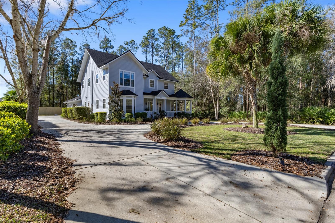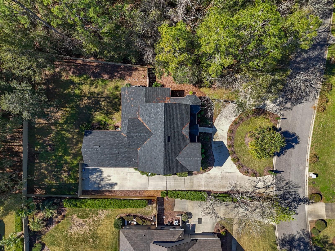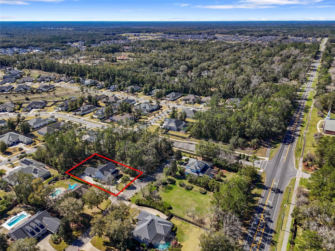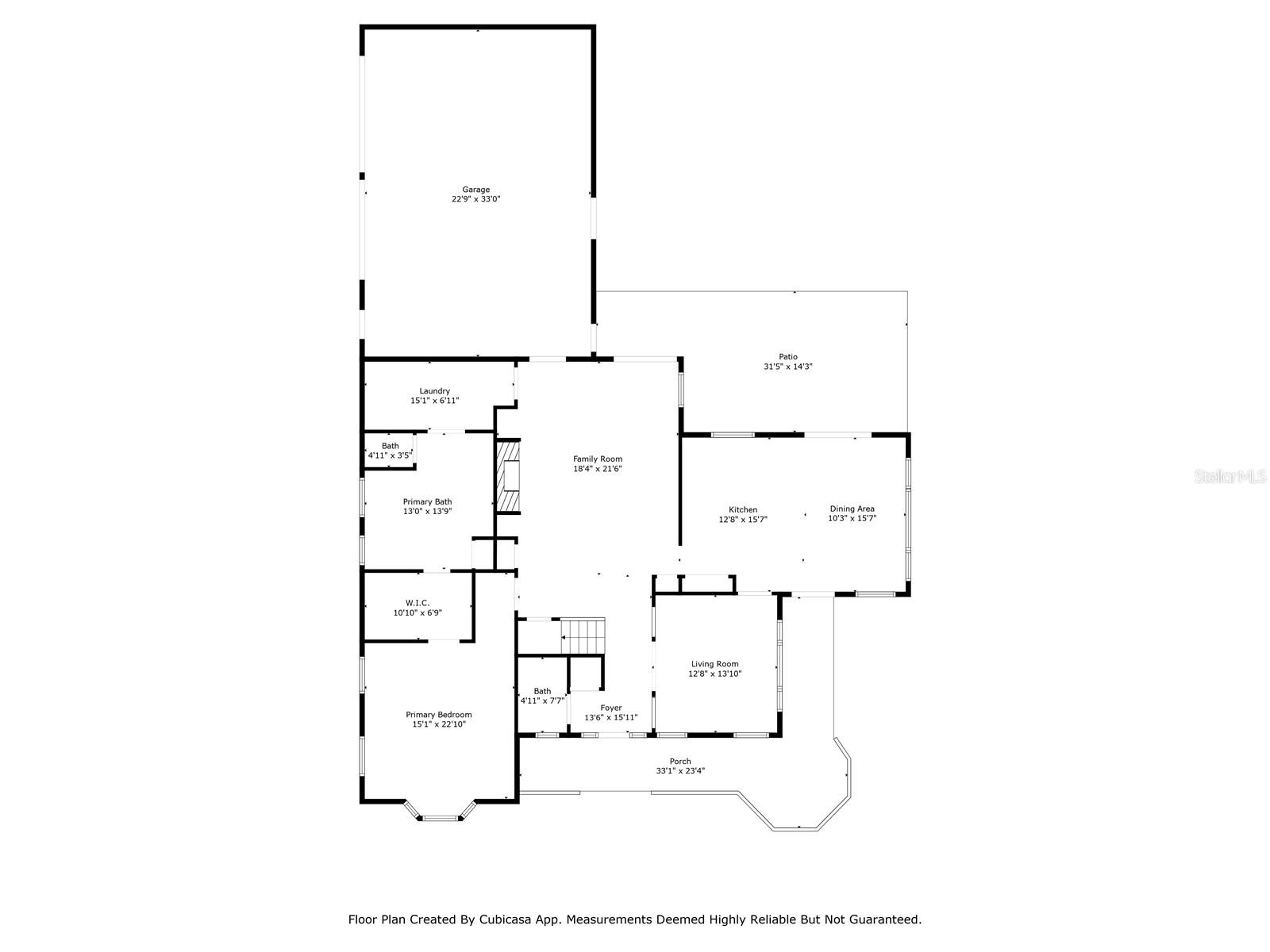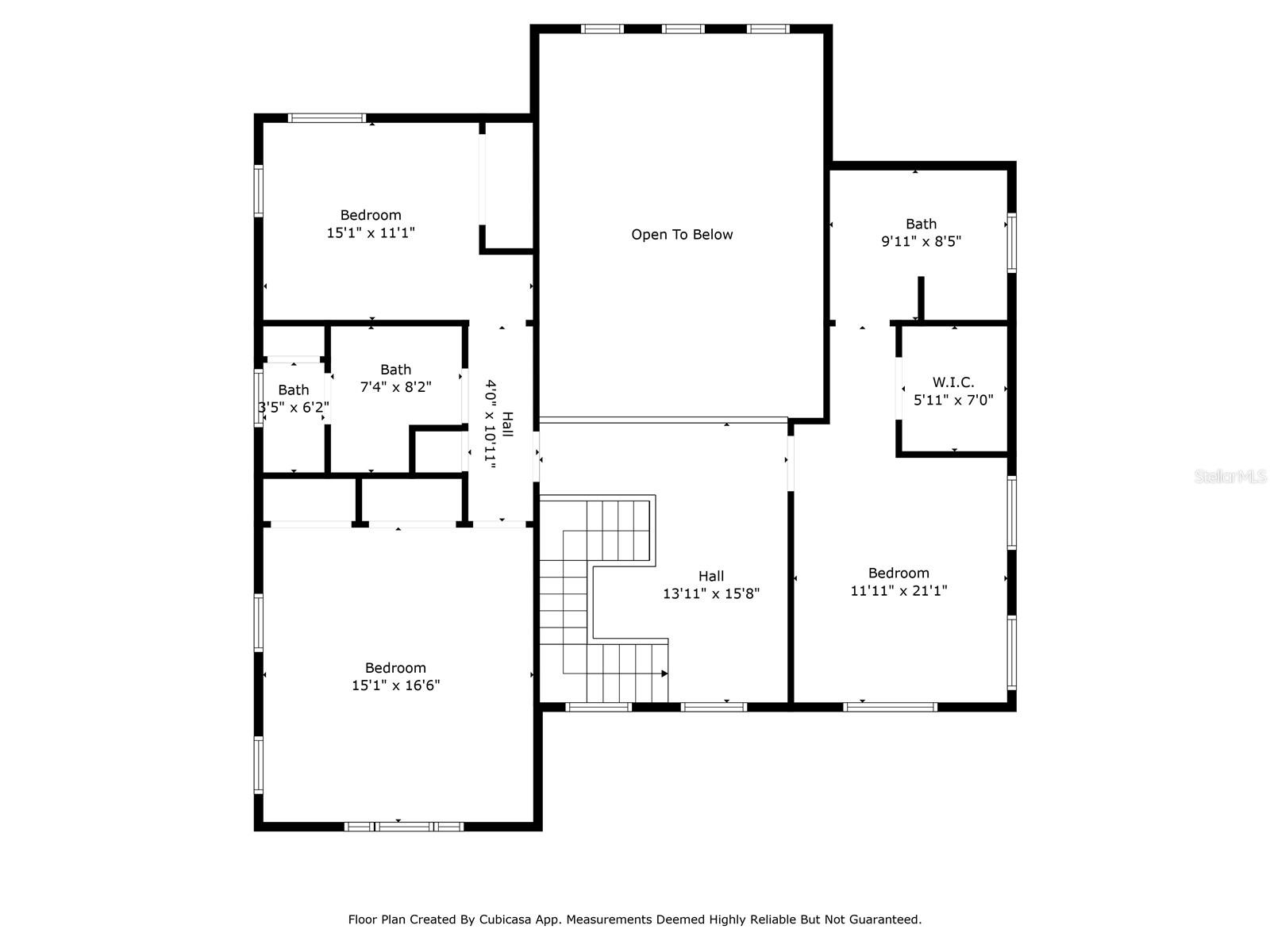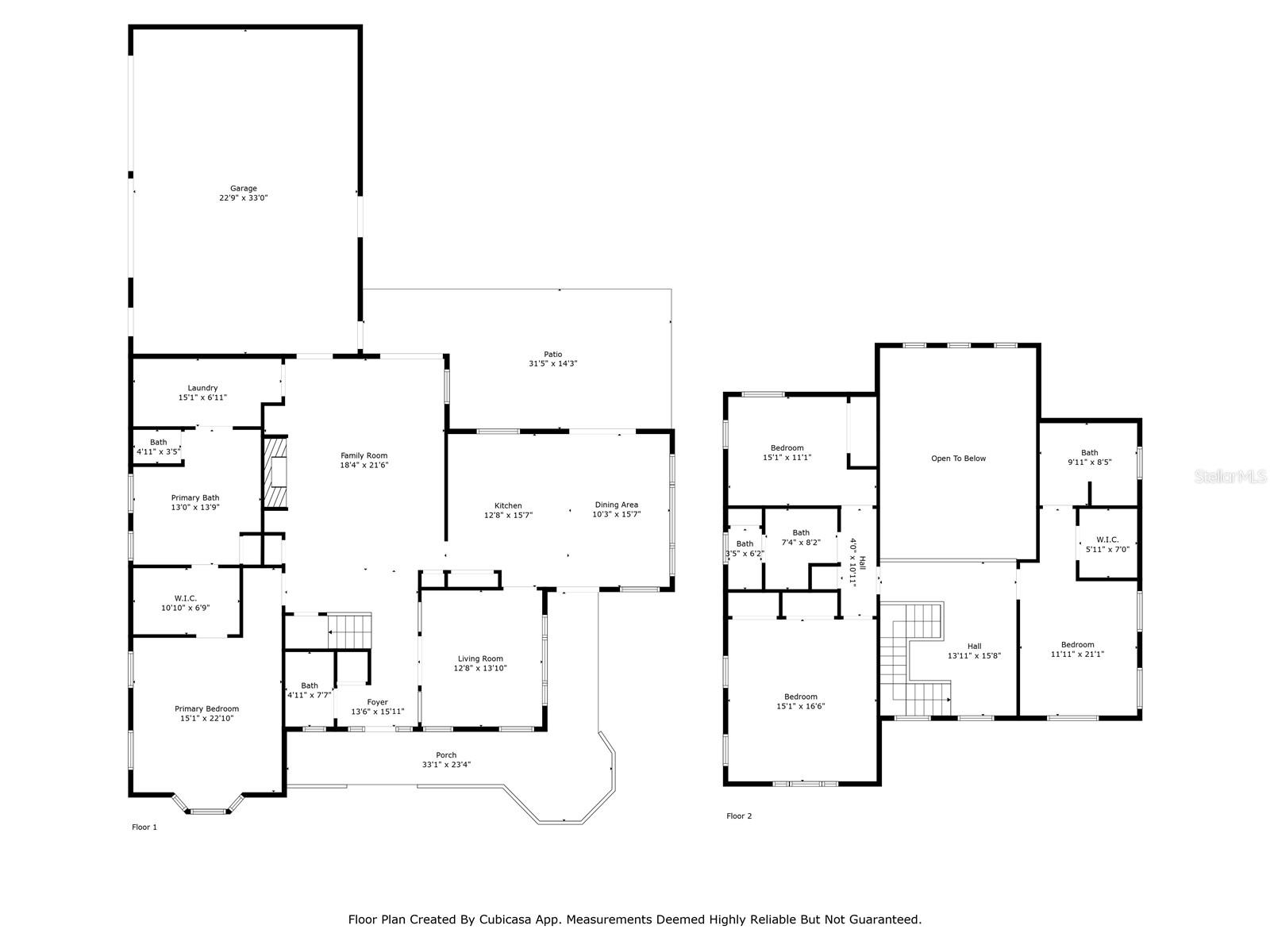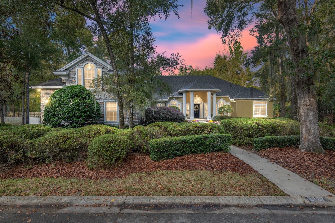10431 25th Place, GAINESVILLE, FL 32608
Property Photos
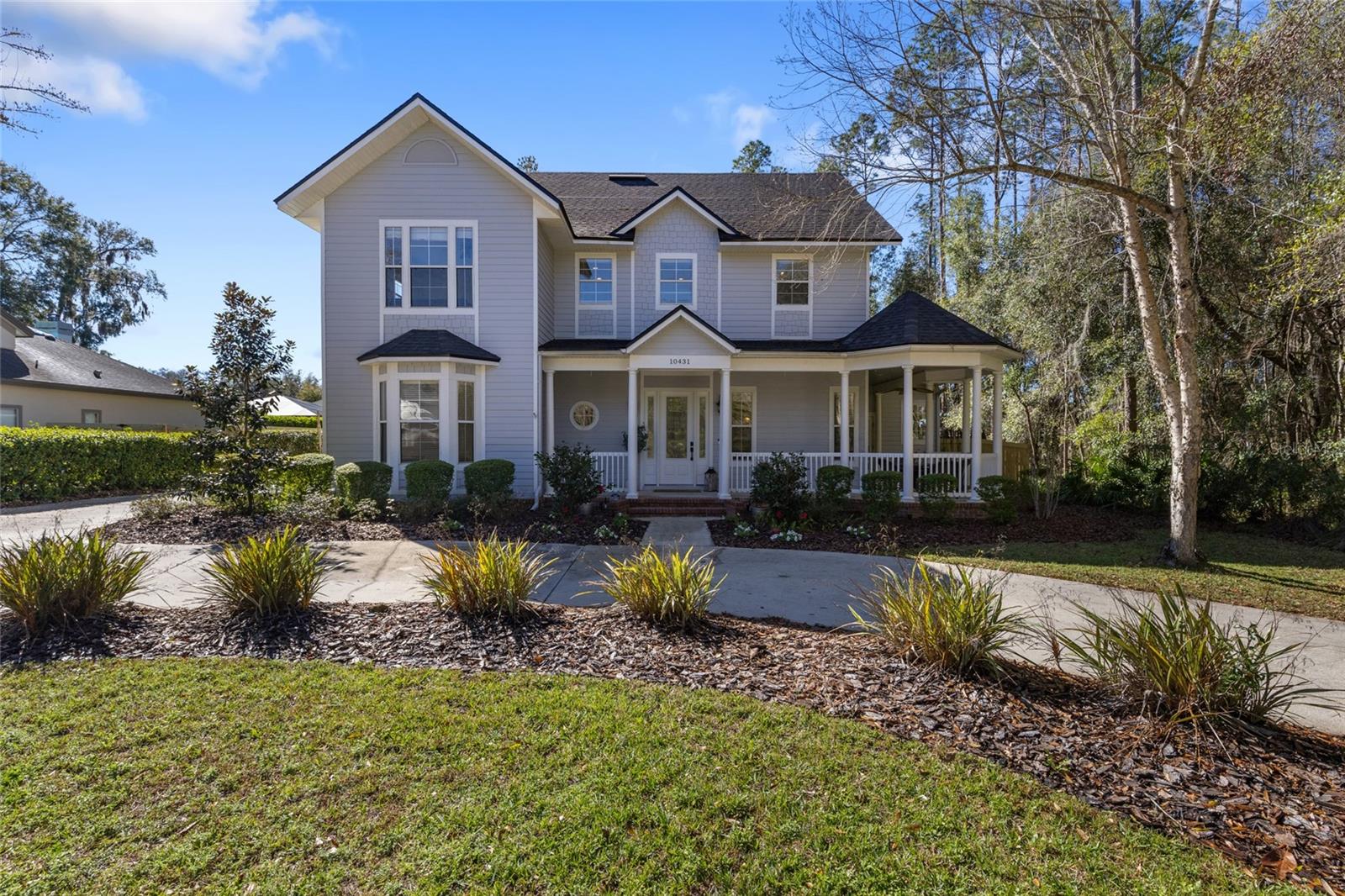
Would you like to sell your home before you purchase this one?
Priced at Only: $840,000
For more Information Call:
Address: 10431 25th Place, GAINESVILLE, FL 32608
Property Location and Similar Properties






- MLS#: GC528354 ( Residential )
- Street Address: 10431 25th Place
- Viewed: 86
- Price: $840,000
- Price sqft: $169
- Waterfront: No
- Year Built: 2005
- Bldg sqft: 4972
- Bedrooms: 4
- Total Baths: 4
- Full Baths: 3
- 1/2 Baths: 1
- Garage / Parking Spaces: 2
- Days On Market: 38
- Additional Information
- Geolocation: 29.6295 / -82.4532
- County: ALACHUA
- City: GAINESVILLE
- Zipcode: 32608
- Subdivision: Wilds Plantation
- Elementary School: Lawton M. Chiles Elementary Sc
- Middle School: Kanapaha Middle School AL
- High School: F. W. Buchholz High School AL
- Provided by: KELLER WILLIAMS GAINESVILLE REALTY PARTNERS
- Contact: Jonathan Mills
- 352-240-0600

- DMCA Notice
Description
Welcome home to this beautiful 2 story, 4 bedroom, 3.5 bathroom home on nearly a half acre lot in Wilds Plantation. When you arrive you'll fall in love with the picturesque southern architecture, mature landscaping, welcoming circle drive, and the vacant adjoining lots that create an abundance of privacy. Step inside to appreciate the well designed first story that offers more windows than you can imagine and a floor plan that flows seamlessly. To the left of the foyer, is the downstairs half bath perfect for guests and conveniently located across from the perfect space for a formal dining room or a home office. To the right of the foyer, is a flex space with gorgeous picture windows that overlook the wooded neighboring lot; this space is ideal for a large family dining room or a home office. The foyer opens to the stunning living area with 2nd story ceilings, a gas fireplace flanked by custom built in cabinetry, a view of the kitchen, and access to the backyard. The kitchen is situated just off the living room and flex space featuring stainless steel appliances, painted wood cabinets, solid surface countertops, and a spacious dining/breakfast nook with large picture windows and a peaceful view of the woods. French doors from the kitchen and a single door from the living room, open to the large and fully fenced backyard with a roomy, covered patio perfect for months of outdoor Florida fun! The primary suite is located on the first story just off the living room and features tall ceilings, a bay window with ample space for a sitting area, a large walk in closet, double vanities, a free standing shower, a soaking tub, and direct access to the laundry room. A beautiful 3 tier staircase leads to the 2nd story with an open loft that overlooks the living room. Upstairs you'll appreciate the 3 well appointed guest bedrooms and 2 guest bathrooms. The guest suite is spacious and is located to the right of the loft. On the opposite side of the loft, is a massive guest bedroom, a full guest bath, and a generous fourth bedroom. Additional features include: 3 car garage and oversized driveway (plenty of parking for all!), new (2021) roof, 2nd story HVAC, and gas water; amazing location; and so much more. Call today to schedule your showing! *Buyer to verify all property details.*
Description
Welcome home to this beautiful 2 story, 4 bedroom, 3.5 bathroom home on nearly a half acre lot in Wilds Plantation. When you arrive you'll fall in love with the picturesque southern architecture, mature landscaping, welcoming circle drive, and the vacant adjoining lots that create an abundance of privacy. Step inside to appreciate the well designed first story that offers more windows than you can imagine and a floor plan that flows seamlessly. To the left of the foyer, is the downstairs half bath perfect for guests and conveniently located across from the perfect space for a formal dining room or a home office. To the right of the foyer, is a flex space with gorgeous picture windows that overlook the wooded neighboring lot; this space is ideal for a large family dining room or a home office. The foyer opens to the stunning living area with 2nd story ceilings, a gas fireplace flanked by custom built in cabinetry, a view of the kitchen, and access to the backyard. The kitchen is situated just off the living room and flex space featuring stainless steel appliances, painted wood cabinets, solid surface countertops, and a spacious dining/breakfast nook with large picture windows and a peaceful view of the woods. French doors from the kitchen and a single door from the living room, open to the large and fully fenced backyard with a roomy, covered patio perfect for months of outdoor Florida fun! The primary suite is located on the first story just off the living room and features tall ceilings, a bay window with ample space for a sitting area, a large walk in closet, double vanities, a free standing shower, a soaking tub, and direct access to the laundry room. A beautiful 3 tier staircase leads to the 2nd story with an open loft that overlooks the living room. Upstairs you'll appreciate the 3 well appointed guest bedrooms and 2 guest bathrooms. The guest suite is spacious and is located to the right of the loft. On the opposite side of the loft, is a massive guest bedroom, a full guest bath, and a generous fourth bedroom. Additional features include: 3 car garage and oversized driveway (plenty of parking for all!), new (2021) roof, 2nd story HVAC, and gas water; amazing location; and so much more. Call today to schedule your showing! *Buyer to verify all property details.*
Payment Calculator
- Principal & Interest -
- Property Tax $
- Home Insurance $
- HOA Fees $
- Monthly -
For a Fast & FREE Mortgage Pre-Approval Apply Now
Apply Now
 Apply Now
Apply NowFeatures
Building and Construction
- Covered Spaces: 0.00
- Exterior Features: Awning(s), French Doors, Lighting, Rain Gutters, Sidewalk, Storage
- Fencing: Wood
- Flooring: Carpet, Luxury Vinyl, Tile
- Living Area: 3452.00
- Roof: Shingle
School Information
- High School: F. W. Buchholz High School-AL
- Middle School: Kanapaha Middle School-AL
- School Elementary: Lawton M. Chiles Elementary School-AL
Garage and Parking
- Garage Spaces: 2.00
- Open Parking Spaces: 0.00
- Parking Features: Circular Driveway, Driveway, Garage Faces Side
Eco-Communities
- Water Source: Public
Utilities
- Carport Spaces: 0.00
- Cooling: Central Air
- Heating: Electric
- Pets Allowed: Yes
- Sewer: Public Sewer
- Utilities: BB/HS Internet Available, Electricity Connected
Finance and Tax Information
- Home Owners Association Fee: 154.00
- Insurance Expense: 0.00
- Net Operating Income: 0.00
- Other Expense: 0.00
- Tax Year: 2024
Other Features
- Appliances: Dishwasher, Disposal, Microwave, Range, Refrigerator
- Association Name: Cornerstone Management Services
- Association Phone: 352-554-4200
- Country: US
- Interior Features: Built-in Features, Ceiling Fans(s), Eat-in Kitchen, High Ceilings, Primary Bedroom Main Floor, Solid Surface Counters, Thermostat, Walk-In Closet(s)
- Legal Description: WILDS PLANTATION UNIT 1 PB 23 PG 53 LOT 21 OR 2855/1358
- Levels: Two
- Area Major: 32608 - Gainesville
- Occupant Type: Owner
- Parcel Number: 06852-010-021
- View: Trees/Woods
- Views: 86
- Zoning Code: R-1AA
Similar Properties
Nearby Subdivisions
Brytan
Brytan Ph 1
Country Club Estates
Country Club West
Finley Woods
Finley Woods Ph 1b
Garison Way Ph 2
Grand Preserve At Kanapaha
Haile Plantation
Haystack Rep
Hpmatthews Grant
Kenwood
Longleaf
Lugano Ph 3 Pb 37 Pg 54
Mentone Cluster Dev Ph 1
Mentone Cluster Ph 8
Oakmont
Oakmont Ph 1
Oakmont Ph 2 Pb 32 Pg 30
Oakmont Ph 4 Pb 36 Pg 83
Oaks Preserve
Other
Ricelands Sub
Stillwinds Cluster Ph Iii
Tower24
Wilds Plantation
Willow Oak Plantation
Contact Info

- Terriann Stewart, LLC,REALTOR ®
- Tropic Shores Realty
- Mobile: 352.220.1008
- realtor.terristewart@gmail.com

