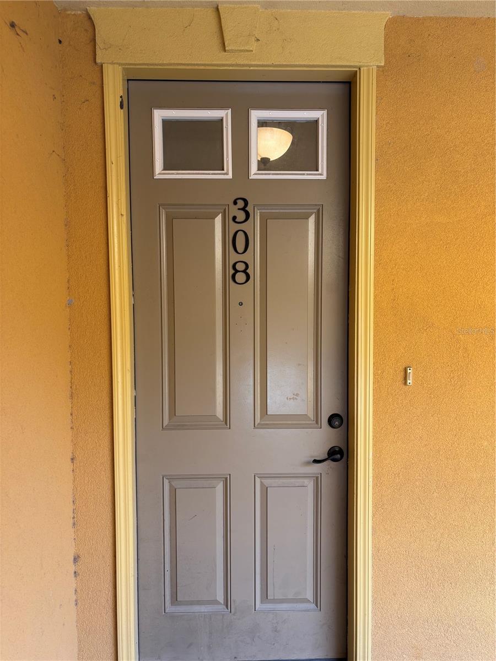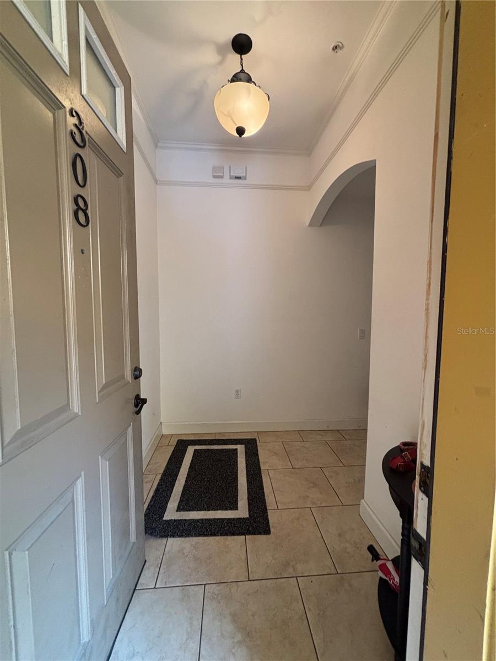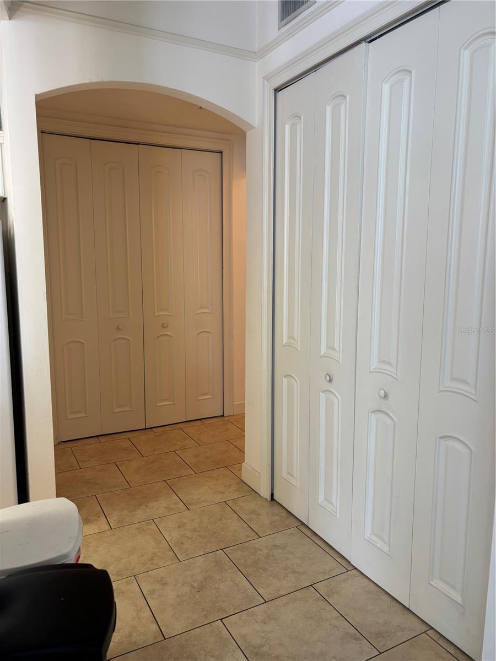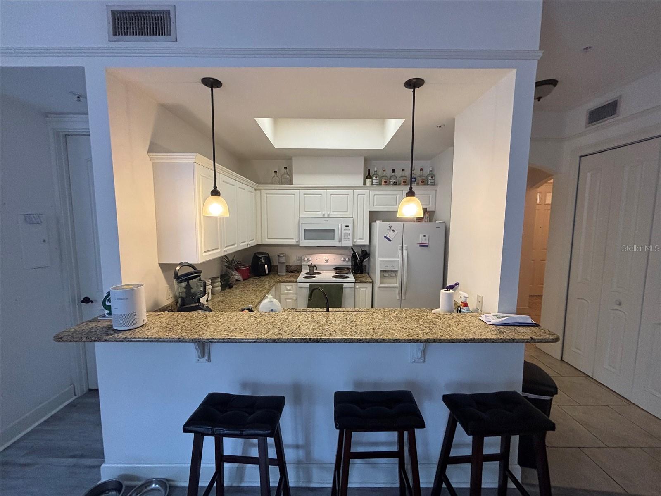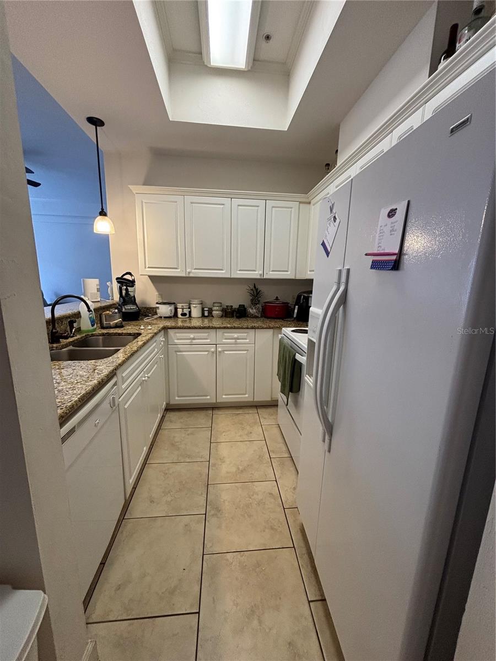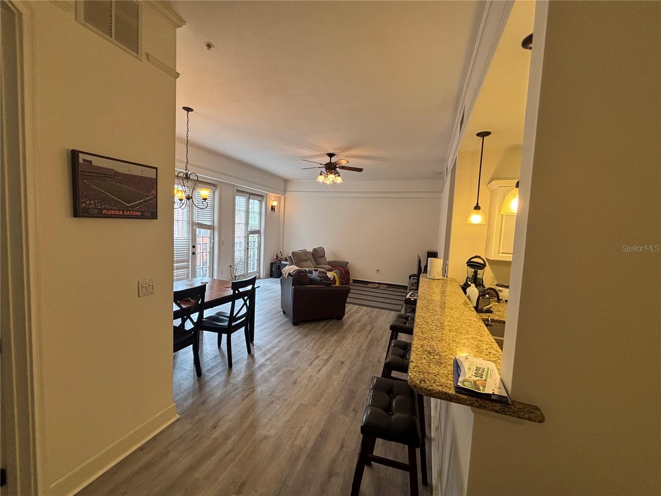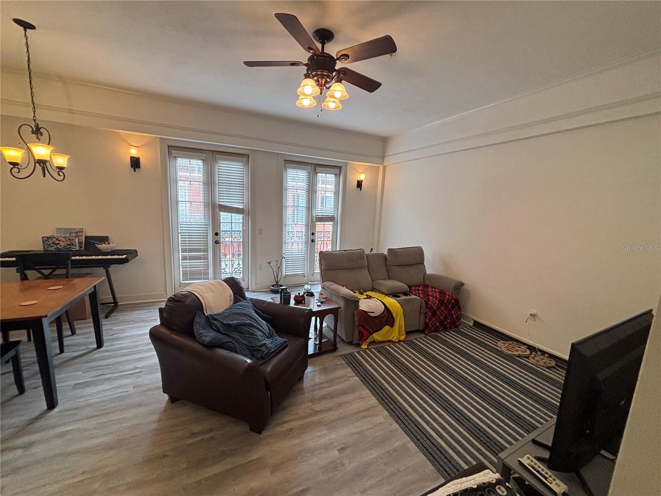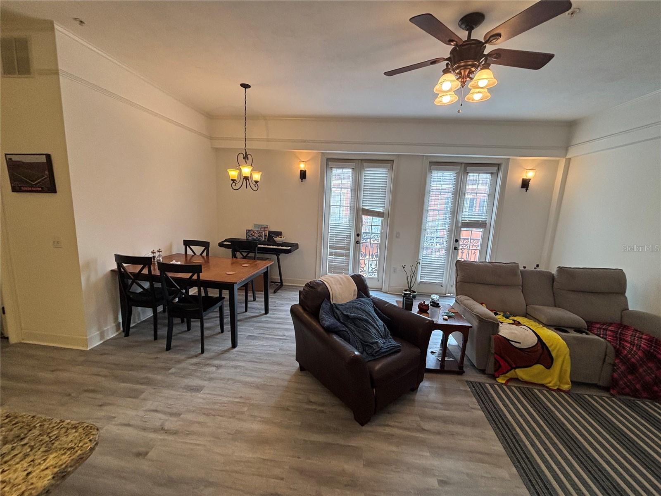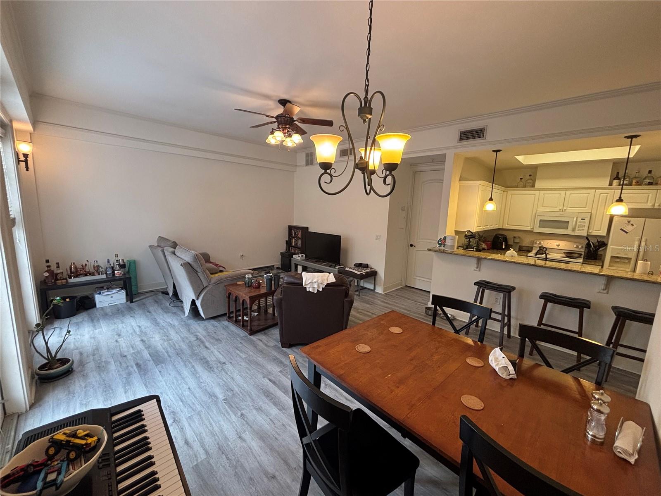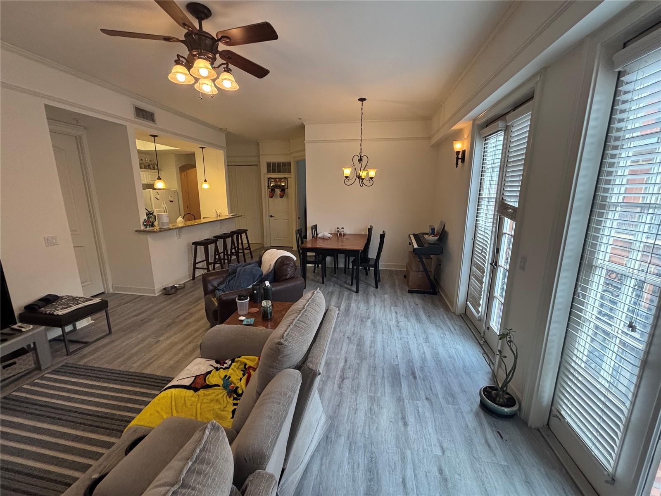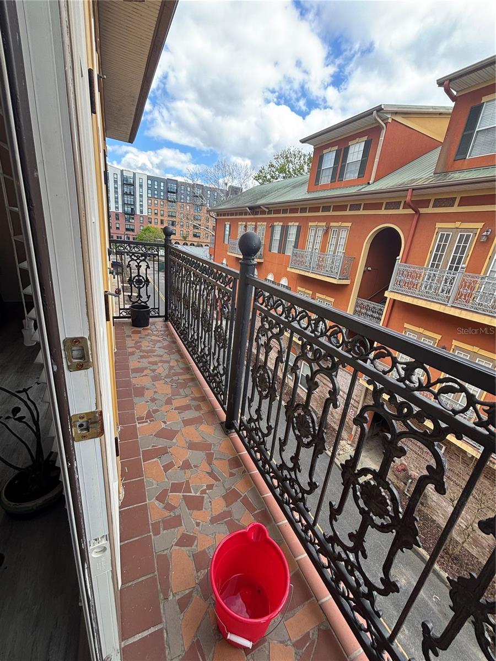325 14th Street 308, GAINESVILLE, FL 32603
Property Photos
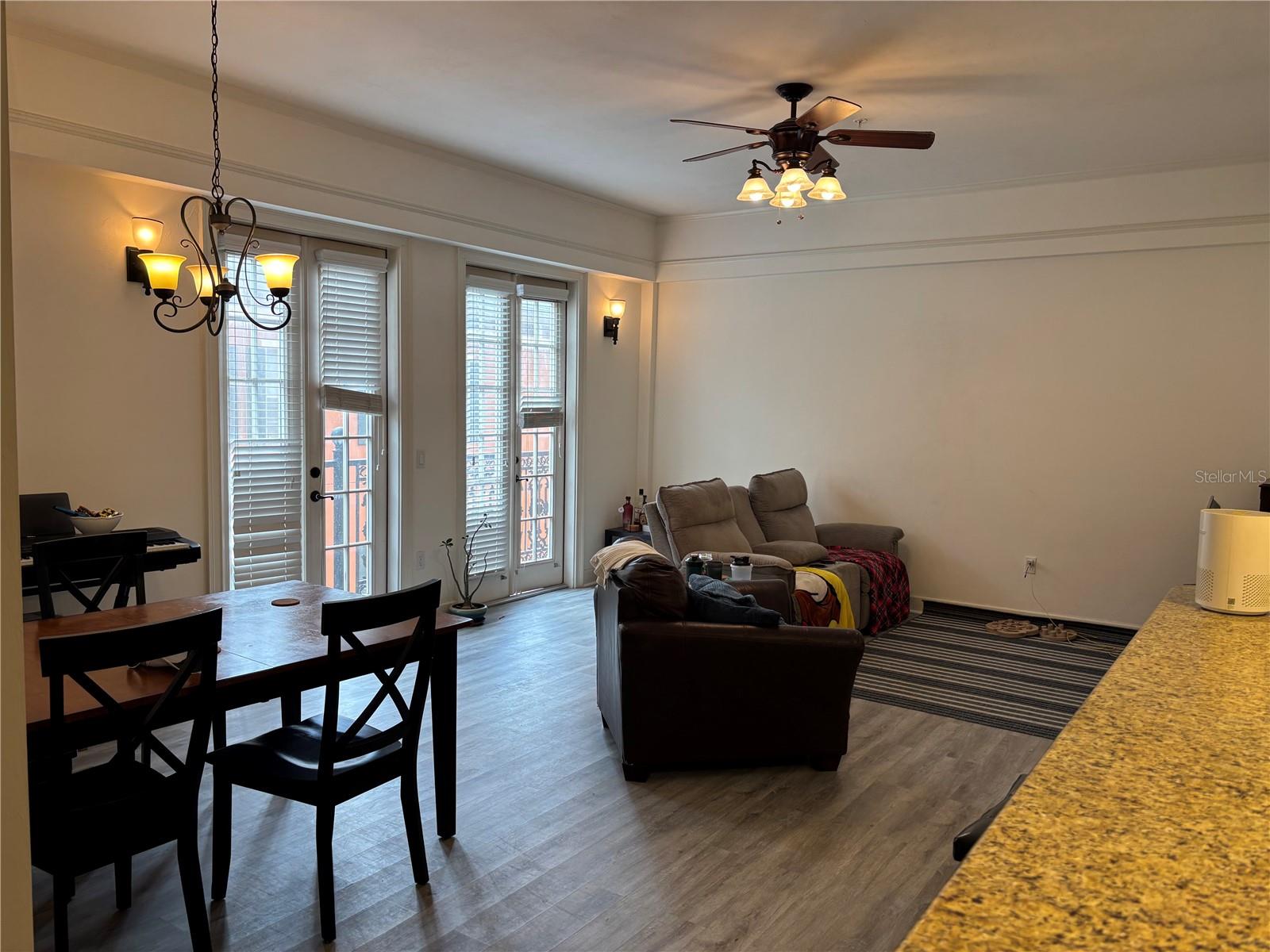
Would you like to sell your home before you purchase this one?
Priced at Only: $425,000
For more Information Call:
Address: 325 14th Street 308, GAINESVILLE, FL 32603
Property Location and Similar Properties






- MLS#: GC528958 ( Residential )
- Street Address: 325 14th Street 308
- Viewed: 17
- Price: $425,000
- Price sqft: $410
- Waterfront: No
- Year Built: 2007
- Bldg sqft: 1036
- Bedrooms: 2
- Total Baths: 2
- Full Baths: 2
- Days On Market: 5
- Additional Information
- Geolocation: 29.6546 / -82.3402
- County: ALACHUA
- City: GAINESVILLE
- Zipcode: 32603
- Subdivision: Jackson Square Condominiums
- Building: Jackson Square Condominiums
- Elementary School: Carolyn Beatrice Parker Elemen
- Middle School: Westwood Middle School AL
- High School: Gainesville High School AL
- Provided by: ALLIGATOR REALTY INC.
- Contact: Eric Wild
- 352-337-9255

- DMCA Notice
Description
THIRD FLOOR CORNER UNIT WALKING DISTANCE TO UF AND MIDTOWN! This condo is one of the nicest in Jackson Square. This 2 bedroom/2 bathroom corner unit features 10 foot ceilings, 8 foot doors, crown molding, and granite counters in the kitchen & bathrooms. The living areas and bedrooms are tiled throughout. You must see the amazing wraparound balcony accessible through 3 sets of French doors off the living room. Each bedroom has its own full bathroom and large closet. Walk to the University of Florida, Midtown restaurants, the football stadium, Publix, and more!
Description
THIRD FLOOR CORNER UNIT WALKING DISTANCE TO UF AND MIDTOWN! This condo is one of the nicest in Jackson Square. This 2 bedroom/2 bathroom corner unit features 10 foot ceilings, 8 foot doors, crown molding, and granite counters in the kitchen & bathrooms. The living areas and bedrooms are tiled throughout. You must see the amazing wraparound balcony accessible through 3 sets of French doors off the living room. Each bedroom has its own full bathroom and large closet. Walk to the University of Florida, Midtown restaurants, the football stadium, Publix, and more!
Payment Calculator
- Principal & Interest -
- Property Tax $
- Home Insurance $
- HOA Fees $
- Monthly -
For a Fast & FREE Mortgage Pre-Approval Apply Now
Apply Now
 Apply Now
Apply NowFeatures
Building and Construction
- Covered Spaces: 0.00
- Exterior Features: Balcony, French Doors, Rain Gutters, Sidewalk
- Flooring: Ceramic Tile, Luxury Vinyl
- Living Area: 1036.00
- Roof: Metal
Property Information
- Property Condition: Completed
School Information
- High School: Gainesville High School-AL
- Middle School: Westwood Middle School-AL
- School Elementary: Carolyn Beatrice Parker Elementary
Garage and Parking
- Garage Spaces: 0.00
- Open Parking Spaces: 0.00
Eco-Communities
- Water Source: None
Utilities
- Carport Spaces: 0.00
- Cooling: Central Air
- Heating: Electric
- Pets Allowed: Breed Restrictions, Cats OK, Dogs OK, Number Limit
- Sewer: Public Sewer
- Utilities: Cable Connected, Electricity Connected, Phone Available, Sewer Connected, Street Lights, Water Connected
Finance and Tax Information
- Home Owners Association Fee Includes: Trash
- Home Owners Association Fee: 0.00
- Insurance Expense: 0.00
- Net Operating Income: 0.00
- Other Expense: 0.00
- Tax Year: 2024
Other Features
- Appliances: Dishwasher, Disposal, Dryer, Electric Water Heater, Microwave, Range, Refrigerator, Washer
- Association Name: Eric Wild
- Association Phone: 3528709453
- Country: US
- Interior Features: Ceiling Fans(s), Crown Molding, Elevator, High Ceilings, Solid Surface Counters
- Legal Description: JACKSON SQUARE CONDO BK 10 PG 4 UNIT 308 NORTH BLDG & AN UNDIV INT IN COMMON ELEMENTS ALSO CB 10 PG 17 OR 4991/1796
- Levels: One
- Area Major: 32603 - Gainesville
- Occupant Type: Owner
- Parcel Number: 14838-010-308
- Unit Number: 308
- Views: 17
- Zoning Code: UMU
Similar Properties
Nearby Subdivisions
Contact Info

- Terriann Stewart, LLC,REALTOR ®
- Tropic Shores Realty
- Mobile: 352.220.1008
- realtor.terristewart@gmail.com

