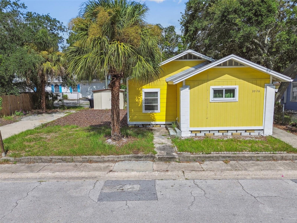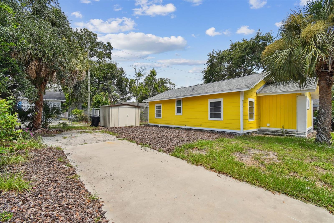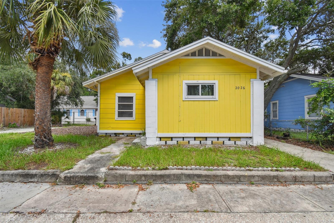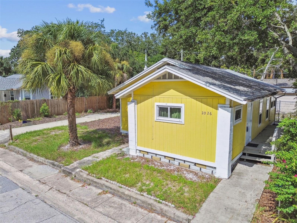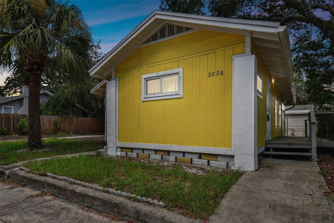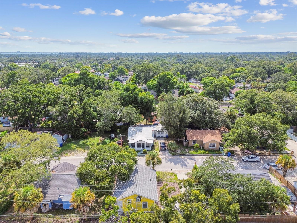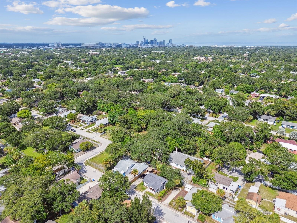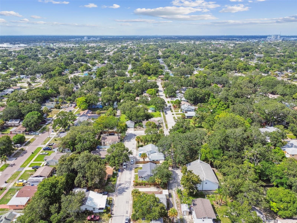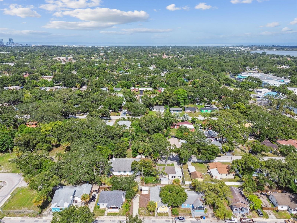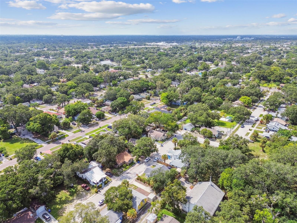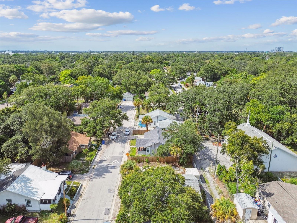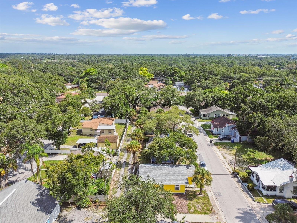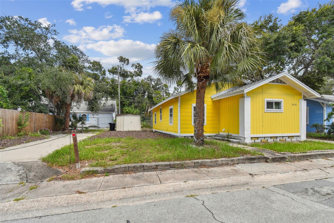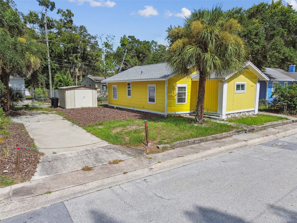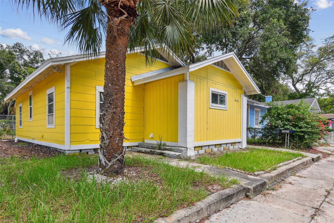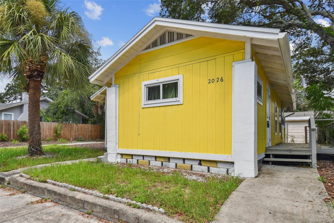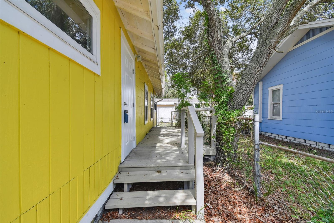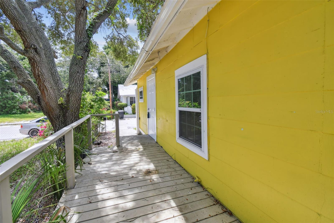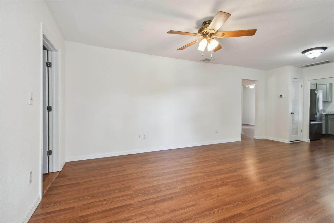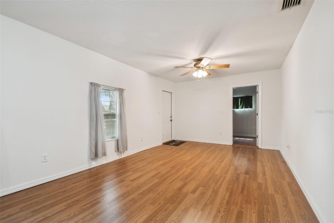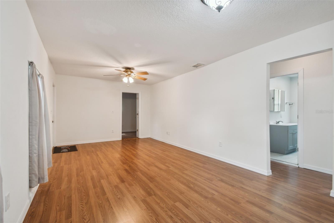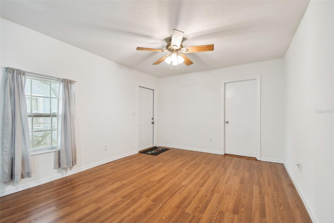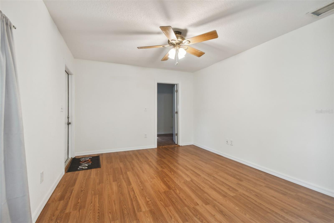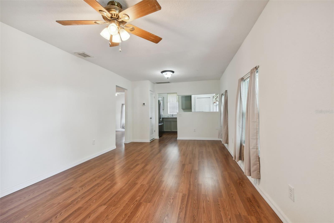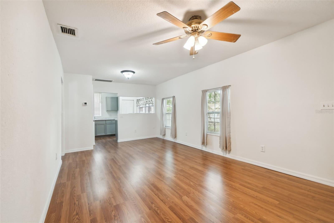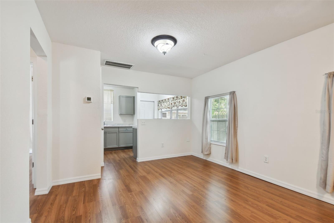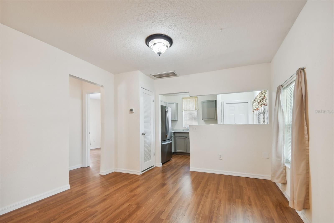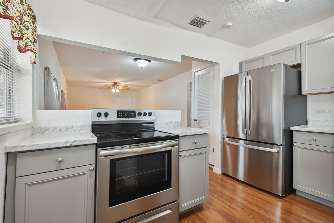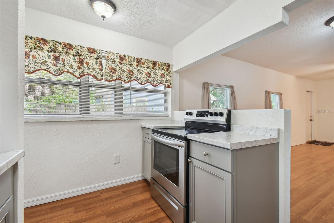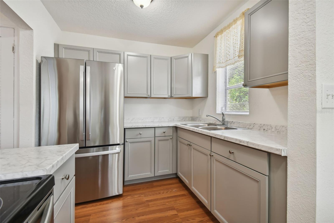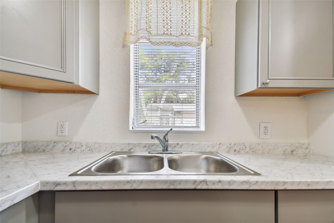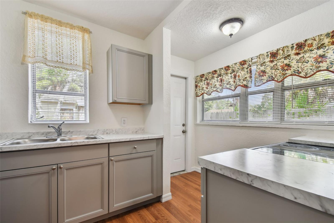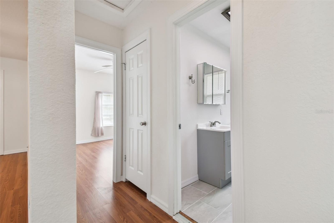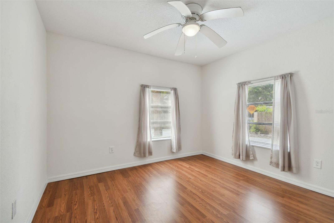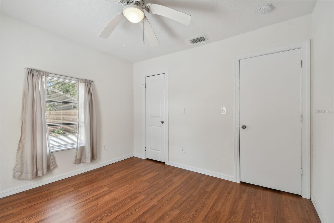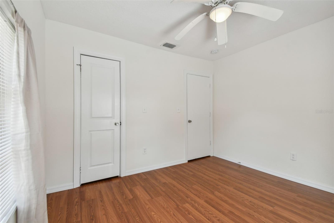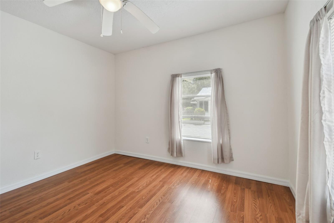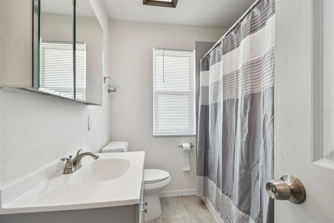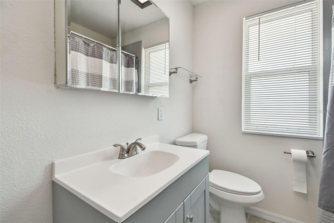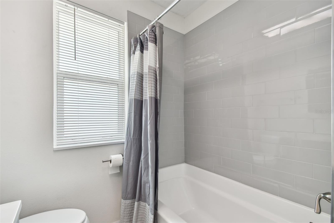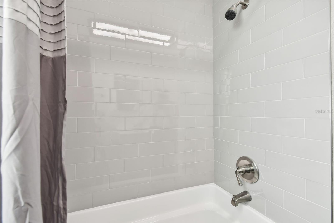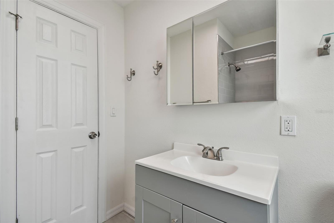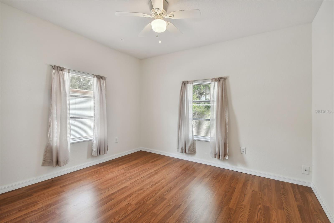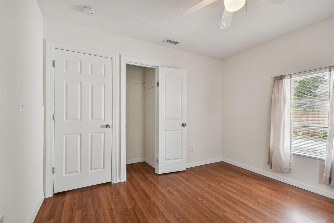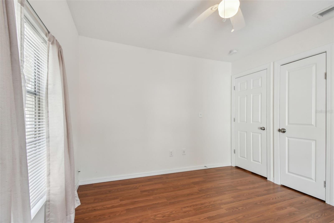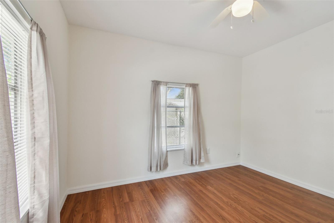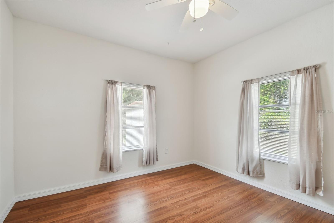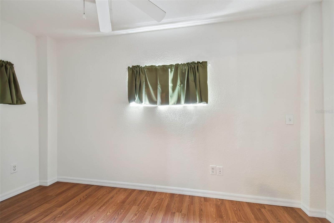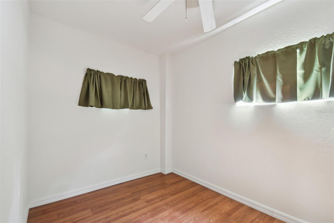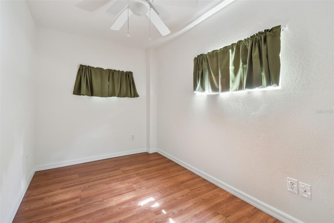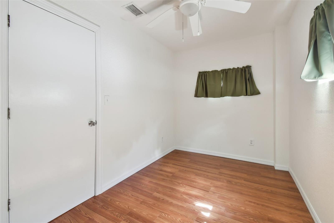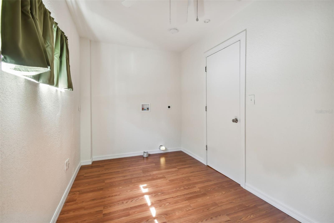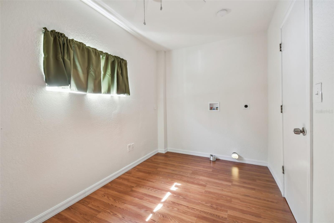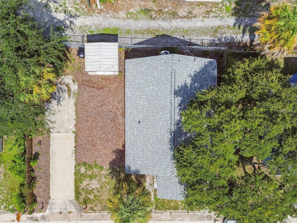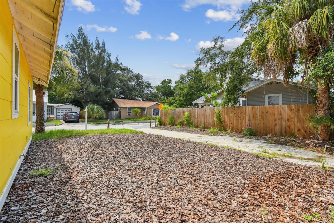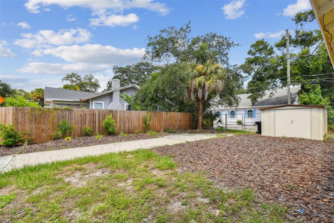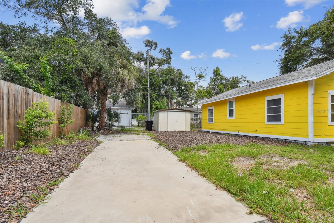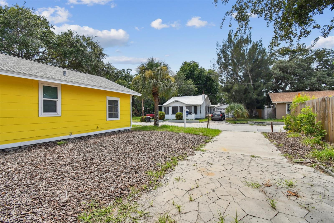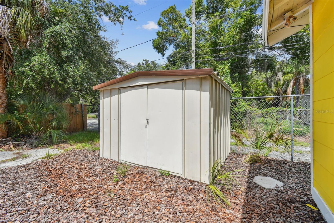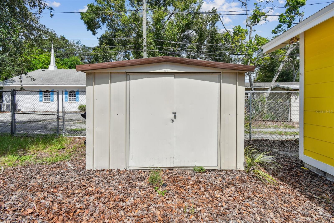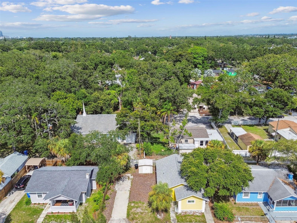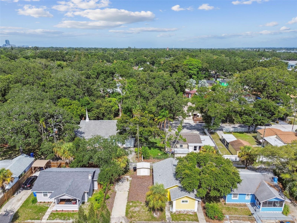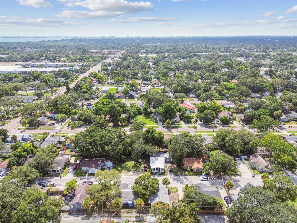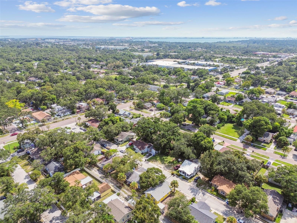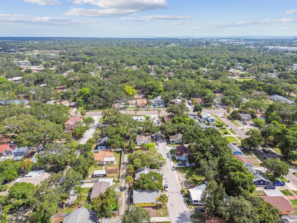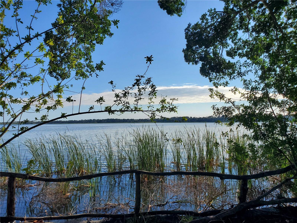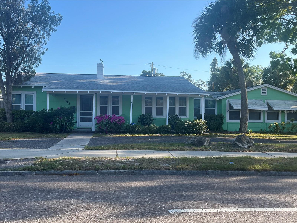2026 Auburn Street S, ST PETERSBURG, FL 33712
Property Photos
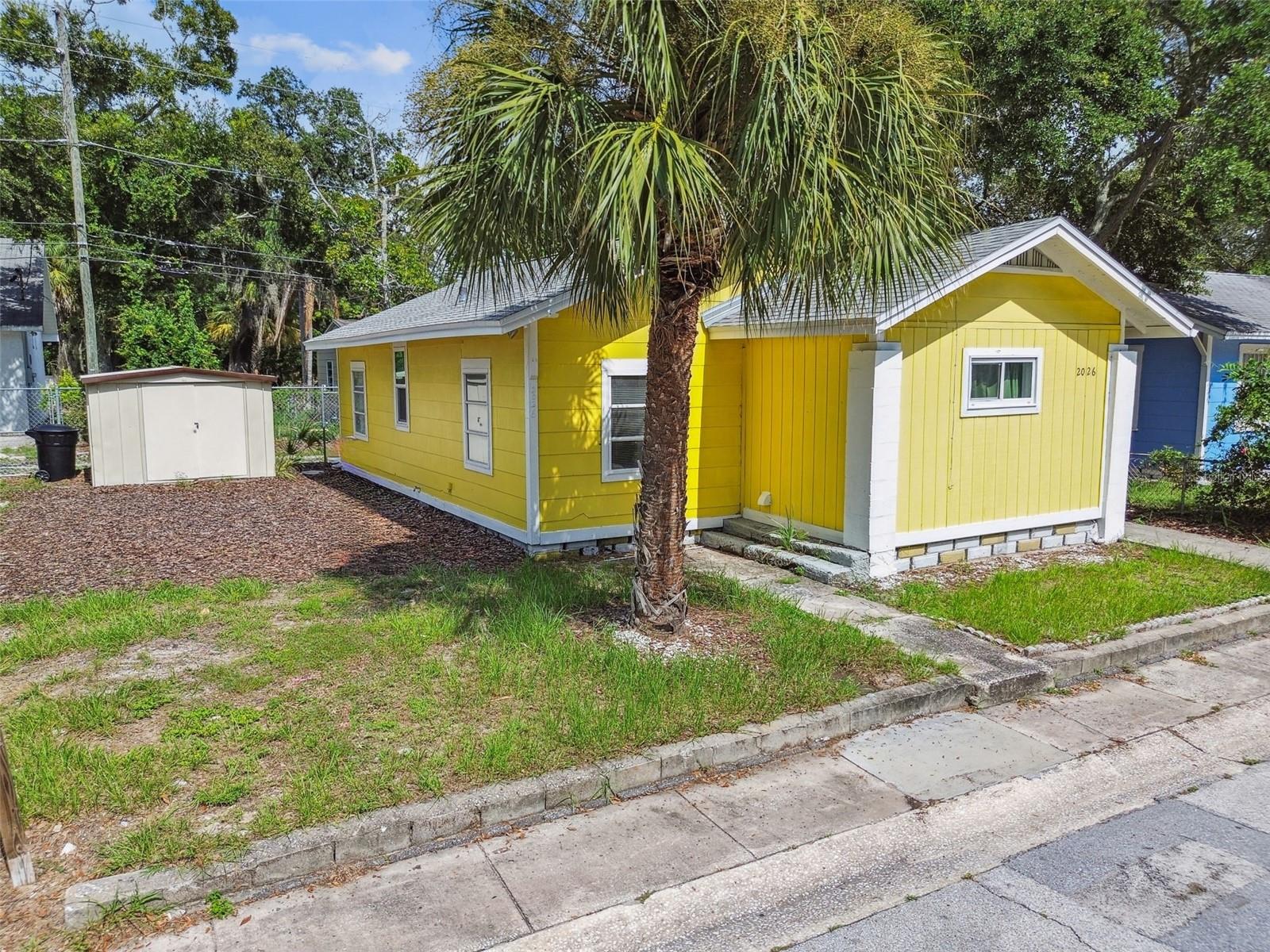
Would you like to sell your home before you purchase this one?
Priced at Only: $249,900
For more Information Call:
Address: 2026 Auburn Street S, ST PETERSBURG, FL 33712
Property Location and Similar Properties






- MLS#: U8210671 ( Residential )
- Street Address: 2026 Auburn Street S
- Viewed: 124
- Price: $249,900
- Price sqft: $284
- Waterfront: No
- Year Built: 1926
- Bldg sqft: 880
- Bedrooms: 2
- Total Baths: 1
- Full Baths: 1
- Days On Market: 591
- Additional Information
- Geolocation: 27.7496 / -82.6697
- County: PINELLAS
- City: ST PETERSBURG
- Zipcode: 33712
- Subdivision: Tangerine Highlands
- Provided by: COLDWELL BANKER REALTY
- Contact: William Tourtelot
- 727-822-9111

- DMCA Notice
Description
Back on market after being temporarily off market 8 months for new renovation with added updated features!!! Just 6 minutes to downtown st pete, this 2br home was beautifully remodeled & updated in 2024 and features a bonus room/inside laundry room that could be an office, tv room or den!!! Located on a quiet street in a residential neighborhood just 2 minutes to i 275, 6 minutes to downtown st petersburg and 11 minutes to st pete beach! More & more older classic homes are consistently being updated in this neighborhood increasing its popularity and property values of the homes within it. Over the years, the long term owner of this bright & cheery home has greatly renovated & updated it and is now going to sell it quickly! New roof in 2023! 20 ft. Porch welcomes you to the entry door! New plank tile floors thru out!!! New ac & heat system in 2023! New (2023) r38 rated insulation blown into attic to provide extra cooling & lower electric bills! Large 23 x 12 living room/dining room! The kitchen was remodeled & updated in 2024 featuring lots of attractive cabinets and plenty of counters! Stainless steel appliances including new 2024 ge refrigerator with french doors & bottom freezer!! Two bedrooms plus bonus room/inside laundry also perfect for private office, den, playroom or tv room! The bathroom was all updated in 2024 including all new tile floors & tile walls, new fixtures, new shelves, new medicine chest & more! Extensive plumbing updates in 2022! Newer (2017) hot water heater! Four ceiling fans! Large side yard for parking and outdoor activities! Big metal storage & tool shed! Be sure to look at all of the attached 60+ photos of the exterior and interior of the home including the drone/aerial photos and then be quick to see it in person before it is sold! Important note: the seller is quite motivated to sell this home and will do so quickly. However, like all owners, the seller wants the highest price with a quick closing from the most qualified buyer. Due to the quantity of buyers who, most likely, will want to buy this home in the first 7 10 days, the seller might not be accepting or counter offering any written offers for the first 7 10 days in order to determine which buyer is offering the best price and who is the most qualified and is the most interested!
Description
Back on market after being temporarily off market 8 months for new renovation with added updated features!!! Just 6 minutes to downtown st pete, this 2br home was beautifully remodeled & updated in 2024 and features a bonus room/inside laundry room that could be an office, tv room or den!!! Located on a quiet street in a residential neighborhood just 2 minutes to i 275, 6 minutes to downtown st petersburg and 11 minutes to st pete beach! More & more older classic homes are consistently being updated in this neighborhood increasing its popularity and property values of the homes within it. Over the years, the long term owner of this bright & cheery home has greatly renovated & updated it and is now going to sell it quickly! New roof in 2023! 20 ft. Porch welcomes you to the entry door! New plank tile floors thru out!!! New ac & heat system in 2023! New (2023) r38 rated insulation blown into attic to provide extra cooling & lower electric bills! Large 23 x 12 living room/dining room! The kitchen was remodeled & updated in 2024 featuring lots of attractive cabinets and plenty of counters! Stainless steel appliances including new 2024 ge refrigerator with french doors & bottom freezer!! Two bedrooms plus bonus room/inside laundry also perfect for private office, den, playroom or tv room! The bathroom was all updated in 2024 including all new tile floors & tile walls, new fixtures, new shelves, new medicine chest & more! Extensive plumbing updates in 2022! Newer (2017) hot water heater! Four ceiling fans! Large side yard for parking and outdoor activities! Big metal storage & tool shed! Be sure to look at all of the attached 60+ photos of the exterior and interior of the home including the drone/aerial photos and then be quick to see it in person before it is sold! Important note: the seller is quite motivated to sell this home and will do so quickly. However, like all owners, the seller wants the highest price with a quick closing from the most qualified buyer. Due to the quantity of buyers who, most likely, will want to buy this home in the first 7 10 days, the seller might not be accepting or counter offering any written offers for the first 7 10 days in order to determine which buyer is offering the best price and who is the most qualified and is the most interested!
Payment Calculator
- Principal & Interest -
- Property Tax $
- Home Insurance $
- HOA Fees $
- Monthly -
For a Fast & FREE Mortgage Pre-Approval Apply Now
Apply Now
 Apply Now
Apply NowFeatures
Building and Construction
- Covered Spaces: 0.00
- Exterior Features: Storage
- Flooring: Laminate
- Living Area: 840.00
- Roof: Shingle
Land Information
- Lot Features: City Limits, Paved
Garage and Parking
- Garage Spaces: 0.00
- Open Parking Spaces: 0.00
- Parking Features: Off Street
Eco-Communities
- Green Energy Efficient: HVAC, Insulation
- Water Source: Public
Utilities
- Carport Spaces: 0.00
- Cooling: Central Air
- Heating: Central, Electric
- Sewer: Public Sewer
- Utilities: Electricity Connected, Public, Sewer Connected
Finance and Tax Information
- Home Owners Association Fee: 0.00
- Insurance Expense: 0.00
- Net Operating Income: 0.00
- Other Expense: 0.00
- Tax Year: 2022
Other Features
- Appliances: Convection Oven, Cooktop, Refrigerator
- Country: US
- Furnished: Unfurnished
- Interior Features: Living Room/Dining Room Combo, Primary Bedroom Main Floor, Thermostat
- Legal Description: TANGERINE HIGHLANDS BLK F, LOT 15
- Levels: One
- Area Major: 33712 - St Pete
- Occupant Type: Vacant
- Parcel Number: 26-31-16-89640-006-0150
- Style: Cottage
- Views: 124
- Zoning Code: RES
Similar Properties
Nearby Subdivisions
Arlington Park
Bryn Mawr 2
College Park
Colonial Annex
Colonial Place Rev
Delmonte Sub
East Roselawn
Fruitland Heights B
Gateway Sub
Gentry Gardens
Graceline Lakewood Shores Ph I
Harris W D Sub Rev
Hillside Terrace Rep
Lake Maggiore Heights
Lakeside 1st Add
Lakeview Terrace
Lakewood Estates Sec B
Lakewood Estates Tracts 1011
Lawtons Place
Mansfield Heights
Maximo Point Add
Maximo Point Add Blk 3 Replat
Ohio Park
Palmetto Park
Paynehansen Sub 1
Pillsbury Park
Pinellas Point Add Sec C Mound
Stephenson Manor
Stephensons Sub 2 Add
Tangerine Central
Tangerine Highlands
Touchette A M Sub 1
Trelain Add
West Wedgewood Park 5th Add
West Wedgewood Park 8th Add
Contact Info
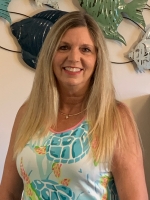
- Terriann Stewart, LLC,REALTOR ®
- Tropic Shores Realty
- Mobile: 352.220.1008
- realtor.terristewart@gmail.com

