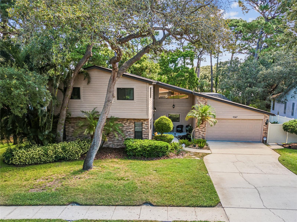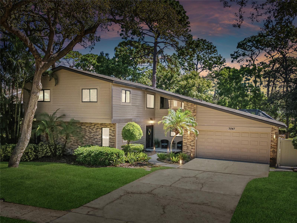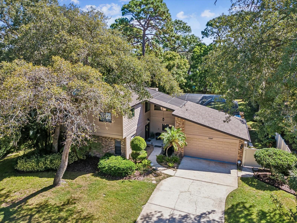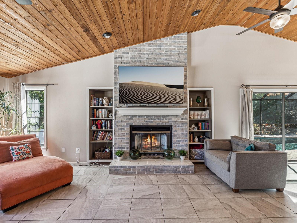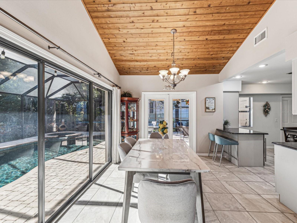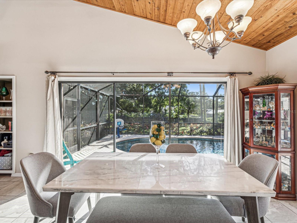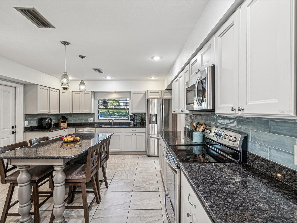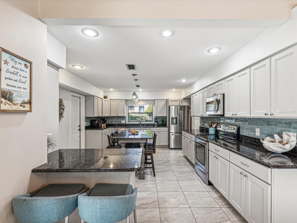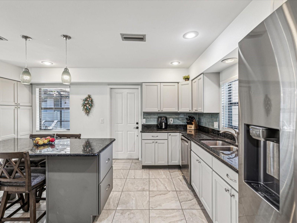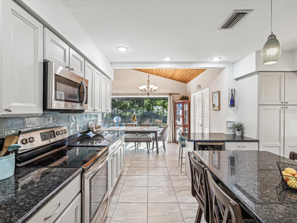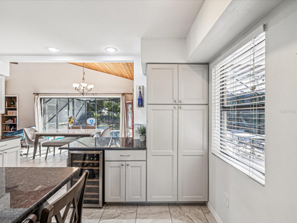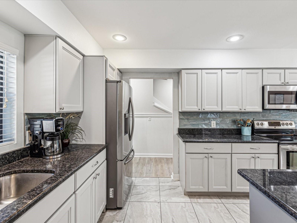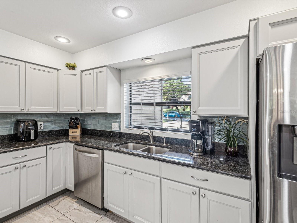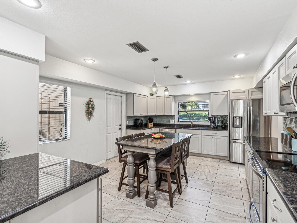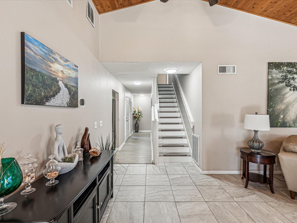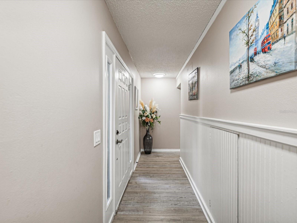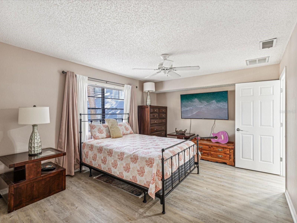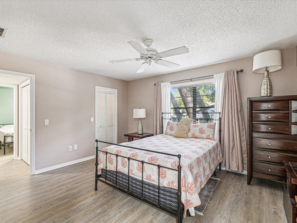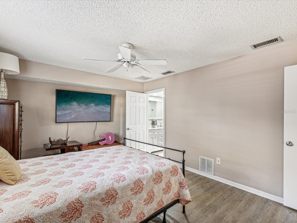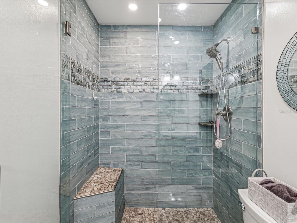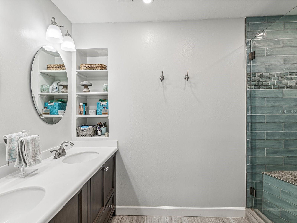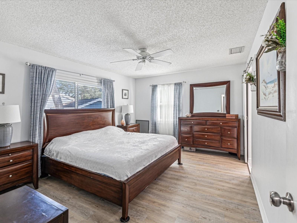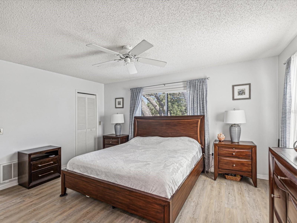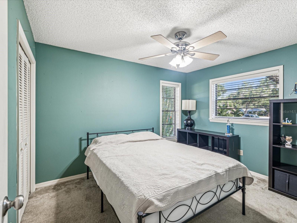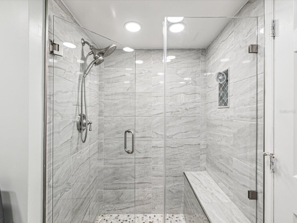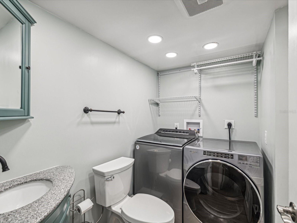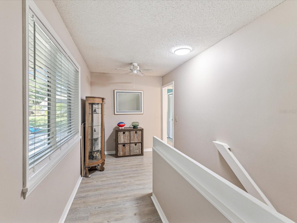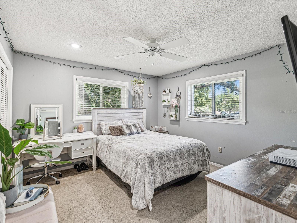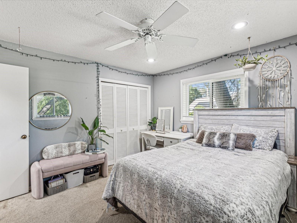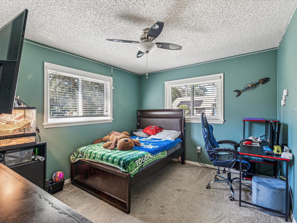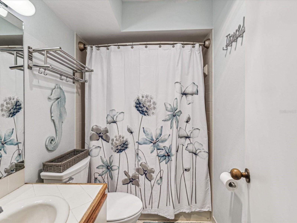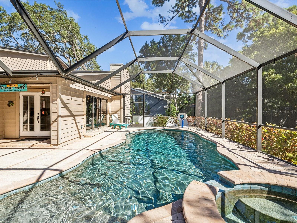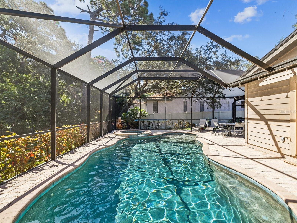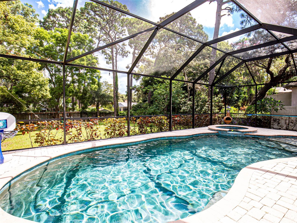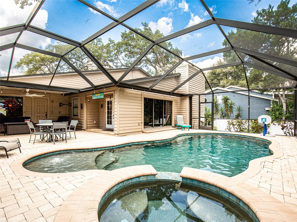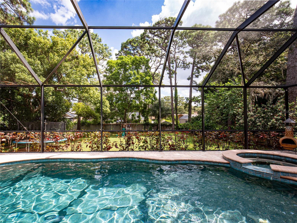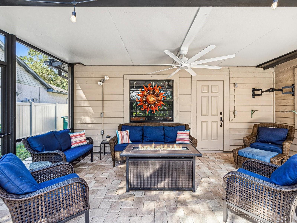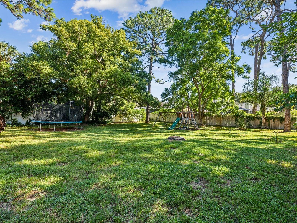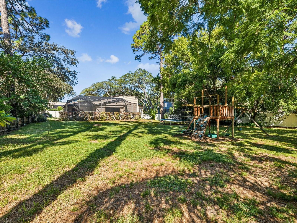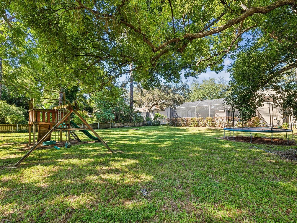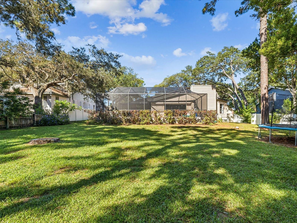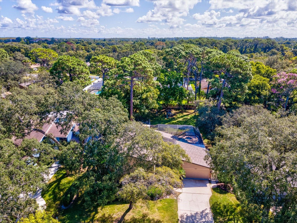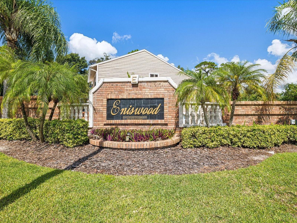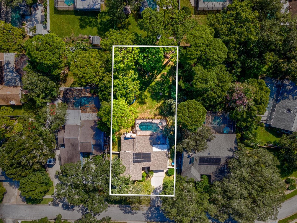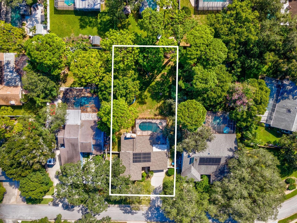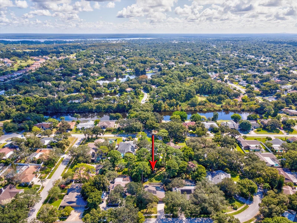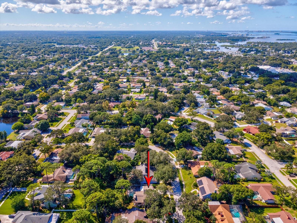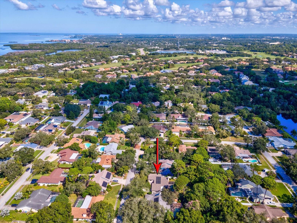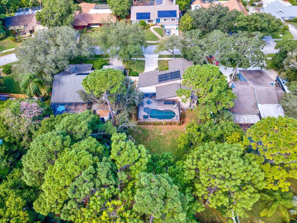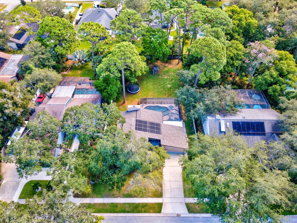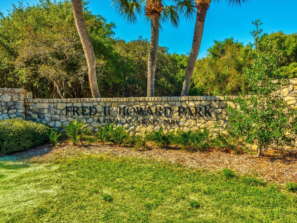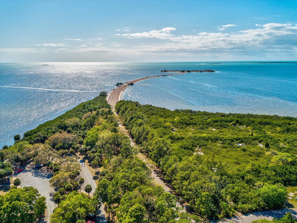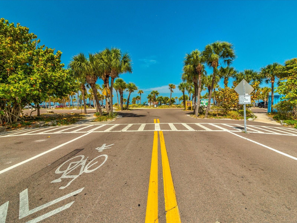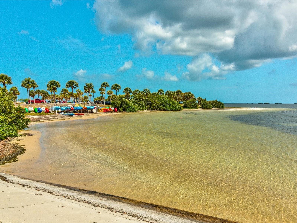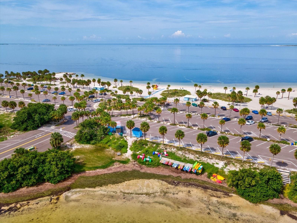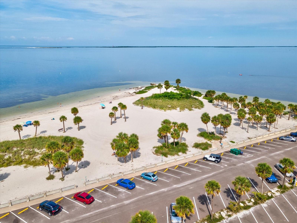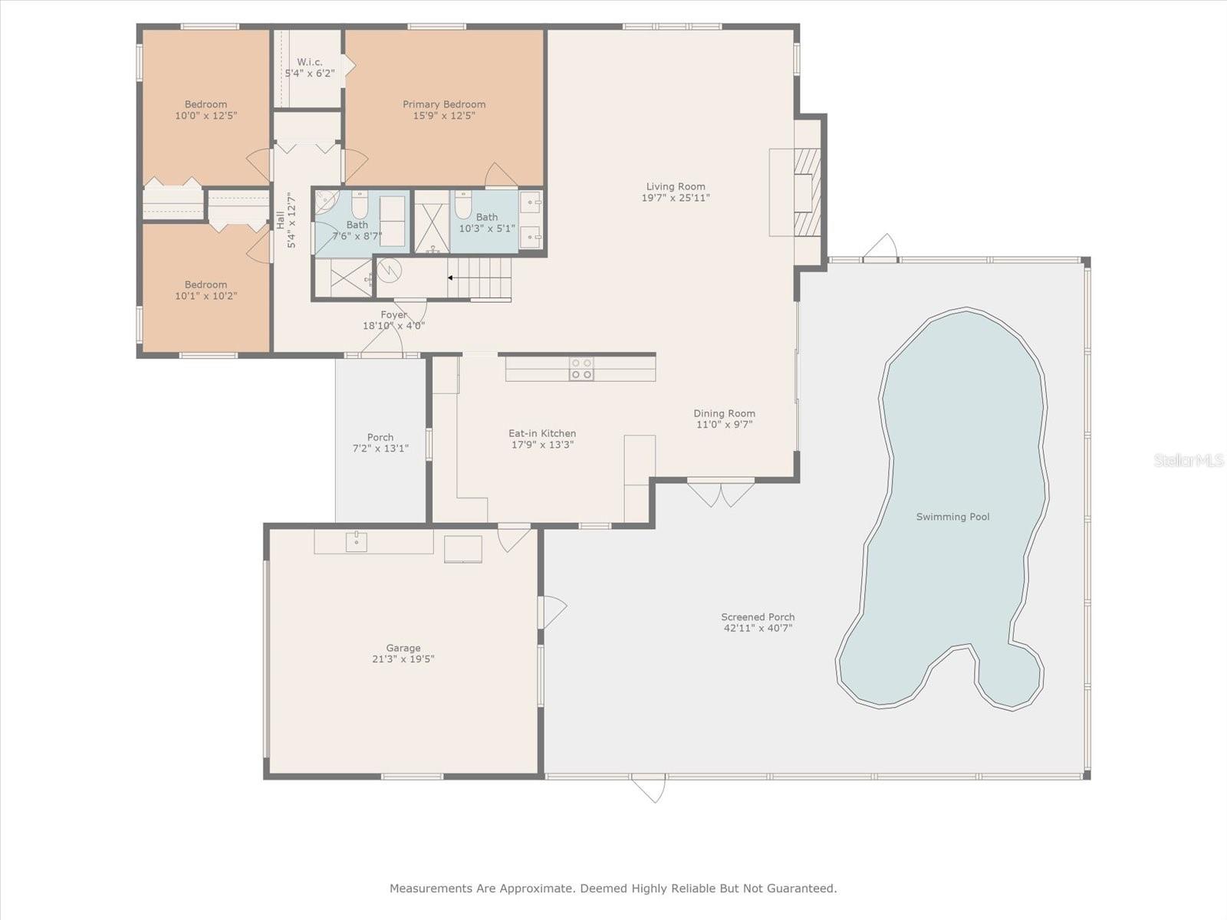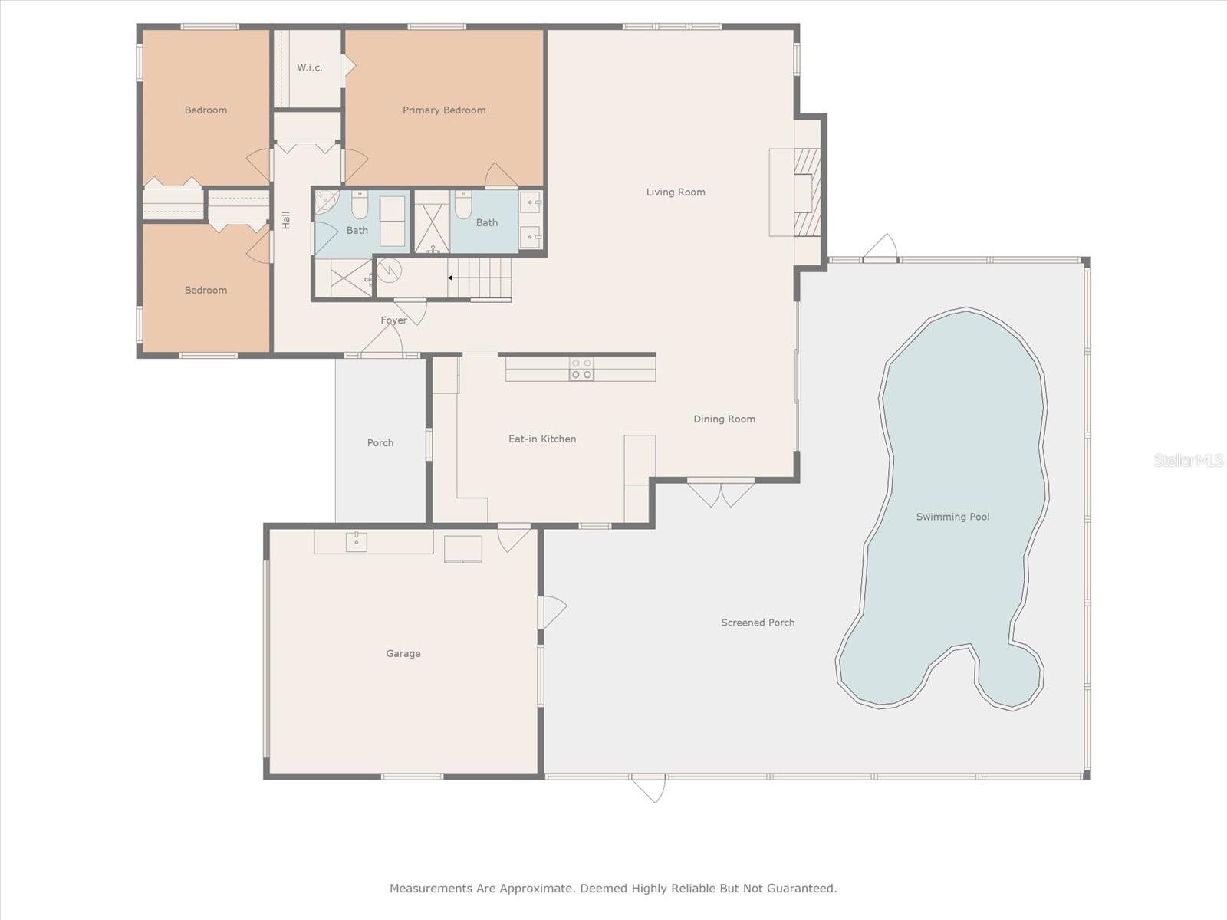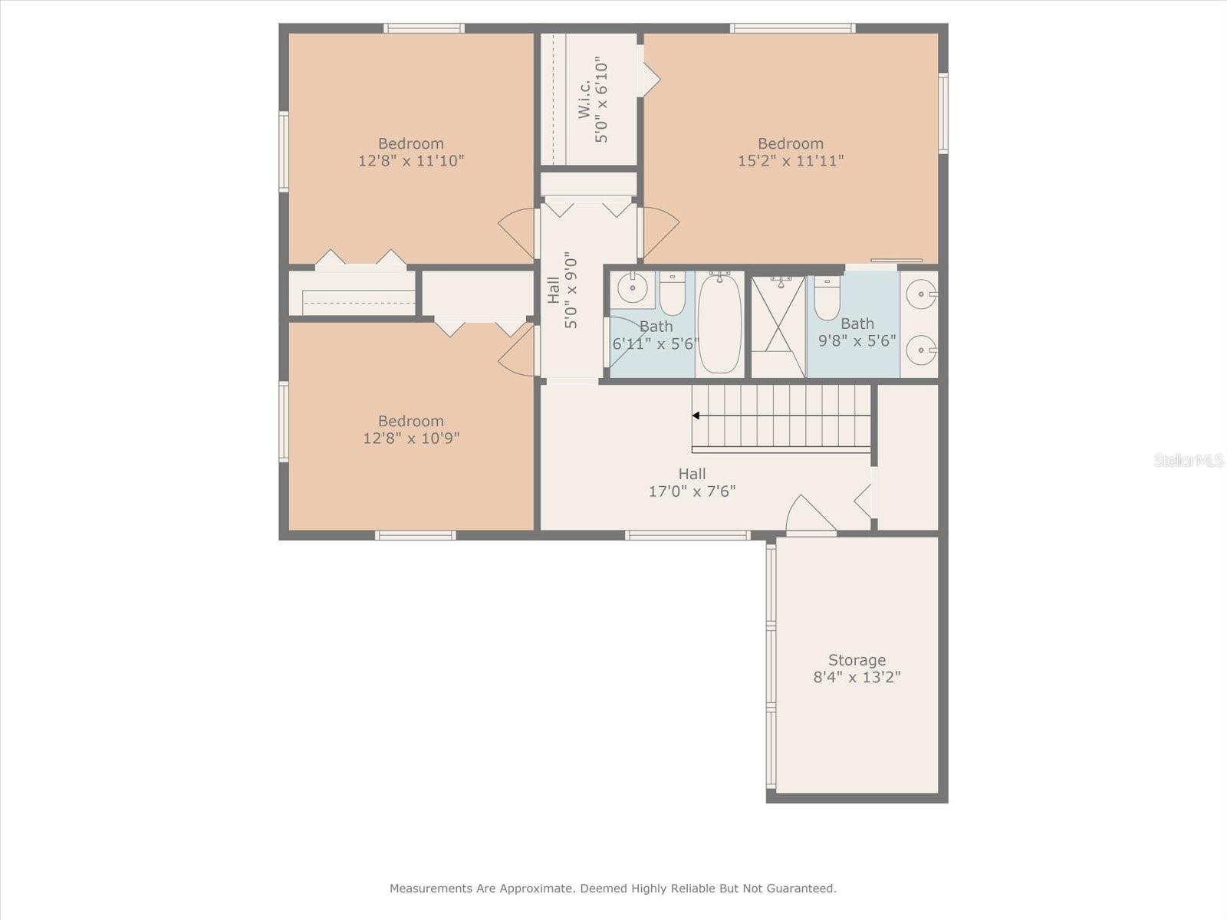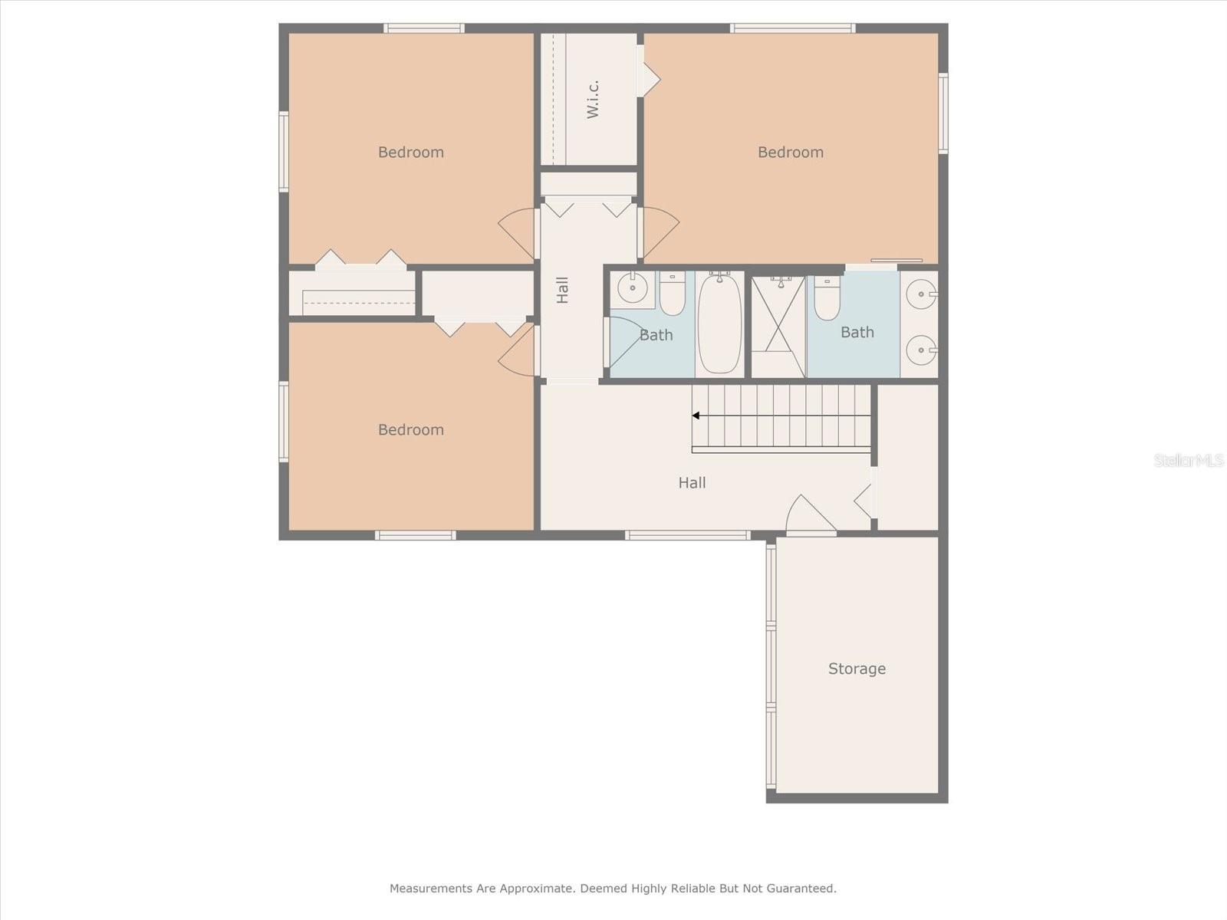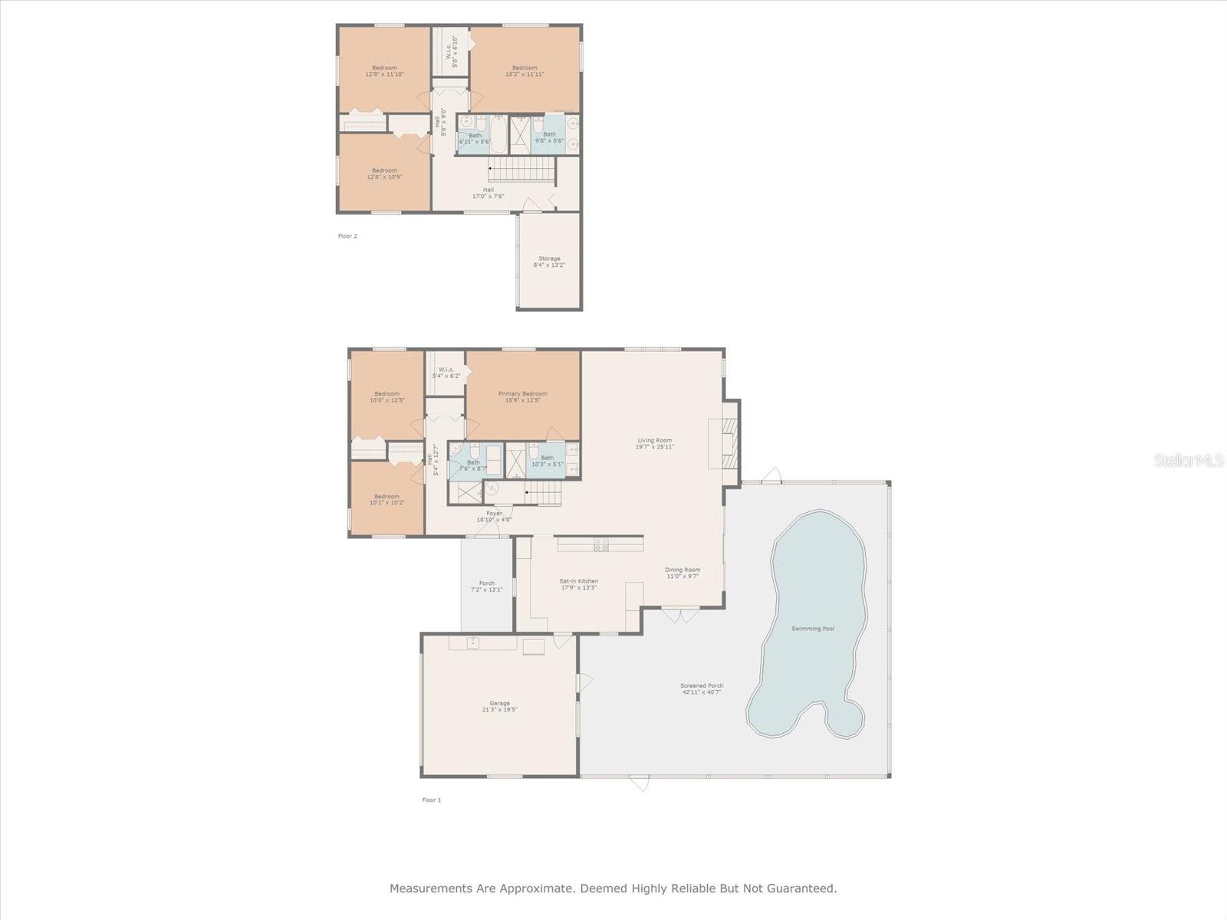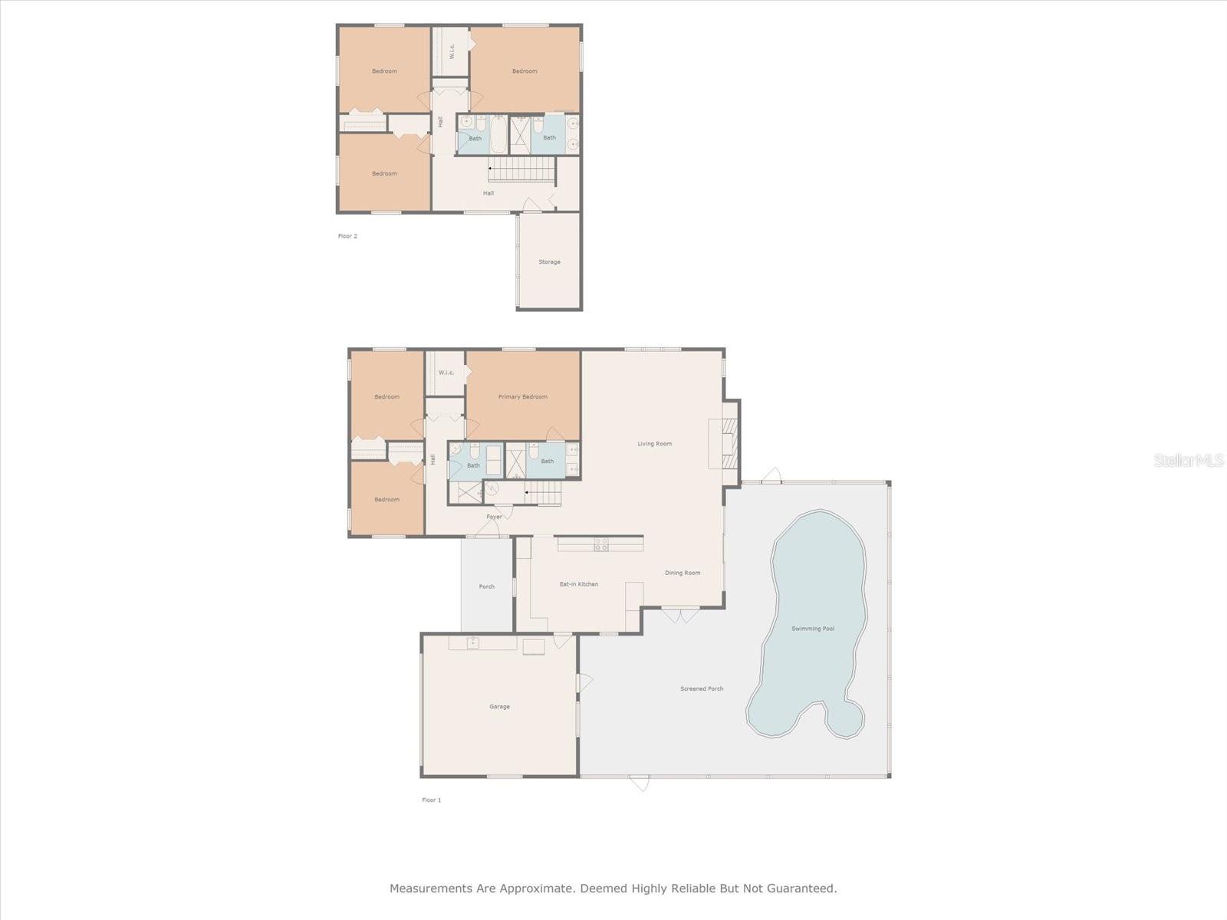3047 Enisglen Drive, PALM HARBOR, FL 34683
Property Photos
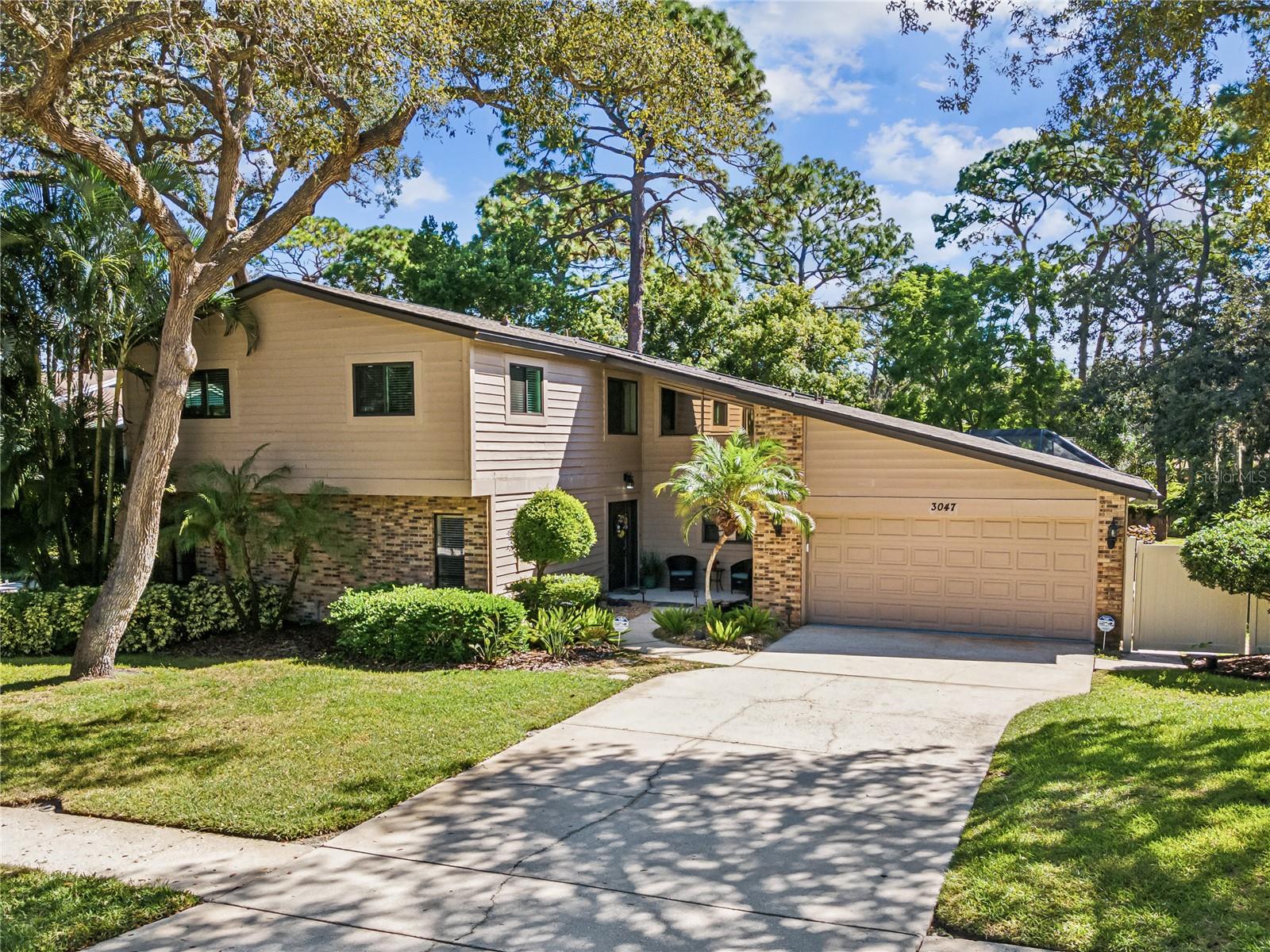
Would you like to sell your home before you purchase this one?
Priced at Only: $899,900
For more Information Call:
Address: 3047 Enisglen Drive, PALM HARBOR, FL 34683
Property Location and Similar Properties
- MLS#: U8255939 ( Residential )
- Street Address: 3047 Enisglen Drive
- Viewed: 19
- Price: $899,900
- Price sqft: $279
- Waterfront: No
- Year Built: 1983
- Bldg sqft: 3223
- Bedrooms: 6
- Total Baths: 4
- Full Baths: 4
- Garage / Parking Spaces: 2
- Days On Market: 94
- Additional Information
- Geolocation: 28.0977 / -82.7667
- County: PINELLAS
- City: PALM HARBOR
- Zipcode: 34683
- Subdivision: Eniswood
- Elementary School: Sutherland Elementary PN
- Middle School: Palm Harbor Middle PN
- High School: Palm Harbor Univ High PN
- Provided by: DALTON WADE INC
- Contact: Svetlana Mironovaite
- 888-668-8283

- DMCA Notice
-
DescriptionLOCATION! LOCATION! This resilient home successfully withstood two recent hurricanes, remaining unflooded and undamaged. Perfectly positioned in a prime area, this property provides safety and security while ensuring comfort in any weather conditions. Beautifully updated 6 bedroom, 4 bathroom, two story home features modern comfort and stylish elegance. The open floor plan seamlessly connects the spacious living areas, perfect for both entertaining and everyday living. The gourmet kitchen features stunning stone countertops, a wine refrigerator, and ample space for culinary creativity. Cozy up by the wood burning fireplace in the living room or step outside to your private oasis, featuring a solar heated saltwater swimming pool and spa. The second floor features hurricane proof windows, offering extra peace of mind during storm season. Situated on an oversized lot, this home offers plenty of space for outdoor activities and relaxation. Recent upgrades include a 2 year old roof, a new AC unit on the first floor installed in 2023, and a second floor AC unit installed in 2015. The first floor water heater was replaced in 2024. Solar panels are also just 2 years old. Nestled in a highly desirable community, this home offers an incredible location with only a $100 annual HOA fee. Families will appreciate the proximity to top rated schools, making it an excellent choice for those seeking quality education. Enjoy the convenience of being just 4 minutes away from the beautiful Crystal Beach and only a short 15 minute drive to the scenic Honeymoon Island and Fred Howard Park. Plus, for those who travel frequently, Tampa International Airport is just 21 miles from your doorstep. To top it all off, as you approach the entrance, a serene Koi fishpond welcomes you, adding a touch of tranquility to this already exquisite property. This is a rare opportunity to live in a prime location that combines value, excellent schools, and easy access to some of Florida's most stunning natural attractions.
Payment Calculator
- Principal & Interest -
- Property Tax $
- Home Insurance $
- HOA Fees $
- Monthly -
Features
Building and Construction
- Covered Spaces: 0.00
- Exterior Features: French Doors, Garden, Irrigation System, Lighting, Private Mailbox, Rain Gutters, Sidewalk, Sliding Doors, Sprinkler Metered
- Fencing: Vinyl, Wood
- Flooring: Carpet, Luxury Vinyl, Tile
- Living Area: 2598.00
- Roof: Shingle
Land Information
- Lot Features: Landscaped, Oversized Lot, Private, Paved
School Information
- High School: Palm Harbor Univ High-PN
- Middle School: Palm Harbor Middle-PN
- School Elementary: Sutherland Elementary-PN
Garage and Parking
- Garage Spaces: 2.00
Eco-Communities
- Pool Features: Deck, Gunite, Heated, In Ground, Lighting, Salt Water, Screen Enclosure, Self Cleaning, Solar Heat, Tile
- Water Source: Public
Utilities
- Carport Spaces: 0.00
- Cooling: Central Air, Humidity Control
- Heating: Electric, Heat Pump
- Pets Allowed: Yes
- Sewer: Public Sewer
- Utilities: BB/HS Internet Available, Cable Available, Cable Connected, Electricity Available, Electricity Connected, Fiber Optics, Natural Gas Available, Phone Available, Propane, Public, Sewer Connected, Sprinkler Recycled, Street Lights, Underground Utilities, Water Connected
Finance and Tax Information
- Home Owners Association Fee: 100.00
- Net Operating Income: 0.00
- Tax Year: 2023
Other Features
- Appliances: Convection Oven, Dishwasher, Disposal, Dryer, Electric Water Heater, Microwave, Refrigerator, Washer, Water Softener, Wine Refrigerator
- Association Name: Corey McLaughlin
- Association Phone: 727-744-6496
- Country: US
- Interior Features: Cathedral Ceiling(s), Ceiling Fans(s), Chair Rail, Eat-in Kitchen, Living Room/Dining Room Combo, Open Floorplan, Pest Guard System, Primary Bedroom Main Floor, PrimaryBedroom Upstairs, Solid Surface Counters, Stone Counters, Thermostat, Vaulted Ceiling(s), Walk-In Closet(s), Window Treatments
- Legal Description: ENISWOOD UNIT II A BLK K, LOT 5
- Levels: Two
- Area Major: 34683 - Palm Harbor
- Occupant Type: Owner
- Parcel Number: 35-27-15-25984-011-0050
- View: Garden
- Views: 19
- Zoning Code: R-1
Nearby Subdivisions
Arbor Glen Ph Two
Autumn Woodsunit 1
Autumn Woodsunit Iii
Baywood Manor Sub
Baywood Village
Baywood Village Sec 5
Beacon Groves
Blue Jay Woodlands Ph 2
Courtyards 1 At Gleneagles
Cravers J C Sub
Crystal Beach Heights
Crystal Beach Rev
Daventry Square
Eniswood
Eniswood Unit Ii A
Estates At Eniswood
Franklin Square Ph Iii
Franklin Square Phase Iii
Futrells Sub
Glenbrook West
Gleneagles Cluster
Green Valley Estates
Harbor Hills Of Palm Harbor
Harbor Lakes
Harbor Woods
Highlands Of Innisbrook
Indian Bluff Island 2nd Add
Klosterman Oaks Village
Lake Highlands Estates
Larocca Estates
Manning Oaks
Oak Trail
Orangepointe
Palm Harbor
Patty Ann Acres
Pipers Meadow
Plantation Grove
Red Oak Hills
Silver Ridge
Spanish Oaks
St Joseph Sound Estates
Sutherland Town Of
Tampa Tarpon Spgs Land Co
Villas Of Beacon Groves
Waterford Crossing Ph Ii
Westlake Village
Westlake Village Pt Rep Blk 6
Wexford Leasunit 3
Wexford Leasunit 4a
Wexford Leasunit 7b
Whisper Lake Sub

- Terriann Stewart, LLC,REALTOR ®
- Tropic Shores Realty
- Mobile: 352.220.1008
- realtor.terristewart@gmail.com


