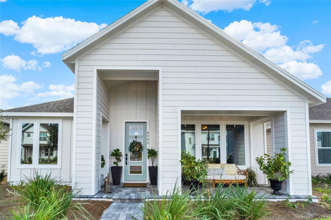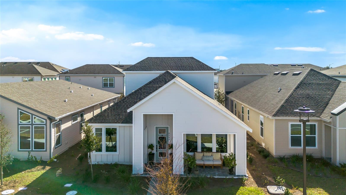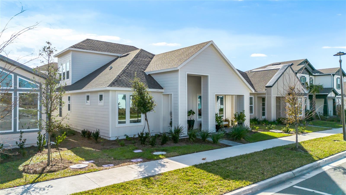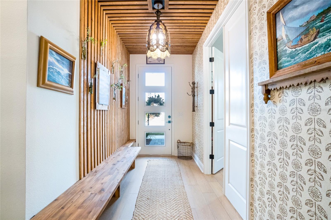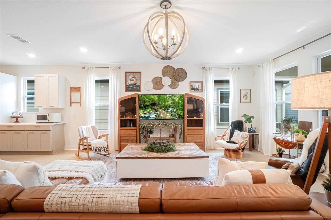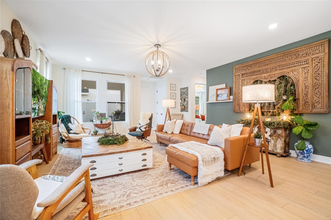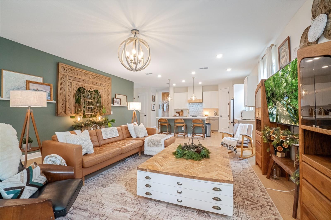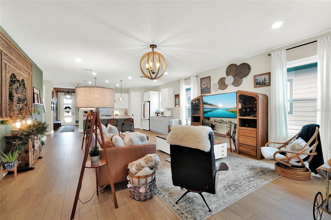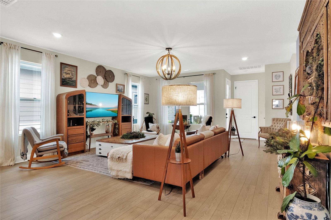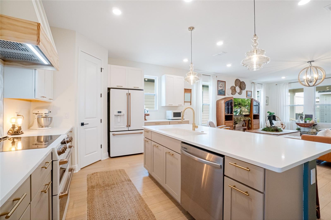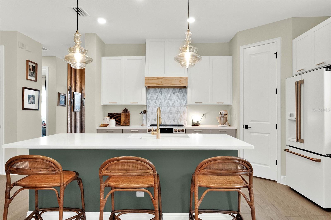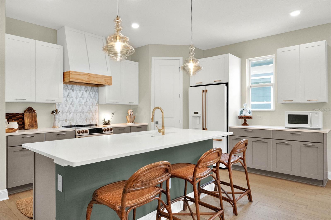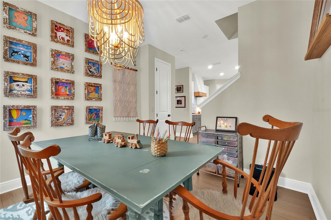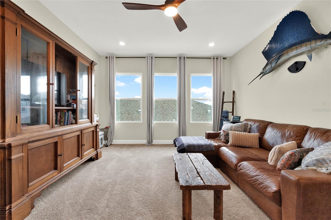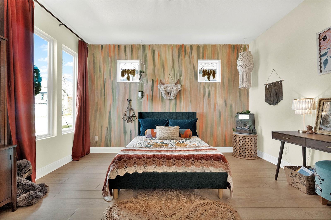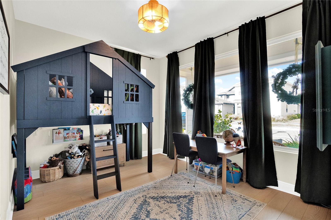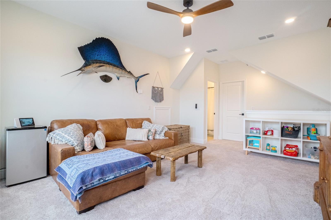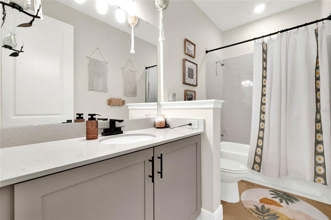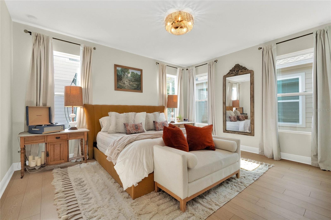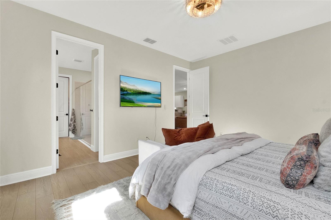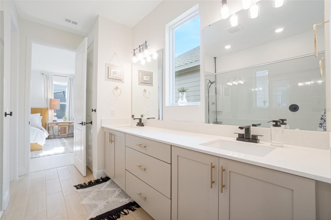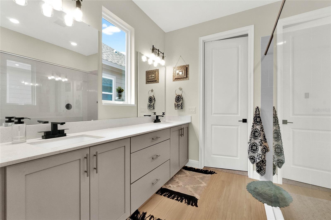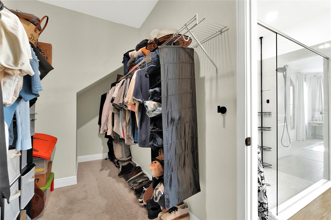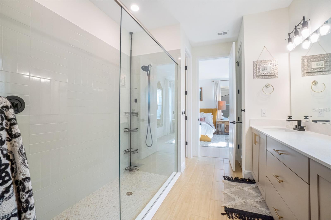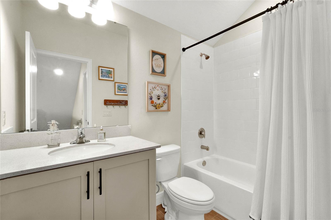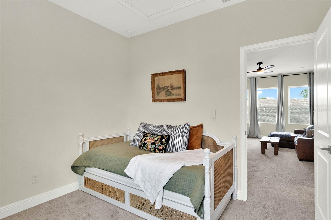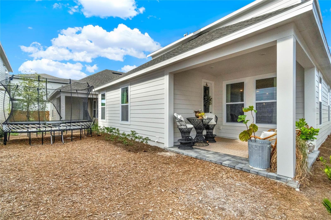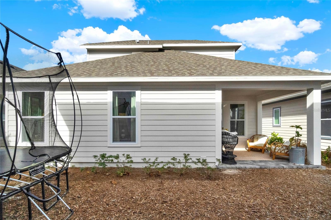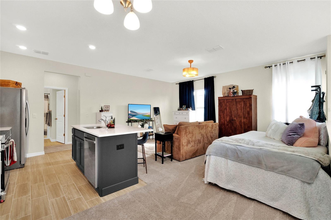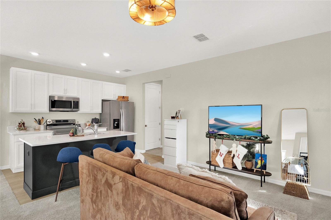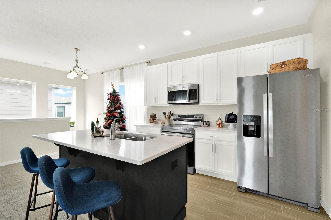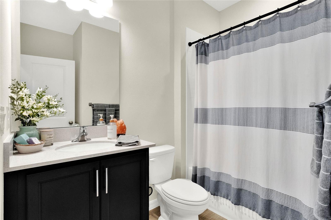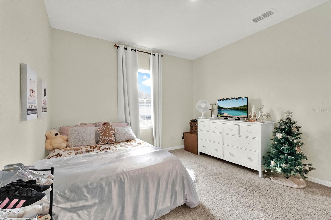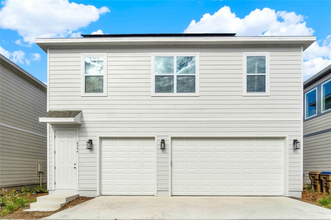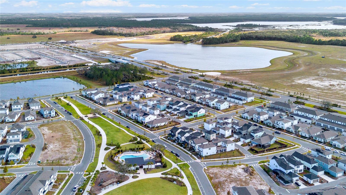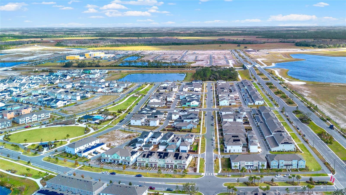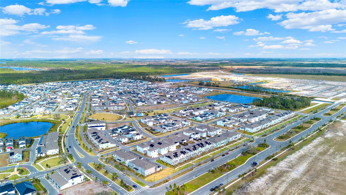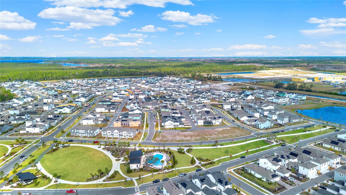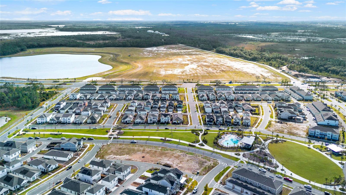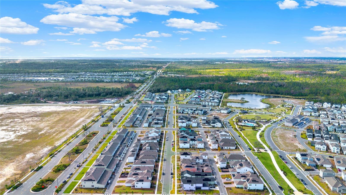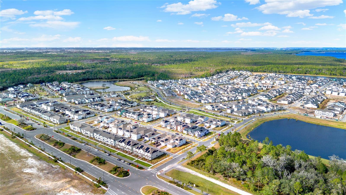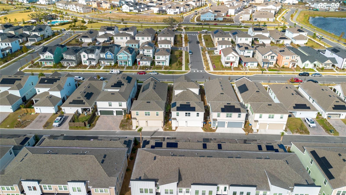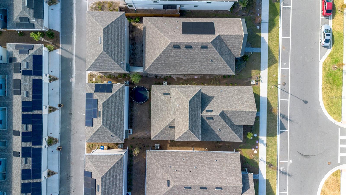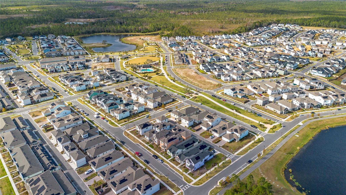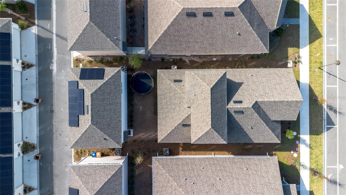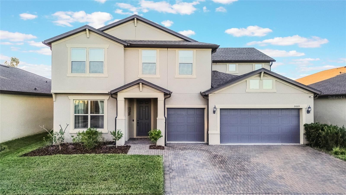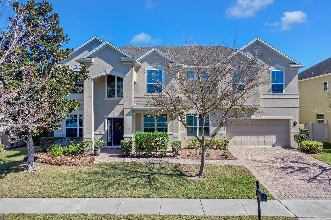6542 Rover Way, SAINT CLOUD, FL 34771
Property Photos
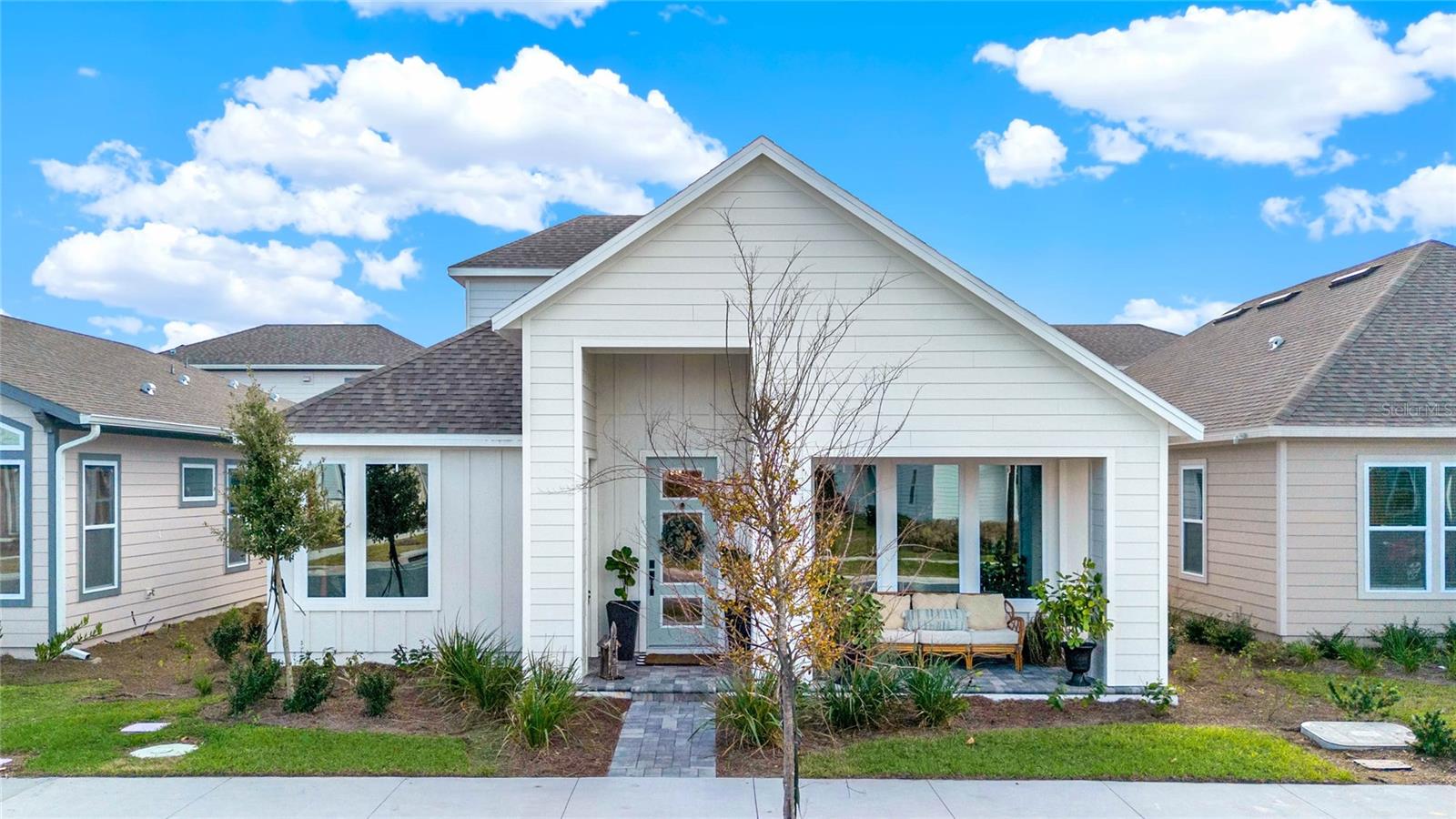
Would you like to sell your home before you purchase this one?
Priced at Only: $729,900
For more Information Call:
Address: 6542 Rover Way, SAINT CLOUD, FL 34771
Property Location and Similar Properties





- MLS#: NS1083373 ( Residential )
- Street Address: 6542 Rover Way
- Viewed: 133
- Price: $729,900
- Price sqft: $159
- Waterfront: No
- Year Built: 2024
- Bldg sqft: 4600
- Bedrooms: 4
- Total Baths: 4
- Full Baths: 4
- Garage / Parking Spaces: 3
- Days On Market: 92
- Additional Information
- Geolocation: 28.3346 / -81.1776
- County: OSCEOLA
- City: SAINT CLOUD
- Zipcode: 34771
- Subdivision: Weslyn Park Ph 2
- Provided by: D3 REALTY LLC
- Contact: Ryan Desmarais
- 386-243-2893

- DMCA Notice
Description
Welcome to Weslyn Park, the "Naturehood", part of the Tavistock Master Planned Community. Built in August 2024, this 3,800 square foot home blends luxury and functionality with nature inspired living. This home offers 4 bedrooms and 4 full bathrooms, plus an optional 5th bedroom or flex space. Detached Garage Apartment: The 800 sq. ft. apartment features a full kitchen, bedroom, bathroom, and washer/dryer. Perfect for rental income, extended family, or a workspace. The gourmet kitchen boasts Cafe Series White and Gold appliances, a double oven, hardwood cabinets with dovetailing, and a custom wood hood over the range. The first floor features luxury vinyl flooring, and the spa like primary bathroom includes a large glass enclosed shower. Upstairs, a spacious loft includes a bedroom and full bath, ideal for guests or a private retreat. Solar panels included with the home, significantly reduce energy costs, adding to the homes appeal. HOA includes high speed internet, ensuring seamless connectivity and all amenities listed below. Enjoy peace of mind with the Ashton Woods Full House Warranty, transferable to the new owner. Community Highlights: New Amenity Center under construction, including, a restaurant, bar, event spaces, and trailhead for hiking, kayak dock, zero entry resort style pool, and fitness center. House is two blocks from the current community pool and park. Zoned for the state of the art K 8 Voyager School, within walking distance. This exceptional property offers luxury living, rental potential, and top tier amenities in a vibrant community. Lake Nona only a few miles away as well. Dont miss your chance to call 6542 Rover Way your home!
Description
Welcome to Weslyn Park, the "Naturehood", part of the Tavistock Master Planned Community. Built in August 2024, this 3,800 square foot home blends luxury and functionality with nature inspired living. This home offers 4 bedrooms and 4 full bathrooms, plus an optional 5th bedroom or flex space. Detached Garage Apartment: The 800 sq. ft. apartment features a full kitchen, bedroom, bathroom, and washer/dryer. Perfect for rental income, extended family, or a workspace. The gourmet kitchen boasts Cafe Series White and Gold appliances, a double oven, hardwood cabinets with dovetailing, and a custom wood hood over the range. The first floor features luxury vinyl flooring, and the spa like primary bathroom includes a large glass enclosed shower. Upstairs, a spacious loft includes a bedroom and full bath, ideal for guests or a private retreat. Solar panels included with the home, significantly reduce energy costs, adding to the homes appeal. HOA includes high speed internet, ensuring seamless connectivity and all amenities listed below. Enjoy peace of mind with the Ashton Woods Full House Warranty, transferable to the new owner. Community Highlights: New Amenity Center under construction, including, a restaurant, bar, event spaces, and trailhead for hiking, kayak dock, zero entry resort style pool, and fitness center. House is two blocks from the current community pool and park. Zoned for the state of the art K 8 Voyager School, within walking distance. This exceptional property offers luxury living, rental potential, and top tier amenities in a vibrant community. Lake Nona only a few miles away as well. Dont miss your chance to call 6542 Rover Way your home!
Payment Calculator
- Principal & Interest -
- Property Tax $
- Home Insurance $
- HOA Fees $
- Monthly -
For a Fast & FREE Mortgage Pre-Approval Apply Now
Apply Now
 Apply Now
Apply NowFeatures
Building and Construction
- Covered Spaces: 0.00
- Exterior Features: Balcony, Other, Sidewalk
- Flooring: Carpet, Vinyl
- Living Area: 3800.00
- Roof: Shingle
Property Information
- Property Condition: Completed
Garage and Parking
- Garage Spaces: 3.00
- Open Parking Spaces: 0.00
- Parking Features: Driveway, Garage Faces Rear, Golf Cart Garage
Eco-Communities
- Water Source: Public
Utilities
- Carport Spaces: 0.00
- Cooling: Central Air
- Heating: Central
- Pets Allowed: Yes
- Sewer: None
- Utilities: Public
Finance and Tax Information
- Home Owners Association Fee Includes: Pool, Internet, Maintenance Grounds
- Home Owners Association Fee: 138.00
- Insurance Expense: 0.00
- Net Operating Income: 0.00
- Other Expense: 0.00
- Tax Year: 2023
Other Features
- Appliances: Dishwasher, Disposal, Dryer, Microwave, Range, Refrigerator, Washer
- Association Name: Bryan Merced
- Association Phone: 407-725-4830
- Country: US
- Interior Features: Built-in Features, Ceiling Fans(s), L Dining, Walk-In Closet(s), Window Treatments
- Legal Description: WESLYN PARK PH 2 PB 32 PGS 72-94 LOT 47
- Levels: One
- Area Major: 34771 - St Cloud (Magnolia Square)
- Occupant Type: Owner
- Parcel Number: 02-25-31-5538-0001-0470
- Views: 133
- Zoning Code: R1
Similar Properties
Nearby Subdivisions
Bay Lake Ranch
Brack Ranch
Bridgewalk Ph 1b 2a 2b
Center Lake On The Park
Chisholm Estates
Country Meadow West
Del Webb Sunbridge Ph 1
Del Webb Sunbridge Ph 1d
Del Webb Sunbridge Ph 2a
East Lake Cove Ph 1
Ellington Place
Gardens At Lancaster Park
Lancaster Park East Ph 2
Live Oak Lake Ph 3
New Eden On The Lakes
Northshore Stage 01
Nova Grove
Oakwood Shores
Pine Glen
Prairie Oaks
Preston Cove Ph 1 2
Starline Estates
Stonewood Estates
Sunbrooke
Sunbrooke Ph 2
Suncrest
The Waters At Center Lake Ranc
Trinity Place Ph 1
Turtle Creek Ph 1a
Turtle Creek Ph 1b
Weslyn Park
Weslyn Park Ph 2
Wiregrass
Wiregrass Ph 2
Contact Info

- Terriann Stewart, LLC,REALTOR ®
- Tropic Shores Realty
- Mobile: 352.220.1008
- realtor.terristewart@gmail.com

