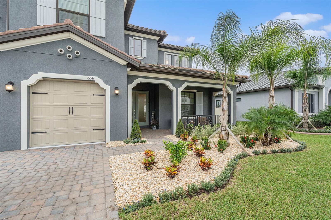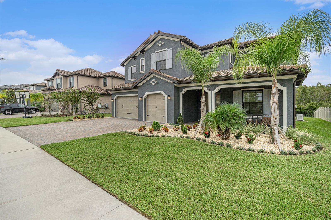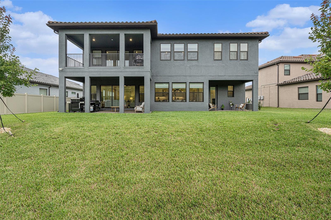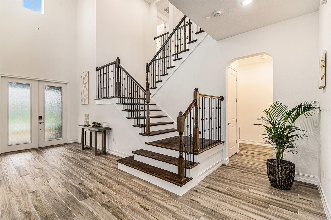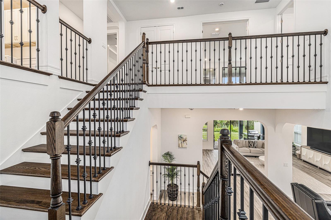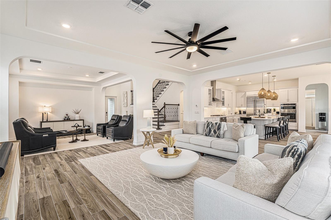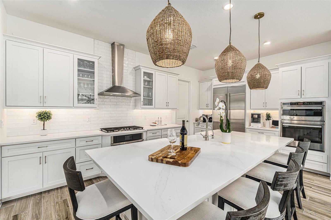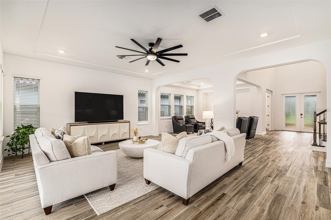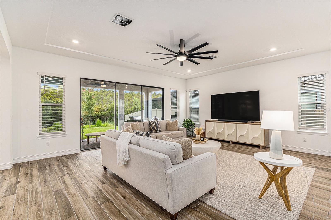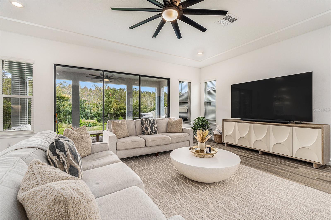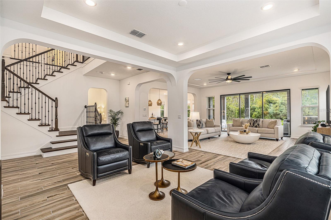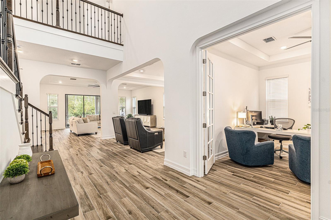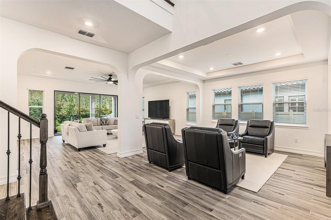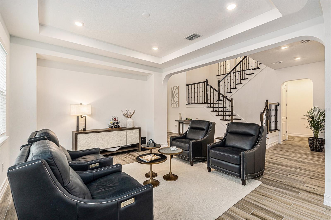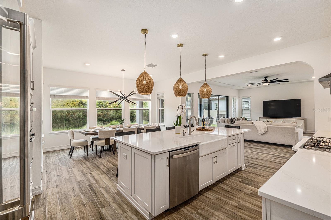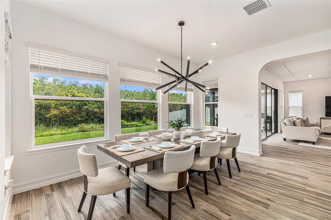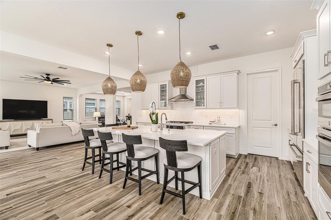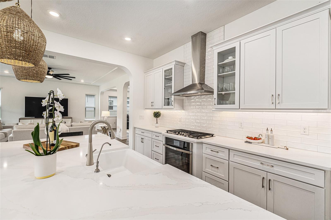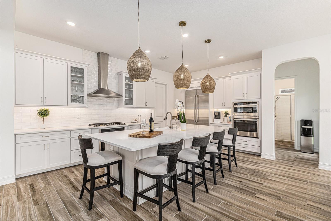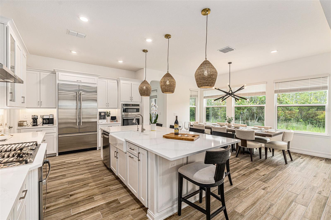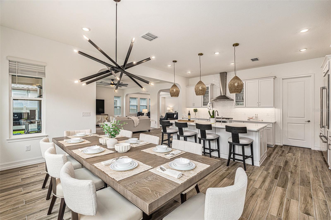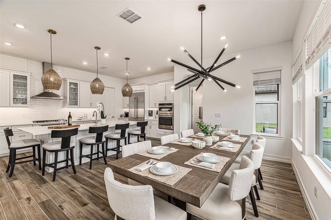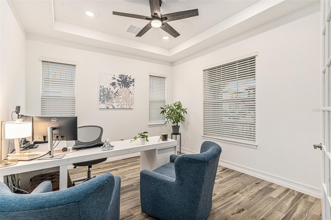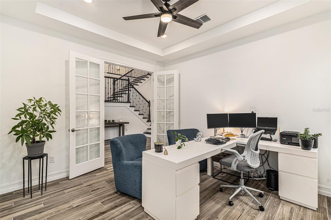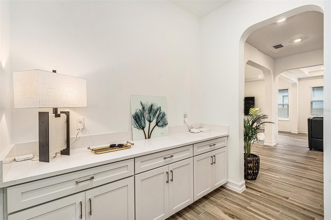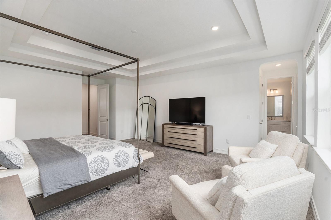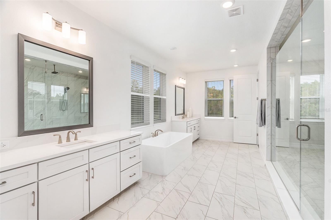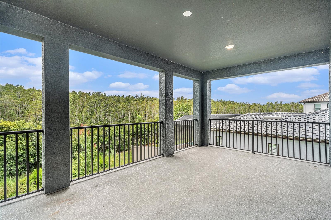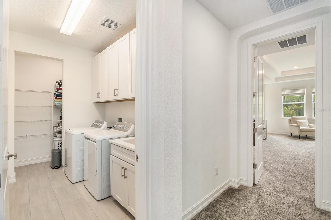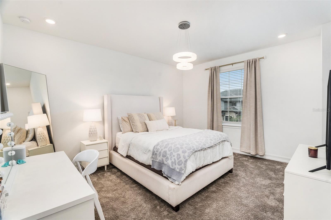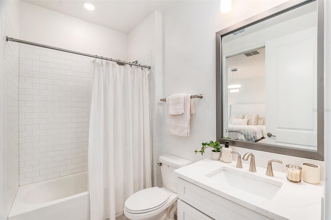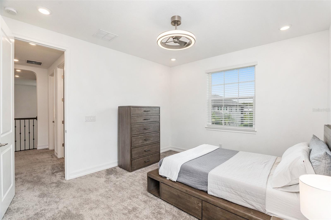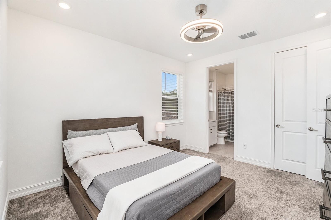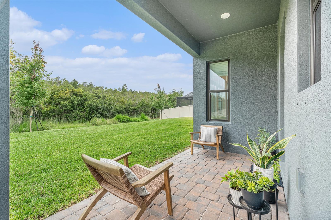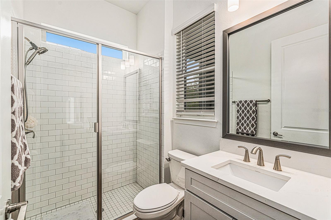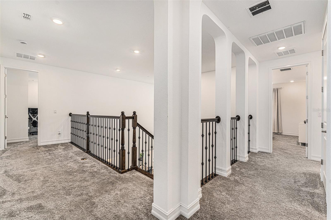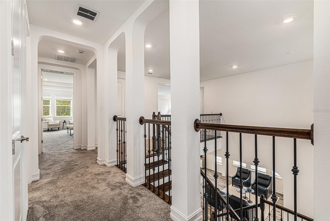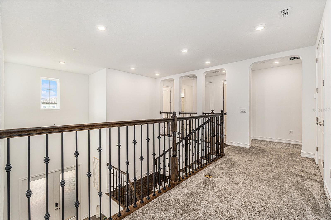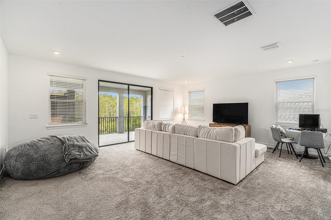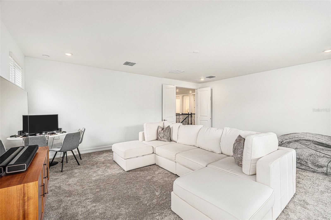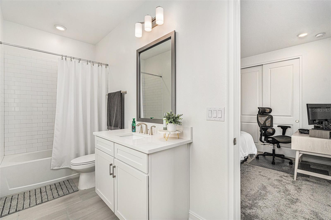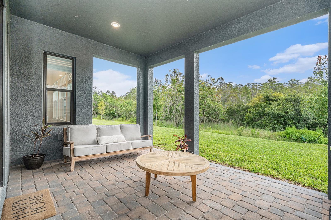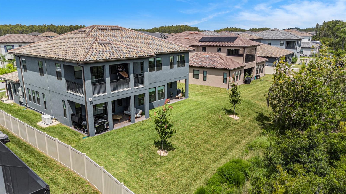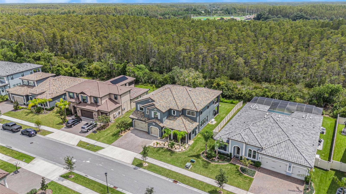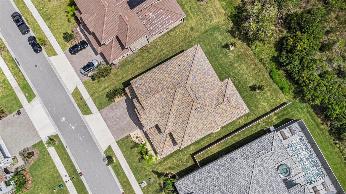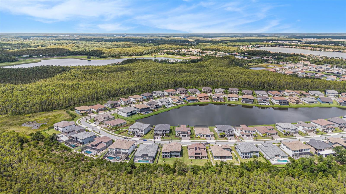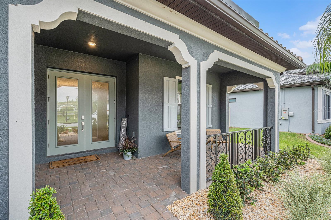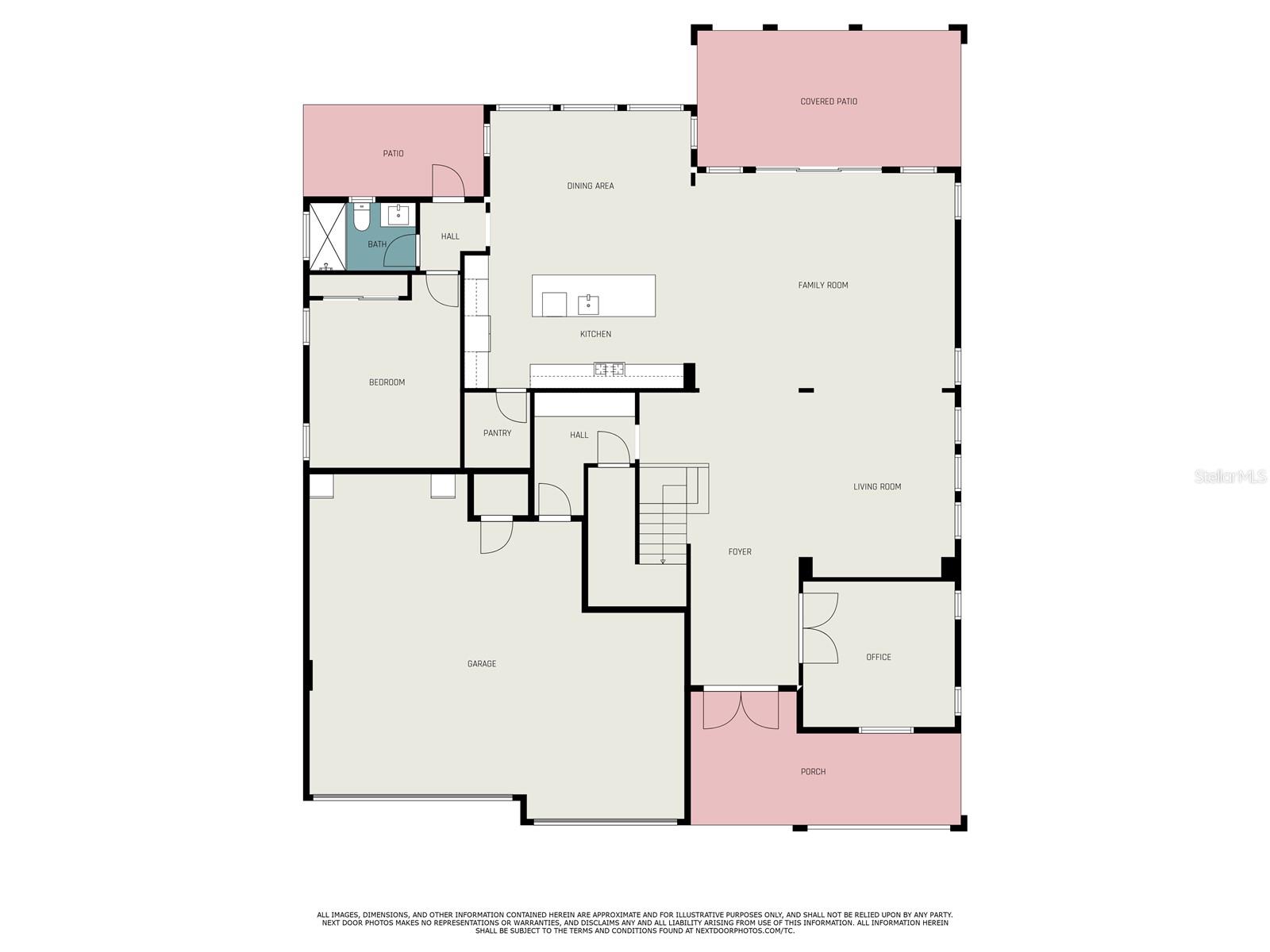6046 Marsh Trail Drive, ODESSA, FL 33556
Property Photos
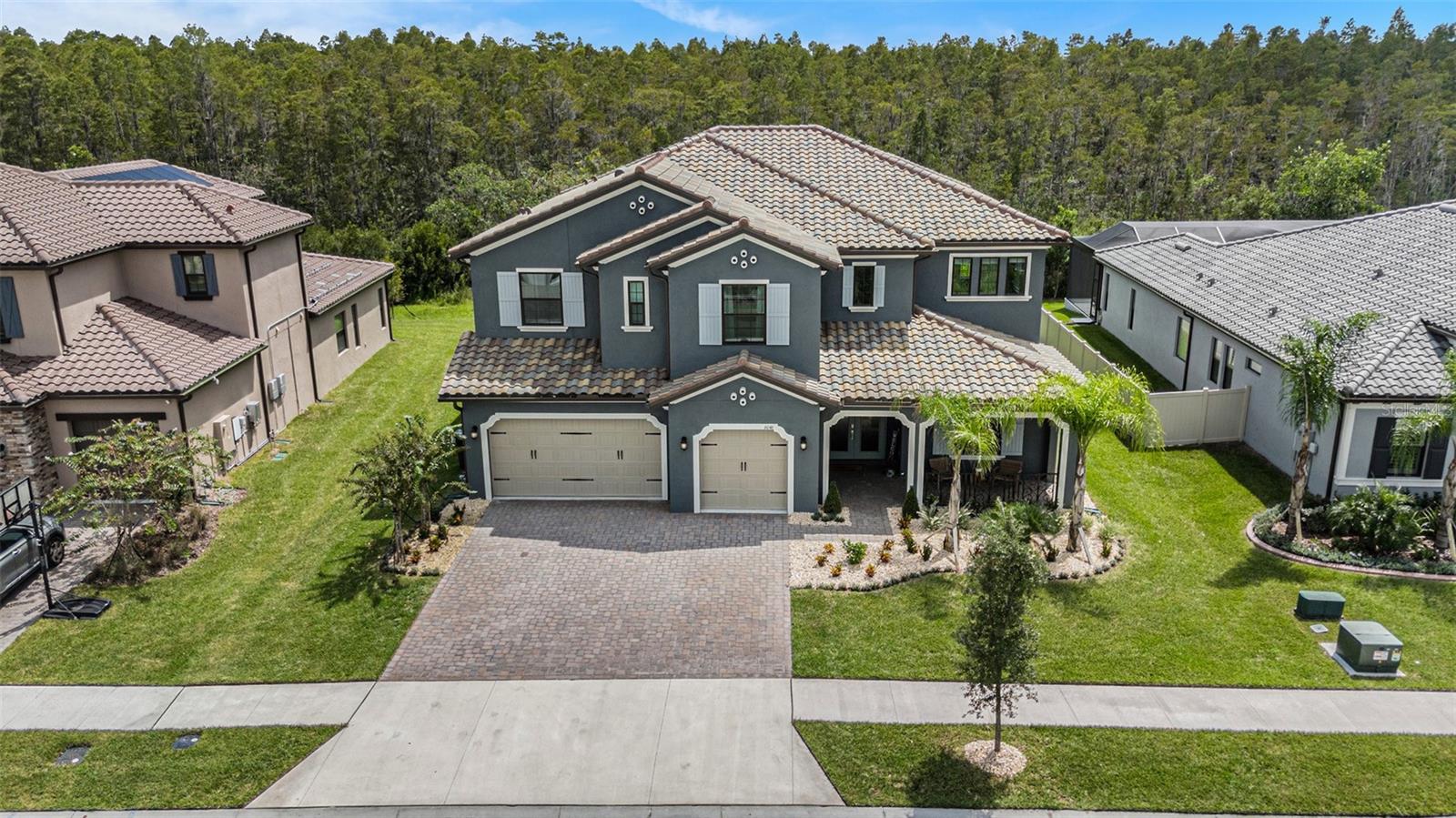
Would you like to sell your home before you purchase this one?
Priced at Only: $1,450,000
For more Information Call:
Address: 6046 Marsh Trail Drive, ODESSA, FL 33556
Property Location and Similar Properties
- MLS#: TB8300621 ( Residential )
- Street Address: 6046 Marsh Trail Drive
- Viewed: 61
- Price: $1,450,000
- Price sqft: $230
- Waterfront: No
- Year Built: 2023
- Bldg sqft: 6304
- Bedrooms: 5
- Total Baths: 5
- Full Baths: 5
- Garage / Parking Spaces: 3
- Days On Market: 61
- Additional Information
- Geolocation: 28.1657 / -82.5399
- County: PASCO
- City: ODESSA
- Zipcode: 33556
- Subdivision: Tarramor Ph 2
- Elementary School: Hammond Elementary School
- Middle School: Martinez HB
- High School: Steinbrenner High School
- Provided by: EXP REALTY LLC
- Contact: Norma Vargas, PA
- 888-883-8509

- DMCA Notice
-
DescriptionWelcome to this exquisite 2023 Lennar Mendocino in Odessa's Tarramor community featuring five spacious bedrooms and a stunning entryway with impressive double doors that lead you into a soaring two story foyer. The home comes fully equipped with a whole house Generac generator, providing peace of mind during every season. Additional upgrades include custom closets in every bedroom, a generous pantry, and a chic chandelier in the dining area. Walk through the French doors where natural light floods the den, which boasts stylish tray ceilings, creating an airy ambiance. This spacious gem is thoughtfully designed with high end touches and ample natural light throughout. The first floor guest suite with private lanai access offers ideal accommodations for visitors or multi generational living, ensuring both comfort and privacy. Awaken your inner chef in a kitchen designed with GE Profile appliances and Jennair refrigerator to inspire, featuring a premium gas cooktop, double ovens, and a generous island that seamlessly connects to the family room and casual dining area. A formal dining room with elegant tray ceilings offers additional space for gatherings or flexible use. Step outside to your expansive backyard, an entertainers dream with space for family gatherings, barbecues, and relaxation. Upstairs, you'll find a generous bonus area and loft with balcony access ready to host movie nights, game days, or casual gatherings. Each of the 4 bedrooms on the second floor feature an ensuite and each closet with a custom organization system. Retreat to the luxurious Primary Suite with balcony accessa serene spot to greet the day with a morning coffee! The suite showcases an expansive walk in closet, and a spa inspired bathroom with a soaking tub and an incredibly spacious walk in shower for the ultimate relaxation experience. The thoughtfully designed laundry room includes a utility sink and added storage, ensuring functionality in every corner. Seller had plans for a future pool please each out to Agent for potential options for the space. Enjoy exclusive access to Tarramor's resort style amenities, including a pool, clubhouse, fitness center, and activity areasall designed to complement your luxury lifestyle. With quick access to the Veterans Expressway, top rated schools, shopping, and dining, this residence offers the perfect balance of tranquility and convenience. Dont miss the opportunity to experience this exceptional home firsthand. Schedule your private showing today and discover the life of comfort, elegance, and ease that awaits you!
Payment Calculator
- Principal & Interest -
- Property Tax $
- Home Insurance $
- HOA Fees $
- Monthly -
Features
Building and Construction
- Builder Model: MENDOCINO
- Builder Name: Lennar
- Covered Spaces: 0.00
- Exterior Features: Balcony, Irrigation System, Rain Gutters, Sliding Doors
- Flooring: Carpet, Ceramic Tile
- Living Area: 4663.00
- Roof: Tile
Land Information
- Lot Features: Conservation Area
School Information
- High School: Steinbrenner High School
- Middle School: Martinez-HB
- School Elementary: Hammond Elementary School
Garage and Parking
- Garage Spaces: 3.00
- Parking Features: Driveway, Garage Door Opener, Split Garage
Eco-Communities
- Water Source: Public
Utilities
- Carport Spaces: 0.00
- Cooling: Central Air
- Heating: Central, Natural Gas
- Pets Allowed: Yes
- Sewer: Public Sewer
- Utilities: Cable Available, Electricity Connected, Natural Gas Connected, Sewer Connected, Street Lights, Underground Utilities, Water Connected
Finance and Tax Information
- Home Owners Association Fee: 149.00
- Net Operating Income: 0.00
- Tax Year: 2023
Other Features
- Appliances: Built-In Oven, Cooktop, Dishwasher, Disposal, Dryer, Microwave, Refrigerator, Washer
- Association Name: Evergreen Lifestyles/Michael Fleshman
- Country: US
- Furnished: Negotiable
- Interior Features: Ceiling Fans(s), Eat-in Kitchen, High Ceilings, Open Floorplan, PrimaryBedroom Upstairs, Stone Counters, Thermostat, Tray Ceiling(s), Walk-In Closet(s)
- Legal Description: TARRAMOR PHASE 2 LOT 21 BLOCK C
- Levels: Two
- Area Major: 33556 - Odessa
- Occupant Type: Owner
- Parcel Number: U-06-27-18-C4U-C00000-00021.0
- Style: Contemporary
- Views: 61
- Zoning Code: PD
Nearby Subdivisions
Arbor Lakes Ph 4
Ashley Lakes Ph 2a
Ashley Lakes Ph 2c
Asturia
Belle Meade
Canterbury
Canterbury Village
Canterbury Village First Add
Canterbury Woods
Citrus Green Ph 2
Citrus Park Place
Cypress Lake Estates
Echo Lake Estates Ph 1
Estates Of Lake Alice
Farmington
Grey Hawk At Lake Polo Ph 02
Hammock Woods
Hidden Lake Platted Subdivisio
Innfields Sub
Ivy Lake Estates
Ivy Lake Estates Parcel Two
Keystone Crossings
Keystone Grove Lakes
Keystone Meadow Ii
Keystone Park
Keystone Park Colony Land Co
Keystone Park Colony Sub
Lakeside Point
Larson Nine Eagles
Lindawoods Sub
Montreux Phase Iii
Nine Eagles
Northbridge At Lake Pretty
Not Applicable
Not In Hernando
Not On List
Parker Pointe Ph 02a
Prestwick At The Eagles Trct1
Pretty Lake Estates
Rainbow Terrace
Royal Troon Village
South Branch Preserve 1
South Branch Preserve Ph 4a 4
St Andrews At The Eagles Un 1
St Andrews At The Eagles Un 2
Starkey Ranch
Starkey Ranch Whitfield Prese
Starkey Ranch Parcel B1
Starkey Ranch Ph 2 Pcls 8 9
Starkey Ranch Village
Starkey Ranch Village 1 Ph 15
Starkey Ranch Village 1 Ph 3
Starkey Ranch Village 1 Ph 4a4
Starkey Ranch Village 2 Ph 1a
Starkey Ranch Village 2 Ph 1b2
Starkey Ranch Village 2 Ph 2b
Stillwater Ph 1
Tarramor Ph 1
Tarramor Ph 2
The Meadows At Van Dyke Farms
The Preserve At South Branch C
Unplatted
Victoria Lakes
Watercrest
Windsor Park At The Eaglesfi
Woodham Farms
Wyndham Lakes Ph 04

- Terriann Stewart, LLC,REALTOR ®
- Tropic Shores Realty
- Mobile: 352.220.1008
- realtor.terristewart@gmail.com


