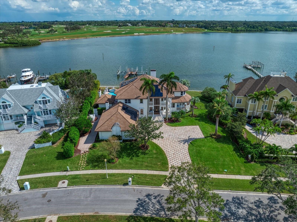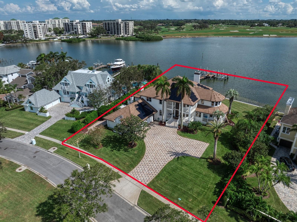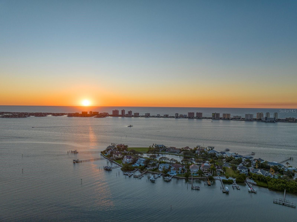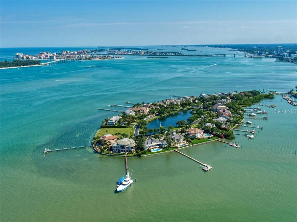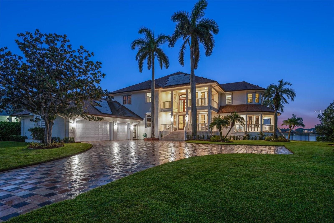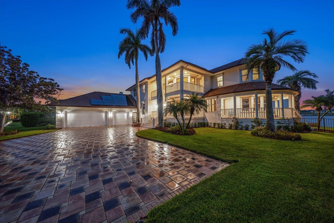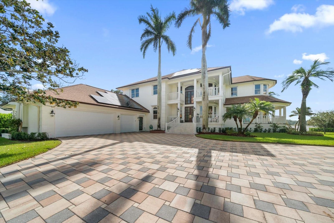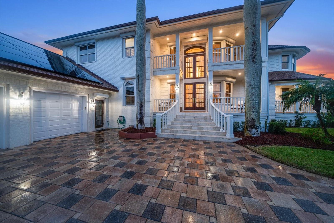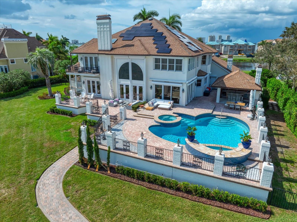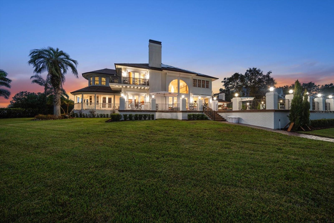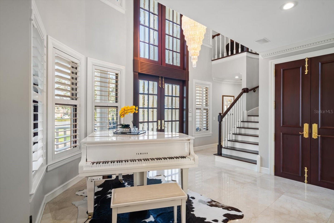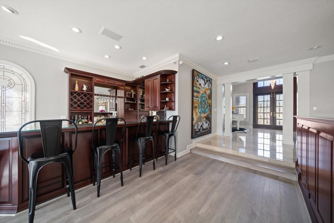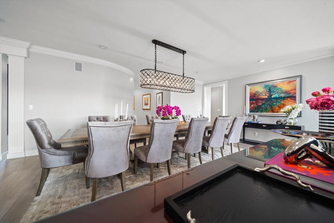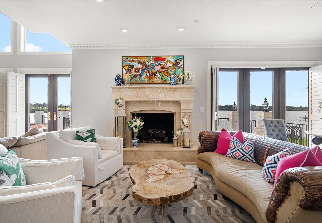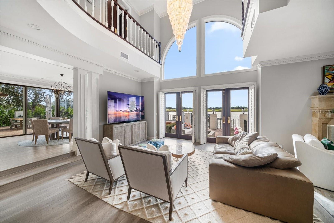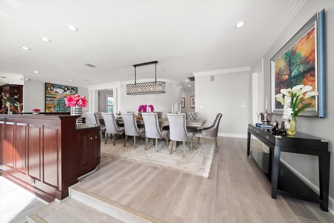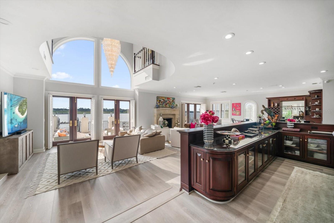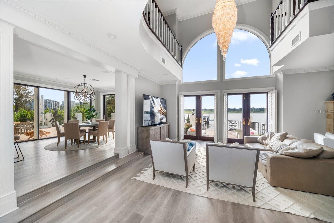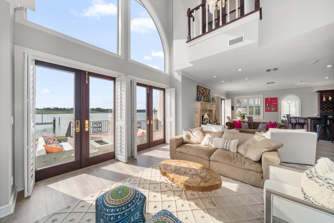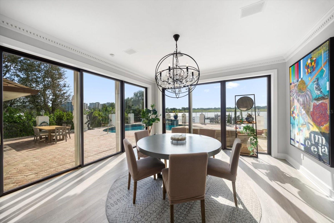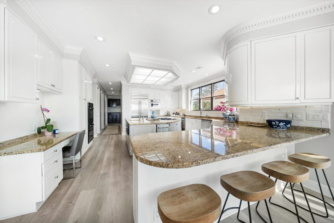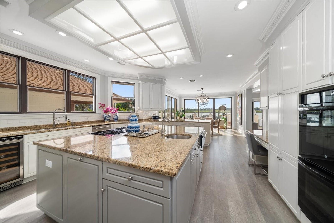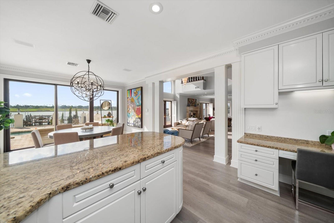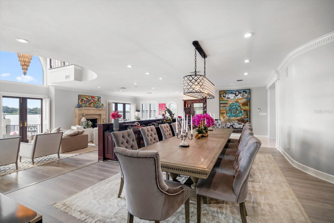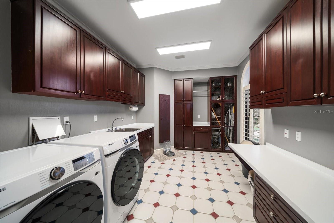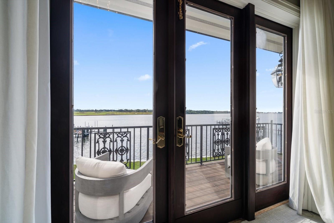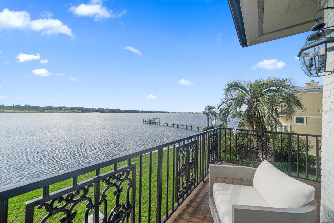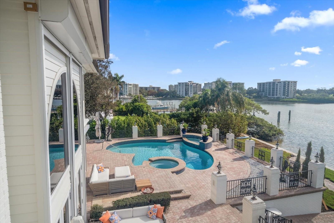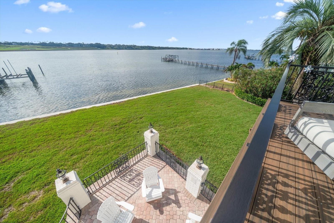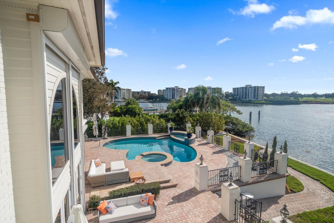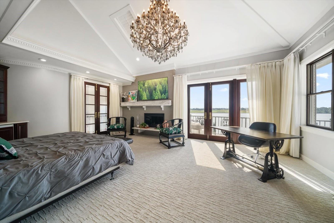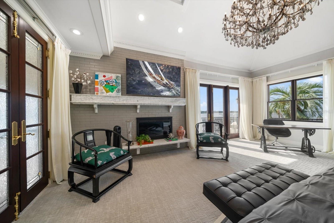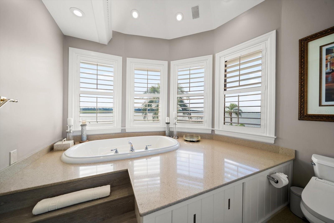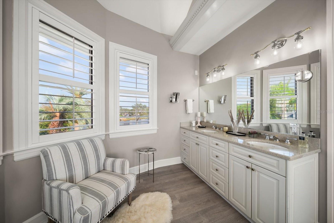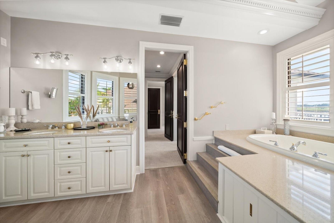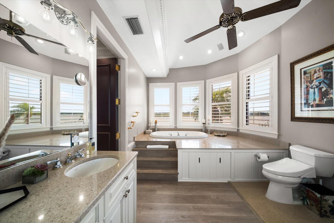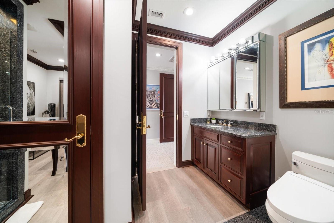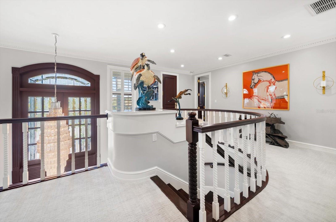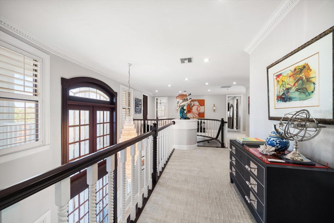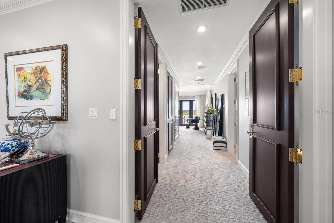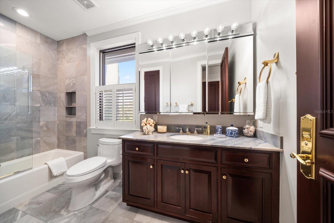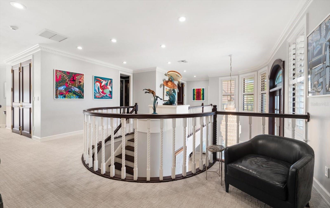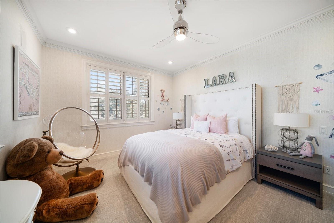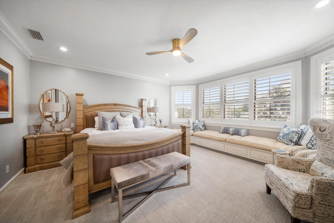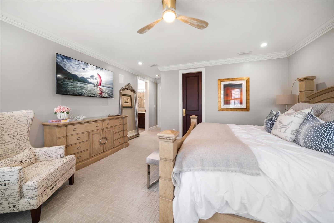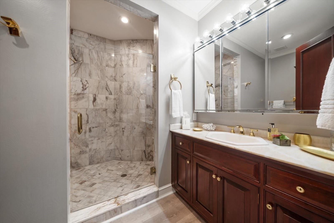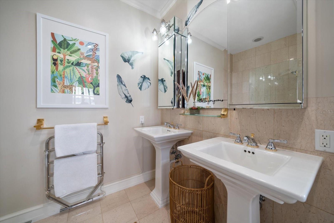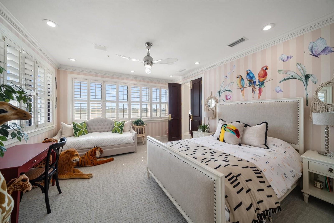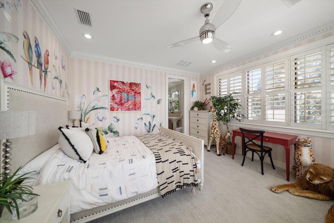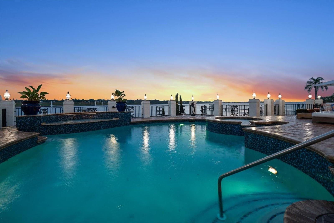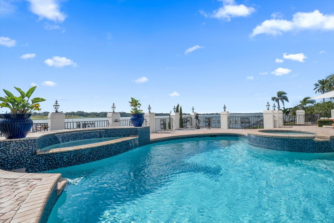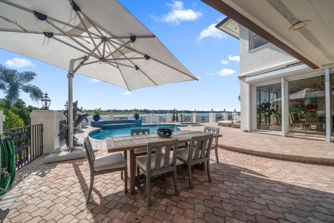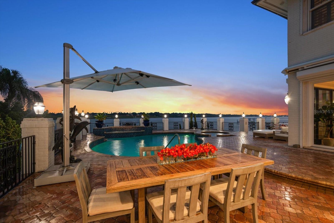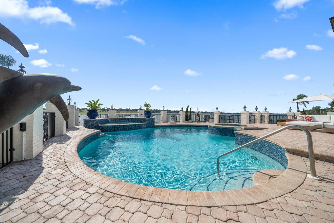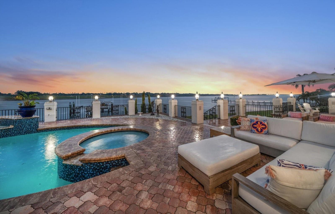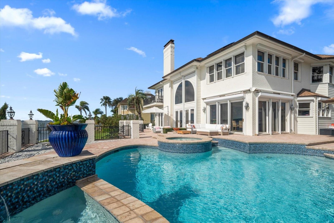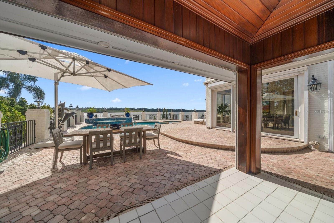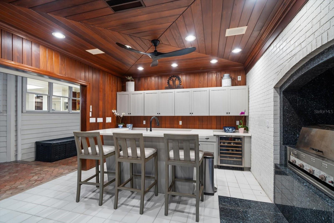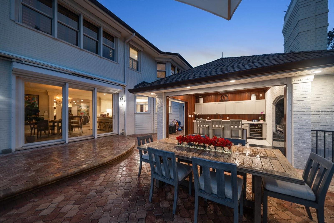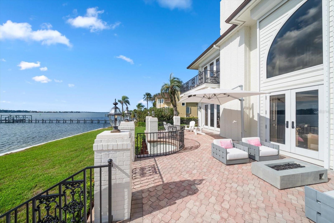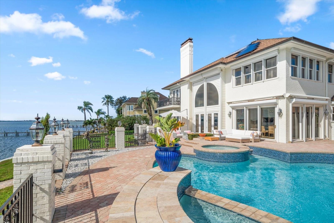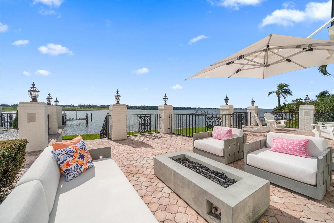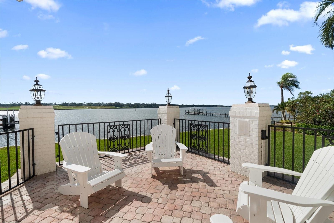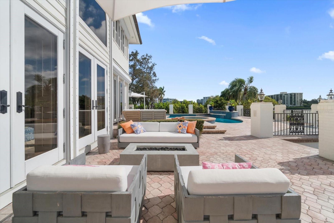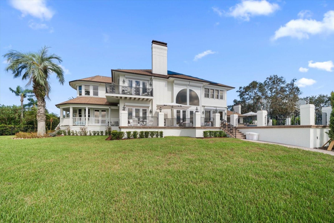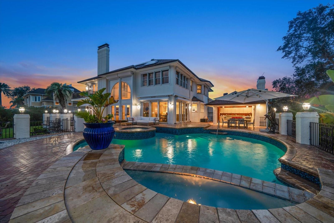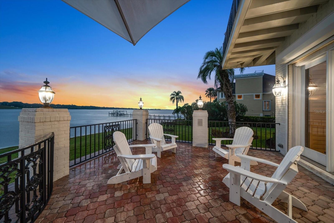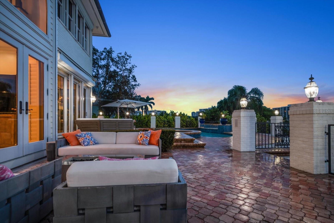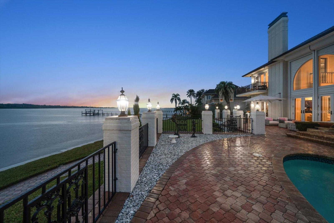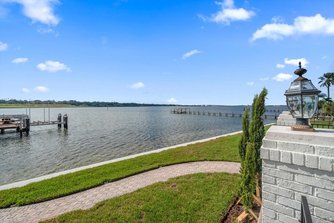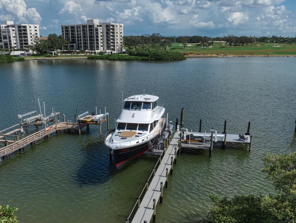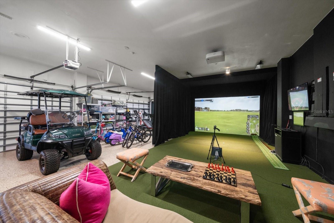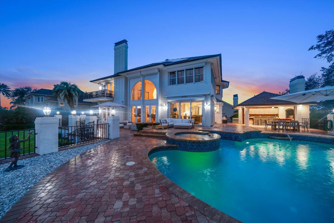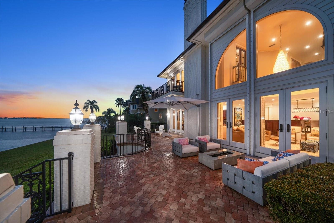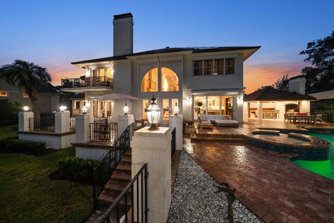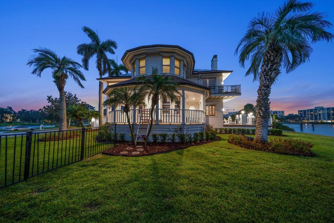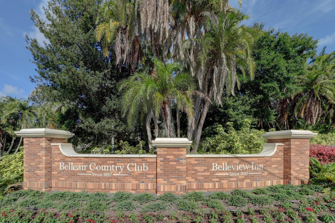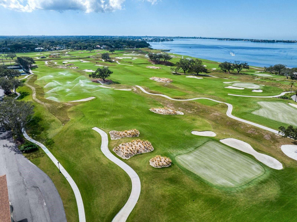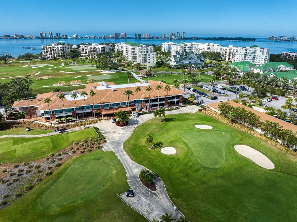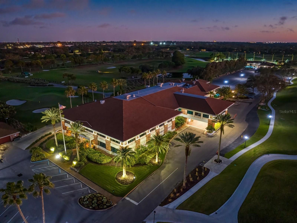429 St Andrews Drive, BELLEAIR, FL 33756
Property Photos
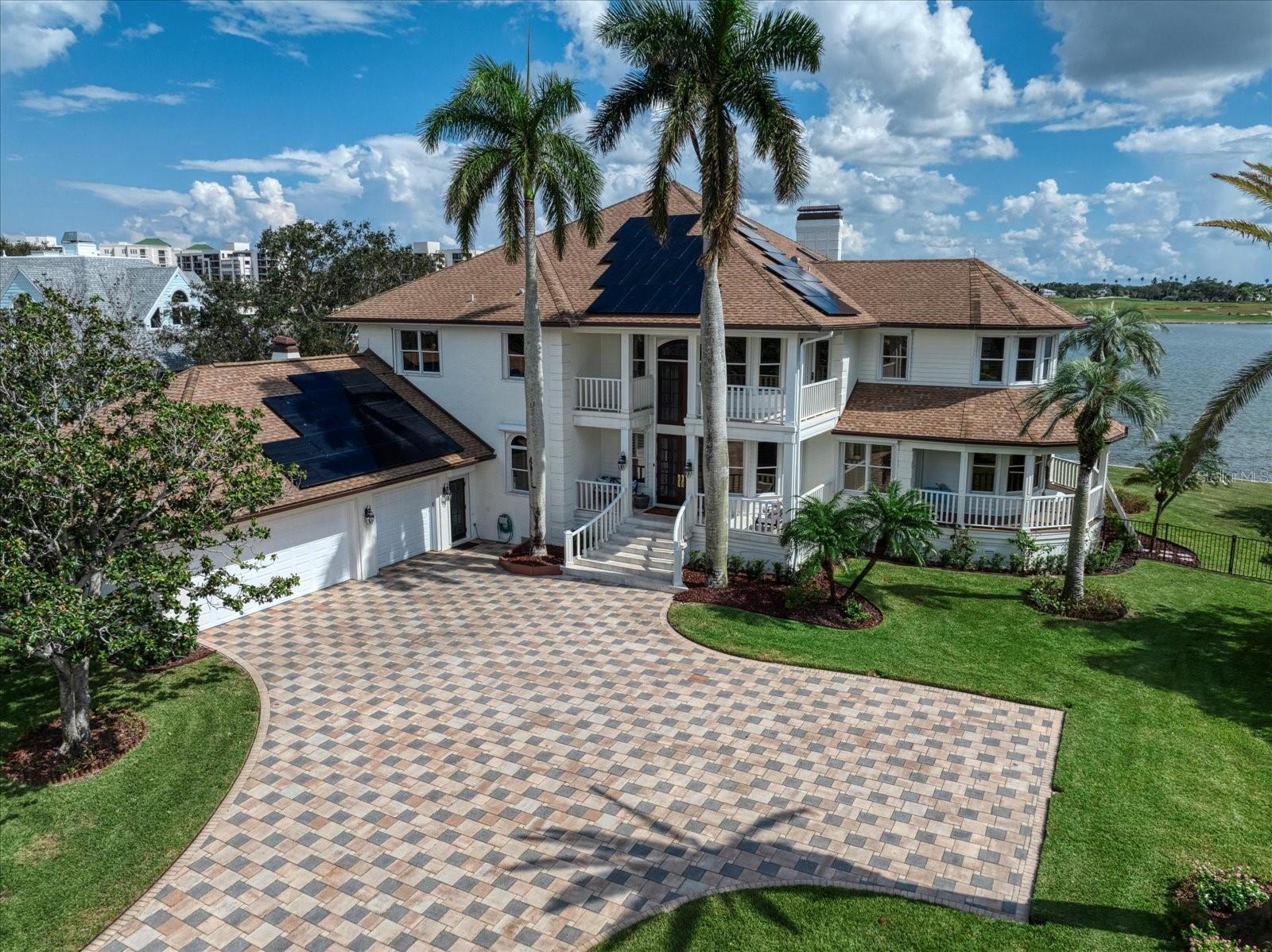
Would you like to sell your home before you purchase this one?
Priced at Only: $8,999,000
For more Information Call:
Address: 429 St Andrews Drive, BELLEAIR, FL 33756
Property Location and Similar Properties
- MLS#: TB8315405 ( Residential )
- Street Address: 429 St Andrews Drive
- Viewed: 88
- Price: $8,999,000
- Price sqft: $1,074
- Waterfront: Yes
- Wateraccess: Yes
- Waterfront Type: Bay/Harbor
- Year Built: 1989
- Bldg sqft: 8381
- Bedrooms: 5
- Total Baths: 8
- Full Baths: 7
- 1/2 Baths: 1
- Garage / Parking Spaces: 3
- Days On Market: 64
- Additional Information
- Geolocation: 27.9426 / -82.816
- County: PINELLAS
- City: BELLEAIR
- Zipcode: 33756
- Subdivision: Belleview Island Sub
- Elementary School: Belleair Elementary PN
- Middle School: Largo Middle PN
- High School: Largo High PN
- Provided by: ENGEL & VOLKERS BELLEAIR
- Contact: Stephen Kepler
- 727-461-1000

- DMCA Notice
-
DescriptionDiscover one of the best locations on Florida's west coast! This exquisite waterfront estate is nestled within the gated enclave of Belleview Island, situated on a double lot with breathtaking views of Clearwater Harbor and the Donald Ross designed Belleair Golf and Country Club course Floridas first golf course. A boaters paradise awaits with a custom dock equipped with a jet ski lift as well as 60,000 lbs and 80,000 lbs lifts in a protected cove, providing quick access to Clearwater Pass and the Gulf of Mexico. This custom estate features luxurious interiors and fine appointments throughout. As you enter, a grand custom built staircase welcomes you, leading to an expansive great room ideal for entertaining, complete with a dining area, wet bar, custom built ins, and stunning water views. The gourmet kitchen boasts a large island, custom cabinetry, granite countertops, and a butler's pantry, along with a cozy breakfast room offering sweeping vistas of the bay and golf course. The second floor is dedicated to relaxation, featuring a primary retreat with a private balcony, vaulted ceilings, a fireplace and dual luxurious bathroomsone with a walk in shower and the other with a whirlpool tub and two walk in closets. Three additional spacious bedrooms each come with private marble bathrooms and walk in closets. Outdoor living is a dream with a pool house featuring an open wood ceiling, wine refrigerator, and grilling area, all overlooking a stunning paver pool deck. The home includes a three car 1100 sqft air conditioned garage with golf simulator & high ceilings for possible car lifts. The garden and custom paver driveway are beautifully landscaped. Designed with resilience in mind, this elevated block home provides significant protection against hurricanes and has remained undamaged by recent storms. The home is equipped with custom electric hurricane shutters as well as a top of the line Generac Generator which can easily power the entire home. Additionally, a new seawall was installed in 2023. All air conditioning systems have been updated and are within warranty as well as a pool and hot tub heater, a tankless water heater, a water softener system and many of the home appliances. The property also has LED lighting throughout and solar panels for enhanced energy efficiency. Dont miss your chance to experience this incredible propertyschedule your private showing today!
Payment Calculator
- Principal & Interest -
- Property Tax $
- Home Insurance $
- HOA Fees $
- Monthly -
Features
Building and Construction
- Basement: Crawl Space
- Covered Spaces: 0.00
- Exterior Features: Awning(s), Balcony, Garden, Hurricane Shutters, Irrigation System, Outdoor Grill, Outdoor Kitchen, Outdoor Shower, Rain Gutters, Shade Shutter(s), Sidewalk, Sliding Doors, Storage
- Flooring: Carpet, Luxury Vinyl, Tile
- Living Area: 6453.00
- Other Structures: Outdoor Kitchen, Storage
- Roof: Shingle
Land Information
- Lot Features: FloodZone, Near Golf Course, Near Marina, Oversized Lot, Private, Sidewalk, Paved
School Information
- High School: Largo High-PN
- Middle School: Largo Middle-PN
- School Elementary: Belleair Elementary-PN
Garage and Parking
- Garage Spaces: 3.00
- Open Parking Spaces: 0.00
- Parking Features: Garage Door Opener, Oversized, Parking Pad
Eco-Communities
- Pool Features: Gunite, In Ground, Salt Water
- Water Source: Public
Utilities
- Carport Spaces: 0.00
- Cooling: Central Air
- Heating: Central
- Pets Allowed: Yes
- Sewer: Public Sewer
- Utilities: Cable Available, Electricity Available, Natural Gas Available, Phone Available, Sewer Available, Solar, Sprinkler Meter, Water Available
Amenities
- Association Amenities: Gated
Finance and Tax Information
- Home Owners Association Fee Includes: Guard - 24 Hour
- Home Owners Association Fee: 1800.00
- Insurance Expense: 0.00
- Net Operating Income: 0.00
- Other Expense: 0.00
- Tax Year: 2023
Other Features
- Appliances: Bar Fridge, Built-In Oven, Cooktop, Dishwasher, Disposal, Dryer, Refrigerator, Tankless Water Heater, Washer, Wine Refrigerator
- Association Name: N/A
- Country: US
- Furnished: Negotiable
- Interior Features: Built-in Features, Ceiling Fans(s), Crown Molding, High Ceilings, Living Room/Dining Room Combo, PrimaryBedroom Upstairs, Skylight(s), Solid Wood Cabinets, Stone Counters, Walk-In Closet(s), Wet Bar, Window Treatments
- Legal Description: BELLEVIEW ISLAND SUB LOTS 28 AND 29 AND SUBM LAND DESC BEG SW COR OF LOT 29 TH N61D19'40"E 74.39FT TH N58D03'13"E 32.53FT TH S44D40'32"E 60FT(S) TH S68D00'06"W 196FT(S) TH N32D30'57"W 32FT TH N60D46'35"E 69.88FT TO POB
- Levels: Two
- Area Major: 33756 - Clearwater/Belleair
- Occupant Type: Owner
- Parcel Number: 20-29-15-07372-000-0280
- Possession: Close of Escrow
- View: Golf Course, Water
- Views: 88

- Terriann Stewart, LLC,REALTOR ®
- Tropic Shores Realty
- Mobile: 352.220.1008
- realtor.terristewart@gmail.com


