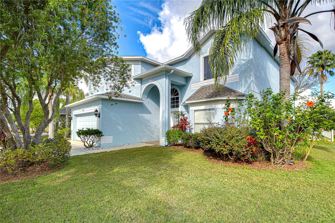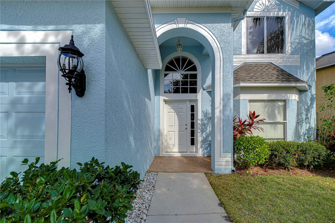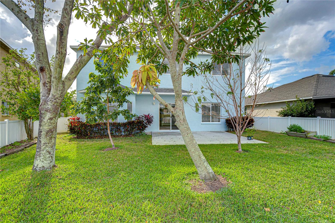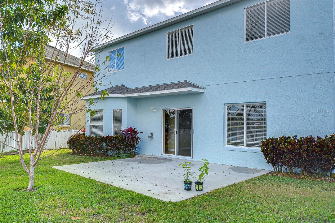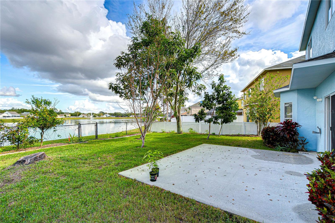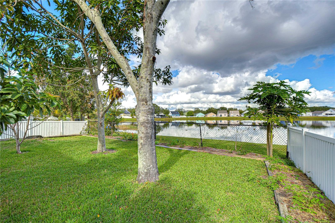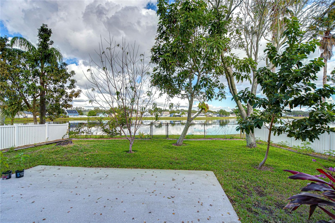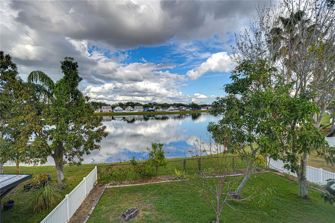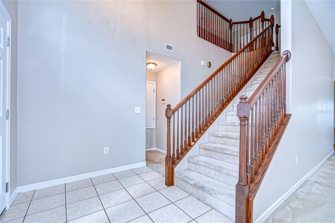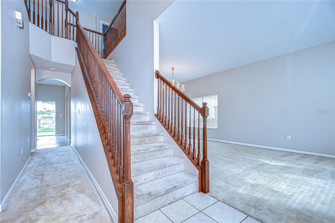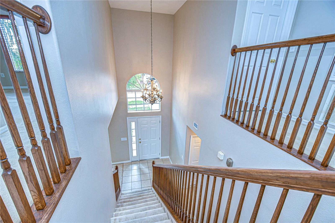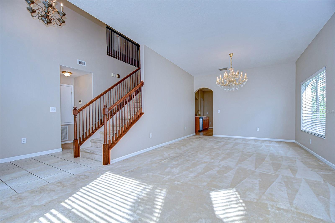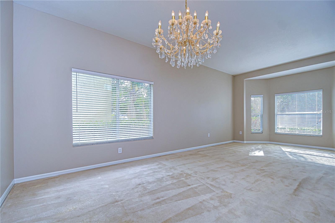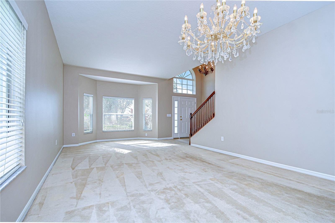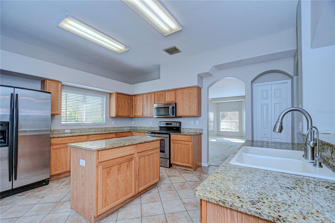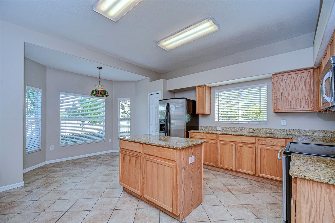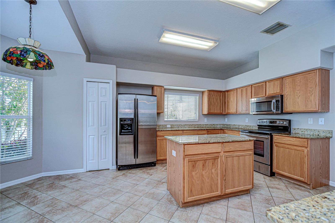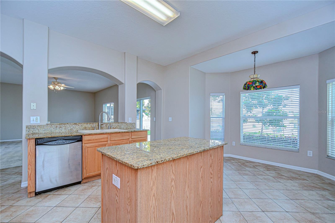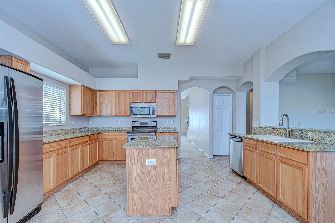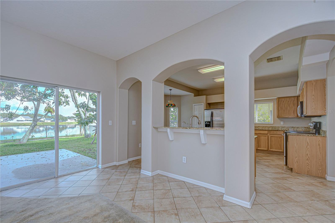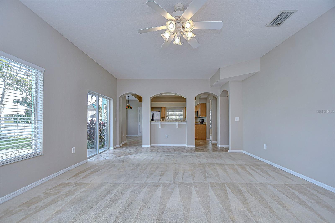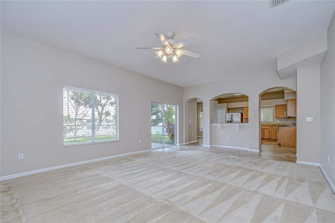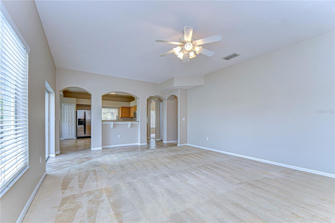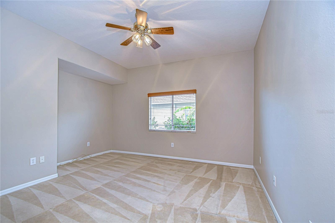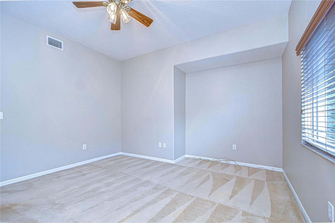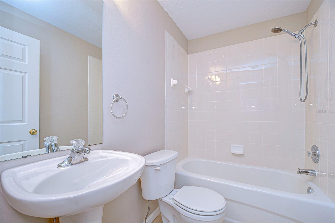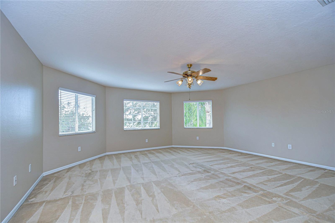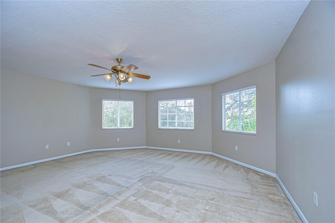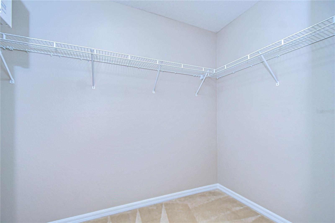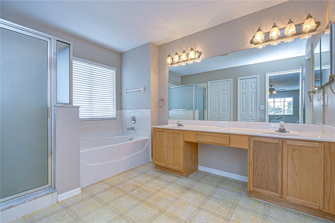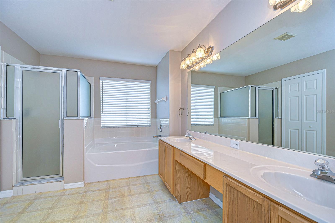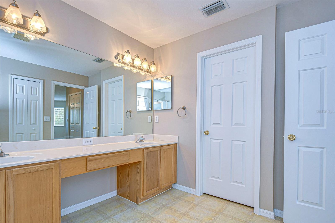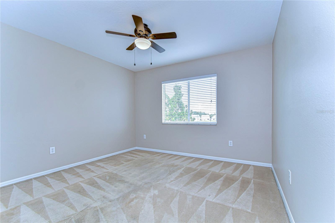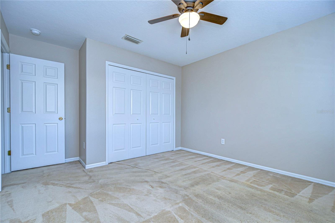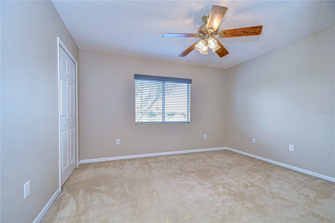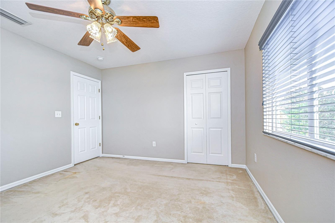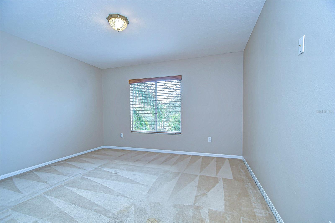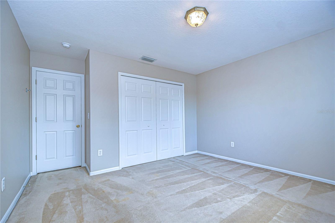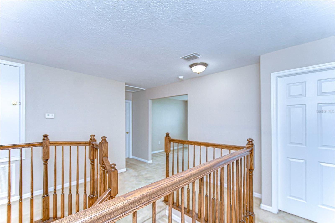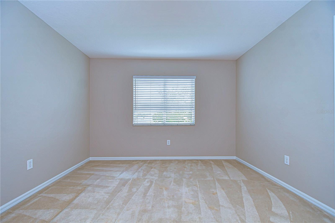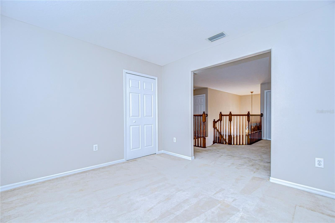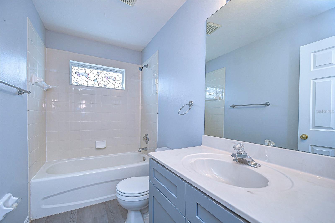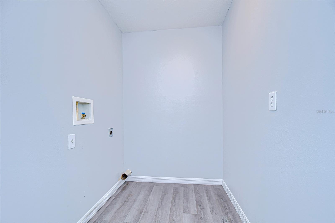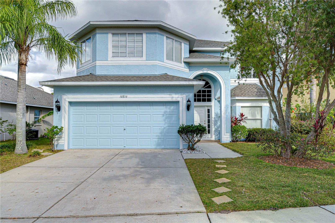10816 Lakeside Vista Drive, RIVERVIEW, FL 33569
Property Photos
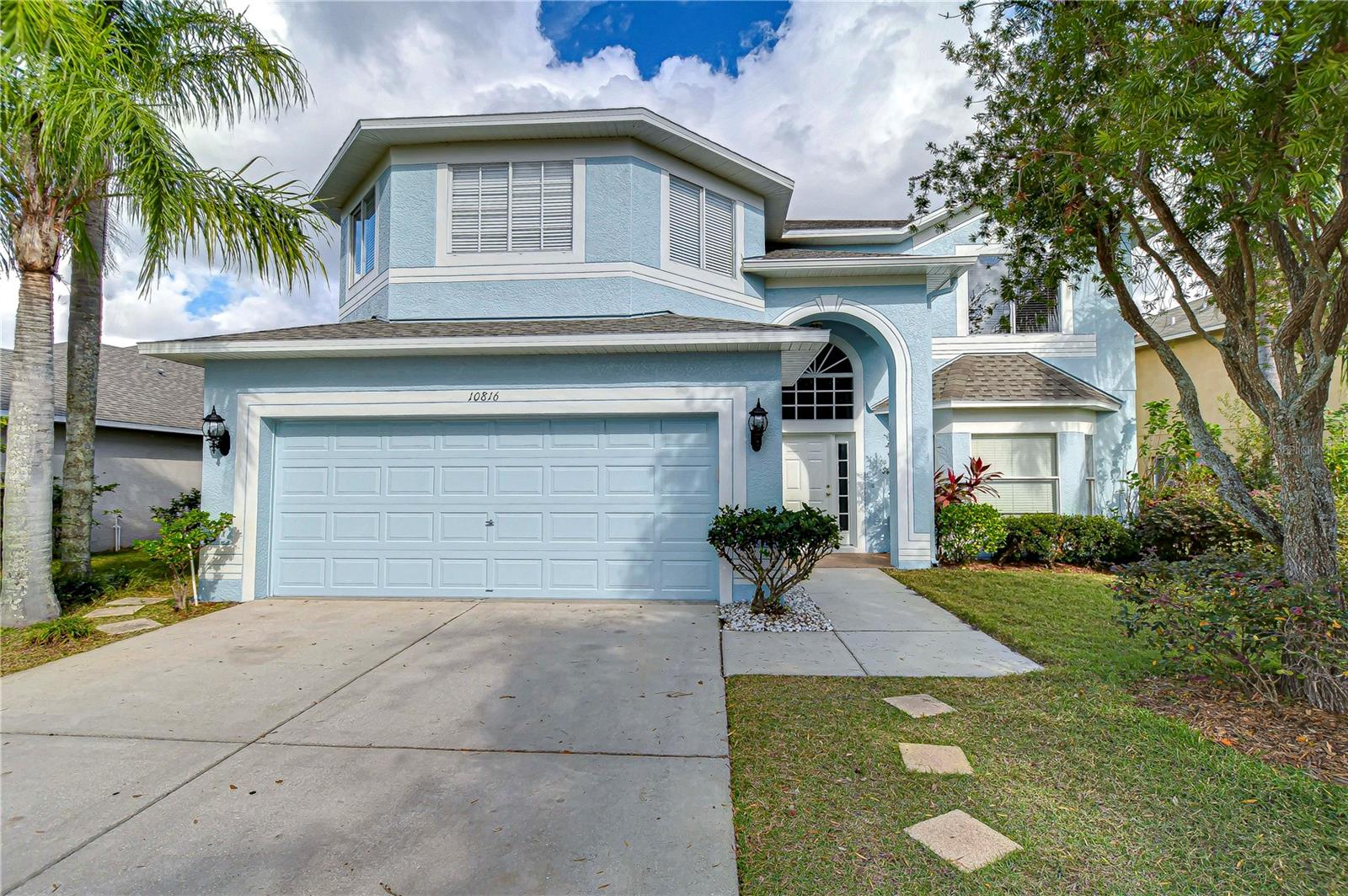
Would you like to sell your home before you purchase this one?
Priced at Only: $449,900
For more Information Call:
Address: 10816 Lakeside Vista Drive, RIVERVIEW, FL 33569
Property Location and Similar Properties
- MLS#: TB8322126 ( Residential )
- Street Address: 10816 Lakeside Vista Drive
- Viewed: 1
- Price: $449,900
- Price sqft: $125
- Waterfront: No
- Year Built: 2004
- Bldg sqft: 3602
- Bedrooms: 5
- Total Baths: 3
- Full Baths: 3
- Garage / Parking Spaces: 2
- Days On Market: 17
- Additional Information
- Geolocation: 27.8363 / -82.325
- County: HILLSBOROUGH
- City: RIVERVIEW
- Zipcode: 33569
- Subdivision: Lakeside Tr B
- Elementary School: Sessums
- Middle School: Rodgers
- High School: Riverview
- Provided by: KELLER WILLIAMS TAMPA PROP.
- Contact: Jerry Dickson
- 813-264-7754

- DMCA Notice
-
DescriptionIMMEDIATE OCCUPANCYIdeal for Your Large Family. Located on a peaceful, expansive pond with a fenced back yard. 5 Bedrooms plus Flex Space for possible 6th Bedroom, 3 Full Baths & 2 Car Garage. 1 Bedroom is downstairs with access to the full bath. This spacious, flexible floorplan is perfect for family gatherings or formal entertaining with living/dining combo and separate, oversized family room adjoining the gourmet, island kitchen that features stainless appliances, abundance of granite countertops, 2 pantries, tile floor, snack bar and breakfast nook. Every room on the back of house has a great view of the tranquil pond. Upstairs are 4 bedrooms plus flex space, additional full bath & laundry room. The huge main bedroom is 19 x 19 with spacious en suite bath including double vanity with makeup counter, garden tub, separate shower and water closet. There is a large walk in closet plus second standard closet. This gem has just been painted inside and out. NEW ROOF 2022 and NEW A/C 2019. Seller is offering $3,500 for flooring upgrade. There is no CDD and HOA is only $320 per year! The location is ideal. Close to shopping, restaurants, schools, medical facilities & major highways for quick access to Tampa International airport, downtown Tampa and McDill. Call today for a private showing and make this your new home.
Payment Calculator
- Principal & Interest -
- Property Tax $
- Home Insurance $
- HOA Fees $
- Monthly -
Features
Building and Construction
- Covered Spaces: 0.00
- Exterior Features: Sidewalk, Sliding Doors
- Fencing: Chain Link, Vinyl
- Flooring: Carpet, Tile, Vinyl
- Living Area: 3106.00
- Roof: Shingle
Land Information
- Lot Features: In County, Landscaped, Level, Sidewalk, Paved
School Information
- High School: Riverview-HB
- Middle School: Rodgers-HB
- School Elementary: Sessums-HB
Garage and Parking
- Garage Spaces: 2.00
- Parking Features: Driveway, Garage Door Opener
Eco-Communities
- Water Source: Public
Utilities
- Carport Spaces: 0.00
- Cooling: Central Air
- Heating: Central
- Pets Allowed: Cats OK, Dogs OK, Yes
- Sewer: Public Sewer
- Utilities: Electricity Available, Electricity Connected
Finance and Tax Information
- Home Owners Association Fee: 80.00
- Net Operating Income: 0.00
- Tax Year: 2023
Other Features
- Appliances: Dishwasher, Microwave, Range, Refrigerator
- Association Name: Cory Mallory
- Association Phone: 813-879-1139x104
- Country: US
- Interior Features: Ceiling Fans(s), Eat-in Kitchen, Kitchen/Family Room Combo, Living Room/Dining Room Combo, Open Floorplan, PrimaryBedroom Upstairs, Solid Surface Counters, Split Bedroom, Stone Counters, Walk-In Closet(s)
- Legal Description: LAKESIDE TRACT B LOT 322
- Levels: Two
- Area Major: 33569 - Riverview
- Occupant Type: Vacant
- Parcel Number: U-29-30-20-60V-000000-00322.0
- Style: Contemporary
- View: Water
- Zoning Code: PD
Nearby Subdivisions
Ashley Oaks
Boyette Creek Ph 1
Boyette Creek Ph 2
Boyette Creek Phase 1
Boyette Farms
Boyette Fields
Boyette Park Ph 1a 1b 1d
Boyette Park Ph 2c4
Boyette Spgs B
Boyette Spgs Sec A
Boyette Spgs Sec B
Boyette Spgs Sec B Un 1
Boyette Spgs Sec B Un 17
Boyette Spgs Sec B Un 18
Creek View
Echo Park
Enclave At Ramble Creek
Estates At Riversedge
Estuary Ph 1 4
Estuary Ph 2
Estuary Ph 5
Fishhawk Ranch West
Hammock Crest
Hawks Fern
Hawks Fern Ph 2
Hawks Fern Ph 3
Hawks Grove
Lakeside Tr A1
Lakeside Tr A2
Lakeside Tr B
Manors At Forest Glen
Paddock Oaks
Peninsula At Rhodine Lake
Preserve At Riverview
Ridgewood
Rivercrest Lakes
Rivercrest Ph 1a
Rivercrest Ph 1b1
Rivercrest Ph 1b2
Rivercrest Ph 2 Parcel K And P
Rivercrest Ph 2 Prcl N
Rivercrest Ph 2 Prcl O An
Rivercrest Ph 2b22c
Riverglen
Riverplace Sub
Rivers Edge
Riversedge
Shadow Run
South Pointe Phase 4
Summerfield Village 1 Tract 29
Unplatted
Zzz Unplatted
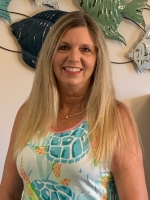
- Terriann Stewart, LLC,REALTOR ®
- Tropic Shores Realty
- Mobile: 352.220.1008
- realtor.terristewart@gmail.com


