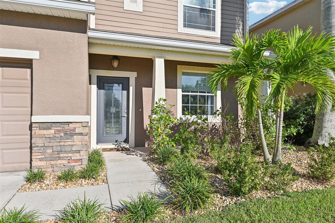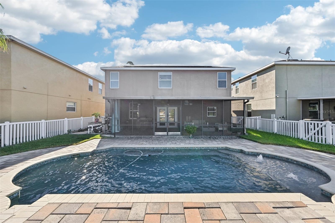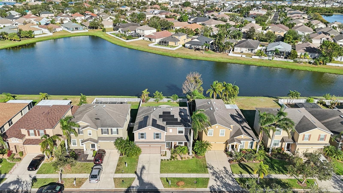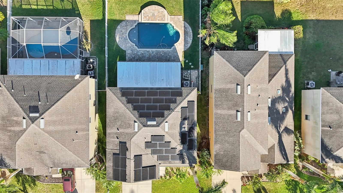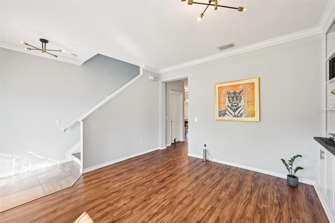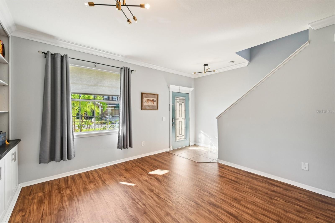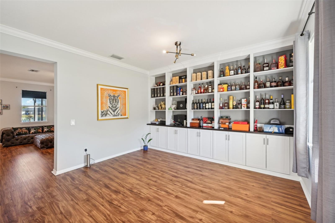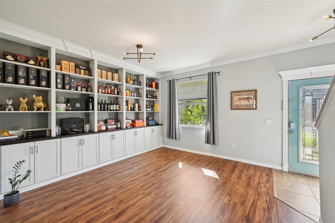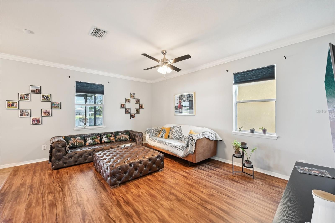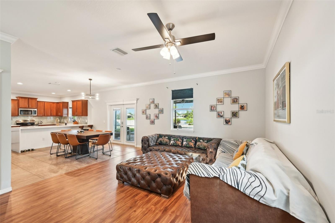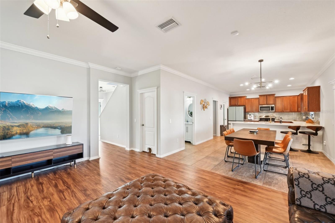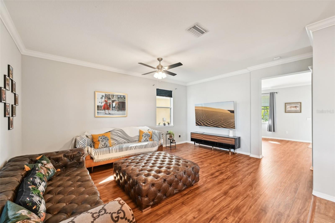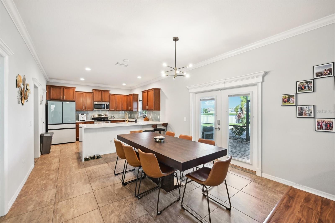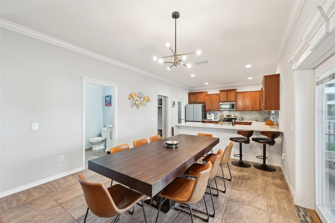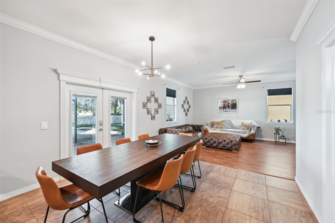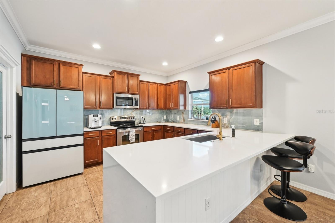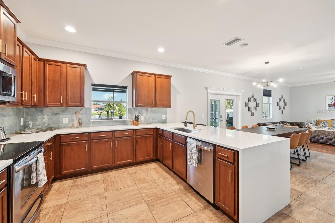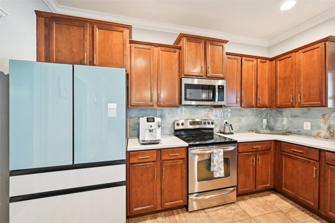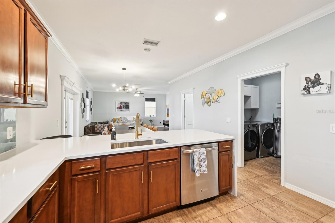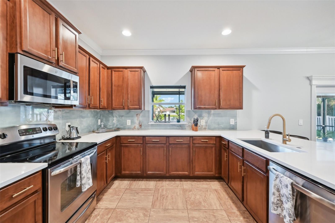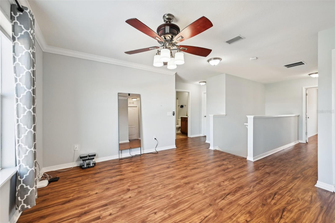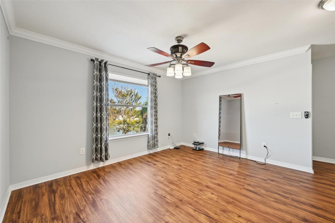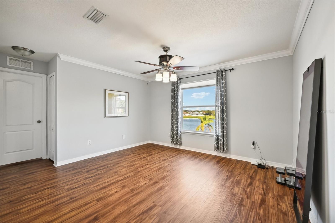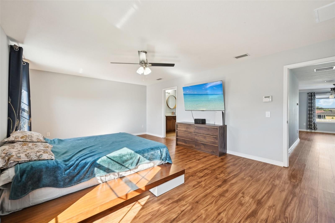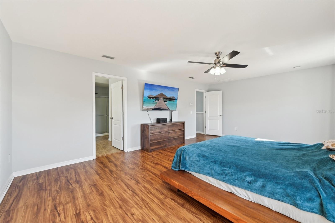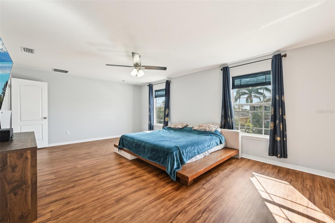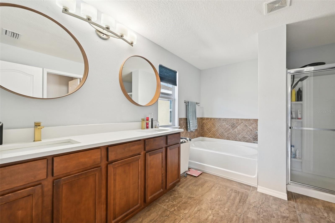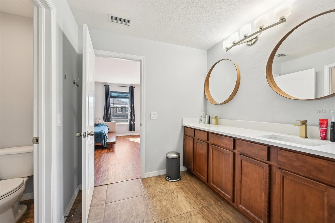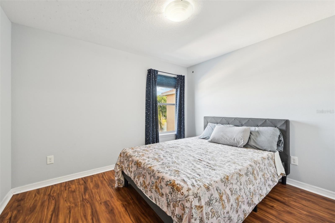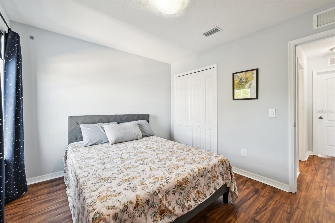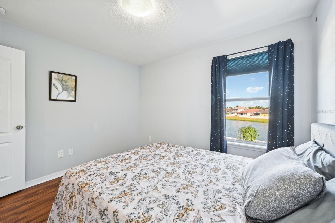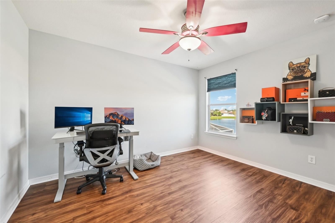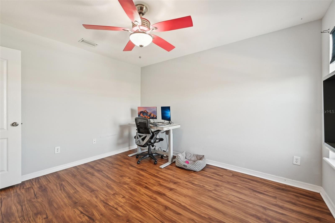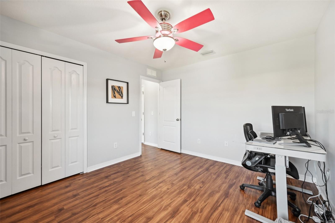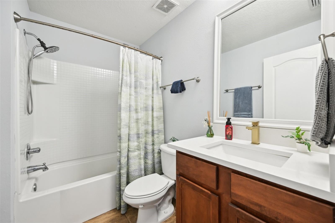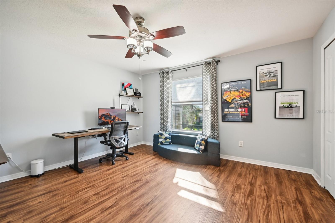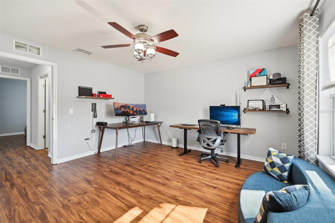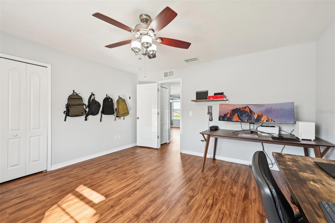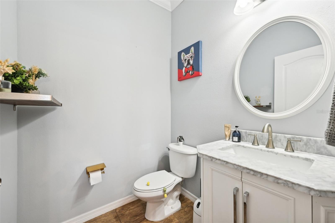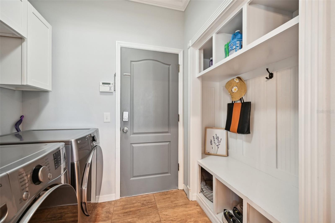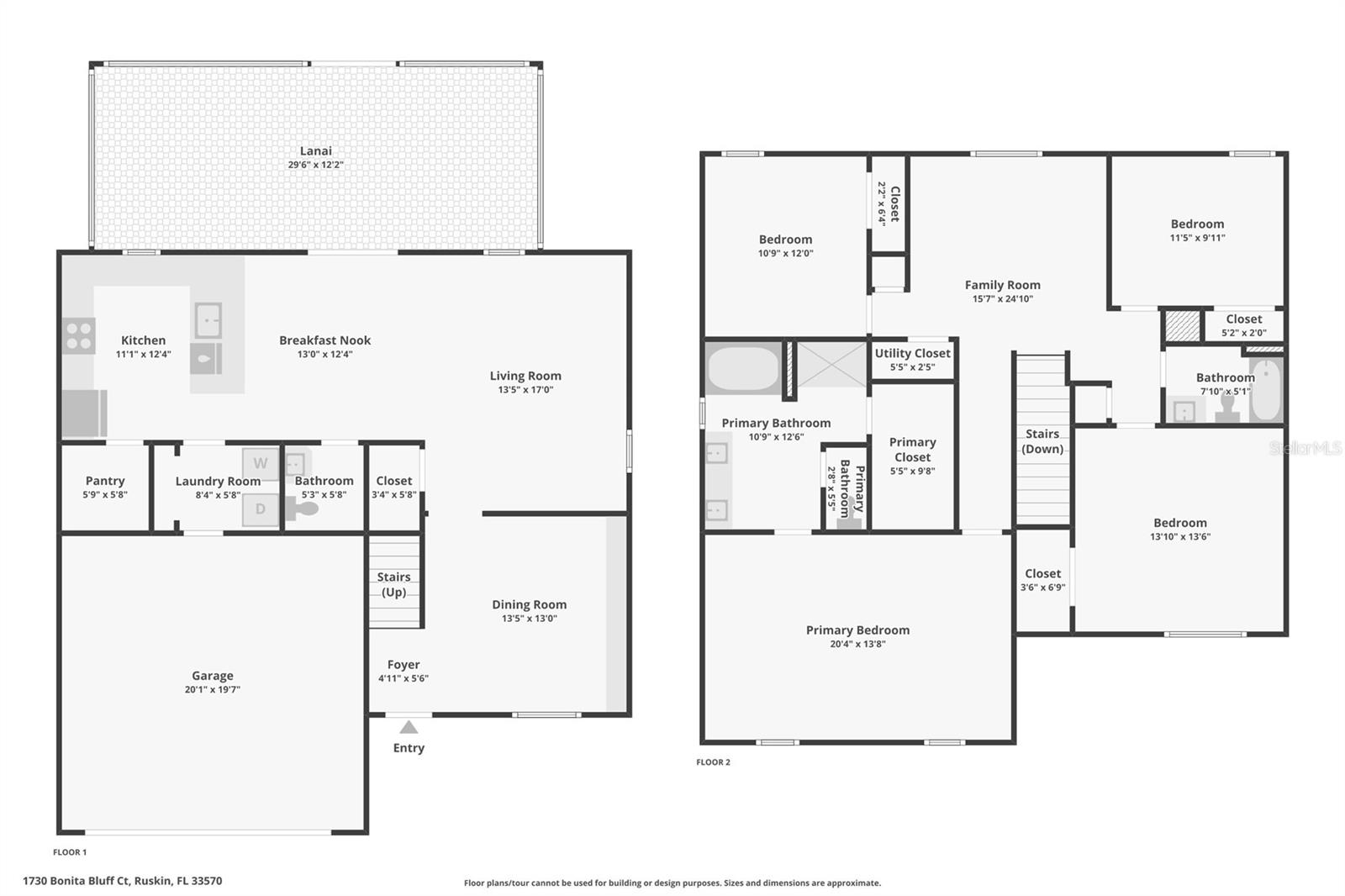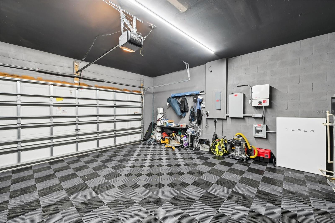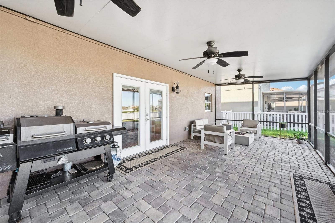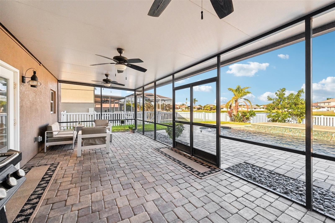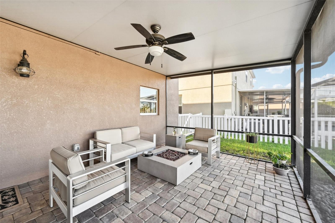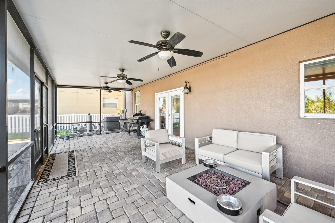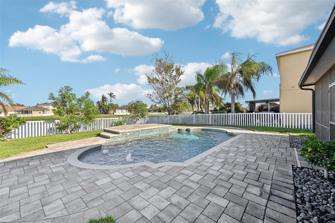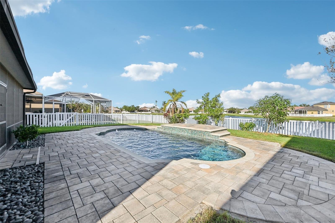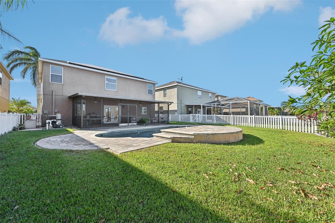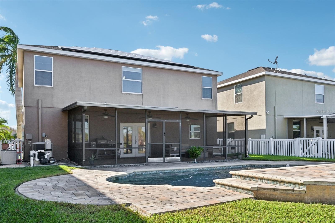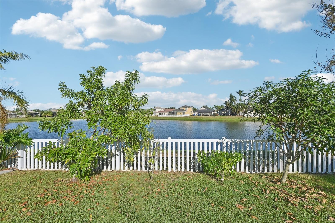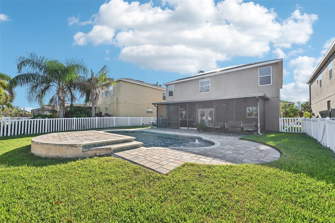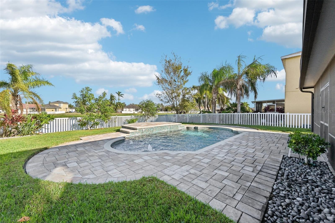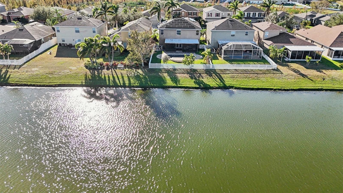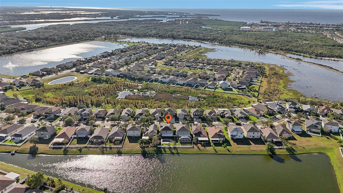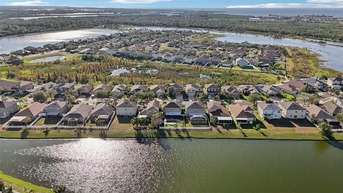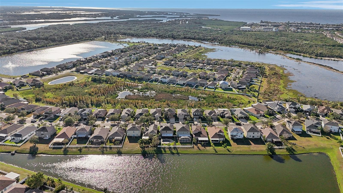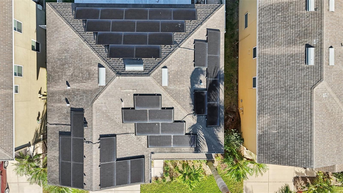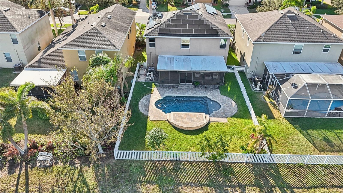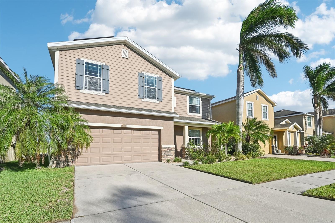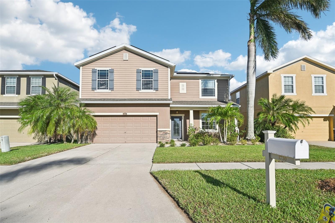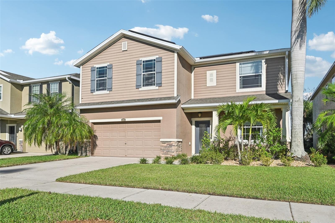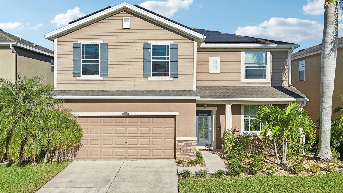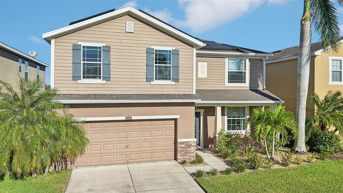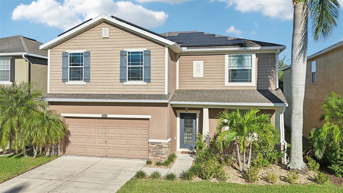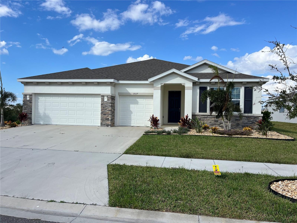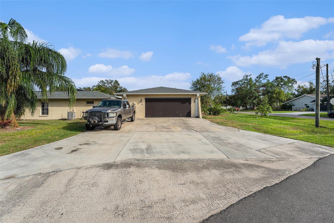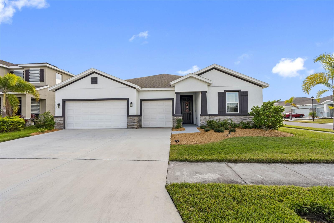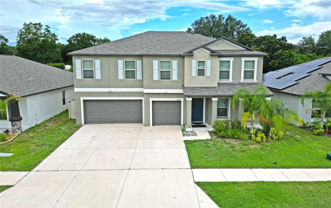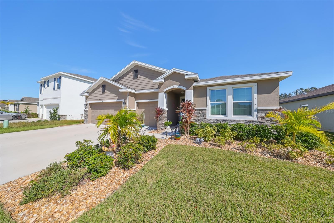1730 Bonita Bluff Court, RUSKIN, FL 33570
Property Photos
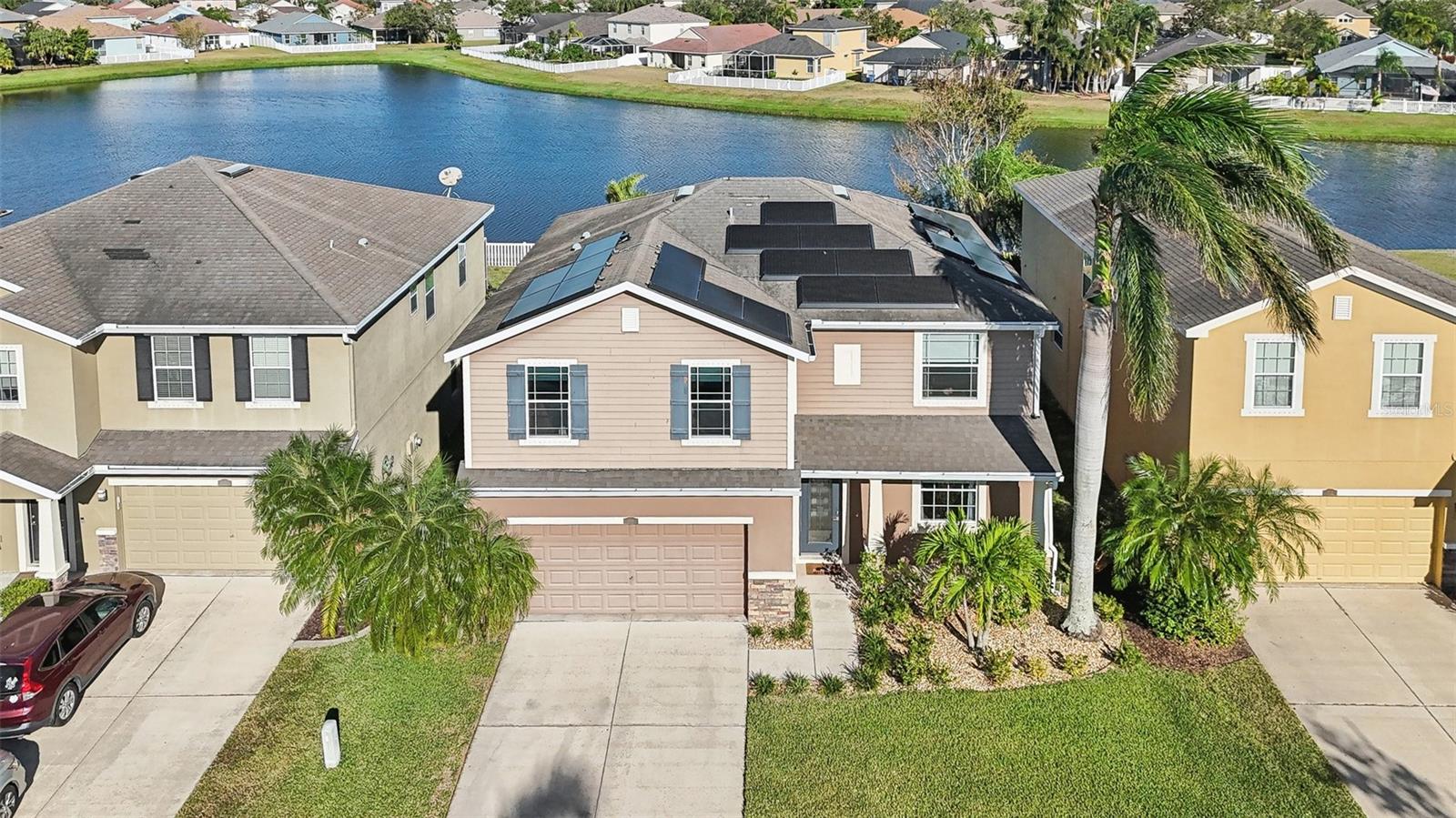
Would you like to sell your home before you purchase this one?
Priced at Only: $549,900
For more Information Call:
Address: 1730 Bonita Bluff Court, RUSKIN, FL 33570
Property Location and Similar Properties
- MLS#: TB8322419 ( Residential )
- Street Address: 1730 Bonita Bluff Court
- Viewed: 11
- Price: $549,900
- Price sqft: $161
- Waterfront: Yes
- Wateraccess: Yes
- Waterfront Type: Pond
- Year Built: 2009
- Bldg sqft: 3410
- Bedrooms: 4
- Total Baths: 3
- Full Baths: 2
- 1/2 Baths: 1
- Garage / Parking Spaces: 2
- Days On Market: 44
- Additional Information
- Geolocation: 27.7257 / -82.4564
- County: HILLSBOROUGH
- City: RUSKIN
- Zipcode: 33570
- Subdivision: Mira Lago West Ph 2b
- Provided by: KELLER WILLIAMS SOUTH SHORE
- Contact: David Lovitch
- 813-641-8300

- DMCA Notice
-
DescriptionCharming 4 Bedroom Home with Scenic Pond Views in Mira Lago. Welcome to your dream home in the sought after Mira Lago community in Ruskin, FL! This 4 bedroom, 2.5 bathroom gem offers 2,489 heated square feet of thoughtfully designed living space. Step inside to find a spacious layout perfect for entertaining or relaxing with family. The heart of the home is the modern kitchen, which flows seamlessly into the living and dining areas. The screened in back lanai invites you to unwind while enjoying serene views of your private pool and the tranquil pond beyonda perfect backdrop for Florida living. The upgraded garage, featuring Race Deck floors, is ideal for a home gym, workshop, or extra storage. PLUS fully paid off Tesla Solar Panels and Powerwall. Located in a gated community with amenities such as a pool and playground, this home offers the best of convenience and leisure. Close to award winning beaches, parks, boat ramps, restaurants, I 75, I 4, Orlando, Tampa, Sarasota and much more! Don't miss the opportunity to own this beautiful property in Mira Lago. Schedule your showing today!
Payment Calculator
- Principal & Interest -
- Property Tax $
- Home Insurance $
- HOA Fees $
- Monthly -
Features
Building and Construction
- Covered Spaces: 0.00
- Exterior Features: French Doors, Sidewalk
- Flooring: Ceramic Tile, Laminate
- Living Area: 2486.00
- Roof: Shingle
Land Information
- Lot Features: City Limits, In County, Level
Garage and Parking
- Garage Spaces: 2.00
- Parking Features: Driveway
Eco-Communities
- Pool Features: In Ground
- Water Source: Public
Utilities
- Carport Spaces: 0.00
- Cooling: Central Air
- Heating: Central
- Pets Allowed: Yes
- Sewer: Public Sewer
- Utilities: Cable Available, Electricity Available
Amenities
- Association Amenities: Fence Restrictions, Gated, Playground, Pool, Vehicle Restrictions
Finance and Tax Information
- Home Owners Association Fee Includes: Pool
- Home Owners Association Fee: 270.00
- Net Operating Income: 0.00
- Tax Year: 2023
Other Features
- Appliances: Dishwasher, Microwave, Range, Refrigerator
- Association Name: Jen Robertson
- Association Phone: 813-349-6552
- Country: US
- Furnished: Unfurnished
- Interior Features: Ceiling Fans(s), Eat-in Kitchen, High Ceilings, Kitchen/Family Room Combo, Living Room/Dining Room Combo, Open Floorplan, Skylight(s), Solid Surface Counters, Solid Wood Cabinets, Walk-In Closet(s)
- Legal Description: MIRA LAGO WEST PHASE 2B LOT 385
- Levels: Two
- Area Major: 33570 - Ruskin/Apollo Beach
- Occupant Type: Owner
- Parcel Number: U-01-32-18-83J-000000-00385.0
- Style: Contemporary
- Views: 11
- Zoning Code: PD
Similar Properties
Nearby Subdivisions
Antigua Cove Ph 1
Bahia Lakes Ph 1
Bahia Lakes Ph 2
Bahia Lakes Ph 3
Bahia Lakes Ph 4
Bayou Pass Village
Bayridge
Blackstone At Bay Park
Brookside
Brookside Estates
Campus Shores Sub
Careys Pirate Point
Collura Sub
Gull Haven Sub
Hawks Landing
Hawks Point Oh01b1
Hawks Point Ph 1b1
Hawks Point Ph 1c2 1d
Hawks Point Ph S1 Lot 134
Hawks Point Ph S2
Homes For Ruskin Ph Iii
Kims Cove
Lillie Estates
Mira Lago West Ph 03
Mira Lago West Ph 1
Mira Lago West Ph 2b
Mira Lago West Ph 3
Not On List
Osprey Reserve
Point Heron
River Bend
River Bend Ph 1a
River Bend Ph 3a
River Bend Ph 4a
River Bend Ph 4b
River Bend Phase 4b
River Bend West
River Bend West Sub
Riverbend West Ph 1
Riverbend West Ph 2
Riverbend West Phase 1
Ruskin City 1st Add
Ruskin City Map Of
Ruskin Colony Farms
Ruskin Colony Farms 1st Extens
Sable Cove
Shell Cove
Shell Cove Ph 1
Shell Cove Ph 2
South Haven
Southshore Yacht Club
Spencer Creek Phase 2
Spencer Crk Ph 1
Spencer Crk Ph 2
Unplatted
Venetian At Bay Park
Wellington North At Bay Park
Wellington South At Bay Park
Wynnmere East Ph 1
Wynnmere West Ph 1
Wynnmere West Ph 2 3
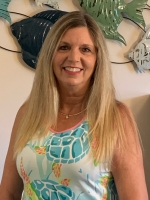
- Terriann Stewart, LLC,REALTOR ®
- Tropic Shores Realty
- Mobile: 352.220.1008
- realtor.terristewart@gmail.com


