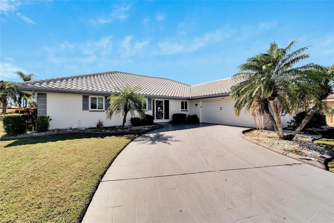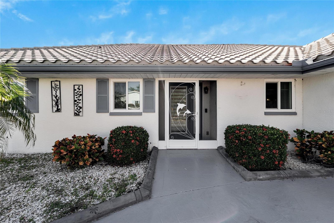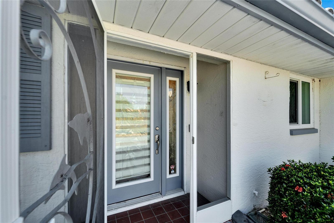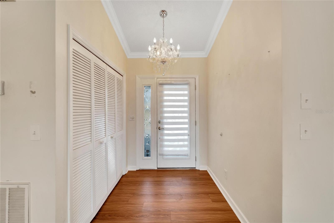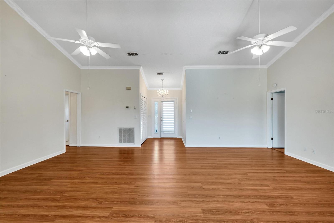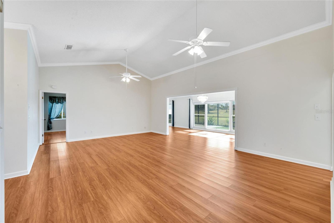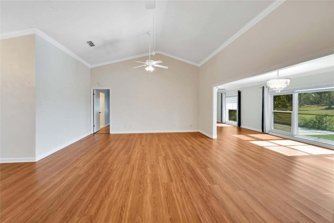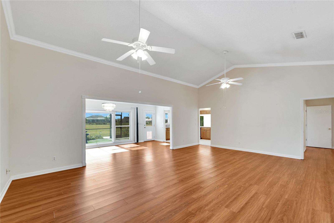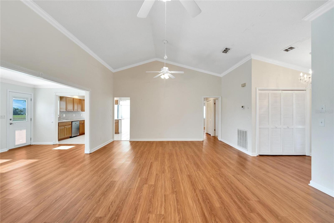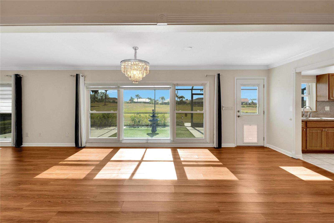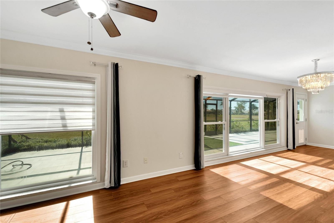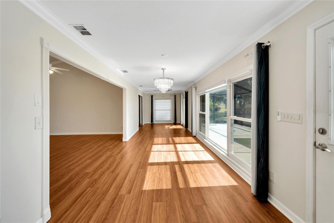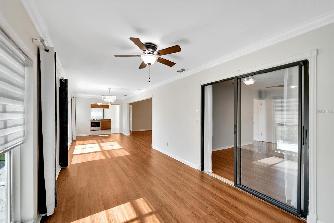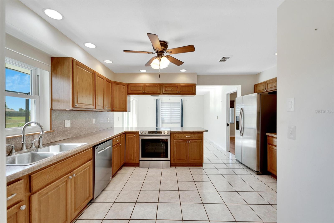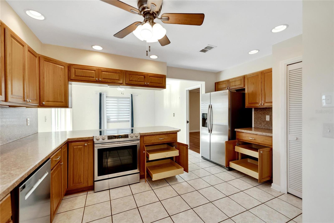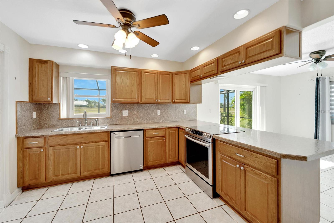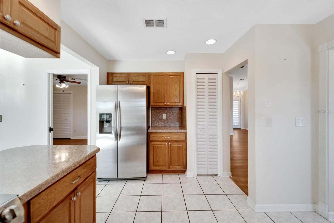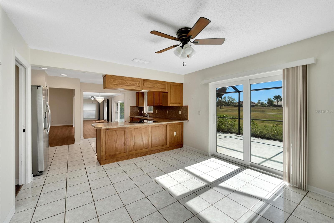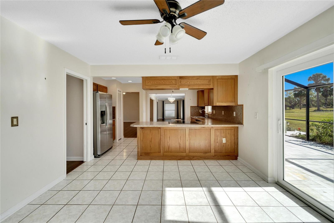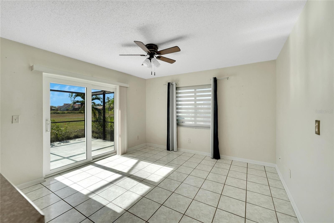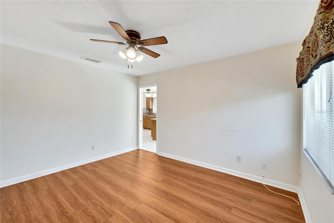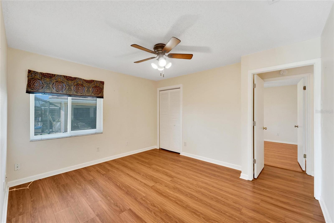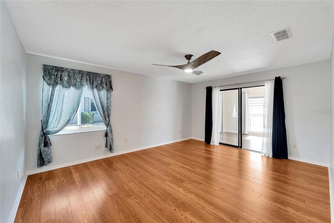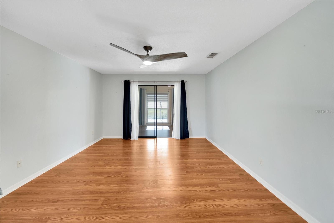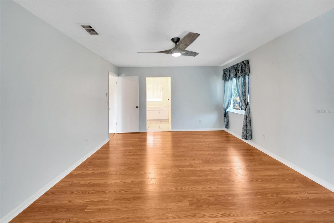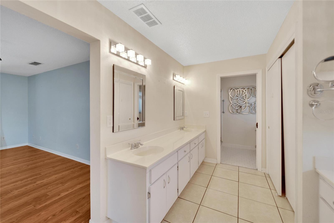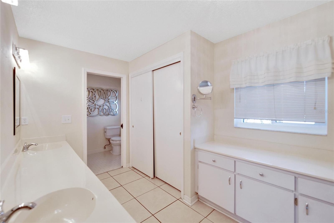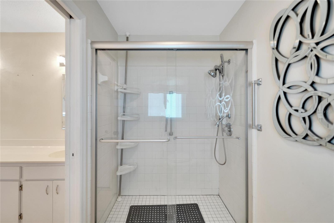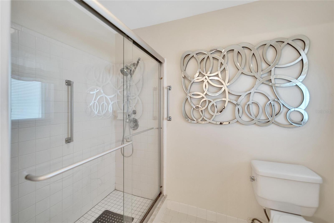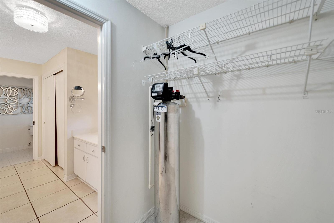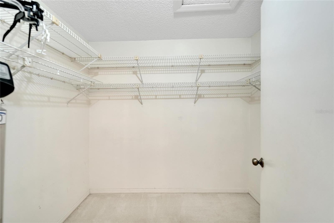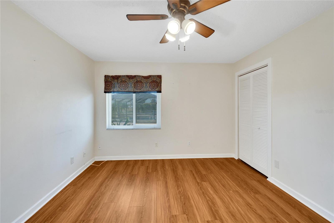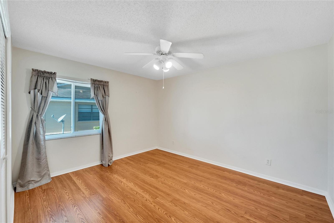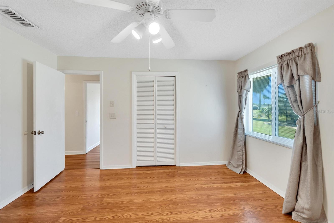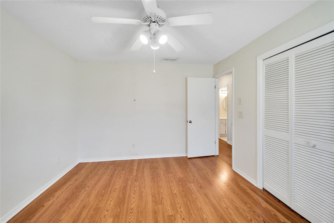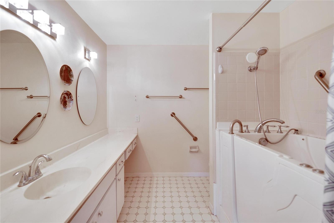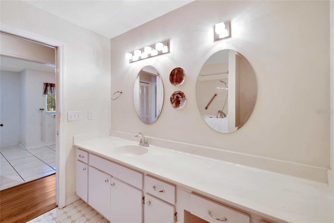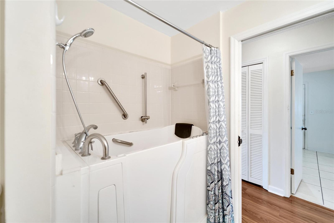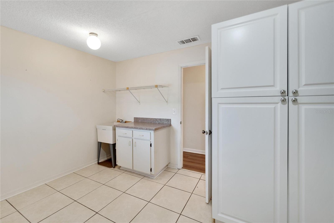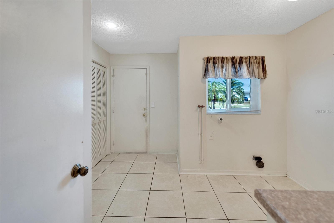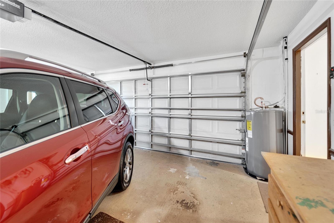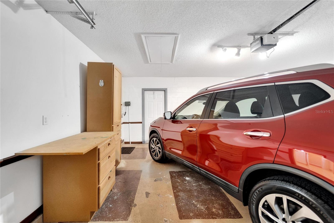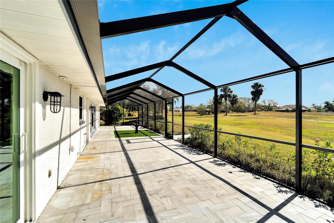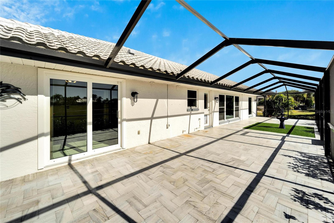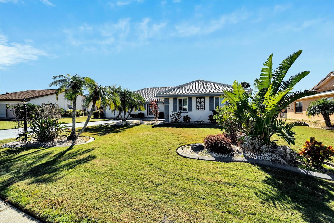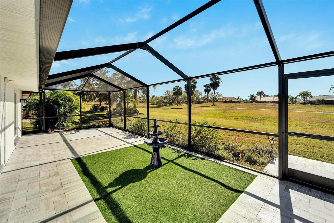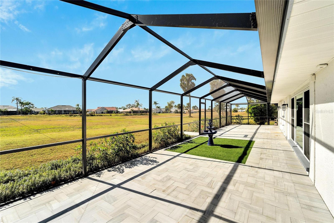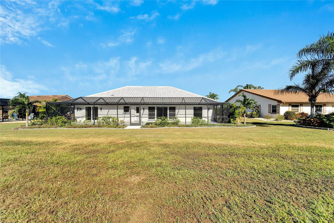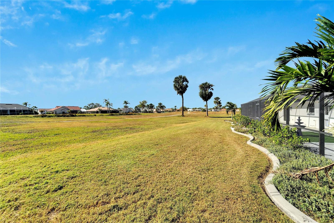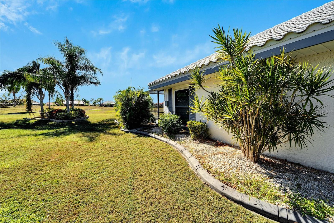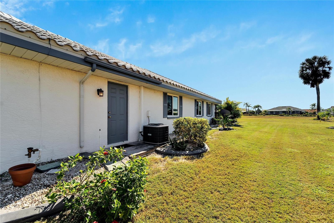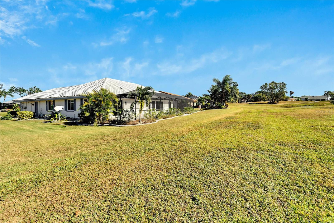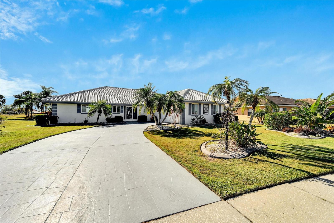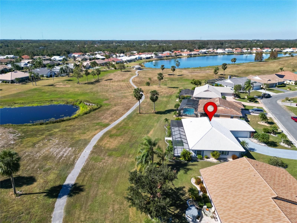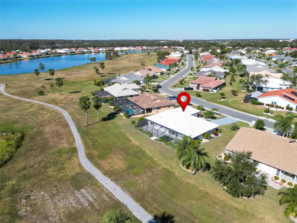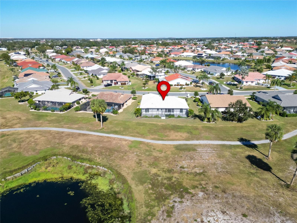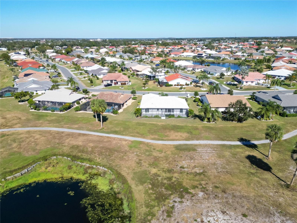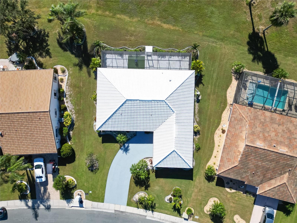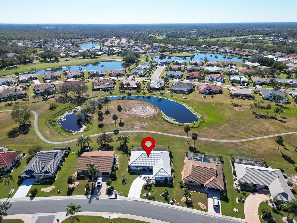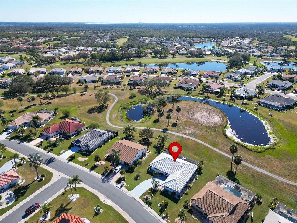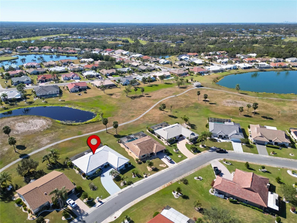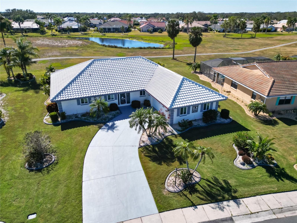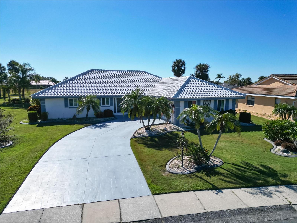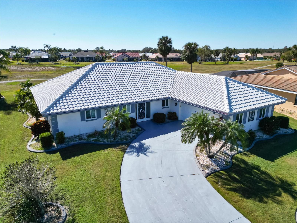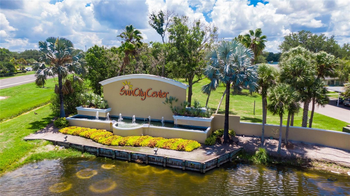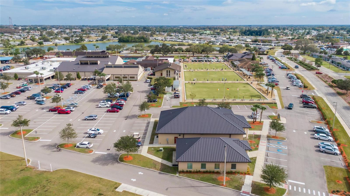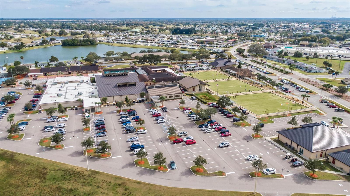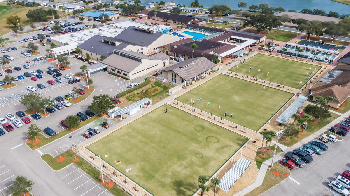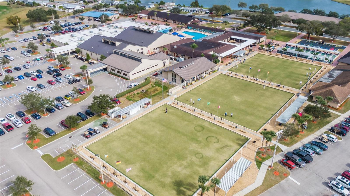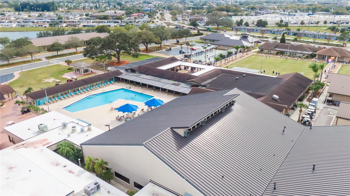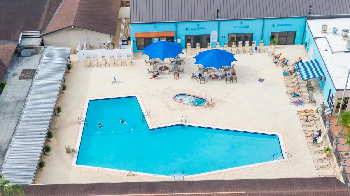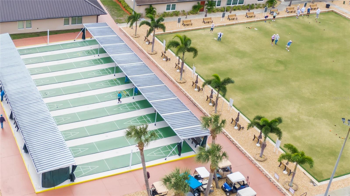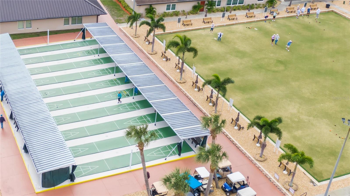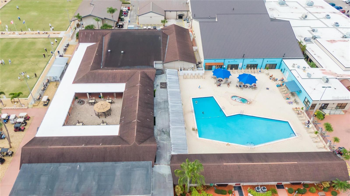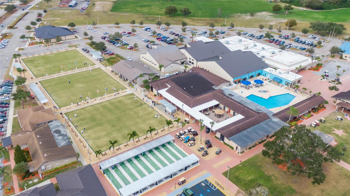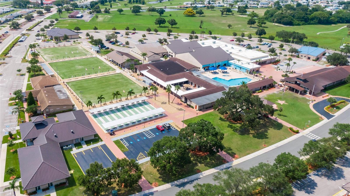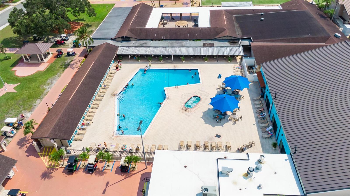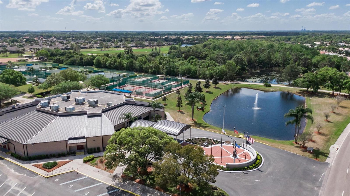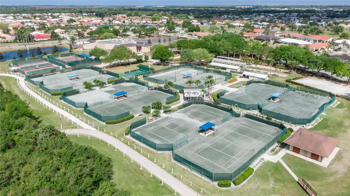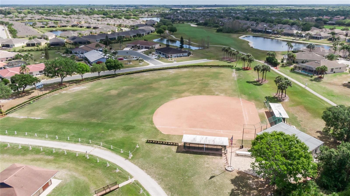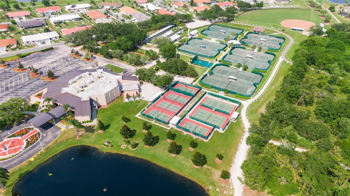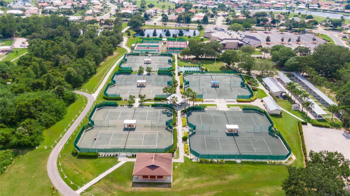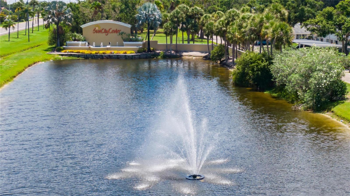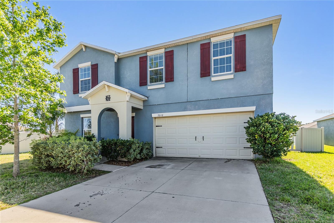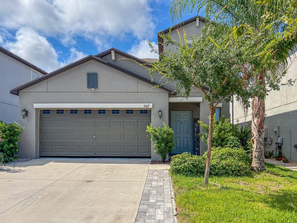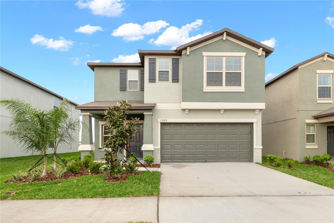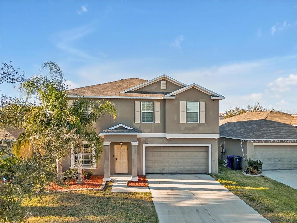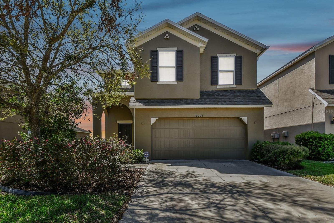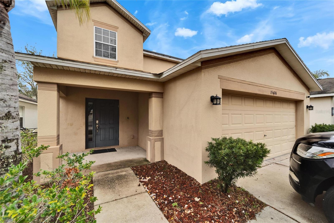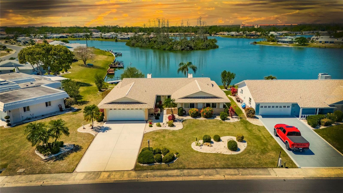1906 Wolf Laurel Drive, SUN CITY CENTER, FL 33573
Property Photos
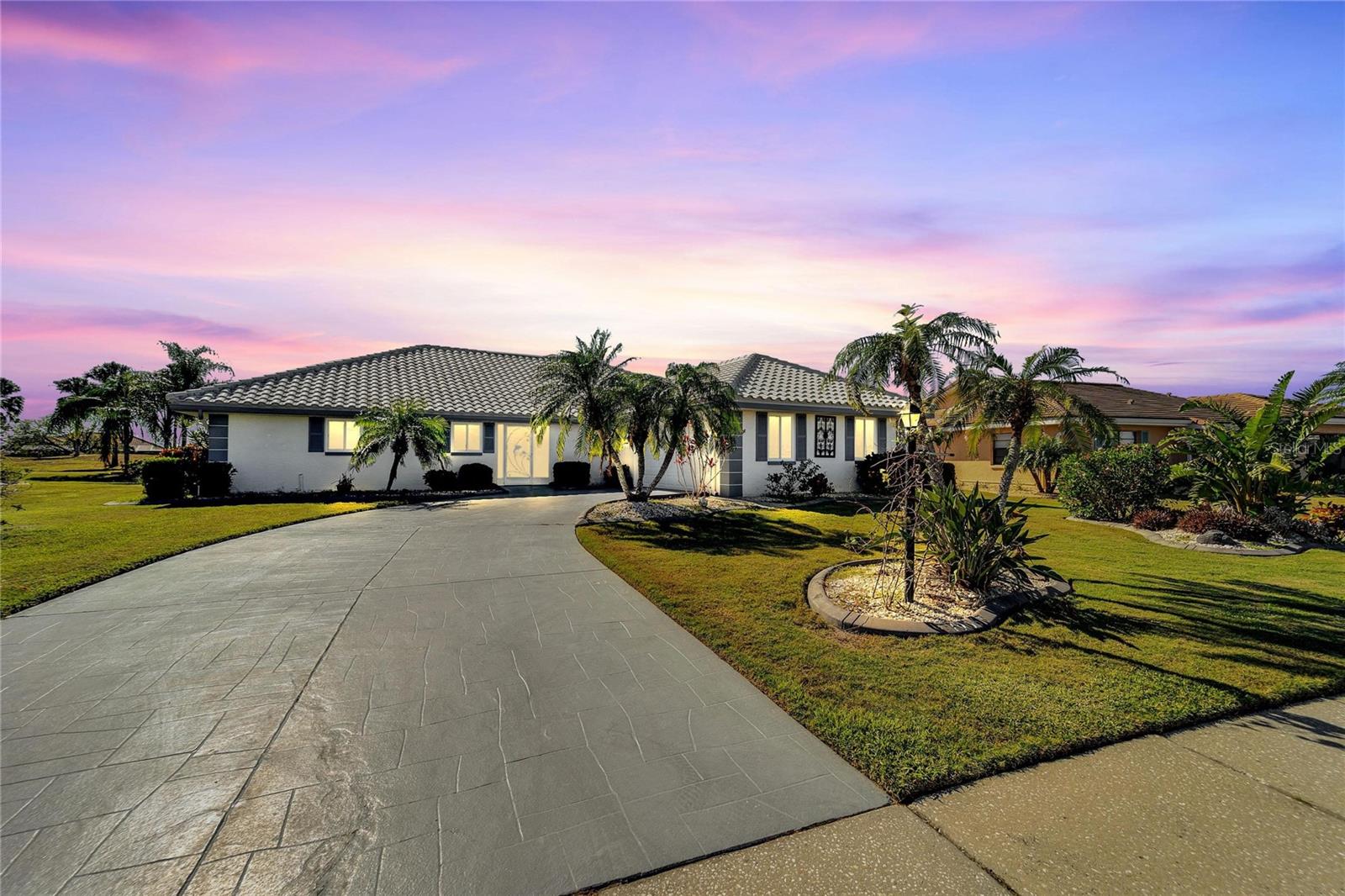
Would you like to sell your home before you purchase this one?
Priced at Only: $339,900
For more Information Call:
Address: 1906 Wolf Laurel Drive, SUN CITY CENTER, FL 33573
Property Location and Similar Properties






- MLS#: TB8325341 ( Residential )
- Street Address: 1906 Wolf Laurel Drive
- Viewed: 48
- Price: $339,900
- Price sqft: $125
- Waterfront: No
- Year Built: 1986
- Bldg sqft: 2726
- Bedrooms: 3
- Total Baths: 2
- Full Baths: 2
- Garage / Parking Spaces: 2
- Days On Market: 120
- Additional Information
- Geolocation: 27.6978 / -82.3599
- County: HILLSBOROUGH
- City: SUN CITY CENTER
- Zipcode: 33573
- Subdivision: Greenbriar Sub Ph 2
- Provided by: DALTON WADE INC
- Contact: Kevin McPherson
- 888-668-8283

- DMCA Notice
Description
This remarkable Islander floor plan home offers 3 bedrooms, 2 baths and a large 2 car garage with stunning views of the retired "lakes" golf course. offering an abundance of upgrades and details including: A newer HVAC, water heater, hurricane impact windows, fully re piped, electronic blinds, an expansive screened in lanai with gorgeous stone pavers, solid surface flooring, vaulted/ high ceilings, crown molding, expanded & sealed driveway, and much more. Upon arriving the tastefully maintained landscaping and curb appeal will immediately catch your eye. Be welcomed by a large screened in front porch that takes you right into your own slice of paradise. Glistening greenery views from the moment you walk into this open, spacious & marvelous home. Have the perfect balance with an open floor plan yet split bedrooms which makes for the ideal space to entertain, appreciate comfortable living and have the pleasure of privacy too. The magnificent living room is absolutely stunning providing a ton of natural light and all the space you need. Onto the heart of the home, this pristine kitchen is a chef's ultimate dream! Featuring a ton of cabinetry, convenient roll out drawers, stainless steel appliances and large dinette area! Never miss out while cooking & entertaining the kitchen is open to the spacious dining, living & bonus rooms making it easy and fun! Admire the beautiful Florida views in the lovely owner's suite that is spacious providing you with a huge walk in closet and a large en suite bathroom with dual sinks and a walk in shower. The two guest bedrooms are nestled on the other side of the home with a spacious guest bathroom featuring a walk in tub and a storage/linen closet space. Laundry will soon be a breeze, the Islander model home provides a large laundry room with a ton of storage space as well. Now it's time to sit back and relax, Enjoy the breathtaking views, delightful scenery, wildlife and the Florida Sunshine and breeze all from your own home! Sun City Center is an active 55+ community that offers wonderful amenities including in/outdoor pools & spas, a well equipped fitness center, library, a community hall, meeting rooms, arts/crafts, outdoor sports, golf and more all located within a short golf cart ride. Not only is Sun City Center a community where you can meet and make lifelong friends fast, it's also a short drive away from some of our nation's best rated Gulf Beaches, Disney, MacDill Air Force Base, Orlando, Tampa, Sarasota, Clearwater, Saint Petersburg, etc. This one will not last long. Hurry up and book your exclusive showing.
Description
This remarkable Islander floor plan home offers 3 bedrooms, 2 baths and a large 2 car garage with stunning views of the retired "lakes" golf course. offering an abundance of upgrades and details including: A newer HVAC, water heater, hurricane impact windows, fully re piped, electronic blinds, an expansive screened in lanai with gorgeous stone pavers, solid surface flooring, vaulted/ high ceilings, crown molding, expanded & sealed driveway, and much more. Upon arriving the tastefully maintained landscaping and curb appeal will immediately catch your eye. Be welcomed by a large screened in front porch that takes you right into your own slice of paradise. Glistening greenery views from the moment you walk into this open, spacious & marvelous home. Have the perfect balance with an open floor plan yet split bedrooms which makes for the ideal space to entertain, appreciate comfortable living and have the pleasure of privacy too. The magnificent living room is absolutely stunning providing a ton of natural light and all the space you need. Onto the heart of the home, this pristine kitchen is a chef's ultimate dream! Featuring a ton of cabinetry, convenient roll out drawers, stainless steel appliances and large dinette area! Never miss out while cooking & entertaining the kitchen is open to the spacious dining, living & bonus rooms making it easy and fun! Admire the beautiful Florida views in the lovely owner's suite that is spacious providing you with a huge walk in closet and a large en suite bathroom with dual sinks and a walk in shower. The two guest bedrooms are nestled on the other side of the home with a spacious guest bathroom featuring a walk in tub and a storage/linen closet space. Laundry will soon be a breeze, the Islander model home provides a large laundry room with a ton of storage space as well. Now it's time to sit back and relax, Enjoy the breathtaking views, delightful scenery, wildlife and the Florida Sunshine and breeze all from your own home! Sun City Center is an active 55+ community that offers wonderful amenities including in/outdoor pools & spas, a well equipped fitness center, library, a community hall, meeting rooms, arts/crafts, outdoor sports, golf and more all located within a short golf cart ride. Not only is Sun City Center a community where you can meet and make lifelong friends fast, it's also a short drive away from some of our nation's best rated Gulf Beaches, Disney, MacDill Air Force Base, Orlando, Tampa, Sarasota, Clearwater, Saint Petersburg, etc. This one will not last long. Hurry up and book your exclusive showing.
Payment Calculator
- Principal & Interest -
- Property Tax $
- Home Insurance $
- HOA Fees $
- Monthly -
For a Fast & FREE Mortgage Pre-Approval Apply Now
Apply Now
 Apply Now
Apply NowFeatures
Building and Construction
- Covered Spaces: 0.00
- Exterior Features: Irrigation System, Rain Gutters
- Flooring: Carpet, Laminate, Tile
- Living Area: 2252.00
- Roof: Tile
Garage and Parking
- Garage Spaces: 2.00
- Open Parking Spaces: 0.00
Eco-Communities
- Water Source: Public
Utilities
- Carport Spaces: 0.00
- Cooling: Central Air
- Heating: Electric
- Pets Allowed: Yes
- Sewer: Public Sewer
- Utilities: Cable Connected, Electricity Connected, Water Connected
Finance and Tax Information
- Home Owners Association Fee Includes: Maintenance Grounds
- Home Owners Association Fee: 115.00
- Insurance Expense: 0.00
- Net Operating Income: 0.00
- Other Expense: 0.00
- Tax Year: 2023
Other Features
- Appliances: Cooktop, Dishwasher, Microwave, Range, Washer
- Association Name: communities first
- Association Phone: 813-333-1047
- Country: US
- Interior Features: Ceiling Fans(s), Crown Molding, Eat-in Kitchen, High Ceilings, Kitchen/Family Room Combo, Living Room/Dining Room Combo, Open Floorplan, Primary Bedroom Main Floor, Split Bedroom, Vaulted Ceiling(s), Walk-In Closet(s)
- Legal Description: GREENBRIAR SUBDIVISION PHASE 2 LOT 50 BLOCK 1
- Levels: One
- Area Major: 33573 - Sun City Center / Ruskin
- Occupant Type: Vacant
- Parcel Number: U-13-32-19-1YQ-000001-00050.0
- View: Golf Course, Trees/Woods
- Views: 48
- Zoning Code: PD-MU
Similar Properties
Nearby Subdivisions
1yq Greenbriar Subdivision Ph
Belmont North Ph 2a
Belmont South Ph 2e
Belmont South Ph 2f
Caloosa Country Club Estates U
Caloosa Sub
Club Manor
Cypress Creek Ph 3
Cypress Creek Ph 4a
Cypress Creek Ph 5c1
Cypress Creek Village A
Cypress Landing
Cypress Mill Ph 1a
Cypress Mill Ph 1b
Cypress Mill Ph 2
Cypress Mill Ph 3
Cypressview Ph 1
Del Webb's Sun City Florida Un
Del Webbs Sun City Florida
Del Webbs Sun City Florida Un
Fairway Pointe
Greenbriar Sub
Greenbriar Sub Ph 1
Greenbriar Sub Ph 2
Greenbriar Subdivision Phase 1
Huntington Condo
St George A Condo
Sun City Center
Sun Lakes Sub
Sun Lakes Subdivision
Sun Lakes Subdivision Lot 63 B
The Preserve At La Paloma
Contact Info

- Terriann Stewart, LLC,REALTOR ®
- Tropic Shores Realty
- Mobile: 352.220.1008
- realtor.terristewart@gmail.com

