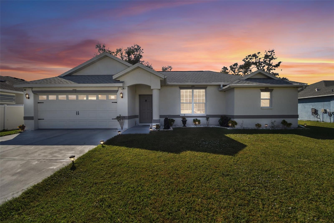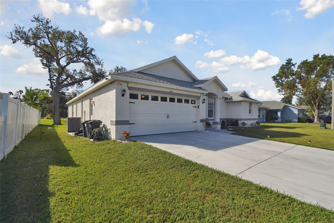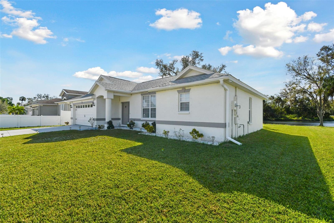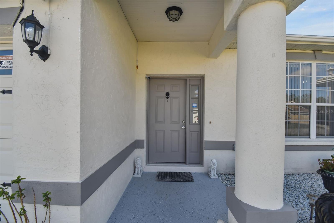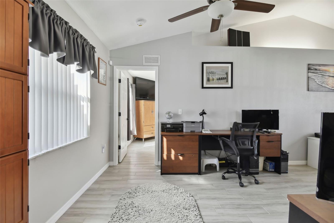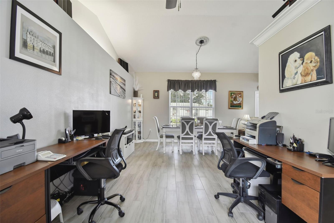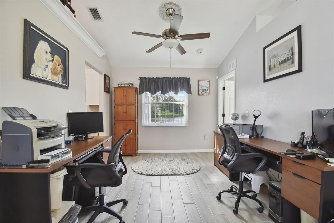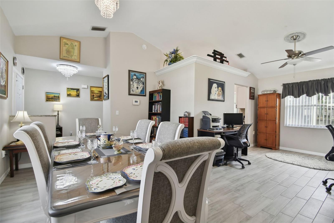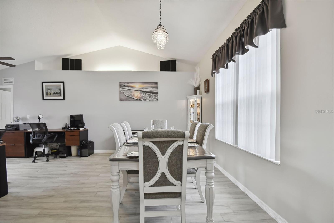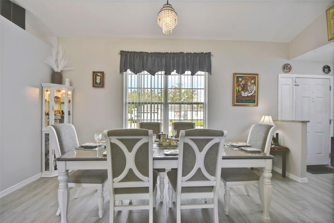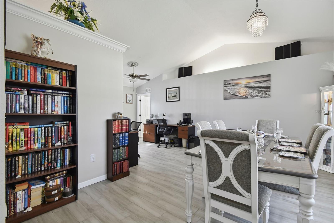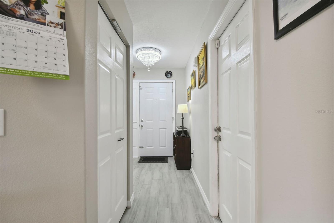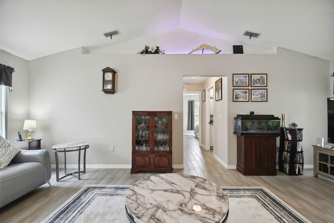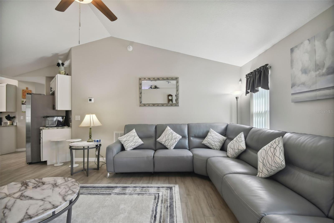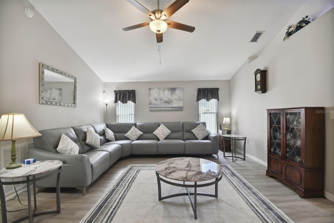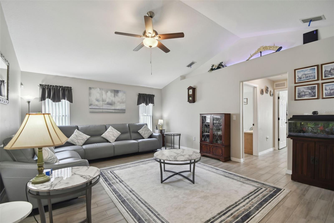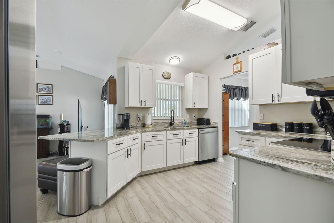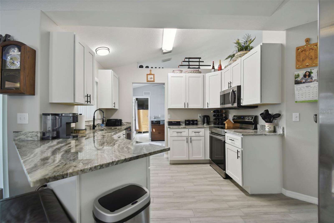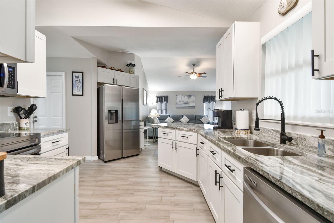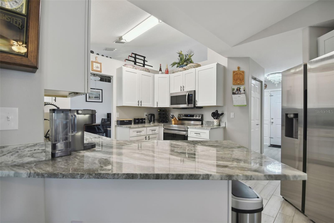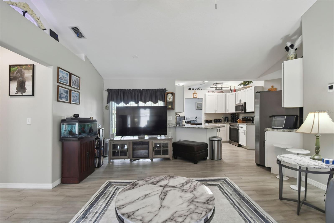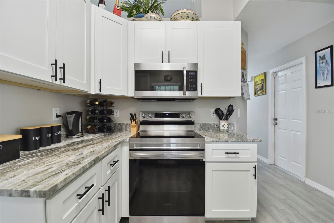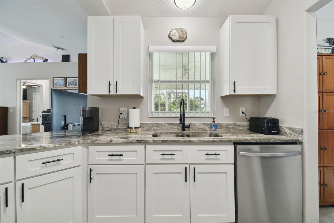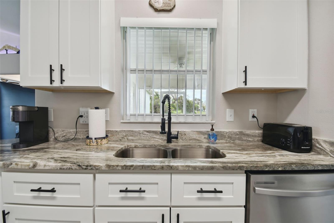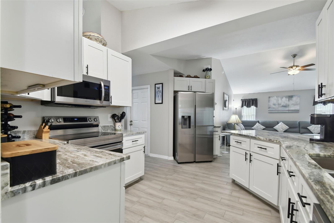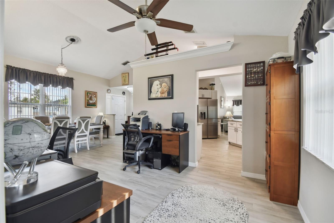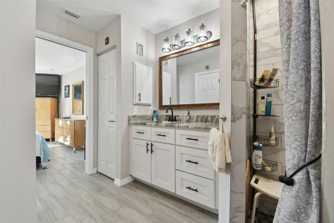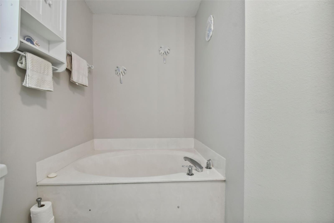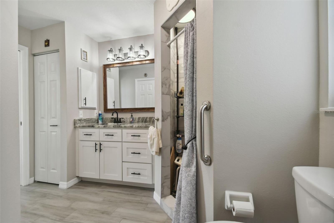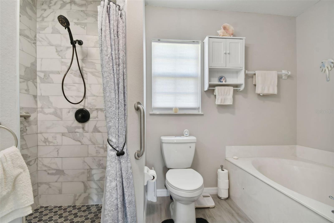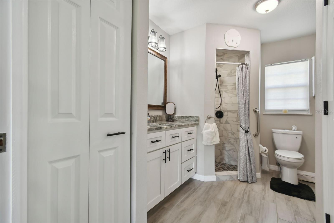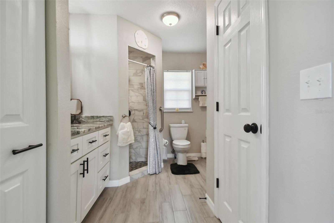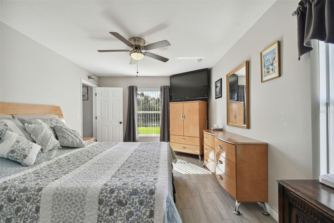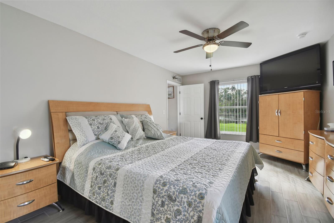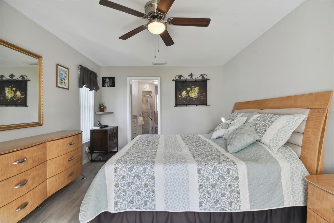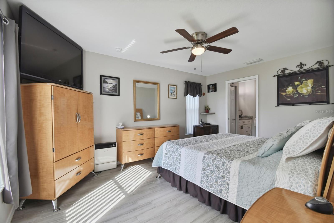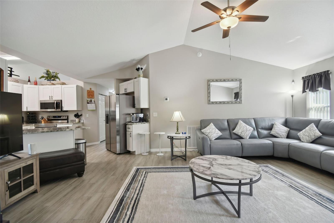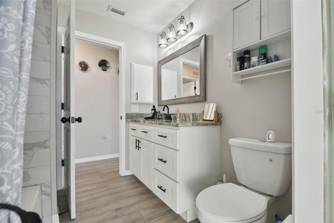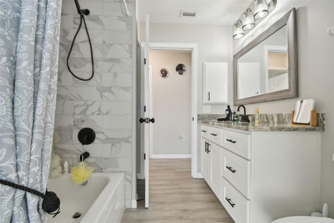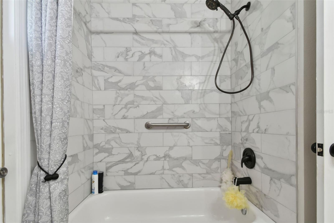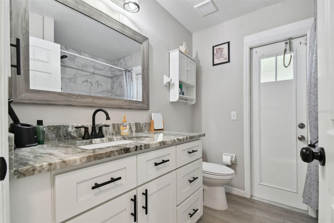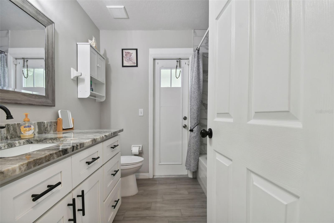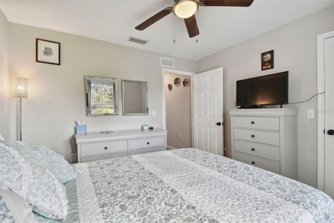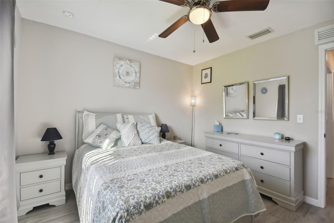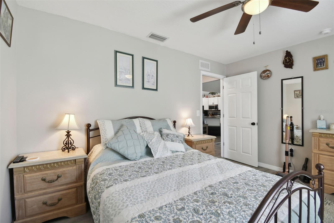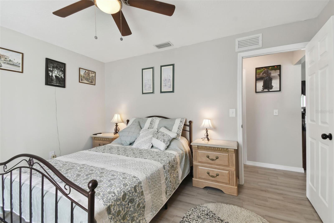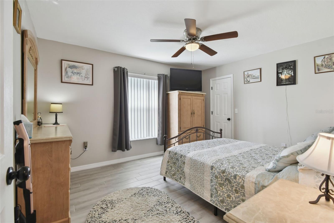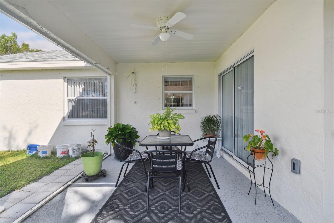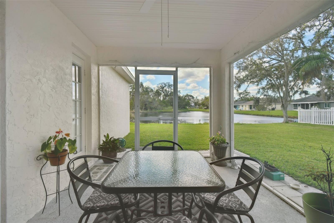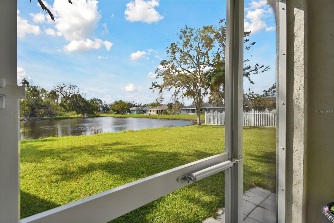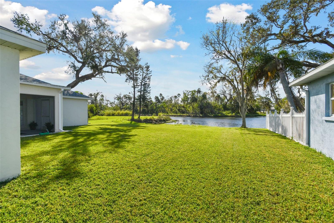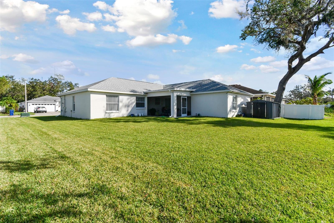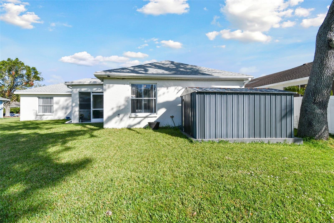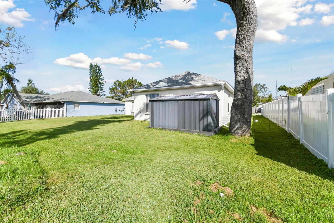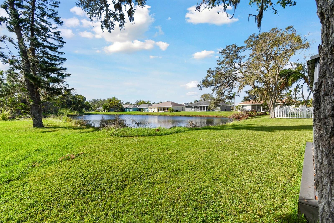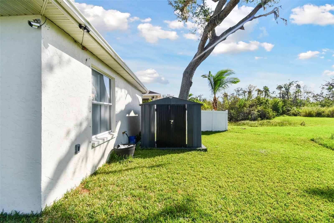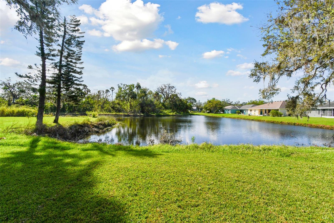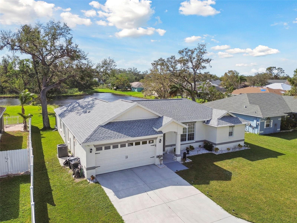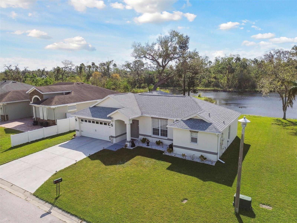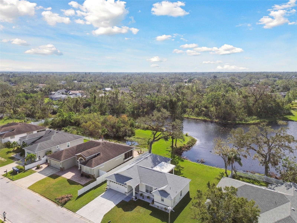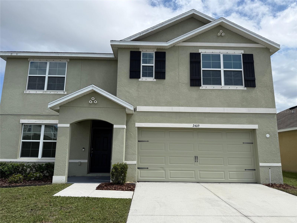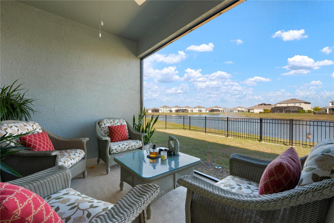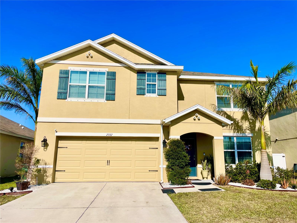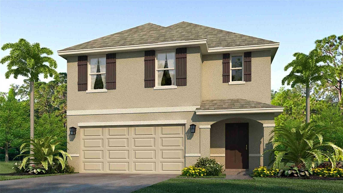3118 34th Avenue Drive E, BRADENTON, FL 34208
Property Photos
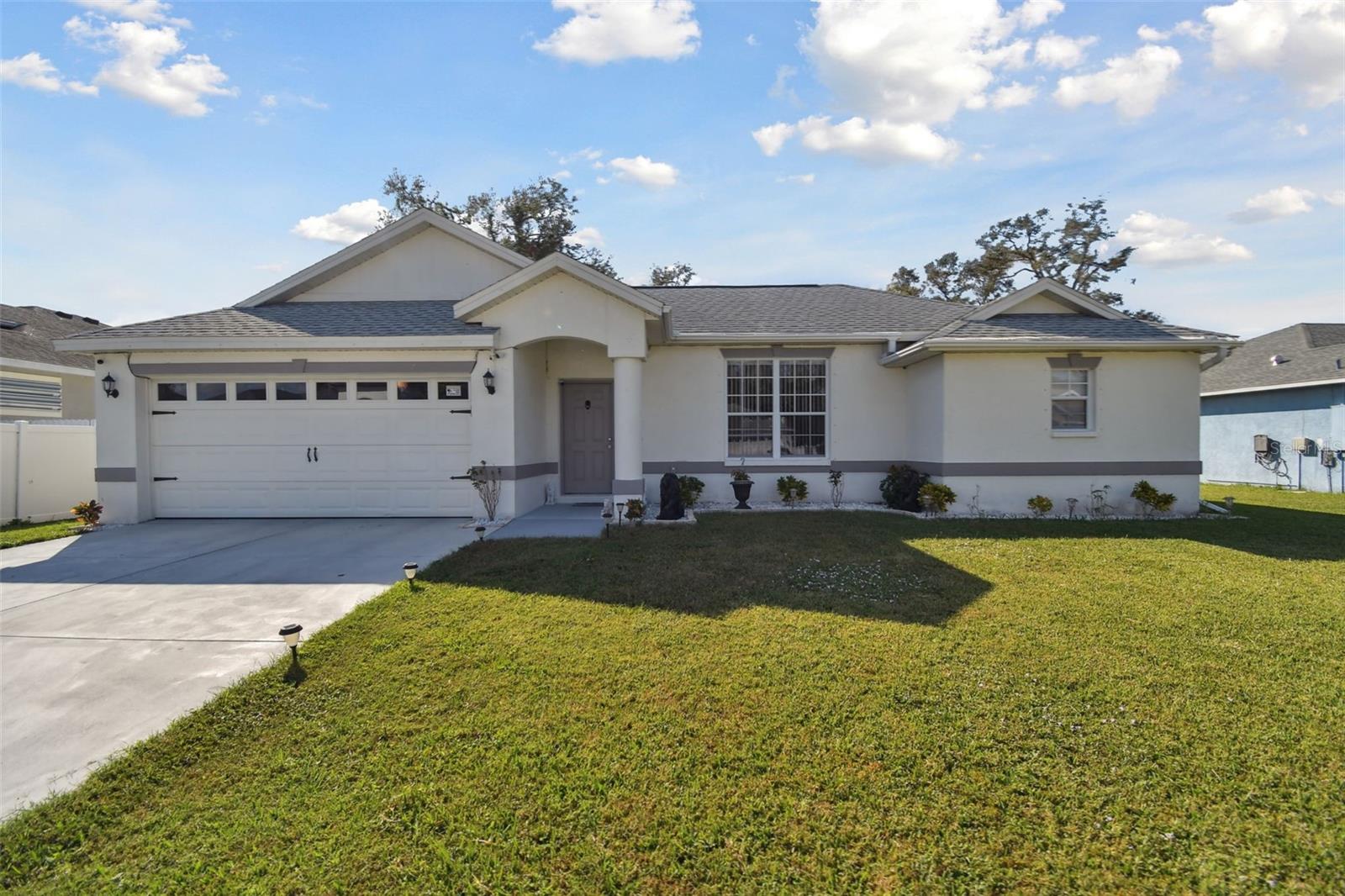
Would you like to sell your home before you purchase this one?
Priced at Only: $459,900
For more Information Call:
Address: 3118 34th Avenue Drive E, BRADENTON, FL 34208
Property Location and Similar Properties






- MLS#: TB8325937 ( Residential )
- Street Address: 3118 34th Avenue Drive E
- Viewed: 46
- Price: $459,900
- Price sqft: $197
- Waterfront: Yes
- Wateraccess: Yes
- Waterfront Type: Pond
- Year Built: 1999
- Bldg sqft: 2331
- Bedrooms: 3
- Total Baths: 2
- Full Baths: 2
- Garage / Parking Spaces: 2
- Days On Market: 19
- Additional Information
- Geolocation: 27.4687 / -82.5241
- County: MANATEE
- City: BRADENTON
- Zipcode: 34208
- Subdivision: Sugar Ridge
- Provided by: LPT REALTY
- Contact: Jorge Vega
- 877-366-2213

- DMCA Notice
Description
This charming, renovated, 1,697 sq. ft., 3 bedroom 2 bath home with a lake view sits near the end of a cul de sac in a small, quiet community close to major supermarkets, banks and restaurants. The home allows you to create your own unique layout with an open floorplan, quality, gray plank tile throughout, and vaulted ceilings in the two living spaces. One of the living areas has glass sliding doors leading to a screened in lanai. The kitchen boasts white shaker cabinets, marble countertops, disposal, and newer Samsung stainless steel appliances. The master suite, on one side of the home, has an en suite bathroom with garden tub, vanity, linen closet, large corner shower, and walk in closet. Bedroom two has a large walk in closet and sits across a small hallway from the guest bathroom. Bedroom three has a view of the lake and a large walk in closet. The guest bathroom has tub/shower combination, WC, vanity, linen closet and pool door leading to the screened in lanai. The 2 car garage has washer/dryer hookup, utility sink, large overhead storage unit, wall mounted cupboards and a door leading to the side yard.
Description
This charming, renovated, 1,697 sq. ft., 3 bedroom 2 bath home with a lake view sits near the end of a cul de sac in a small, quiet community close to major supermarkets, banks and restaurants. The home allows you to create your own unique layout with an open floorplan, quality, gray plank tile throughout, and vaulted ceilings in the two living spaces. One of the living areas has glass sliding doors leading to a screened in lanai. The kitchen boasts white shaker cabinets, marble countertops, disposal, and newer Samsung stainless steel appliances. The master suite, on one side of the home, has an en suite bathroom with garden tub, vanity, linen closet, large corner shower, and walk in closet. Bedroom two has a large walk in closet and sits across a small hallway from the guest bathroom. Bedroom three has a view of the lake and a large walk in closet. The guest bathroom has tub/shower combination, WC, vanity, linen closet and pool door leading to the screened in lanai. The 2 car garage has washer/dryer hookup, utility sink, large overhead storage unit, wall mounted cupboards and a door leading to the side yard.
Payment Calculator
- Principal & Interest -
- Property Tax $
- Home Insurance $
- HOA Fees $
- Monthly -
For a Fast & FREE Mortgage Pre-Approval Apply Now
Apply Now
 Apply Now
Apply NowFeatures
Building and Construction
- Covered Spaces: 0.00
- Exterior Features: Sidewalk
- Flooring: Tile
- Living Area: 1697.00
- Roof: Shingle
Garage and Parking
- Garage Spaces: 2.00
- Open Parking Spaces: 0.00
Eco-Communities
- Water Source: Public
Utilities
- Carport Spaces: 0.00
- Cooling: Central Air
- Heating: Electric
- Pets Allowed: Breed Restrictions
- Sewer: Public Sewer
- Utilities: Public
Finance and Tax Information
- Home Owners Association Fee: 50.00
- Insurance Expense: 0.00
- Net Operating Income: 0.00
- Other Expense: 0.00
- Tax Year: 2023
Other Features
- Appliances: Dishwasher, Disposal, Dryer, Electric Water Heater, Range, Refrigerator, Washer
- Association Name: Andrew Brandenburg
- Country: US
- Interior Features: Primary Bedroom Main Floor, Vaulted Ceiling(s)
- Legal Description: LOT 9 BLK F SUGAR RIDGE SUB PI#15440.1380/6
- Levels: One
- Area Major: 34208 - Bradenton/Braden River
- Occupant Type: Vacant
- Parcel Number: 1544013806
- Views: 46
- Zoning Code: RSF4.5PD
Similar Properties
Nearby Subdivisions
Amberly Ph I Rep
Amberly Ph Ii
Braden Castle Park
Braden River Lakes Ph Iv
Braden River Lakes Ph Va
Braden River Lakes Sub
Braden River Ranchettes
Brawin Palms
Brobergs Continued
Cortez Landings
Cottages At San Lorenzo
Elwood Park
Evergreen
Evergreen Ph Ii
Harbor Haven
Harbour Walk At The Inlets
Harbour Walk At The Inlets Riv
Harbour Walk Riverdale Revised
Hidden Meadows
Highland Ridge
Hill Park
Kenson Park
Magnolia Manor
Pinecrest
Pinedale Resubdivided Plat
River Haven
River Isles
Riverdale Rev
Riverdale Rev The Inlets
Rohrs Ranchettes
Stone Creek
Sugar Ridge
Tidewater Preserve 2
Tidewater Preserve 3
Tidewater Preserve 4
Tidewater Preserve 5
Tidewater Preserve Ph I
Tradewinds
Villages Of Glen Creek Ph 1a
Villages Of Glen Creek Ph 1b
Whitaker Estate
Contact Info

- Terriann Stewart, LLC,REALTOR ®
- Tropic Shores Realty
- Mobile: 352.220.1008
- realtor.terristewart@gmail.com

