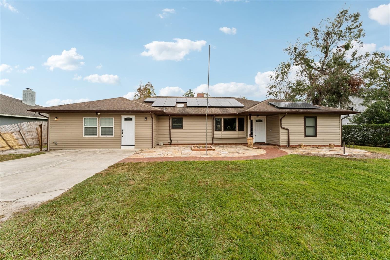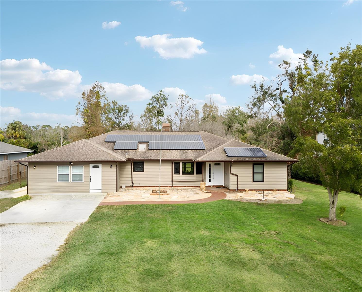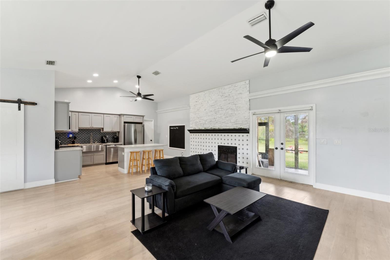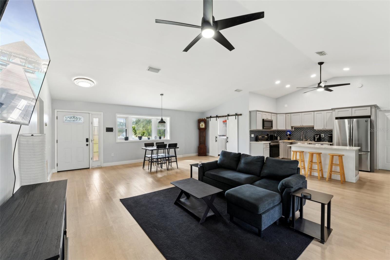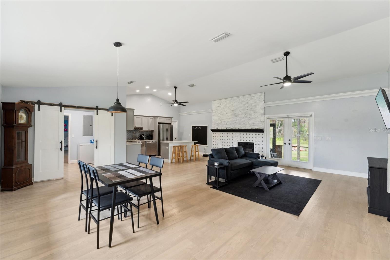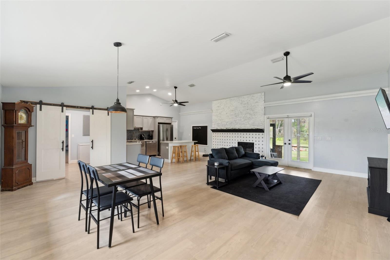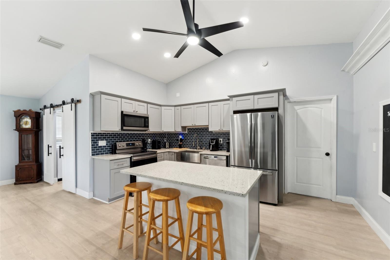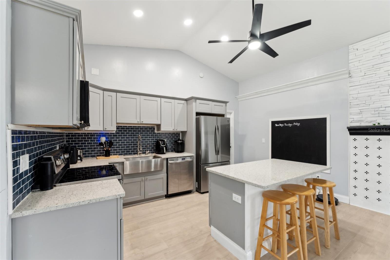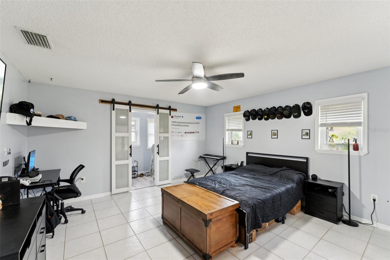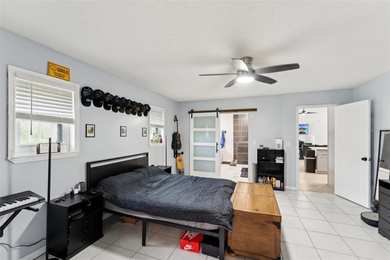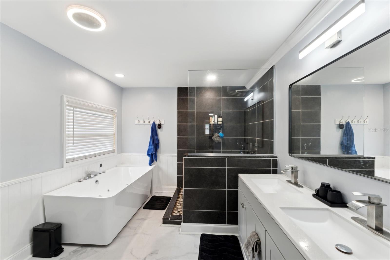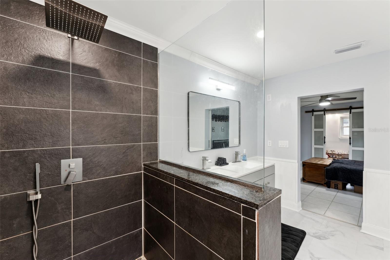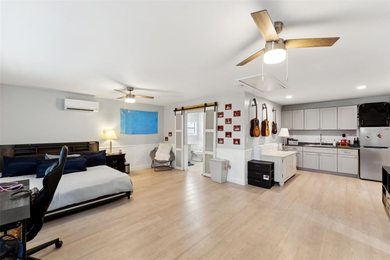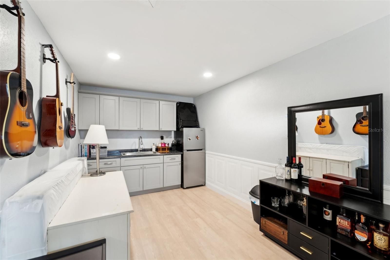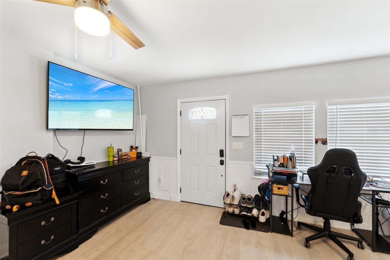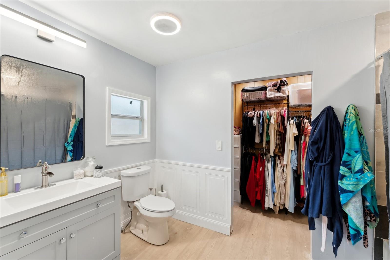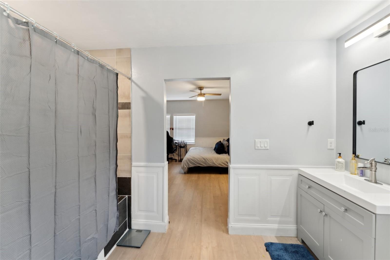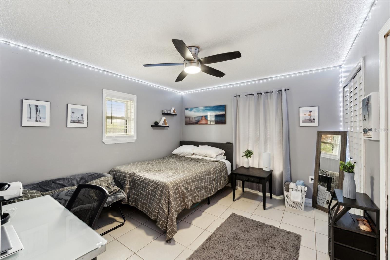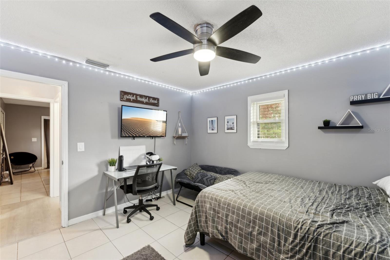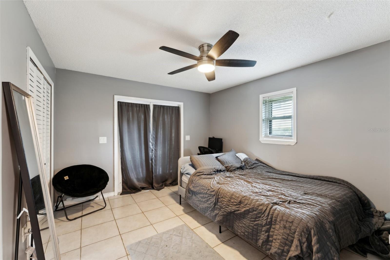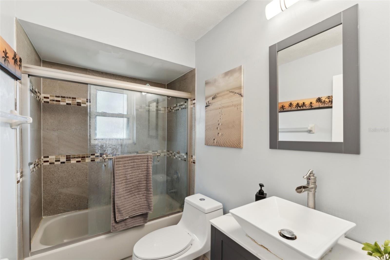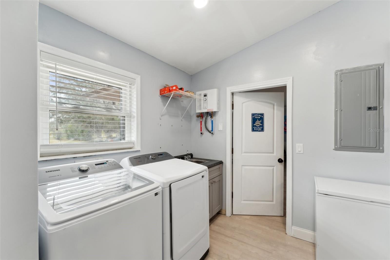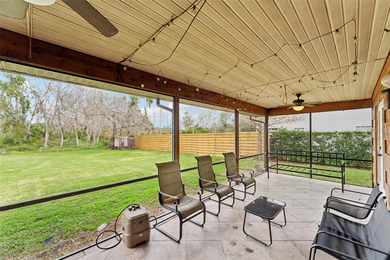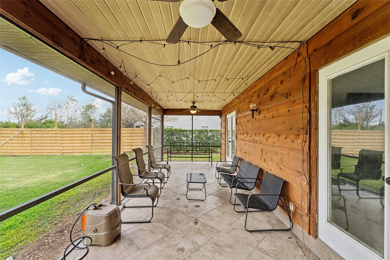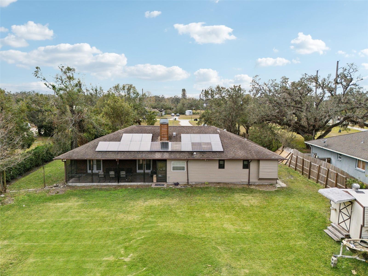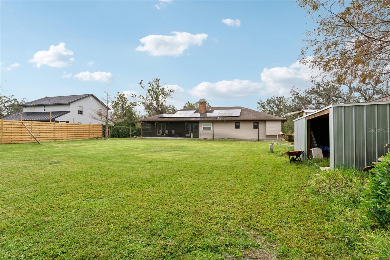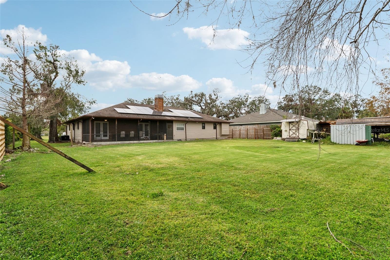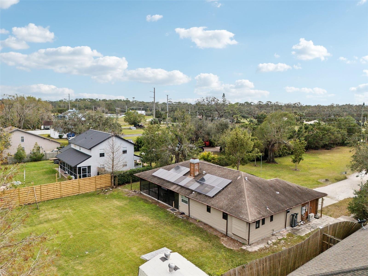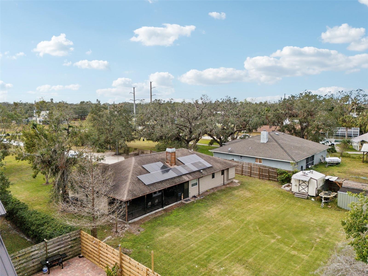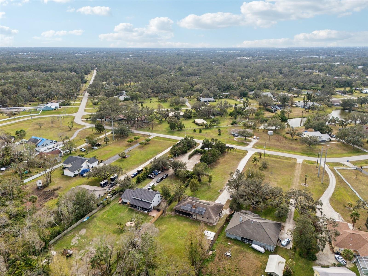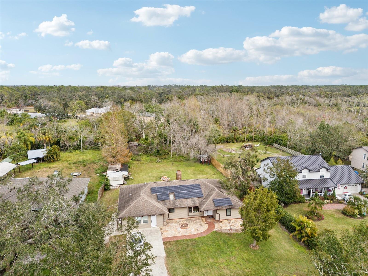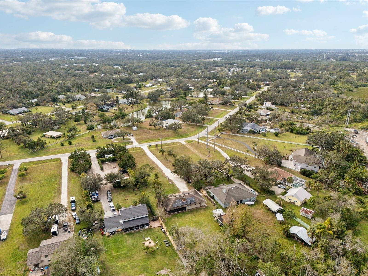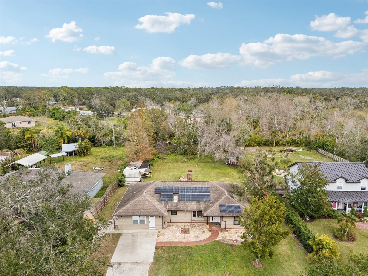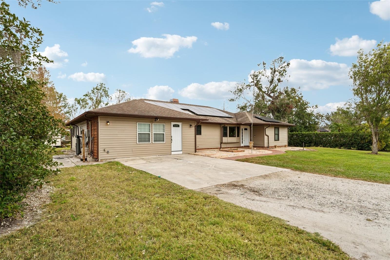2609 65th Street E, BRADENTON, FL 34208
Property Photos
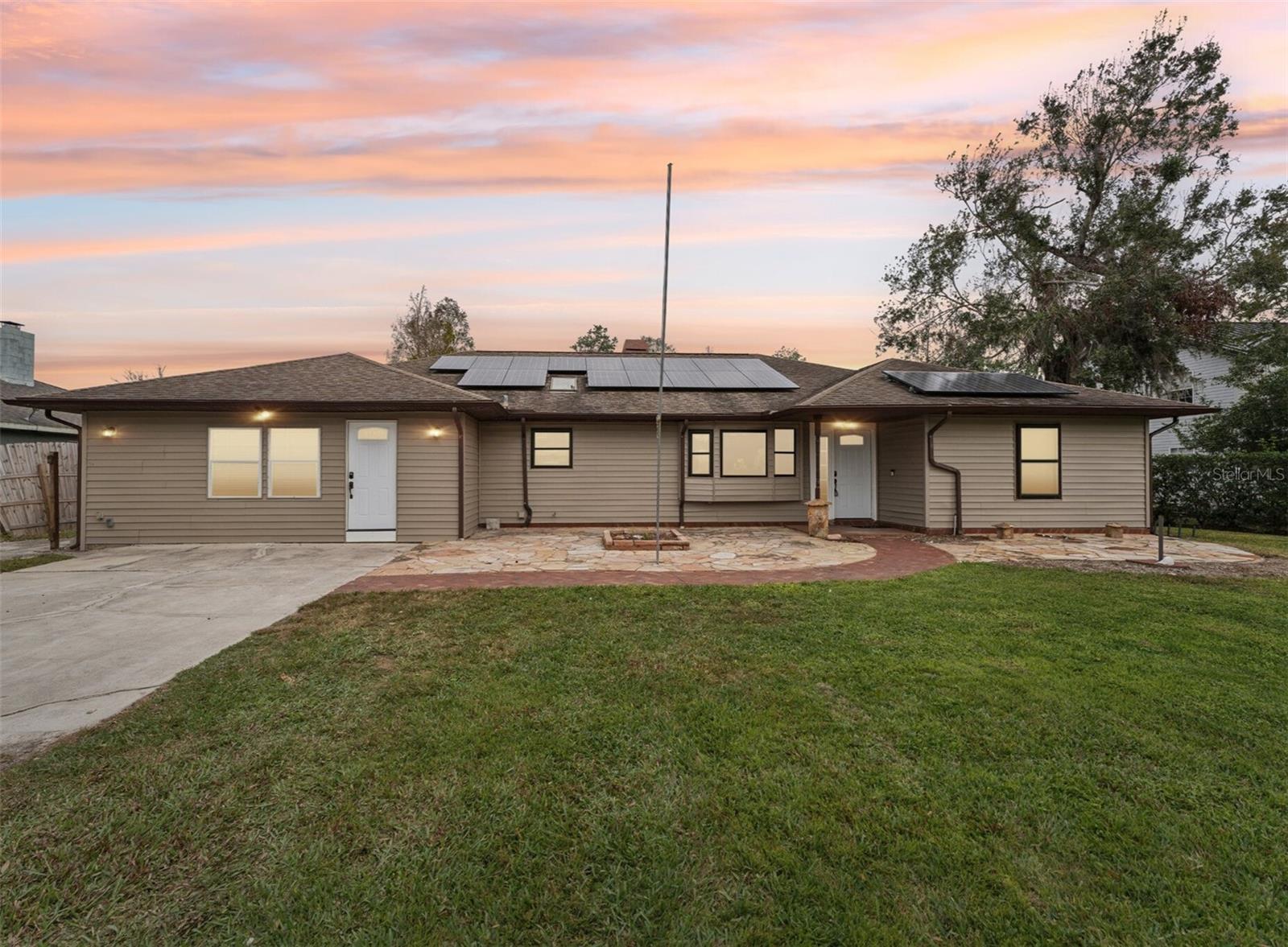
Would you like to sell your home before you purchase this one?
Priced at Only: $689,900
For more Information Call:
Address: 2609 65th Street E, BRADENTON, FL 34208
Property Location and Similar Properties






- MLS#: TB8334818 ( Residential )
- Street Address: 2609 65th Street E
- Viewed: 64
- Price: $689,900
- Price sqft: $261
- Waterfront: No
- Year Built: 1986
- Bldg sqft: 2640
- Bedrooms: 4
- Total Baths: 3
- Full Baths: 3
- Days On Market: 79
- Additional Information
- Geolocation: 27.4758 / -82.4792
- County: MANATEE
- City: BRADENTON
- Zipcode: 34208
- Subdivision: Hidden Meadows
- Elementary School: William H. Bashaw Elementary
- Middle School: Carlos E. Haile Middle
- High School: Braden River High
- Provided by: EXP REALTY LLC
- Contact: Eric Gross
- 888-883-8509

- DMCA Notice
Description
Welcome to your dream home in Bradenton! This stunning 4 bedroom, 3 bathroom home is set on a generous 1.37 acre lot, featuring an open concept layout ideal for both everyday living and entertaining. As you step inside, you'll be greeted by the living room, dining room and kitchen a seamless flow from room to room. The expansive living area serves as the heart of the home. A unique feature is the presence of not one, but two primary suites, providing flexibility and comfort for guests or multi generational living. The additional primary suite acts as a private oasis, complete with a convenient kitchenette. Both suites are designed with relaxation in mind, offering spacious layouts and beautifully updated en suite bathrooms, ensuring a comfortable retreat for everyone. A tankless water heater, and whole home water filtration system add to the efficiency of the home and the seller will pay off the solar panels!
Outside, you will find your own private sanctuary. The expansive 1.37 acre lot offers immense green space that is perfect for outdoor activities, gardening, or simply enjoying the serenity of nature. The property is well positioned to provide excellent privacy, creating a peaceful retreat from the hustle and bustle of daily life. No HOA and No CDD.
Location is key, and this home truly delivers. It is conveniently located near a variety of shops and restaurants, meaning you will have everything you need just a short drive away. Quick access to major highways allows for easy commutes and the opportunity to explore the surrounding areas with ease.
Description
Welcome to your dream home in Bradenton! This stunning 4 bedroom, 3 bathroom home is set on a generous 1.37 acre lot, featuring an open concept layout ideal for both everyday living and entertaining. As you step inside, you'll be greeted by the living room, dining room and kitchen a seamless flow from room to room. The expansive living area serves as the heart of the home. A unique feature is the presence of not one, but two primary suites, providing flexibility and comfort for guests or multi generational living. The additional primary suite acts as a private oasis, complete with a convenient kitchenette. Both suites are designed with relaxation in mind, offering spacious layouts and beautifully updated en suite bathrooms, ensuring a comfortable retreat for everyone. A tankless water heater, and whole home water filtration system add to the efficiency of the home and the seller will pay off the solar panels!
Outside, you will find your own private sanctuary. The expansive 1.37 acre lot offers immense green space that is perfect for outdoor activities, gardening, or simply enjoying the serenity of nature. The property is well positioned to provide excellent privacy, creating a peaceful retreat from the hustle and bustle of daily life. No HOA and No CDD.
Location is key, and this home truly delivers. It is conveniently located near a variety of shops and restaurants, meaning you will have everything you need just a short drive away. Quick access to major highways allows for easy commutes and the opportunity to explore the surrounding areas with ease.
Payment Calculator
- Principal & Interest -
- Property Tax $
- Home Insurance $
- HOA Fees $
- Monthly -
For a Fast & FREE Mortgage Pre-Approval Apply Now
Apply Now
 Apply Now
Apply NowFeatures
Building and Construction
- Covered Spaces: 0.00
- Exterior Features: Other
- Fencing: Wood
- Flooring: Laminate, Tile
- Living Area: 2158.00
- Roof: Shingle
School Information
- High School: Braden River High
- Middle School: Carlos E. Haile Middle
- School Elementary: William H. Bashaw Elementary
Garage and Parking
- Garage Spaces: 0.00
- Open Parking Spaces: 0.00
- Parking Features: Driveway
Eco-Communities
- Water Source: Public
Utilities
- Carport Spaces: 0.00
- Cooling: Central Air
- Heating: Central, Electric
- Sewer: Septic Tank
- Utilities: Public
Finance and Tax Information
- Home Owners Association Fee: 0.00
- Insurance Expense: 0.00
- Net Operating Income: 0.00
- Other Expense: 0.00
- Tax Year: 2024
Other Features
- Appliances: Dishwasher, Microwave, Range, Refrigerator, Water Filtration System
- Country: US
- Interior Features: Ceiling Fans(s), Kitchen/Family Room Combo, Living Room/Dining Room Combo, Open Floorplan, Primary Bedroom Main Floor, Stone Counters, Vaulted Ceiling(s), Walk-In Closet(s)
- Legal Description: LOT 33 HIDDEN MEADOWS SUB PI#14857.0170/8
- Levels: One
- Area Major: 34208 - Bradenton/Braden River
- Occupant Type: Owner
- Parcel Number: 1485701708
- Views: 64
- Zoning Code: A1
Similar Properties
Nearby Subdivisions
Amberly Ph I Rep
Amberly Ph Ii
Braden Castle Park
Braden River Lakes Ph Iv
Braden River Lakes Ph Va
Braden River Lakes Sub
Braden River Ranchettes
Brawin Palms
Brobergs Continued
Cortez Landings
Cottages At San Lorenzo
Elwood Park
Evergreen
Evergreen Ph Ii
Harbor Haven
Harbour Walk At The Inlets
Harbour Walk At The Inlets Riv
Harbour Walk Riverdale Revised
Hidden Meadows
Highland Ridge
Hill Park
Kenson Park
Magnolia Manor
Pinecrest
Pinedale Resubdivided Plat
River Haven
River Isles
Riverdale Rev
Riverdale Rev The Inlets
Rohrs Ranchettes
Stone Creek
Sugar Ridge
Tidewater Preserve 2
Tidewater Preserve 3
Tidewater Preserve 4
Tidewater Preserve 5
Tidewater Preserve Ph I
Tradewinds
Villages Of Glen Creek Ph 1a
Villages Of Glen Creek Ph 1b
Whitaker Estate
Contact Info

- Terriann Stewart, LLC,REALTOR ®
- Tropic Shores Realty
- Mobile: 352.220.1008
- realtor.terristewart@gmail.com

