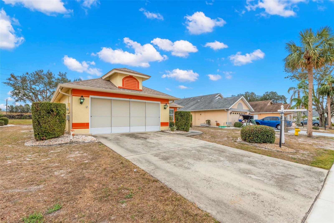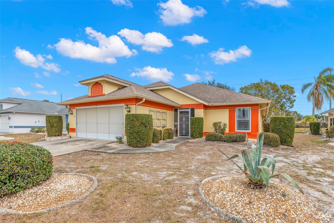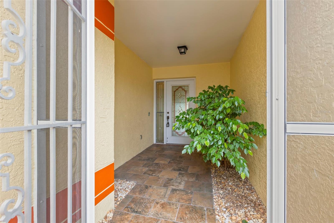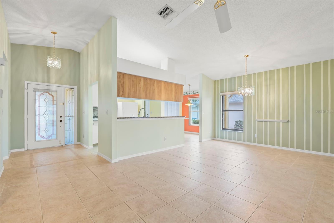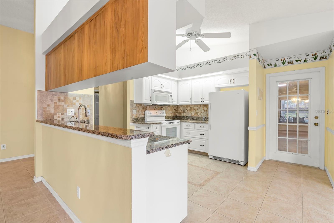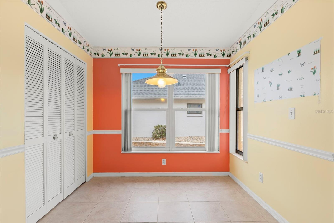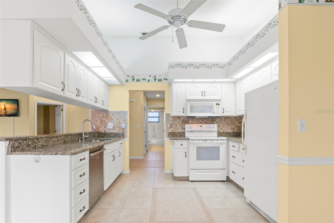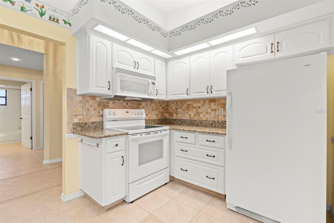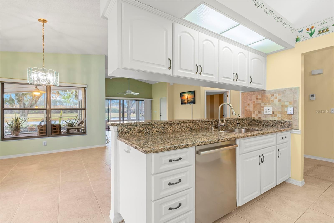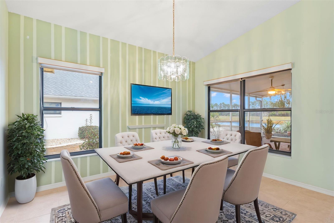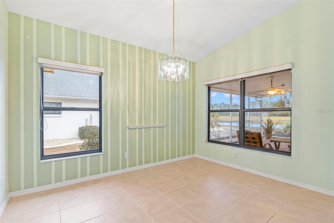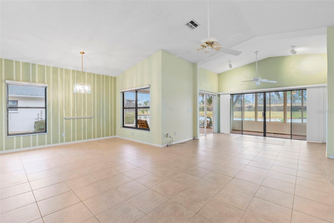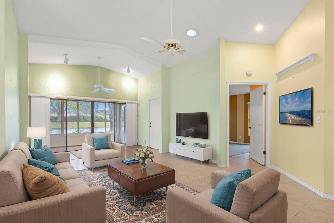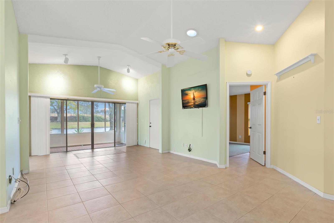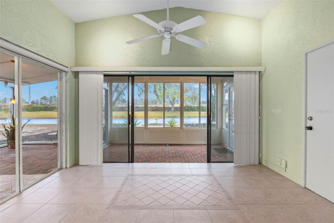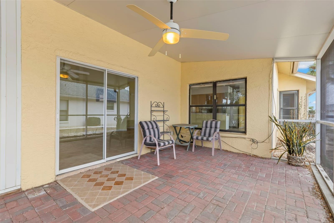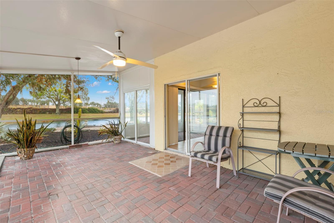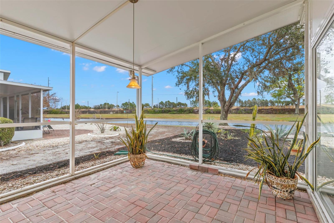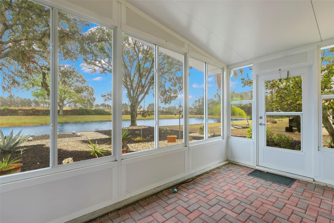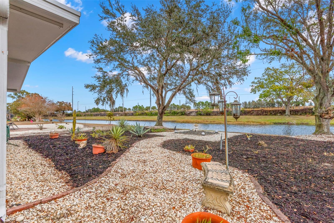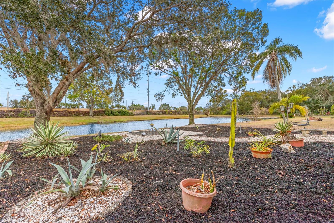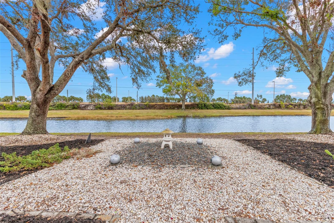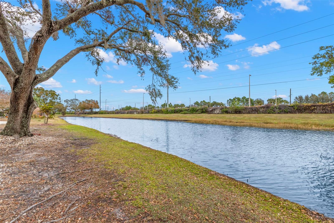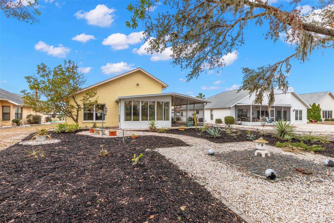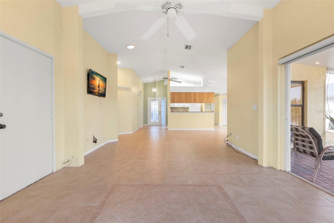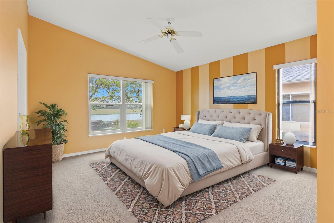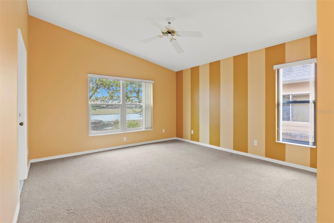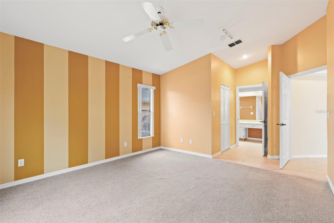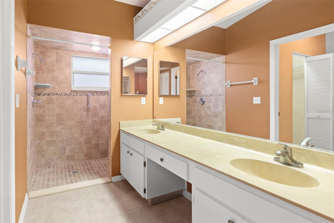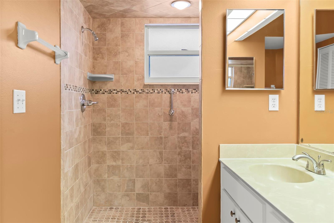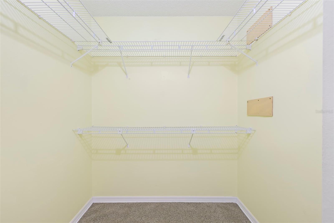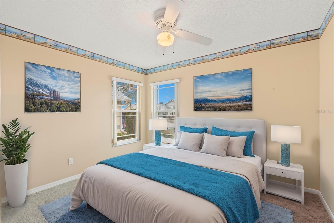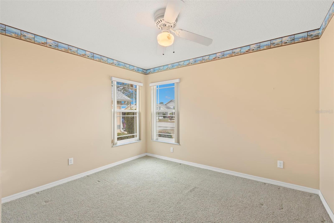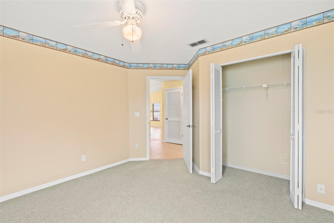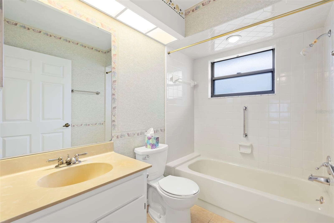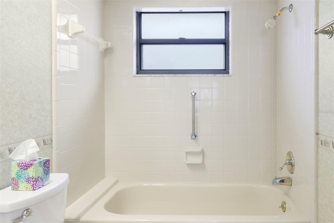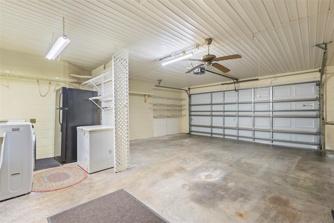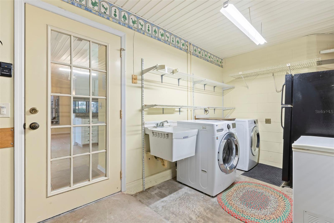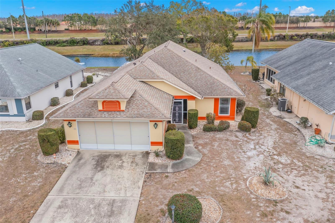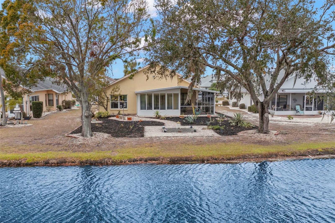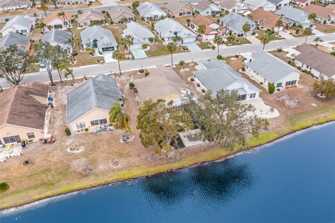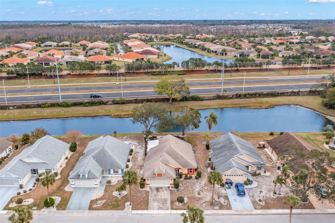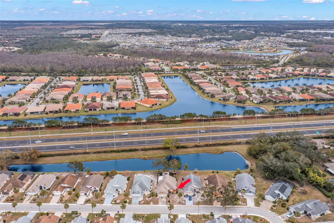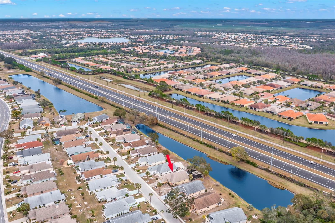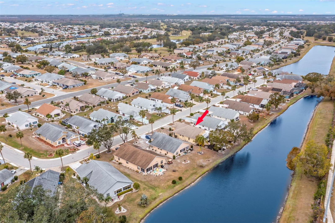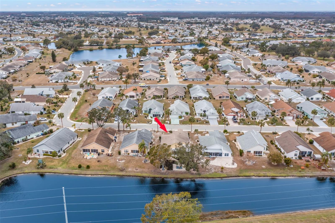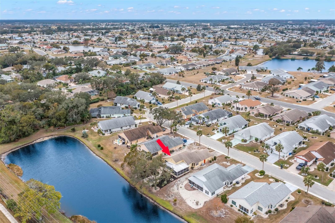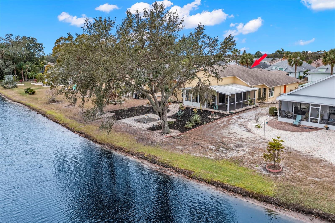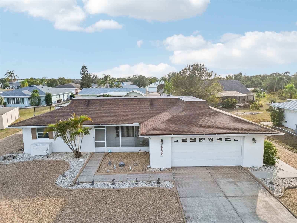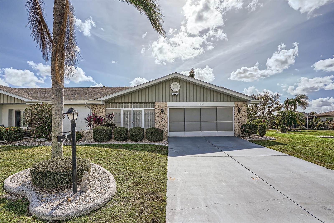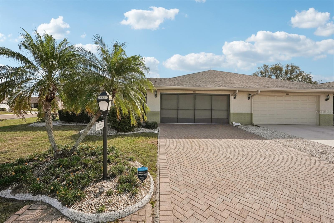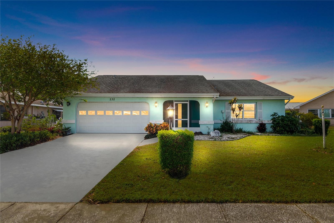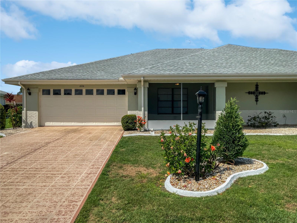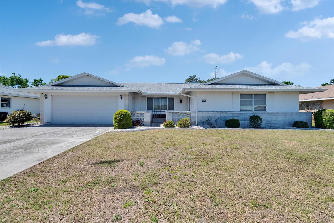217 Linger Lane, SUN CITY CENTER, FL 33573
Property Photos
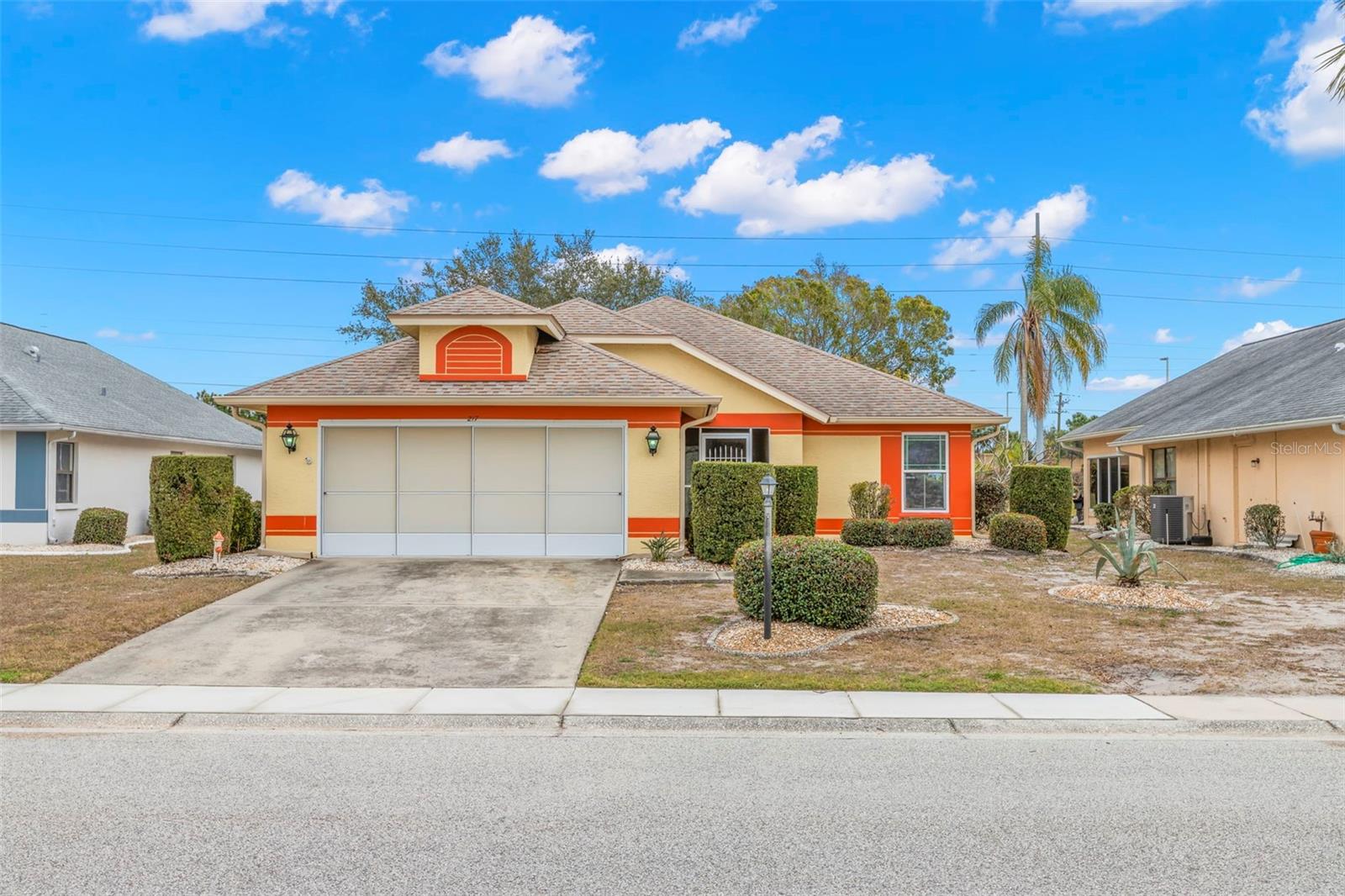
Would you like to sell your home before you purchase this one?
Priced at Only: $249,500
For more Information Call:
Address: 217 Linger Lane, SUN CITY CENTER, FL 33573
Property Location and Similar Properties






- MLS#: TB8341960 ( Residential )
- Street Address: 217 Linger Lane
- Viewed: 55
- Price: $249,500
- Price sqft: $104
- Waterfront: No
- Year Built: 1988
- Bldg sqft: 2407
- Bedrooms: 2
- Total Baths: 2
- Full Baths: 2
- Garage / Parking Spaces: 2
- Days On Market: 65
- Additional Information
- Geolocation: 27.7226 / -82.336
- County: HILLSBOROUGH
- City: SUN CITY CENTER
- Zipcode: 33573
- Subdivision: Sun City Center
- Provided by: REALTY ONE GROUP SUNSHINE
- Contact: Debra Valdes
- 727-492-5013

- DMCA Notice
Description
One or more photo(s) has been virtually staged. Price improvement and the golf cart can convey! Discover a great opportunity located in the number 1 rated retirement community in america! Caloosa lakes in sun city center is a sought after location that is pet friendly, has no cdd, no flood zone, and your grounds maintenance is included in the low hoa fee. This antigua split floor plan has 2 bedrooms, 2 baths and a 2 car garage. This home is situated on a desirable lot with a water view and plenty of privacy with no backyard neighbors. The home has been lovingly maintained by the same owner since 2001! The covered breezeway will welcome your guests inside the foyer which offers a drop zone and separation from the great room! There is tile flooring in the main living spaces with decorative inlay, soaring ceilings and immediate views! The kitchen is the heart of the home and features include granite countertops, tile backsplash, pot drawers and a full size refrigerator with plenty of space for party platters! There is a cozy eat in space nestled into the corner by the windows. The living and dining rooms are large enough to accommodate oversized furniture. A wrap around porch can be accessed through two sets of sliders. A portion of the porch has been enclosed making it a florida room (4 seasons) and expands your living space while a portion remains a dedicated screen room where you will enjoy the florida weather year round. The back yard is set up for peaceful enjoyment with seating area options on the pebble rock and low maintenance landscaping. Back inside, the primary bedroom is grand, has high ceilings and can accommodate king size furniture. The en suite bathroom has dual sinks, a make up vanity, separate water closet and has an updated walk in shower. The closet is a walk in allowing for plenty of storage space. The second bedroom is spacious enough to serve multiple purposes and has immediate access to the guest bathroom with shower/tub combination and tile shower surround. The laundry is conveniently located right outside the kitchen area in a designated space in the garage with a utility sink, full size freezer and secondary refrigerator. Additional features include a three dimensional roof that was installed in 2014, new range (2024), ceiling fans and blinds throughout, pavers in the screened lanai and florida room and a solar tube in the living space! This is a golf cart friendly community with activities to suit virtually every interest! The amenities include community pools (indoor & outdoor), fitness, shuffleboard, softball, lawn bowling, pickleball, lapidary, art and more! Most other needs are a golf cart drive away including grocery shopping, salons, banks, veterans support, a hospital tampa international airport, close to sarasota shops & 20 minutes to ellenton prime outlets!
Description
One or more photo(s) has been virtually staged. Price improvement and the golf cart can convey! Discover a great opportunity located in the number 1 rated retirement community in america! Caloosa lakes in sun city center is a sought after location that is pet friendly, has no cdd, no flood zone, and your grounds maintenance is included in the low hoa fee. This antigua split floor plan has 2 bedrooms, 2 baths and a 2 car garage. This home is situated on a desirable lot with a water view and plenty of privacy with no backyard neighbors. The home has been lovingly maintained by the same owner since 2001! The covered breezeway will welcome your guests inside the foyer which offers a drop zone and separation from the great room! There is tile flooring in the main living spaces with decorative inlay, soaring ceilings and immediate views! The kitchen is the heart of the home and features include granite countertops, tile backsplash, pot drawers and a full size refrigerator with plenty of space for party platters! There is a cozy eat in space nestled into the corner by the windows. The living and dining rooms are large enough to accommodate oversized furniture. A wrap around porch can be accessed through two sets of sliders. A portion of the porch has been enclosed making it a florida room (4 seasons) and expands your living space while a portion remains a dedicated screen room where you will enjoy the florida weather year round. The back yard is set up for peaceful enjoyment with seating area options on the pebble rock and low maintenance landscaping. Back inside, the primary bedroom is grand, has high ceilings and can accommodate king size furniture. The en suite bathroom has dual sinks, a make up vanity, separate water closet and has an updated walk in shower. The closet is a walk in allowing for plenty of storage space. The second bedroom is spacious enough to serve multiple purposes and has immediate access to the guest bathroom with shower/tub combination and tile shower surround. The laundry is conveniently located right outside the kitchen area in a designated space in the garage with a utility sink, full size freezer and secondary refrigerator. Additional features include a three dimensional roof that was installed in 2014, new range (2024), ceiling fans and blinds throughout, pavers in the screened lanai and florida room and a solar tube in the living space! This is a golf cart friendly community with activities to suit virtually every interest! The amenities include community pools (indoor & outdoor), fitness, shuffleboard, softball, lawn bowling, pickleball, lapidary, art and more! Most other needs are a golf cart drive away including grocery shopping, salons, banks, veterans support, a hospital tampa international airport, close to sarasota shops & 20 minutes to ellenton prime outlets!
Payment Calculator
- Principal & Interest -
- Property Tax $
- Home Insurance $
- HOA Fees $
- Monthly -
For a Fast & FREE Mortgage Pre-Approval Apply Now
Apply Now
 Apply Now
Apply NowFeatures
Building and Construction
- Covered Spaces: 0.00
- Exterior Features: Lighting, Rain Gutters, Sidewalk, Sliding Doors
- Flooring: Carpet, Tile
- Living Area: 1379.00
- Roof: Shingle
Land Information
- Lot Features: In County, Landscaped, Sidewalk, Paved
Garage and Parking
- Garage Spaces: 2.00
- Open Parking Spaces: 0.00
- Parking Features: Driveway, Garage Door Opener
Eco-Communities
- Water Source: Public
Utilities
- Carport Spaces: 0.00
- Cooling: Central Air
- Heating: Central
- Pets Allowed: Cats OK, Dogs OK, Yes
- Sewer: Public Sewer
- Utilities: Cable Connected, Electricity Connected, Water Connected
Amenities
- Association Amenities: Basketball Court, Clubhouse, Fitness Center, Pickleball Court(s), Pool, Recreation Facilities, Security, Shuffleboard Court, Spa/Hot Tub, Tennis Court(s)
Finance and Tax Information
- Home Owners Association Fee Includes: Pool, Maintenance Grounds, Management, Recreational Facilities
- Home Owners Association Fee: 366.00
- Insurance Expense: 0.00
- Net Operating Income: 0.00
- Other Expense: 0.00
- Tax Year: 2024
Other Features
- Appliances: Dishwasher, Dryer, Electric Water Heater, Freezer, Kitchen Reverse Osmosis System, Microwave, Range, Refrigerator, Washer
- Association Name: Community First Association Management
- Association Phone: (813) 333-1047
- Country: US
- Interior Features: Cathedral Ceiling(s), Ceiling Fans(s), Eat-in Kitchen, High Ceilings, Kitchen/Family Room Combo, Living Room/Dining Room Combo, Open Floorplan, Skylight(s), Split Bedroom, Stone Counters, Thermostat, Walk-In Closet(s)
- Legal Description: SUN CITY CENTER UNIT 49 LOT 9 BLOCK 1
- Levels: One
- Area Major: 33573 - Sun City Center / Ruskin
- Occupant Type: Vacant
- Parcel Number: U-06-32-20-2X6-000001-00009.0
- Style: Contemporary
- View: Water
- Views: 55
- Zoning Code: PD-MU
Similar Properties
Nearby Subdivisions
1yq Greenbriar Subdivision Ph
Belmont North Ph 2a
Belmont South Ph 2e
Belmont South Ph 2f
Caloosa Country Club Estates U
Caloosa Sub
Club Manor
Cypress Creek Ph 3
Cypress Creek Ph 4a
Cypress Creek Ph 5c1
Cypress Creek Village A
Cypress Landing
Cypress Mill Ph 1a
Cypress Mill Ph 1b
Cypress Mill Ph 2
Cypress Mill Ph 3
Cypressview Ph 1
Del Webb's Sun City Florida Un
Del Webbs Sun City Florida
Del Webbs Sun City Florida Un
Fairway Pointe
Greenbriar Sub
Greenbriar Sub Ph 1
Greenbriar Sub Ph 2
Greenbriar Subdivision Phase 1
Huntington Condo
St George A Condo
Sun City Center
Sun Lakes Sub
Sun Lakes Subdivision
Sun Lakes Subdivision Lot 63 B
The Preserve At La Paloma
Contact Info
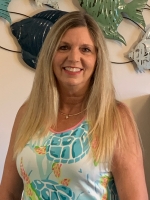
- Terriann Stewart, LLC,REALTOR ®
- Tropic Shores Realty
- Mobile: 352.220.1008
- realtor.terristewart@gmail.com

